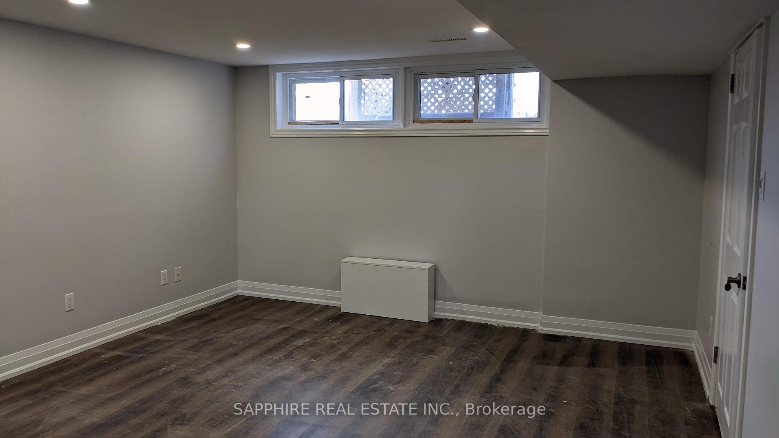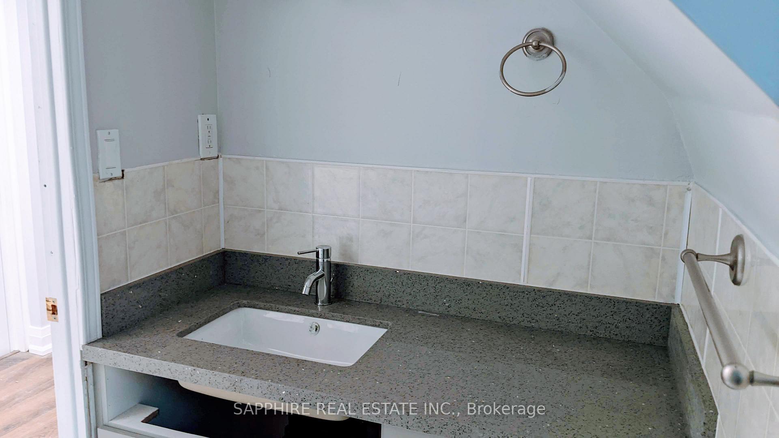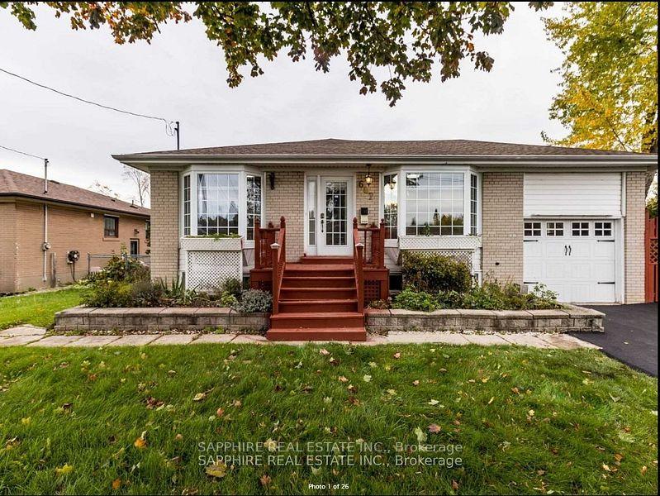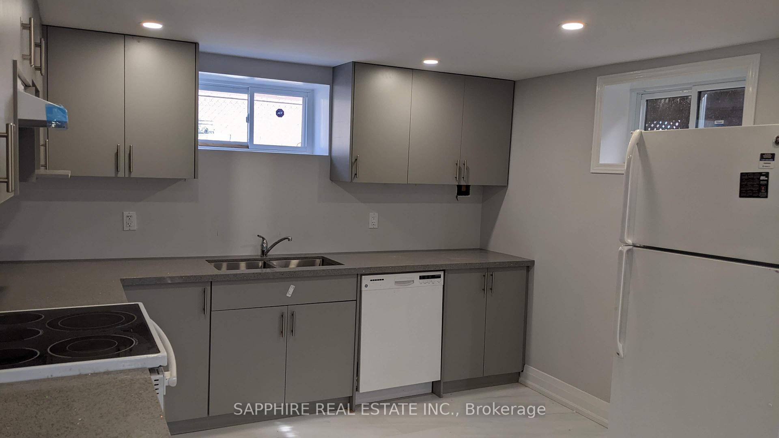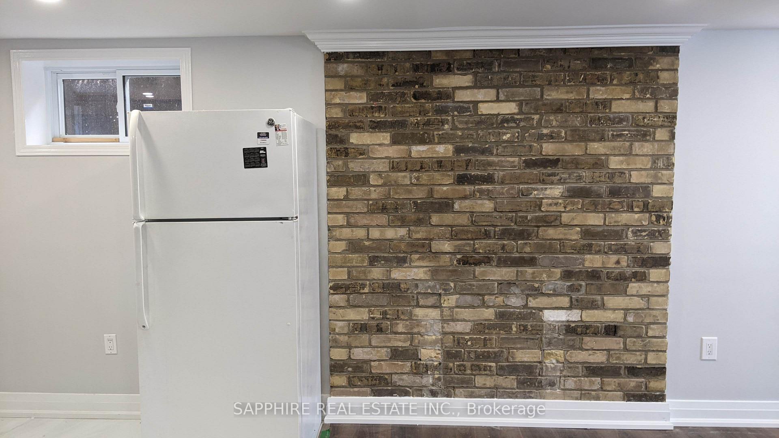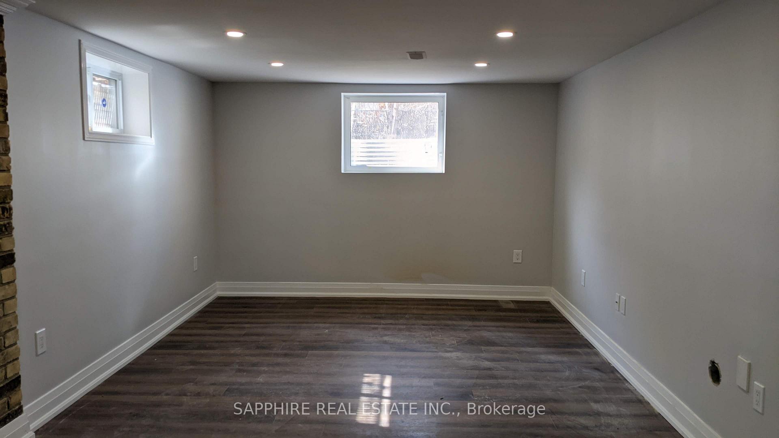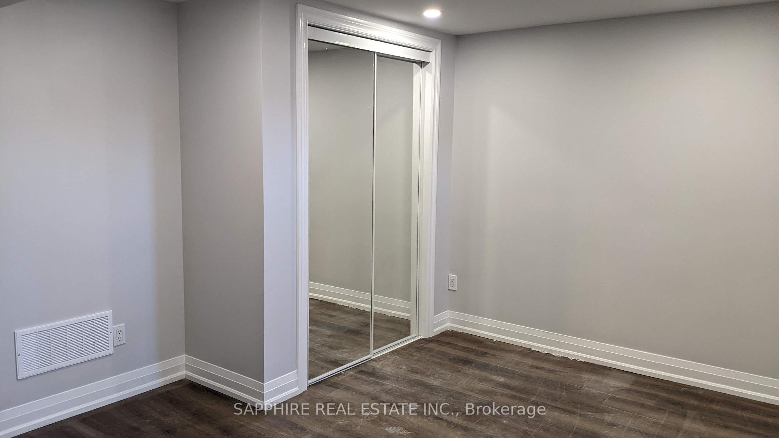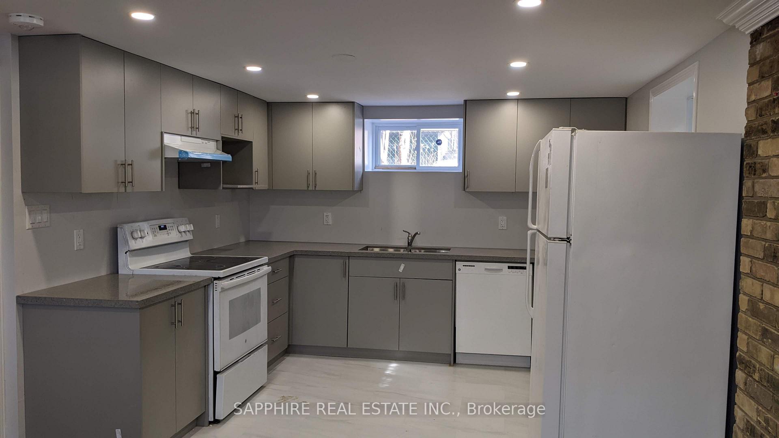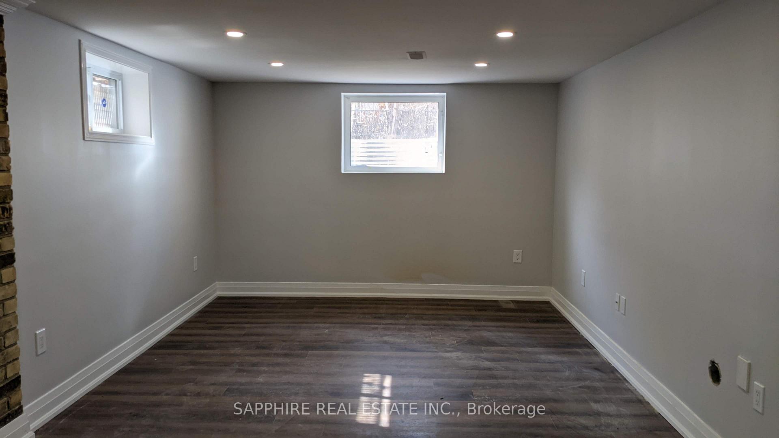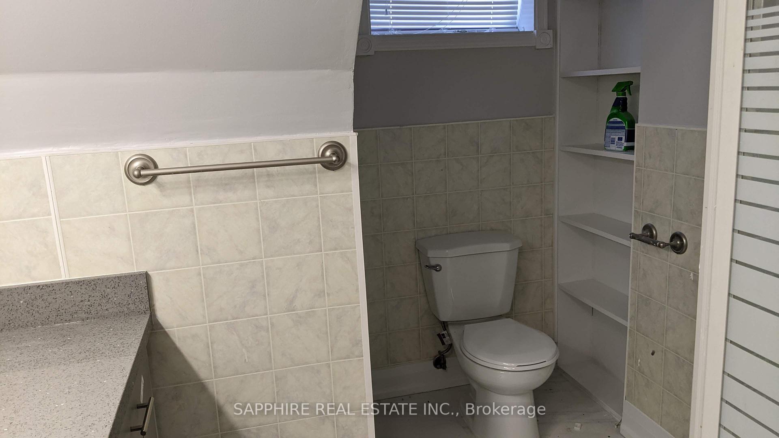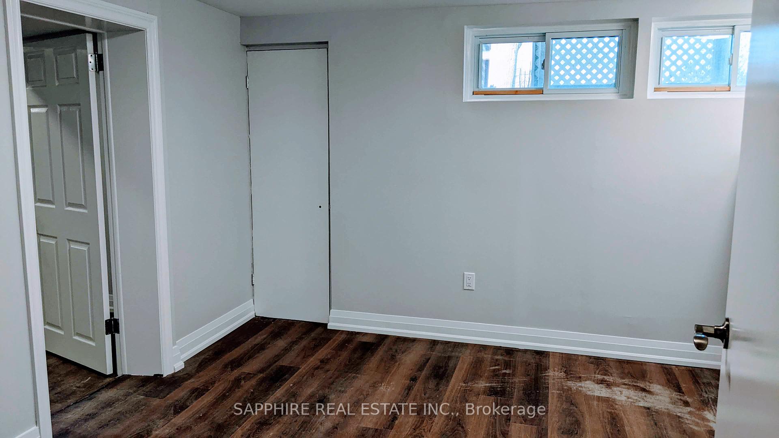$1,900
Available - For Rent
Listing ID: W12054102
607 Weynway (Basement) Cour , Oakville, L6L 4G8, Halton
| LEGAL 2 BR Basement with above ground windows. Perfect for Professionals, Couples, or Small Families. This well-maintained unit features a spacious open-concept living and dining area, a fully equipped kitchen with ample storage, and large windows that bring in plenty of natural light. The bedrooms offer generous closet space. With a private entrance, in-unit laundry access, and two parking spots included, this home provides both comfort and convenience. Located in a prime Oakville neighborhood, close to schools, parks, shopping centers, and restaurants. Public transit and minutes to 403 highways. |
| Price | $1,900 |
| Taxes: | $0.00 |
| Occupancy by: | Vacant |
| Address: | 607 Weynway (Basement) Cour , Oakville, L6L 4G8, Halton |
| Directions/Cross Streets: | Third Line/ Bridge Rd |
| Rooms: | 5 |
| Bedrooms: | 2 |
| Bedrooms +: | 0 |
| Family Room: | T |
| Basement: | Apartment |
| Furnished: | Unfu |
| Level/Floor | Room | Length(ft) | Width(ft) | Descriptions | |
| Room 1 | Basement | Kitchen | 18.01 | 18.01 | Combined w/Living, Large Window, Open Concept |
| Room 2 | Basement | Living Ro | 18.01 | 18.01 | Combined w/Kitchen, Large Window, Open Concept |
| Room 3 | Basement | Bedroom | 12.99 | 16.01 | Large Window, Closet |
| Room 4 | Basement | Bedroom 2 | 12.1 | 12.5 | Large Window, Closet |
| Room 5 | Basement | Laundry | 6 | 4 |
| Washroom Type | No. of Pieces | Level |
| Washroom Type 1 | 3 | Basement |
| Washroom Type 2 | 0 | |
| Washroom Type 3 | 0 | |
| Washroom Type 4 | 0 | |
| Washroom Type 5 | 0 |
| Total Area: | 0.00 |
| Property Type: | Detached |
| Style: | Bungalow |
| Exterior: | Brick |
| Garage Type: | None |
| (Parking/)Drive: | Private |
| Drive Parking Spaces: | 2 |
| Park #1 | |
| Parking Type: | Private |
| Park #2 | |
| Parking Type: | Private |
| Pool: | None |
| Laundry Access: | Ensuite |
| Approximatly Square Footage: | 1100-1500 |
| CAC Included: | N |
| Water Included: | N |
| Cabel TV Included: | N |
| Common Elements Included: | N |
| Heat Included: | N |
| Parking Included: | Y |
| Condo Tax Included: | N |
| Building Insurance Included: | N |
| Fireplace/Stove: | N |
| Heat Type: | Forced Air |
| Central Air Conditioning: | Central Air |
| Central Vac: | N |
| Laundry Level: | Syste |
| Ensuite Laundry: | F |
| Sewers: | None |
| Although the information displayed is believed to be accurate, no warranties or representations are made of any kind. |
| SAPPHIRE REAL ESTATE INC. |
|
|

Wally Islam
Real Estate Broker
Dir:
416-949-2626
Bus:
416-293-8500
Fax:
905-913-8585
| Book Showing | Email a Friend |
Jump To:
At a Glance:
| Type: | Freehold - Detached |
| Area: | Halton |
| Municipality: | Oakville |
| Neighbourhood: | 1020 - WO West |
| Style: | Bungalow |
| Beds: | 2 |
| Baths: | 1 |
| Fireplace: | N |
| Pool: | None |
Locatin Map:
