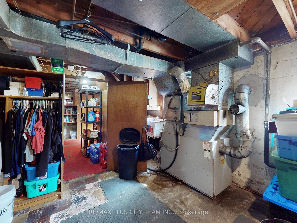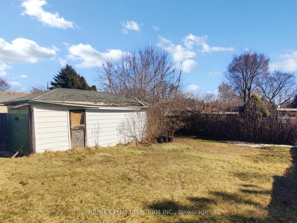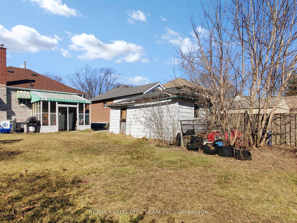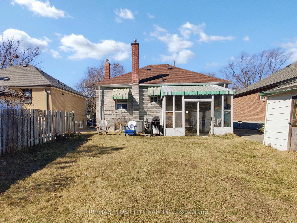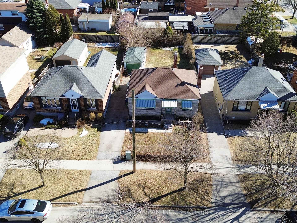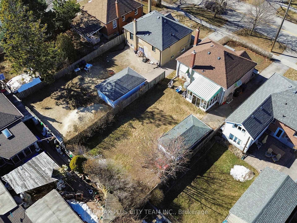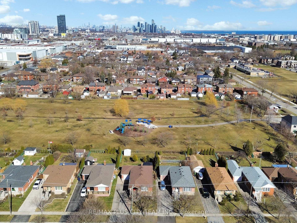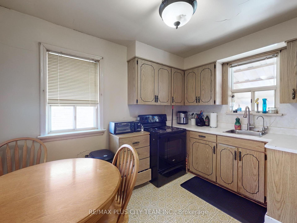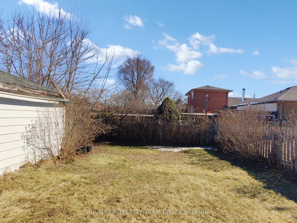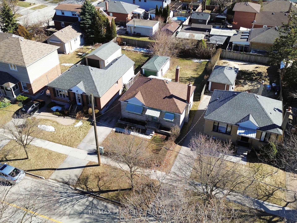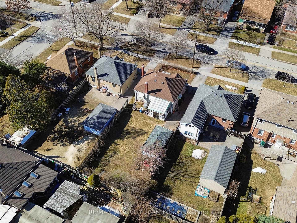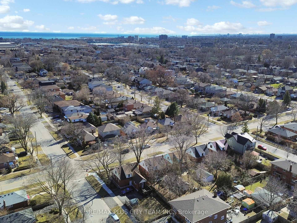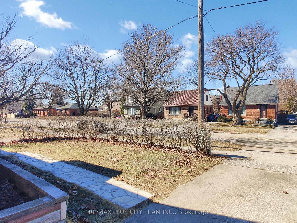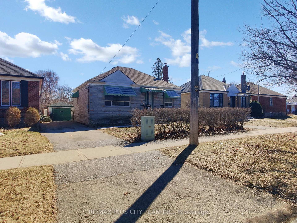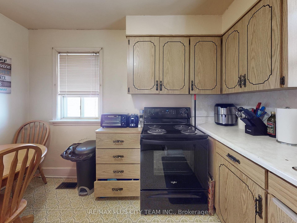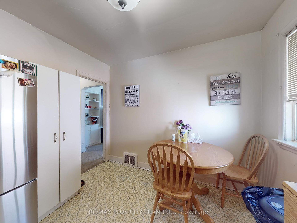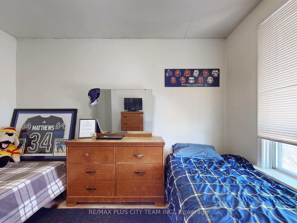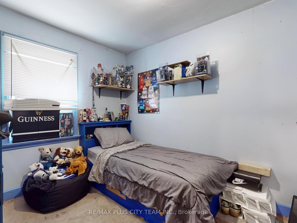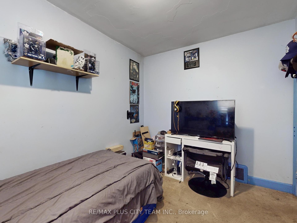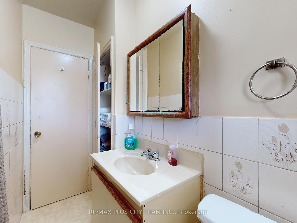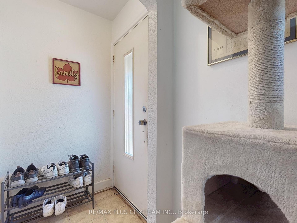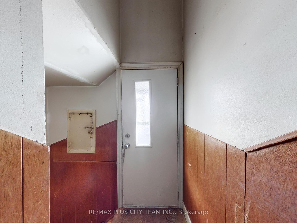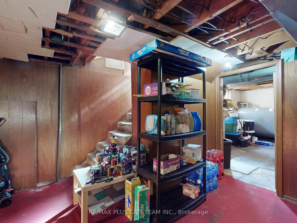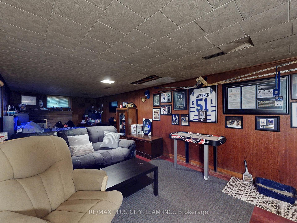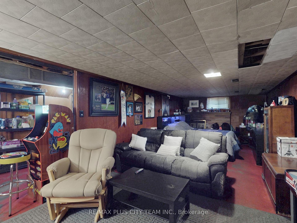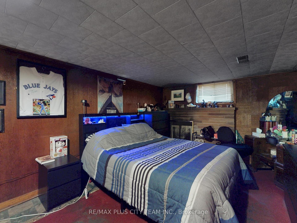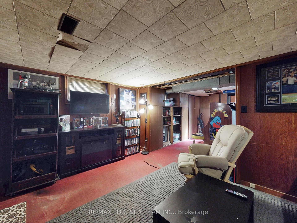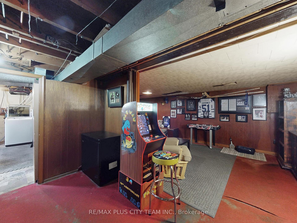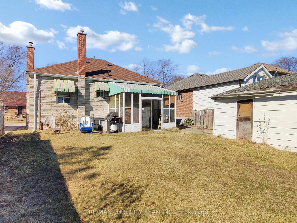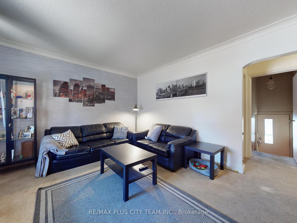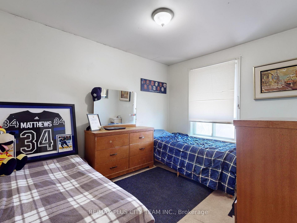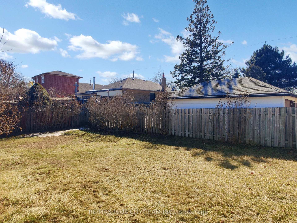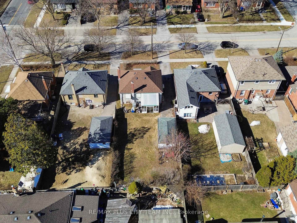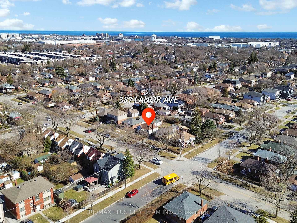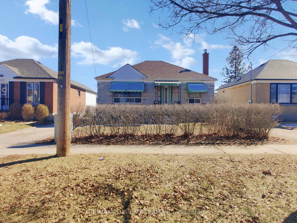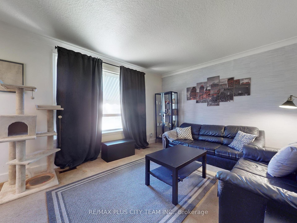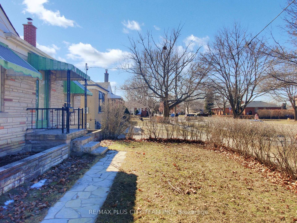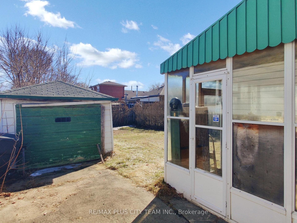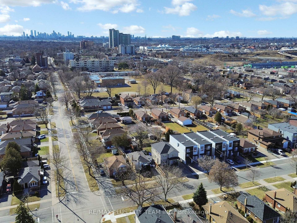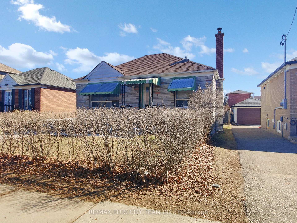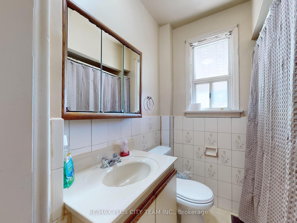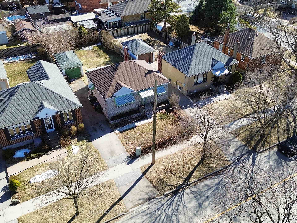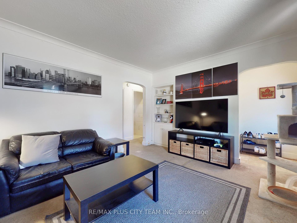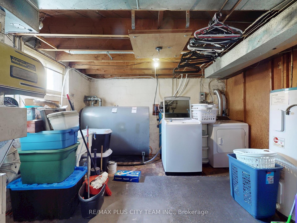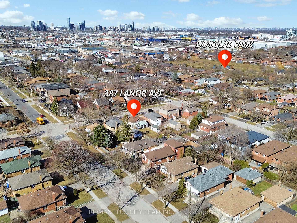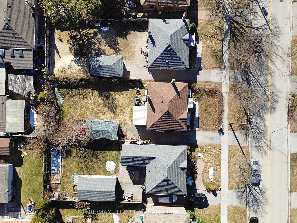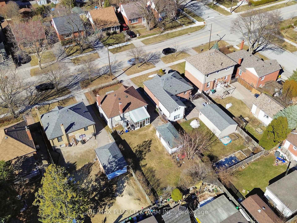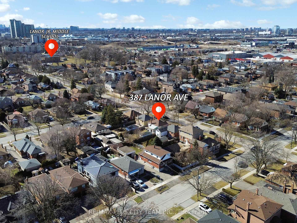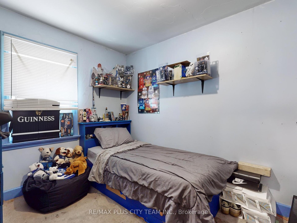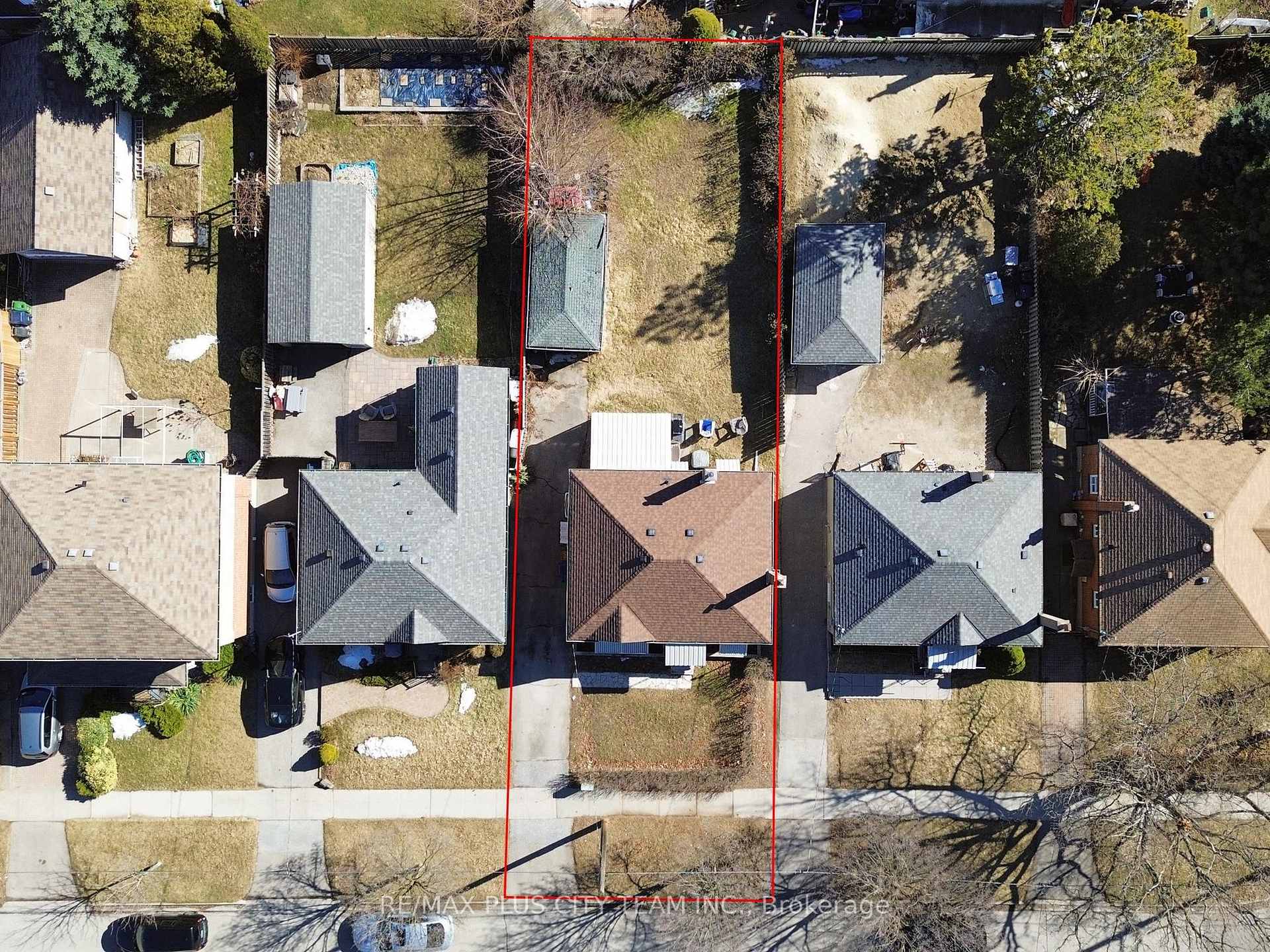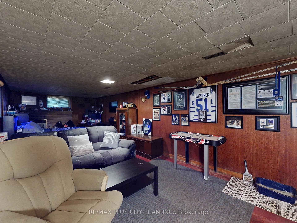$925,000
Available - For Sale
Listing ID: W12026392
387 Lanor Aven , Toronto, M8W 2R3, Toronto
| Fantastic Opportunity in Etobicoke Alderwood Community! Don't miss this incredible chance to renovate or build your dream home on a massive 41.06 x 120 ft lot in the highly desirable Alderwood neighborhood. This solid brick bungalow offers endless potential, featuring a high and bright finished basement with a private entrance, creating a perfect opportunity for future rental income or an in-law suite. The property includes a detached garage and a private backyard, providing ample space for outdoor enjoyment and future expansion. Ideally located close to schools, parks, TTC, and Sherway Gardens, and with easy access to major highways, this home offers both convenience and potential. A rare find, book your private viewing today and unlock the possibilities! - Sold in as-is condition. |
| Price | $925,000 |
| Taxes: | $4256.00 |
| Assessment Year: | 2024 |
| Occupancy by: | Owner |
| Address: | 387 Lanor Aven , Toronto, M8W 2R3, Toronto |
| Directions/Cross Streets: | Evans Ave / Browns Line |
| Rooms: | 5 |
| Rooms +: | 1 |
| Bedrooms: | 2 |
| Bedrooms +: | 1 |
| Family Room: | T |
| Basement: | Finished, Separate Ent |
| Washroom Type | No. of Pieces | Level |
| Washroom Type 1 | 4 | |
| Washroom Type 2 | 0 | |
| Washroom Type 3 | 0 | |
| Washroom Type 4 | 0 | |
| Washroom Type 5 | 0 |
| Total Area: | 0.00 |
| Property Type: | Detached |
| Style: | Bungalow |
| Exterior: | Brick |
| Garage Type: | Detached |
| (Parking/)Drive: | Private |
| Drive Parking Spaces: | 4 |
| Park #1 | |
| Parking Type: | Private |
| Park #2 | |
| Parking Type: | Private |
| Pool: | None |
| CAC Included: | N |
| Water Included: | N |
| Cabel TV Included: | N |
| Common Elements Included: | N |
| Heat Included: | N |
| Parking Included: | N |
| Condo Tax Included: | N |
| Building Insurance Included: | N |
| Fireplace/Stove: | N |
| Heat Type: | Forced Air |
| Central Air Conditioning: | None |
| Central Vac: | N |
| Laundry Level: | Syste |
| Ensuite Laundry: | F |
| Sewers: | Sewer |
$
%
Years
This calculator is for demonstration purposes only. Always consult a professional
financial advisor before making personal financial decisions.
| Although the information displayed is believed to be accurate, no warranties or representations are made of any kind. |
| RE/MAX PLUS CITY TEAM INC. |
|
|

Wally Islam
Real Estate Broker
Dir:
416-949-2626
Bus:
416-293-8500
Fax:
905-913-8585
| Virtual Tour | Book Showing | Email a Friend |
Jump To:
At a Glance:
| Type: | Freehold - Detached |
| Area: | Toronto |
| Municipality: | Toronto W06 |
| Neighbourhood: | Alderwood |
| Style: | Bungalow |
| Tax: | $4,256 |
| Beds: | 2+1 |
| Baths: | 1 |
| Fireplace: | N |
| Pool: | None |
Locatin Map:
Payment Calculator:
