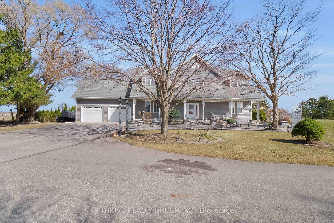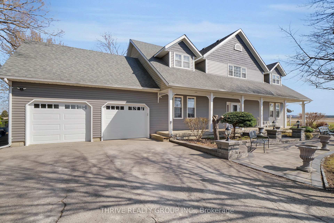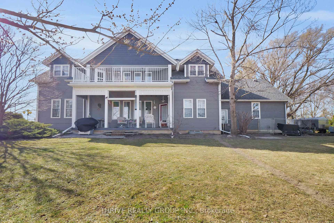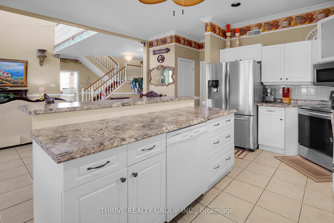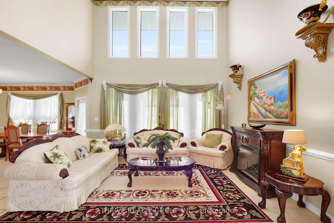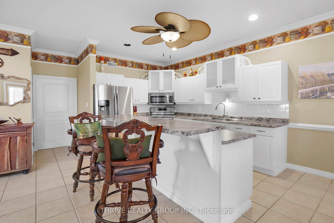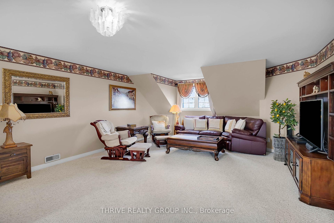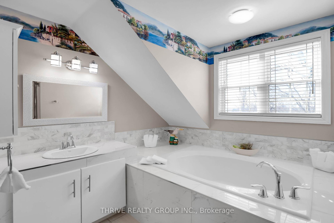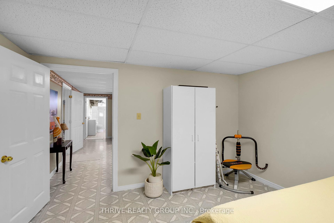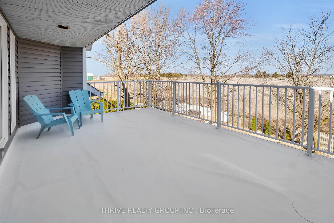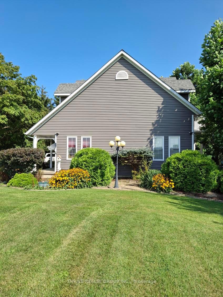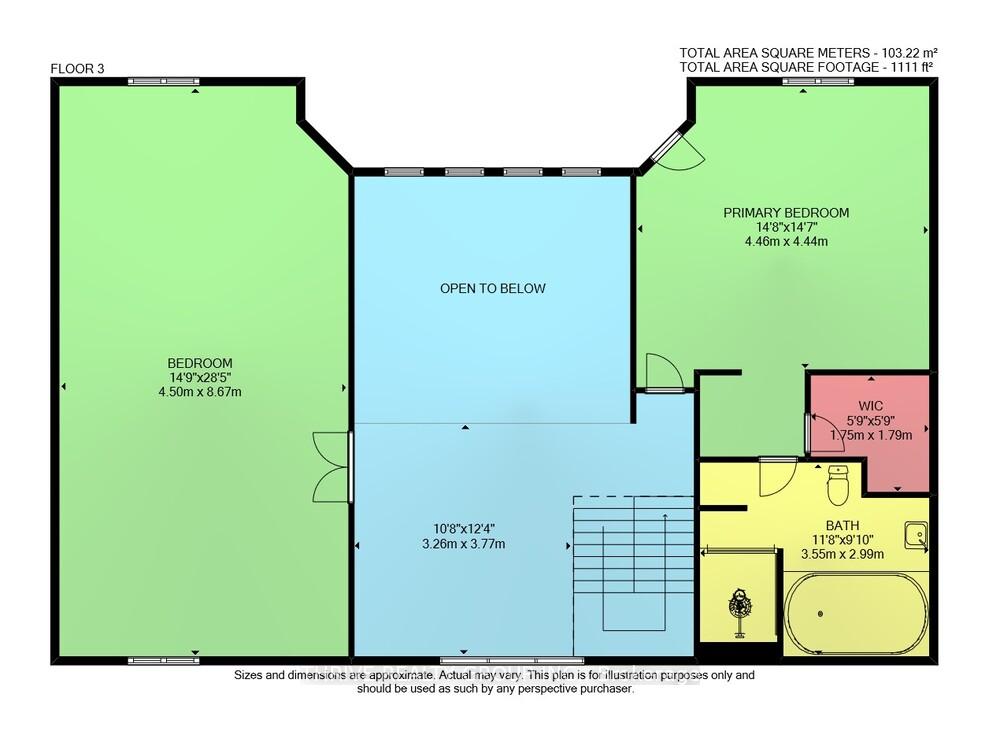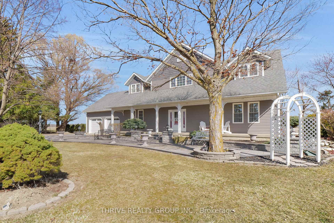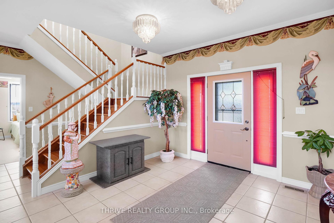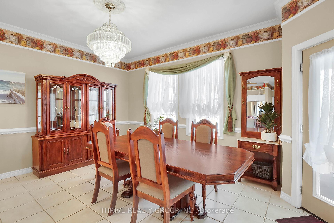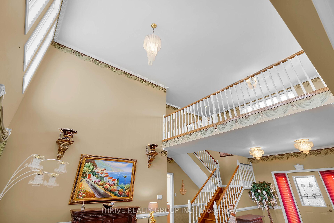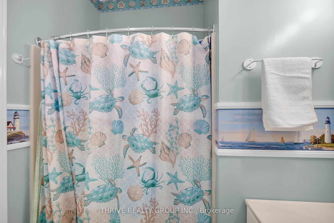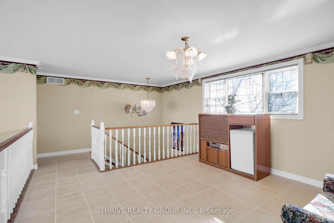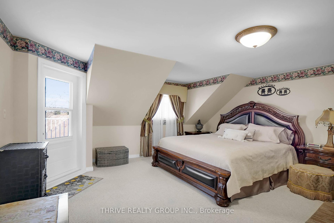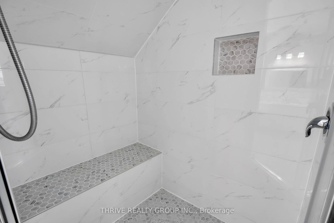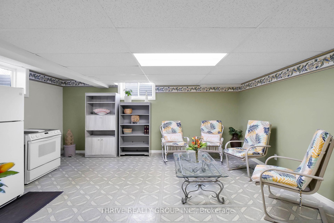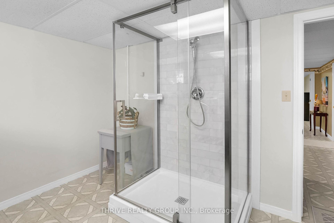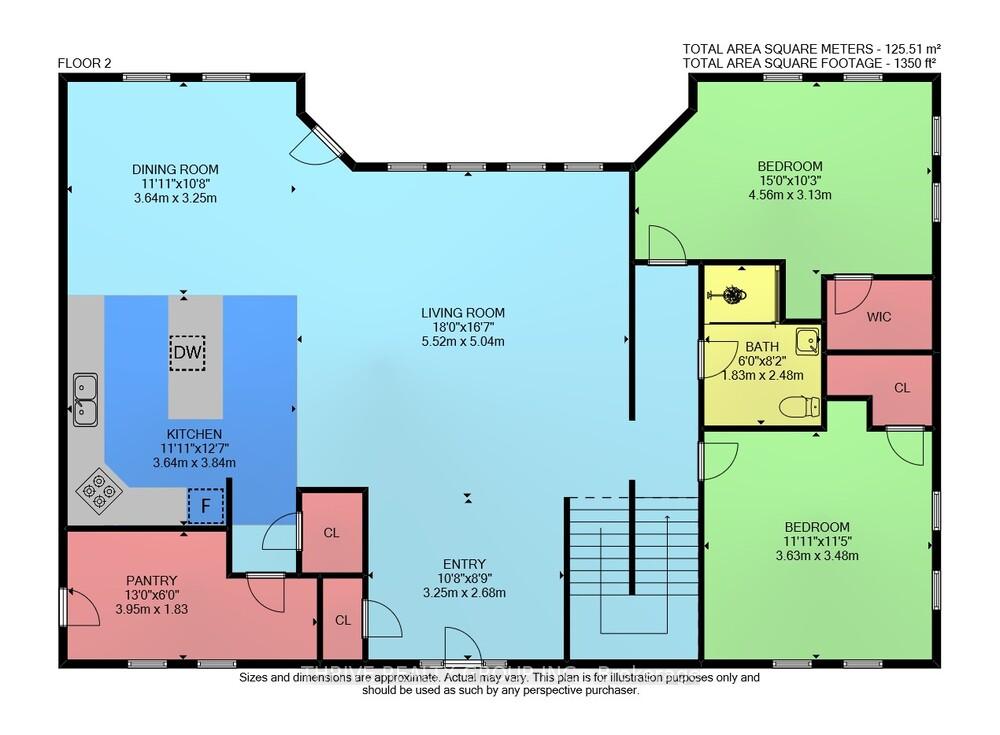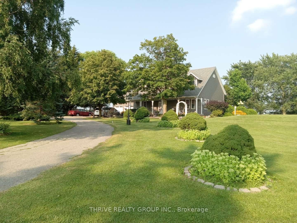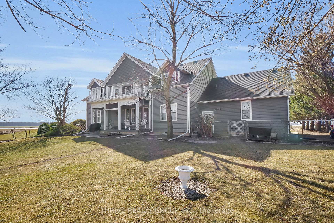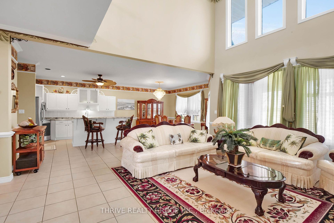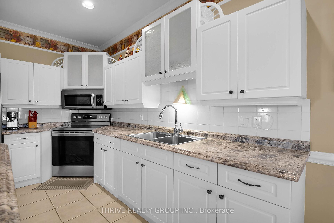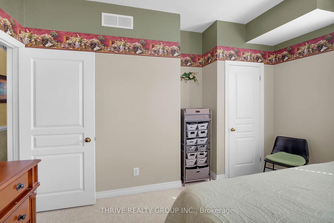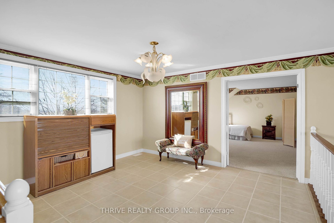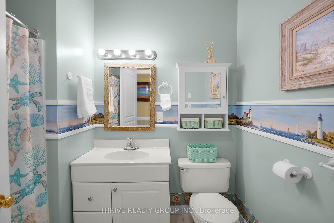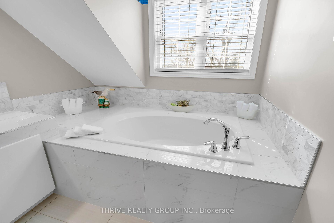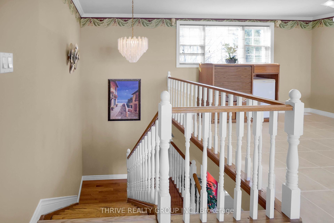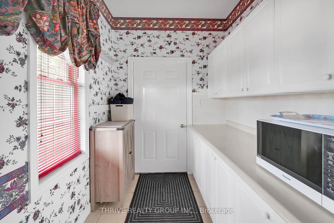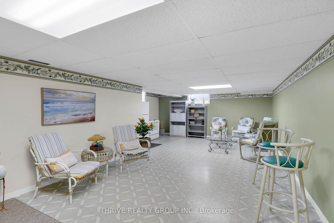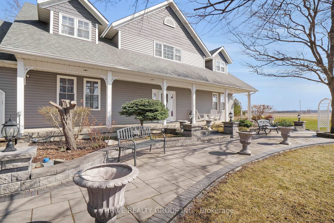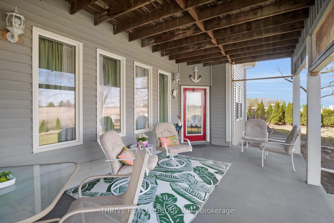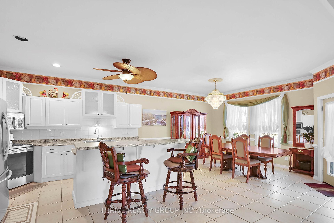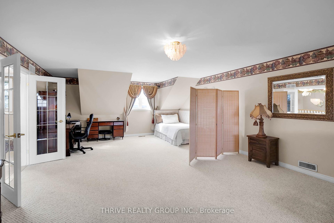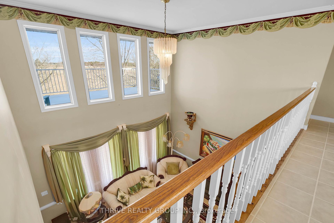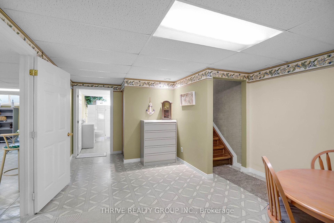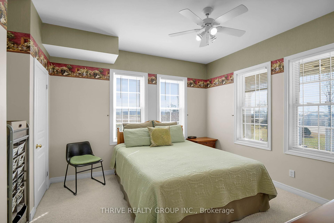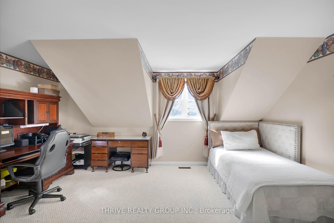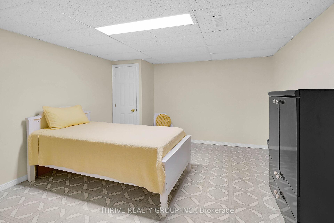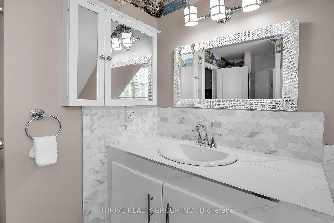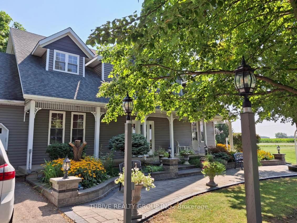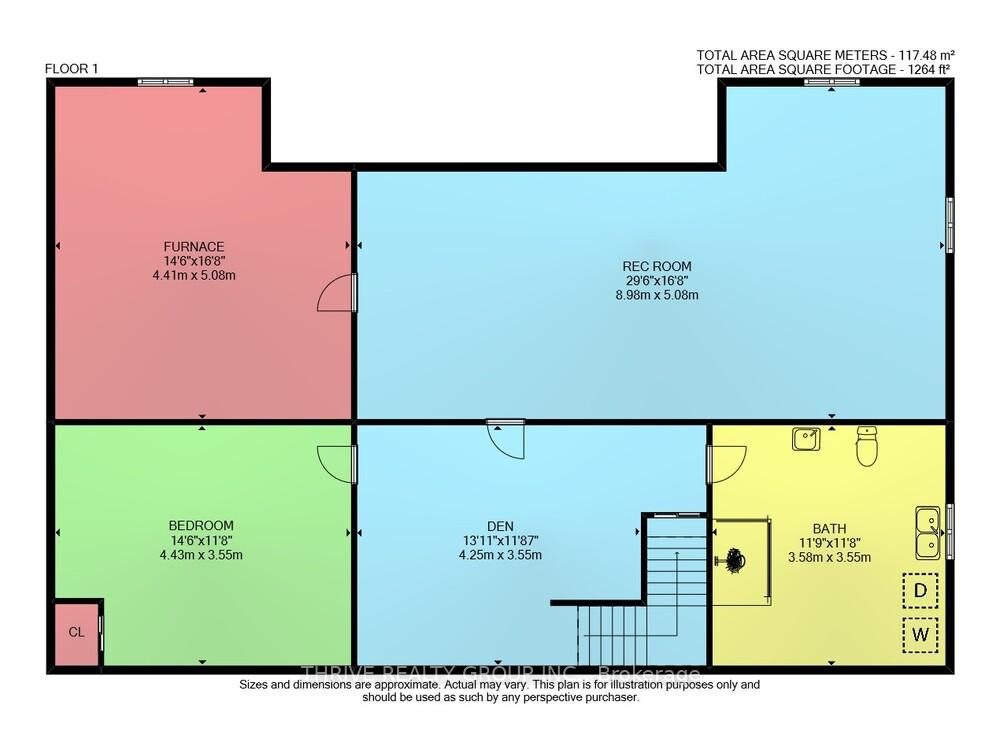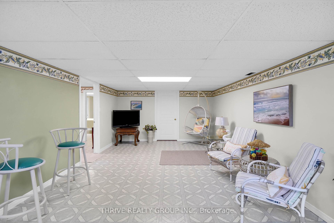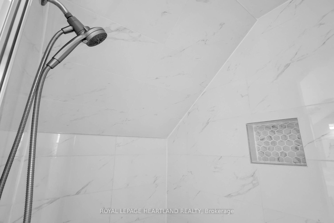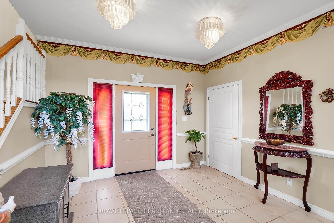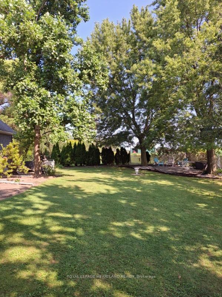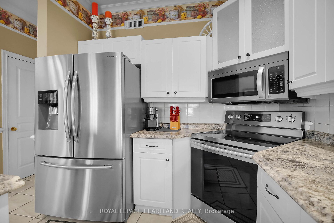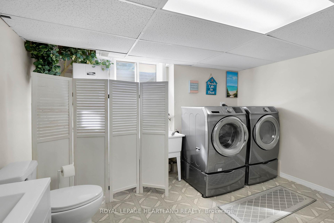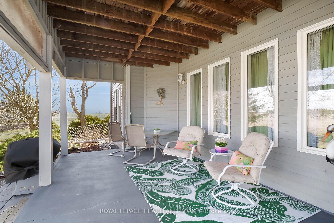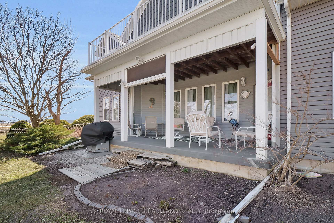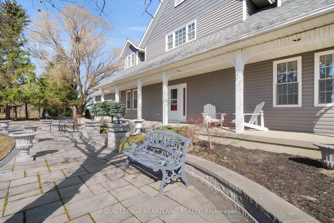$949,999
Available - For Sale
Listing ID: X12032928
6228 Bethel Road , Warwick, N0M 2S0, Lambton
| Perfectly positioned near Highway 402 for effortless commuting, this stunning 4-bed, 3-bath Cape Cod-style home sitting on a private 1-acre lot offers the best of both worlds - convenience and tranquility. The curb appeal of this home is unmatched with its sprawling footprint, double car garage, gabled roof, inviting front porch and stone patio. Step inside to experience the ultimate in open-concept living with a breathtaking double-height living room, where soaring ceilings and expansive windows flood the space with light. The upper mezzanine features an open-air railing overlooking the first story making it the perfect spot for a bright and airy home office. The secondary upper bedroom is spacious enough to serve as a large second living room. The primary suite is a true retreat, complete with a PRIVATE TERRACE, walk-in closet, and an ensuite updated in 2022 featuring a walk-in shower and soaker tub. Outdoor living is a dream with a covered back deck overlooking the treed, private yard with neighbouring farmers fields. Enjoy getting back outdoors or letting the kids play worry-free on the unused gravel road that offers the perfect setting for uninterrupted running, biking, and more. The expansive driveway with a turnaround provides ample space for trucks, campers, or extra vehicles during gatherings. Pride of ownership is evident throughout the home, with a long list of upgrades, including a new Lennox furnace (2021). Don't miss your chance to call this peaceful retreat home! |
| Price | $949,999 |
| Taxes: | $4023.01 |
| Assessment Year: | 2024 |
| Occupancy by: | Owner |
| Address: | 6228 Bethel Road , Warwick, N0M 2S0, Lambton |
| Acreage: | .50-1.99 |
| Directions/Cross Streets: | Bethel Rd & Egremont Rd |
| Rooms: | 11 |
| Rooms +: | 4 |
| Bedrooms: | 4 |
| Bedrooms +: | 0 |
| Family Room: | F |
| Basement: | Finished, Full |
| Level/Floor | Room | Length(ft) | Width(ft) | Descriptions | |
| Room 1 | Main | Foyer | 10.66 | 8.79 | |
| Room 2 | Main | Living Ro | 18.11 | 16.53 | |
| Room 3 | Main | Dining Ro | 11.94 | 10.66 | |
| Room 4 | Main | Kitchen | 11.94 | 12.6 | |
| Room 5 | Main | Pantry | 12.96 | 6 | |
| Room 6 | Main | Bedroom 3 | 11.91 | 11.41 | |
| Room 7 | Main | Bedroom 4 | 14.96 | 10.27 | |
| Room 8 | Main | Bathroom | 6 | 8.13 | |
| Room 9 | Second | Primary B | 14.63 | 14.56 | |
| Room 10 | Second | Bathroom | 11.64 | 9.81 | |
| Room 11 | Second | Bedroom 2 | 14.76 | 28.44 | |
| Room 12 | Basement | Den | 13.94 | 11.64 | |
| Room 13 | Basement | Recreatio | 29.45 | 16.66 | |
| Room 14 | Basement | Bathroom | 11.74 | 11.64 |
| Washroom Type | No. of Pieces | Level |
| Washroom Type 1 | 3 | Main |
| Washroom Type 2 | 4 | Second |
| Washroom Type 3 | 3 | Basement |
| Washroom Type 4 | 0 | |
| Washroom Type 5 | 0 |
| Total Area: | 0.00 |
| Approximatly Age: | 16-30 |
| Property Type: | Detached |
| Style: | 1 1/2 Storey |
| Exterior: | Vinyl Siding, Wood |
| Garage Type: | Attached |
| Drive Parking Spaces: | 8 |
| Pool: | None |
| Approximatly Age: | 16-30 |
| CAC Included: | N |
| Water Included: | N |
| Cabel TV Included: | N |
| Common Elements Included: | N |
| Heat Included: | N |
| Parking Included: | N |
| Condo Tax Included: | N |
| Building Insurance Included: | N |
| Fireplace/Stove: | N |
| Heat Type: | Forced Air |
| Central Air Conditioning: | Central Air |
| Central Vac: | N |
| Laundry Level: | Syste |
| Ensuite Laundry: | F |
| Sewers: | Septic |
| Utilities-Cable: | A |
| Utilities-Hydro: | Y |
$
%
Years
This calculator is for demonstration purposes only. Always consult a professional
financial advisor before making personal financial decisions.
| Although the information displayed is believed to be accurate, no warranties or representations are made of any kind. |
| THRIVE REALTY GROUP INC. |
|
|

Wally Islam
Real Estate Broker
Dir:
416-949-2626
Bus:
416-293-8500
Fax:
905-913-8585
| Virtual Tour | Book Showing | Email a Friend |
Jump To:
At a Glance:
| Type: | Freehold - Detached |
| Area: | Lambton |
| Municipality: | Warwick |
| Neighbourhood: | Watford |
| Style: | 1 1/2 Storey |
| Approximate Age: | 16-30 |
| Tax: | $4,023.01 |
| Beds: | 4 |
| Baths: | 3 |
| Fireplace: | N |
| Pool: | None |
Locatin Map:
Payment Calculator:
