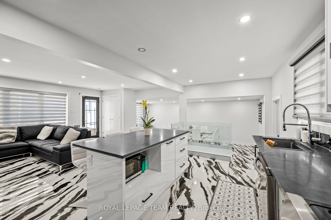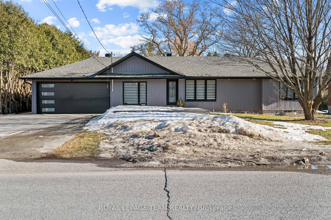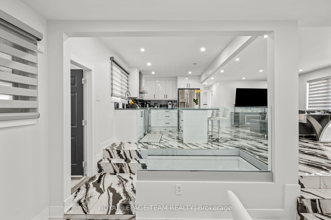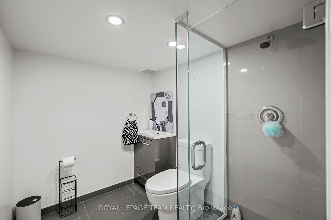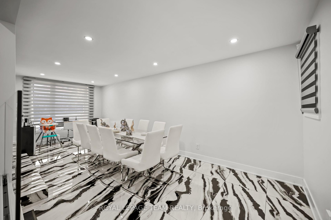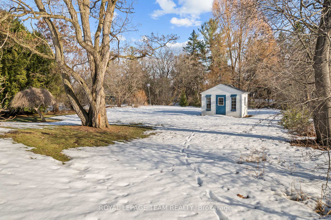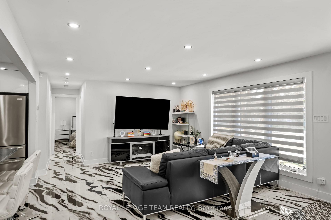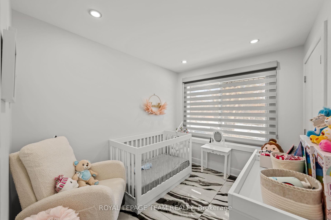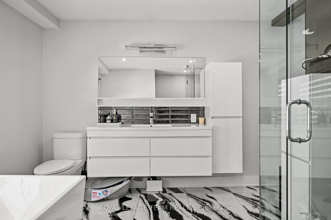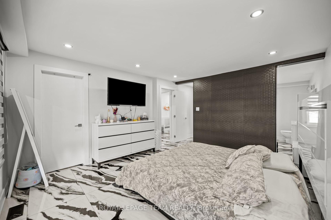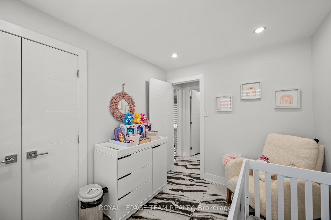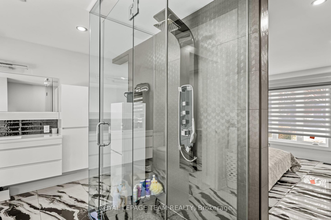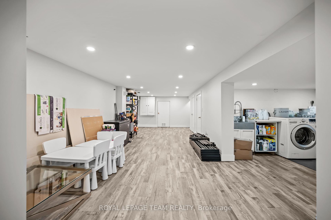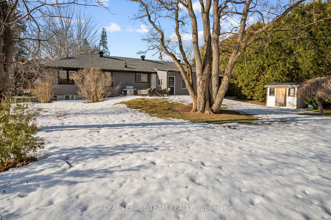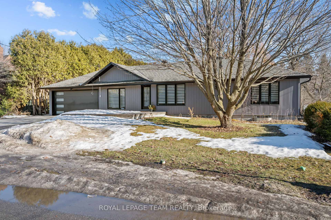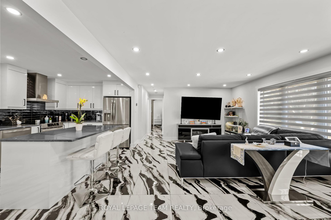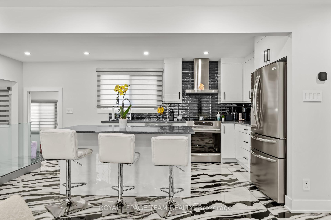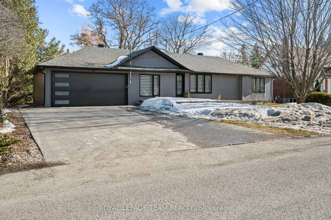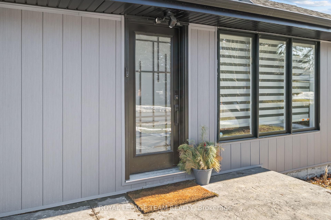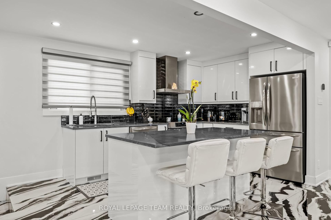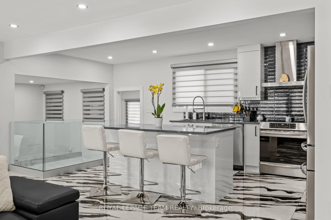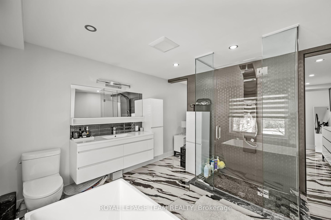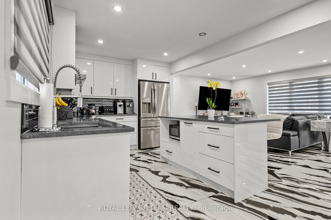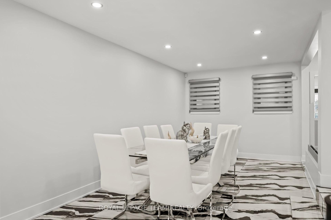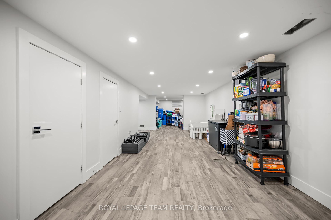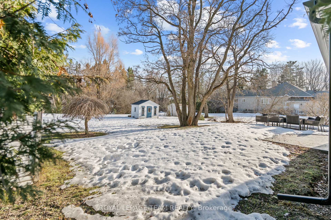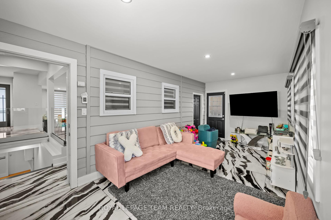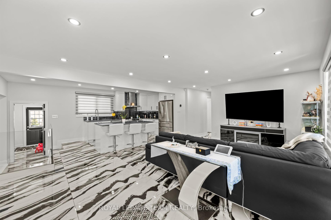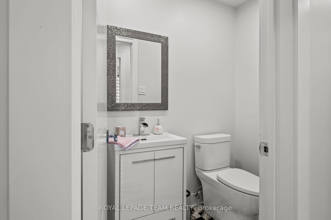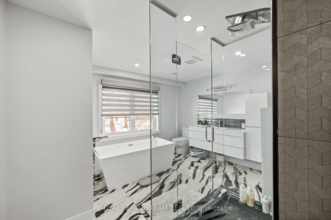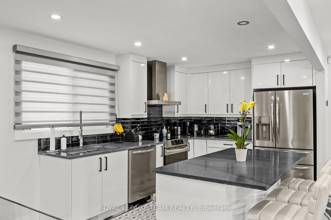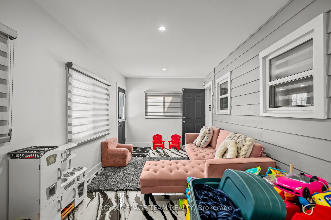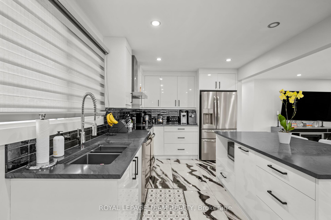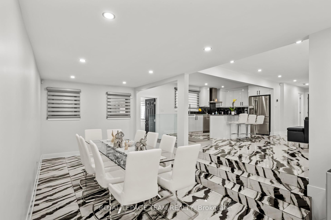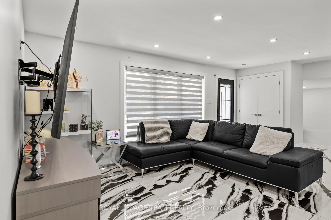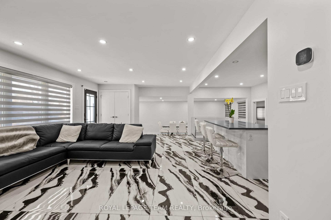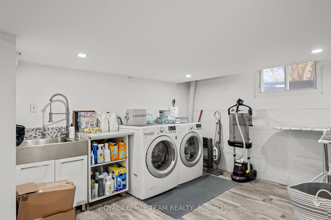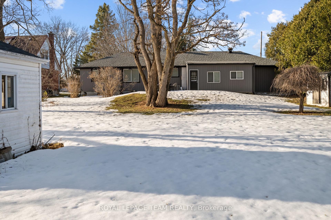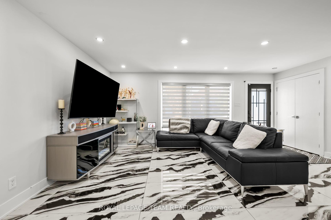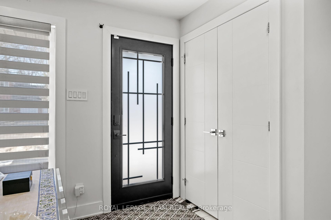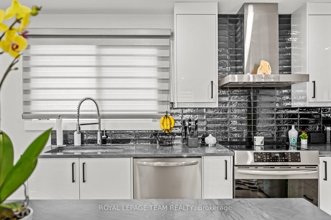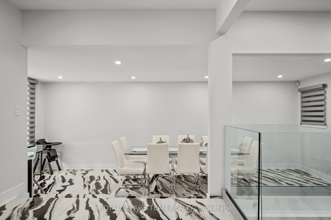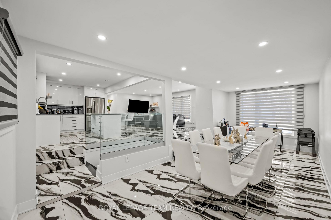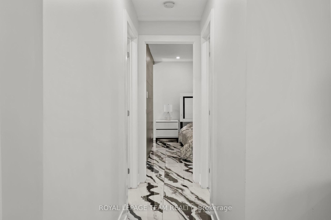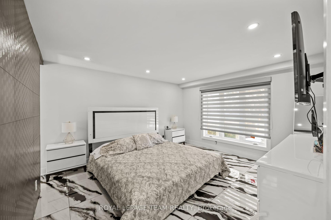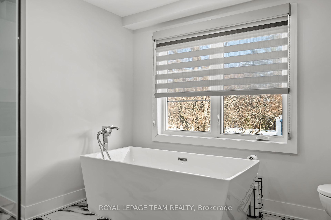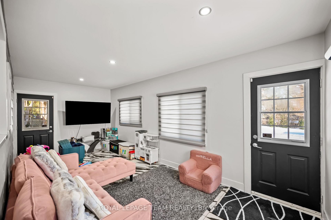$1,149,900
Available - For Sale
Listing ID: X12054100
1373 NORMANDY Cres , Mooneys Bay - Carleton Heights and Area, K2C 0N4, Ottawa
| Step into this fully renovated bungalow which is situated on nearly half an acre in Ottawa sought after neighbourhood of Carleton Heights. This 3 bedroom and 3 bathroom home has every detail thoughtfully updated, offering a seamless move-in experience.The exterior boasts a stamped concrete driveway and steps, fresh soil and sod, a new garage door, front door, windows, siding, and modern exterior finishes. The open-concept layout seamlessly connects the family room, dining area, and brand-new kitchen, complete with granite countertops and luxury appliances. An additional living room provides stunning backyard views, direct access to the expansive yard, and convenient inside entry from the two-car garage.The principal suite is a true retreat, featuring a spa-inspired ensuite. The fully finished lower level offers incredible versatility, with a full bathroom, laundry room, and two spacious recreation rooms to suit your needs.Nestled on a quiet street within a close-knit community, this stunning home offers privacy, space, and modern luxury. |
| Price | $1,149,900 |
| Taxes: | $6709.08 |
| Occupancy by: | Owner |
| Address: | 1373 NORMANDY Cres , Mooneys Bay - Carleton Heights and Area, K2C 0N4, Ottawa |
| Lot Size: | 24.69 x 243.00 (Feet) |
| Directions/Cross Streets: | Normandy and Apeldoorn |
| Rooms: | 10 |
| Rooms +: | 0 |
| Bedrooms: | 2 |
| Bedrooms +: | 1 |
| Family Room: | T |
| Basement: | Full, Finished |
| Level/Floor | Room | Length(ft) | Width(ft) | Descriptions | |
| Room 1 | Main | Living Ro | 20.7 | 13.78 | |
| Room 2 | Main | Dining Ro | 18.11 | 10.4 | |
| Room 3 | Main | Kitchen | 15.42 | 9.35 | |
| Room 4 | Main | Family Ro | 20.17 | 9.38 | |
| Room 5 | Main | Office | 9.91 | 5.38 | |
| Room 6 | Main | Primary B | 13.94 | 12.79 | |
| Room 7 | Main | Bathroom | 12.82 | 10.79 | 4 Pc Ensuite |
| Room 8 | Main | Bedroom 2 | 9.84 | 8.07 | |
| Room 9 | Main | Bathroom | 6.36 | 3.67 | 2 Pc Bath |
| Room 10 | Lower | Recreatio | 27.42 | 13.38 | |
| Room 11 | Lower | Laundry | 11.51 | 11.25 | |
| Room 12 | Lower | Bathroom | 6.95 | 5.67 | 3 Pc Bath |
| Room 13 | Lower | Other | 22.47 | 11.18 | |
| Room 14 | Lower | Other | 10.92 | 8.69 | |
| Room 15 | Lower | Other | 11.18 | 8.53 |
| Washroom Type | No. of Pieces | Level |
| Washroom Type 1 | 2 | Main |
| Washroom Type 2 | 4 | Main |
| Washroom Type 3 | 3 | Lower |
| Washroom Type 4 | 0 | |
| Washroom Type 5 | 0 |
| Total Area: | 0.00 |
| Approximatly Age: | 51-99 |
| Property Type: | Detached |
| Style: | Bungalow |
| Exterior: | Other |
| Garage Type: | Attached |
| (Parking/)Drive: | Inside Ent |
| Drive Parking Spaces: | 6 |
| Park #1 | |
| Parking Type: | Inside Ent |
| Park #2 | |
| Parking Type: | Inside Ent |
| Pool: | None |
| Approximatly Age: | 51-99 |
| Property Features: | Public Trans, Park |
| CAC Included: | N |
| Water Included: | N |
| Cabel TV Included: | N |
| Common Elements Included: | N |
| Heat Included: | N |
| Parking Included: | N |
| Condo Tax Included: | N |
| Building Insurance Included: | N |
| Fireplace/Stove: | N |
| Heat Type: | Forced Air |
| Central Air Conditioning: | Central Air |
| Central Vac: | N |
| Laundry Level: | Syste |
| Ensuite Laundry: | F |
| Sewers: | Sewer |
$
%
Years
This calculator is for demonstration purposes only. Always consult a professional
financial advisor before making personal financial decisions.
| Although the information displayed is believed to be accurate, no warranties or representations are made of any kind. |
| ROYAL LEPAGE TEAM REALTY |
|
|

Wally Islam
Real Estate Broker
Dir:
416-949-2626
Bus:
416-293-8500
Fax:
905-913-8585
| Virtual Tour | Book Showing | Email a Friend |
Jump To:
At a Glance:
| Type: | Freehold - Detached |
| Area: | Ottawa |
| Municipality: | Mooneys Bay - Carleton Heights and Area |
| Neighbourhood: | 4703 - Carleton Heights |
| Style: | Bungalow |
| Lot Size: | 24.69 x 243.00(Feet) |
| Approximate Age: | 51-99 |
| Tax: | $6,709.08 |
| Beds: | 2+1 |
| Baths: | 3 |
| Fireplace: | N |
| Pool: | None |
Locatin Map:
Payment Calculator:
