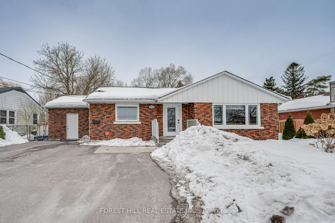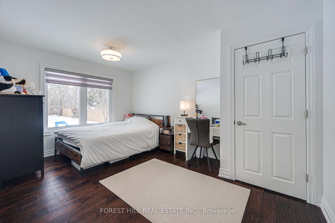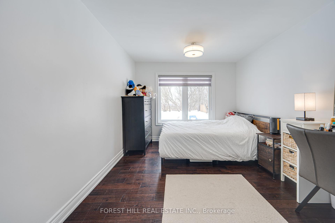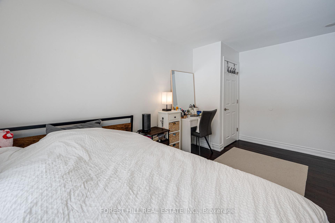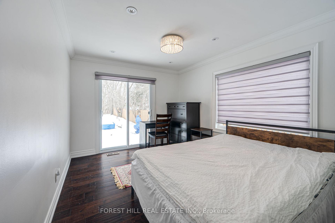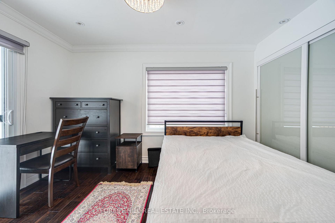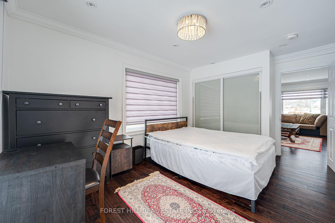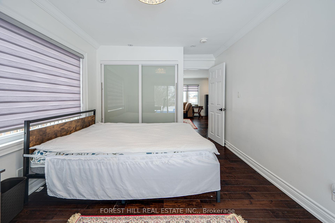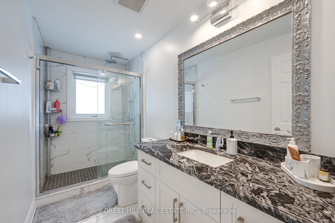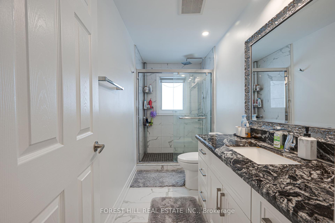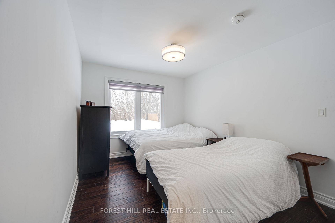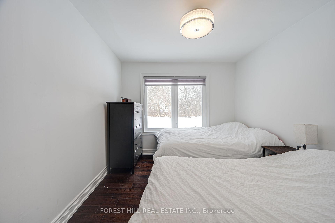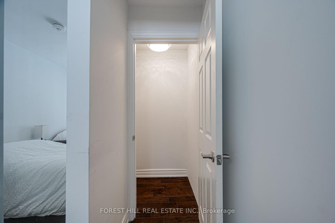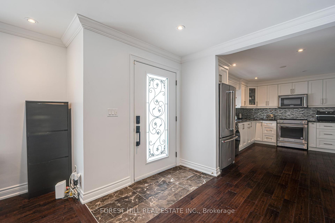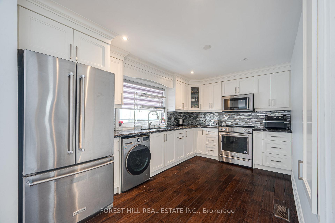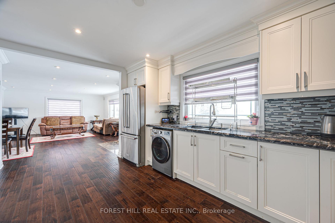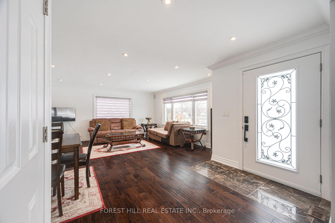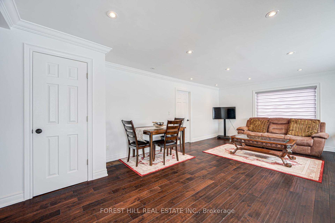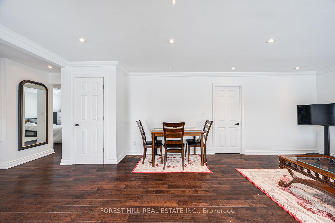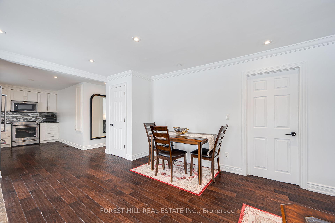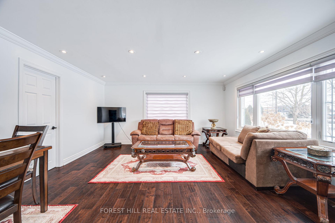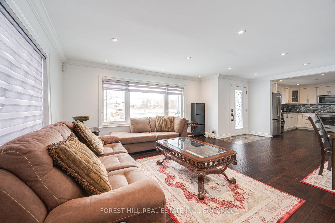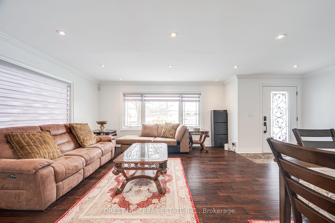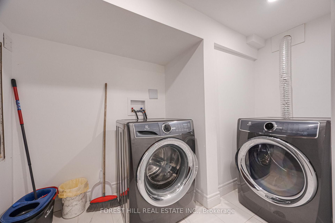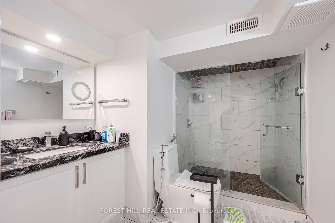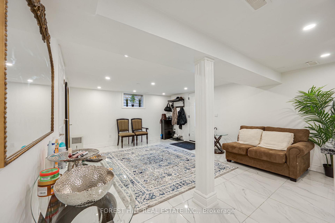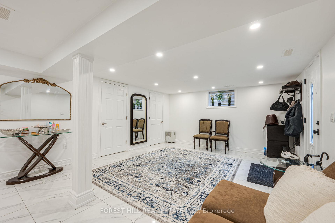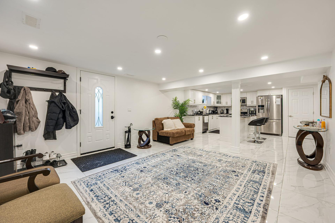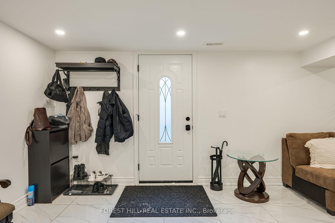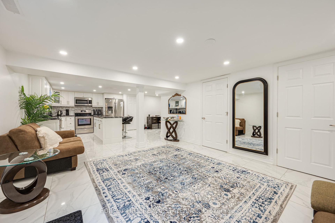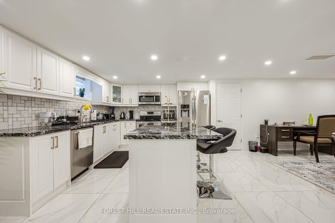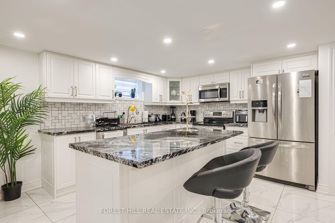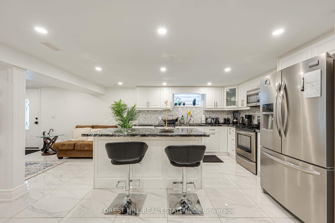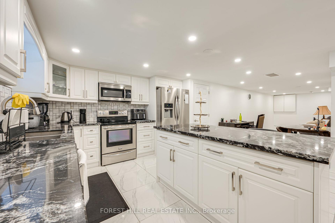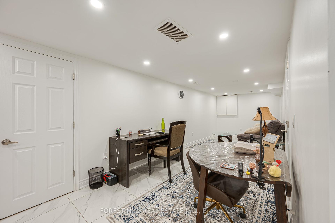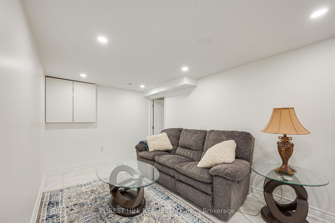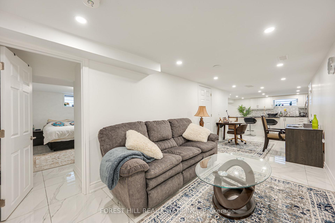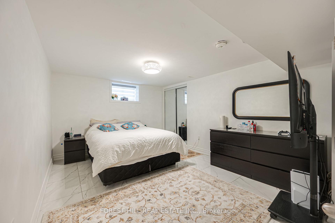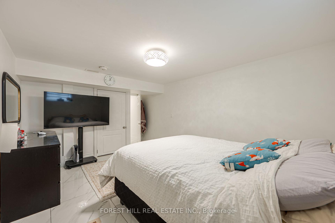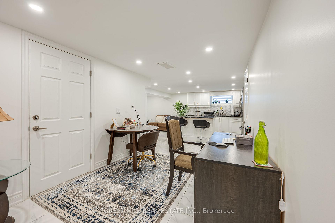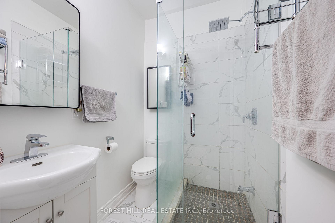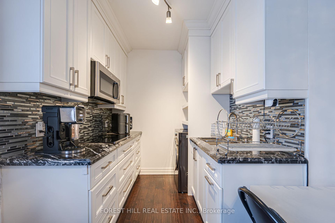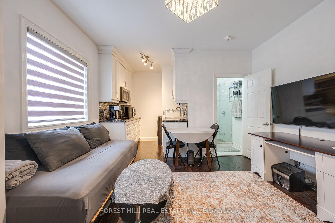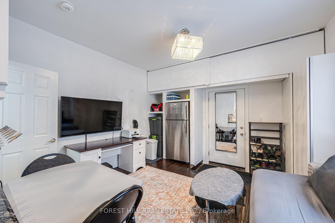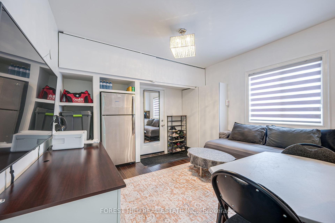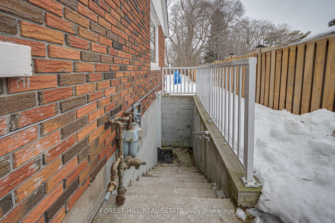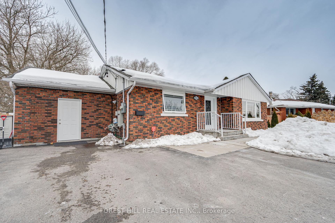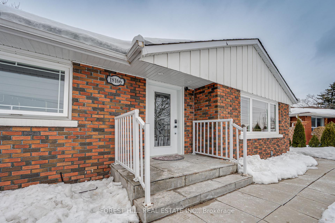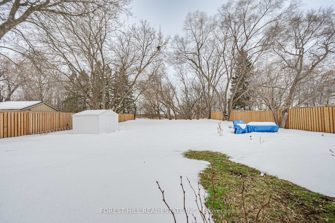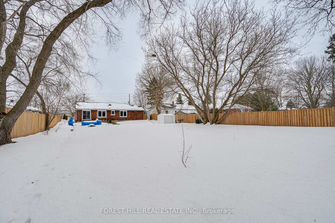$1,099,999
Available - For Sale
Listing ID: N12052788
18166 Leslie Stre , East Gwillimbury, L9N 0M5, York
| Investors Dream! Welcome to 18166 Leslie Street, a renovated multi-unit property generating approximately $76,000 in annual rental income. This home features a spacious 3-bedroom main-floor unit, a 1-bedroom basement apartment, and a self-contained bachelor unit. Amazing lot size for development opportunity. Recent upgrades include a backup generator, new fence (2024), basement waterproofing (2017), and updated windows (2017). With a prime location close to all amenities, this is a rare opportunity for investors or homeowners looking for strong rental income or a home with mortgage-helper potential. Don't miss out book your showing today! |
| Price | $1,099,999 |
| Taxes: | $1927.20 |
| Occupancy by: | Owner+T |
| Address: | 18166 Leslie Stre , East Gwillimbury, L9N 0M5, York |
| Directions/Cross Streets: | Leslie St & Green Lane |
| Rooms: | 5 |
| Bedrooms: | 3 |
| Bedrooms +: | 0 |
| Family Room: | T |
| Basement: | Apartment |
| Level/Floor | Room | Length(ft) | Width(ft) | Descriptions | |
| Room 1 | Main | Kitchen | 9.09 | 7.05 | Renovated, Eat-in Kitchen, Family Size Kitchen |
| Room 2 | Main | Living Ro | 15.09 | 15.19 | Open Concept, Picture Window |
| Room 3 | Main | Primary B | 11.35 | 9.84 | Large Closet, Large Window |
| Room 4 | Main | Bedroom 2 | 11.32 | 9.71 | Large Closet, Large Window |
| Room 5 | Main | Bedroom 3 | 12.23 | 9.91 | Large Closet, W/O To Yard, Sliding Doors |
| Washroom Type | No. of Pieces | Level |
| Washroom Type 1 | 3 | Main |
| Washroom Type 2 | 0 | |
| Washroom Type 3 | 0 | |
| Washroom Type 4 | 0 | |
| Washroom Type 5 | 0 |
| Total Area: | 0.00 |
| Property Type: | Detached |
| Style: | Bungalow |
| Exterior: | Brick |
| Garage Type: | None |
| (Parking/)Drive: | Mutual |
| Drive Parking Spaces: | 5 |
| Park #1 | |
| Parking Type: | Mutual |
| Park #2 | |
| Parking Type: | Mutual |
| Pool: | None |
| CAC Included: | N |
| Water Included: | N |
| Cabel TV Included: | N |
| Common Elements Included: | N |
| Heat Included: | N |
| Parking Included: | N |
| Condo Tax Included: | N |
| Building Insurance Included: | N |
| Fireplace/Stove: | N |
| Heat Type: | Forced Air |
| Central Air Conditioning: | Central Air |
| Central Vac: | N |
| Laundry Level: | Syste |
| Ensuite Laundry: | F |
| Sewers: | Septic |
$
%
Years
This calculator is for demonstration purposes only. Always consult a professional
financial advisor before making personal financial decisions.
| Although the information displayed is believed to be accurate, no warranties or representations are made of any kind. |
| FOREST HILL REAL ESTATE INC. |
|
|

Wally Islam
Real Estate Broker
Dir:
416-949-2626
Bus:
416-293-8500
Fax:
905-913-8585
| Book Showing | Email a Friend |
Jump To:
At a Glance:
| Type: | Freehold - Detached |
| Area: | York |
| Municipality: | East Gwillimbury |
| Neighbourhood: | Rural East Gwillimbury |
| Style: | Bungalow |
| Tax: | $1,927.2 |
| Beds: | 3 |
| Baths: | 1 |
| Fireplace: | N |
| Pool: | None |
Locatin Map:
Payment Calculator:
