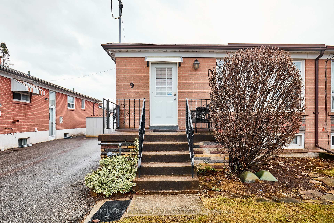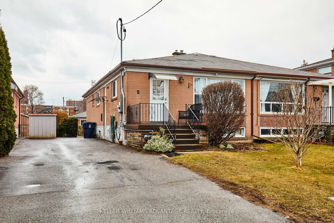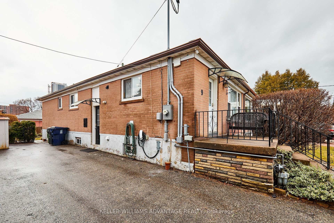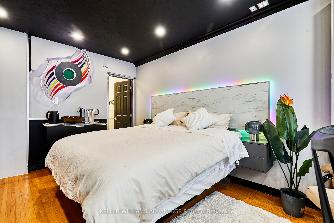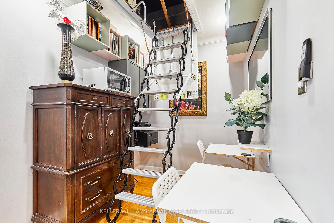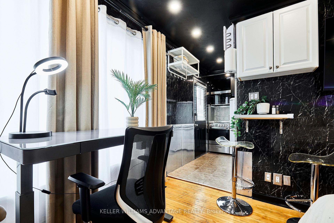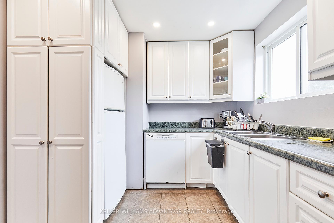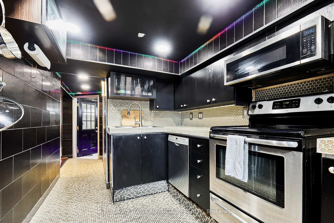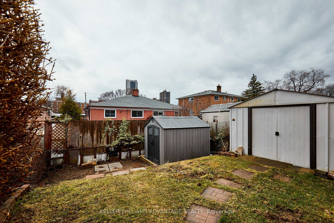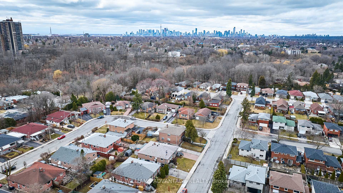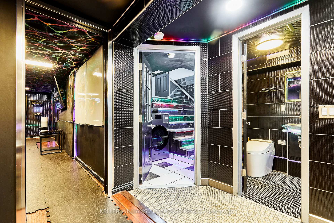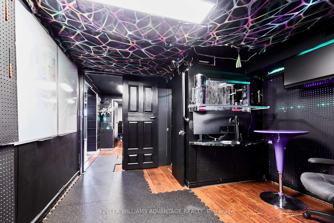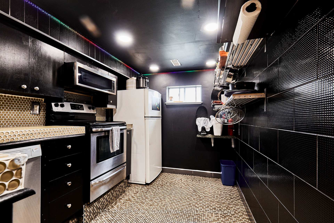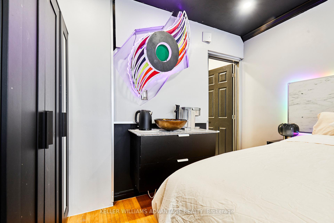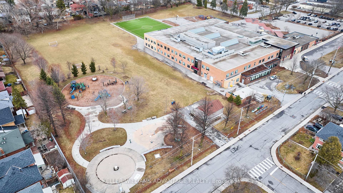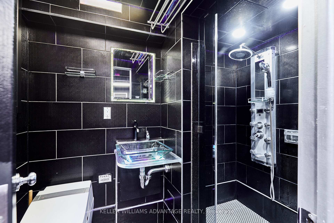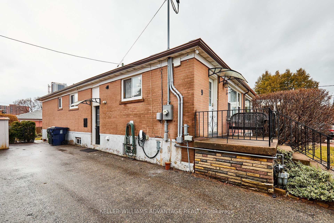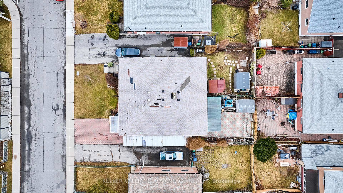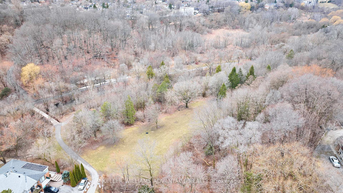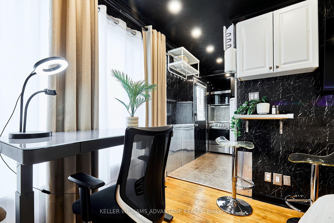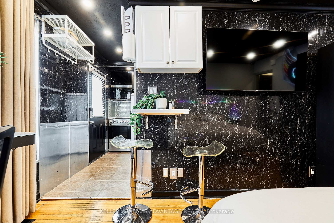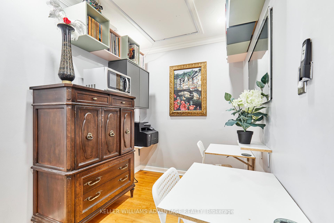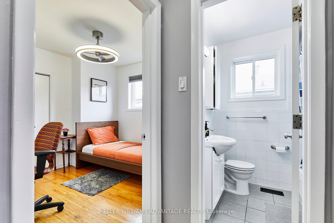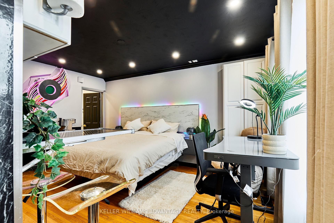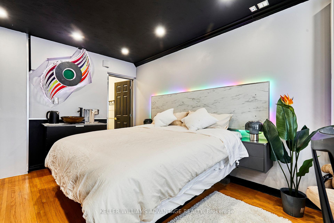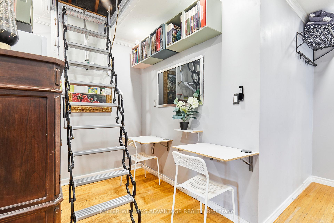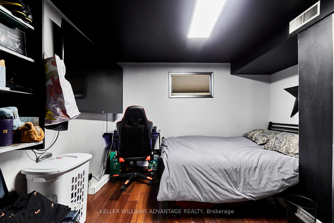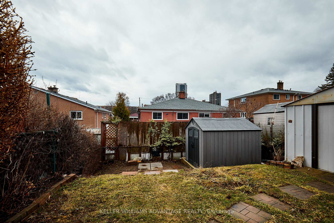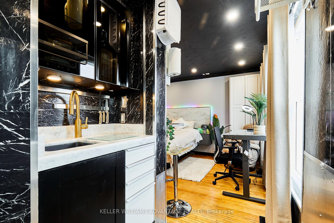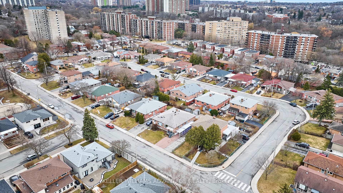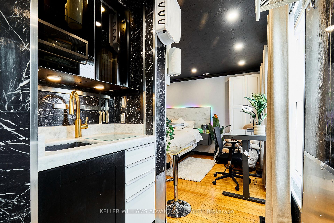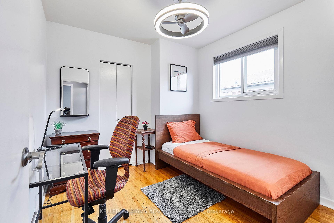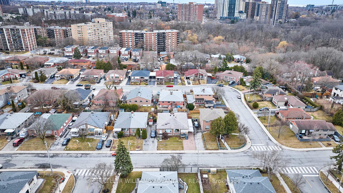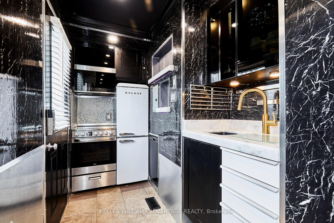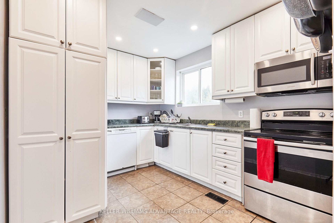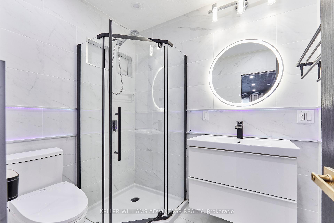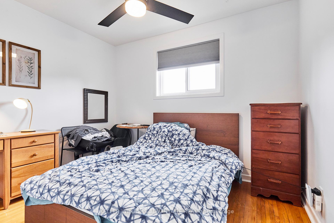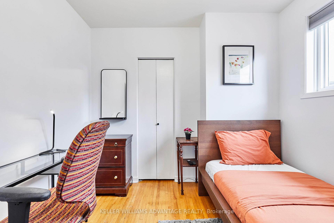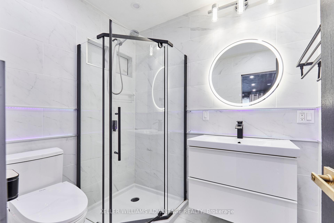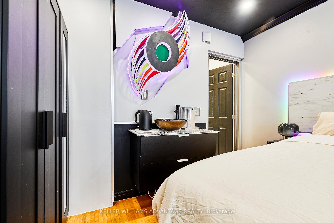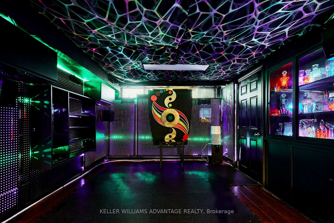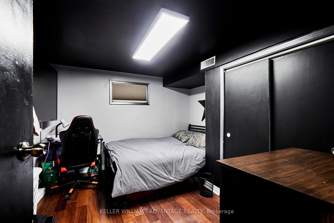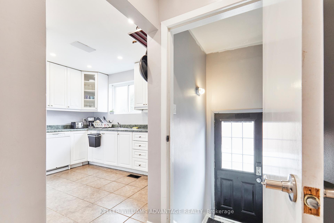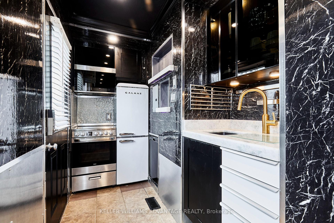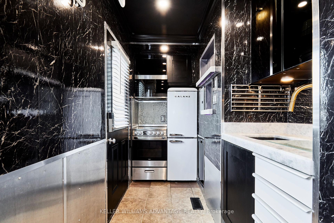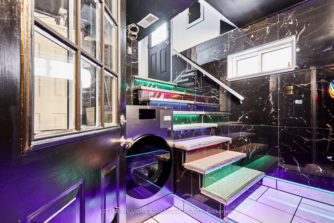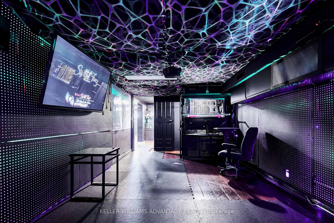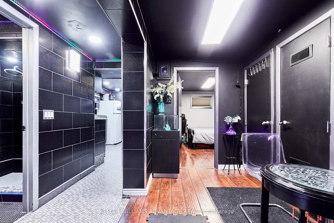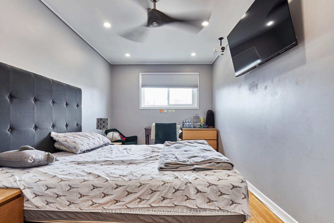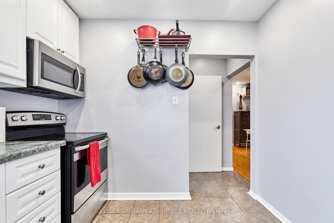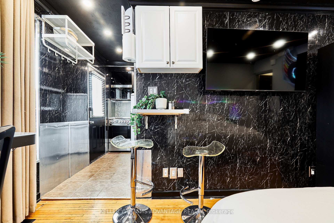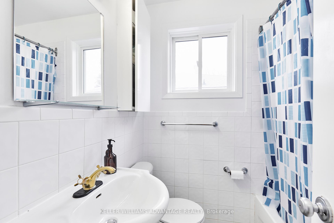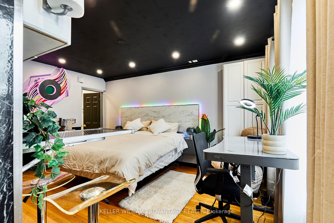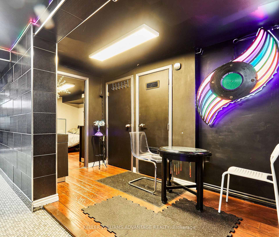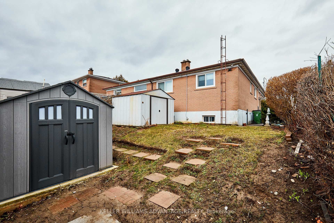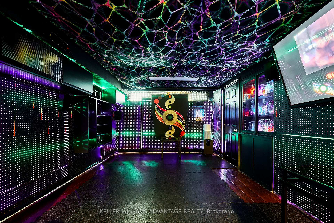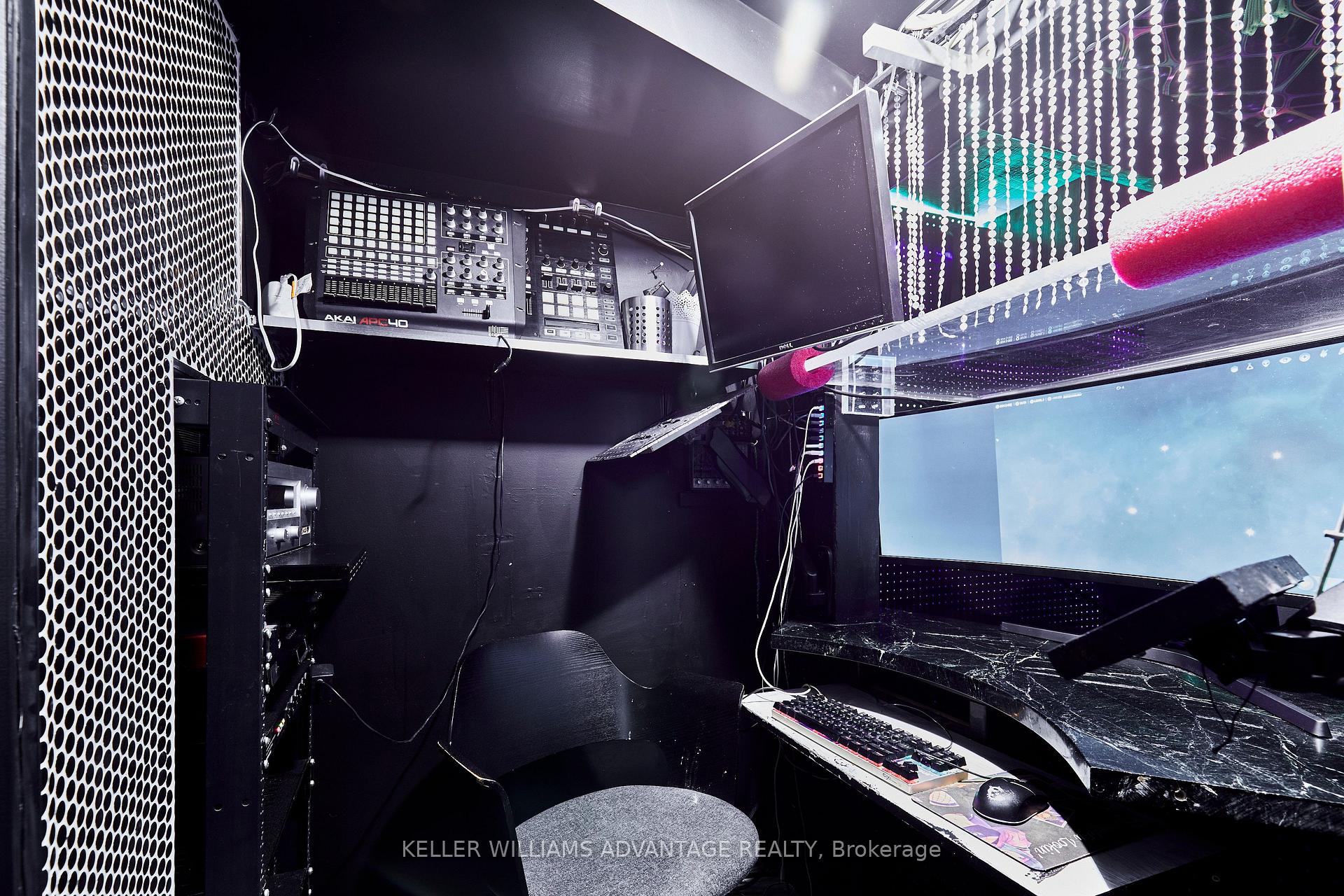$975,000
Available - For Sale
Listing ID: E12054051
9 Chapman Aven , Toronto, M4B 1C3, Toronto
| Attention investors and multi-generational families! Incredible opportunity to get into the market with multiple income-earning opportunities. 9 Chapman contains 3 separate units and offers many different possibilities. Located in Woodbine Gardens, this area provides easy access to public transit, Taylor-Massey Creek, shopping, moments to Danforth Ave, and a short drive to the DVP. The main floor studio suite, completed in 2023, can be used for short or long-term rental, featuring separate entrance, hardwood flooring, a kitchen with stainless steel appliances, and a sparkling 3pc bath with a glassed-in shower. The rear 3-bedroom plus den unit is currently rented per room with a shared 4pc bathroom and bright kitchen. The lower level features two bedrooms, a full-sized kitchen, a 3pc bath, plus an office. The workshop can easily be transformed into an additional bedroom to provide even more customization opportunities. With ample parking for 3 cars in the private drive - Bonus, a tesla charger is available for purchase! Also featured is a fully fenced-in backyard for outdoor entertainment as two garden sheds for ample storage space. This is a unique offering with rentals equating to cash flow! |
| Price | $975,000 |
| Taxes: | $4117.29 |
| Occupancy by: | Tenant |
| Address: | 9 Chapman Aven , Toronto, M4B 1C3, Toronto |
| Directions/Cross Streets: | St Clair Ave E & O'Connor Drive |
| Rooms: | 7 |
| Rooms +: | 4 |
| Bedrooms: | 4 |
| Bedrooms +: | 2 |
| Family Room: | F |
| Basement: | None |
| Level/Floor | Room | Length(ft) | Width(ft) | Descriptions | |
| Room 1 | Main | Kitchen | 5.9 | 9.05 | Tile Floor, Stainless Steel Appl, Granite Counters |
| Room 2 | Main | Primary B | 15.61 | 10.79 | Hardwood Floor, Large Window, 3 Pc Ensuite |
| Room 3 | Main | Kitchen | 10.99 | 8.89 | Tile Floor, Window, Double Sink |
| Room 4 | Main | Den | 6.49 | 7.38 | Hardwood Floor |
| Room 5 | Main | Bedroom | 15.78 | 8.99 | Double Closet, Hardwood Floor, Window |
| Room 6 | Main | Bedroom 2 | 11.74 | 10.66 | Closet, Hardwood Floor, Window |
| Room 7 | Main | Bedroom 3 | 9.45 | 9.18 | Hardwood Floor, Closet, Window |
| Room 8 | Basement | Recreatio | 24.67 | 10.76 | Above Grade Window, Vinyl Floor |
| Room 9 | Basement | Kitchen | 11.74 | 7.84 | Tile Floor, Above Grade Window, Backsplash |
| Room 10 | Basement | Den | 10 | 6.1 | Vinyl Floor |
| Room 11 | Basement | Bedroom | 11.61 | 11.12 | Closet, Above Grade Window, Vinyl Floor |
| Room 12 | Basement | Other | 11.71 | 7.77 |
| Washroom Type | No. of Pieces | Level |
| Washroom Type 1 | 3 | Main |
| Washroom Type 2 | 4 | Main |
| Washroom Type 3 | 3 | Basement |
| Washroom Type 4 | 0 | |
| Washroom Type 5 | 0 |
| Total Area: | 0.00 |
| Property Type: | Semi-Detached |
| Style: | Bungalow |
| Exterior: | Brick |
| Garage Type: | None |
| (Parking/)Drive: | Private |
| Drive Parking Spaces: | 3 |
| Park #1 | |
| Parking Type: | Private |
| Park #2 | |
| Parking Type: | Private |
| Pool: | None |
| Other Structures: | Shed |
| CAC Included: | N |
| Water Included: | N |
| Cabel TV Included: | N |
| Common Elements Included: | N |
| Heat Included: | N |
| Parking Included: | N |
| Condo Tax Included: | N |
| Building Insurance Included: | N |
| Fireplace/Stove: | N |
| Heat Type: | Forced Air |
| Central Air Conditioning: | Central Air |
| Central Vac: | N |
| Laundry Level: | Syste |
| Ensuite Laundry: | F |
| Sewers: | Sewer |
$
%
Years
This calculator is for demonstration purposes only. Always consult a professional
financial advisor before making personal financial decisions.
| Although the information displayed is believed to be accurate, no warranties or representations are made of any kind. |
| KELLER WILLIAMS ADVANTAGE REALTY |
|
|

Wally Islam
Real Estate Broker
Dir:
416-949-2626
Bus:
416-293-8500
Fax:
905-913-8585
| Virtual Tour | Book Showing | Email a Friend |
Jump To:
At a Glance:
| Type: | Freehold - Semi-Detached |
| Area: | Toronto |
| Municipality: | Toronto E03 |
| Neighbourhood: | O'Connor-Parkview |
| Style: | Bungalow |
| Tax: | $4,117.29 |
| Beds: | 4+2 |
| Baths: | 3 |
| Fireplace: | N |
| Pool: | None |
Locatin Map:
Payment Calculator:
