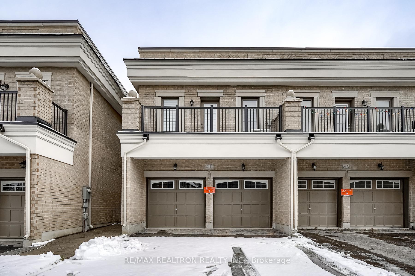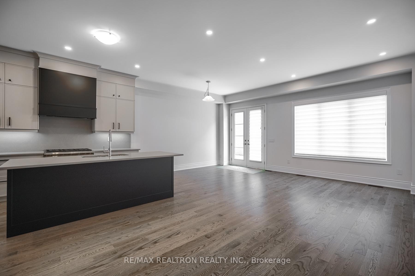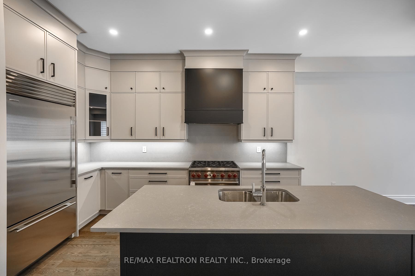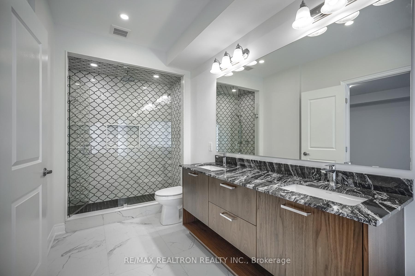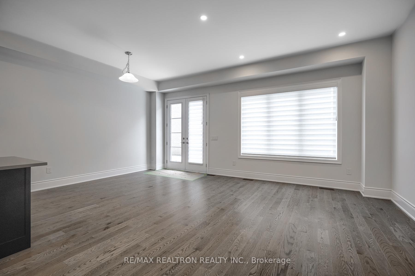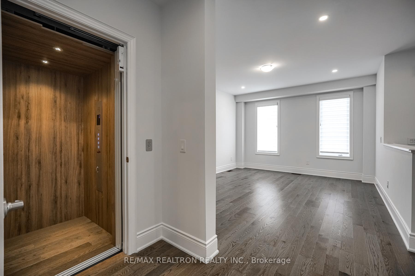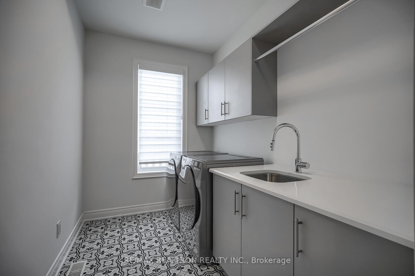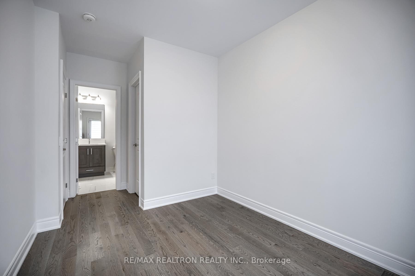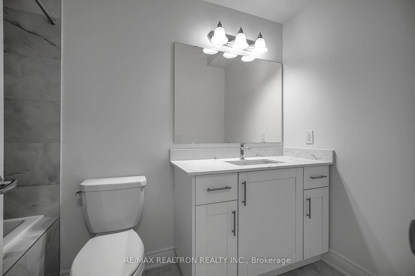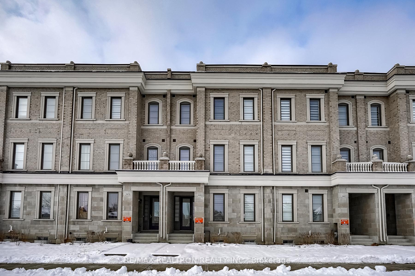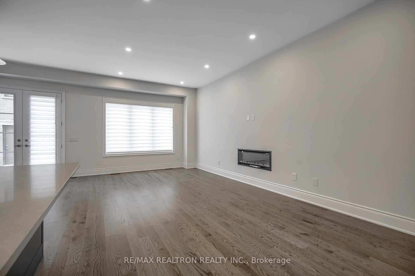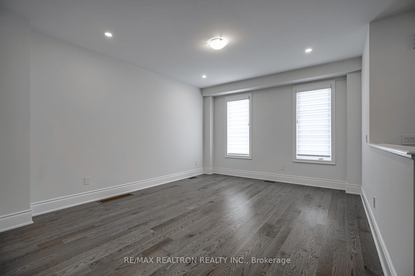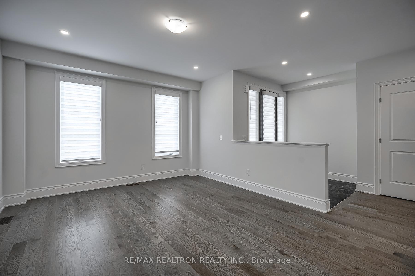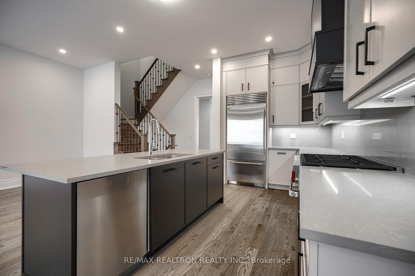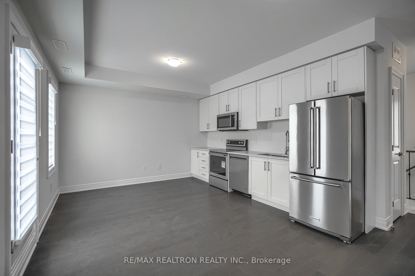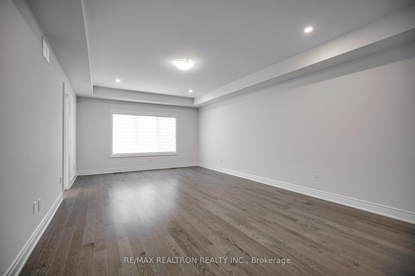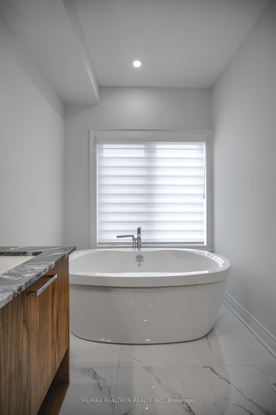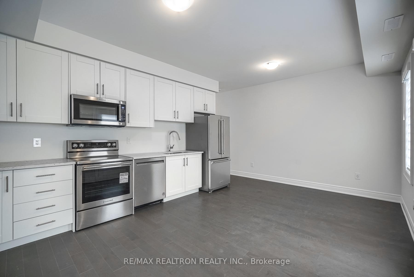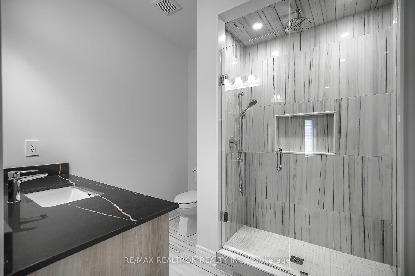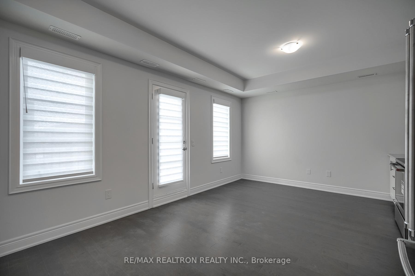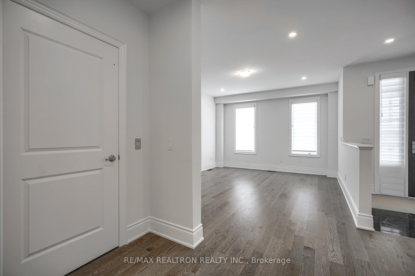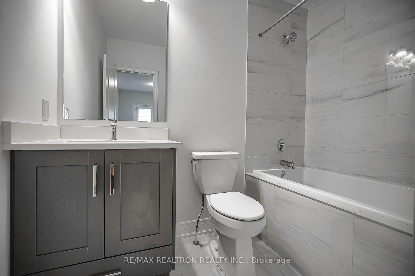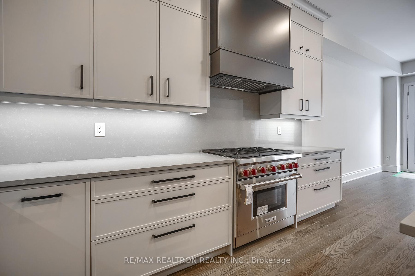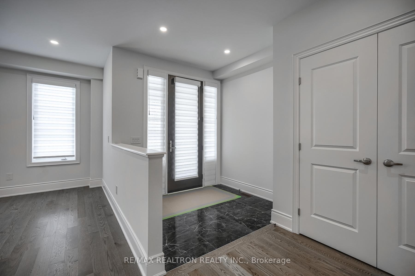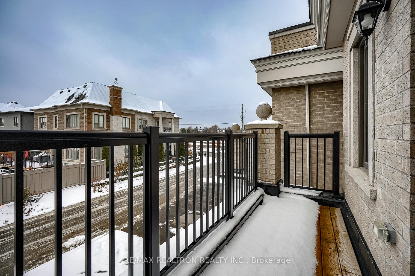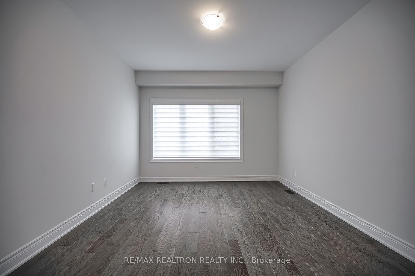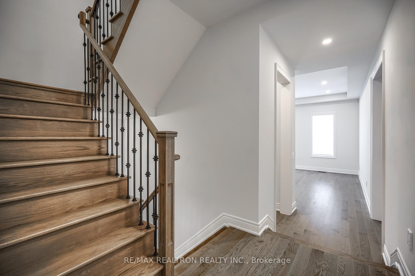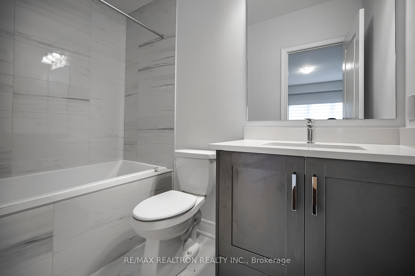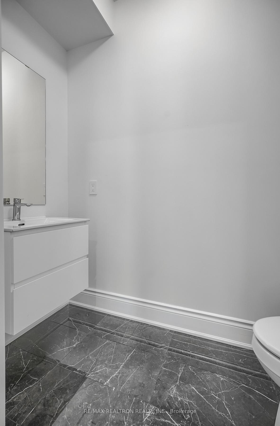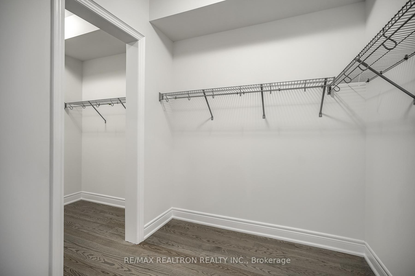$5,850
Available - For Rent
Listing ID: N12054045
9480 Bayview Aven , Richmond Hill, L4C 5H3, York
| "Country Wide" Observatory Lane Luxurious Townhome With Separate Coach House Features A Full Kitchen, Great Room, And 4 Piece Bathroom. This Model Home Has An Elevator, Sub-Zero And Wolf Appliances, Huge Island And Quartz Counters. 10' High Ceilings, Ensuite Baths In All Bedrooms With Oversized Closets. The Coach House Is Completely Self Contained Offering Separate Living Space With Its Own Entrance. |
| Price | $5,850 |
| Taxes: | $0.00 |
| Occupancy by: | Vacant |
| Address: | 9480 Bayview Aven , Richmond Hill, L4C 5H3, York |
| Directions/Cross Streets: | Bayview/Weldrick |
| Rooms: | 10 |
| Rooms +: | 1 |
| Bedrooms: | 4 |
| Bedrooms +: | 1 |
| Family Room: | T |
| Basement: | Unfinished |
| Furnished: | Unfu |
| Level/Floor | Room | Length(ft) | Width(ft) | Descriptions | |
| Room 1 | Ground | Living Ro | 16.01 | 13.02 | Hardwood Floor |
| Room 2 | Ground | Dining Ro | 16.01 | 13.02 | Hardwood Floor, Combined w/Living |
| Room 3 | Ground | Kitchen | 14.01 | 10.79 | Hardwood Floor, Centre Island, Stainless Steel Appl |
| Room 4 | Ground | Breakfast | 13.64 | 9.02 | Hardwood Floor, Eat-in Kitchen |
| Room 5 | Ground | Family Ro | 22.07 | 12.82 | Hardwood Floor, Electric Fireplace |
| Room 6 | Second | Primary B | 22.5 | 14.01 | Hardwood Floor, 5 Pc Ensuite, Walk-In Closet(s) |
| Room 7 | Second | Great Roo | 15.48 | 14.01 | Hardwood Floor, Coffered Ceiling(s) |
| Room 8 | Third | Bedroom 2 | 16.24 | 14.07 | Hardwood Floor, 4 Pc Ensuite, Walk-In Closet(s) |
| Room 9 | Third | Bedroom 3 | 14.66 | 11.84 | Hardwood Floor, 4 Pc Ensuite |
| Room 10 | Third | Bedroom 4 | 14.14 | 9.02 | Hardwood Floor, 3 Pc Ensuite, Walk-In Closet(s) |
| Room 11 | Second | Other | 17.74 | 12.66 | Hardwood Floor, 4 Pc Ensuite |
| Washroom Type | No. of Pieces | Level |
| Washroom Type 1 | 5 | Second |
| Washroom Type 2 | 4 | Second |
| Washroom Type 3 | 3 | Second |
| Washroom Type 4 | 2 | Second |
| Washroom Type 5 | 2 | Ground |
| Total Area: | 0.00 |
| Property Type: | Att/Row/Townhouse |
| Style: | 3-Storey |
| Exterior: | Brick |
| Garage Type: | Detached |
| (Parking/)Drive: | Private Do |
| Drive Parking Spaces: | 2 |
| Park #1 | |
| Parking Type: | Private Do |
| Park #2 | |
| Parking Type: | Private Do |
| Pool: | None |
| Laundry Access: | Laundry Room |
| Approximatly Square Footage: | 3500-5000 |
| Property Features: | Arts Centre, Hospital |
| CAC Included: | N |
| Water Included: | N |
| Cabel TV Included: | N |
| Common Elements Included: | Y |
| Heat Included: | N |
| Parking Included: | Y |
| Condo Tax Included: | N |
| Building Insurance Included: | N |
| Fireplace/Stove: | Y |
| Heat Type: | Forced Air |
| Central Air Conditioning: | Central Air |
| Central Vac: | N |
| Laundry Level: | Syste |
| Ensuite Laundry: | F |
| Elevator Lift: | True |
| Sewers: | Sewer |
| Although the information displayed is believed to be accurate, no warranties or representations are made of any kind. |
| RE/MAX REALTRON REALTY INC. |
|
|

Wally Islam
Real Estate Broker
Dir:
416-949-2626
Bus:
416-293-8500
Fax:
905-913-8585
| Book Showing | Email a Friend |
Jump To:
At a Glance:
| Type: | Freehold - Att/Row/Townhouse |
| Area: | York |
| Municipality: | Richmond Hill |
| Neighbourhood: | Observatory |
| Style: | 3-Storey |
| Beds: | 4+1 |
| Baths: | 5 |
| Fireplace: | Y |
| Pool: | None |
Locatin Map:
