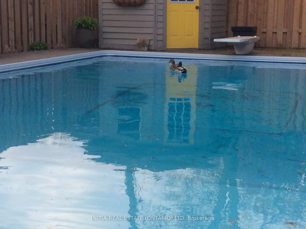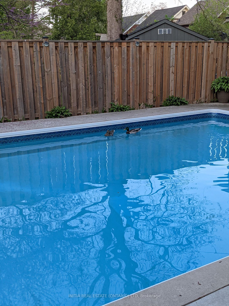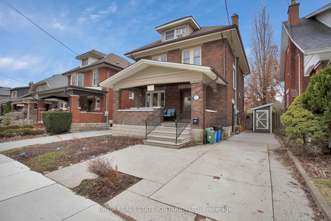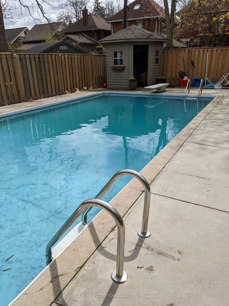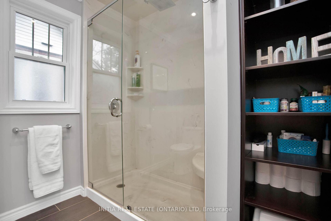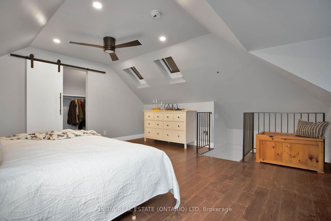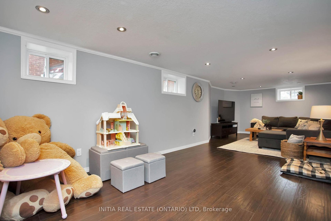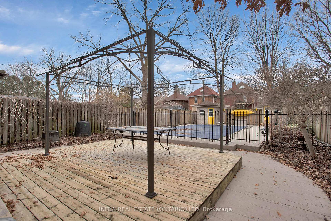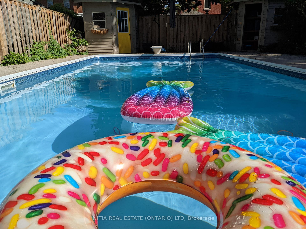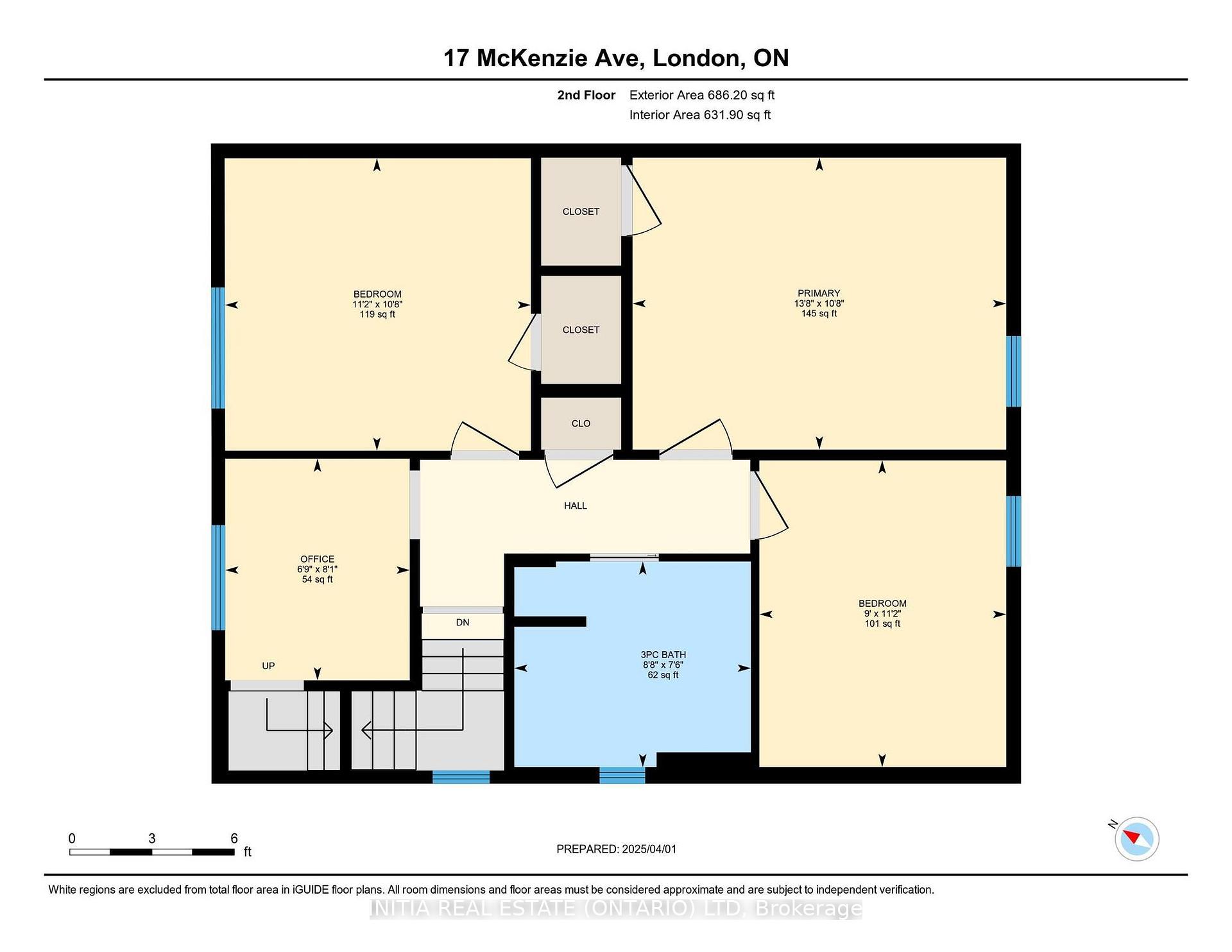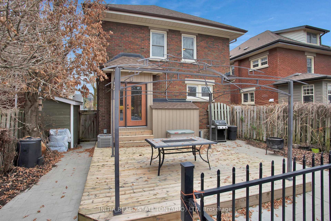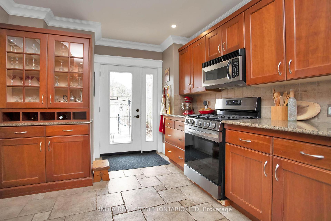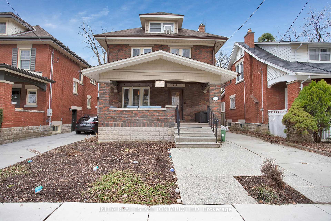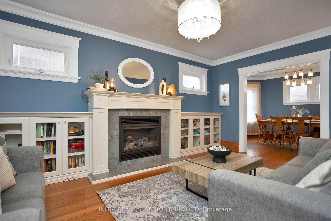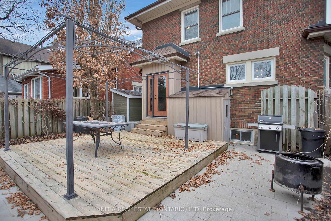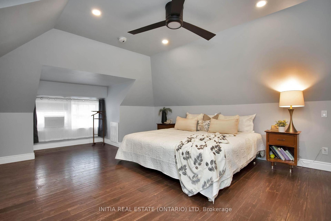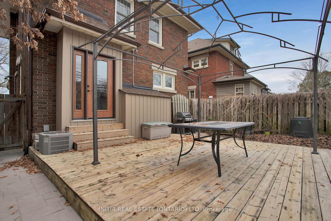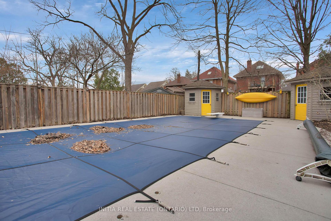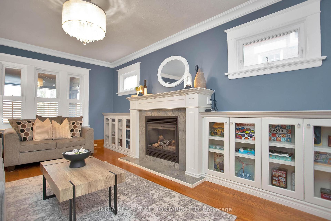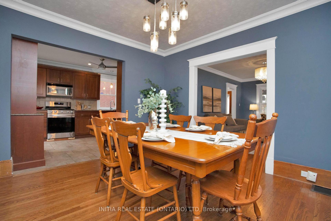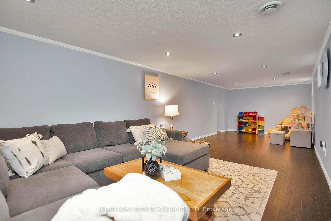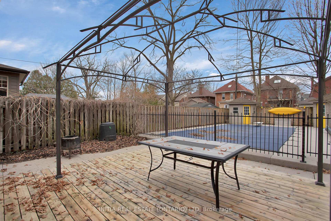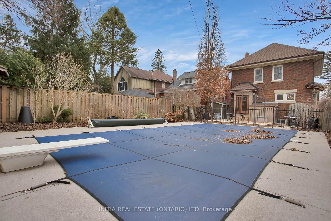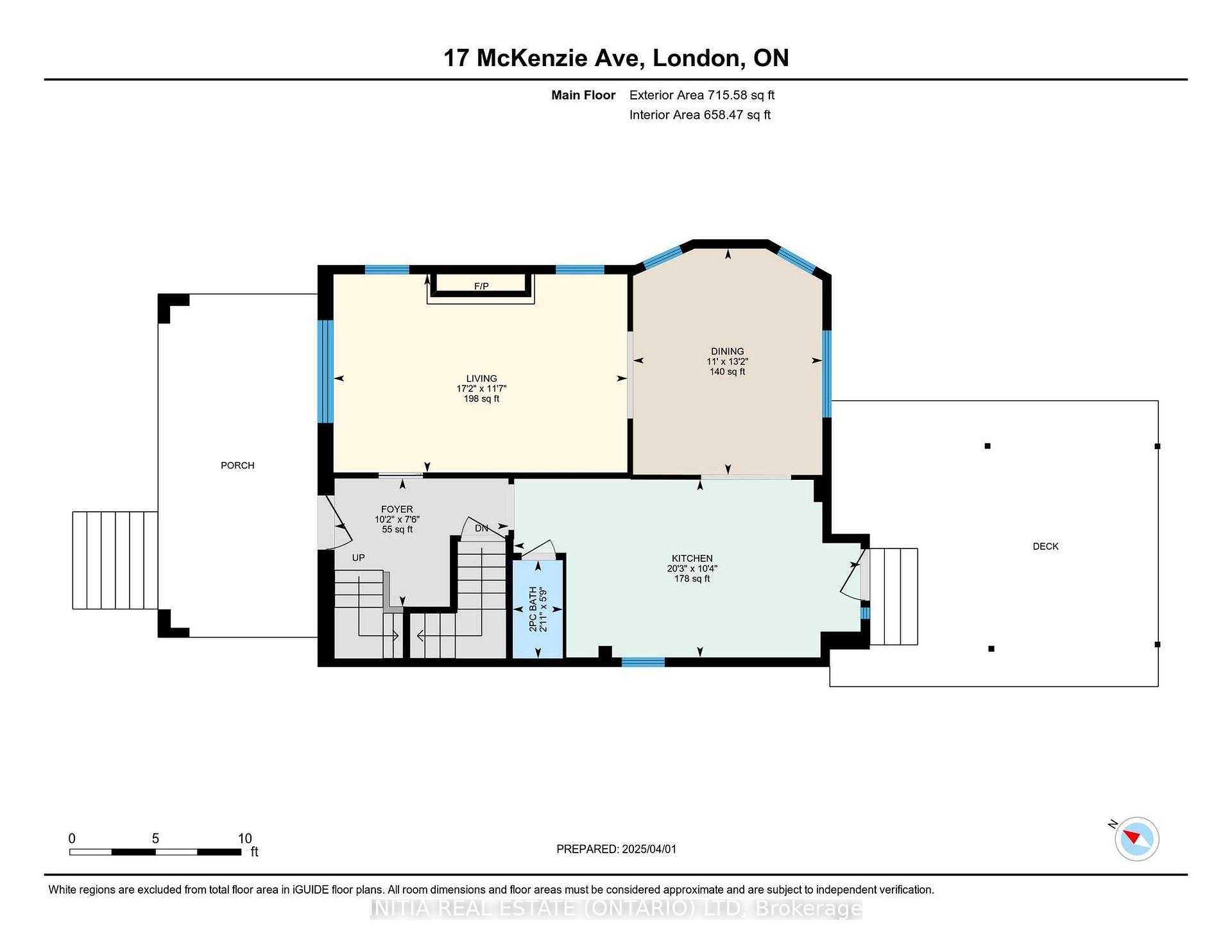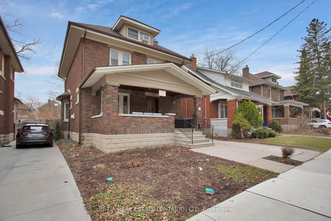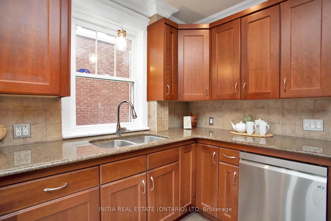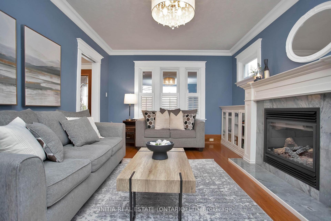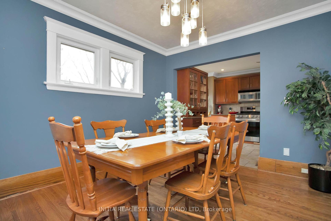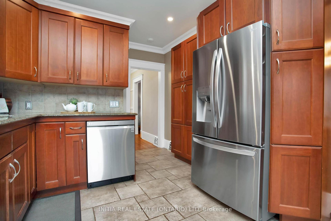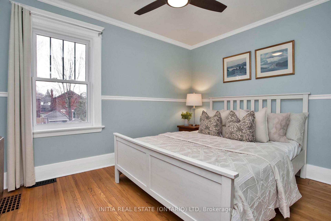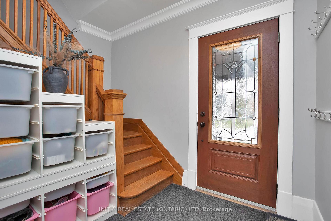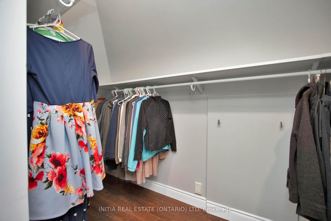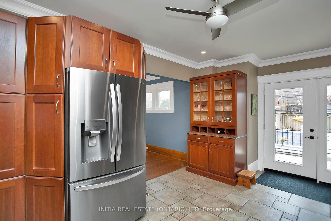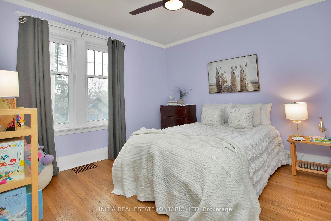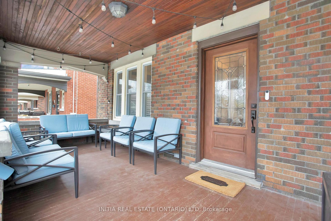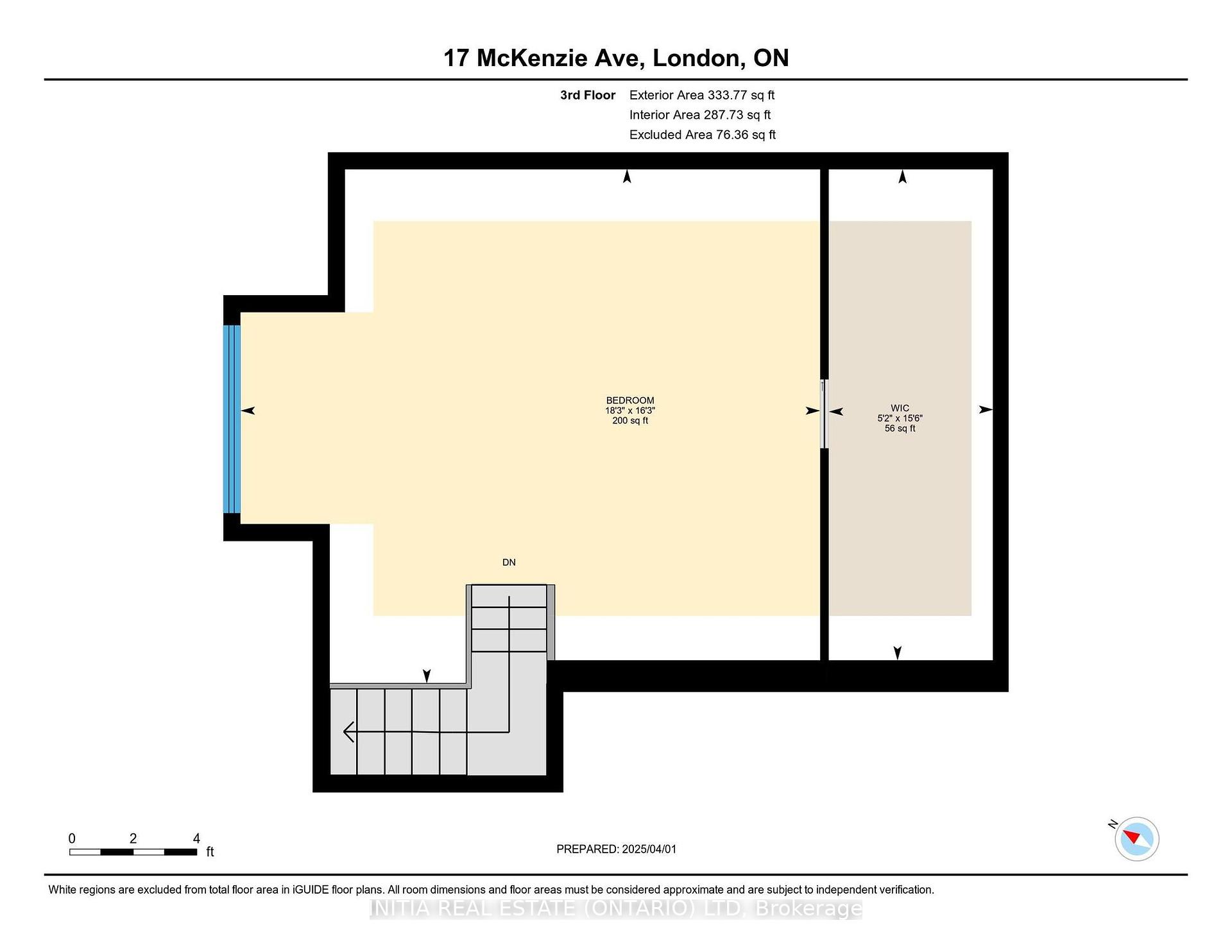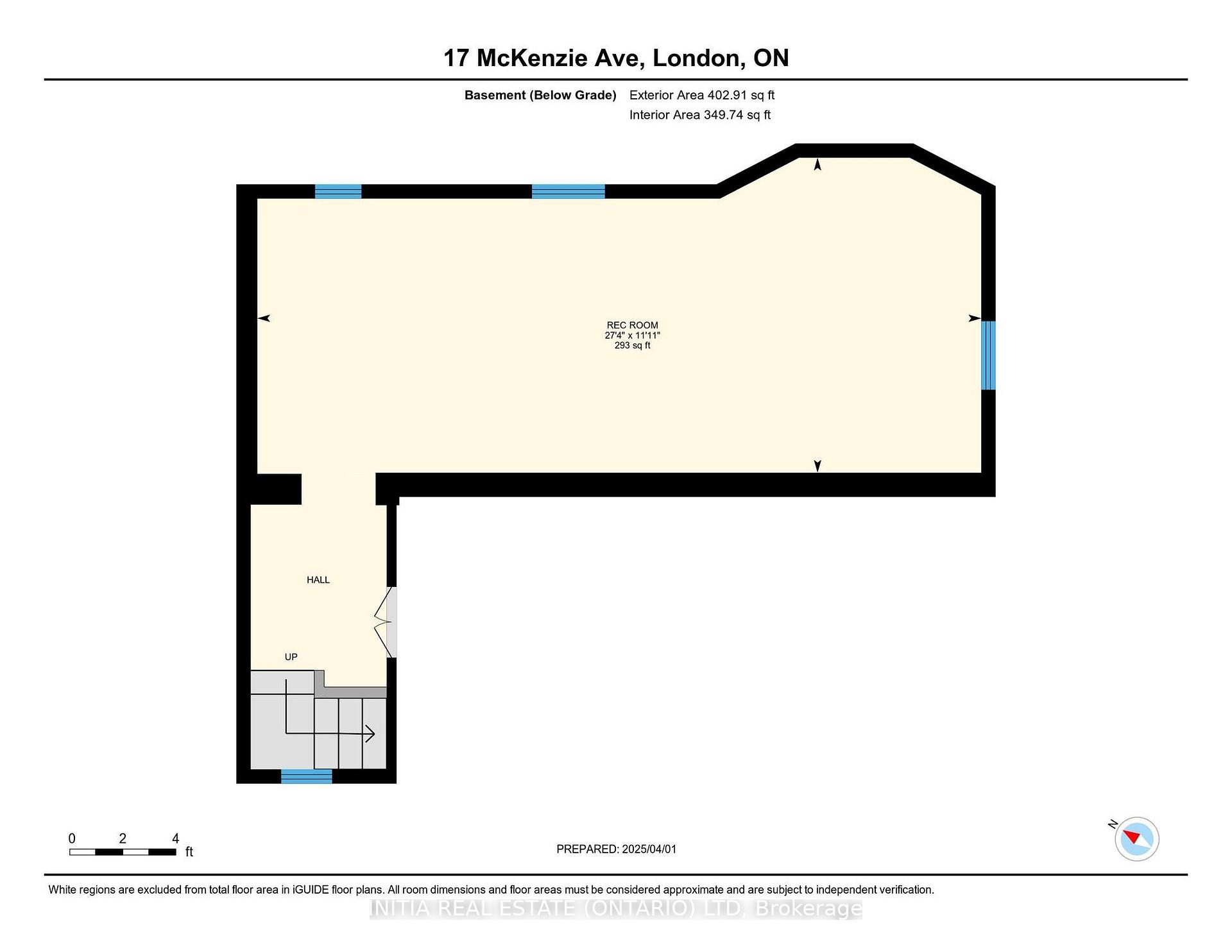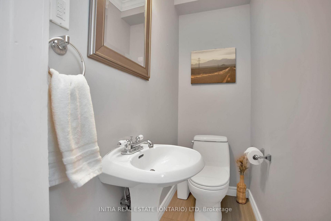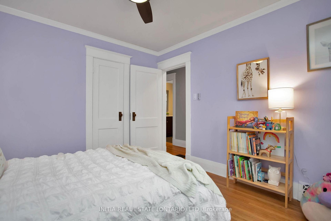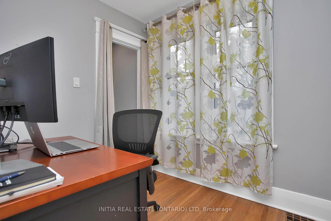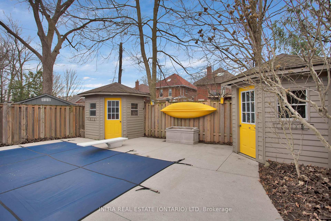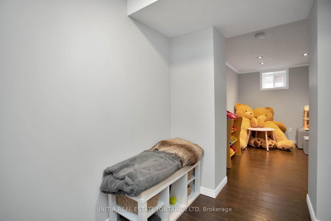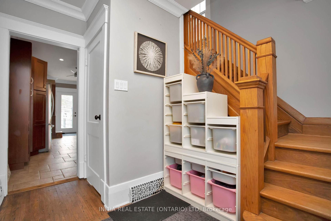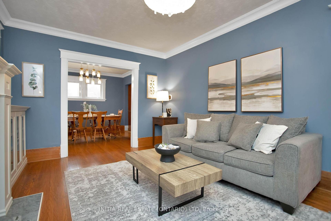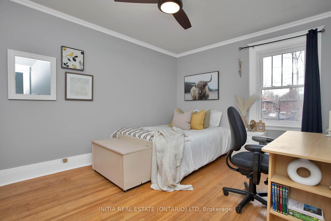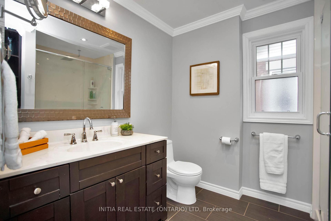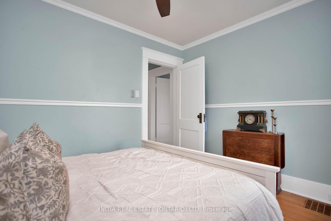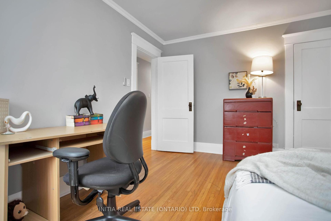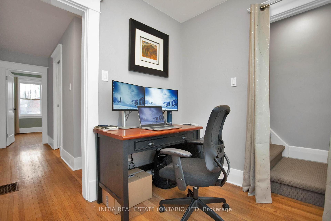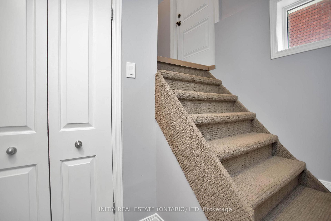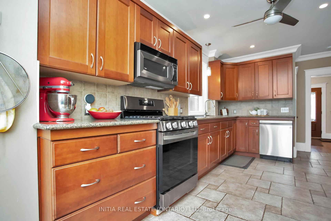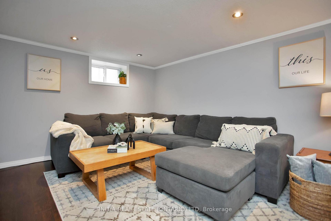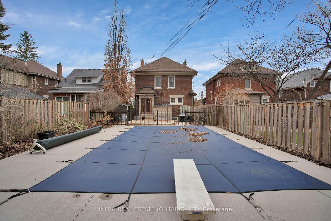$899,999
Available - For Sale
Listing ID: X12053974
17 McKenzie Aven , London, N6C 1V1, Middlesex
| One of the finest streets in one of the best neighbourhoods in London. This 2.5 storey Wortley Village gem is a treasure. Featuring 4 bedrooms, 2 bathrooms, an airy Primary Bedroom in Loft, work from home office, partially finished basement with rec room for the kids, stunning original details, and gourmet kitchen with granite counters. Outside an oasis awaits with your inground salt water pool, 2 large storage sheds patio area, private driveway and large front porch overlooking perennial gardens where you can sit and watch the world go by. New Pool Pump 2024, Insulation (2017), Cement Drive, Walkway, Stairs and Railings (2019), Salt water pool (approx. 16 x 32) with Diving Board. Furnace and Air (2017). City water pipe upgraded 2024. Book your showing today and understand what living in Wortley Village is all about. |
| Price | $899,999 |
| Taxes: | $5805.00 |
| Assessment Year: | 2024 |
| Occupancy by: | Owner |
| Address: | 17 McKenzie Aven , London, N6C 1V1, Middlesex |
| Directions/Cross Streets: | Wortley Rd |
| Rooms: | 10 |
| Rooms +: | 1 |
| Bedrooms: | 4 |
| Bedrooms +: | 0 |
| Family Room: | T |
| Basement: | Partially Fi |
| Level/Floor | Room | Length(ft) | Width(ft) | Descriptions | |
| Room 1 | Main | Living Ro | 17.15 | 11.58 | B/I Bookcase, Gas Fireplace |
| Room 2 | Main | Dining Ro | 11.05 | 13.19 | |
| Room 3 | Main | Kitchen | 20.24 | 10.36 | Granite Counters, B/I Microwave |
| Room 4 | Second | Bedroom | 11.15 | 10.66 | |
| Room 5 | Second | Bedroom 2 | 13.61 | 10.66 | |
| Room 6 | Second | Bedroom 3 | 8.99 | 6.56 | |
| Room 7 | Second | Office | 6.72 | 8.07 | |
| Room 8 | Third | Primary B | 18.24 | 16.2 | |
| Room 9 | Lower | Family Ro | 27.29 | 11.87 | |
| Room 10 | Main | Bathroom | 2.92 | 5.74 | 2 Pc Bath |
| Room 11 | Second | Bathroom | 8.63 | 7.51 | 3 Pc Bath |
| Washroom Type | No. of Pieces | Level |
| Washroom Type 1 | 4 | Second |
| Washroom Type 2 | 2 | Ground |
| Washroom Type 3 | 0 | |
| Washroom Type 4 | 0 | |
| Washroom Type 5 | 0 |
| Total Area: | 0.00 |
| Approximatly Age: | 100+ |
| Property Type: | Detached |
| Style: | 2 1/2 Storey |
| Exterior: | Brick |
| Garage Type: | None |
| (Parking/)Drive: | Private |
| Drive Parking Spaces: | 3 |
| Park #1 | |
| Parking Type: | Private |
| Park #2 | |
| Parking Type: | Private |
| Pool: | Inground |
| Other Structures: | Shed, Garden S |
| Approximatly Age: | 100+ |
| Property Features: | Fenced Yard, Hospital |
| CAC Included: | N |
| Water Included: | N |
| Cabel TV Included: | N |
| Common Elements Included: | N |
| Heat Included: | N |
| Parking Included: | N |
| Condo Tax Included: | N |
| Building Insurance Included: | N |
| Fireplace/Stove: | Y |
| Heat Type: | Forced Air |
| Central Air Conditioning: | Central Air |
| Central Vac: | Y |
| Laundry Level: | Syste |
| Ensuite Laundry: | F |
| Elevator Lift: | False |
| Sewers: | Sewer |
| Water: | Water Sys |
| Water Supply Types: | Water System |
$
%
Years
This calculator is for demonstration purposes only. Always consult a professional
financial advisor before making personal financial decisions.
| Although the information displayed is believed to be accurate, no warranties or representations are made of any kind. |
| INITIA REAL ESTATE (ONTARIO) LTD |
|
|

Wally Islam
Real Estate Broker
Dir:
416-949-2626
Bus:
416-293-8500
Fax:
905-913-8585
| Virtual Tour | Book Showing | Email a Friend |
Jump To:
At a Glance:
| Type: | Freehold - Detached |
| Area: | Middlesex |
| Municipality: | London |
| Neighbourhood: | South F |
| Style: | 2 1/2 Storey |
| Approximate Age: | 100+ |
| Tax: | $5,805 |
| Beds: | 4 |
| Baths: | 2 |
| Fireplace: | Y |
| Pool: | Inground |
Locatin Map:
Payment Calculator:
