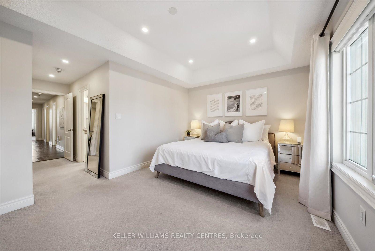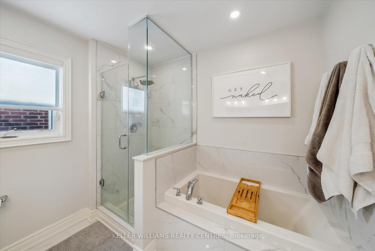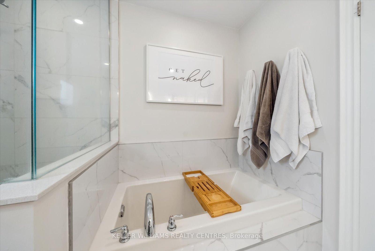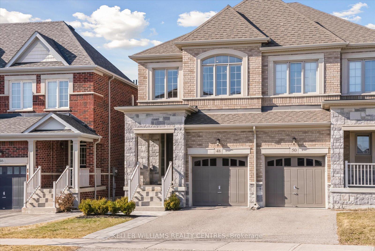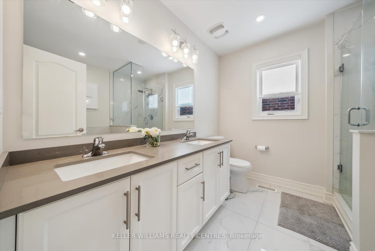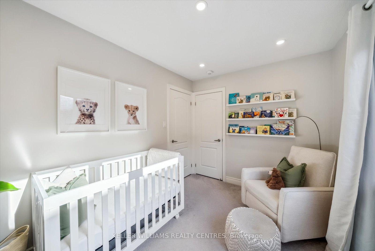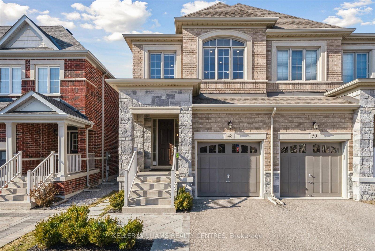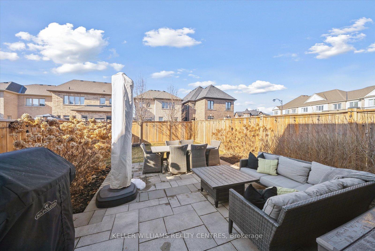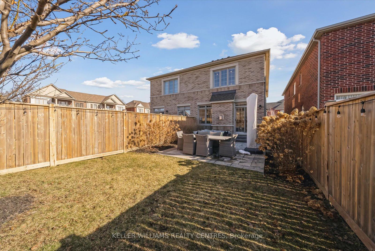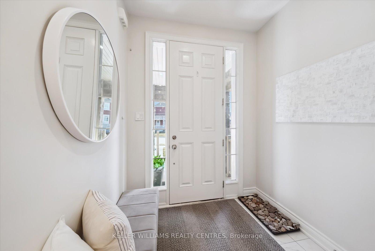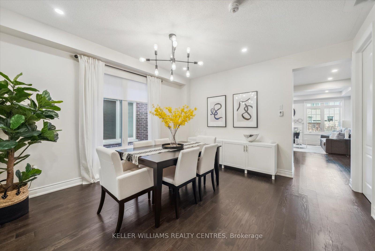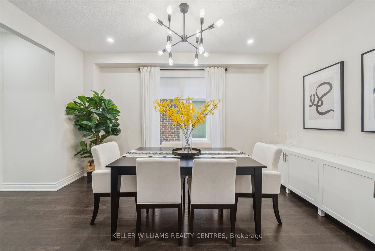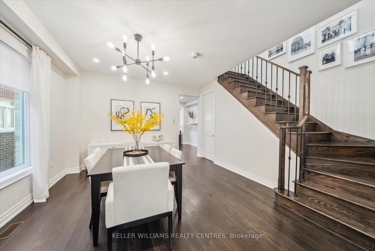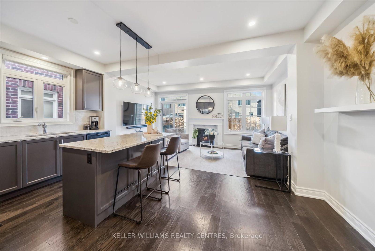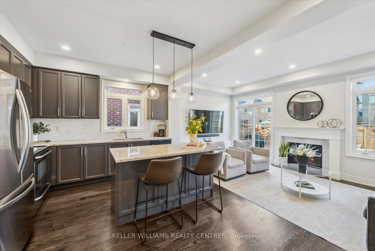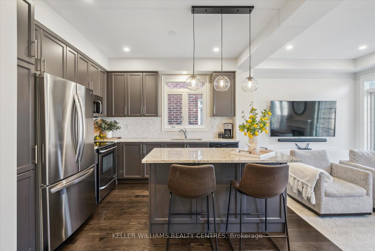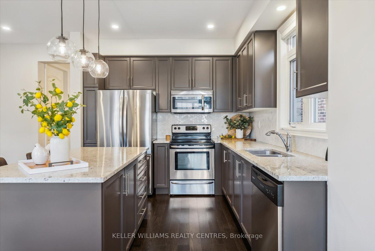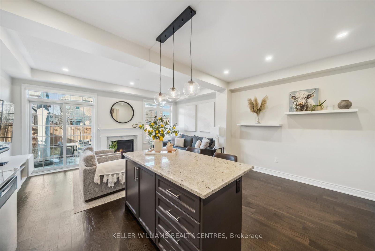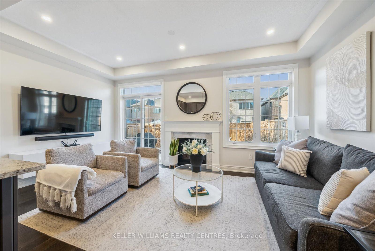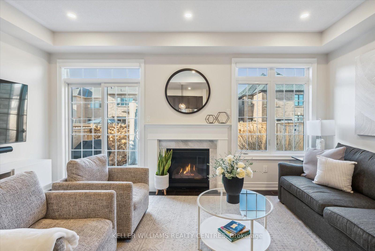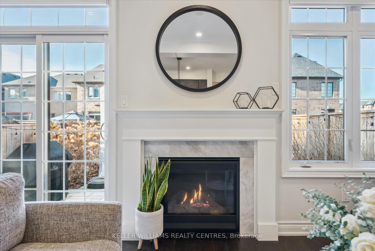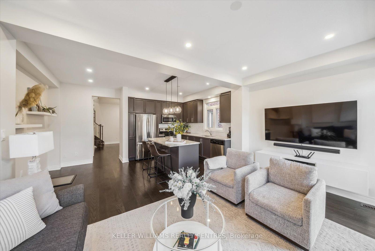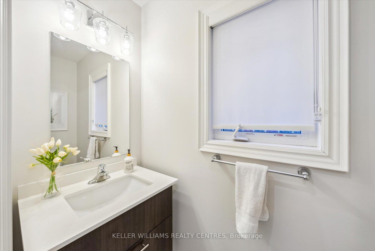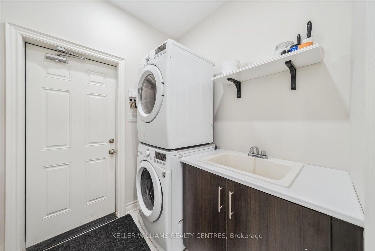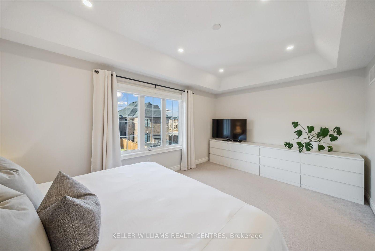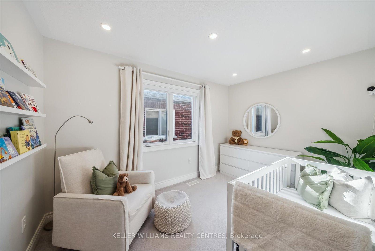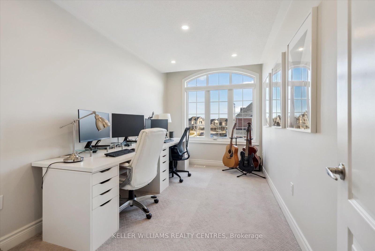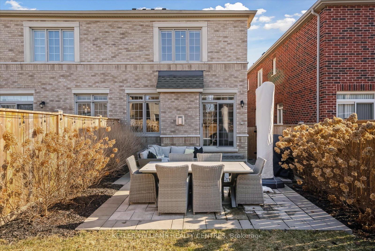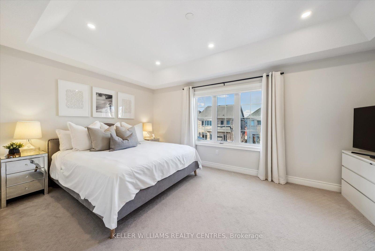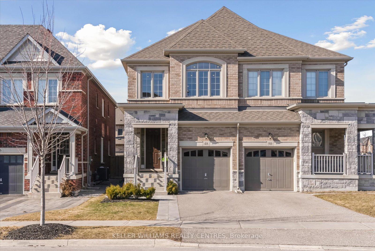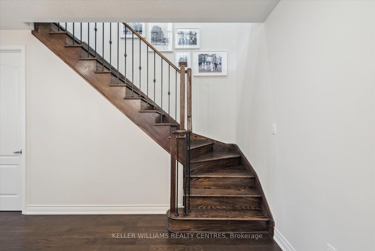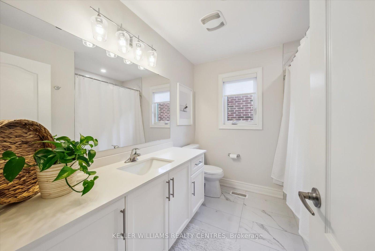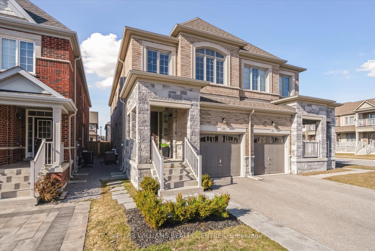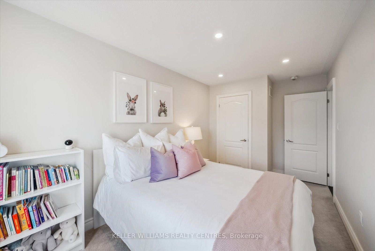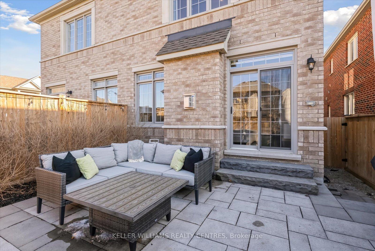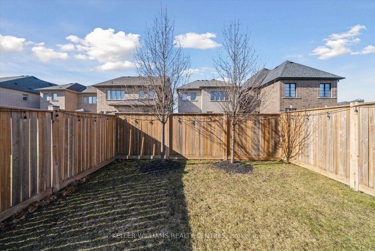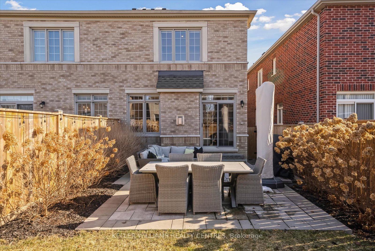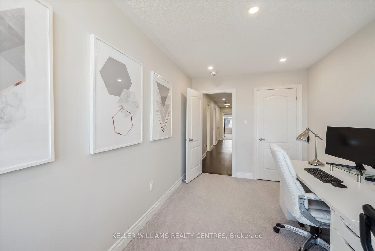$1,099,900
Available - For Sale
Listing ID: N12054038
48 Deer Pass Road , East Gwillimbury, L9N 0S5, York
| Welcome To 48 Deer Pass Rd, A Beautifully Designed 2-Storey Semi-Detached, 4 Bedroom Home In The Sought-After Community Of Sharon. Featuring A Striking Brick And Stone Front Entrance, This Home Exudes Elegance And Charm From The Moment You Arrive. Step Inside To A Hardwood-Floored Main Level, Where An Open-Concept Layout Seamlessly Connects The Modern Kitchen To The Inviting Living Room. The Kitchen Boasts A Center Island With A Breakfast Bar, Perfect For Casual Dining, And Overlooks The Living Room With A Cozy Gas Fireplace. Sliding Doors Lead To A Private, Fully Fenced Backyard, Ideal For Outdoor Gatherings And Relaxation. Upstairs, The Spacious Primary Bedroom Offers A Luxurious Retreat With His And Her Walk-In Closets And A 5-Piece Featuring A Soaking Tub And Separate Shower. Three Additional Well-Sized Bedrooms With Ample Closest Space Provide Comfort For The Whole Family. With Pot Lights Throughout And Quality Finishes, This Home Is Move-In Ready And Waiting For You! Located In A Family-Friendly Neighborhood Close To Parks, Schools, And Amenities, This Is An Opportunity You Dontiss.t Want to Miss! |
| Price | $1,099,900 |
| Taxes: | $5007.00 |
| Occupancy by: | Owner |
| Address: | 48 Deer Pass Road , East Gwillimbury, L9N 0S5, York |
| Directions/Cross Streets: | Green Lane / Leslie |
| Rooms: | 7 |
| Bedrooms: | 4 |
| Bedrooms +: | 0 |
| Family Room: | F |
| Basement: | Full, Unfinished |
| Level/Floor | Room | Length(ft) | Width(ft) | Descriptions | |
| Room 1 | Main | Kitchen | 16.89 | 11.51 | Hardwood Floor, Centre Island, Ceramic Backsplash |
| Room 2 | Main | Living Ro | 11.51 | 10.17 | Hardwood Floor, W/O To Patio |
| Room 3 | Main | Dining Ro | 14.46 | 13.38 | Hardwood Floor, Pot Lights |
| Room 4 | Second | Primary B | 20.66 | 16.89 | Broadloom, Walk-In Closet(s), 5 Pc Ensuite |
| Room 5 | Second | Bedroom 2 | 12.46 | 8.36 | Broadloom, Closet |
| Room 6 | Second | Bedroom 3 | 15.58 | 8.36 | Broadloom, Pot Lights, Closet |
| Room 7 | Second | Bedroom 4 | 14.27 | 8.23 | Broadloom, Pot Lights, Closet |
| Room 8 | Basement | Other | 52.74 | 16.92 | Unfinished |
| Washroom Type | No. of Pieces | Level |
| Washroom Type 1 | 2 | Main |
| Washroom Type 2 | 4 | Second |
| Washroom Type 3 | 5 | Second |
| Washroom Type 4 | 0 | |
| Washroom Type 5 | 0 |
| Total Area: | 0.00 |
| Property Type: | Semi-Detached |
| Style: | 2-Storey |
| Exterior: | Brick, Stone |
| Garage Type: | Attached |
| (Parking/)Drive: | Private |
| Drive Parking Spaces: | 2 |
| Park #1 | |
| Parking Type: | Private |
| Park #2 | |
| Parking Type: | Private |
| Pool: | None |
| CAC Included: | N |
| Water Included: | N |
| Cabel TV Included: | N |
| Common Elements Included: | N |
| Heat Included: | N |
| Parking Included: | N |
| Condo Tax Included: | N |
| Building Insurance Included: | N |
| Fireplace/Stove: | Y |
| Heat Type: | Forced Air |
| Central Air Conditioning: | Central Air |
| Central Vac: | N |
| Laundry Level: | Syste |
| Ensuite Laundry: | F |
| Sewers: | Sewer |
$
%
Years
This calculator is for demonstration purposes only. Always consult a professional
financial advisor before making personal financial decisions.
| Although the information displayed is believed to be accurate, no warranties or representations are made of any kind. |
| KELLER WILLIAMS REALTY CENTRES |
|
|

Wally Islam
Real Estate Broker
Dir:
416-949-2626
Bus:
416-293-8500
Fax:
905-913-8585
| Virtual Tour | Book Showing | Email a Friend |
Jump To:
At a Glance:
| Type: | Freehold - Semi-Detached |
| Area: | York |
| Municipality: | East Gwillimbury |
| Neighbourhood: | Sharon |
| Style: | 2-Storey |
| Tax: | $5,007 |
| Beds: | 4 |
| Baths: | 3 |
| Fireplace: | Y |
| Pool: | None |
Locatin Map:
Payment Calculator:
