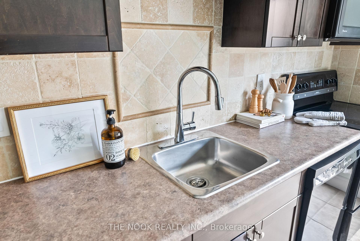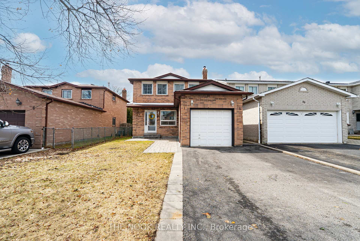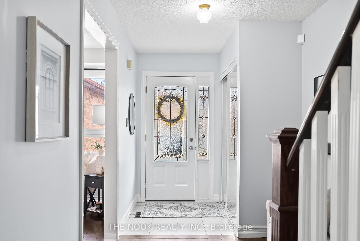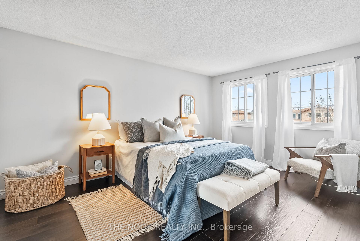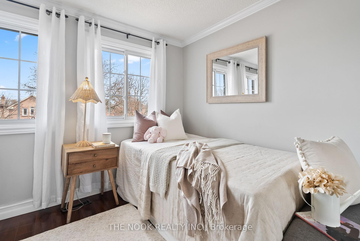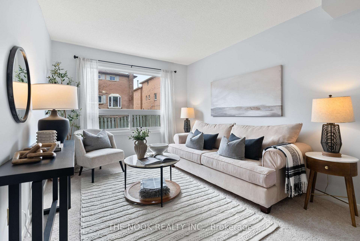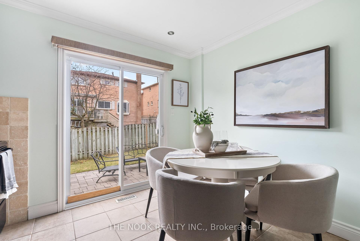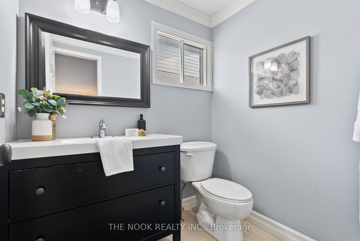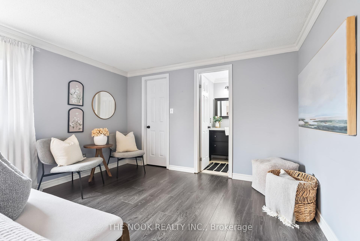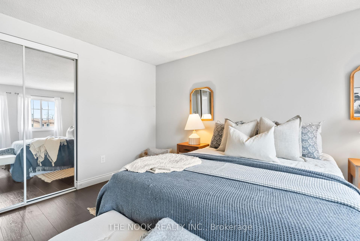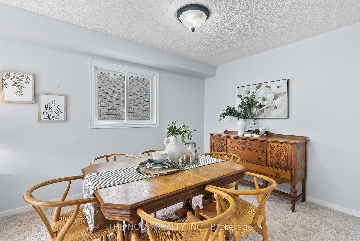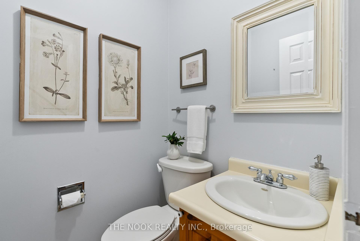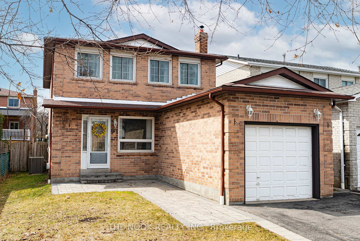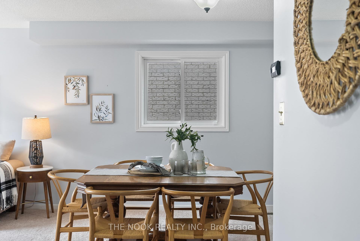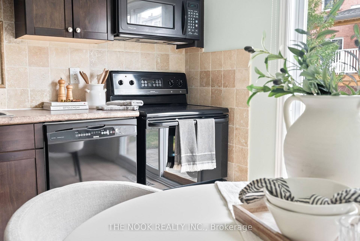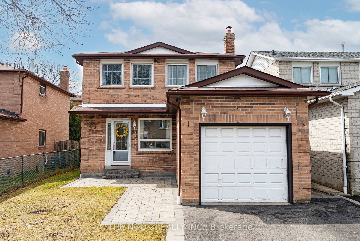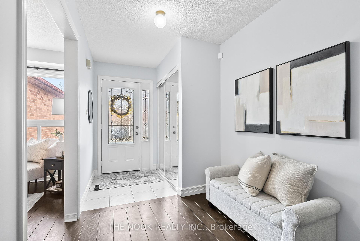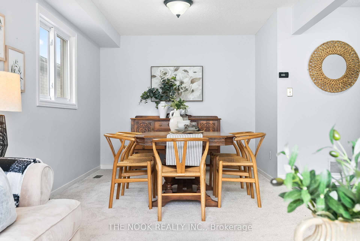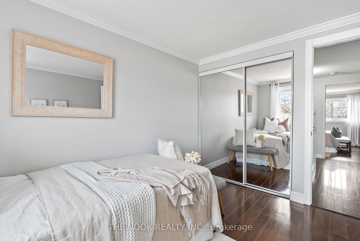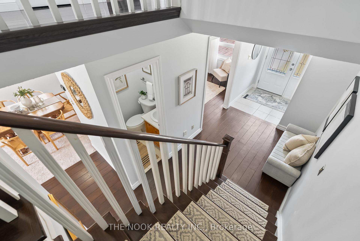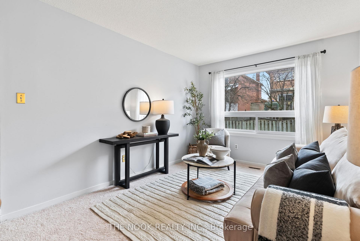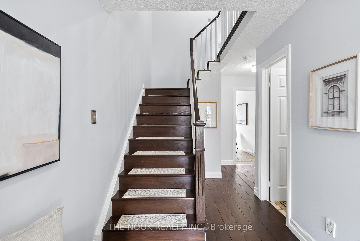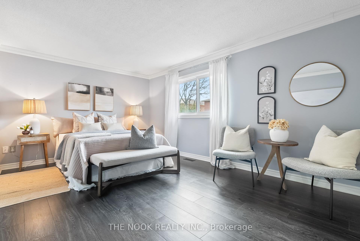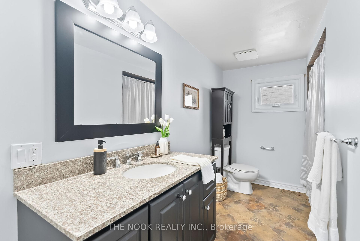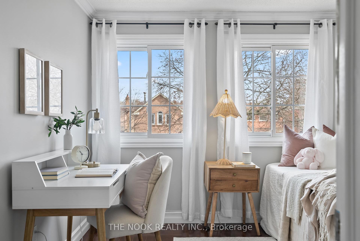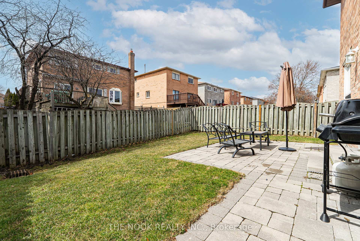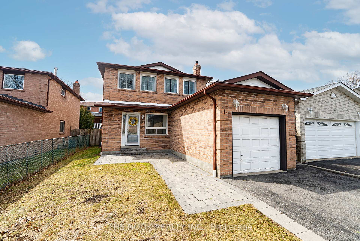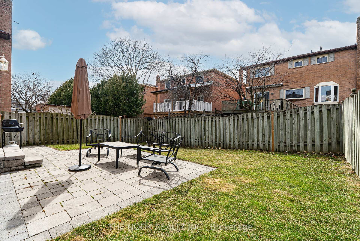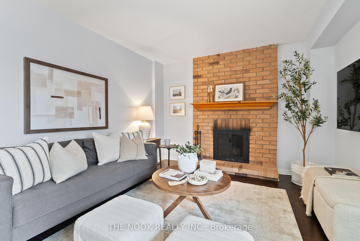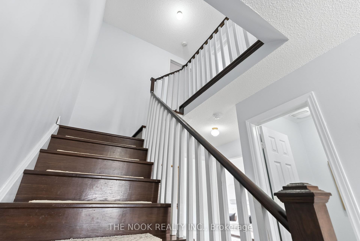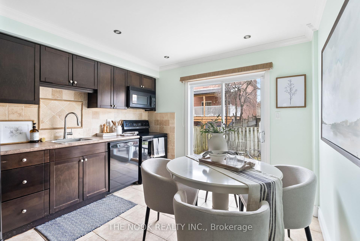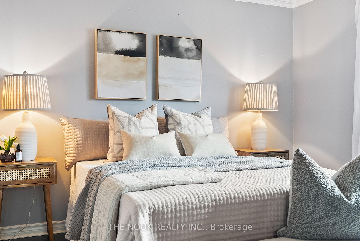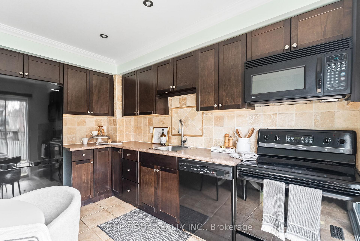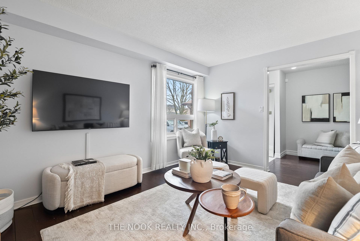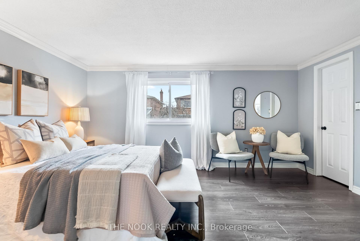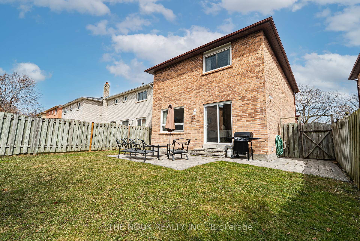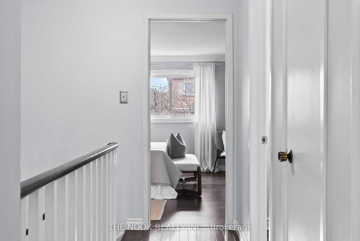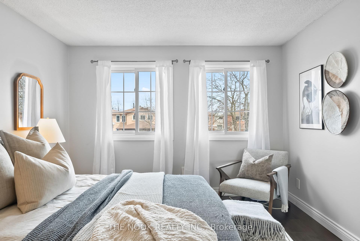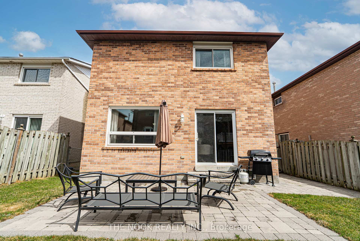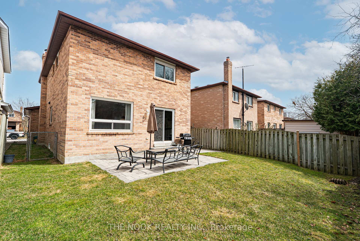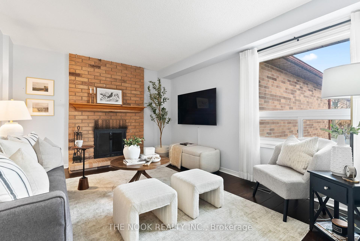$749,900
Available - For Sale
Listing ID: E12053979
91 Rotherglen Road North , Ajax, L1T 1T4, Durham
| *Open House this Saturday April 5 & Sunday April 6, 2-4 pm *Welcome to this charming one-owner, all-brick, 3-bedroom, 3-bathroom home, ideally located just minutes from all amenities! *With 1620 square feet of living space, this home offers a warm, inviting atmosphere, perfect for families or anyone seeking comfort and convenience *Upon entering, you'll be greeted by a cozy living room featuring a wood-burning fireplace, ideal for those cooler evenings *The sun-filled family room and dining area off the kitchen showcase brand new broadloom, adding a modern touch to the space *The bright eat-in kitchen is a highlight, offering ample cabinetry, and a convenient walk-out to the backyard patio *Whether you're enjoying your morning coffee or hosting friends, this outdoor space will quickly become a favourite spot *Upstairs, the generous primary bedroom features a walk-in closet and a 2-piece ensuite bath, providing a private retreat *Two additional well-sized bedrooms share a full 4-piece bathroom, making this floor perfect for family living *The unspoiled basement holds incredible potential for future development, offering a blank canvas to create your ideal space *Outside, you'll appreciate a fully fenced yard and in the front, no sidewalks to shovel! *Fireplace has been recently cleaned but is not WETT certified. |
| Price | $749,900 |
| Taxes: | $5134.73 |
| Assessment Year: | 2024 |
| Occupancy by: | Vacant |
| Address: | 91 Rotherglen Road North , Ajax, L1T 1T4, Durham |
| Directions/Cross Streets: | Kingston Rd W & Westney Rd N |
| Rooms: | 7 |
| Bedrooms: | 3 |
| Bedrooms +: | 0 |
| Family Room: | T |
| Basement: | Unfinished |
| Level/Floor | Room | Length(ft) | Width(ft) | Descriptions | |
| Room 1 | Main | Living Ro | 13.84 | 10.99 | Hardwood Floor, Fireplace, East View |
| Room 2 | Main | Dining Ro | 22.96 | 9.84 | Broadloom, Combined w/Family, East View |
| Room 3 | Main | Family Ro | 22.96 | 9.84 | Broadloom, Combined w/Dining, West View |
| Room 4 | Main | Kitchen | 11.81 | 10.76 | Ceramic Floor, Walk-Out, Eat-in Kitchen |
| Room 5 | Second | Primary B | 15.74 | 11.74 | Walk-In Closet(s), 2 Pc Ensuite, West View |
| Room 6 | Second | Bedroom 2 | 14.33 | 10.66 | Double Closet, Mirrored Closet, East View |
| Room 7 | Second | Bedroom 3 | 10.82 | 9.91 | Crown Moulding, Double Closet, East View |
| Washroom Type | No. of Pieces | Level |
| Washroom Type 1 | 2 | Main |
| Washroom Type 2 | 4 | Second |
| Washroom Type 3 | 2 | Second |
| Washroom Type 4 | 0 | |
| Washroom Type 5 | 0 |
| Total Area: | 0.00 |
| Approximatly Age: | 31-50 |
| Property Type: | Detached |
| Style: | 2-Storey |
| Exterior: | Brick |
| Garage Type: | Attached |
| Drive Parking Spaces: | 4 |
| Pool: | None |
| Approximatly Age: | 31-50 |
| Approximatly Square Footage: | 1500-2000 |
| Property Features: | Place Of Wor, School |
| CAC Included: | N |
| Water Included: | N |
| Cabel TV Included: | N |
| Common Elements Included: | N |
| Heat Included: | N |
| Parking Included: | N |
| Condo Tax Included: | N |
| Building Insurance Included: | N |
| Fireplace/Stove: | Y |
| Heat Type: | Forced Air |
| Central Air Conditioning: | Central Air |
| Central Vac: | Y |
| Laundry Level: | Syste |
| Ensuite Laundry: | F |
| Sewers: | Sewer |
$
%
Years
This calculator is for demonstration purposes only. Always consult a professional
financial advisor before making personal financial decisions.
| Although the information displayed is believed to be accurate, no warranties or representations are made of any kind. |
| THE NOOK REALTY INC. |
|
|

Wally Islam
Real Estate Broker
Dir:
416-949-2626
Bus:
416-293-8500
Fax:
905-913-8585
| Virtual Tour | Book Showing | Email a Friend |
Jump To:
At a Glance:
| Type: | Freehold - Detached |
| Area: | Durham |
| Municipality: | Ajax |
| Neighbourhood: | Central West |
| Style: | 2-Storey |
| Approximate Age: | 31-50 |
| Tax: | $5,134.73 |
| Beds: | 3 |
| Baths: | 3 |
| Fireplace: | Y |
| Pool: | None |
Locatin Map:
Payment Calculator:
