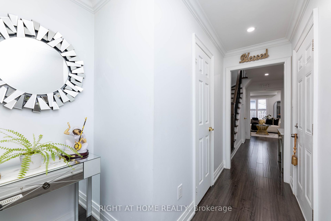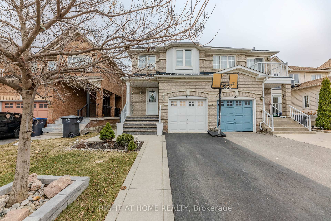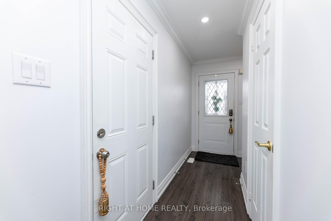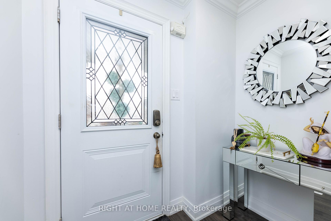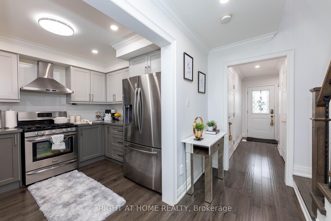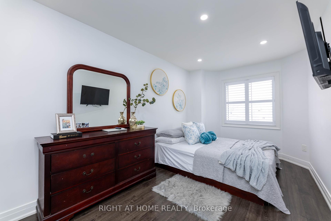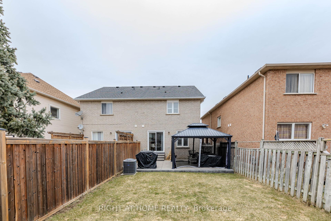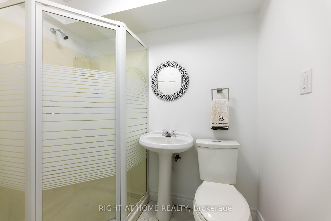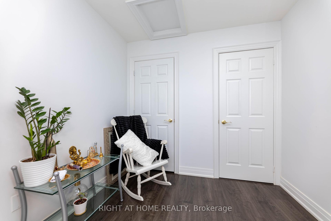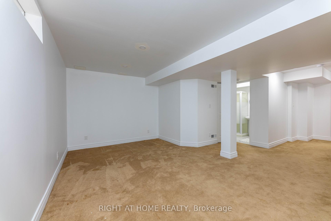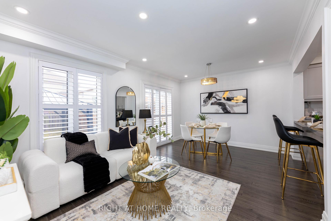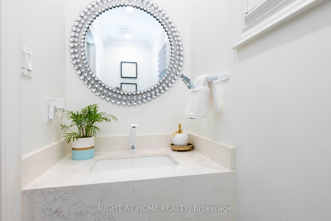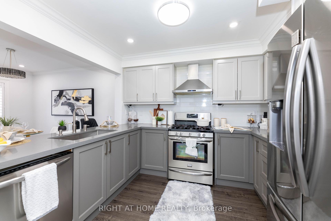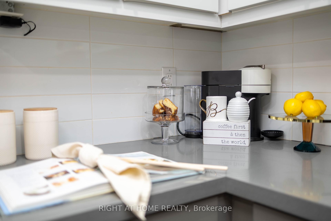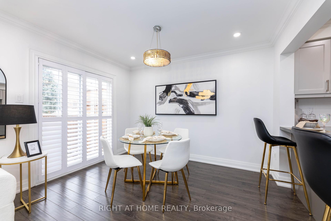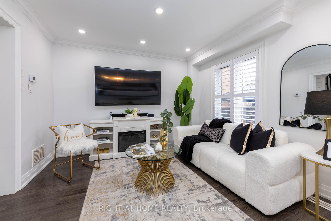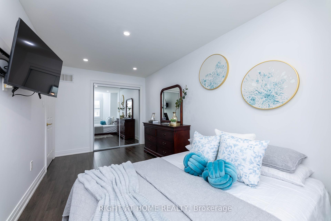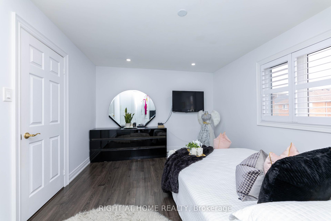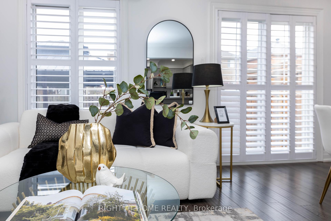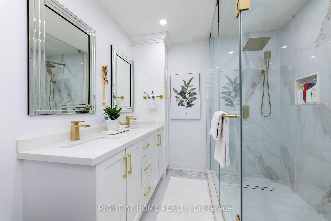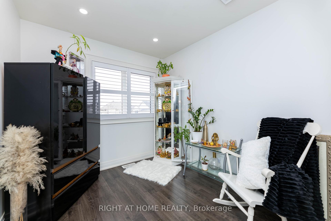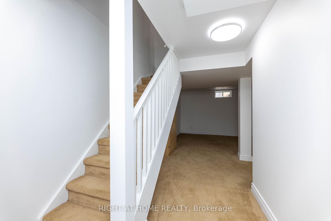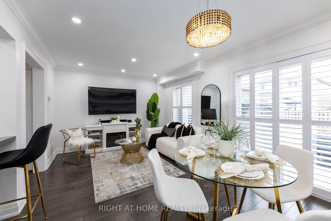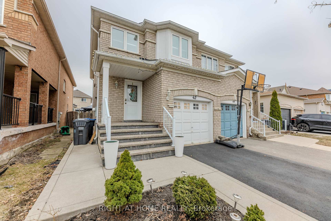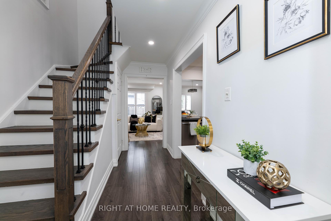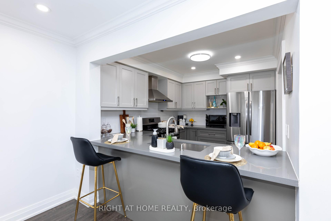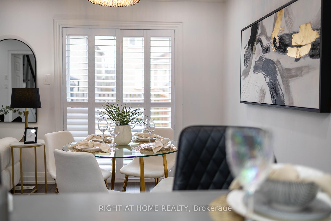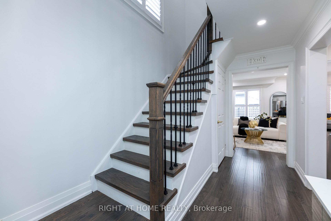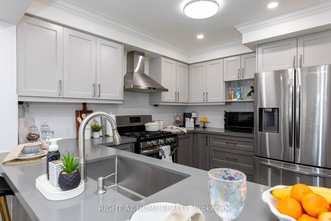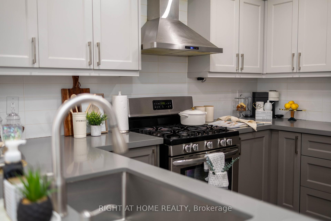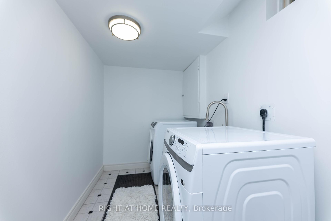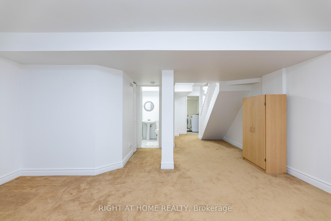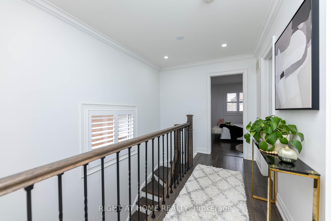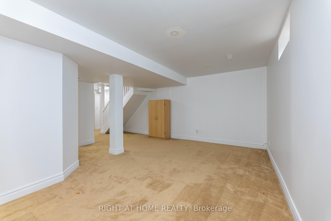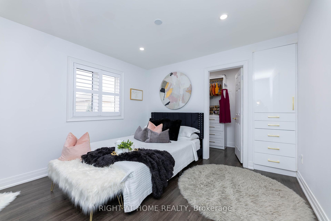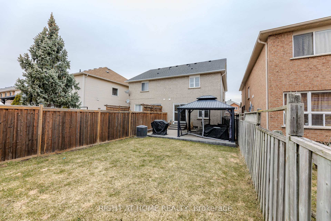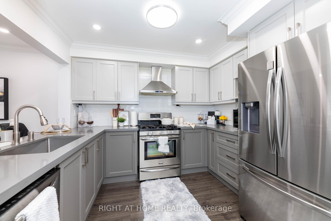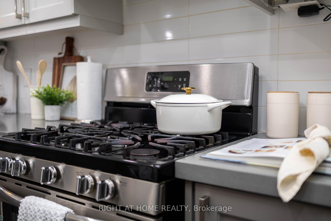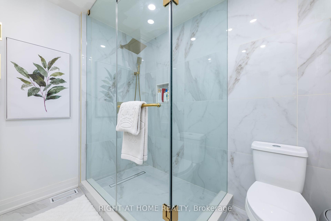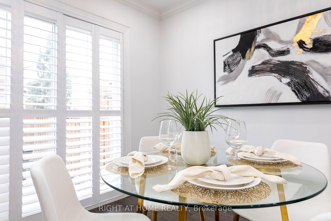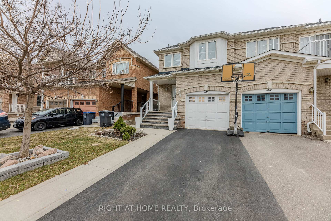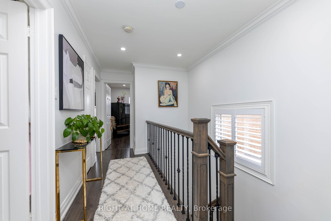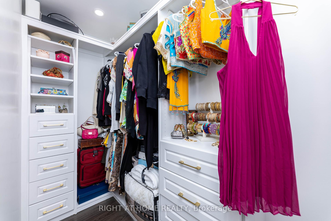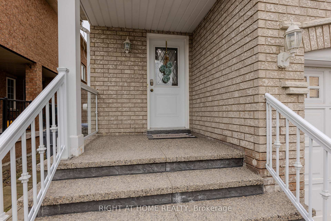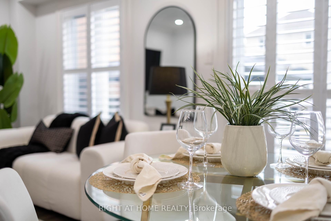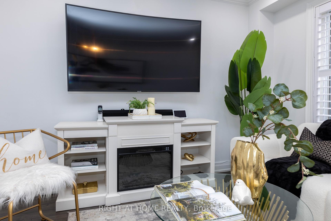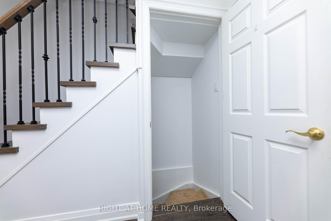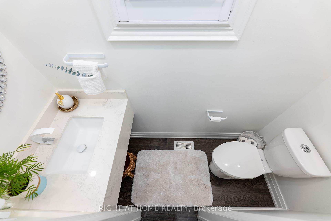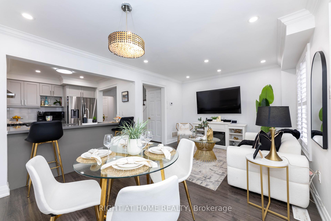$899,900
Available - For Sale
Listing ID: W12054023
42 Tiller Trai , Brampton, L6X 4S6, Peel
| Bright, Beautiful, and Upgraded 3-Bedroom Semi-Detached Home in Brampton! Step into this immaculate, move-in-ready gem, perfect for first-time home buyers! Nestled in a highly sought-after, family-friendly neighborhood in Brampton, this stunning property offers the ideal blend of comfort, style, and convenience. The spacious, open-concept main floor is flooded with natural light, featuring a beautifully upgraded kitchen with modern stainless steel appliances (3-6 years old). The ground and second floors boast elegant hardwood flooring and smooth ceilings, exuding a contemporary charm throughout. Relax and unwind in the finished basement, providing extra living space for your family. The backyard is an outdoor oasis, complete with a charming gazebo (1 year old) perfect for hosting gatherings or enjoying quiet evenings. Notable upgrades include a custom washroom, washer and dryer (4 years old), updated windows (5 years), furnace and AC (both less than 10 years old), a roof replaced 8 years ago and California Shutters throughout. Over $200K has been invested in upgrades, ensuring quality and comfort for years to come. This home offers an unbeatable location, just a short distance from all amenities. A fantastic investment opportunity and a beautiful place to call home -- don't miss your chance! Schedule your viewing today! |
| Price | $899,900 |
| Taxes: | $4184.00 |
| Assessment Year: | 2024 |
| Occupancy by: | Owner |
| Address: | 42 Tiller Trai , Brampton, L6X 4S6, Peel |
| Directions/Cross Streets: | Mclaughlin and William Parkway |
| Rooms: | 6 |
| Bedrooms: | 3 |
| Bedrooms +: | 0 |
| Family Room: | F |
| Basement: | Finished |
| Washroom Type | No. of Pieces | Level |
| Washroom Type 1 | 2 | Ground |
| Washroom Type 2 | 4 | Second |
| Washroom Type 3 | 3 | Basement |
| Washroom Type 4 | 0 | |
| Washroom Type 5 | 0 |
| Total Area: | 0.00 |
| Property Type: | Semi-Detached |
| Style: | 2-Storey |
| Exterior: | Brick |
| Garage Type: | Built-In |
| Drive Parking Spaces: | 1 |
| Pool: | None |
| CAC Included: | N |
| Water Included: | N |
| Cabel TV Included: | N |
| Common Elements Included: | N |
| Heat Included: | N |
| Parking Included: | N |
| Condo Tax Included: | N |
| Building Insurance Included: | N |
| Fireplace/Stove: | N |
| Heat Type: | Forced Air |
| Central Air Conditioning: | Central Air |
| Central Vac: | N |
| Laundry Level: | Syste |
| Ensuite Laundry: | F |
| Sewers: | Sewer |
$
%
Years
This calculator is for demonstration purposes only. Always consult a professional
financial advisor before making personal financial decisions.
| Although the information displayed is believed to be accurate, no warranties or representations are made of any kind. |
| RIGHT AT HOME REALTY |
|
|

Wally Islam
Real Estate Broker
Dir:
416-949-2626
Bus:
416-293-8500
Fax:
905-913-8585
| Virtual Tour | Book Showing | Email a Friend |
Jump To:
At a Glance:
| Type: | Freehold - Semi-Detached |
| Area: | Peel |
| Municipality: | Brampton |
| Neighbourhood: | Fletcher's Creek Village |
| Style: | 2-Storey |
| Tax: | $4,184 |
| Beds: | 3 |
| Baths: | 3 |
| Fireplace: | N |
| Pool: | None |
Locatin Map:
Payment Calculator:
