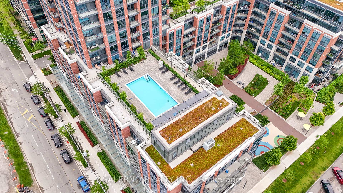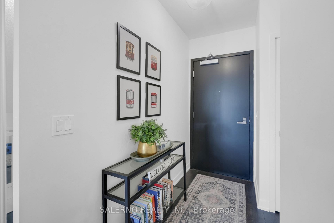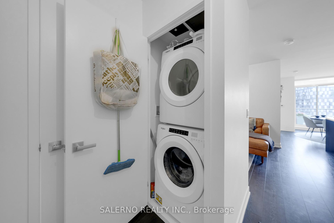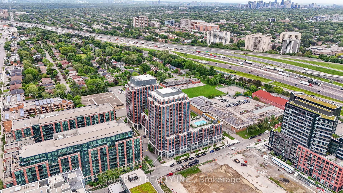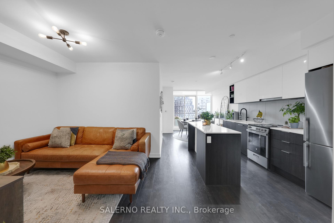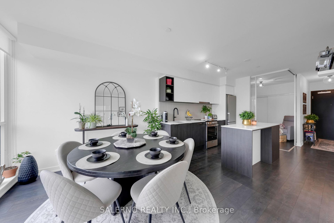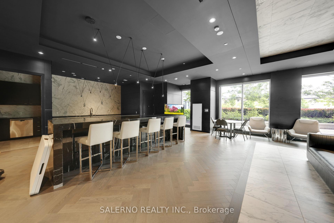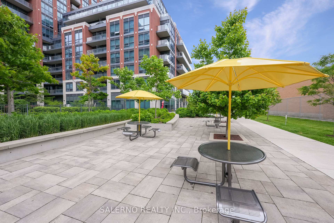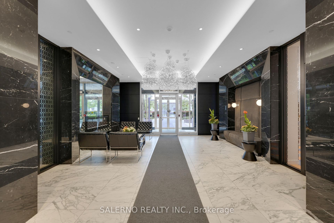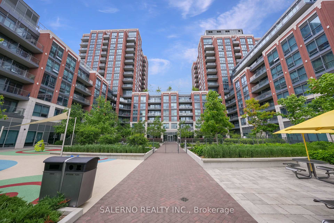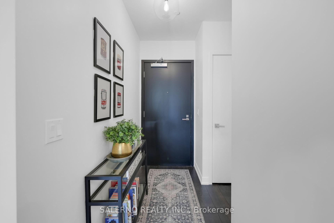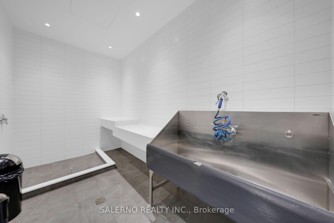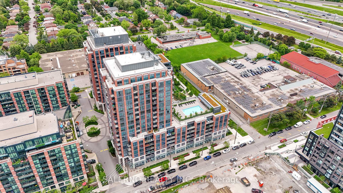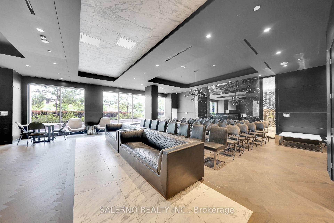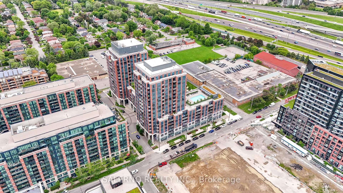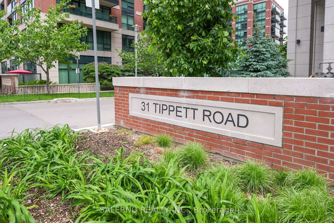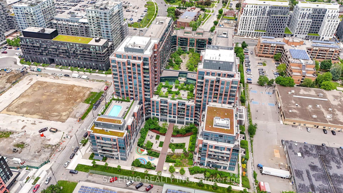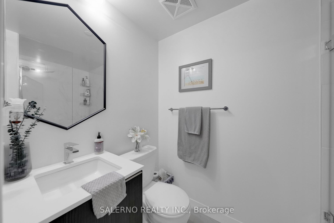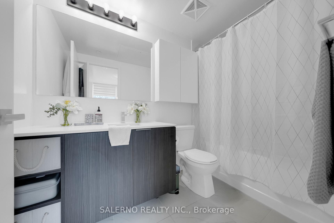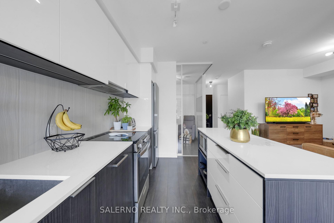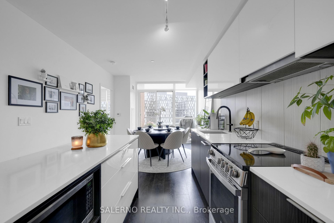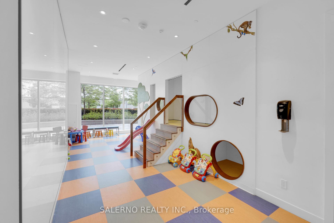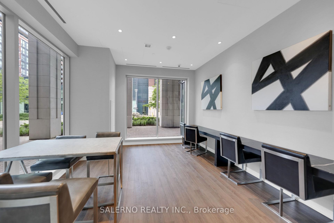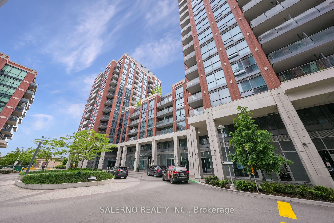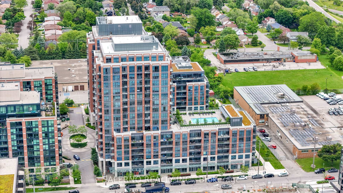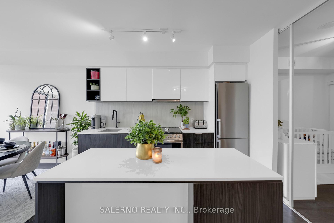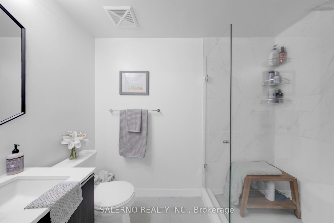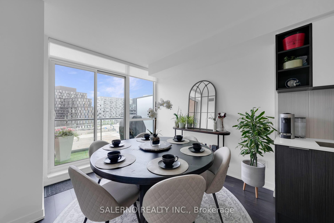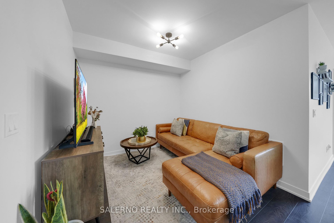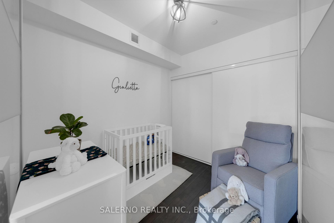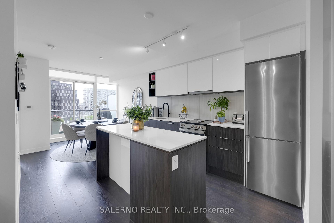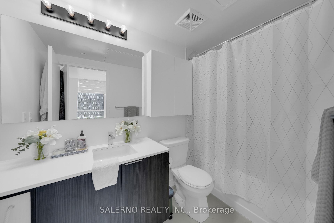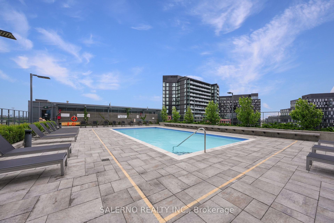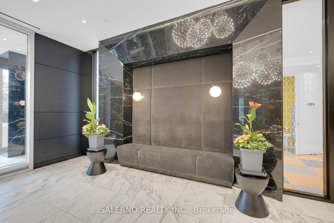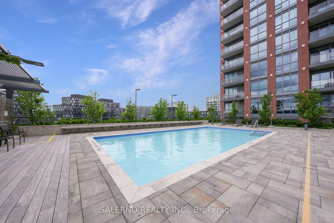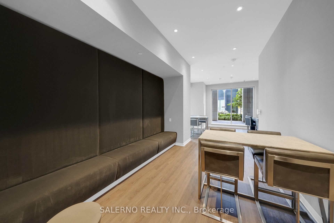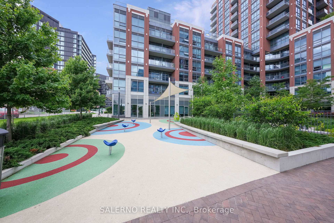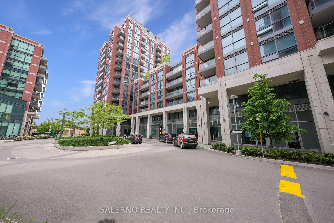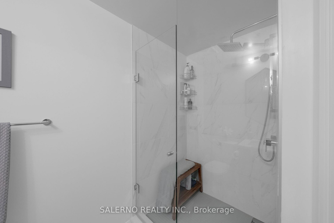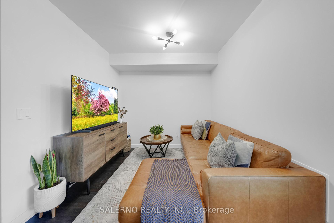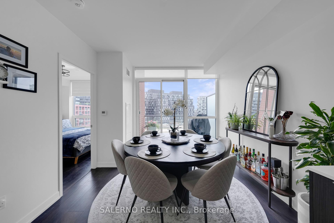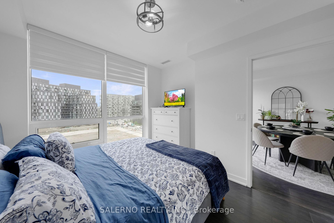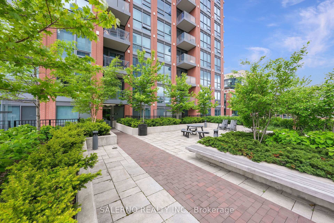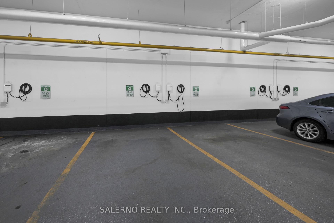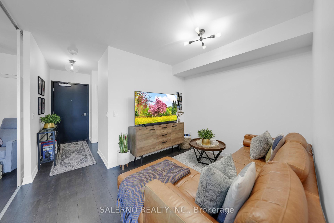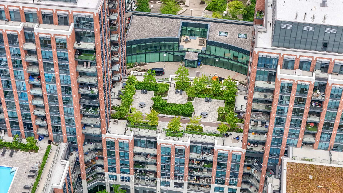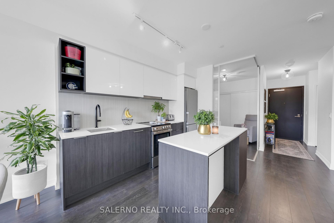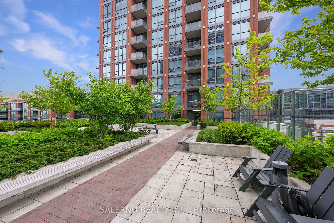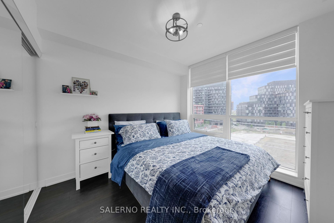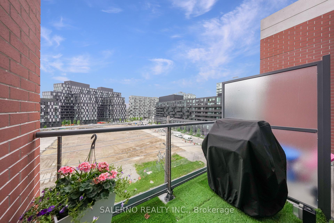$588,888
Available - For Sale
Listing ID: C12053194
31 Tippett Road , Toronto, M3H 0C8, Toronto
| Experience The Best Of Urban Living In The Heart Of North York, Toronto! Welcome To Southside Condos, A Stunning Condominium Residence That Offers The Perfect Blend Of Style, Comfort, And Convenience. Located In The Vibrant Neighbourhood Of North York, This Condo Is Just Steps Away From The City's Finest Amenities, Including Shopping, Dining, Entertainment, And Transportation Hubs.This Condo Offers 2 Bed + Den, 2 Full Baths, And An Open-Concept Floor Plan, Making The Space Extremely Versatile. Equipped With 9 Ft. Ceilings, Laminate Flooring, Sun-Filled Exposure, And Sleek Glass Sliding Doors, This Spacious & Luxurious Apartment Is Perfect For First-Time Home Buyers, Small Families, Young Professionals, Or Investors. Easy Access To TTC, Hwy 401, Yorkdale Mall, Costco & York U. Building Amenities Include A 24-Hour Concierge, Outdoor Pool, Gym, Yoga Studio, Kids' Playroom, Pet Spa, Wi-Fi Lounge, Outdoor Courtyard, 7th-Floor Terrace, Two BBQ Areas, Dining Room, Party Room, And Card Room. Earl Bales Children's Playground; 1 EV Parking, Locker, 2 Bike Spots, And One Owned Locker. |
| Price | $588,888 |
| Taxes: | $2498.54 |
| Assessment Year: | 2024 |
| Occupancy by: | Owner |
| Address: | 31 Tippett Road , Toronto, M3H 0C8, Toronto |
| Postal Code: | M3H 0C8 |
| Province/State: | Toronto |
| Directions/Cross Streets: | Wilson Ave. / Allen Rd. |
| Level/Floor | Room | Length(ft) | Width(ft) | Descriptions | |
| Room 1 | Main | Kitchen | 10.59 | 10.3 | Stainless Steel Appl, Centre Island, Laminate |
| Room 2 | Main | Dining Ro | 10.59 | 10.3 | W/O To Balcony, Laminate, Sliding Doors |
| Room 3 | Main | Living Ro | 9.28 | 8.99 | Laminate |
| Room 4 | Main | Primary B | 8.99 | 10.59 | Laminate, 4 Pc Ensuite, Window Floor to Ceil |
| Room 5 | Main | Bedroom 2 | 7.97 | 8.59 | Laminate, Glass Doors, Closet Organizers |
| Washroom Type | No. of Pieces | Level |
| Washroom Type 1 | 3 | Main |
| Washroom Type 2 | 4 | Main |
| Washroom Type 3 | 0 | |
| Washroom Type 4 | 0 | |
| Washroom Type 5 | 0 |
| Total Area: | 0.00 |
| Washrooms: | 2 |
| Heat Type: | Forced Air |
| Central Air Conditioning: | Central Air |
$
%
Years
This calculator is for demonstration purposes only. Always consult a professional
financial advisor before making personal financial decisions.
| Although the information displayed is believed to be accurate, no warranties or representations are made of any kind. |
| SALERNO REALTY INC. |
|
|

Wally Islam
Real Estate Broker
Dir:
416-949-2626
Bus:
416-293-8500
Fax:
905-913-8585
| Virtual Tour | Book Showing | Email a Friend |
Jump To:
At a Glance:
| Type: | Com - Condo Apartment |
| Area: | Toronto |
| Municipality: | Toronto C06 |
| Neighbourhood: | Clanton Park |
| Style: | Multi-Level |
| Tax: | $2,498.54 |
| Maintenance Fee: | $675.64 |
| Beds: | 2+1 |
| Baths: | 2 |
| Fireplace: | N |
Locatin Map:
Payment Calculator:
