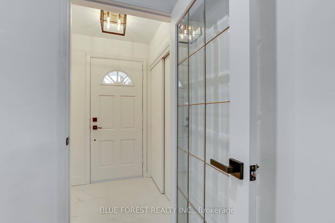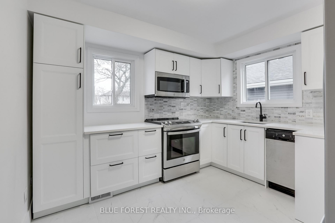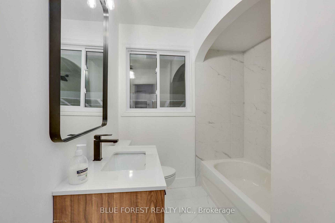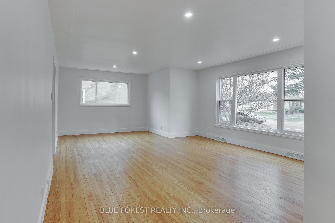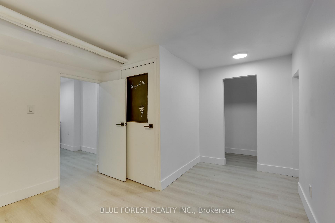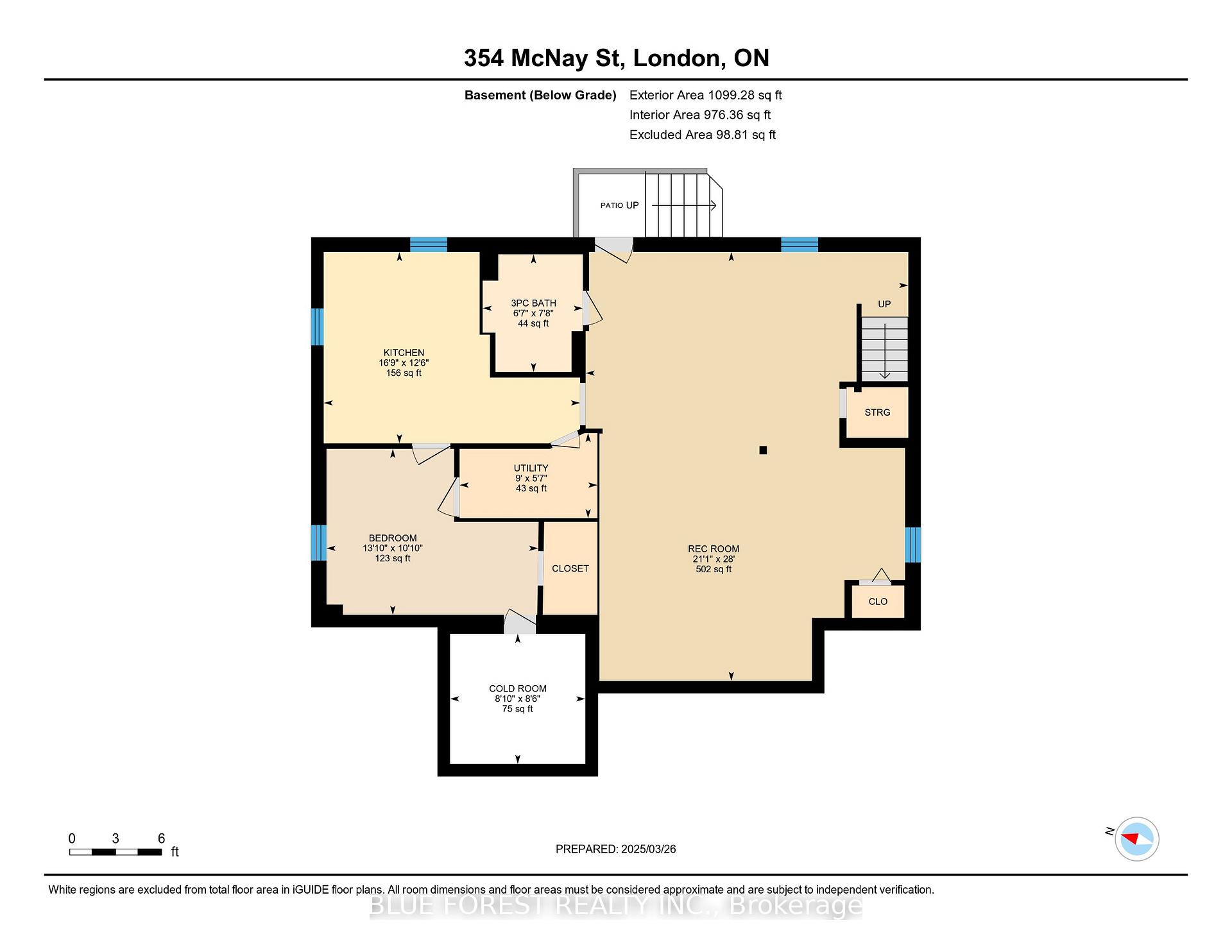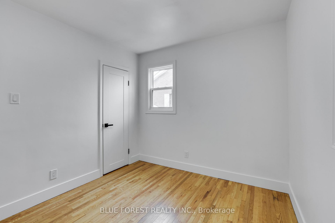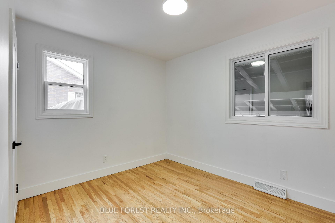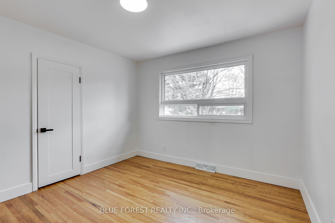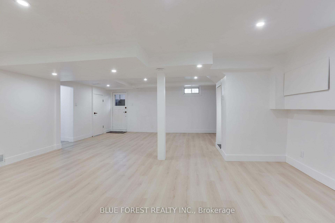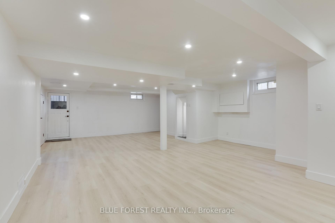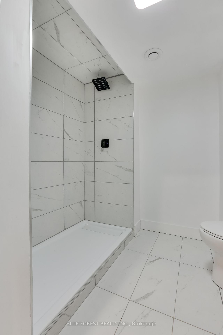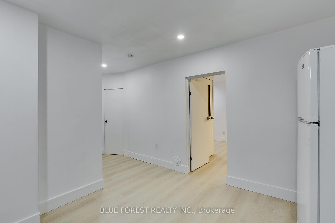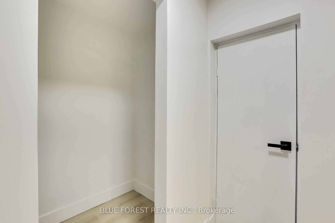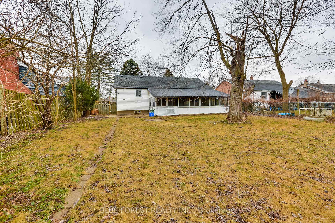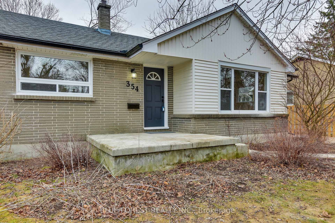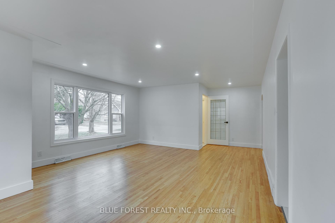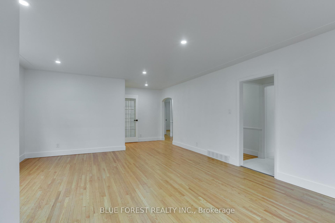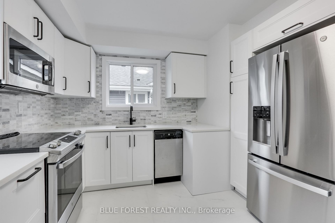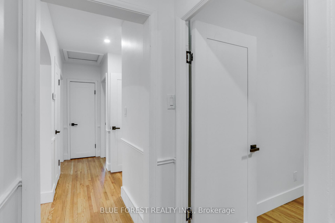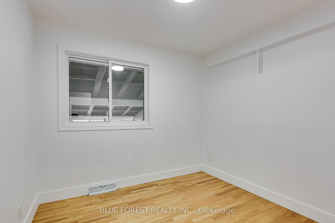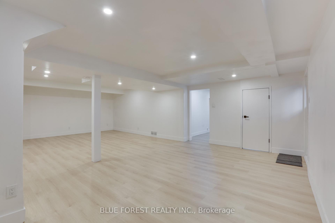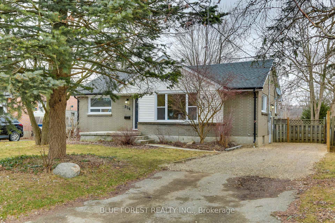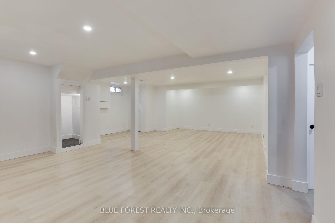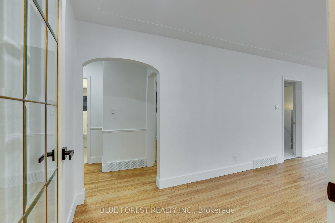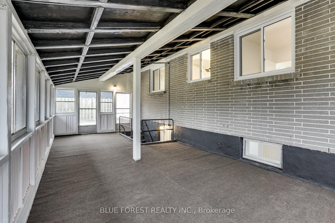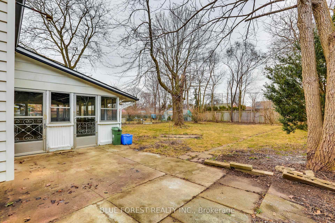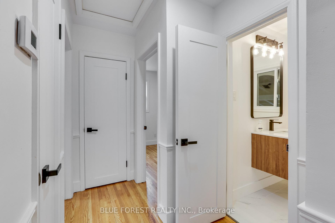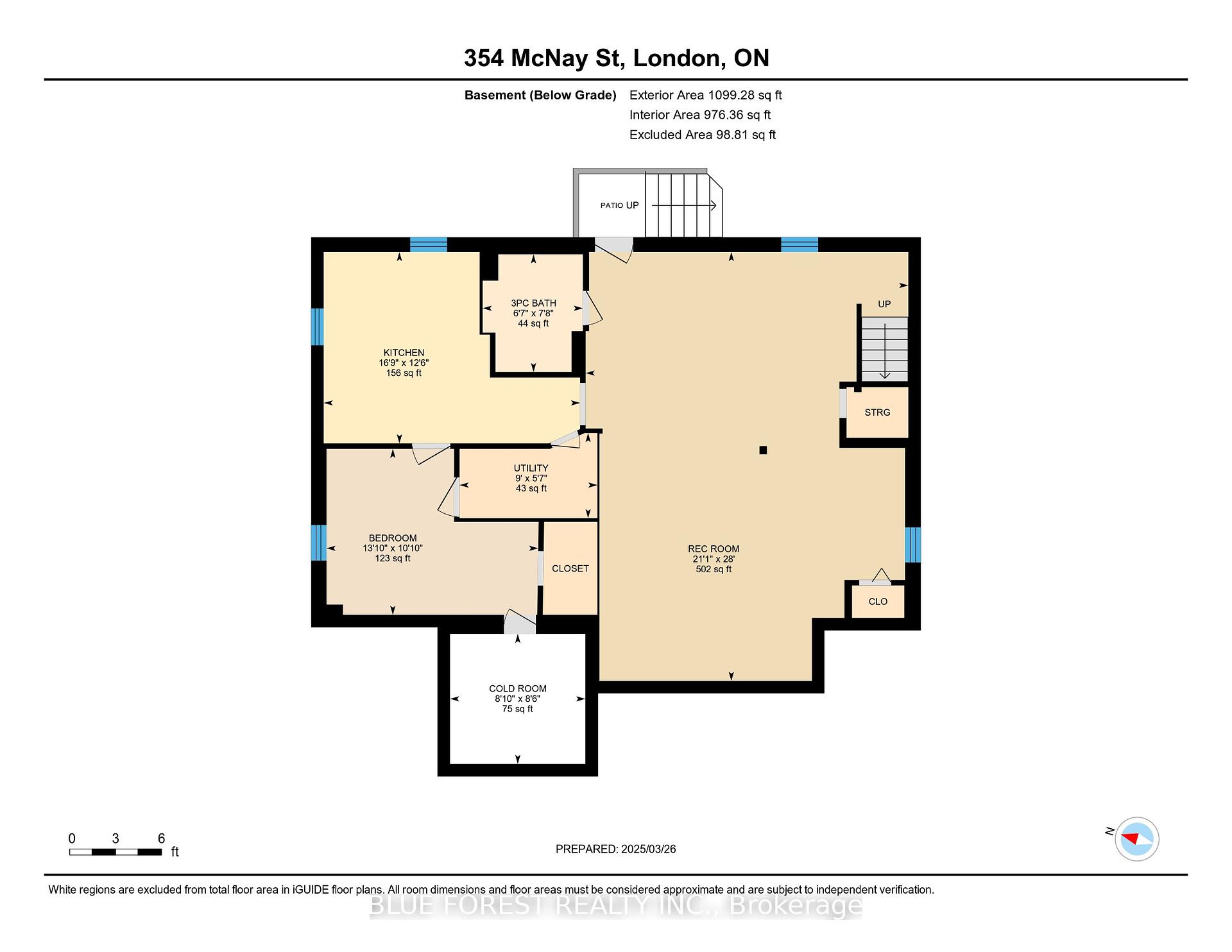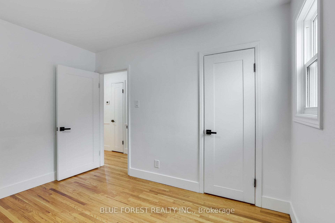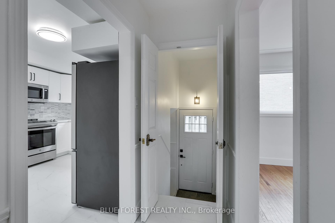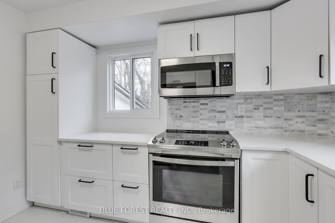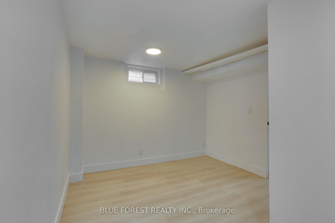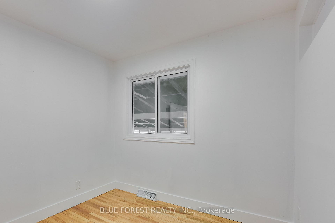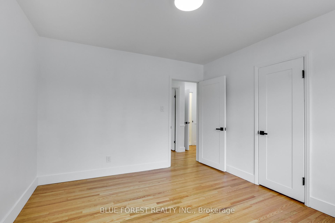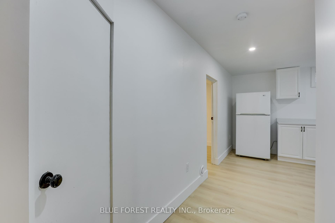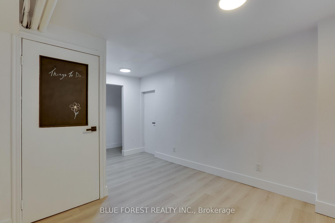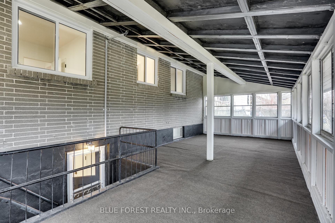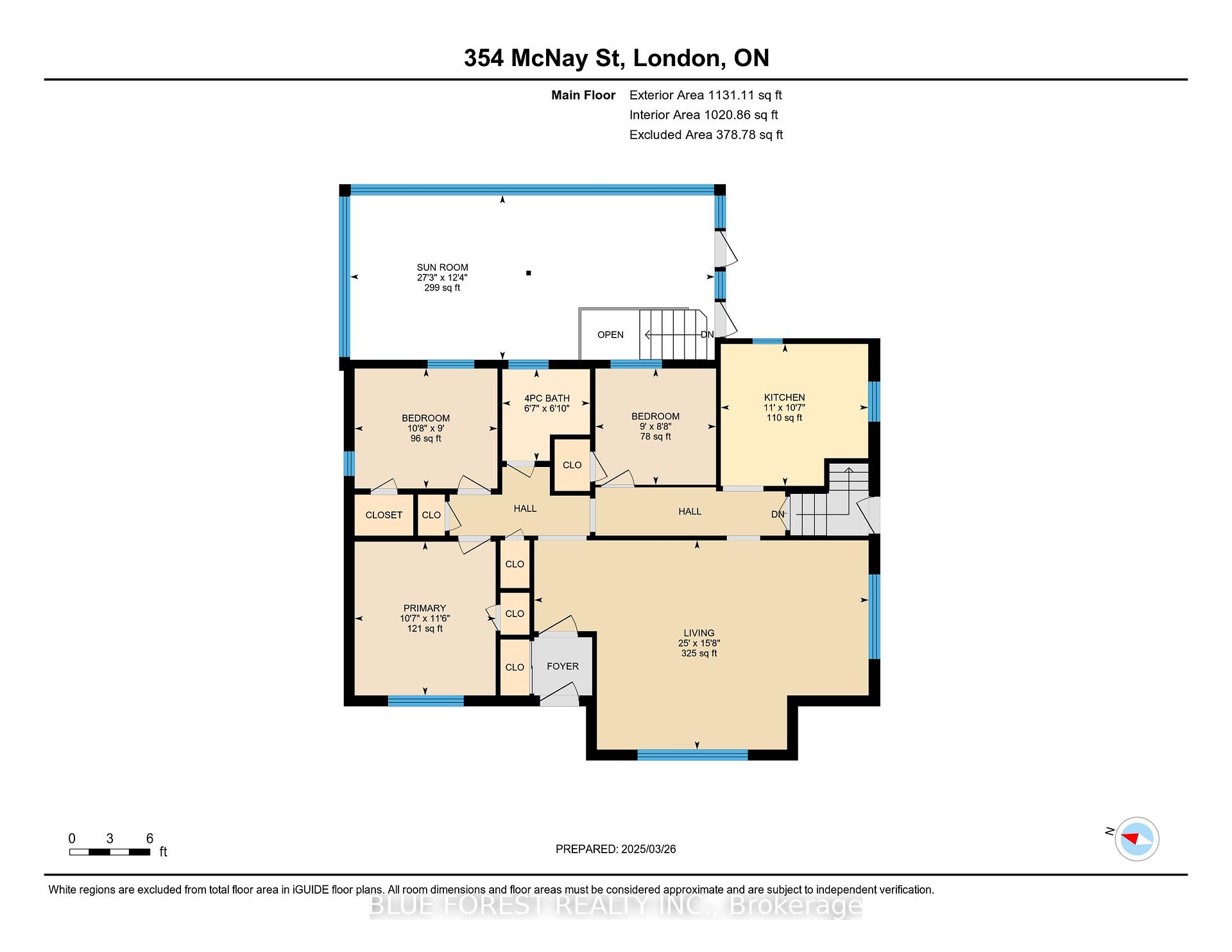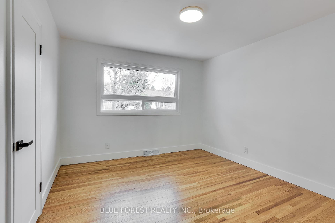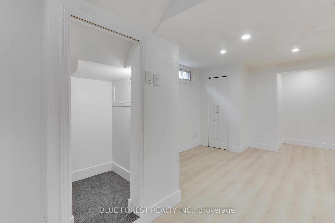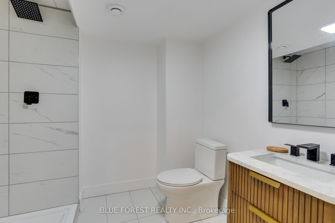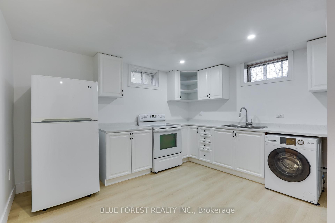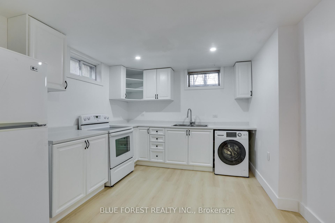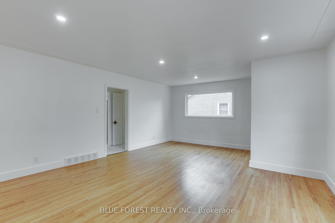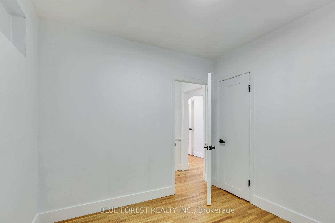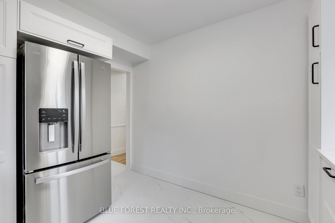$619,000
Available - For Sale
Listing ID: X12042310
354 McNay Stre , London, N5Y 1M1, Middlesex
| Welcome to the fabulous 3+1 bedroom home with 2 bathrooms and 2 kitchens with a separate entrance. The list of updates include, furnace, central air, windows, main floor kitchen, both bathrooms, most flooring, new lighting, door handles and did I mention everything has a fresh coat of paint. All new appliances on the main floor and brand new washer/dryer combined. Enjoy summer evening in your large backyard or in your screen in porch with new indoor/outdoor carpet. All that is left to do is move right in! Make your appointment today, you will not be disappointed! |
| Price | $619,000 |
| Taxes: | $3241.00 |
| Assessment Year: | 2025 |
| Occupancy by: | Vacant |
| Address: | 354 McNay Stre , London, N5Y 1M1, Middlesex |
| Directions/Cross Streets: | MELSANDRA |
| Rooms: | 5 |
| Rooms +: | 4 |
| Bedrooms: | 3 |
| Bedrooms +: | 1 |
| Family Room: | T |
| Basement: | Finished |
| Level/Floor | Room | Length(ft) | Width(ft) | Descriptions | |
| Room 1 | Main | Bathroom | 6.56 | 6.86 | 4 Pc Bath |
| Room 2 | Main | Bedroom 2 | 9.02 | 8.69 | |
| Room 3 | Main | Bedroom 3 | 12.33 | 8.99 | |
| Room 4 | Main | Primary B | 10.56 | 11.51 | |
| Room 5 | Main | Kitchen | 11.02 | 10.63 | |
| Room 6 | Main | Living Ro | 25.03 | 15.65 | |
| Room 7 | Main | Sunroom | 27.29 | 12.33 | |
| Room 8 | Basement | Bathroom | 6.56 | 7.71 | 3 Pc Bath |
| Room 9 | Basement | Bedroom 2 | 13.84 | 10.86 | |
| Room 10 | Basement | Kitchen | 16.76 | 12.5 | |
| Room 11 | Basement | Family Ro | 21.09 | 28.01 | |
| Room 12 | Basement | Utility R | 9.02 | 5.58 | |
| Room 13 | Basement | Cold Room | 8.86 | 8.5 |
| Washroom Type | No. of Pieces | Level |
| Washroom Type 1 | 4 | Main |
| Washroom Type 2 | 3 | Basement |
| Washroom Type 3 | 0 | |
| Washroom Type 4 | 0 | |
| Washroom Type 5 | 0 |
| Total Area: | 0.00 |
| Property Type: | Detached |
| Style: | Bungalow |
| Exterior: | Brick, Vinyl Siding |
| Garage Type: | None |
| (Parking/)Drive: | Private |
| Drive Parking Spaces: | 3 |
| Park #1 | |
| Parking Type: | Private |
| Park #2 | |
| Parking Type: | Private |
| Pool: | None |
| Property Features: | Place Of Wor, Public Transit |
| CAC Included: | N |
| Water Included: | N |
| Cabel TV Included: | N |
| Common Elements Included: | N |
| Heat Included: | N |
| Parking Included: | N |
| Condo Tax Included: | N |
| Building Insurance Included: | N |
| Fireplace/Stove: | N |
| Heat Type: | Forced Air |
| Central Air Conditioning: | Central Air |
| Central Vac: | N |
| Laundry Level: | Syste |
| Ensuite Laundry: | F |
| Sewers: | Sewer |
$
%
Years
This calculator is for demonstration purposes only. Always consult a professional
financial advisor before making personal financial decisions.
| Although the information displayed is believed to be accurate, no warranties or representations are made of any kind. |
| BLUE FOREST REALTY INC. |
|
|

Wally Islam
Real Estate Broker
Dir:
416-949-2626
Bus:
416-293-8500
Fax:
905-913-8585
| Virtual Tour | Book Showing | Email a Friend |
Jump To:
At a Glance:
| Type: | Freehold - Detached |
| Area: | Middlesex |
| Municipality: | London |
| Neighbourhood: | East A |
| Style: | Bungalow |
| Tax: | $3,241 |
| Beds: | 3+1 |
| Baths: | 3 |
| Fireplace: | N |
| Pool: | None |
Locatin Map:
Payment Calculator:
