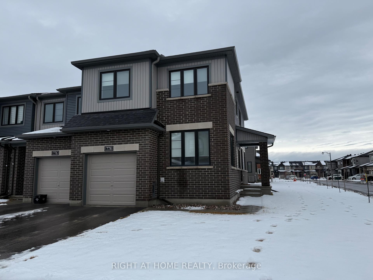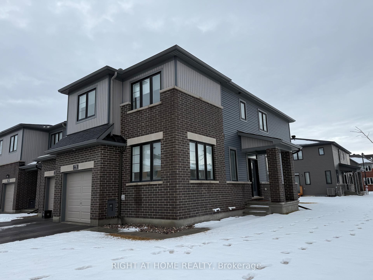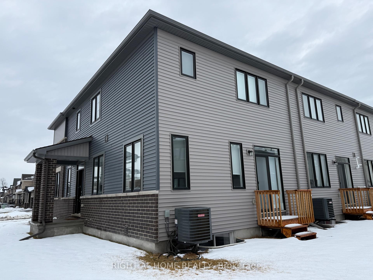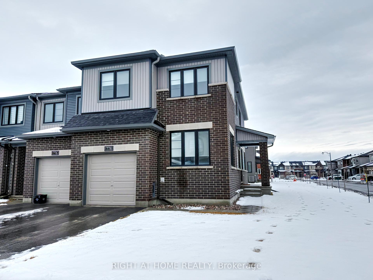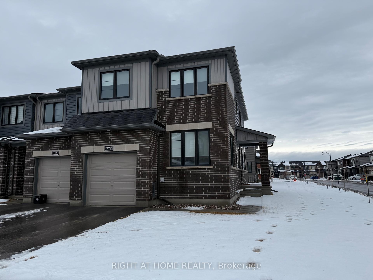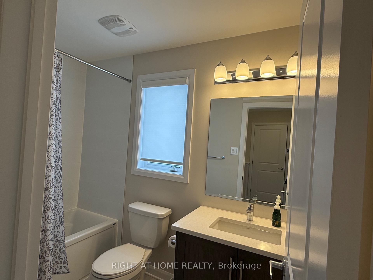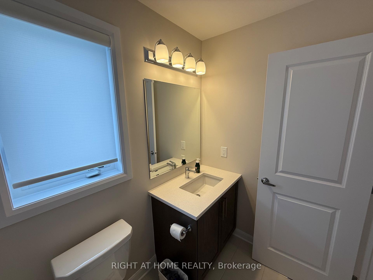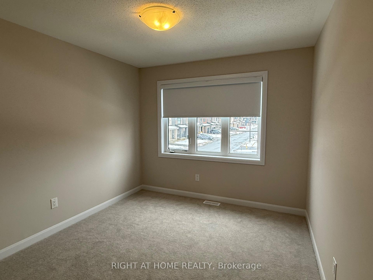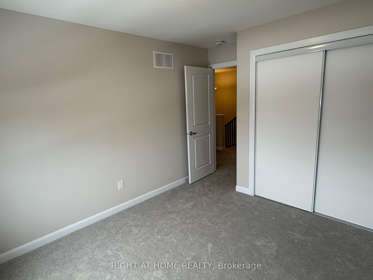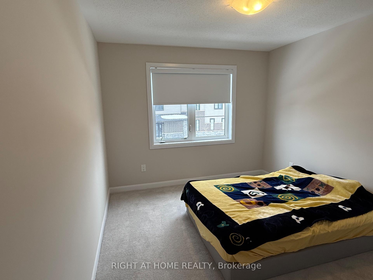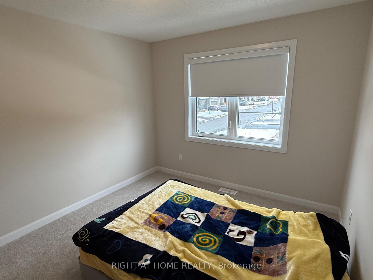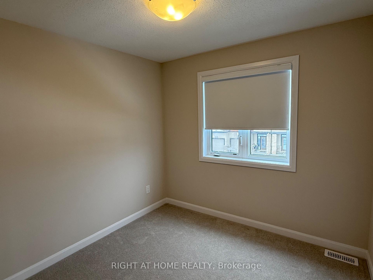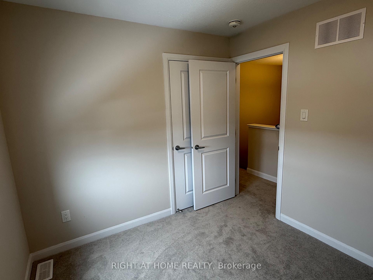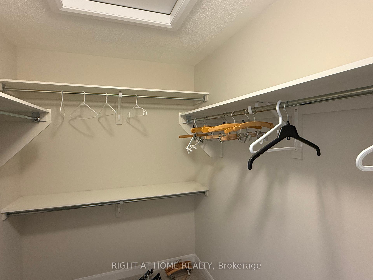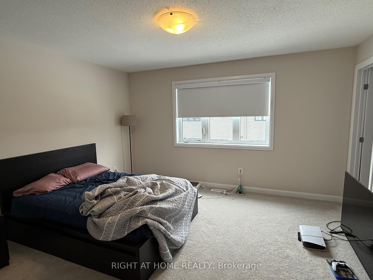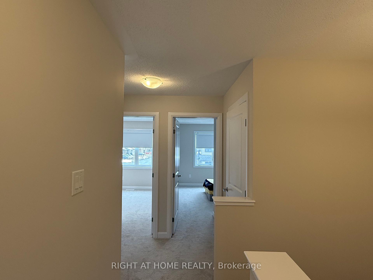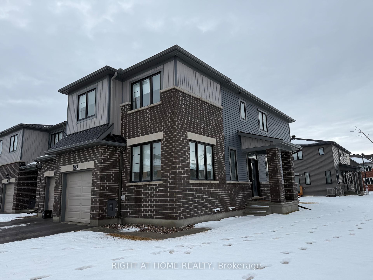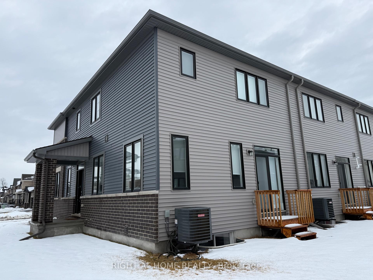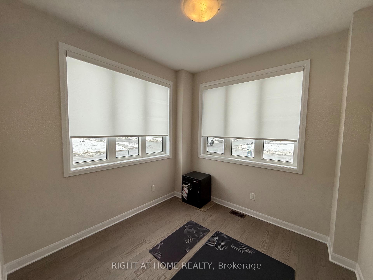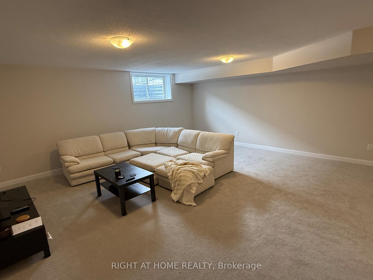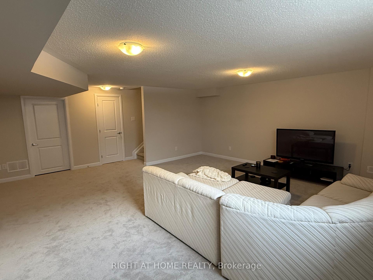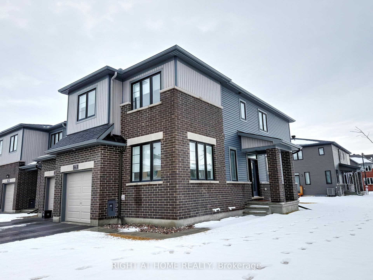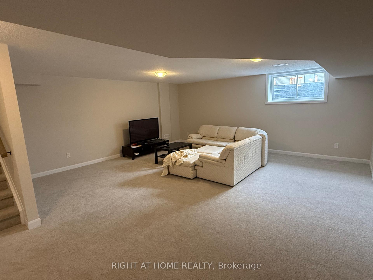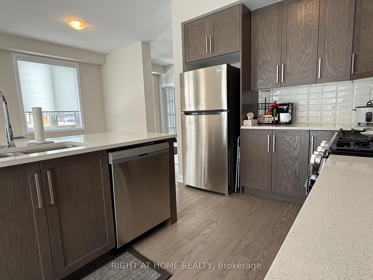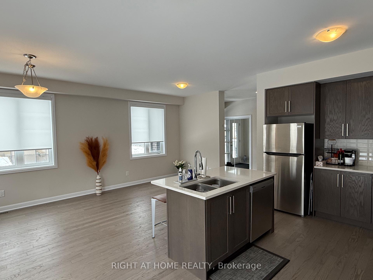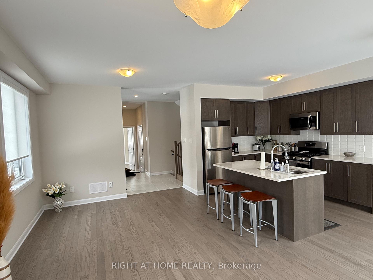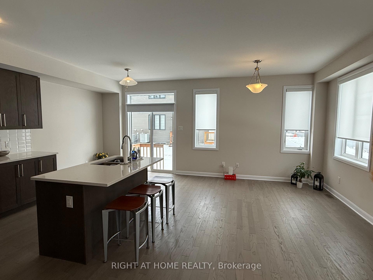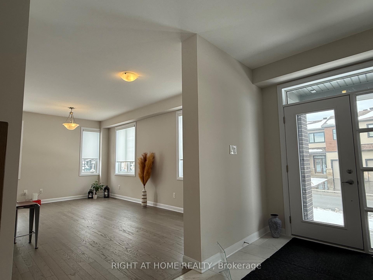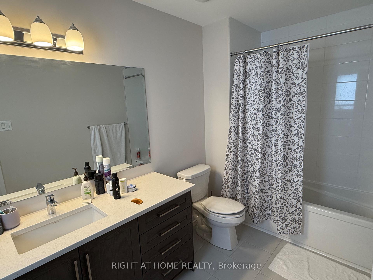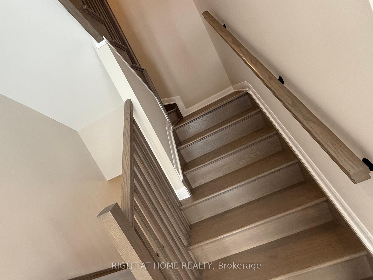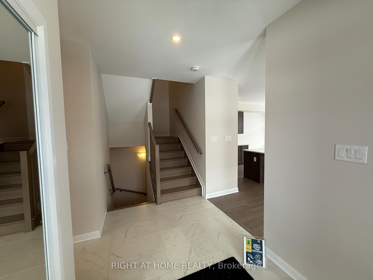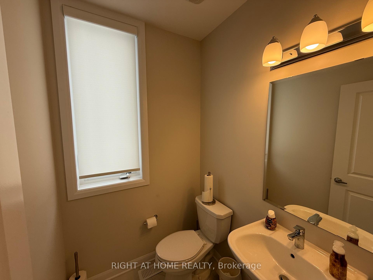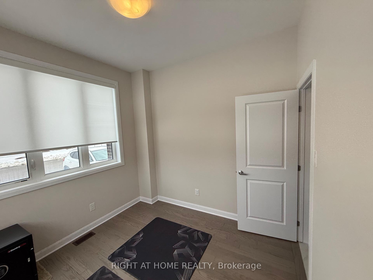$3,000
Available - For Rent
Listing ID: X12053858
778 Jennie Trout Terr , Kanata, K2W 0K7, Ottawa
| Welcome to this stunning newly built executive townhome, the Venice model by renowned builder Minto, perfectly situated on a desirable corner lot. Spanning an impressive 2,218 square feet of living space, this home is designed to impress and offers everything you need for a luxurious lifestyle.Step inside to discover an inviting open-concept main floor adorned with soaring 9' ceilings and beautiful hardwood flooring that seamlessly connects the living and dining areas. The gourmet kitchen is a chefs delight, featuring ample cabinetry, exquisite quartz countertops, and top-of-the-line stainless steel appliances, including a gas range oven perfect for whipping up culinary masterpieces! Venture upstairs to find four generously sized bedrooms, each offering a peaceful retreat at the end of the day. The primary bedroom stands out with its own private ensuite and walk-in closet, ensuring all your storage needs are met. Conveniently located on this floor is the laundry room and an additional full bathroom, making daily chores a breeze.The fully finished basement offers endless possibilities, whether you envision a game room for family gatherings or a cozy family room for movie nights. With a two-piece bathroom already in place, entertaining guests will be effortless. Situated just minutes away from a variety of restaurants and shopping options, you'll enjoy the perfect blend of tranquility and convenience in Morgans Grant. Dont miss out on the opportunity to make this exceptional property your new home. Schedule your viewing today and step into a lifestyle of luxury and comfort! |
| Price | $3,000 |
| Taxes: | $0.00 |
| Occupancy by: | Vacant |
| Address: | 778 Jennie Trout Terr , Kanata, K2W 0K7, Ottawa |
| Directions/Cross Streets: | Gosling Cres./Jeannie Trout Ter. |
| Rooms: | 9 |
| Bedrooms: | 4 |
| Bedrooms +: | 0 |
| Family Room: | F |
| Basement: | Finished, Full |
| Furnished: | Unfu |
| Level/Floor | Room | Length(ft) | Width(ft) | Descriptions | |
| Room 1 | Ground | Den | 9.41 | 9.74 | |
| Room 2 | Ground | Living Ro | 10.92 | 19.09 | |
| Room 3 | Ground | Breakfast | 8.99 | 8 | |
| Room 4 | Ground | Kitchen | 8.99 | 10.5 | |
| Room 5 | Second | Primary B | 13.58 | 13.09 | 3 Pc Ensuite, Walk-In Closet(s) |
| Room 6 | Second | Bedroom 2 | 10 | 11.58 | |
| Room 7 | Second | Bedroom 3 | 9.58 | 11.09 | |
| Room 8 | Second | Bedroom 4 | 8.76 | 8.99 | |
| Room 9 | Second | Bathroom | |||
| Room 10 | Basement | Family Ro | 19.58 | 21.75 |
| Washroom Type | No. of Pieces | Level |
| Washroom Type 1 | 2 | Ground |
| Washroom Type 2 | 3 | Second |
| Washroom Type 3 | 3 | Second |
| Washroom Type 4 | 2 | Basement |
| Washroom Type 5 | 0 |
| Total Area: | 0.00 |
| Property Type: | Att/Row/Townhouse |
| Style: | 2-Storey |
| Exterior: | Brick, Vinyl Siding |
| Garage Type: | Attached |
| Drive Parking Spaces: | 1 |
| Pool: | None |
| Laundry Access: | Laundry Room |
| CAC Included: | N |
| Water Included: | N |
| Cabel TV Included: | N |
| Common Elements Included: | N |
| Heat Included: | N |
| Parking Included: | N |
| Condo Tax Included: | N |
| Building Insurance Included: | N |
| Fireplace/Stove: | N |
| Heat Type: | Forced Air |
| Central Air Conditioning: | Central Air |
| Central Vac: | N |
| Laundry Level: | Syste |
| Ensuite Laundry: | F |
| Sewers: | Sewer |
| Although the information displayed is believed to be accurate, no warranties or representations are made of any kind. |
| RIGHT AT HOME REALTY |
|
|

Wally Islam
Real Estate Broker
Dir:
416-949-2626
Bus:
416-293-8500
Fax:
905-913-8585
| Book Showing | Email a Friend |
Jump To:
At a Glance:
| Type: | Freehold - Att/Row/Townhouse |
| Area: | Ottawa |
| Municipality: | Kanata |
| Neighbourhood: | 9008 - Kanata - Morgan's Grant/South March |
| Style: | 2-Storey |
| Beds: | 4 |
| Baths: | 4 |
| Fireplace: | N |
| Pool: | None |
Locatin Map:
