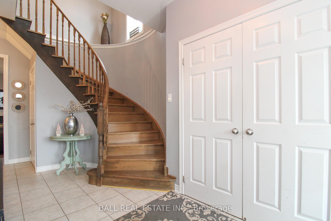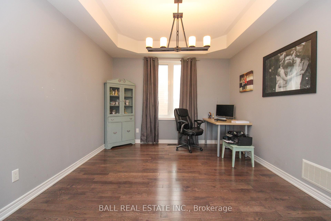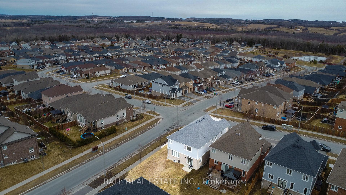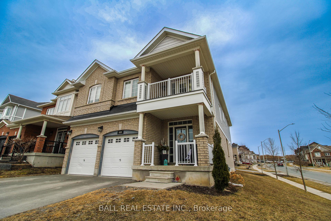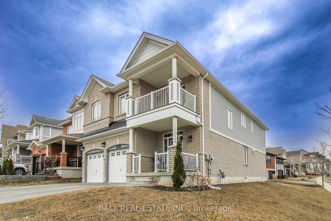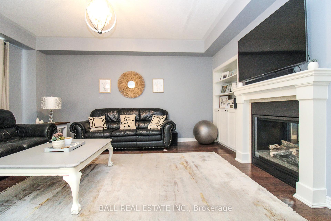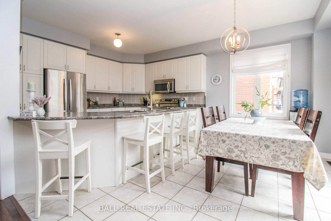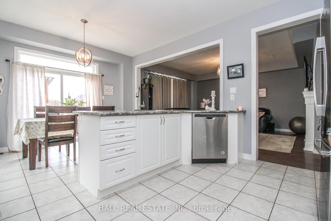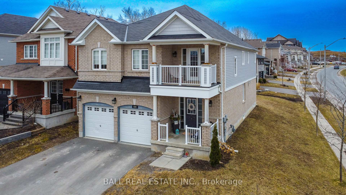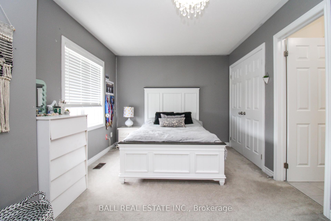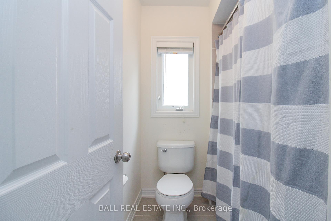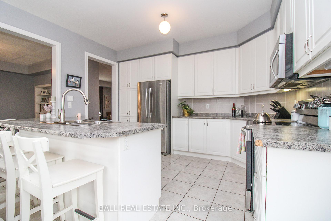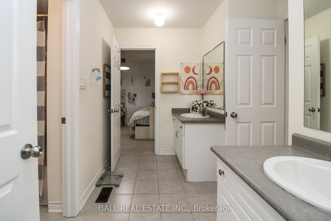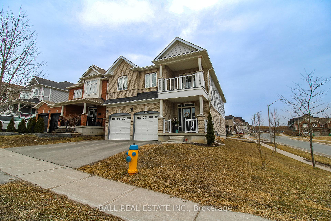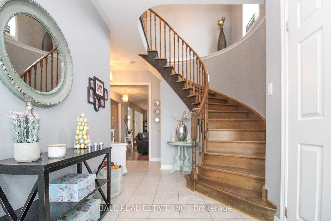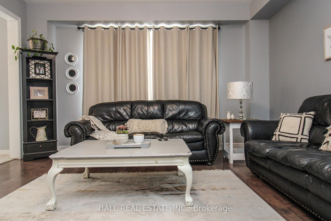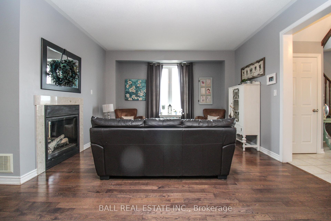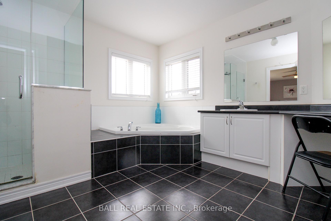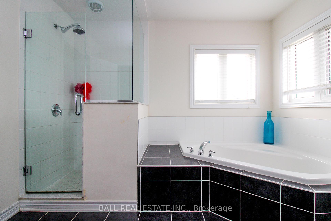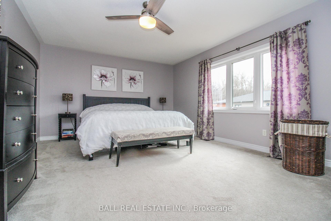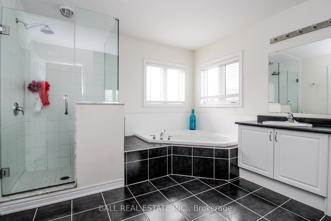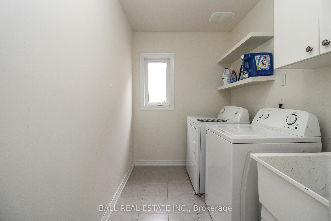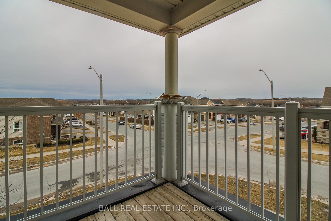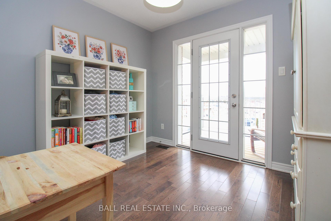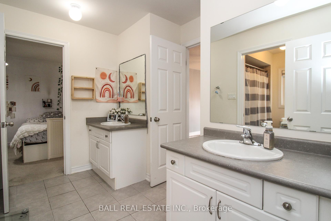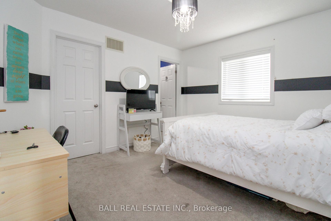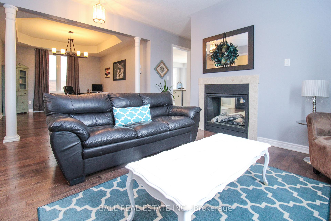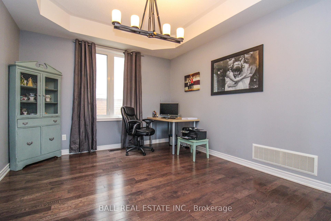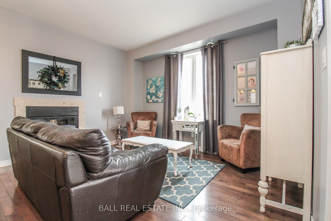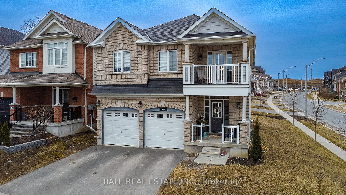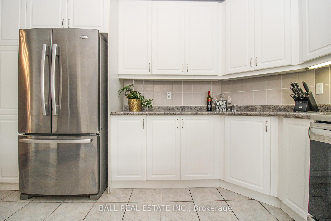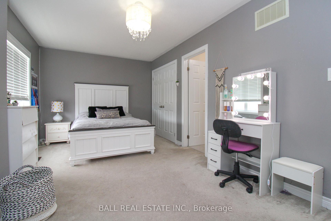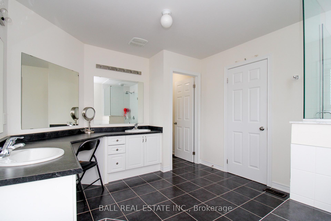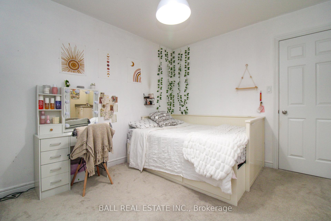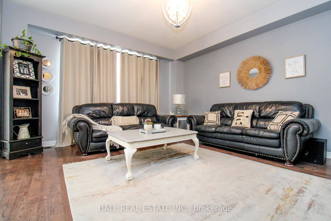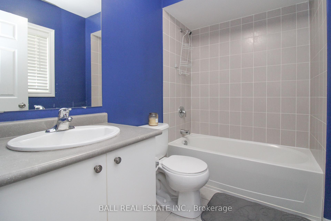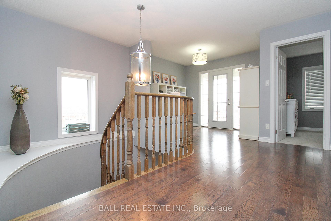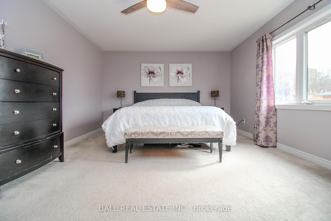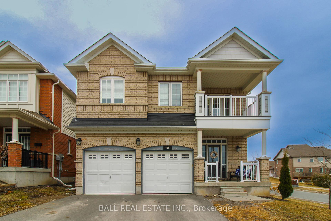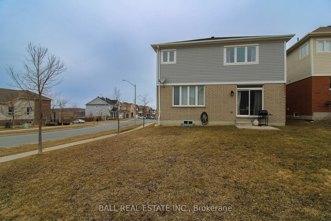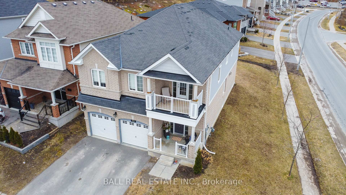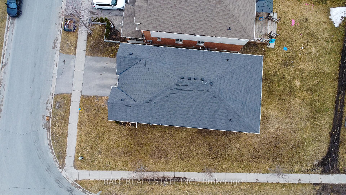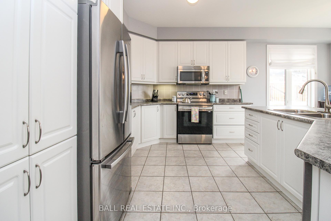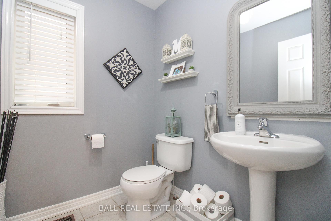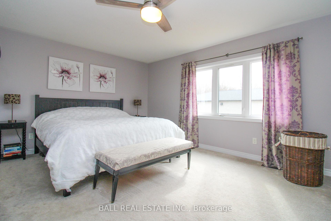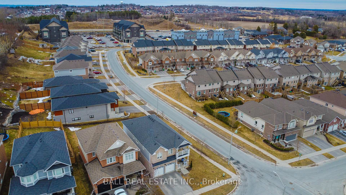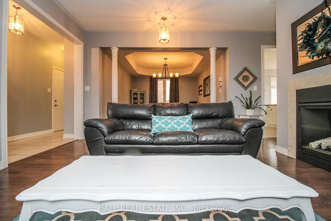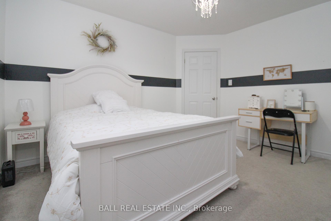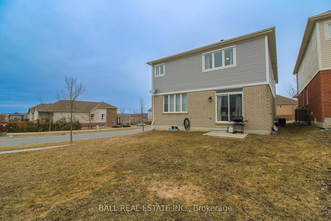$899,900
Available - For Sale
Listing ID: X12054017
689 Goodwin Terr , Peterborough North, K9J 0H9, Peterborough
| Discover modern living at its finest in this beautifully designed 4 bedroom, 4 bathroom home, just 12 years young! Nestled in a welcoming neighbourhood featuring a community park, this stunning residence offers the perfect blend of comfort and style. Each spacious bedroom features its own bathroom, ensuring ultimate convenience and privacy. Cozy up by the double sided fireplace, creating warmth and ambiance in multiple living spaces. With thoughtful design, this home is move in ready. |
| Price | $899,900 |
| Taxes: | $6162.00 |
| Assessment Year: | 2024 |
| Occupancy by: | Owner |
| Address: | 689 Goodwin Terr , Peterborough North, K9J 0H9, Peterborough |
| Acreage: | < .50 |
| Directions/Cross Streets: | Florence Drive |
| Rooms: | 14 |
| Bedrooms: | 4 |
| Bedrooms +: | 0 |
| Family Room: | T |
| Basement: | Unfinished |
| Level/Floor | Room | Length(ft) | Width(ft) | Descriptions | |
| Room 1 | Main | Living Ro | 14.53 | 13.38 | |
| Room 2 | Main | Kitchen | 13.05 | 9.61 | |
| Room 3 | Main | Breakfast | 12.99 | 9.48 | |
| Room 4 | Main | Dining Ro | 13.22 | 10.99 | |
| Room 5 | Main | Family Ro | 14.6 | 18.43 | |
| Room 6 | Main | Foyer | 6.86 | 6.72 | |
| Room 7 | Main | Bathroom | 6 | 5.51 | 2 Pc Bath |
| Room 8 | Second | Primary B | 18.01 | 18.34 | |
| Room 9 | Second | Bedroom 2 | 12.6 | 11.22 | |
| Room 10 | Second | Bedroom 3 | 18.01 | 10 | |
| Room 11 | Second | Bedroom 4 | 12 | 10.07 | |
| Room 12 | Second | Loft | 9.74 | 8.72 | |
| Room 13 | Second | Bathroom | 5.41 | 7.9 | 4 Pc Ensuite |
| Room 14 | Second | Bathroom | 14.07 | 9.97 | 5 Pc Bath |
| Room 15 | Second | Bathroom | 10.53 | 15.84 | 5 Pc Ensuite |
| Washroom Type | No. of Pieces | Level |
| Washroom Type 1 | 2 | Main |
| Washroom Type 2 | 4 | Second |
| Washroom Type 3 | 2 | Second |
| Washroom Type 4 | 0 | |
| Washroom Type 5 | 0 |
| Total Area: | 0.00 |
| Approximatly Age: | 6-15 |
| Property Type: | Detached |
| Style: | 2-Storey |
| Exterior: | Vinyl Siding |
| Garage Type: | Attached |
| (Parking/)Drive: | Private Do |
| Drive Parking Spaces: | 2 |
| Park #1 | |
| Parking Type: | Private Do |
| Park #2 | |
| Parking Type: | Private Do |
| Pool: | None |
| Approximatly Age: | 6-15 |
| Approximatly Square Footage: | 2500-3000 |
| CAC Included: | N |
| Water Included: | N |
| Cabel TV Included: | N |
| Common Elements Included: | N |
| Heat Included: | N |
| Parking Included: | N |
| Condo Tax Included: | N |
| Building Insurance Included: | N |
| Fireplace/Stove: | Y |
| Heat Type: | Forced Air |
| Central Air Conditioning: | Central Air |
| Central Vac: | N |
| Laundry Level: | Syste |
| Ensuite Laundry: | F |
| Sewers: | Sewer |
| Utilities-Cable: | A |
| Utilities-Hydro: | Y |
$
%
Years
This calculator is for demonstration purposes only. Always consult a professional
financial advisor before making personal financial decisions.
| Although the information displayed is believed to be accurate, no warranties or representations are made of any kind. |
| BALL REAL ESTATE INC. |
|
|

Wally Islam
Real Estate Broker
Dir:
416-949-2626
Bus:
416-293-8500
Fax:
905-913-8585
| Virtual Tour | Book Showing | Email a Friend |
Jump To:
At a Glance:
| Type: | Freehold - Detached |
| Area: | Peterborough |
| Municipality: | Peterborough North |
| Neighbourhood: | 1 North |
| Style: | 2-Storey |
| Approximate Age: | 6-15 |
| Tax: | $6,162 |
| Beds: | 4 |
| Baths: | 4 |
| Fireplace: | Y |
| Pool: | None |
Locatin Map:
Payment Calculator:
