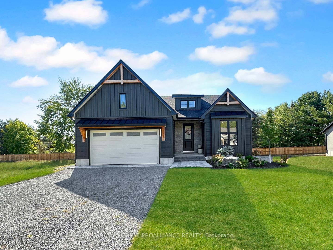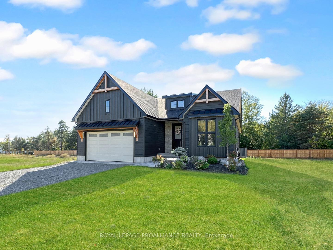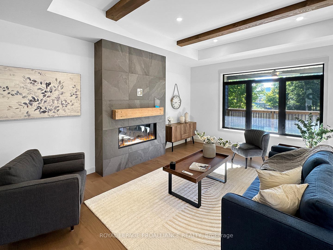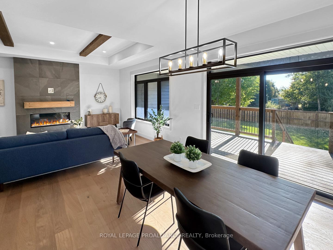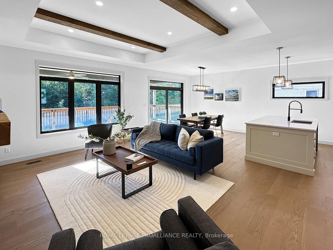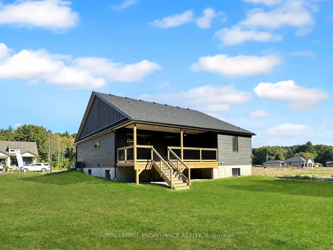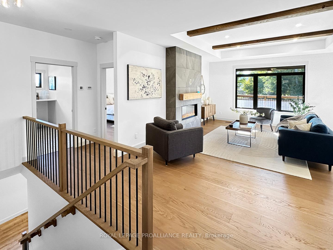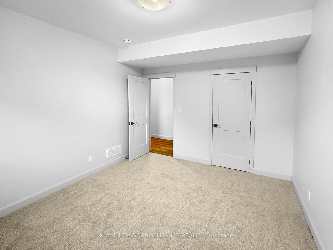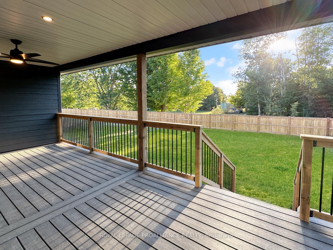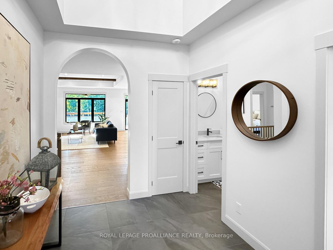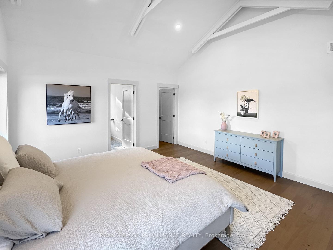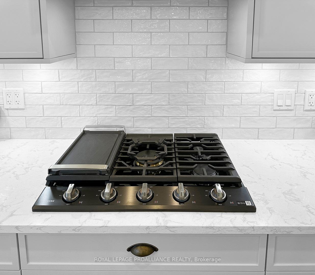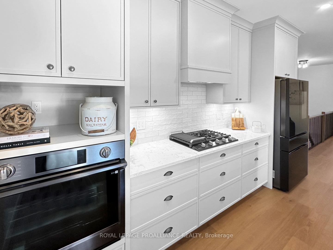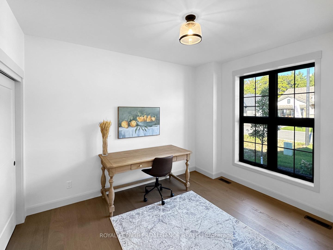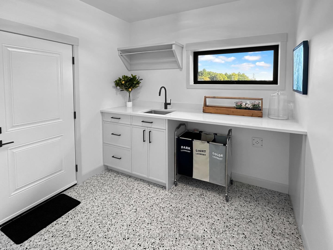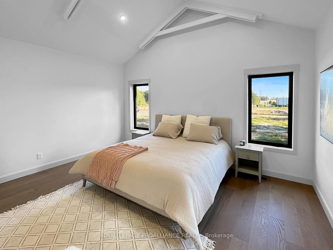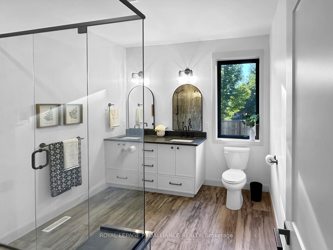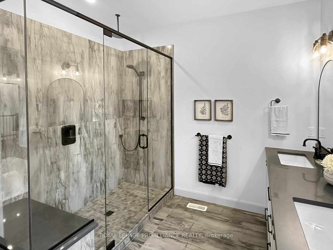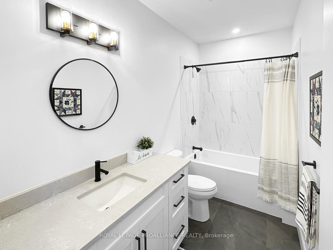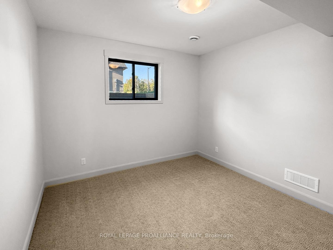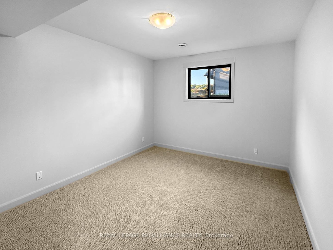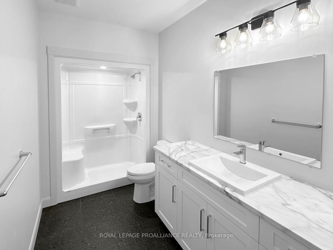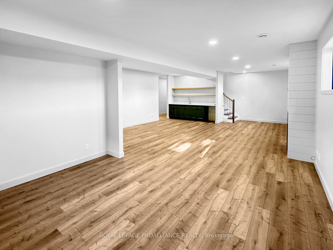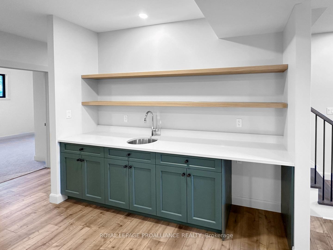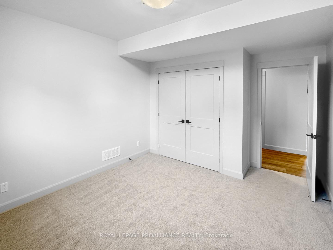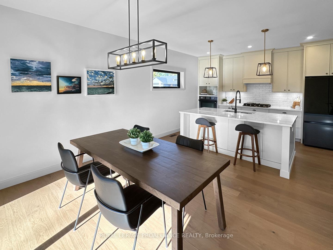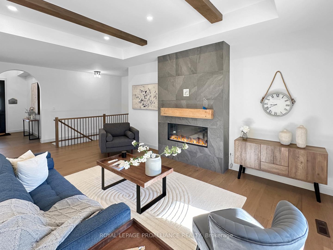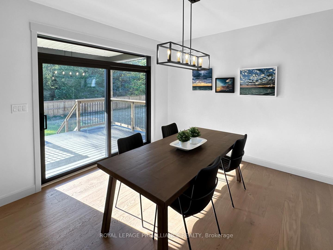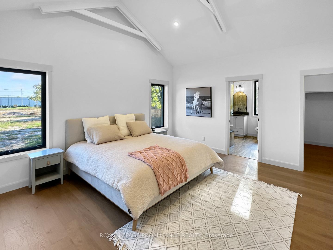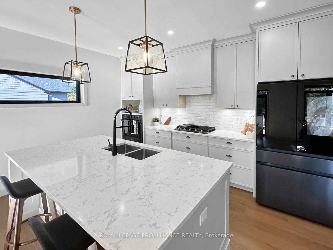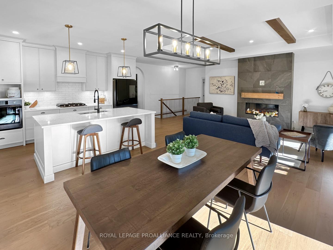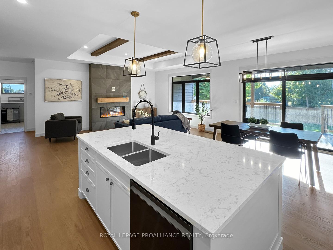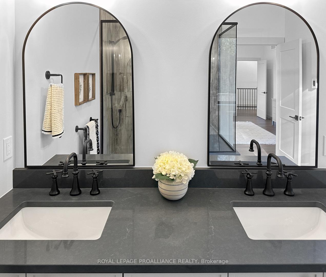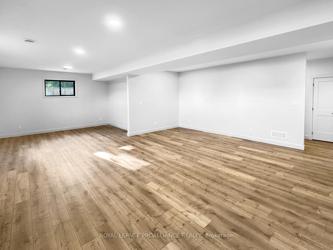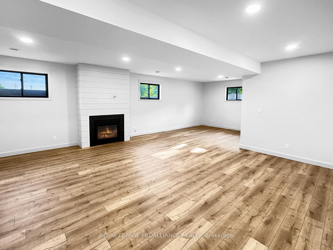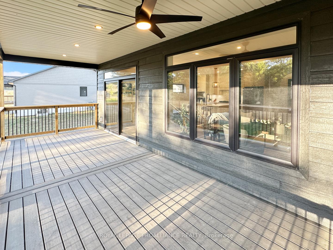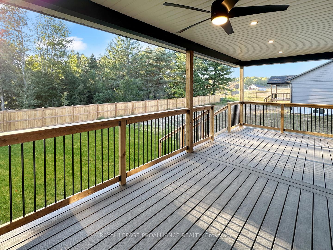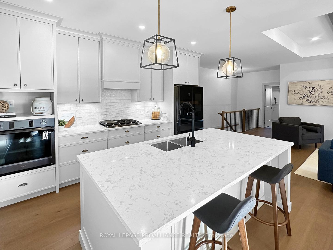$1,150,000
Available - For Sale
Listing ID: X12054013
37 Deerview Driv , Quinte West, K8V 5P4, Hastings
| Discover your dream home in Woodland Heights, your gateway to Prince Edward County. Crafted by Van Huizen Homes, this stunning bungalow features engineered composite hardwood siding and n attached two-car garage. With 4 spacious bedrooms and 3 full bathrooms, this home offers an inviting open layout. Enjoy main floor laundry, 9 foot ceilings, and luxurious engineered hardwood floors. The high-end kitchen boasts built-in appliances, while the living room features a beamed tray ceiling and floor to ceiling fireplace. Step out from the dining area to a large covered back deck, perfect for entertaining. The primary bedroom features cathedral ceilings, a walk-in closet, and a spa like 4-piece en-suite with a glass shower. The fully finished basement includes a large and bright rec room with a fireplace, 9' ceilings and wet bar. Experience modern living in a vibrant up coming community! |
| Price | $1,150,000 |
| Taxes: | $0.00 |
| Occupancy by: | Vacant |
| Address: | 37 Deerview Driv , Quinte West, K8V 5P4, Hastings |
| Acreage: | < .50 |
| Directions/Cross Streets: | Telephone Rd to Deerview Drive |
| Rooms: | 8 |
| Rooms +: | 5 |
| Bedrooms: | 2 |
| Bedrooms +: | 2 |
| Family Room: | F |
| Basement: | Full, Finished |
| Level/Floor | Room | Length(ft) | Width(ft) | Descriptions | |
| Room 1 | Main | Kitchen | 14.5 | 10.99 | B/I Ctr-Top Stove, Quartz Counter, B/I Oven |
| Room 2 | Main | Living Ro | 14.99 | 21.48 | Fireplace, Pot Lights, Beamed Ceilings |
| Room 3 | Main | Dining Ro | 10.79 | 12 | W/O To Deck |
| Room 4 | Main | Primary B | 14.07 | 16.01 | Cathedral Ceiling(s), Walk-In Closet(s), 4 Pc Ensuite |
| Room 5 | Main | Bathroom | 8.99 | 9.77 | 4 Pc Ensuite, Heated Floor |
| Room 6 | Main | Bedroom 2 | 10.1 | 11.91 | Double Closet |
| Room 7 | Main | Bathroom | 10.89 | 5.31 | 4 Pc Bath, Tile Floor |
| Room 8 | Main | Laundry | 10.59 | 9.38 | Access To Garage, Laundry Sink |
| Room 9 | Basement | Bedroom 3 | 13.68 | 11.09 | |
| Room 10 | Basement | Bedroom 4 | 13.68 | 11.18 | |
| Room 11 | Basement | Bathroom | 13.68 | 5.08 | 3 Pc Bath, Tile Floor |
| Washroom Type | No. of Pieces | Level |
| Washroom Type 1 | 4 | Main |
| Washroom Type 2 | 4 | Main |
| Washroom Type 3 | 3 | Basement |
| Washroom Type 4 | 0 | |
| Washroom Type 5 | 0 |
| Total Area: | 0.00 |
| Approximatly Age: | New |
| Property Type: | Detached |
| Style: | Bungalow |
| Exterior: | Other |
| Garage Type: | Attached |
| (Parking/)Drive: | Private Do |
| Drive Parking Spaces: | 4 |
| Park #1 | |
| Parking Type: | Private Do |
| Park #2 | |
| Parking Type: | Private Do |
| Pool: | None |
| Approximatly Age: | New |
| Approximatly Square Footage: | 2500-3000 |
| Property Features: | Golf, Hospital |
| CAC Included: | N |
| Water Included: | N |
| Cabel TV Included: | N |
| Common Elements Included: | N |
| Heat Included: | N |
| Parking Included: | N |
| Condo Tax Included: | N |
| Building Insurance Included: | N |
| Fireplace/Stove: | Y |
| Heat Type: | Forced Air |
| Central Air Conditioning: | Central Air |
| Central Vac: | N |
| Laundry Level: | Syste |
| Ensuite Laundry: | F |
| Sewers: | Sewer |
$
%
Years
This calculator is for demonstration purposes only. Always consult a professional
financial advisor before making personal financial decisions.
| Although the information displayed is believed to be accurate, no warranties or representations are made of any kind. |
| ROYAL LEPAGE PROALLIANCE REALTY |
|
|

Wally Islam
Real Estate Broker
Dir:
416-949-2626
Bus:
416-293-8500
Fax:
905-913-8585
| Virtual Tour | Book Showing | Email a Friend |
Jump To:
At a Glance:
| Type: | Freehold - Detached |
| Area: | Hastings |
| Municipality: | Quinte West |
| Neighbourhood: | Dufferin Grove |
| Style: | Bungalow |
| Approximate Age: | New |
| Beds: | 2+2 |
| Baths: | 3 |
| Fireplace: | Y |
| Pool: | None |
Locatin Map:
Payment Calculator:
