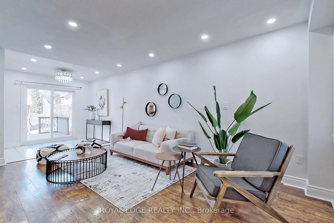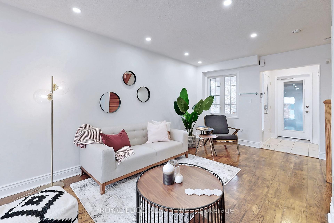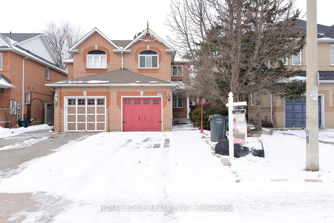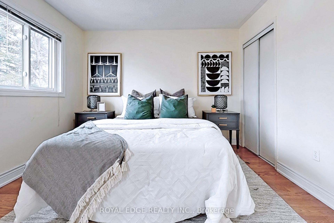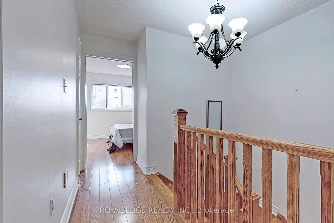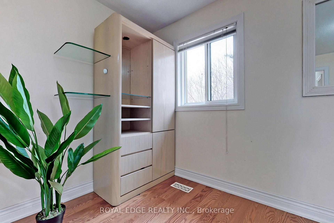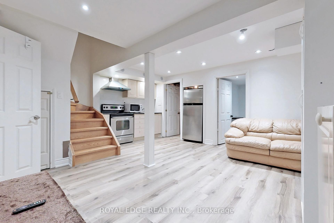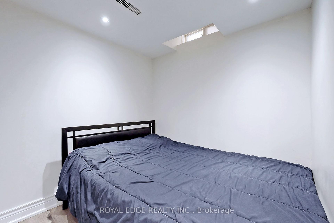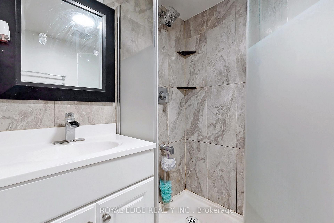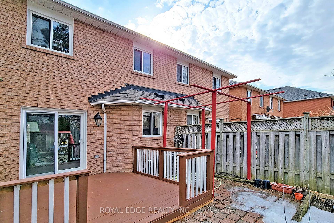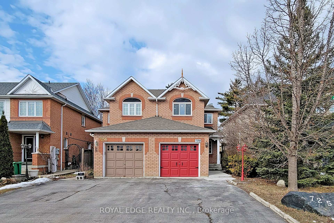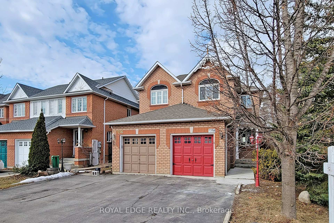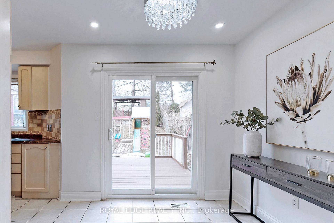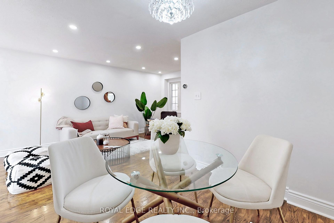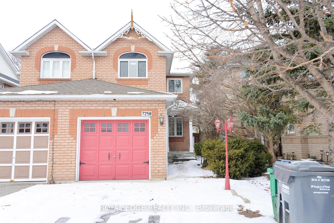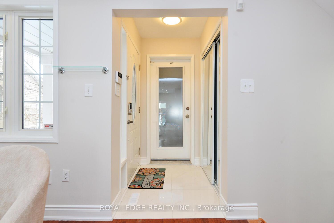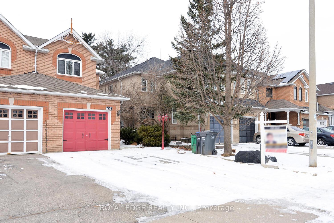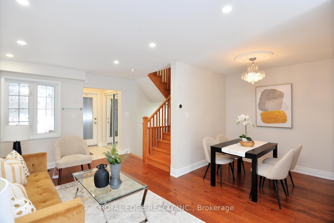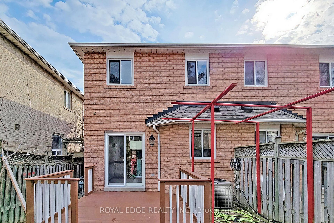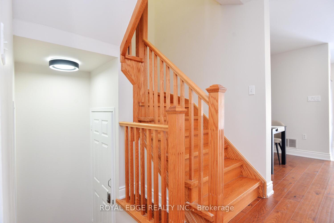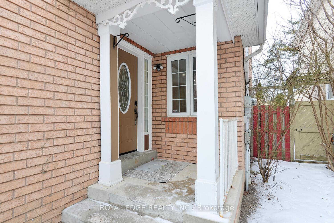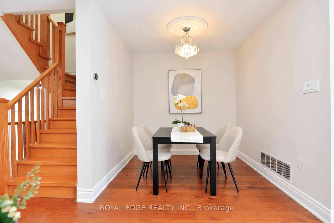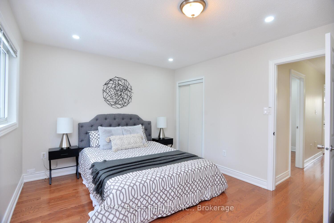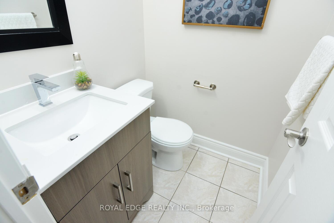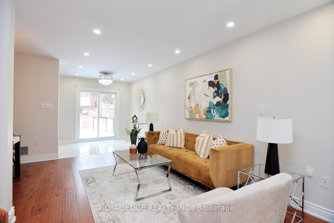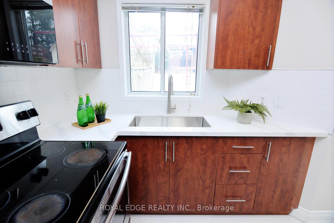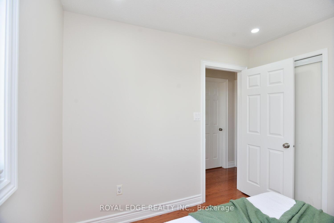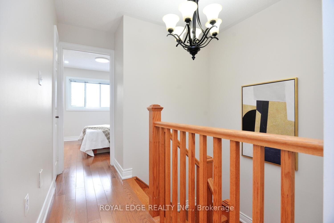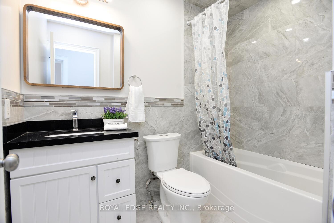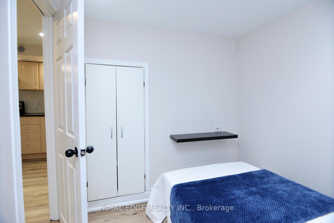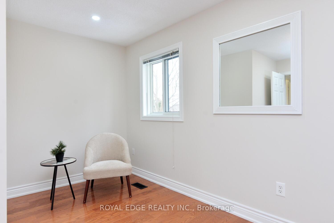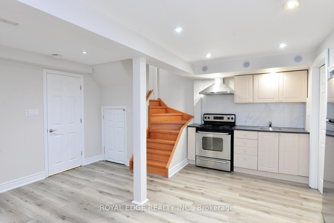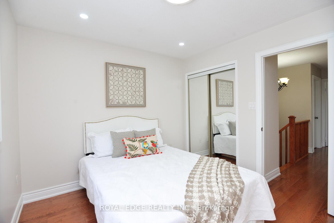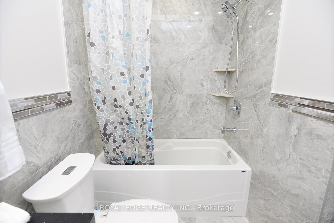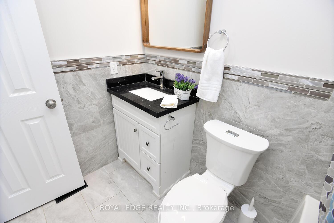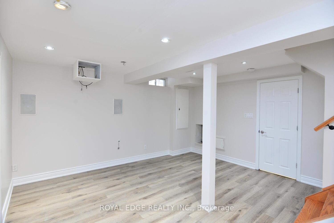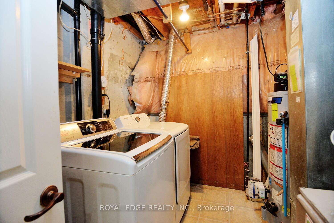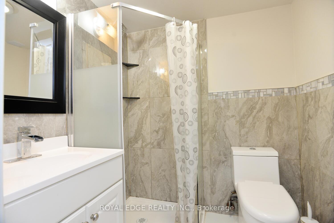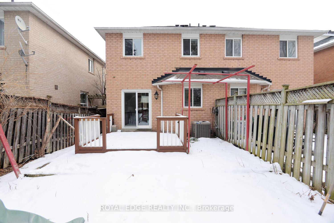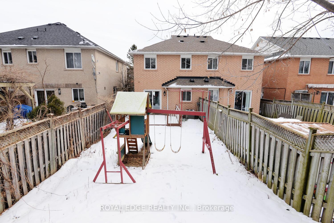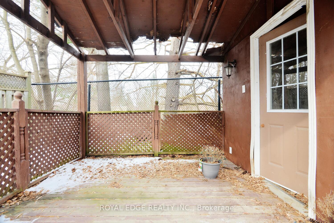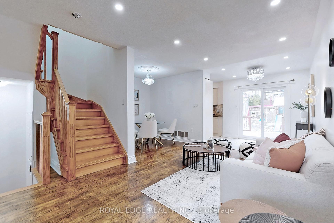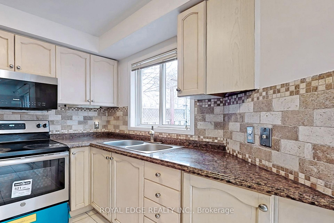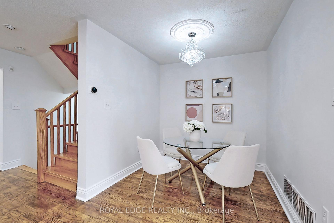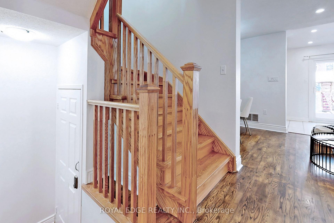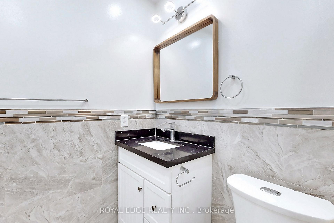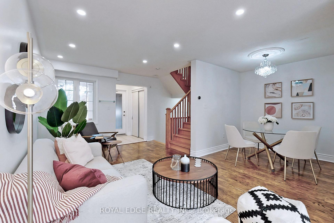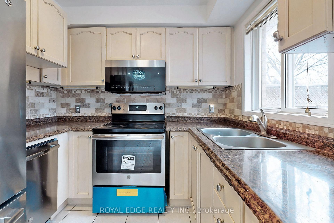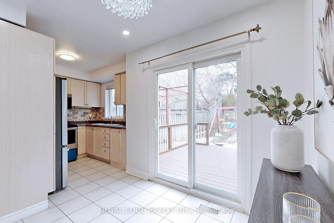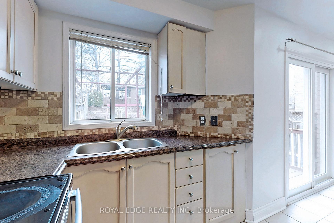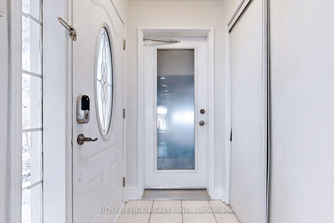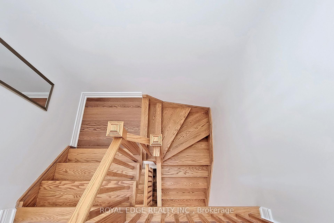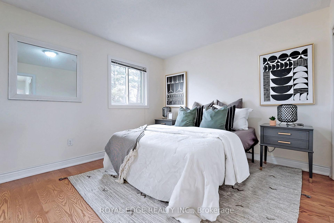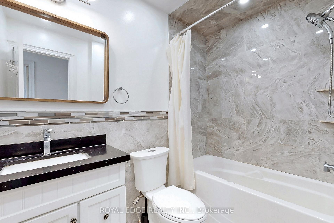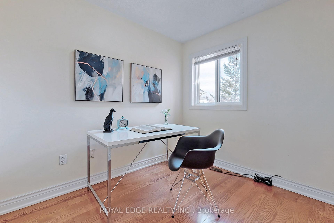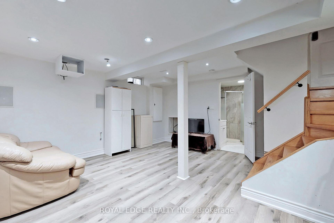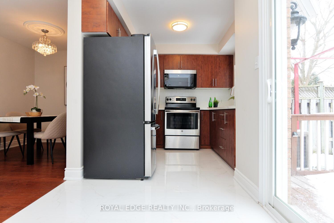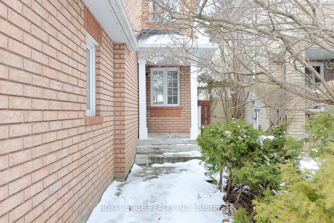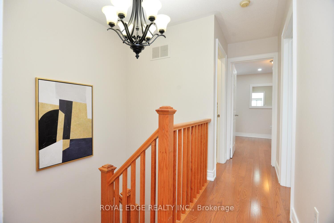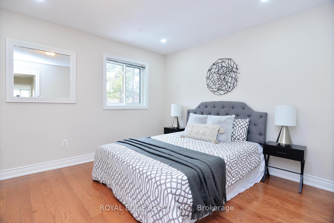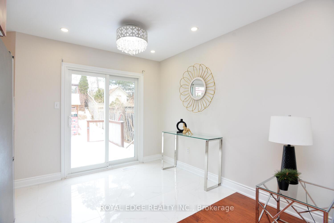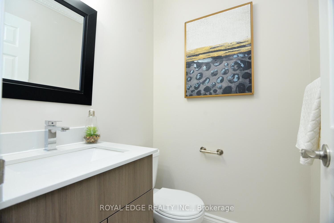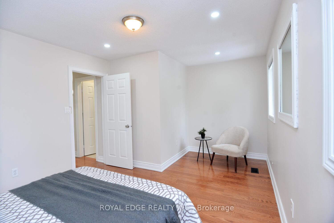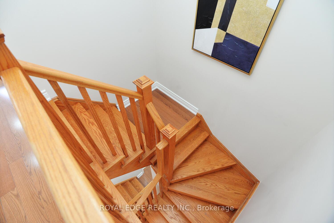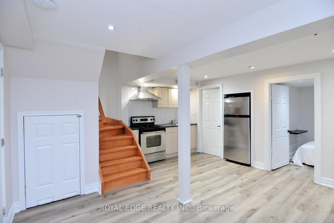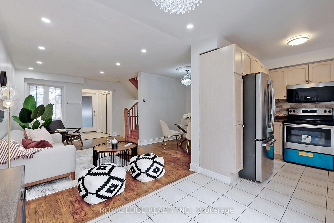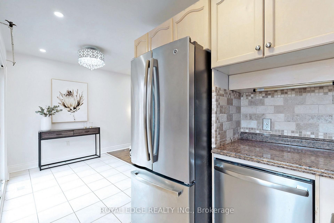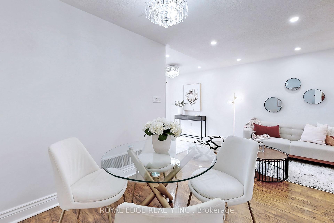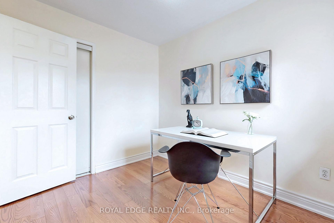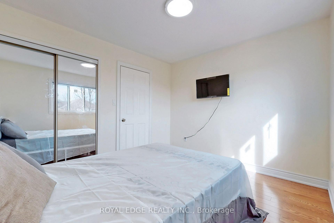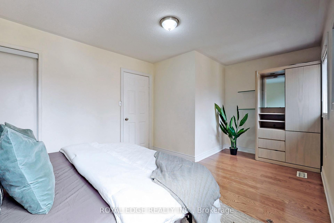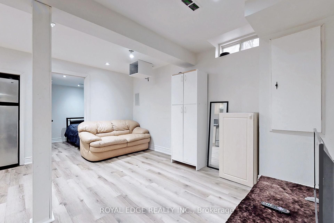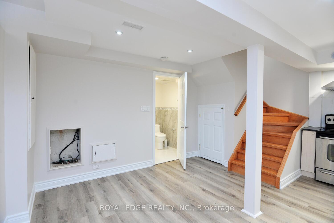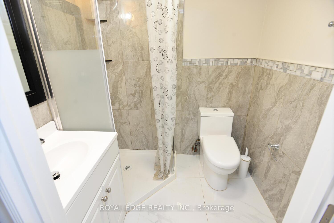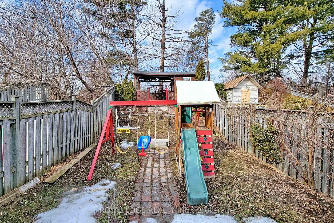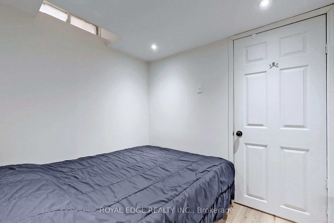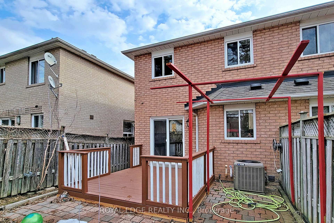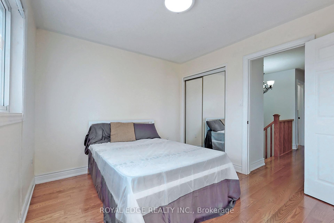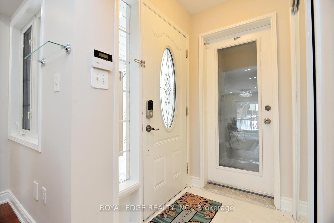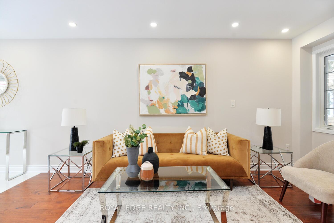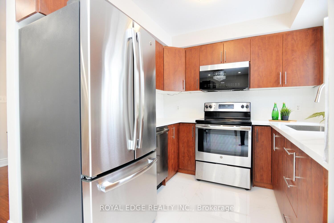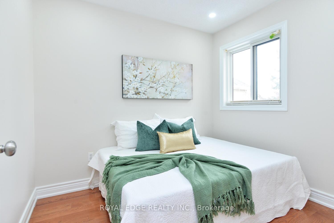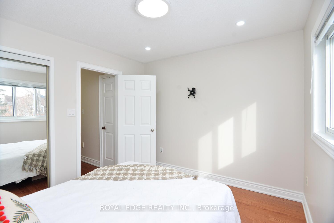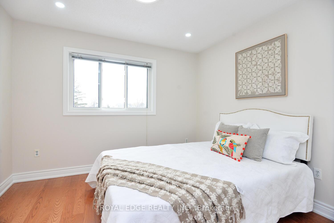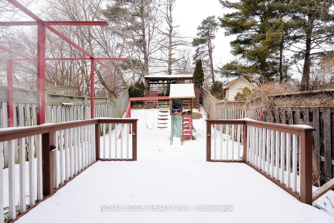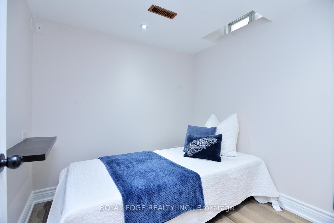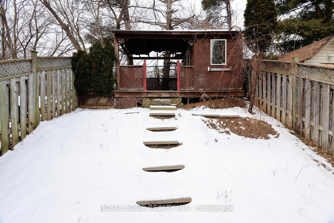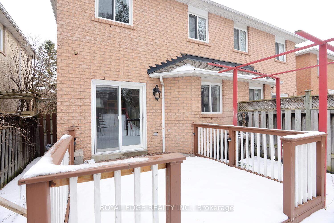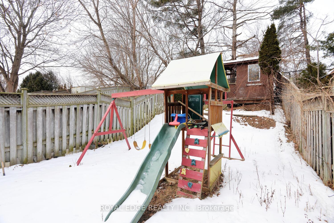$3,500
Available - For Rent
Listing ID: W12053946
7258 Frontier Ridg , Mississauga, L5N 7P9, Peel
| Welcome to this Beautifully Updated Stunning home located in a highly desirable neighbourhood near Meadowvale Conservation Area. This home provides a comfortable and stylish living experience located in Meadowvale Village, one of the oldest heritage conservation districts in Ontario, it has preserved its historic charm and is known for its quiet, peaceful surroundings, top-rated schools, Close to public transit & Highways, Parks & Play-grounds and a family-oriented community. This home is perfect for outdoor nature lovers. Enjoy scenic trails, lush green spaces, and a river ideal for hiking, cycling, partying, or simply unwinding in nature. ***Featuring hardwood floors throughout, upgraded stairs, 3 Bedrooms upstairs & 1 additional bedroom in the basement, a fully functional Kitchen with brand new kitchen cabinets, new quartz countertops & backsplash, stainless steel appliances, elegant pot lights in all rooms, ample enough parking space to accommodate 4 vehicles, beautiful deck, freshly painted home offers both modern comfort and timeless charm. Whether you're relaxing in the living room, working from home, or spending time with family, the lighting and flooring create a welcoming atmosphere. *** The finished basement offers additional living space, perfect for playroom, private gym, or guest suite. It also features a Bedroom, full washroom and a fully functional kitchen with appliances, making it ideal for extended family, rental potential, or entertaining guests. *** Step outside to the gorgeous deck, ideal for outdoor dining, barbecues, or enjoying your morning coffee. The private backyard offers ample space for gardening, a play area, or simply relaxing in a peaceful setting. Whether hosting gatherings or unwinding after a long day, this outdoor space is a true retreat. *** With its modern upgrades and prime location, this home offers everything a growing family needs. Don't miss out. |
| Price | $3,500 |
| Taxes: | $0.00 |
| Occupancy by: | Vacant |
| Address: | 7258 Frontier Ridg , Mississauga, L5N 7P9, Peel |
| Directions/Cross Streets: | Derry/Atwood |
| Rooms: | 9 |
| Bedrooms: | 3 |
| Bedrooms +: | 1 |
| Family Room: | F |
| Basement: | Finished |
| Furnished: | Unfu |
| Level/Floor | Room | Length(ft) | Width(ft) | Descriptions | |
| Room 1 | Main | Living Ro | 16.89 | 16.17 | Access To Garage, 2 Pc Bath, Hardwood Floor |
| Room 2 | Main | Dining Ro | 16.89 | 16.17 | Hardwood Floor |
| Room 3 | Main | Kitchen | 16.96 | 8.53 | Quartz Counter, Backsplash, Large Window |
| Room 4 | Second | Primary B | 16.83 | 10.96 | Hardwood Floor, Closet, Pot Lights |
| Room 5 | Second | Bedroom 2 | 10.89 | 9.97 | Hardwood Floor, Closet, Pot Lights |
| Room 6 | Second | Bedroom 3 | 9.12 | 7.9 | Hardwood Floor, Closet, Pot Lights |
| Room 7 | Basement | Bedroom 4 | 8.79 | 7.58 | Laminate |
| Room 8 | Basement | Kitchen | 10.89 | 9.97 | Laminate |
| Room 9 | Basement | Living Ro | 13.12 | 13.12 | Laminate, 3 Pc Bath |
| Washroom Type | No. of Pieces | Level |
| Washroom Type 1 | 2 | Main |
| Washroom Type 2 | 3 | Second |
| Washroom Type 3 | 3 | Basement |
| Washroom Type 4 | 0 | |
| Washroom Type 5 | 0 |
| Total Area: | 0.00 |
| Property Type: | Semi-Detached |
| Style: | 2-Storey |
| Exterior: | Brick |
| Garage Type: | Built-In |
| (Parking/)Drive: | Private |
| Drive Parking Spaces: | 2 |
| Park #1 | |
| Parking Type: | Private |
| Park #2 | |
| Parking Type: | Private |
| Pool: | None |
| Laundry Access: | Laundry Room |
| Approximatly Square Footage: | 1100-1500 |
| CAC Included: | N |
| Water Included: | N |
| Cabel TV Included: | N |
| Common Elements Included: | N |
| Heat Included: | N |
| Parking Included: | Y |
| Condo Tax Included: | N |
| Building Insurance Included: | N |
| Fireplace/Stove: | N |
| Heat Type: | Forced Air |
| Central Air Conditioning: | Central Air |
| Central Vac: | N |
| Laundry Level: | Syste |
| Ensuite Laundry: | F |
| Elevator Lift: | False |
| Sewers: | Sewer |
| Although the information displayed is believed to be accurate, no warranties or representations are made of any kind. |
| ROYAL EDGE REALTY INC. |
|
|

Wally Islam
Real Estate Broker
Dir:
416-949-2626
Bus:
416-293-8500
Fax:
905-913-8585
| Virtual Tour | Book Showing | Email a Friend |
Jump To:
At a Glance:
| Type: | Freehold - Semi-Detached |
| Area: | Peel |
| Municipality: | Mississauga |
| Neighbourhood: | Meadowvale Village |
| Style: | 2-Storey |
| Beds: | 3+1 |
| Baths: | 3 |
| Fireplace: | N |
| Pool: | None |
Locatin Map:
