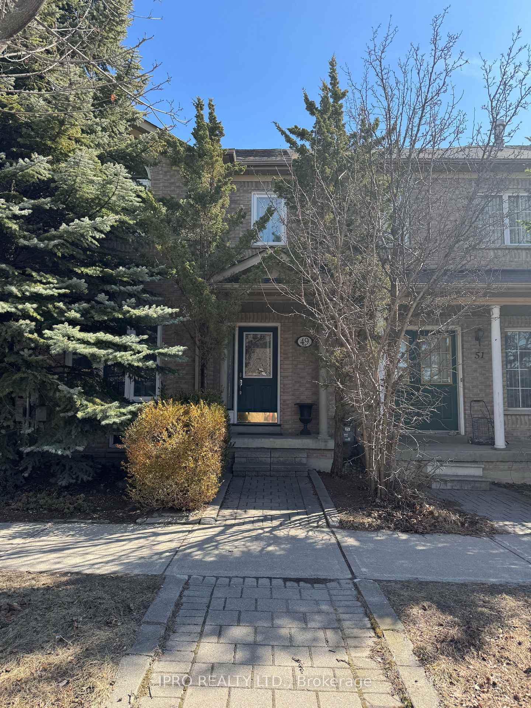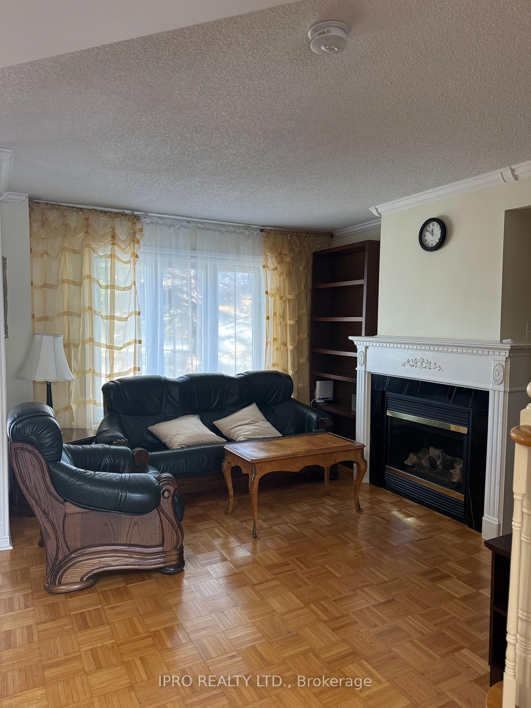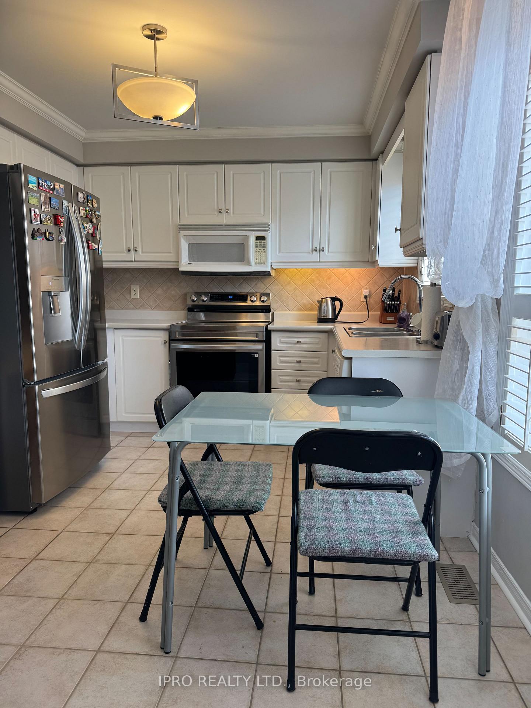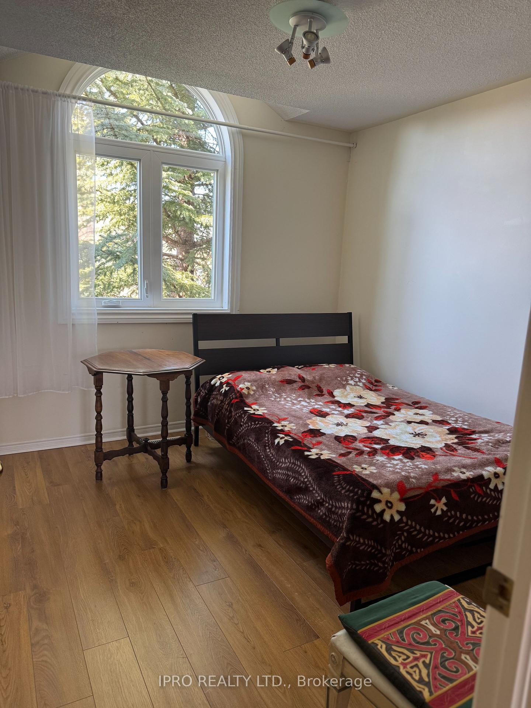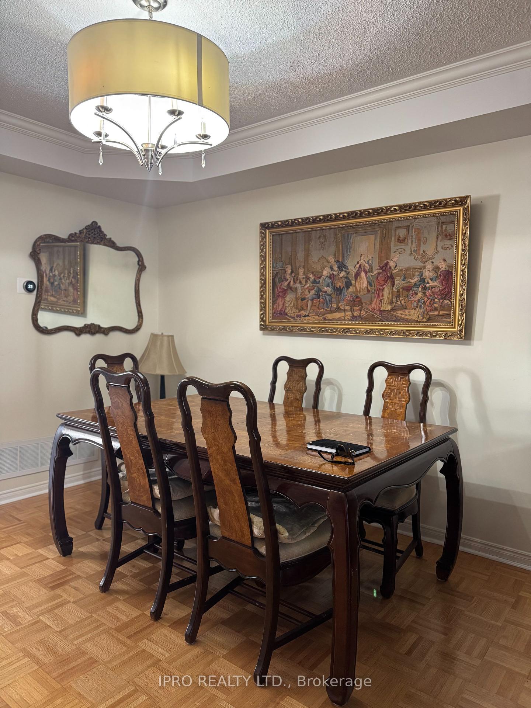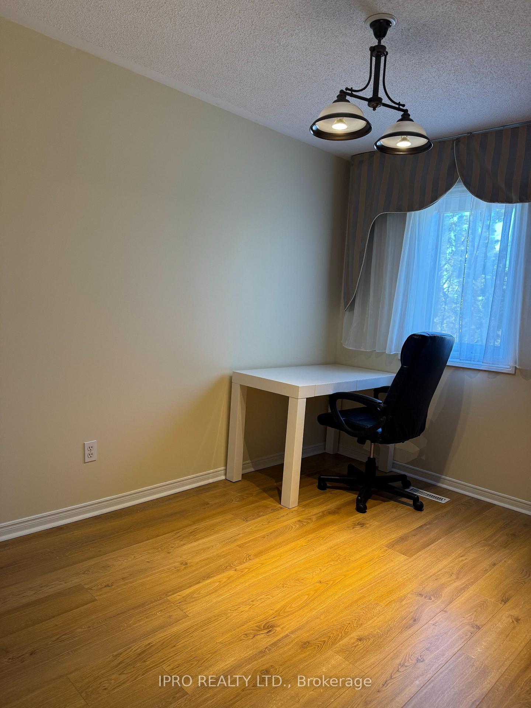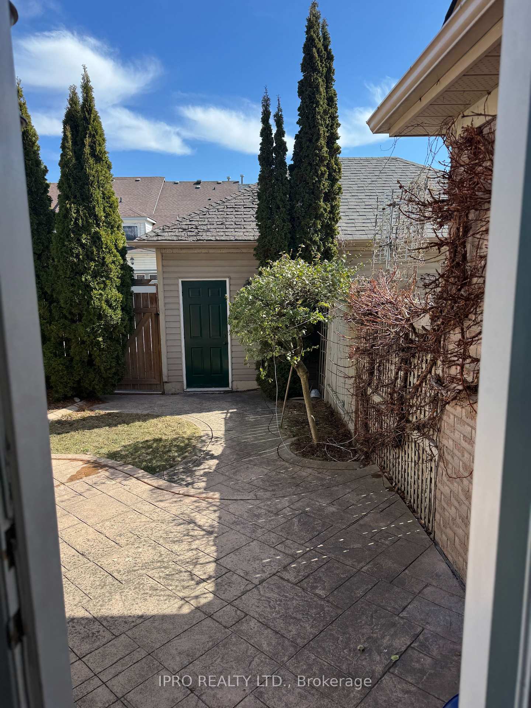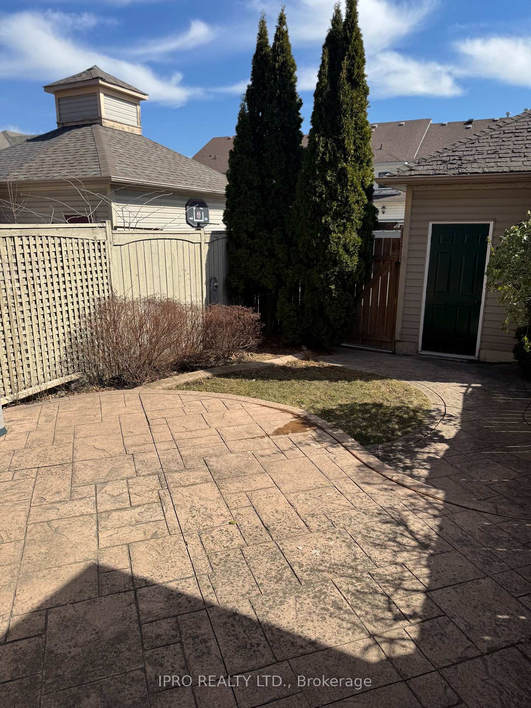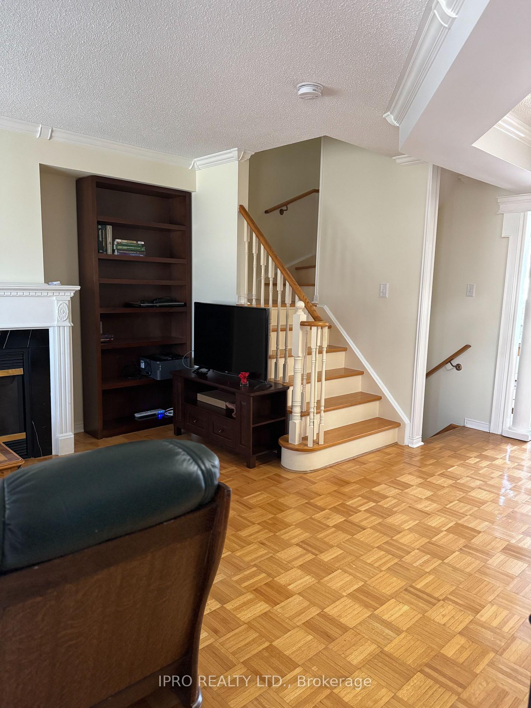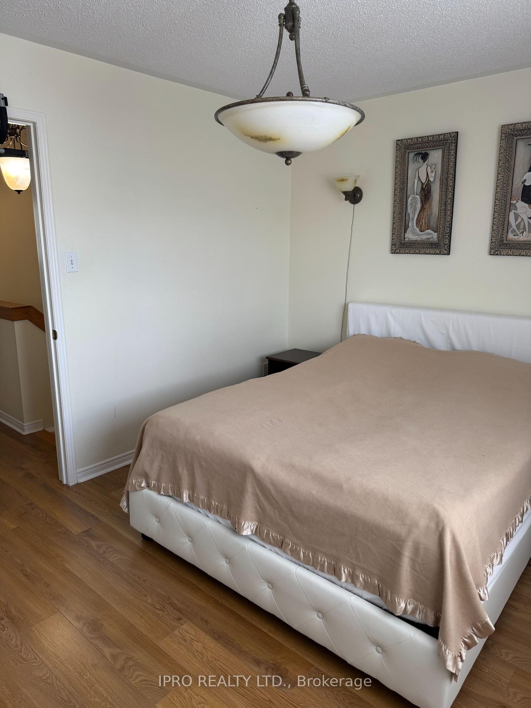$3,200
Available - For Rent
Listing ID: N12054007
49 Forest Run Boul , Vaughan, L4K 5J7, York
| Discover this charming 3 bedroom, 2.5 bathroom townhome located in Vaughan's desirable Dufferin Hills community. This well-maintained residence offers approximately 1,400 sq. ft. of comfortable living space, featuring a functional layout with spacious principal rooms. The family-sized kitchen is equipped with all appliances and provides a walkout to a large, fenced backyard perfect for outdoor activities and entertaining. Additional highlights include a single-car garage and proximity to Forest Run Public School and Stephen Lewis Secondary School. Convenient access to public transit, shopping centers, close proximity to Canadas Wonderland, Vaughan Mills Shopping Mall and parks makes this home ideal for families seeking comfort and convenience in a vibrant neighbourhood. |
| Price | $3,200 |
| Taxes: | $0.00 |
| Occupancy by: | Partial |
| Address: | 49 Forest Run Boul , Vaughan, L4K 5J7, York |
| Acreage: | < .50 |
| Directions/Cross Streets: | Rutherford Rd & Confed Pkwy |
| Rooms: | 7 |
| Bedrooms: | 3 |
| Bedrooms +: | 0 |
| Family Room: | F |
| Basement: | Finished |
| Furnished: | Unfu |
| Level/Floor | Room | Length(ft) | Width(ft) | Descriptions | |
| Room 1 | Main | Kitchen | 14.01 | 10 | Breakfast Area, Window |
| Room 2 | Main | Living Ro | 10.99 | 12.66 | Fireplace, Large Window |
| Room 3 | Main | Dining Ro | 11.68 | 12.69 | Combined w/Living |
| Room 4 | Second | Primary B | 13.84 | 10.82 | Walk-In Closet(s), 3 Pc Ensuite, Large Window |
| Room 5 | Second | Bedroom 2 | 8.66 | 10.33 | B/I Closet |
| Room 6 | Second | Bedroom 3 | 10 | 10.5 | Cathedral Ceiling(s), Closet |
| Washroom Type | No. of Pieces | Level |
| Washroom Type 1 | 4 | Second |
| Washroom Type 2 | 3 | Second |
| Washroom Type 3 | 2 | Main |
| Washroom Type 4 | 0 | |
| Washroom Type 5 | 0 |
| Total Area: | 0.00 |
| Approximatly Age: | 16-30 |
| Property Type: | Att/Row/Townhouse |
| Style: | 2-Storey |
| Exterior: | Brick |
| Garage Type: | Detached |
| (Parking/)Drive: | Lane |
| Drive Parking Spaces: | 1 |
| Park #1 | |
| Parking Type: | Lane |
| Park #2 | |
| Parking Type: | Lane |
| Pool: | None |
| Laundry Access: | Ensuite |
| Approximatly Age: | 16-30 |
| Property Features: | Public Trans, School |
| CAC Included: | N |
| Water Included: | N |
| Cabel TV Included: | N |
| Common Elements Included: | Y |
| Heat Included: | N |
| Parking Included: | Y |
| Condo Tax Included: | N |
| Building Insurance Included: | N |
| Fireplace/Stove: | N |
| Heat Type: | Forced Air |
| Central Air Conditioning: | Central Air |
| Central Vac: | N |
| Laundry Level: | Syste |
| Ensuite Laundry: | F |
| Sewers: | Sewer |
| Although the information displayed is believed to be accurate, no warranties or representations are made of any kind. |
| IPRO REALTY LTD. |
|
|

Wally Islam
Real Estate Broker
Dir:
416-949-2626
Bus:
416-293-8500
Fax:
905-913-8585
| Book Showing | Email a Friend |
Jump To:
At a Glance:
| Type: | Freehold - Att/Row/Townhouse |
| Area: | York |
| Municipality: | Vaughan |
| Neighbourhood: | Concord |
| Style: | 2-Storey |
| Approximate Age: | 16-30 |
| Beds: | 3 |
| Baths: | 3 |
| Fireplace: | N |
| Pool: | None |
Locatin Map:
