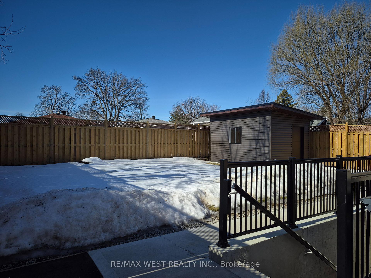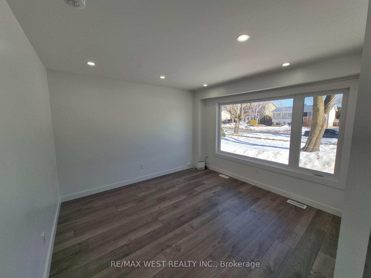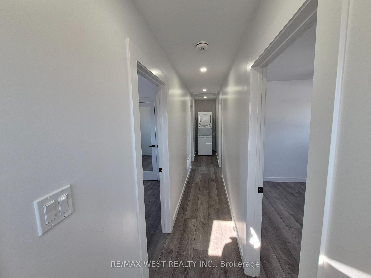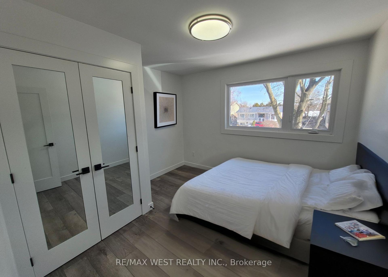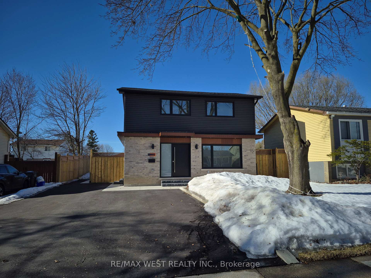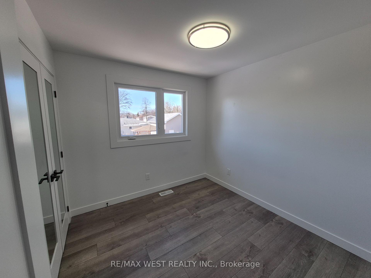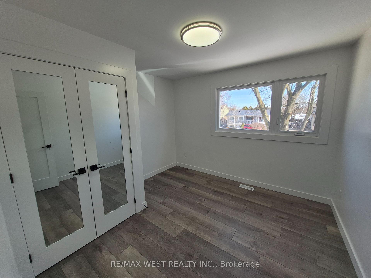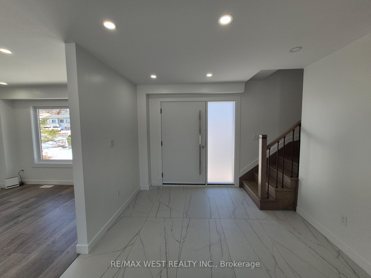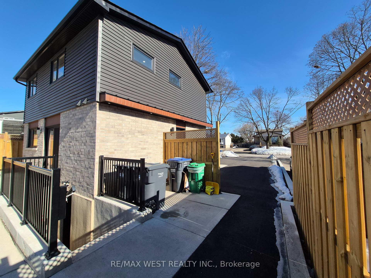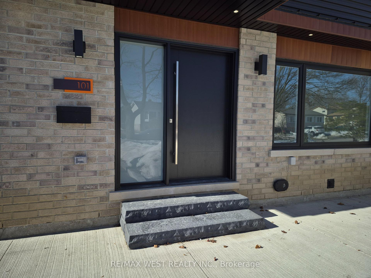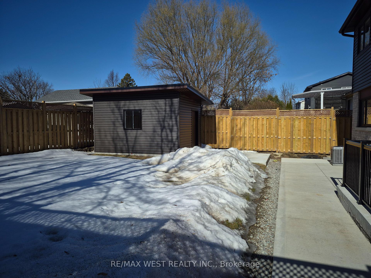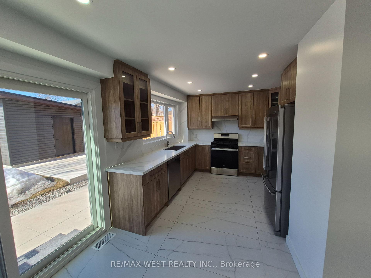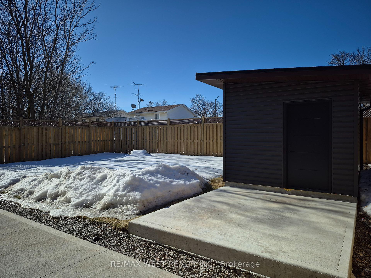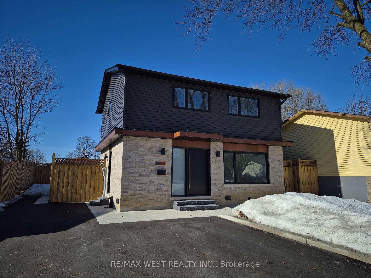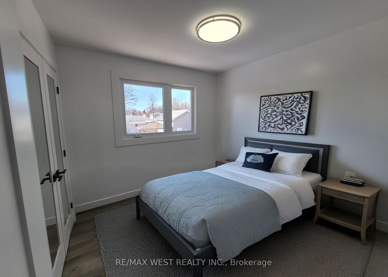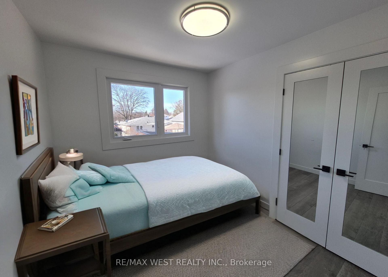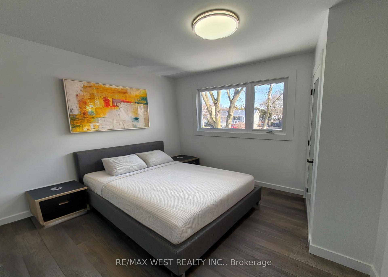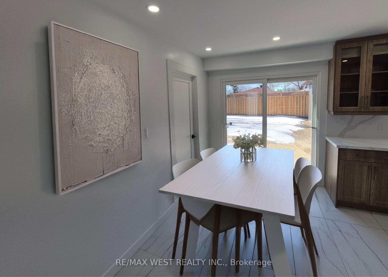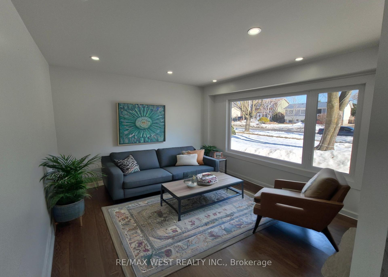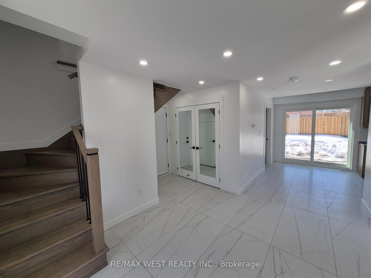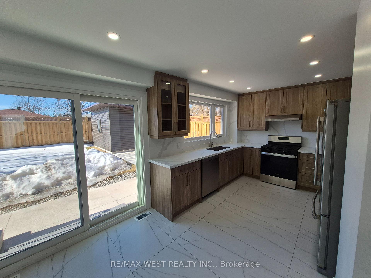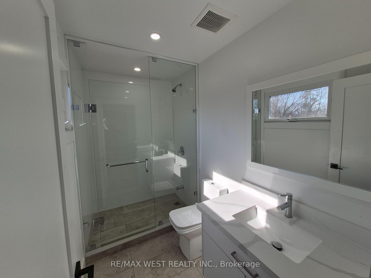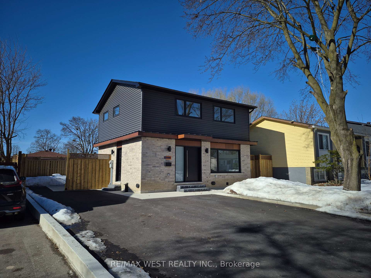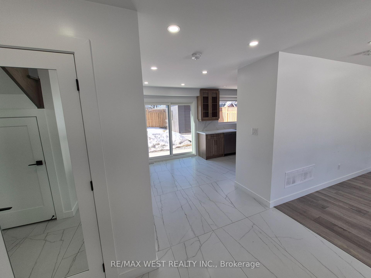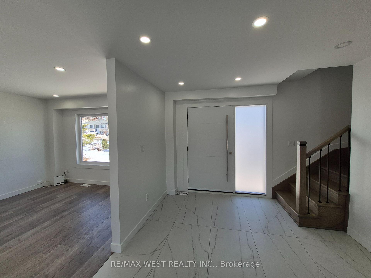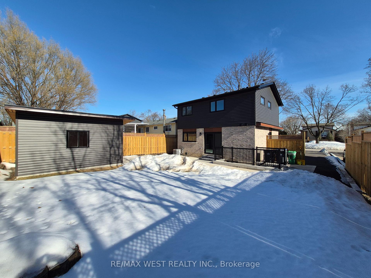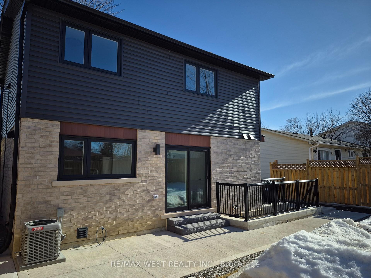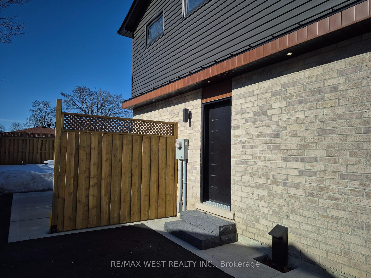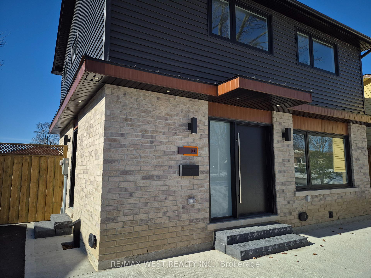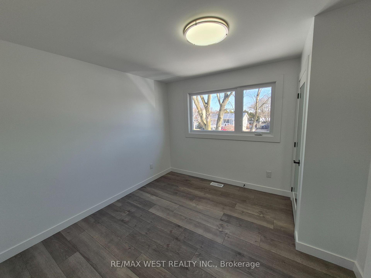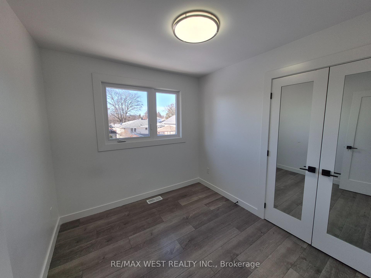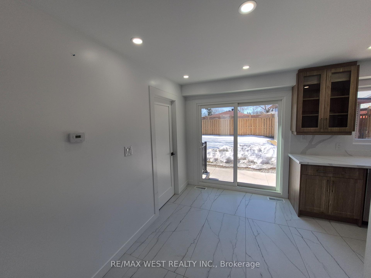$4,000
Available - For Rent
Listing ID: W12011115
101 Seaborn Road , Brampton, L6V 2C2, Peel
| Fully Renovated 4-Bedroom Home Utilities & Internet Included! Welcome to 101 Seaborn Rd., Brampton, a beautifully renovated 4-bedroom detached home available for lease (main & second floor). This stunning residence features modern finishes throughout, including new hardwood floors, elegant tiles, a brand-new kitchen, LED pot lights, and stylishly updated bathrooms. Enjoy the convenience of new stainless steel kitchen appliances, a washer/dryer, and central A/C, ensuring comfort year-round. The fenced yard provides privacy and outdoor space for relaxation. Located in the highly desirable Madoc neighborhood, this home is just steps from Seaborn Park, Madoc Park, and Century Gardens Recreation Centre. Nearby schools, shopping, and amenities are all within walking distance, making this a perfect home for families or professionals. Bonus: All utilities and internet are included, making this an incredible value! Move-in ready dont miss this fantastic leasing opportunity |
| Price | $4,000 |
| Taxes: | $0.00 |
| Occupancy by: | Vacant |
| Address: | 101 Seaborn Road , Brampton, L6V 2C2, Peel |
| Directions/Cross Streets: | Queen St. / Rutherford Rd. |
| Rooms: | 7 |
| Bedrooms: | 4 |
| Bedrooms +: | 0 |
| Family Room: | T |
| Basement: | None |
| Furnished: | Unfu |
| Level/Floor | Room | Length(ft) | Width(ft) | Descriptions | |
| Room 1 | Main | Living Ro | Hardwood Floor, Window, Pot Lights | ||
| Room 2 | Main | Breakfast | Hardwood Floor, W/O To Patio, Pot Lights | ||
| Room 3 | Main | Kitchen | Modern Kitchen, Tile Floor, Quartz Counter | ||
| Room 4 | Second | Primary B | Hardwood Floor, Closet, Window | ||
| Room 5 | Second | Bedroom 2 | Hardwood Floor, Closet, Window | ||
| Room 6 | Second | Bedroom 3 | Hardwood Floor, Closet, Window | ||
| Room 7 | Second | Bedroom 4 | Hardwood Floor, Closet, Window |
| Washroom Type | No. of Pieces | Level |
| Washroom Type 1 | 4 | Main |
| Washroom Type 2 | 4 | Second |
| Washroom Type 3 | 0 | |
| Washroom Type 4 | 0 | |
| Washroom Type 5 | 0 |
| Total Area: | 0.00 |
| Property Type: | Detached |
| Style: | 2-Storey |
| Exterior: | Brick, Vinyl Siding |
| Garage Type: | None |
| (Parking/)Drive: | Available, |
| Drive Parking Spaces: | 3 |
| Park #1 | |
| Parking Type: | Available, |
| Park #2 | |
| Parking Type: | Available |
| Park #3 | |
| Parking Type: | Private |
| Pool: | None |
| Laundry Access: | In-Suite Laun |
| Other Structures: | Fence - Full, |
| Property Features: | Park, Public Transit |
| CAC Included: | Y |
| Water Included: | Y |
| Cabel TV Included: | N |
| Common Elements Included: | N |
| Heat Included: | Y |
| Parking Included: | Y |
| Condo Tax Included: | N |
| Building Insurance Included: | N |
| Fireplace/Stove: | N |
| Heat Type: | Forced Air |
| Central Air Conditioning: | Central Air |
| Central Vac: | N |
| Laundry Level: | Syste |
| Ensuite Laundry: | F |
| Sewers: | Sewer |
| Utilities-Hydro: | Y |
| Although the information displayed is believed to be accurate, no warranties or representations are made of any kind. |
| RE/MAX WEST REALTY INC. |
|
|

Wally Islam
Real Estate Broker
Dir:
416-949-2626
Bus:
416-293-8500
Fax:
905-913-8585
| Book Showing | Email a Friend |
Jump To:
At a Glance:
| Type: | Freehold - Detached |
| Area: | Peel |
| Municipality: | Brampton |
| Neighbourhood: | Madoc |
| Style: | 2-Storey |
| Beds: | 4 |
| Baths: | 2 |
| Fireplace: | N |
| Pool: | None |
Locatin Map:
