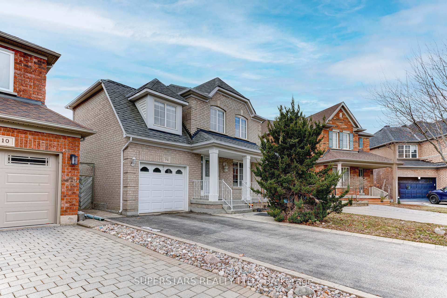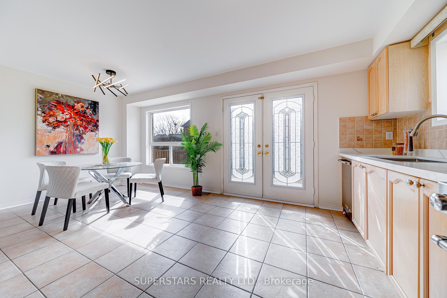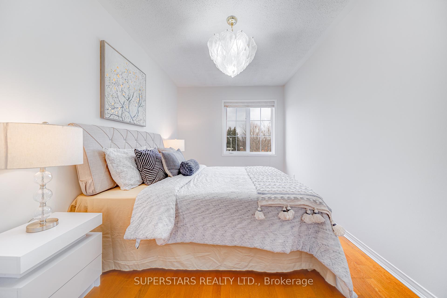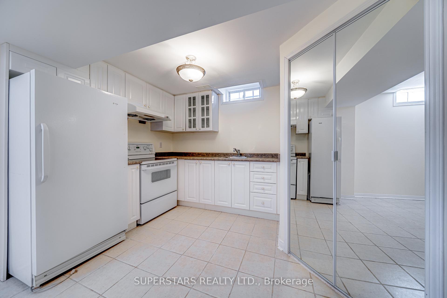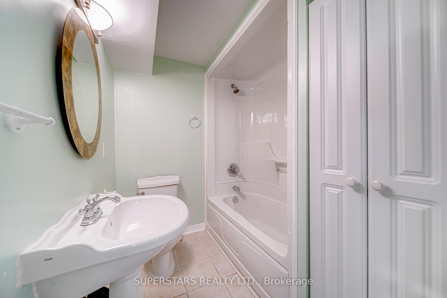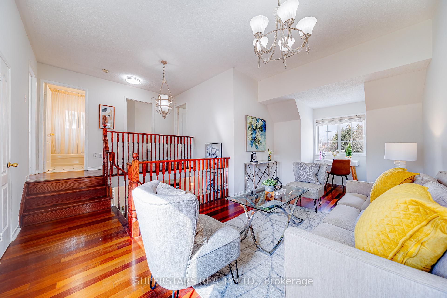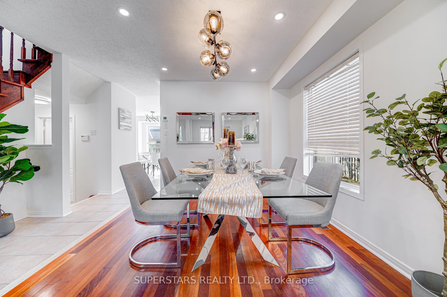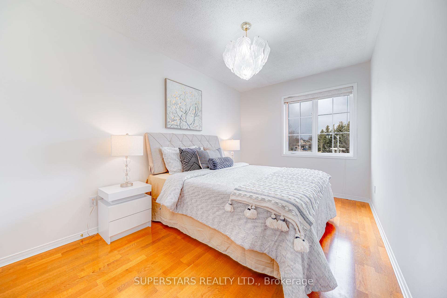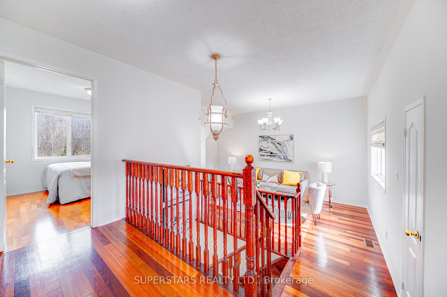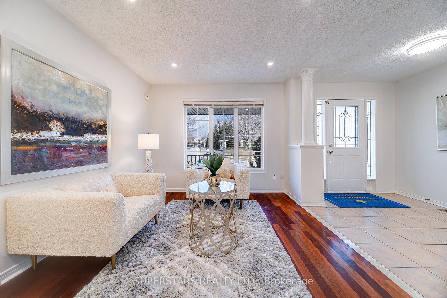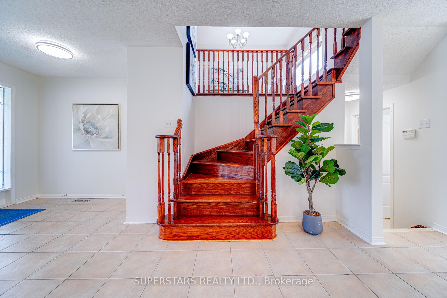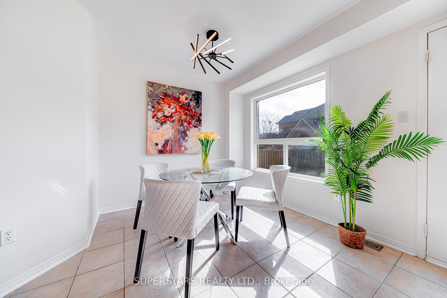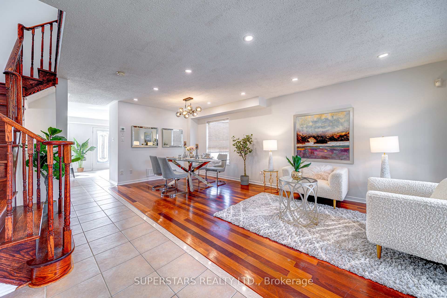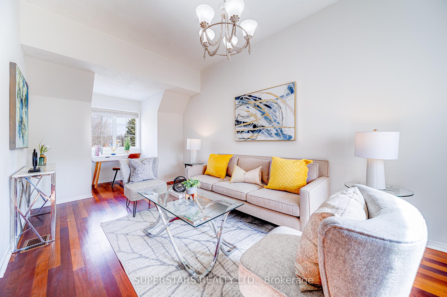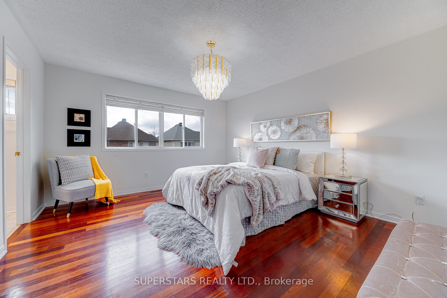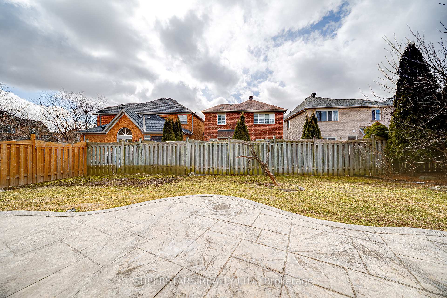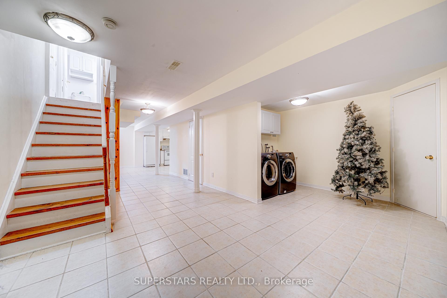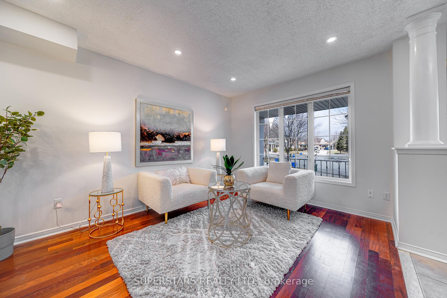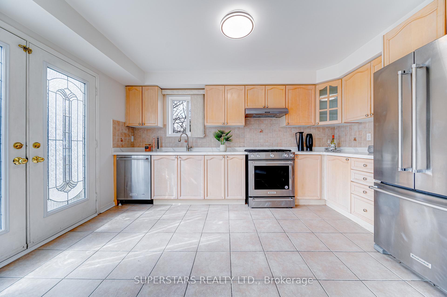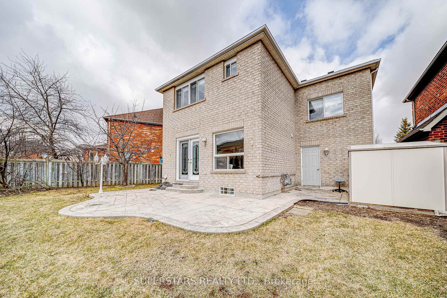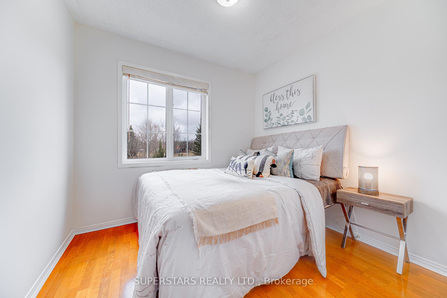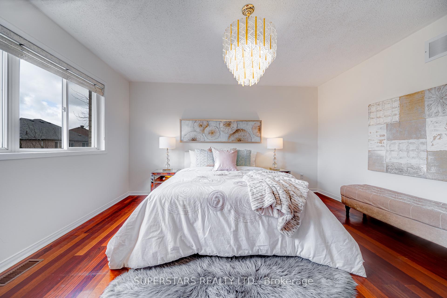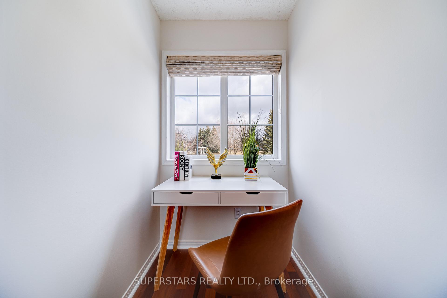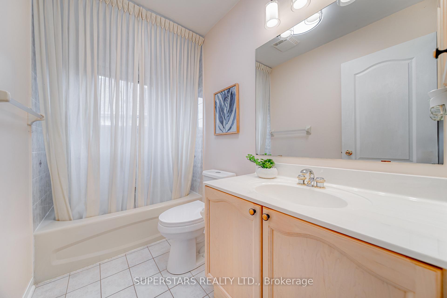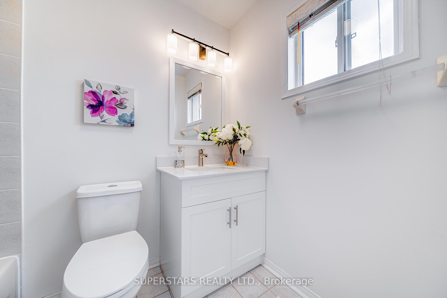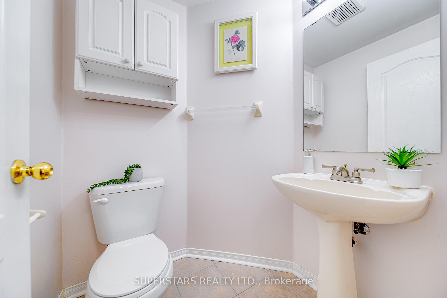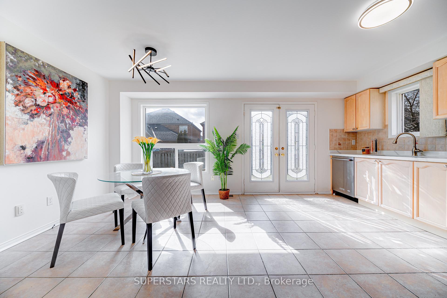$1,399,000
Available - For Sale
Listing ID: N12047309
70 Chestertown Squa , Markham, L6C 2R4, York
| Welcome To This Cozy Detached Home Nestled In A Quiet Courtyard Overlooking A Tranquil Park, Offering The Perfect Blend Of Comfort, Style, And Convenience. Its Thoughtfully Designed Interior Features Sunlit Living Spaces And A Good Size Kitchen With A Gas Stove, Perfect For Aspiring Chefs. The Second-floor Family Room Serves As A Warm And Inviting Retreat, Overlooking The Park, Ideal For Relaxation Or Entertaining Guests. Finished Basement Features A Large Recreation Room & Kitchen. High-ranking Pierre Trudeau High School. Complete With A Single-car Garage And Situated In A Highly Desirable Neighborhood, This Property Is Surrounded By Peace And Serenity While Remaining Close To Everything You Need. Top Ranking Castlemore Public School & Pierre Elliott Trudeau High School. Don't Miss The Chance To Make This Stunning Home Your Own! |
| Price | $1,399,000 |
| Taxes: | $5592.97 |
| Occupancy by: | Vacant |
| Address: | 70 Chestertown Squa , Markham, L6C 2R4, York |
| Acreage: | < .50 |
| Directions/Cross Streets: | McCowan/Major Mackenzie |
| Rooms: | 7 |
| Bedrooms: | 3 |
| Bedrooms +: | 0 |
| Family Room: | T |
| Basement: | Finished |
| Level/Floor | Room | Length(ft) | Width(ft) | Descriptions | |
| Room 1 | Ground | Living Ro | 20.5 | 14.5 | Hardwood Floor, Pot Lights, Overlooks Park |
| Room 2 | Ground | Dining Ro | 20.5 | 14.5 | Hardwood Floor, Large Window, Combined w/Living |
| Room 3 | Ground | Kitchen | 17.97 | 14.01 | Quartz Counter, Stainless Steel Appl, W/O To Yard |
| Room 4 | Main | Breakfast | 17.97 | 14.01 | Tile Floor, Large Window, Combined w/Kitchen |
| Room 5 | Second | Family Ro | 20.99 | 9.97 | Hardwood Floor, Large Window, Overlooks Park |
| Room 6 | Second | Primary B | 14.01 | 12.5 | Hardwood Floor, 4 Pc Ensuite, Walk-In Closet(s) |
| Room 7 | Second | Bedroom 2 | 15.48 | 8.5 | Large Window, B/I Closet, Overlooks Park |
| Room 8 | Second | Bedroom 3 | 10 | 8.99 | Large Window, B/I Closet, Overlooks Park |
| Room 9 | Basement | Recreatio | 22.47 | 15.09 | Tile Floor, Window, Family Size Kitchen |
| Washroom Type | No. of Pieces | Level |
| Washroom Type 1 | 2 | Ground |
| Washroom Type 2 | 4 | Second |
| Washroom Type 3 | 4 | Basement |
| Washroom Type 4 | 0 | |
| Washroom Type 5 | 0 |
| Total Area: | 0.00 |
| Property Type: | Detached |
| Style: | 2-Storey |
| Exterior: | Brick |
| Garage Type: | Built-In |
| (Parking/)Drive: | Private |
| Drive Parking Spaces: | 2 |
| Park #1 | |
| Parking Type: | Private |
| Park #2 | |
| Parking Type: | Private |
| Pool: | None |
| Approximatly Square Footage: | 1500-2000 |
| Property Features: | Fenced Yard, Park |
| CAC Included: | N |
| Water Included: | N |
| Cabel TV Included: | N |
| Common Elements Included: | N |
| Heat Included: | N |
| Parking Included: | N |
| Condo Tax Included: | N |
| Building Insurance Included: | N |
| Fireplace/Stove: | N |
| Heat Type: | Forced Air |
| Central Air Conditioning: | Central Air |
| Central Vac: | N |
| Laundry Level: | Syste |
| Ensuite Laundry: | F |
| Sewers: | Sewer |
| Utilities-Cable: | Y |
| Utilities-Hydro: | Y |
$
%
Years
This calculator is for demonstration purposes only. Always consult a professional
financial advisor before making personal financial decisions.
| Although the information displayed is believed to be accurate, no warranties or representations are made of any kind. |
| SUPERSTARS REALTY LTD. |
|
|

Wally Islam
Real Estate Broker
Dir:
416-949-2626
Bus:
416-293-8500
Fax:
905-913-8585
| Book Showing | Email a Friend |
Jump To:
At a Glance:
| Type: | Freehold - Detached |
| Area: | York |
| Municipality: | Markham |
| Neighbourhood: | Berczy |
| Style: | 2-Storey |
| Tax: | $5,592.97 |
| Beds: | 3 |
| Baths: | 4 |
| Fireplace: | N |
| Pool: | None |
Locatin Map:
Payment Calculator:
