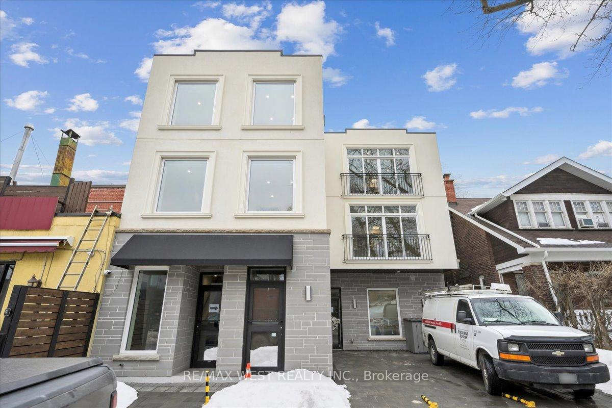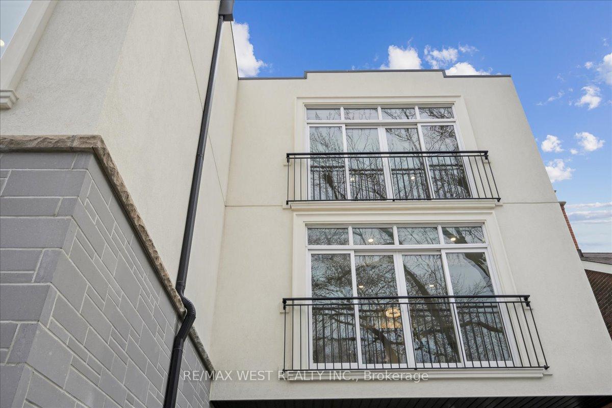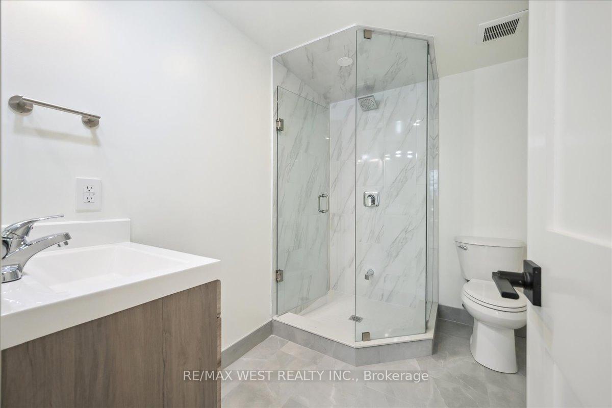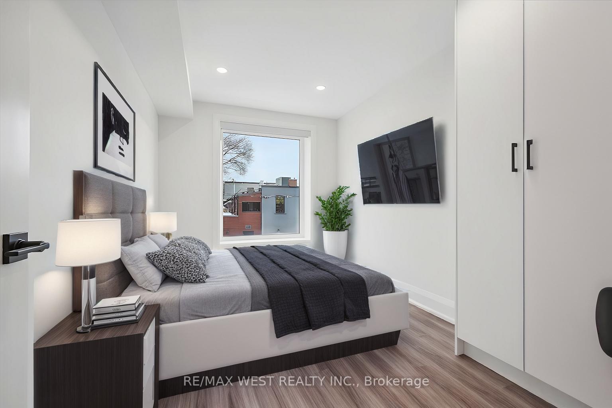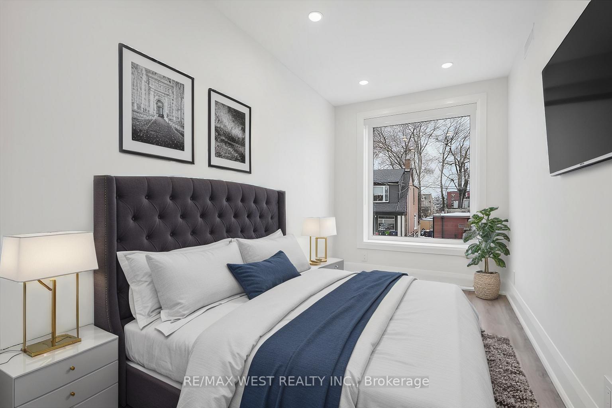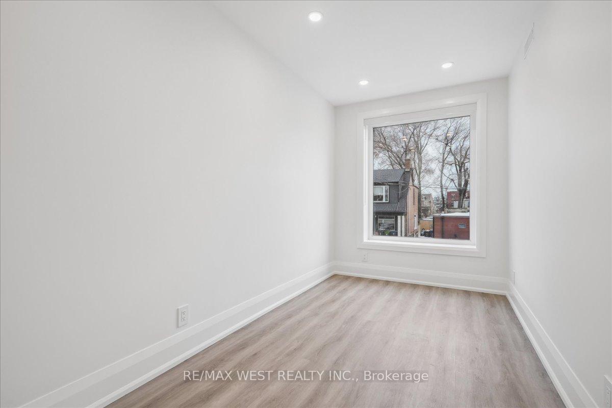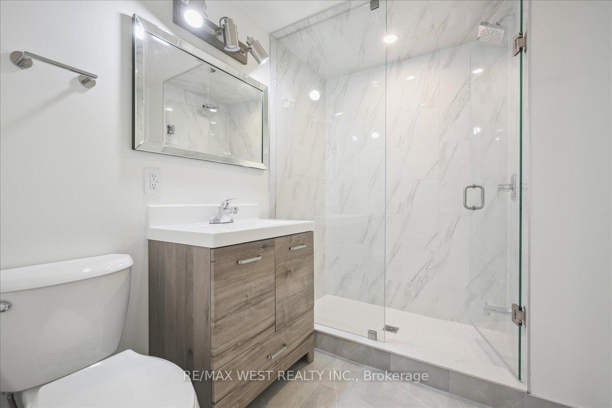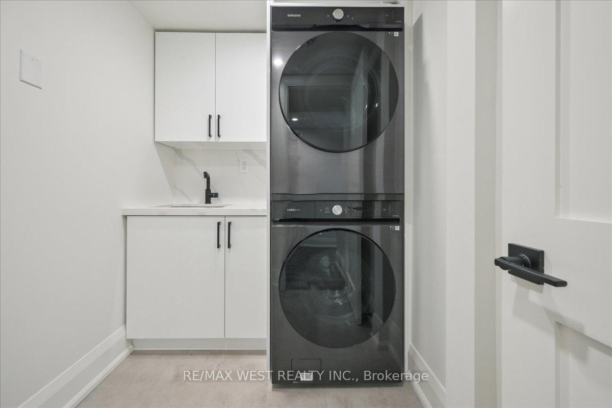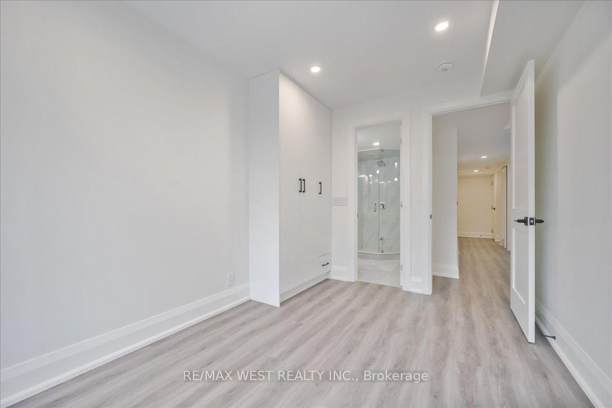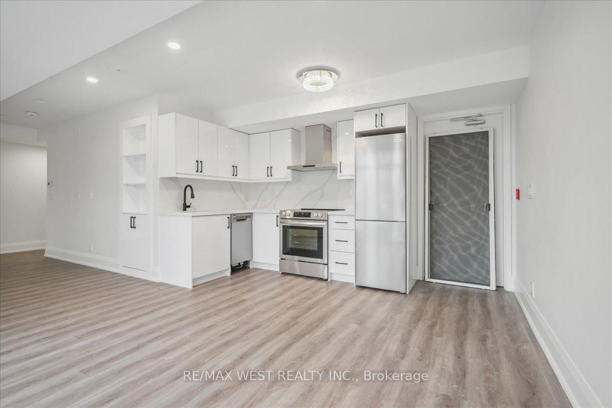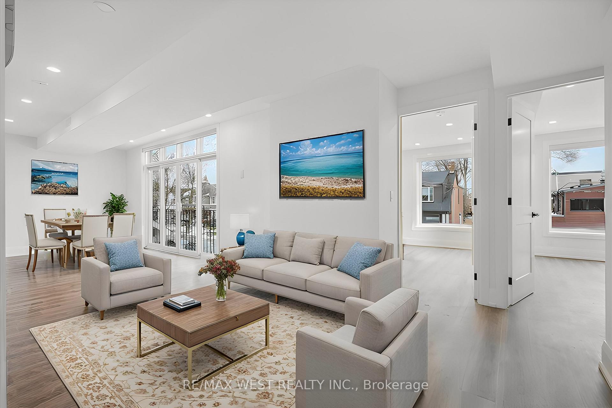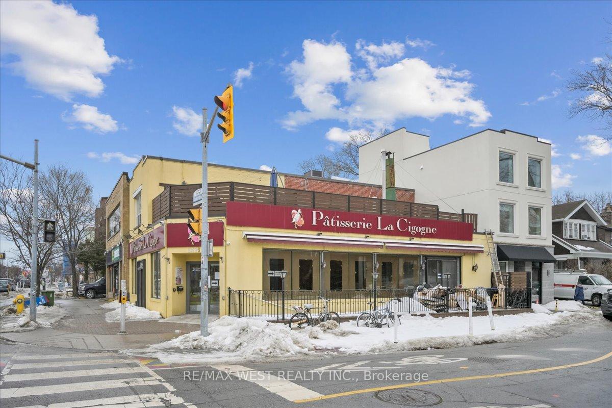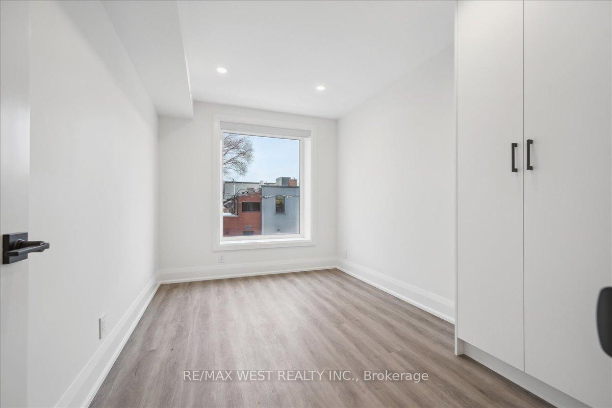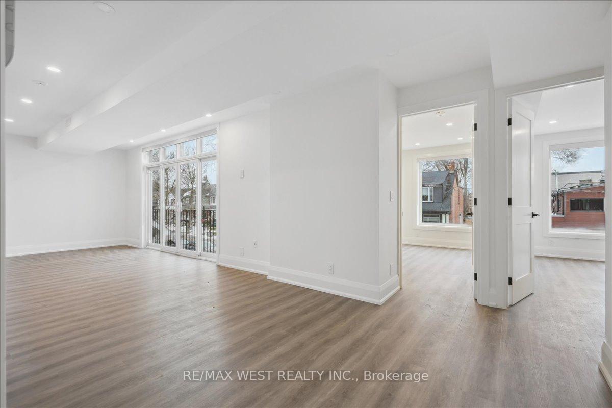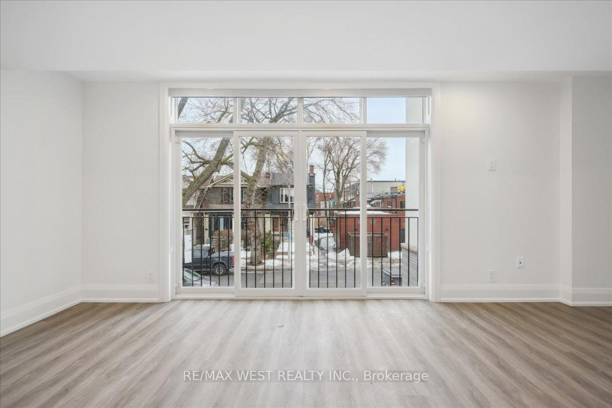$3,200
Available - For Rent
Listing ID: E12001979
115 Monarch Park Aven , Toronto, M4J 4R1, Toronto
| This spacious, brand-new 2-bedroom, 2-bathroom unit on the second level offers exclusive privacy as the only residence on the floor. Designed with modern finishes and a neutral colour palette, it's perfect for any style. The bright living room features a large window with a Juliette balcony, while custom blinds provide privacy, including blackout blinds in both bedrooms. Built-in closets, pot lights throughout, and a laundry room with a sink and shelving add convenience. A second exit ensures added safety. Situated on a quiet, tree-lined street, yet steps from Danforth's energy, with Starbucks across the street and Greenwood Station nearby. Enjoy parks, shops, and restaurants, plus quick access to Downtown and The Beaches. Join the local jogging groups to stay active and achieve a balanced lifestyle. Some pictures are virtually staged. |
| Price | $3,200 |
| Taxes: | $0.00 |
| Occupancy by: | Vacant |
| Address: | 115 Monarch Park Aven , Toronto, M4J 4R1, Toronto |
| Directions/Cross Streets: | Danforth Ave/Coxwell Ave |
| Rooms: | 5 |
| Bedrooms: | 2 |
| Bedrooms +: | 0 |
| Family Room: | F |
| Basement: | None |
| Furnished: | Unfu |
| Level/Floor | Room | Length(ft) | Width(ft) | Descriptions | |
| Room 1 | Flat | Living Ro | 14.96 | 9.38 | Combined w/Kitchen, Juliette Balcony, Pot Lights |
| Room 2 | Flat | Kitchen | 13.12 | 13.12 | Combined w/Living, Stainless Steel Appl, Pantry |
| Room 3 | Flat | Primary B | 12.53 | 8.63 | B/I Closet, Pot Lights, 3 Pc Ensuite |
| Room 4 | Flat | Bedroom 2 | 12.63 | 6.86 | B/I Closet, Pot Lights |
| Room 5 | Flat | Laundry | 7.45 | 5.64 | Tile Floor |
| Washroom Type | No. of Pieces | Level |
| Washroom Type 1 | 3 | Flat |
| Washroom Type 2 | 3 | Flat |
| Washroom Type 3 | 0 | |
| Washroom Type 4 | 0 | |
| Washroom Type 5 | 0 | |
| Washroom Type 6 | 3 | Flat |
| Washroom Type 7 | 3 | Flat |
| Washroom Type 8 | 0 | |
| Washroom Type 9 | 0 | |
| Washroom Type 10 | 0 |
| Total Area: | 0.00 |
| Approximatly Age: | New |
| Property Type: | Semi-Detached |
| Style: | 3-Storey |
| Exterior: | Concrete |
| Garage Type: | None |
| (Parking/)Drive: | None |
| Drive Parking Spaces: | 0 |
| Park #1 | |
| Parking Type: | None |
| Park #2 | |
| Parking Type: | None |
| Pool: | None |
| Laundry Access: | In-Suite Laun |
| Approximatly Age: | New |
| Approximatly Square Footage: | 1100-1500 |
| Property Features: | Park, Public Transit |
| CAC Included: | N |
| Water Included: | N |
| Cabel TV Included: | N |
| Common Elements Included: | Y |
| Heat Included: | N |
| Parking Included: | N |
| Condo Tax Included: | N |
| Building Insurance Included: | N |
| Fireplace/Stove: | N |
| Heat Type: | Forced Air |
| Central Air Conditioning: | Central Air |
| Central Vac: | N |
| Laundry Level: | Syste |
| Ensuite Laundry: | F |
| Elevator Lift: | False |
| Sewers: | Sewer |
| Although the information displayed is believed to be accurate, no warranties or representations are made of any kind. |
| RE/MAX WEST REALTY INC. |
|
|

Wally Islam
Real Estate Broker
Dir:
416-949-2626
Bus:
416-293-8500
Fax:
905-913-8585
| Book Showing | Email a Friend |
Jump To:
At a Glance:
| Type: | Freehold - Semi-Detached |
| Area: | Toronto |
| Municipality: | Toronto E01 |
| Neighbourhood: | Greenwood-Coxwell |
| Style: | 3-Storey |
| Approximate Age: | New |
| Beds: | 2 |
| Baths: | 2 |
| Fireplace: | N |
| Pool: | None |
Locatin Map:
