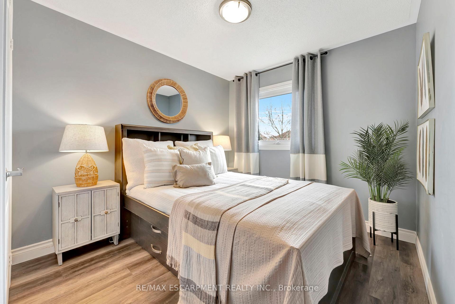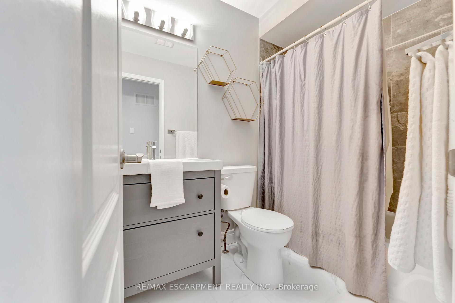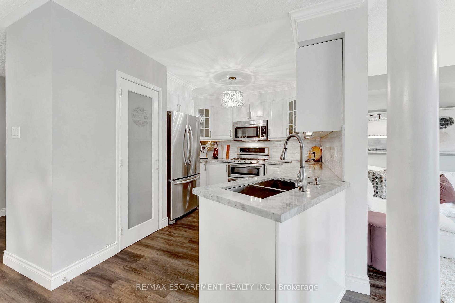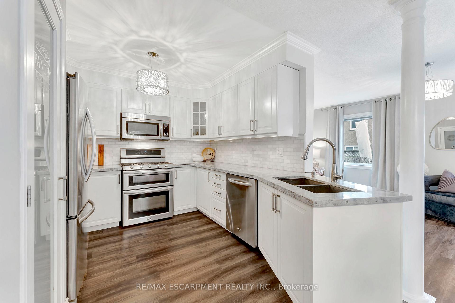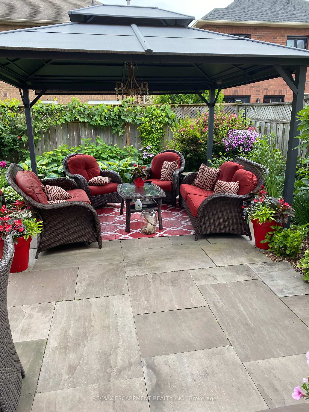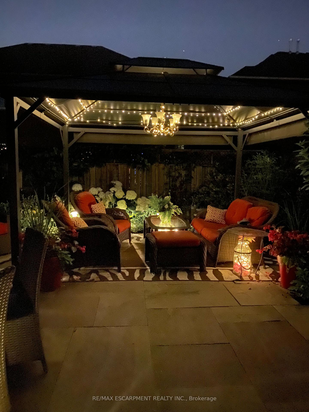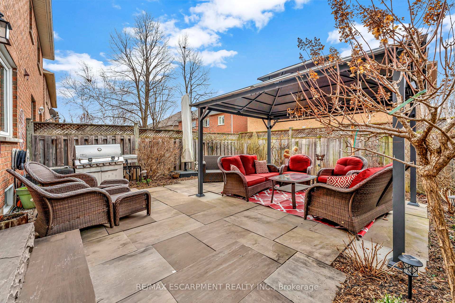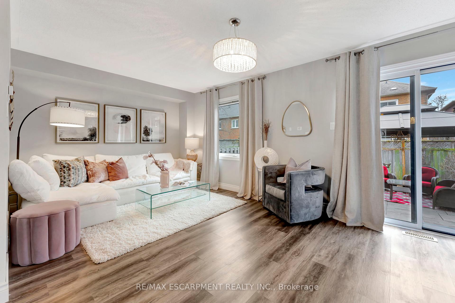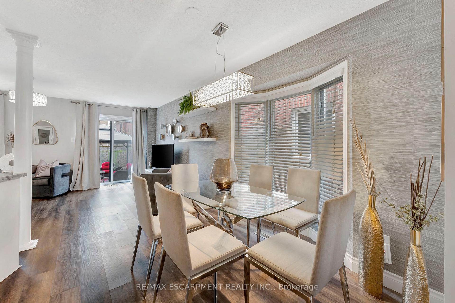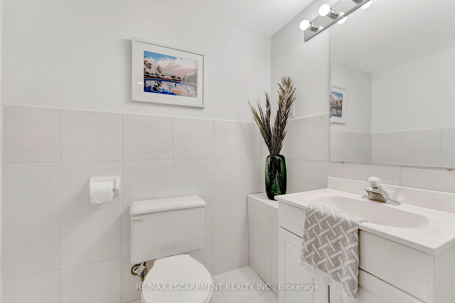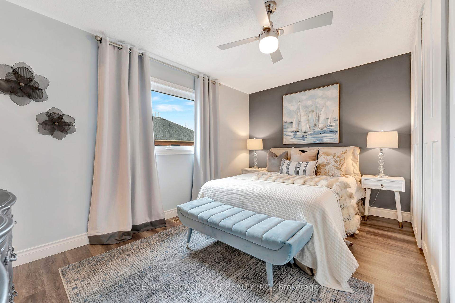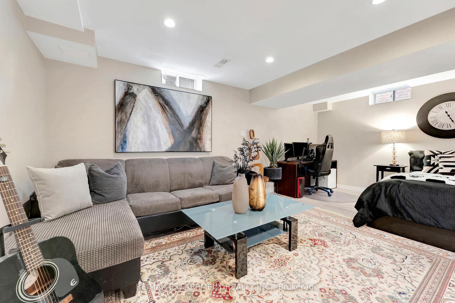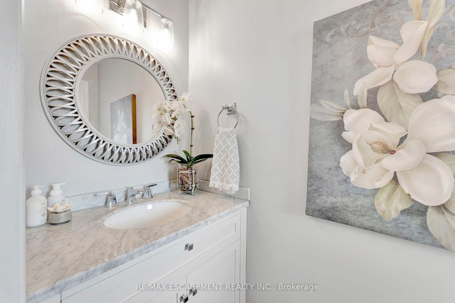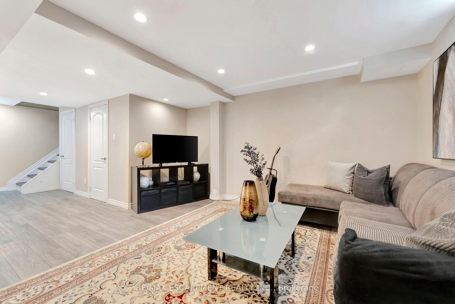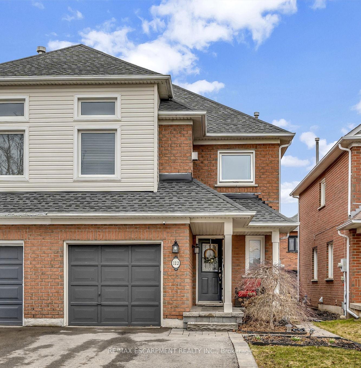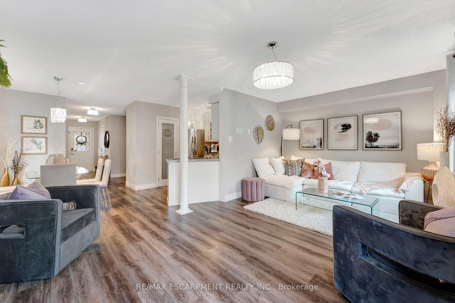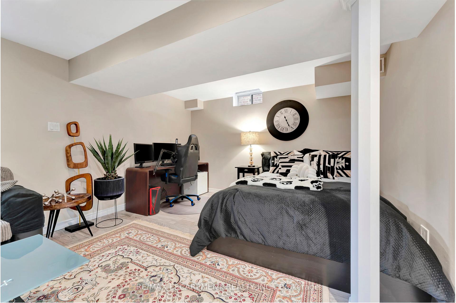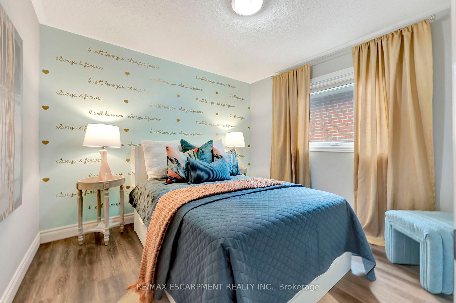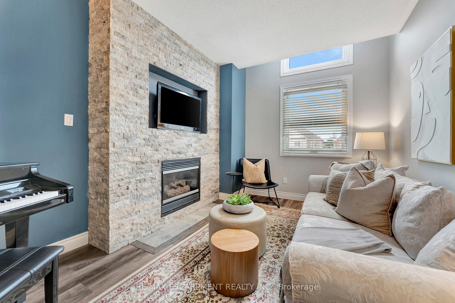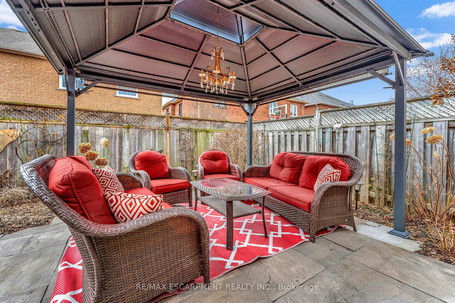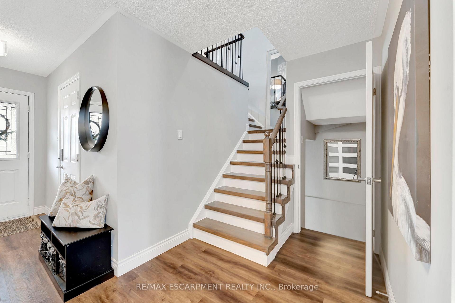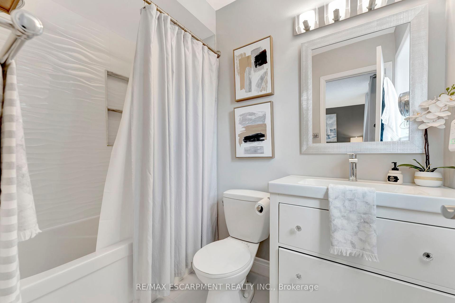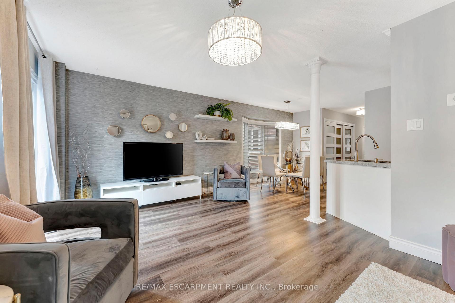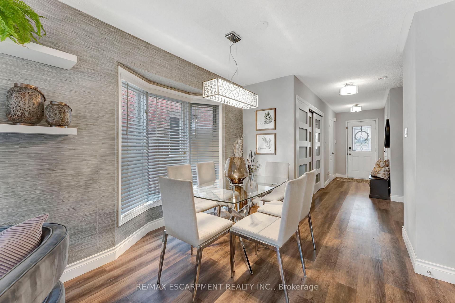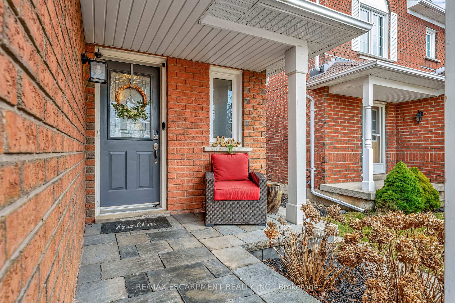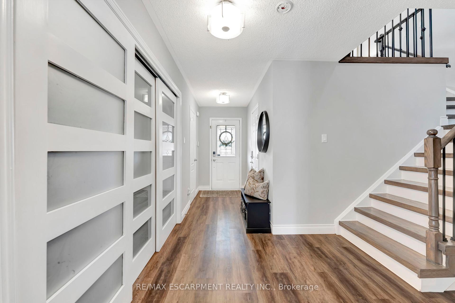$899,900
Available - For Sale
Listing ID: X12053993
112 Harnesworth Cres , Hamilton, L8B 0J1, Hamilton
| Welcome home to 112 Harnesworth Cresent! This beautifully updated 3-bedroom, 4-bathroom semi-detached townhome is located in a highly desirable Waterdown neighborhood. With a double-wide driveway offering parking for up to four vehicles, this home is as convenient as it is charming. Inside, youll find an updated kitchen that features quartz countertops, stainless steel appliances, a gas oven, and a walk-in pantry. The kitchen opens to a bright and inviting living space with access to the beautifully landscaped backyard featuring a gazebo and quiet sitting area. The main floor also offers laundry and convenient garage access. Upstairs you will find 3 generously sized bedrooms. The primary bedroom consist of a private ensuite, walk-in closet, and additional built-in closet storage. The home also includes a versatile bonus living room that can be used as extra living space, a home office, or converted into a fourth bedroom. The fully finished basement, complete with a bathroom, adds even more living space, perfect for entertaining or relaxing. With its well designed layout and prime location, this townhome is an ideal choice for families looking for a welcoming place to call home! |
| Price | $899,900 |
| Taxes: | $4657.55 |
| Occupancy by: | Owner |
| Address: | 112 Harnesworth Cres , Hamilton, L8B 0J1, Hamilton |
| Acreage: | < .50 |
| Directions/Cross Streets: | Rockhaven |
| Rooms: | 13 |
| Bedrooms: | 3 |
| Bedrooms +: | 0 |
| Family Room: | T |
| Basement: | Finished |
| Level/Floor | Room | Length(ft) | Width(ft) | Descriptions | |
| Room 1 | Second | Primary B | 13.91 | 14.17 | |
| Room 2 | Second | Bedroom 2 | 10.59 | 10.76 | |
| Room 3 | Second | Bedroom 3 | 10.4 | 12.17 | |
| Room 4 | Second | Bathroom | 4.92 | 7.74 | |
| Room 5 | Second | Bathroom | 4.92 | 7.68 | |
| Room 6 | Second | Family Ro | 10.33 | 31.59 | |
| Room 7 | Basement | Recreatio | 19.16 | 13.74 | |
| Room 8 | Basement | Bathroom | 5.08 | 6.92 | |
| Room 9 | Main | Kitchen | 11.25 | 9.91 | |
| Room 10 | Main | Bathroom | 3.25 | 6.99 | |
| Room 11 | Main | Living Ro | 19.16 | 10.76 | |
| Room 12 | Main | Dining Ro | 8.99 | 10.4 | |
| Room 13 | Main | Pantry | 3.67 | 2.16 | |
| Room 14 | Main | Laundry | 3.25 | 7.9 |
| Washroom Type | No. of Pieces | Level |
| Washroom Type 1 | 2 | Main |
| Washroom Type 2 | 3 | Second |
| Washroom Type 3 | 3 | Second |
| Washroom Type 4 | 2 | Basement |
| Washroom Type 5 | 0 |
| Total Area: | 0.00 |
| Approximatly Age: | 16-30 |
| Property Type: | Semi-Detached |
| Style: | 2-Storey |
| Exterior: | Brick, Vinyl Siding |
| Garage Type: | Attached |
| Drive Parking Spaces: | 4 |
| Pool: | None |
| Approximatly Age: | 16-30 |
| Approximatly Square Footage: | 1500-2000 |
| Property Features: | Public Trans, School |
| CAC Included: | N |
| Water Included: | N |
| Cabel TV Included: | N |
| Common Elements Included: | N |
| Heat Included: | N |
| Parking Included: | N |
| Condo Tax Included: | N |
| Building Insurance Included: | N |
| Fireplace/Stove: | Y |
| Heat Type: | Forced Air |
| Central Air Conditioning: | Central Air |
| Central Vac: | N |
| Laundry Level: | Syste |
| Ensuite Laundry: | F |
| Sewers: | Sewer |
$
%
Years
This calculator is for demonstration purposes only. Always consult a professional
financial advisor before making personal financial decisions.
| Although the information displayed is believed to be accurate, no warranties or representations are made of any kind. |
| RE/MAX ESCARPMENT REALTY INC. |
|
|

Wally Islam
Real Estate Broker
Dir:
416-949-2626
Bus:
416-293-8500
Fax:
905-913-8585
| Virtual Tour | Book Showing | Email a Friend |
Jump To:
At a Glance:
| Type: | Freehold - Semi-Detached |
| Area: | Hamilton |
| Municipality: | Hamilton |
| Neighbourhood: | Waterdown |
| Style: | 2-Storey |
| Approximate Age: | 16-30 |
| Tax: | $4,657.55 |
| Beds: | 3 |
| Baths: | 4 |
| Fireplace: | Y |
| Pool: | None |
Locatin Map:
Payment Calculator:
