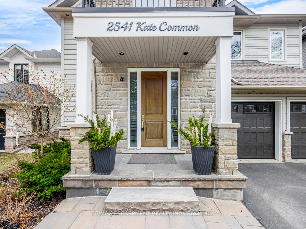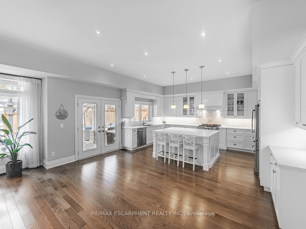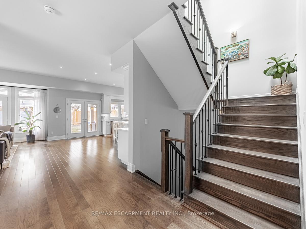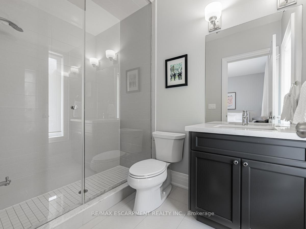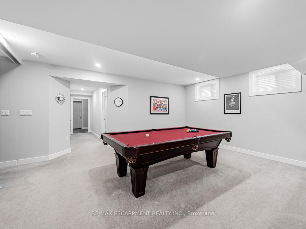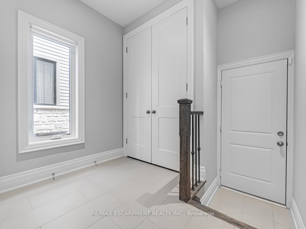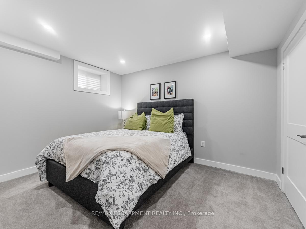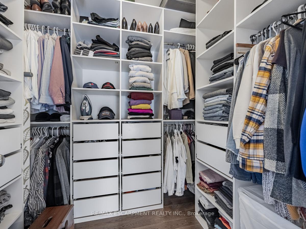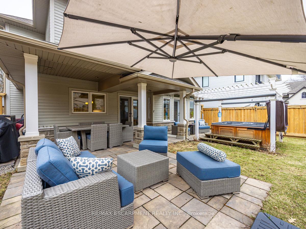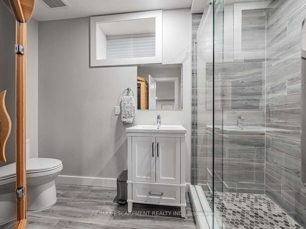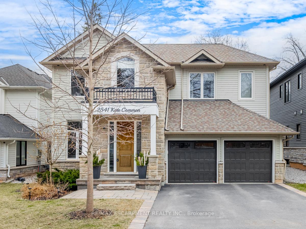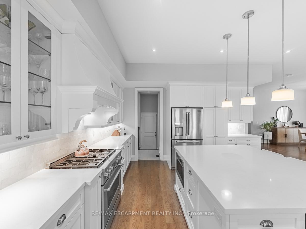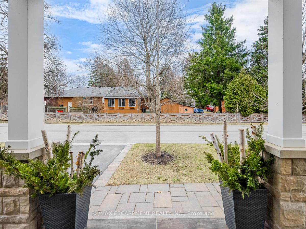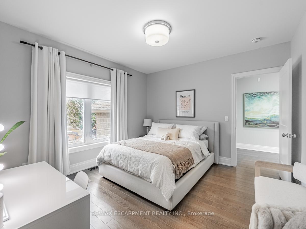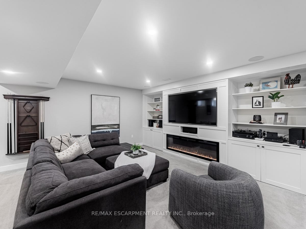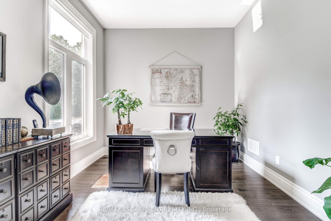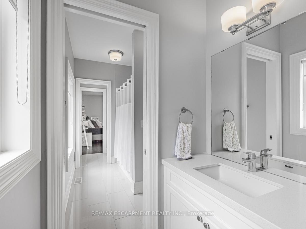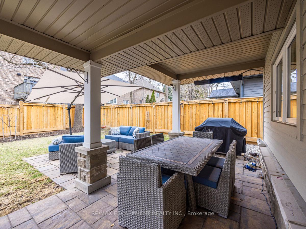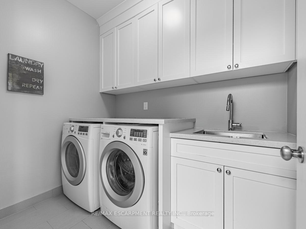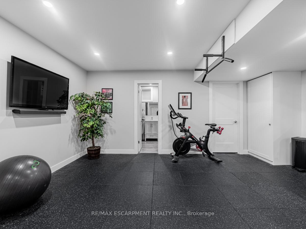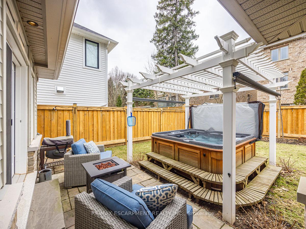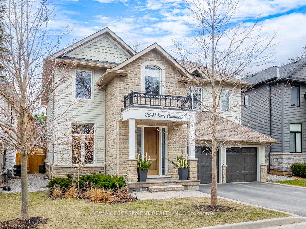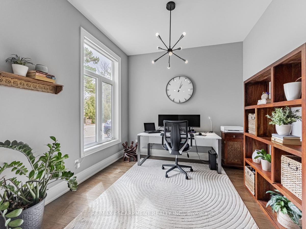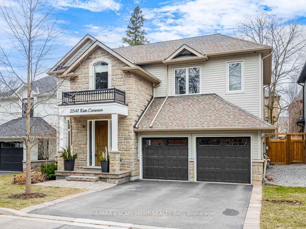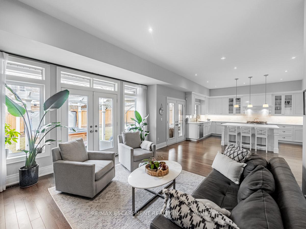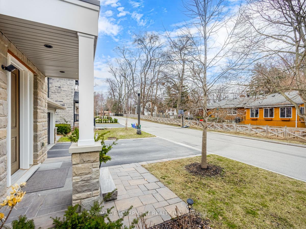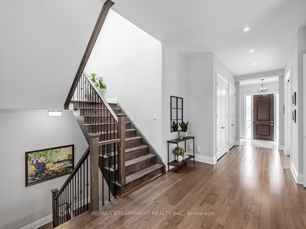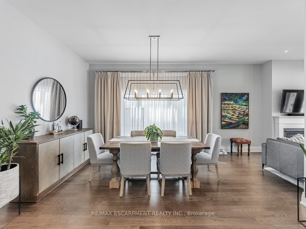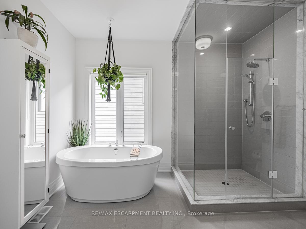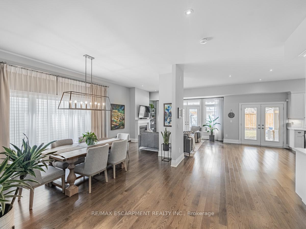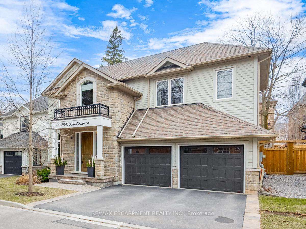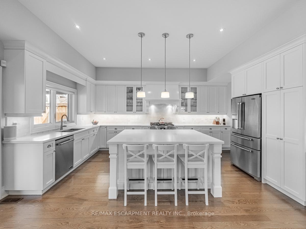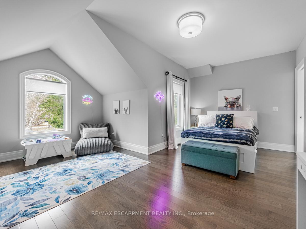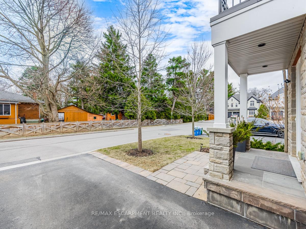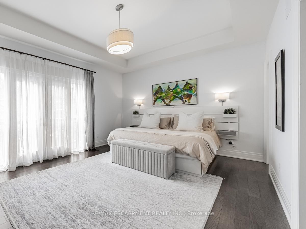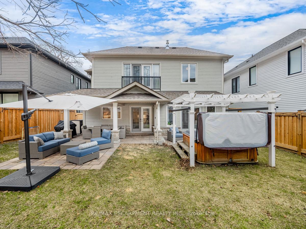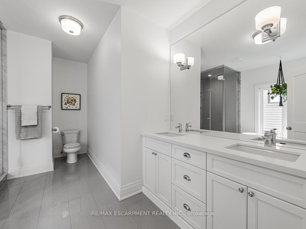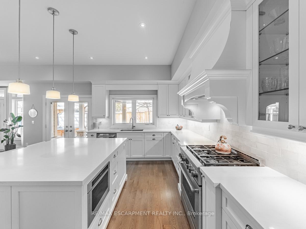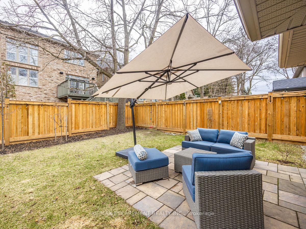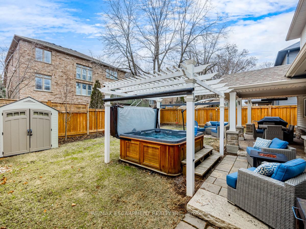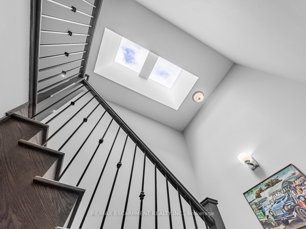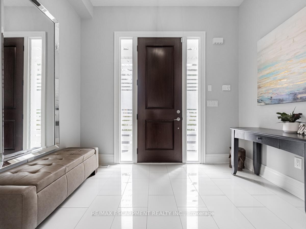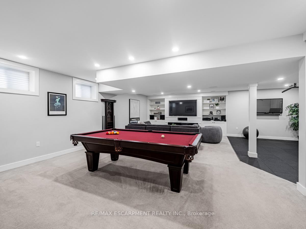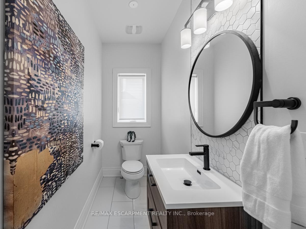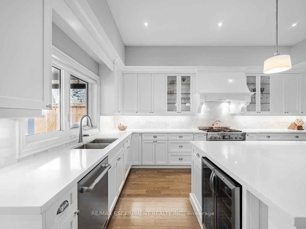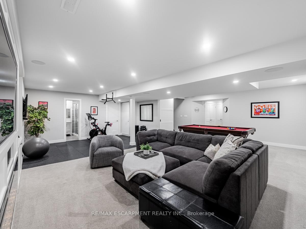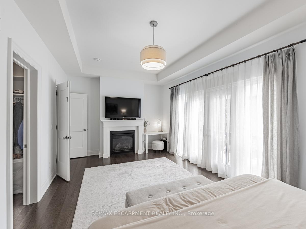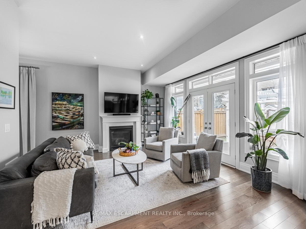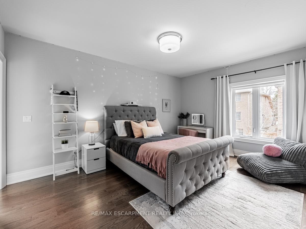$2,998,000
Available - For Sale
Listing ID: W12053785
2541 Kate Common N/A , Oakville, L6L 0E9, Halton
| Welcome to Kate Common. This peaceful property on a private street, nestled amongst nature is just minutes walking distance from Bronte waterfront. Enjoy the local lunch spots on Lake Ontario or a quiet relaxing morning overlooking your backyard. This incredible transitional design custom home has 3250 sqft above grade. Featuring a beautiful white Chervin kitchen, with S/S Jenn-Air fridge and a 36 inch gas stove with quartz counters & wine fridge. Warm & bright family room with a walk/out to backyard featuring great outdoor living space with with hot tub ($25,000) and patio heater. Perfect for family gatherings! This beautiful home has 4 sun-filled bedrooms with 2 skylights on upper level. Master features a walk in closet, gas fireplace, 6 piece spa-like ensuite plus Romeo and Juliet balcony. Convenient 2nd level laundry comes with Chervin cabinetry, granite tops and under-mount sink. Hardwood floor throughout the main and 2nd level. The finished basement offers a spacious additional bedroom, washroom with infrared sauna ($10,000), exercise area, custom built/in theatre system ($15,000), entertainment area with pool table plus an extensive storage space. An endless list of luxurious upgrades await you in this beautiful home. |
| Price | $2,998,000 |
| Taxes: | $9517.99 |
| Occupancy by: | Owner |
| Address: | 2541 Kate Common N/A , Oakville, L6L 0E9, Halton |
| Directions/Cross Streets: | Bronte Rd & Rebecca St |
| Rooms: | 9 |
| Rooms +: | 4 |
| Bedrooms: | 4 |
| Bedrooms +: | 1 |
| Family Room: | T |
| Basement: | Finished |
| Level/Floor | Room | Length(ft) | Width(ft) | Descriptions | |
| Room 1 | Ground | Kitchen | 18.01 | 14.01 | Hardwood Floor, Breakfast Bar |
| Room 2 | Ground | Family Ro | 18.01 | 14.01 | Hardwood Floor, W/O To Yard, Fireplace |
| Room 3 | Ground | Dining Ro | 10.99 | 14.01 | Hardwood Floor, Open Concept |
| Room 4 | Ground | Office | 10.99 | 10 | Hardwood Floor |
| Room 5 | Second | Laundry | 6 | 8 | |
| Room 6 | Second | Primary B | 11.15 | 20.01 | Hardwood Floor, Walk-In Closet(s), Balcony |
| Room 7 | Second | Bedroom 2 | 16.01 | 12 | Hardwood Floor |
| Room 8 | Second | Bedroom 3 | 16.4 | 18.4 | Hardwood Floor |
| Room 9 | Second | Bedroom 4 | 12.4 | 12 | Hardwood Floor, Walk-In Closet(s), 4 Pc Ensuite |
| Room 10 | Basement | Recreatio | 24.99 | 10.99 | Broadloom, Pot Lights, Fireplace |
| Room 11 | Basement | Exercise | 17.29 | 8.99 | Pot Lights |
| Room 12 | Basement | Bedroom | 12.5 | 10 | Broadloom |
| Room 13 | Basement | Den | 8.04 | 6.99 |
| Washroom Type | No. of Pieces | Level |
| Washroom Type 1 | 2 | Ground |
| Washroom Type 2 | 6 | Second |
| Washroom Type 3 | 4 | Second |
| Washroom Type 4 | 5 | Second |
| Washroom Type 5 | 3 | Basement |
| Total Area: | 0.00 |
| Property Type: | Detached |
| Style: | 2-Storey |
| Exterior: | Stone, Wood |
| Garage Type: | Attached |
| (Parking/)Drive: | Private Do |
| Drive Parking Spaces: | 2 |
| Park #1 | |
| Parking Type: | Private Do |
| Park #2 | |
| Parking Type: | Private Do |
| Pool: | None |
| Approximatly Square Footage: | 3000-3500 |
| Property Features: | School, Public Transit |
| CAC Included: | N |
| Water Included: | N |
| Cabel TV Included: | N |
| Common Elements Included: | N |
| Heat Included: | N |
| Parking Included: | N |
| Condo Tax Included: | N |
| Building Insurance Included: | N |
| Fireplace/Stove: | Y |
| Heat Type: | Forced Air |
| Central Air Conditioning: | Central Air |
| Central Vac: | Y |
| Laundry Level: | Syste |
| Ensuite Laundry: | F |
| Sewers: | Sewer |
$
%
Years
This calculator is for demonstration purposes only. Always consult a professional
financial advisor before making personal financial decisions.
| Although the information displayed is believed to be accurate, no warranties or representations are made of any kind. |
| RE/MAX ESCARPMENT REALTY INC. |
|
|

Wally Islam
Real Estate Broker
Dir:
416-949-2626
Bus:
416-293-8500
Fax:
905-913-8585
| Virtual Tour | Book Showing | Email a Friend |
Jump To:
At a Glance:
| Type: | Freehold - Detached |
| Area: | Halton |
| Municipality: | Oakville |
| Neighbourhood: | 1001 - BR Bronte |
| Style: | 2-Storey |
| Tax: | $9,517.99 |
| Beds: | 4+1 |
| Baths: | 5 |
| Fireplace: | Y |
| Pool: | None |
Locatin Map:
Payment Calculator:
