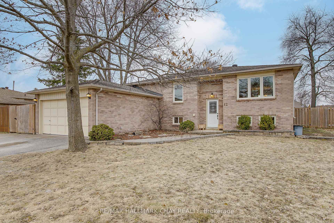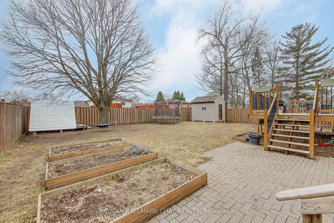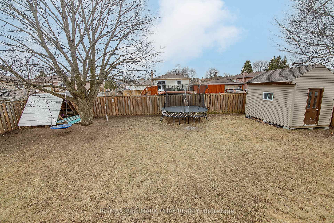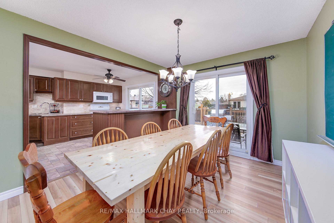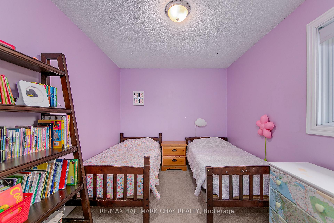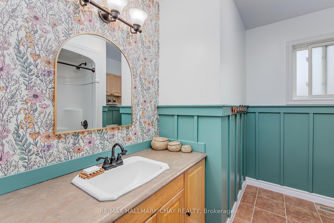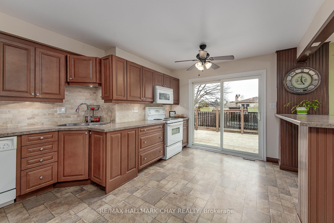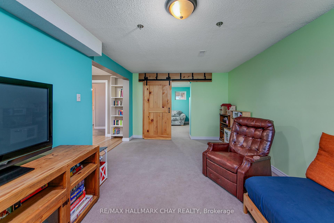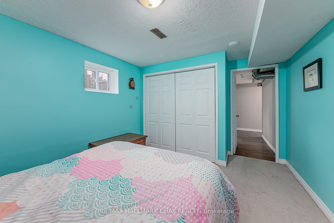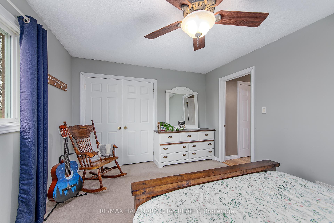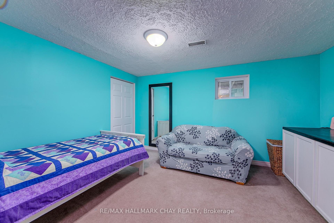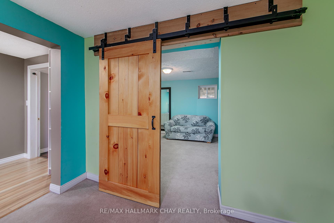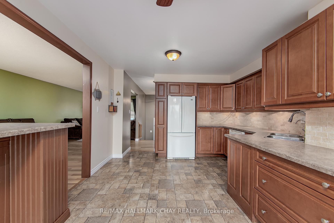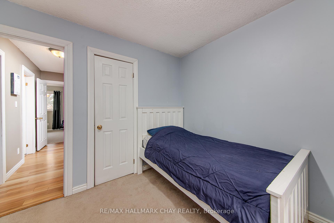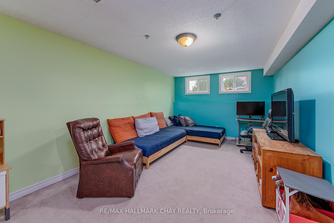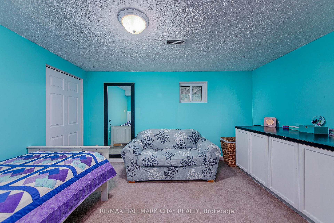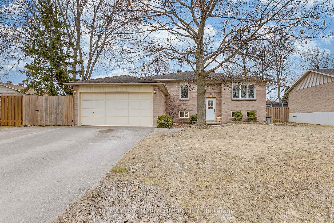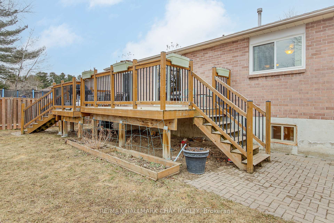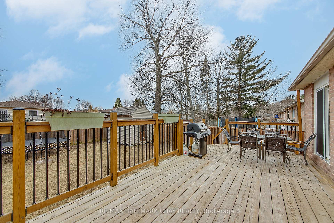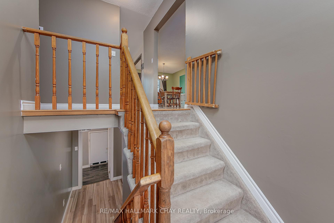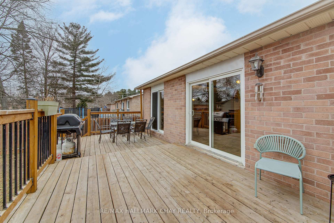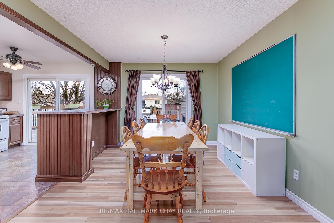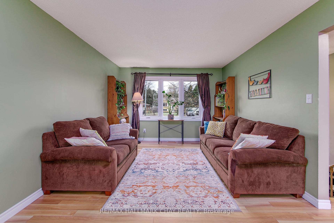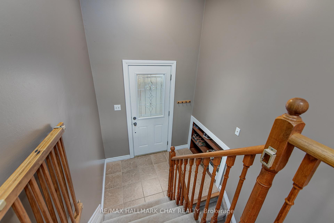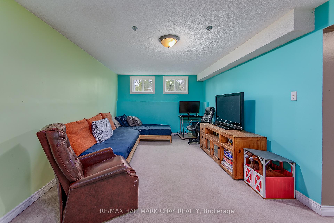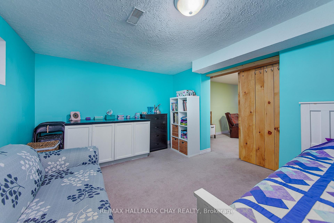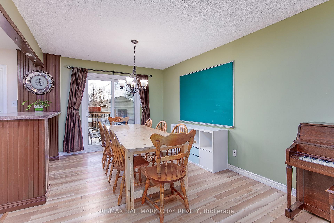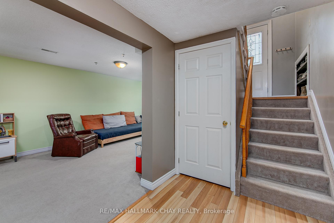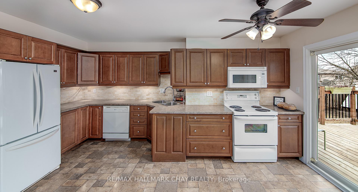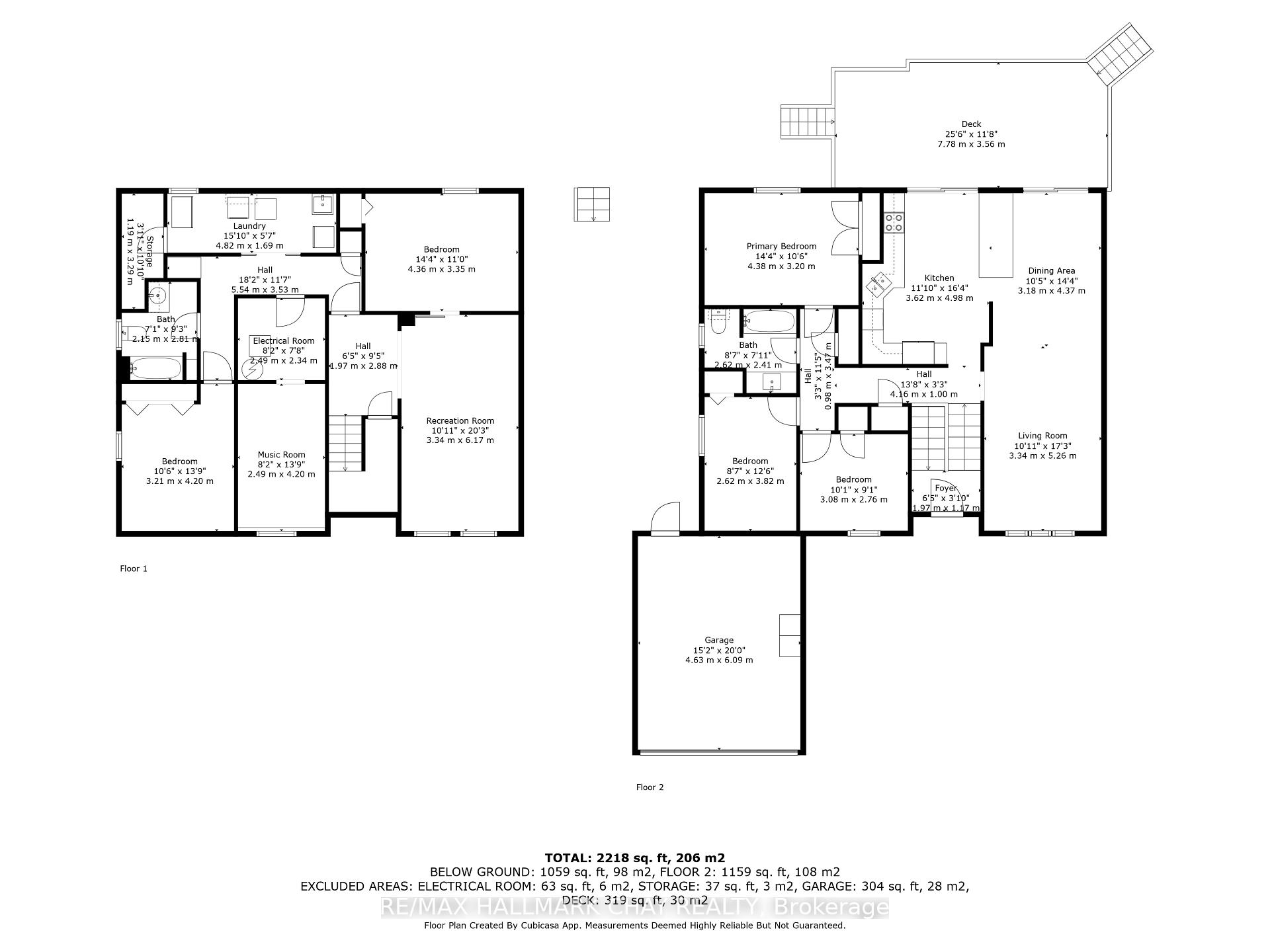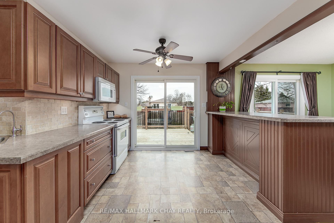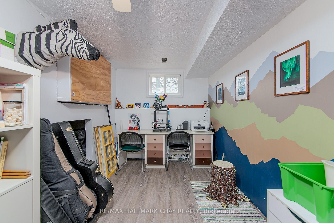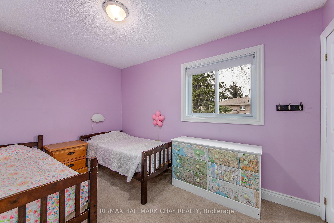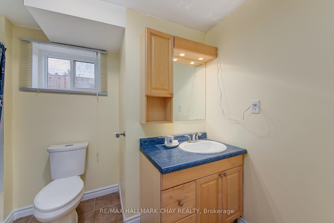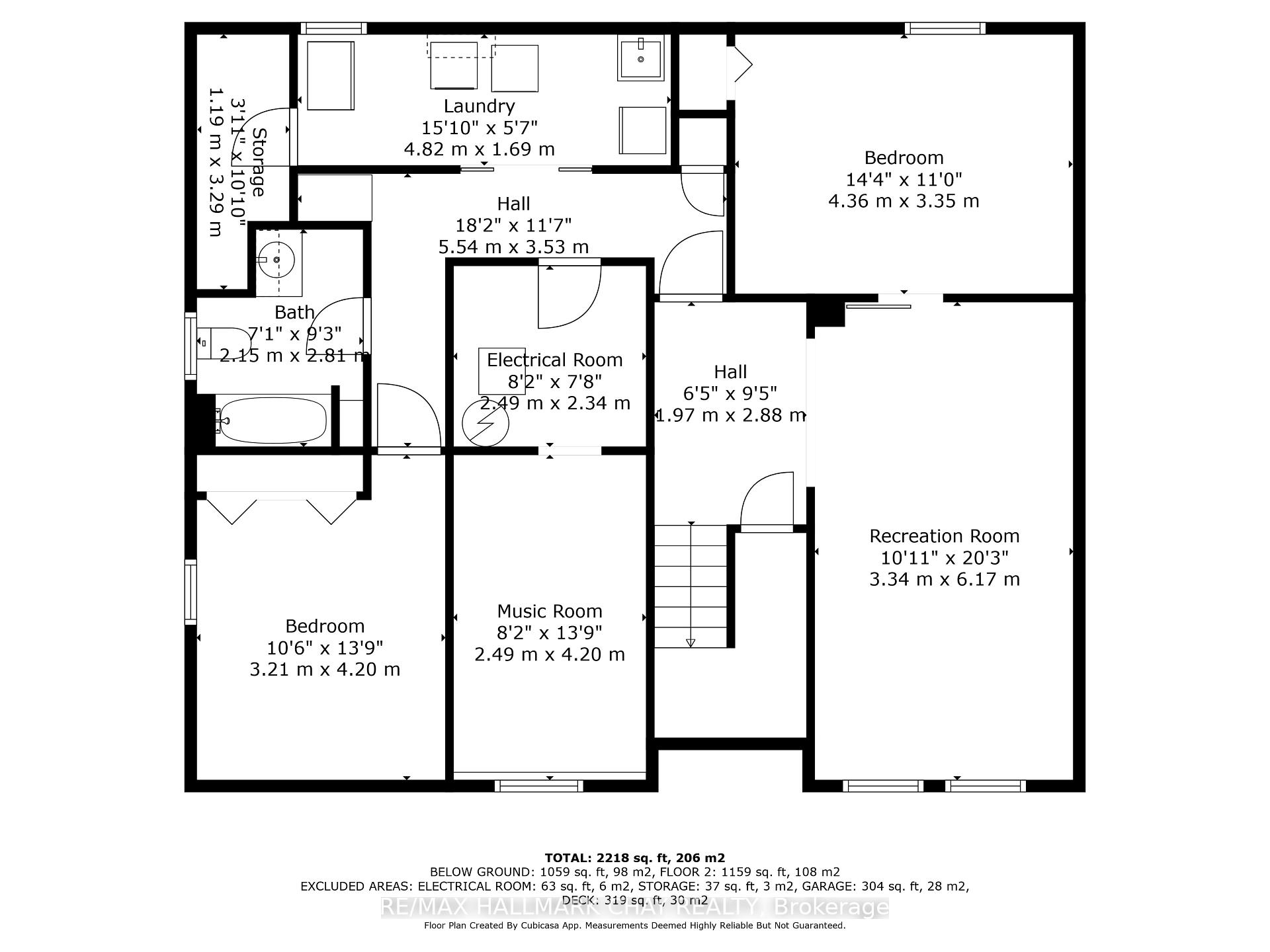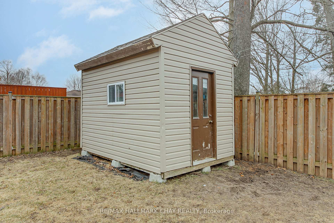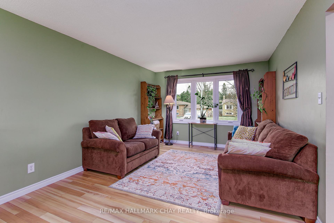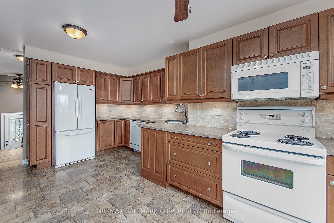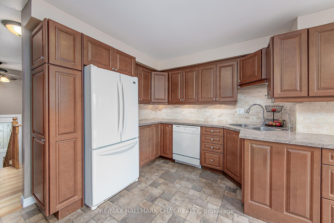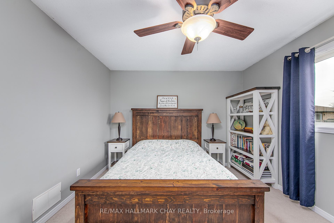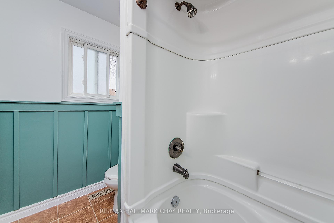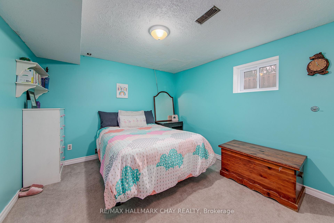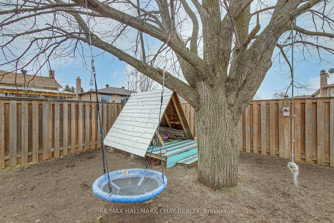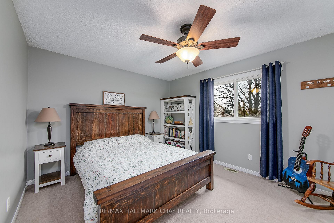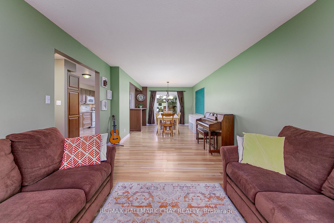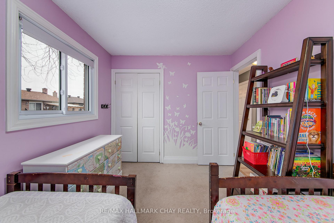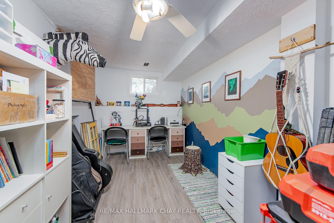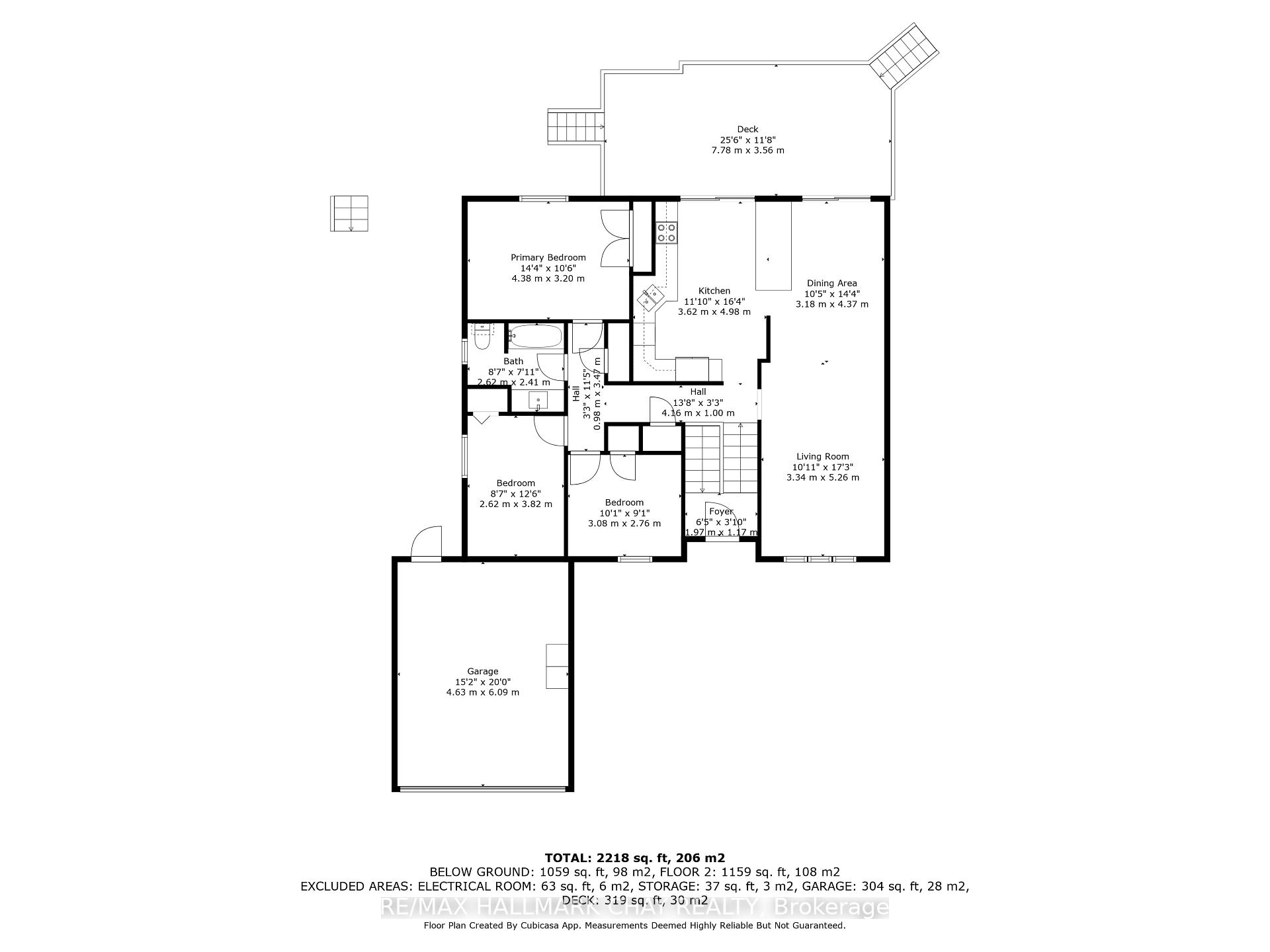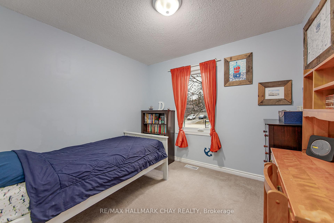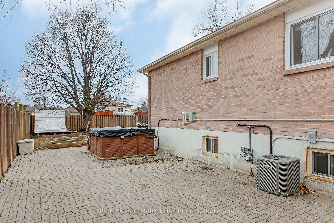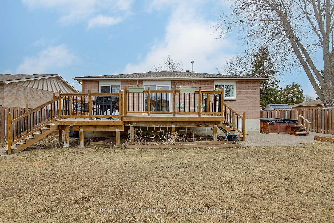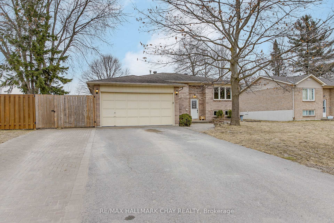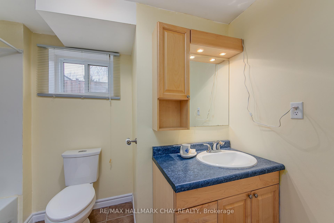$699,000
Available - For Sale
Listing ID: N12053467
12 Mccarthy Cres , Essa, L0M 1B3, Simcoe
| Breaking News: A red-hot property alert for house hunters in the Essa Township area! The eagerly anticipated 12 McCarthy Crescent in Angus has just burst onto the market, offering a prime chance for buyers ready to stake their claim in this lovable, family-friendly community southwest of Barrie. Boasting 3+2 bedrooms, 2 bathrooms, a spacious large kitchen, and bonus rooms galore, this standout home is perfect for growing families, first-time buyers, or anyone hunting for a comfy retreat with extra flair. Discover a surprise laundry chute for everyday magic and chic barn doors that add rustic charm. The expansive lot is a blank canvas: Imagine gardens, playful afternoons, or your dream outdoor project while the fully finished basement serves up a sweet spot for kicking back, pursuing hobbies, or wowing guests. Here is the kicker: the family who lives here has lovingly transformed it into a warm, welcoming haven.Tucked away in Angus -a gem of a town prized for its neighbourly charm and quick trips to spots like the Tiffin Centre for Conservation and Wasaga Beach. this irresistible home is set to turn heads. Real estate junkies and eager buyers, listen up: race to check out this stunner before it finds its next happy owner! |
| Price | $699,000 |
| Taxes: | $2775.00 |
| Occupancy by: | Owner |
| Address: | 12 Mccarthy Cres , Essa, L0M 1B3, Simcoe |
| Acreage: | < .50 |
| Directions/Cross Streets: | Sandy Lane/Mccarthy |
| Rooms: | 8 |
| Bedrooms: | 3 |
| Bedrooms +: | 2 |
| Family Room: | T |
| Basement: | Full, Finished |
| Level/Floor | Room | Length(ft) | Width(ft) | Descriptions | |
| Room 1 | Main | Living Ro | 17.25 | 10.96 | Carpet Free, Laminate |
| Room 2 | Main | Dining Ro | 14.33 | 10.43 | Overlooks Backyard, Laminate, W/O To Deck |
| Room 3 | Main | Kitchen | 16.33 | 11.87 | Overlooks Backyard, W/O To Deck |
| Room 4 | Main | Primary B | 14.37 | 10.5 | Broadloom, Overlooks Backyard |
| Room 5 | Main | Bedroom | 10.1 | 9.05 | Broadloom |
| Room 6 | Main | Bedroom | 12.53 | 8.59 | Broadloom |
| Room 7 | Main | Bathroom | 8.59 | 7.9 | 4 Pc Bath |
| Room 8 | Basement | Recreatio | 20.24 | 10.96 | Broadloom |
| Room 9 | Basement | Bedroom | 14.3 | 10.99 | Broadloom |
| Room 10 | Office | ||||
| Room 11 | Basement | Bathroom | 7.05 | 6.89 | |
| Room 12 | Basement | Office | 13.78 | 8.17 | |
| Room 13 | Basement | Cold Room | 10.79 | 3.9 |
| Washroom Type | No. of Pieces | Level |
| Washroom Type 1 | 4 | Basement |
| Washroom Type 2 | 4 | Main |
| Washroom Type 3 | 0 | |
| Washroom Type 4 | 0 | |
| Washroom Type 5 | 0 |
| Total Area: | 0.00 |
| Approximatly Age: | 16-30 |
| Property Type: | Detached |
| Style: | Bungalow-Raised |
| Exterior: | Brick |
| Garage Type: | Attached |
| (Parking/)Drive: | Private Do |
| Drive Parking Spaces: | 4 |
| Park #1 | |
| Parking Type: | Private Do |
| Park #2 | |
| Parking Type: | Private Do |
| Pool: | None |
| Other Structures: | Garden Shed, O |
| Approximatly Age: | 16-30 |
| Approximatly Square Footage: | 1100-1500 |
| Property Features: | Wooded/Treed, Golf |
| CAC Included: | N |
| Water Included: | N |
| Cabel TV Included: | N |
| Common Elements Included: | N |
| Heat Included: | N |
| Parking Included: | N |
| Condo Tax Included: | N |
| Building Insurance Included: | N |
| Fireplace/Stove: | N |
| Heat Type: | Forced Air |
| Central Air Conditioning: | Central Air |
| Central Vac: | N |
| Laundry Level: | Syste |
| Ensuite Laundry: | F |
| Sewers: | Sewer |
| Utilities-Cable: | A |
| Utilities-Hydro: | Y |
$
%
Years
This calculator is for demonstration purposes only. Always consult a professional
financial advisor before making personal financial decisions.
| Although the information displayed is believed to be accurate, no warranties or representations are made of any kind. |
| RE/MAX HALLMARK CHAY REALTY |
|
|

Wally Islam
Real Estate Broker
Dir:
416-949-2626
Bus:
416-293-8500
Fax:
905-913-8585
| Virtual Tour | Book Showing | Email a Friend |
Jump To:
At a Glance:
| Type: | Freehold - Detached |
| Area: | Simcoe |
| Municipality: | Essa |
| Neighbourhood: | Angus |
| Style: | Bungalow-Raised |
| Approximate Age: | 16-30 |
| Tax: | $2,775 |
| Beds: | 3+2 |
| Baths: | 2 |
| Fireplace: | N |
| Pool: | None |
Locatin Map:
Payment Calculator:
