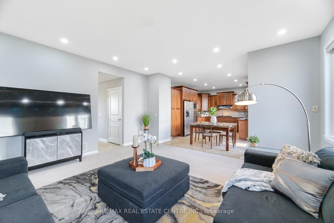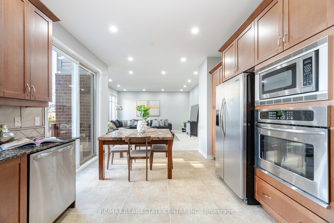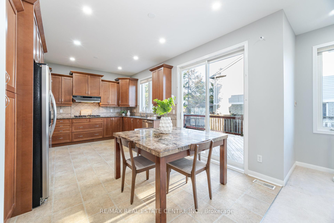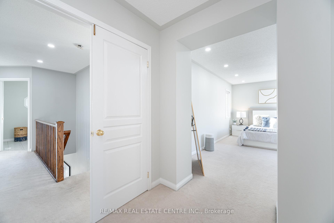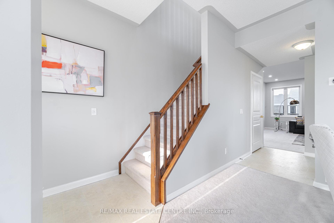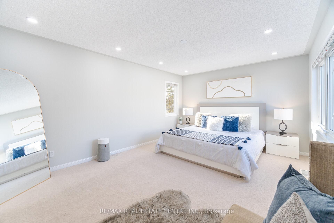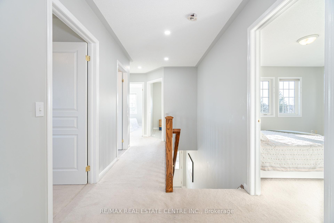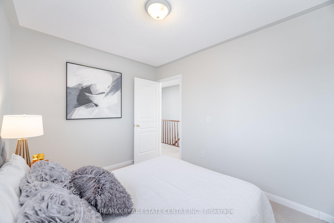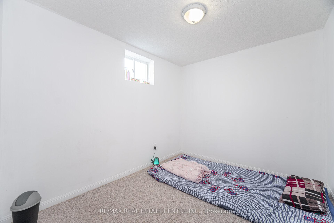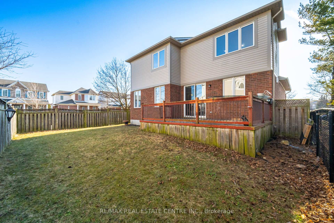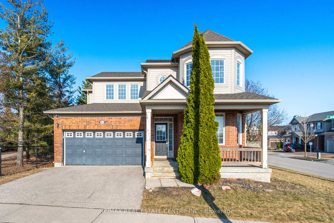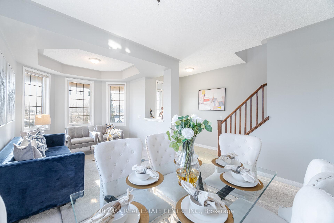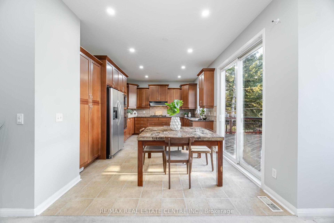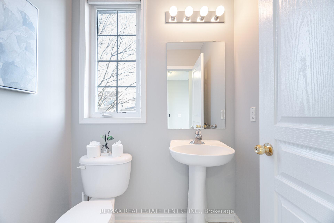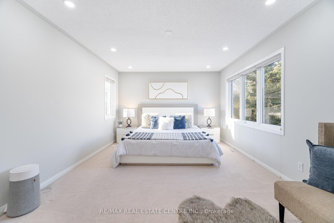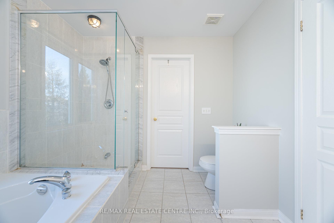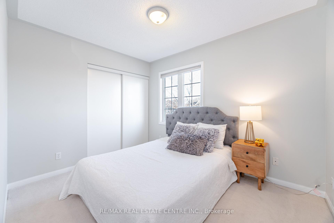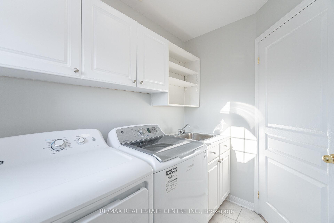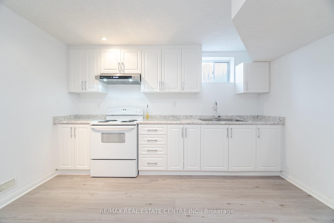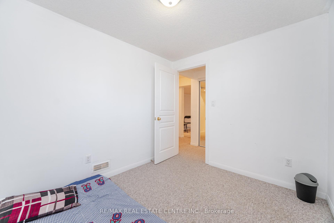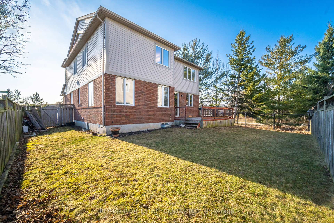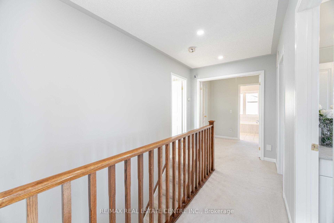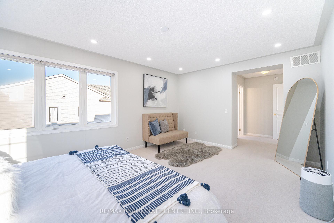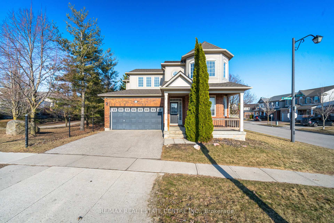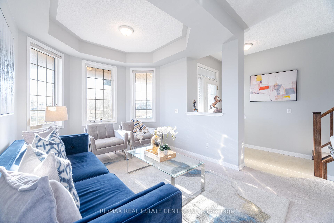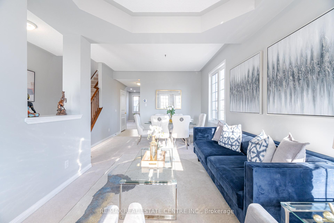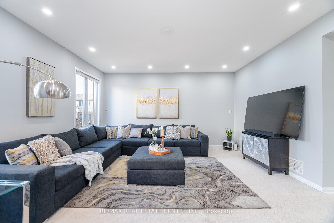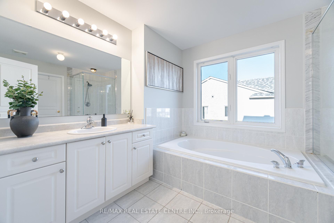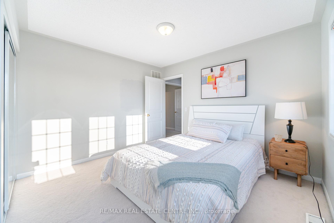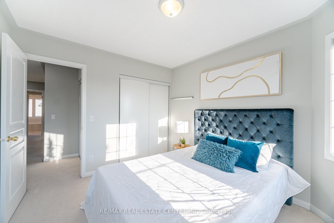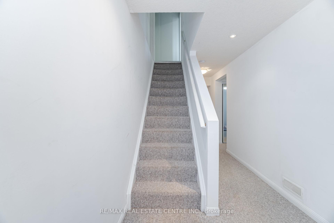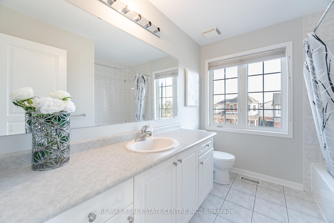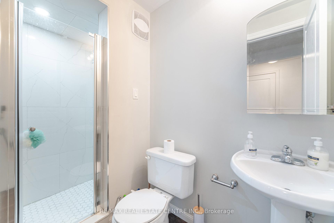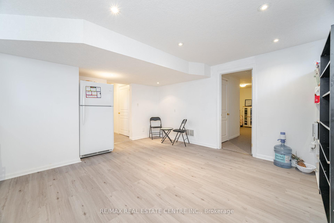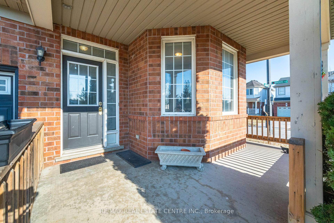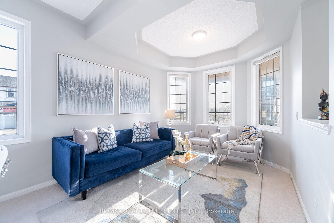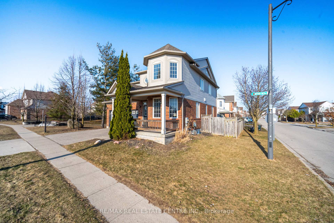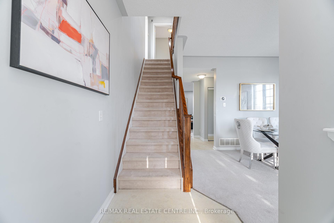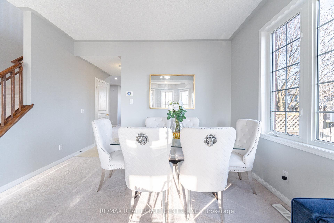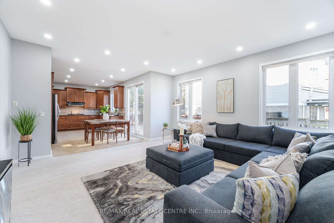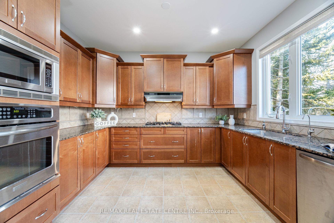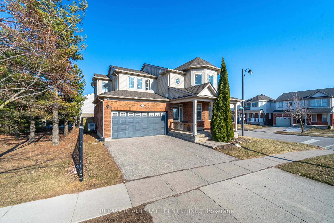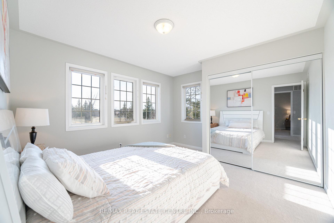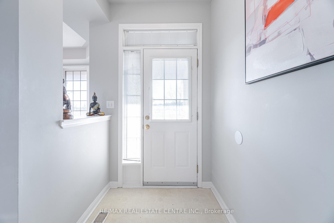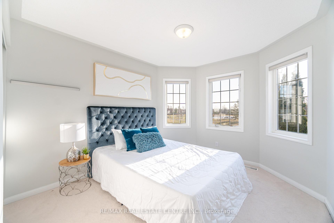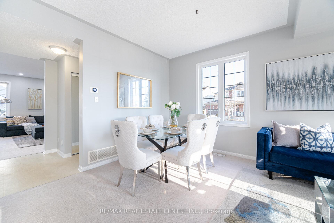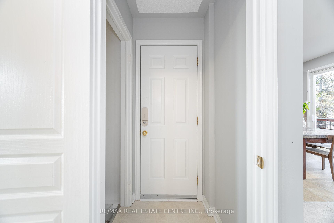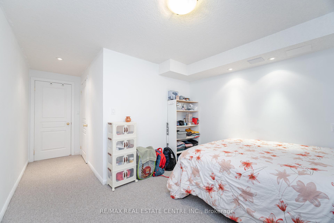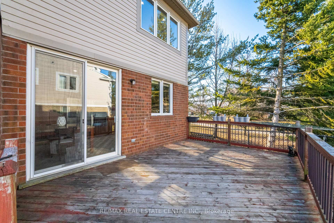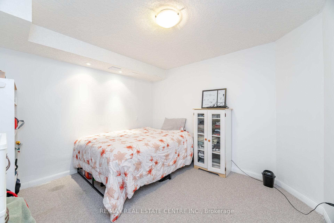$1,017,777
Available - For Sale
Listing ID: X12053901
83 Arthur Fach Driv , Cambridge, N1T 2E9, Waterloo
| Welcome to this magnificent 2700+ sq. ft Living space, nestled within the prestigious Fiddlesticks community of Cambridge. Boasting 50.94 feet of frontage, this home offers breathtaking views of the Huge park. Fall in love with this beautifully maintained corner-lot home with thoughtfully designed living space, a double-car garage, and a fully finished basement with in-law suite potential. From the moment you step inside, you'll feel the warmth and comfort of a space built for real life and memories. The main floor welcomes you with a spacious Living and dining room, 9 ft Ceiling, sun-filled kitchen featuring built-in appliances, a gas stove, and a cozy eat-in area with walkout to your private backyard deck. The inviting family room offers the perfect balance of space for both quiet nights in and lively get-togethers. Upstairs, you'll find four generous bedrooms, including a serene primary suite with walk-in closet and ensuite bath, plus a second full bathroom and convenient second-floor laundry room. Fresh Paint, The fully finished basement adds even more versatility with two additional bedrooms, a full bath, and a large rec room ideal for guests, extended family, or teens needing their own space. Step outside to a fully fenced yard, perfect for summer BBQs and morning coffee. Located directly across from Witmer Park and close to trails, schools, sports facilities, shopping, dining, and easy highway access, this is more than just a house. Its the one you've been waiting for. Don't miss your chance to make it yours! |
| Price | $1,017,777 |
| Taxes: | $5743.59 |
| Assessment Year: | 2024 |
| Occupancy by: | Owner |
| Address: | 83 Arthur Fach Driv , Cambridge, N1T 2E9, Waterloo |
| Directions/Cross Streets: | Arthur Fach Dr/Can-Amera Pkwy |
| Rooms: | 10 |
| Rooms +: | 3 |
| Bedrooms: | 4 |
| Bedrooms +: | 2 |
| Family Room: | T |
| Basement: | Finished |
| Level/Floor | Room | Length(ft) | Width(ft) | Descriptions | |
| Room 1 | Main | Living Ro | 19.58 | 12.4 | Bay Window, Broadloom, Combined w/Dining |
| Room 2 | Main | Dining Ro | 19.58 | 12.4 | Combined w/Living, Window, Broadloom |
| Room 3 | Main | Family Ro | 16.01 | 15.91 | Overlooks Backyard, Pot Lights, Window |
| Room 4 | Main | Breakfast | 11.32 | 8.66 | W/O To Deck, Combined w/Kitchen, Pot Lights |
| Room 5 | Main | Kitchen | 11.32 | 9.51 | Stainless Steel Appl, Granite Counters, Backsplash |
| Room 6 | Second | Primary B | 17.74 | 11.32 | 5 Pc Ensuite, Walk-In Closet(s), Pot Lights |
| Room 7 | Second | Bedroom 2 | 10.99 | 8.92 | Closet, Picture Window, Broadloom |
| Room 8 | Second | Bedroom 3 | 11.25 | 9.84 | Broadloom, Bay Window, Closet |
| Room 9 | Second | Bedroom 4 | 12.66 | 11.91 | Closet, Window, Broadloom |
| Room 10 | Second | Laundry | 7.9 | 5.74 | |
| Room 11 | Basement | Great Roo | Window, Vinyl Floor, Pot Lights | ||
| Room 12 | Basement | Bedroom | Window, Broadloom | ||
| Room 13 | Basement | Bedroom | Broadloom, Window |
| Washroom Type | No. of Pieces | Level |
| Washroom Type 1 | 2 | Main |
| Washroom Type 2 | 5 | Second |
| Washroom Type 3 | 4 | Second |
| Washroom Type 4 | 4 | Basement |
| Washroom Type 5 | 0 |
| Total Area: | 0.00 |
| Property Type: | Detached |
| Style: | 2-Storey |
| Exterior: | Brick, Aluminum Siding |
| Garage Type: | Attached |
| Drive Parking Spaces: | 2 |
| Pool: | None |
| CAC Included: | N |
| Water Included: | N |
| Cabel TV Included: | N |
| Common Elements Included: | N |
| Heat Included: | N |
| Parking Included: | N |
| Condo Tax Included: | N |
| Building Insurance Included: | N |
| Fireplace/Stove: | N |
| Heat Type: | Forced Air |
| Central Air Conditioning: | Central Air |
| Central Vac: | N |
| Laundry Level: | Syste |
| Ensuite Laundry: | F |
| Sewers: | Sewer |
$
%
Years
This calculator is for demonstration purposes only. Always consult a professional
financial advisor before making personal financial decisions.
| Although the information displayed is believed to be accurate, no warranties or representations are made of any kind. |
| RE/MAX REAL ESTATE CENTRE INC. |
|
|

Wally Islam
Real Estate Broker
Dir:
416-949-2626
Bus:
416-293-8500
Fax:
905-913-8585
| Virtual Tour | Book Showing | Email a Friend |
Jump To:
At a Glance:
| Type: | Freehold - Detached |
| Area: | Waterloo |
| Municipality: | Cambridge |
| Neighbourhood: | Dufferin Grove |
| Style: | 2-Storey |
| Tax: | $5,743.59 |
| Beds: | 4+2 |
| Baths: | 4 |
| Fireplace: | N |
| Pool: | None |
Locatin Map:
Payment Calculator:
