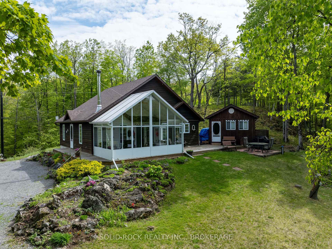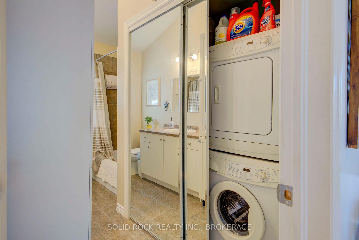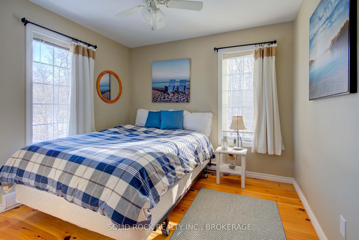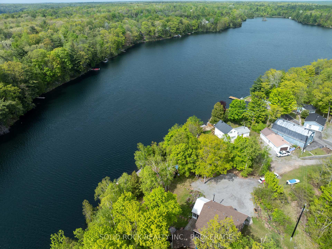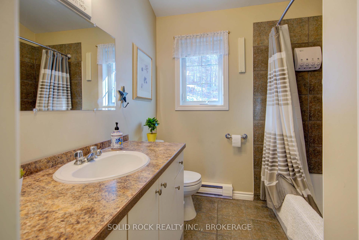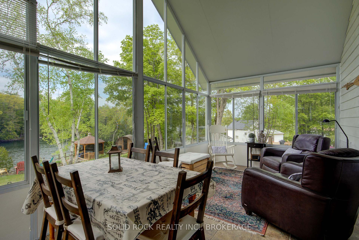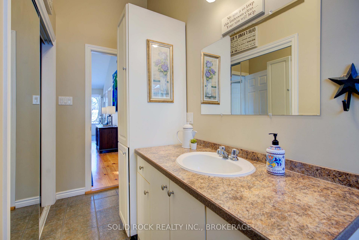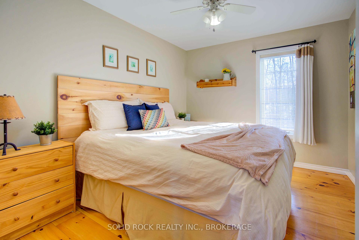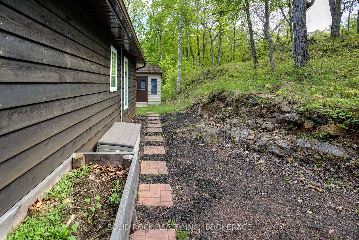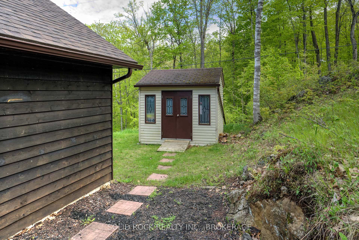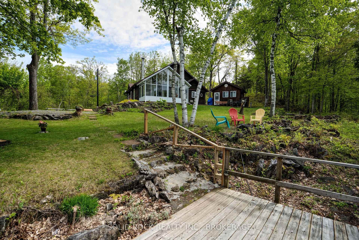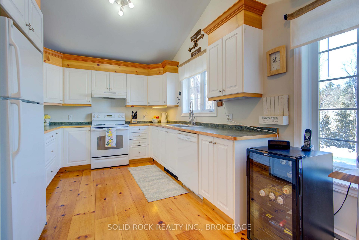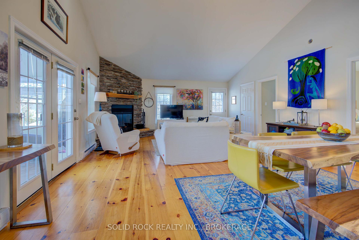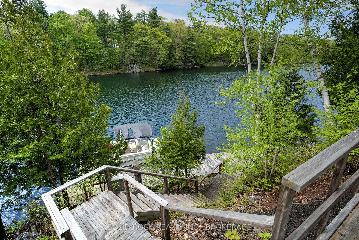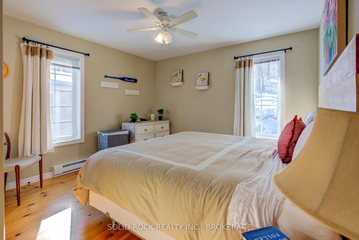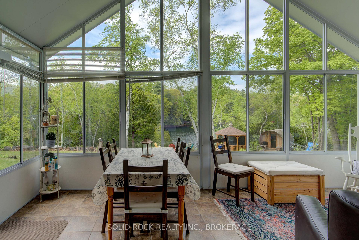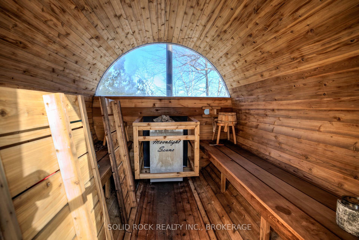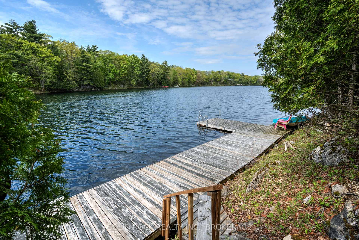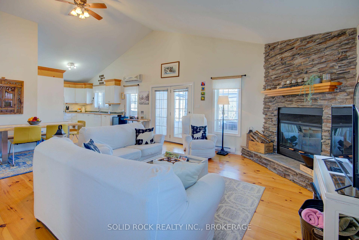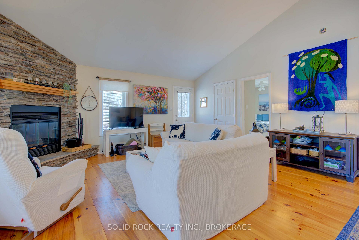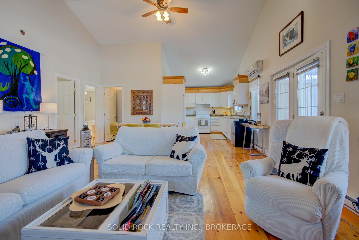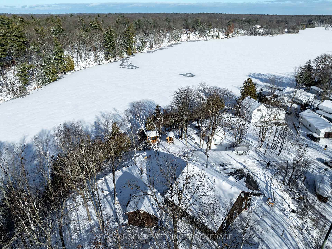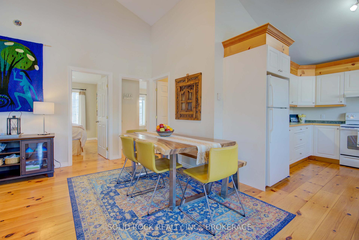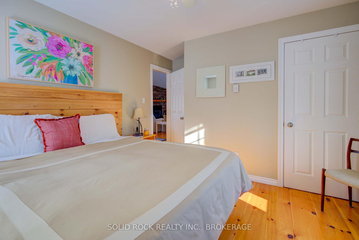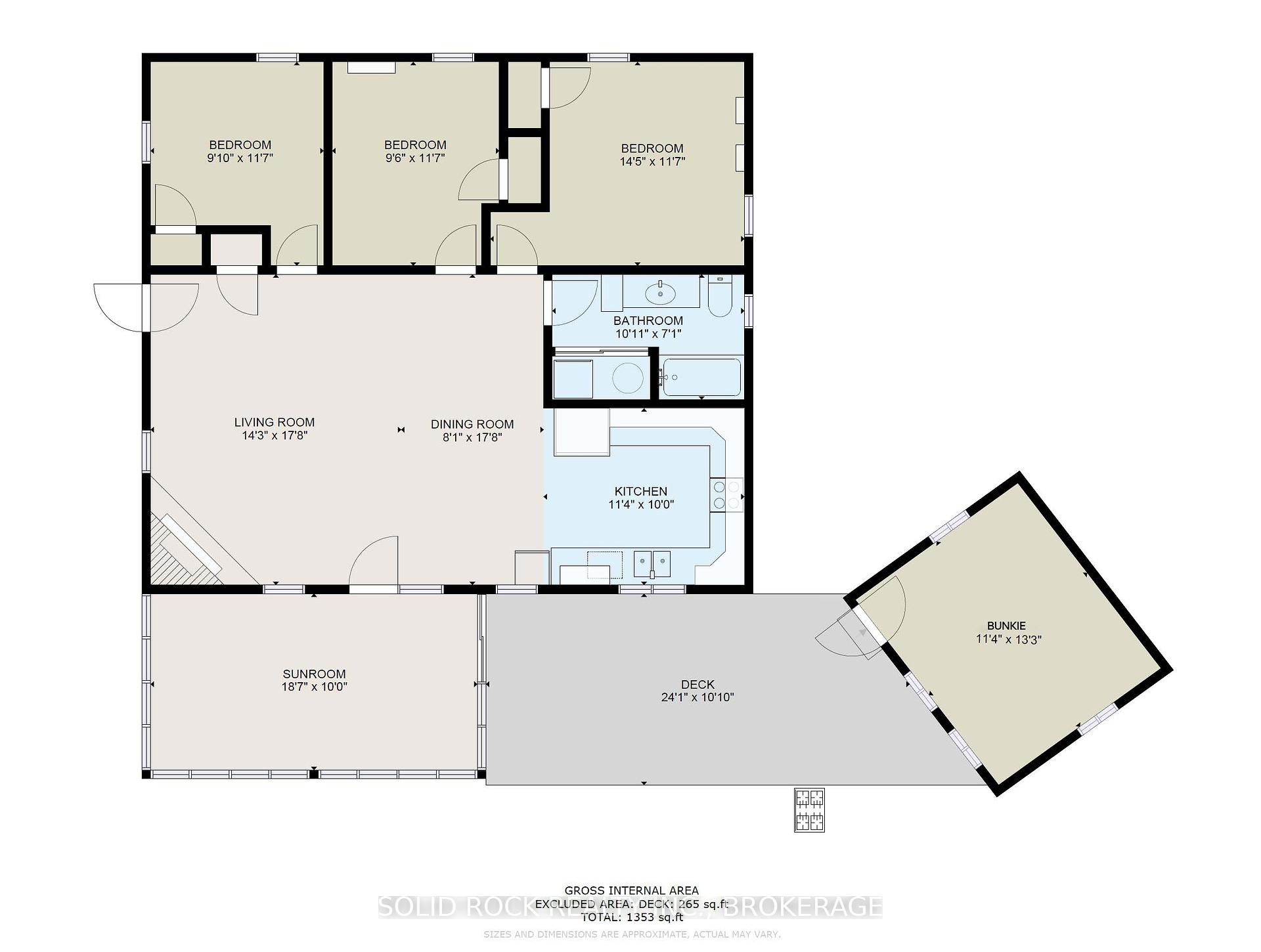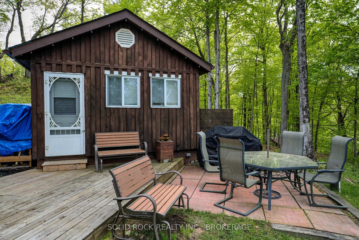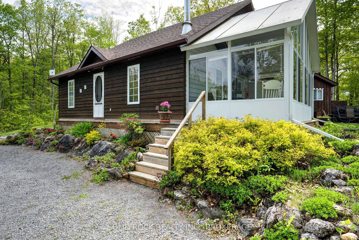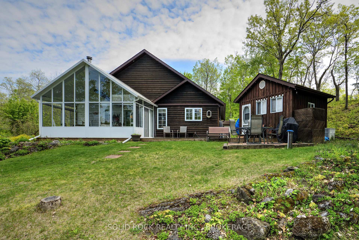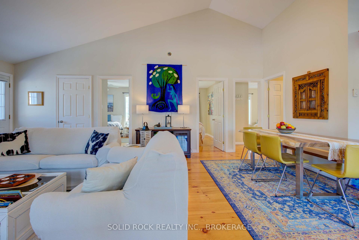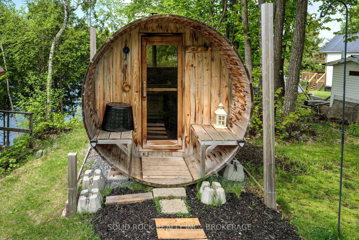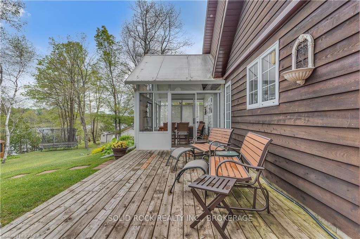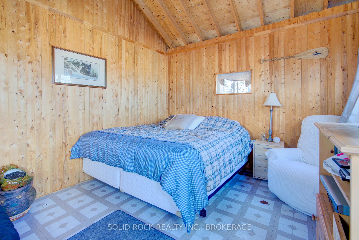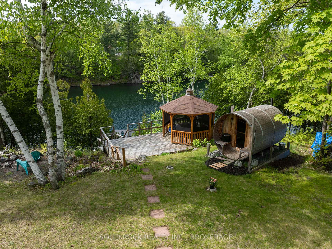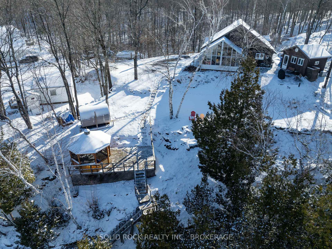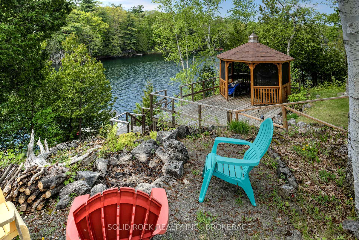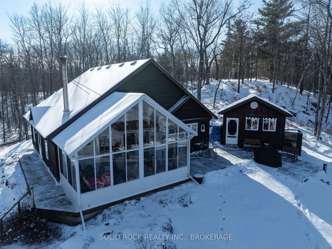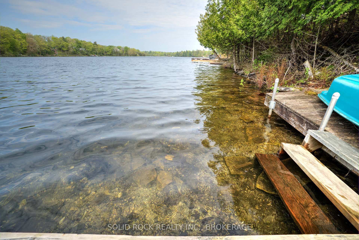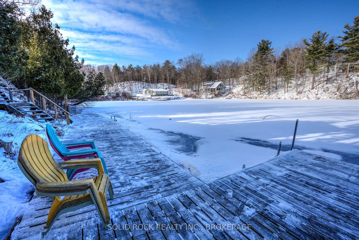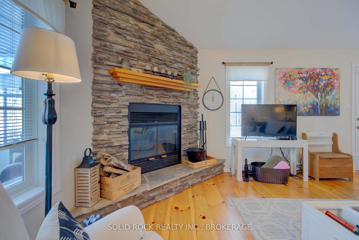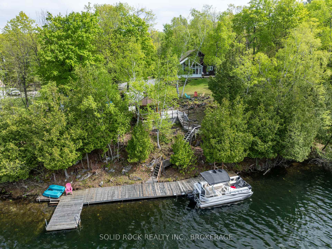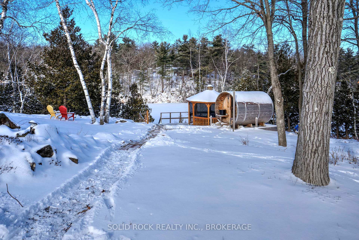$769,900
Available - For Sale
Listing ID: X12053182
21C Swain Lane , Frontenac, K0H 1W0, Frontenac
| If you're seeking a year-round home or a four-season cottage that's move-in ready, your search ends here. This custom-built, 3-bedroom, 1-bathroom (with laundry conveniently located in the bathroom closet) slab-on-grade home offers a peaceful retreat from the fast pace of modern life. Set among towering trees and with stunning views of Sand Lake, it provides the perfect escape. Surrounded by nature, you'll find tranquility year-round, with activities like snowshoeing and bonfires in winter, or swimming and canoeing in summer there's something for everyone to enjoy at any age! A newly added outdoor wood-burning barrel sauna offers a luxurious way to relax year-round, followed by drinks in the charming octagonal gazebo. Need additional space for guests? The property also features a cozy Bunkie, beautifully finished with pine wood and insulated walls. Additional info available in the attachments section. |
| Price | $769,900 |
| Taxes: | $2549.00 |
| Assessment Year: | 2024 |
| Occupancy by: | Owner |
| Address: | 21C Swain Lane , Frontenac, K0H 1W0, Frontenac |
| Acreage: | .50-1.99 |
| Directions/Cross Streets: | From Kingston: North on Hwy 38 for approx. 30kms. Right on Westport Rd. Right on Bunker Hill Rd. Lef |
| Rooms: | 3 |
| Rooms +: | 0 |
| Bedrooms: | 3 |
| Bedrooms +: | 0 |
| Family Room: | F |
| Basement: | None |
| Level/Floor | Room | Length(ft) | Width(ft) | Descriptions | |
| Room 1 | Main | Living Ro | 17.65 | 14.24 | Fireplace, Open Concept |
| Room 2 | Main | Dining Ro | 17.65 | 8.07 | |
| Room 3 | Main | Kitchen | 11.32 | 10 | |
| Room 4 | Main | Primary B | 14.4 | 11.58 | |
| Room 5 | Main | Bedroom | 11.58 | 9.51 | |
| Room 6 | Main | Bedroom | 11.58 | 9.84 | |
| Room 7 | Main | Bathroom | 10.92 | 7.08 | 3 Pc Bath |
| Room 8 | Main | Sunroom | 18.56 | 10 |
| Washroom Type | No. of Pieces | Level |
| Washroom Type 1 | 2 | |
| Washroom Type 2 | 0 | |
| Washroom Type 3 | 0 | |
| Washroom Type 4 | 0 | |
| Washroom Type 5 | 0 |
| Total Area: | 0.00 |
| Approximatly Age: | 16-30 |
| Property Type: | Detached |
| Style: | Bungalow |
| Exterior: | Wood |
| Garage Type: | None |
| (Parking/)Drive: | Front Yard |
| Drive Parking Spaces: | 5 |
| Park #1 | |
| Parking Type: | Front Yard |
| Park #2 | |
| Parking Type: | Front Yard |
| Pool: | None |
| Approximatly Age: | 16-30 |
| Approximatly Square Footage: | 1100-1500 |
| Property Features: | Lake Access, Lake/Pond |
| CAC Included: | N |
| Water Included: | N |
| Cabel TV Included: | N |
| Common Elements Included: | N |
| Heat Included: | N |
| Parking Included: | N |
| Condo Tax Included: | N |
| Building Insurance Included: | N |
| Fireplace/Stove: | Y |
| Heat Type: | Heat Pump |
| Central Air Conditioning: | Central Air |
| Central Vac: | N |
| Laundry Level: | Syste |
| Ensuite Laundry: | F |
| Sewers: | Septic |
| Water: | Drilled W |
| Water Supply Types: | Drilled Well |
$
%
Years
This calculator is for demonstration purposes only. Always consult a professional
financial advisor before making personal financial decisions.
| Although the information displayed is believed to be accurate, no warranties or representations are made of any kind. |
| SOLID ROCK REALTY INC., BROKERAGE |
|
|

Wally Islam
Real Estate Broker
Dir:
416-949-2626
Bus:
416-293-8500
Fax:
905-913-8585
| Book Showing | Email a Friend |
Jump To:
At a Glance:
| Type: | Freehold - Detached |
| Area: | Frontenac |
| Municipality: | Frontenac |
| Neighbourhood: | 47 - Frontenac South |
| Style: | Bungalow |
| Approximate Age: | 16-30 |
| Tax: | $2,549 |
| Beds: | 3 |
| Baths: | 1 |
| Fireplace: | Y |
| Pool: | None |
Locatin Map:
Payment Calculator:
