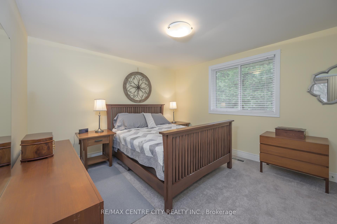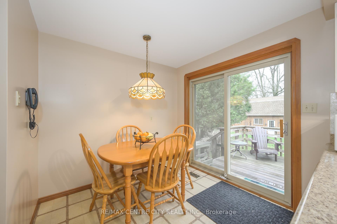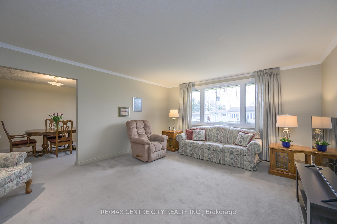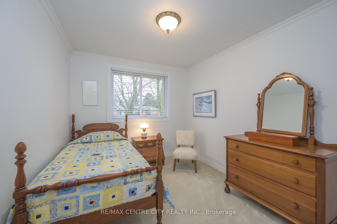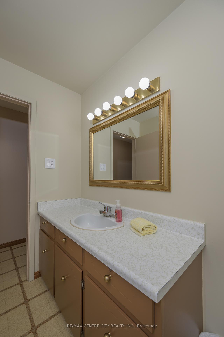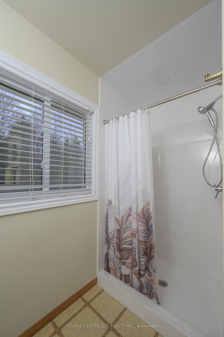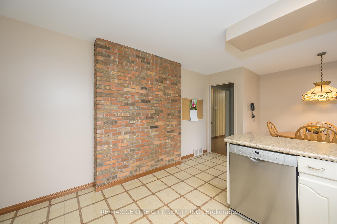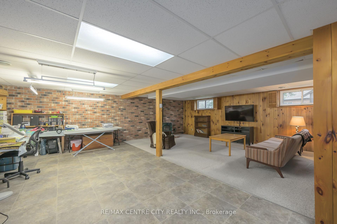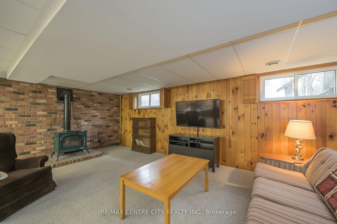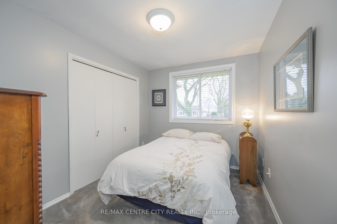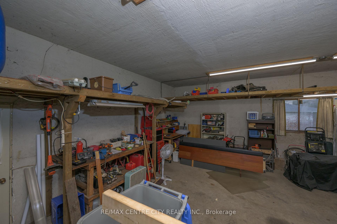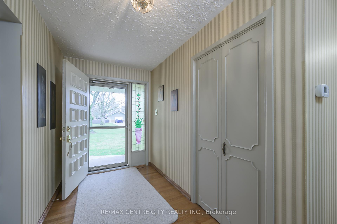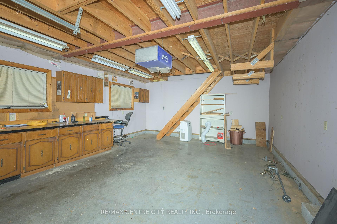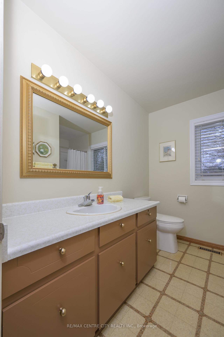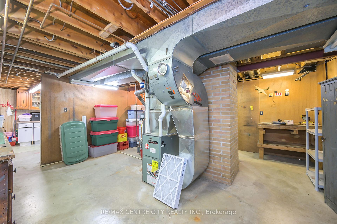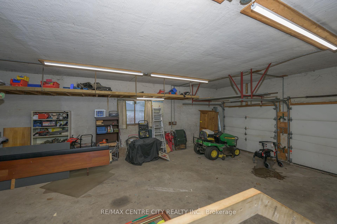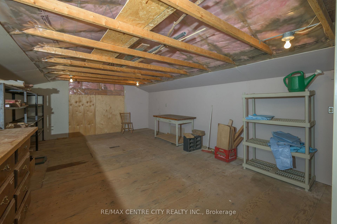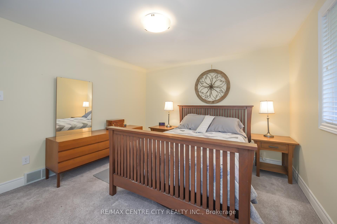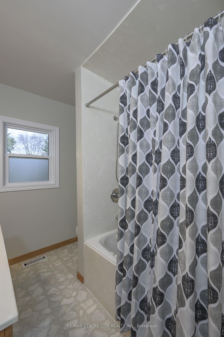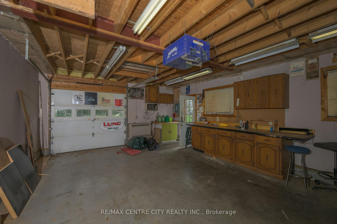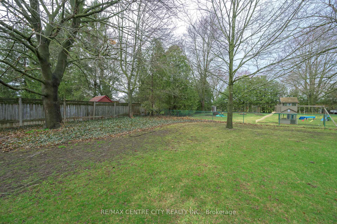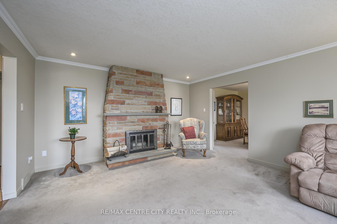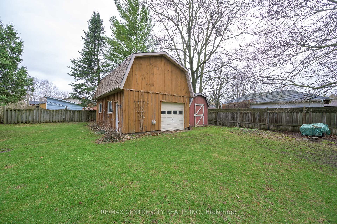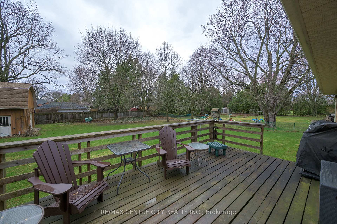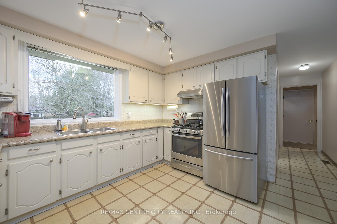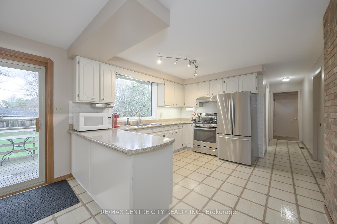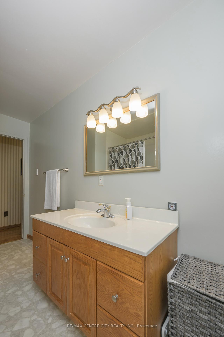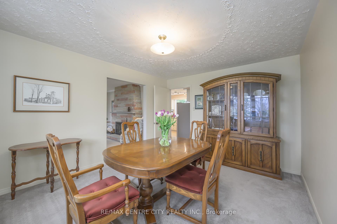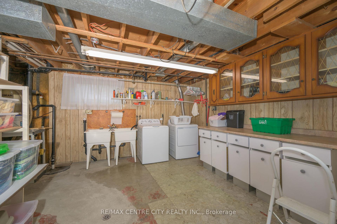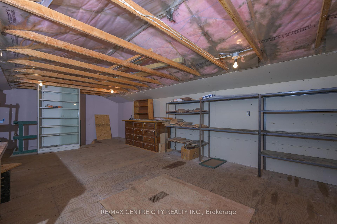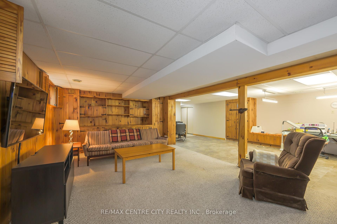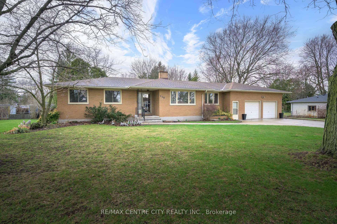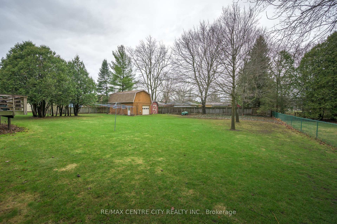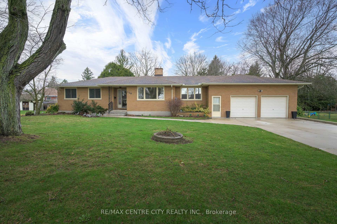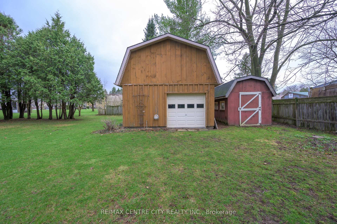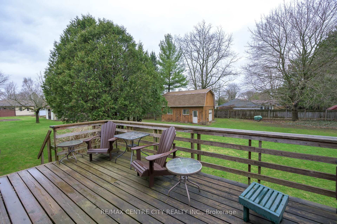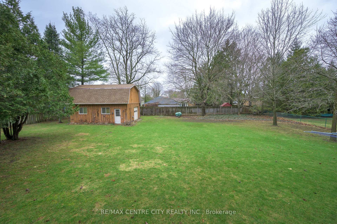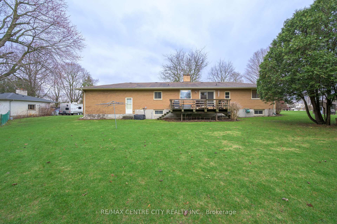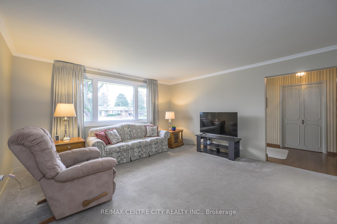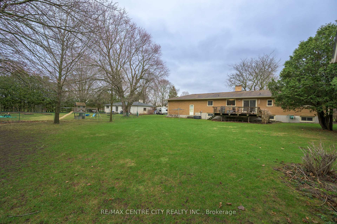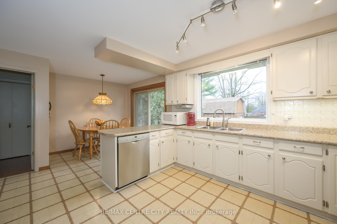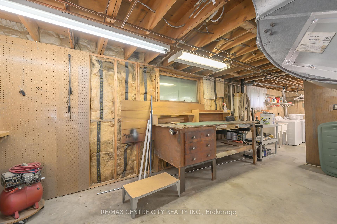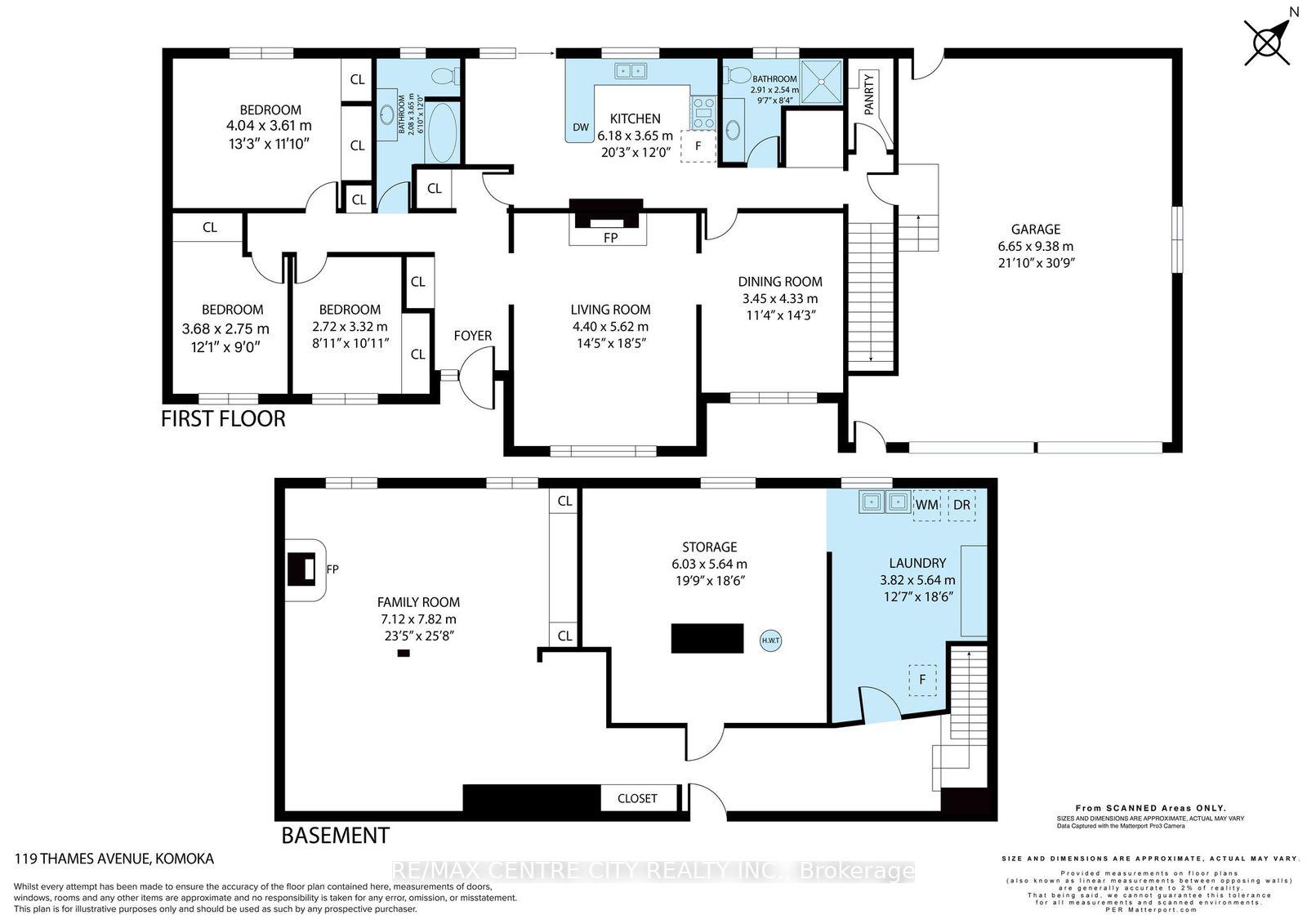$819,900
Available - For Sale
Listing ID: X12052854
119 Thames Aven , Middlesex Centre, N0L 1R0, Middlesex
| A home is a story from its beginnings to the people who filled its rooms, and the walls that recorded their lives. The story of 119 Thames Ave, Komoka began in 1974. The bungalow attracted a couple who purchased it in 1979 and made it their forever family home. It includes three main floor bedrooms with two full baths plus a finished basement rec room and hobby room. Upgrades include most windows, new electrical panel and house surge protector. A generous 120' x 180' lot hosts a two storey 18' x 27' barn-shaped workshop equipped with hydro, gas furnace, and a hoist system. Led by a cement driveway, the oversized double garage is wired for RV. 119 Thames Avenue is a home ready to be re-imagined in family, friendly Komoka! |
| Price | $819,900 |
| Taxes: | $4966.00 |
| Assessment Year: | 2025 |
| Occupancy by: | Owner |
| Address: | 119 Thames Aven , Middlesex Centre, N0L 1R0, Middlesex |
| Directions/Cross Streets: | Delaware St S & Thames Av |
| Rooms: | 12 |
| Bedrooms: | 3 |
| Bedrooms +: | 0 |
| Family Room: | F |
| Basement: | Partially Fi, Finished |
| Level/Floor | Room | Length(ft) | Width(ft) | Descriptions | |
| Room 1 | Main | Foyer | 16.04 | 5.94 | |
| Room 2 | Main | Living Ro | 14.43 | 18.43 | |
| Room 3 | Main | Kitchen | 20.27 | 11.97 | |
| Room 4 | Main | Dining Ro | 11.32 | 14.2 | |
| Room 5 | Main | Bedroom | 13.25 | 11.84 | |
| Room 6 | Main | Bedroom | 12.07 | 9.02 | |
| Room 7 | Main | Bedroom | 10.89 | 8.92 | |
| Room 8 | Lower | Family Ro | 25.65 | 23.35 | |
| Room 9 | Lower | Utility R | 19.78 | 18.5 | |
| Room 10 | Lower | Laundry | 18.5 | 12.53 | |
| Room 11 | Main | Bathroom | 9.54 | 8.33 | 3 Pc Bath |
| Room 12 | Main | Bathroom | 11.97 | 6.82 | 4 Pc Bath |
| Washroom Type | No. of Pieces | Level |
| Washroom Type 1 | 4 | Main |
| Washroom Type 2 | 3 | Main |
| Washroom Type 3 | 0 | |
| Washroom Type 4 | 0 | |
| Washroom Type 5 | 0 |
| Total Area: | 0.00 |
| Approximatly Age: | 31-50 |
| Property Type: | Detached |
| Style: | Bungalow |
| Exterior: | Brick |
| Garage Type: | Attached |
| (Parking/)Drive: | Private Do |
| Drive Parking Spaces: | 6 |
| Park #1 | |
| Parking Type: | Private Do |
| Park #2 | |
| Parking Type: | Private Do |
| Pool: | None |
| Other Structures: | Workshop |
| Approximatly Age: | 31-50 |
| Approximatly Square Footage: | 1500-2000 |
| Property Features: | Park, Rec./Commun.Centre |
| CAC Included: | N |
| Water Included: | N |
| Cabel TV Included: | N |
| Common Elements Included: | N |
| Heat Included: | N |
| Parking Included: | N |
| Condo Tax Included: | N |
| Building Insurance Included: | N |
| Fireplace/Stove: | Y |
| Heat Type: | Forced Air |
| Central Air Conditioning: | Central Air |
| Central Vac: | N |
| Laundry Level: | Syste |
| Ensuite Laundry: | F |
| Elevator Lift: | False |
| Sewers: | Sewer |
| Utilities-Cable: | A |
| Utilities-Hydro: | Y |
$
%
Years
This calculator is for demonstration purposes only. Always consult a professional
financial advisor before making personal financial decisions.
| Although the information displayed is believed to be accurate, no warranties or representations are made of any kind. |
| RE/MAX CENTRE CITY REALTY INC. |
|
|

Wally Islam
Real Estate Broker
Dir:
416-949-2626
Bus:
416-293-8500
Fax:
905-913-8585
| Virtual Tour | Book Showing | Email a Friend |
Jump To:
At a Glance:
| Type: | Freehold - Detached |
| Area: | Middlesex |
| Municipality: | Middlesex Centre |
| Neighbourhood: | Komoka |
| Style: | Bungalow |
| Approximate Age: | 31-50 |
| Tax: | $4,966 |
| Beds: | 3 |
| Baths: | 2 |
| Fireplace: | Y |
| Pool: | None |
Locatin Map:
Payment Calculator:
