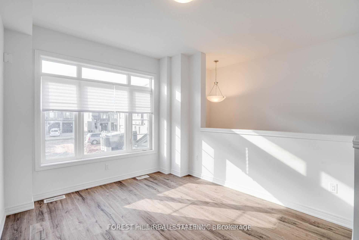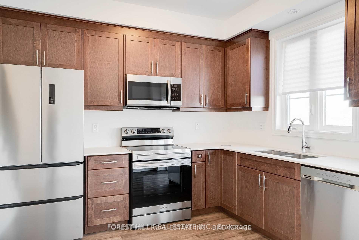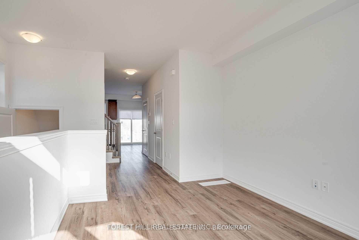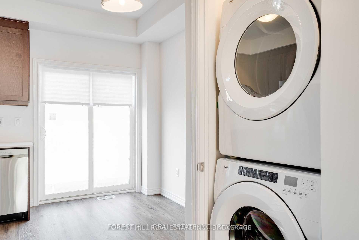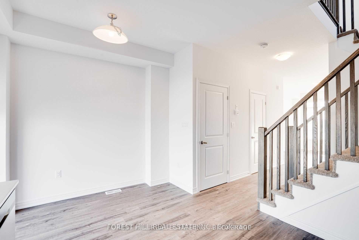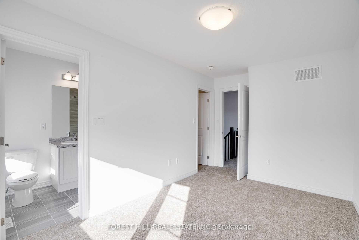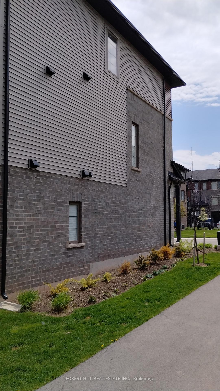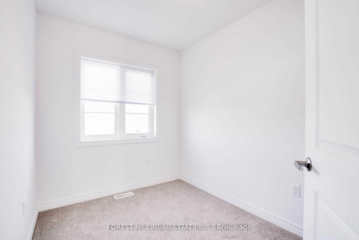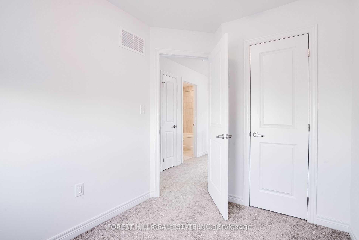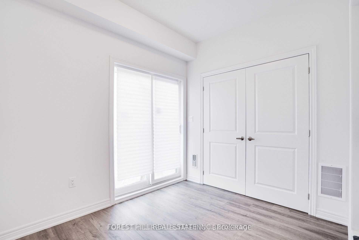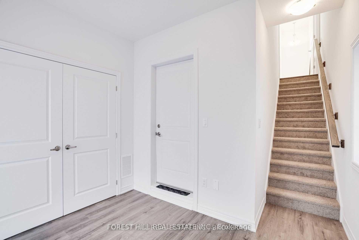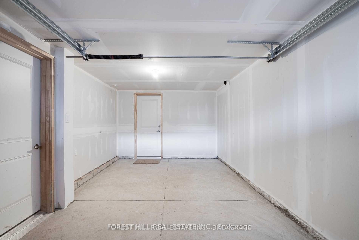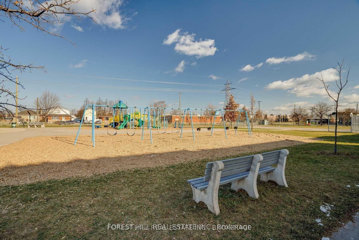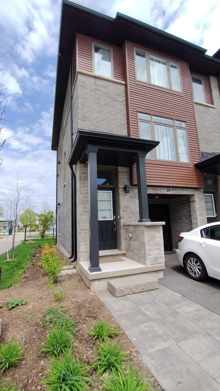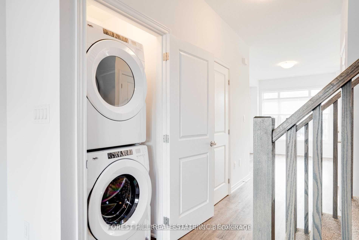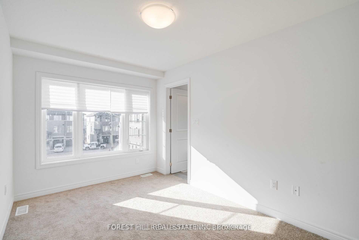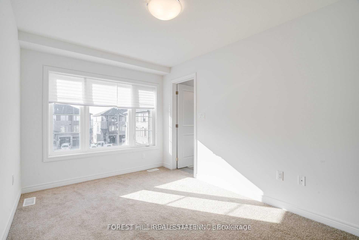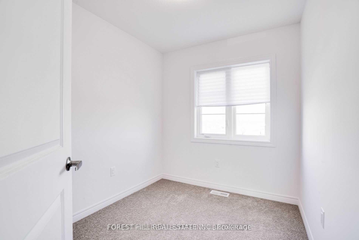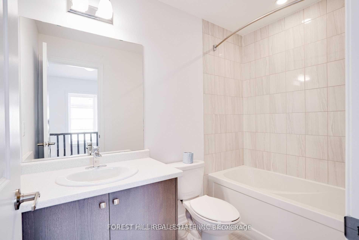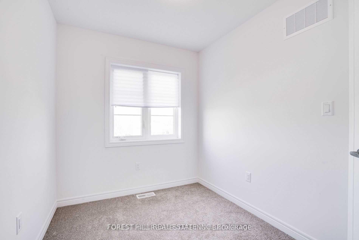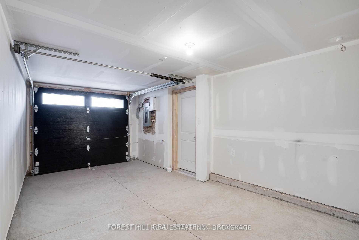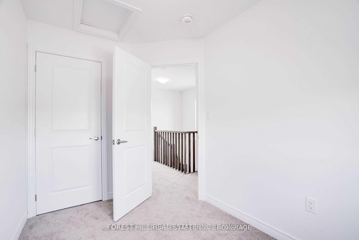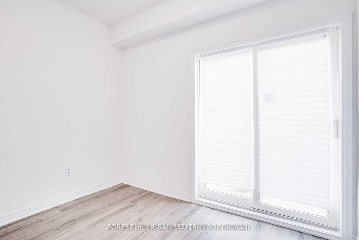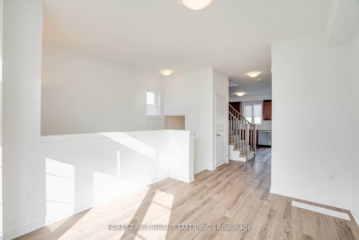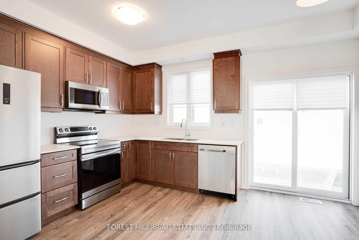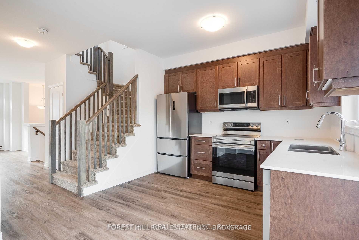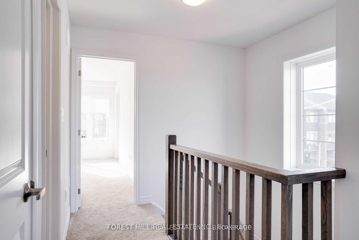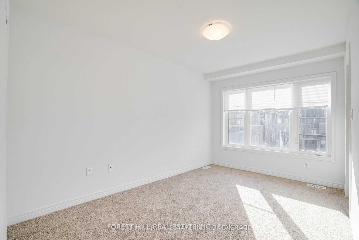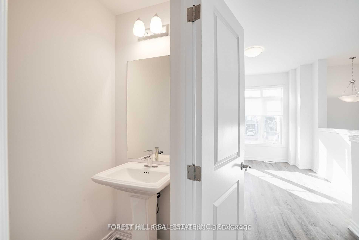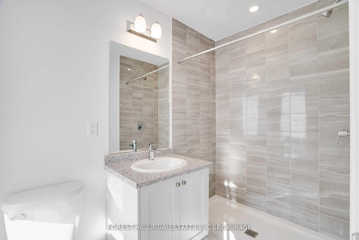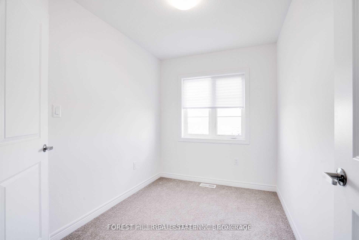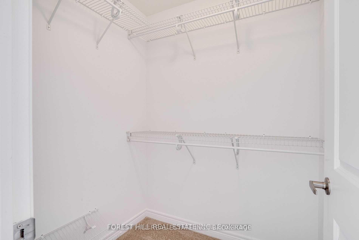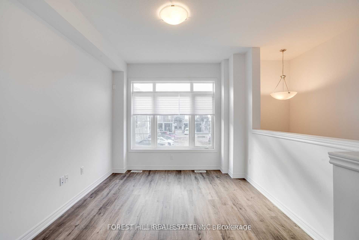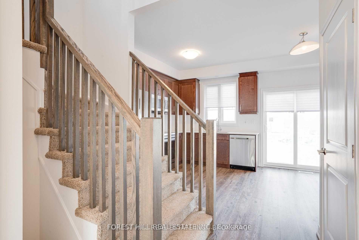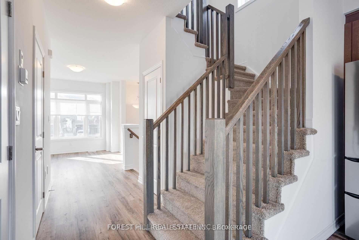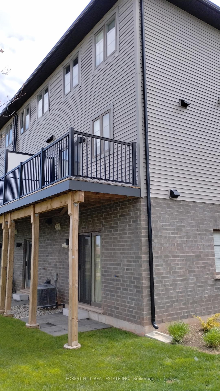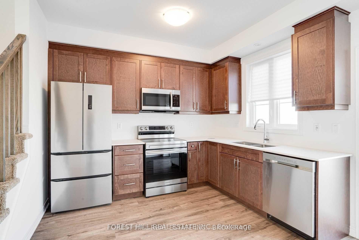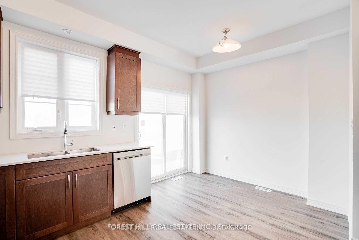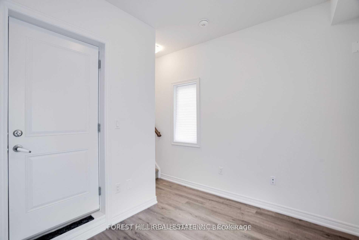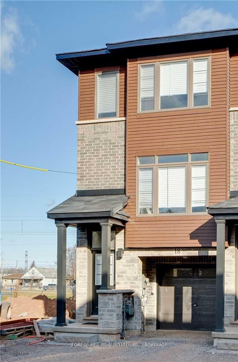$2,700
Available - For Rent
Listing ID: X12041673
575 Woodward Aven , Hamilton, L8H 0B3, Hamilton
| Newly Built by Losani Homes, this end-unit townhome is bright and spacious 3-bedroom, 3-bathroom townhome located in a fantastic Hamilton location! The main floor boasts, 9' ceilings, laminate flooring, large windows, and a modern kitchen with a walkout to a private deck, perfect for enjoying your morning coffee or entertaining guests. The primary bedroom features a large walk-in-closet and a 4-piece ensuite. A versatile lower-level walkout, this space can be used as a home office, fourth bedroom, or even a craft room and includes a private walkout to your own patio. Top 3 reasons to consider this as your next home:* Prime location close to amenities, restaurants, retail shopping* Easy access to highways for a seamless commute* Bright and airy living spaces with multiple walkouts. |
| Price | $2,700 |
| Taxes: | $0.00 |
| Occupancy by: | Tenant |
| Address: | 575 Woodward Aven , Hamilton, L8H 0B3, Hamilton |
| Directions/Cross Streets: | Woodward Ave / Barton St |
| Rooms: | 6 |
| Bedrooms: | 3 |
| Bedrooms +: | 0 |
| Family Room: | T |
| Basement: | Finished wit, Separate Ent |
| Furnished: | Unfu |
| Level/Floor | Room | Length(ft) | Width(ft) | Descriptions | |
| Room 1 | Main | Living Ro | 34.11 | 43.3 | Open Concept, Laminate, Overlooks Frontyard |
| Room 2 | Main | Dining Ro | 34.11 | 43.3 | Open Concept, Laminate, Combined w/Living |
| Room 3 | Main | Kitchen | 24.93 | 22.63 | Stainless Steel Appl, Quartz Counter, Overlooks Backyard |
| Room 4 | Main | Breakfast | 24.93 | 22.63 | Combined w/Kitchen, Laminate, W/O To Deck |
| Room 5 | Second | Primary B | 30.18 | 40.67 | Walk-In Closet(s), 4 Pc Ensuite, Overlooks Frontyard |
| Room 6 | Second | Bedroom 2 | 19.68 | 26.6 | Large Closet, Large Window |
| Room 7 | Second | Bedroom 3 | 22.96 | 32.47 | Large Closet, Large Window |
| Room 8 | In Between | Recreatio | 36.08 | 26.9 | W/O To Yard, Access To Garage |
| Room 9 | Main | Laundry | 3.28 | 9.84 | |
| Room 10 | Main | Bathroom | 6.56 | 9.84 | 2 Pc Bath, Tile Floor |
| Room 11 | Second | Bathroom | 9.84 | 13.12 | 4 Pc Bath, Tile Floor |
| Room 12 | Second | Bathroom | 9.84 | 13.12 | 4 Pc Ensuite |
| Washroom Type | No. of Pieces | Level |
| Washroom Type 1 | 2 | Main |
| Washroom Type 2 | 4 | Second |
| Washroom Type 3 | 4 | Second |
| Washroom Type 4 | 0 | |
| Washroom Type 5 | 0 |
| Total Area: | 0.00 |
| Property Type: | Semi-Detached |
| Style: | 3-Storey |
| Exterior: | Aluminum Siding, Brick |
| Garage Type: | Attached |
| (Parking/)Drive: | Private |
| Drive Parking Spaces: | 1 |
| Park #1 | |
| Parking Type: | Private |
| Park #2 | |
| Parking Type: | Private |
| Pool: | None |
| Laundry Access: | Ensuite, In A |
| Approximatly Square Footage: | 1100-1500 |
| Property Features: | Arts Centre, Park |
| CAC Included: | Y |
| Water Included: | N |
| Cabel TV Included: | N |
| Common Elements Included: | Y |
| Heat Included: | N |
| Parking Included: | Y |
| Condo Tax Included: | N |
| Building Insurance Included: | N |
| Fireplace/Stove: | N |
| Heat Type: | Forced Air |
| Central Air Conditioning: | Central Air |
| Central Vac: | N |
| Laundry Level: | Syste |
| Ensuite Laundry: | F |
| Sewers: | Sewer |
| Utilities-Cable: | Y |
| Utilities-Hydro: | Y |
| Although the information displayed is believed to be accurate, no warranties or representations are made of any kind. |
| FOREST HILL REAL ESTATE INC. |
|
|

Wally Islam
Real Estate Broker
Dir:
416-949-2626
Bus:
416-293-8500
Fax:
905-913-8585
| Book Showing | Email a Friend |
Jump To:
At a Glance:
| Type: | Freehold - Semi-Detached |
| Area: | Hamilton |
| Municipality: | Hamilton |
| Neighbourhood: | Parkview |
| Style: | 3-Storey |
| Beds: | 3 |
| Baths: | 3 |
| Fireplace: | N |
| Pool: | None |
Locatin Map:
