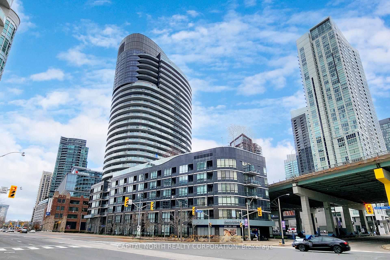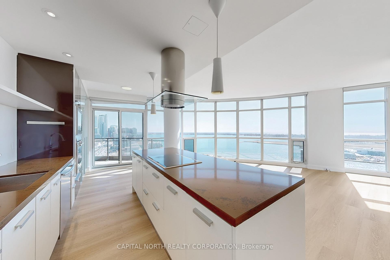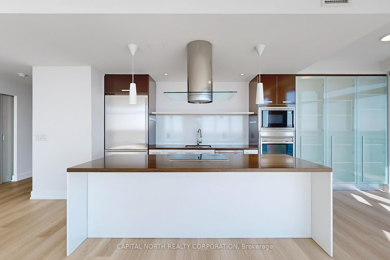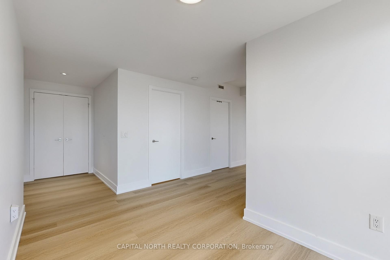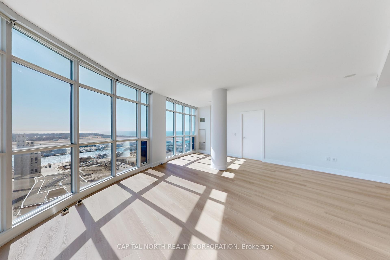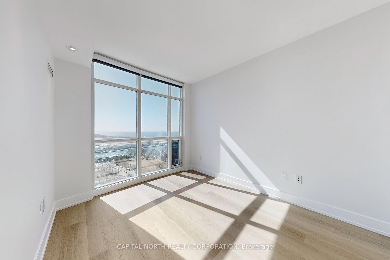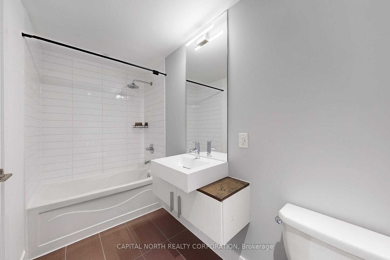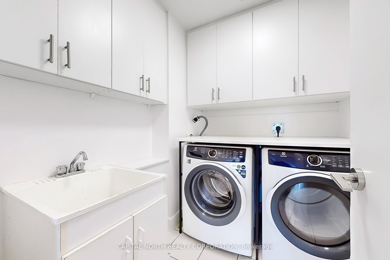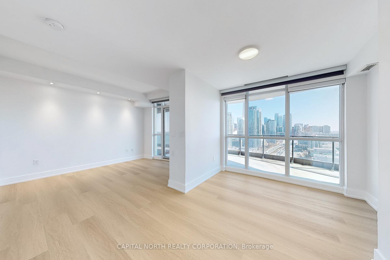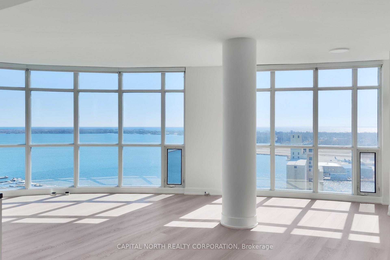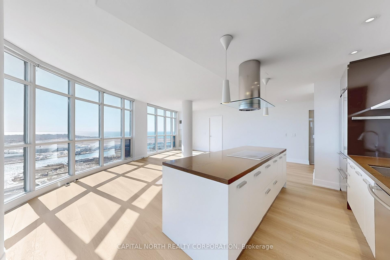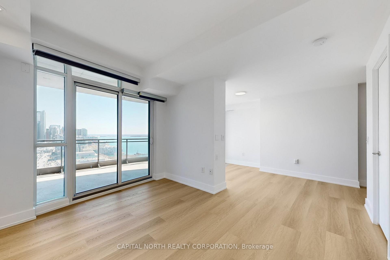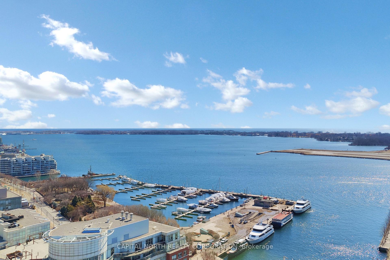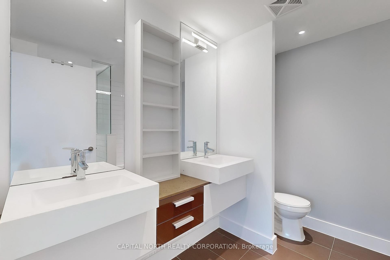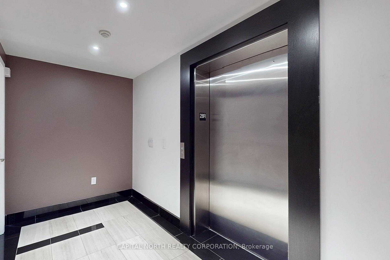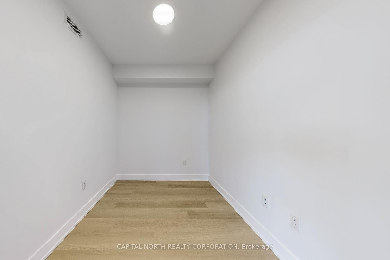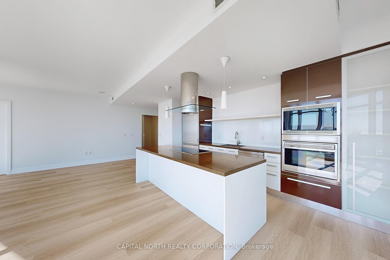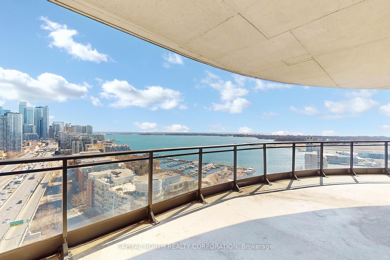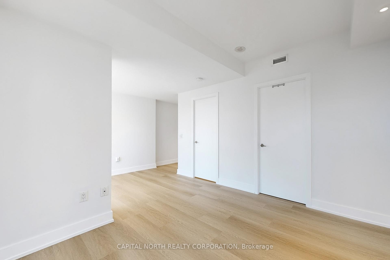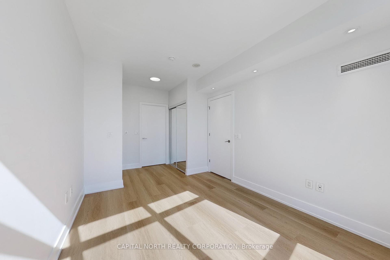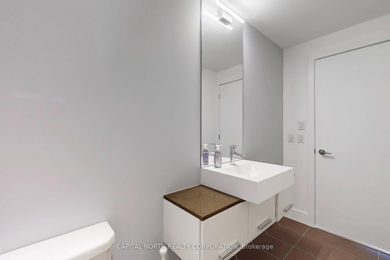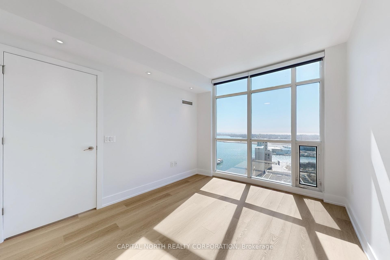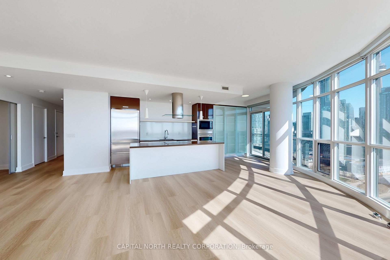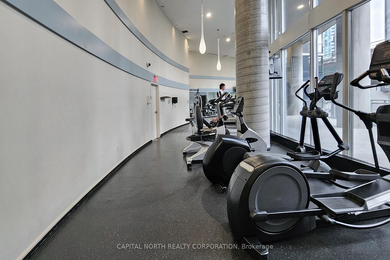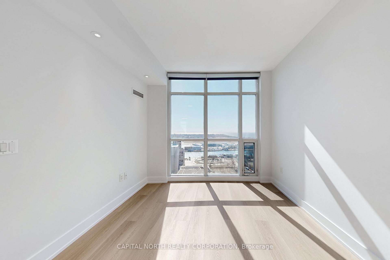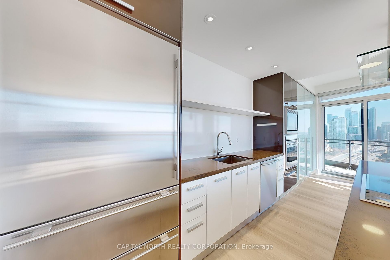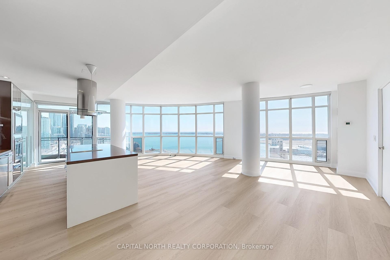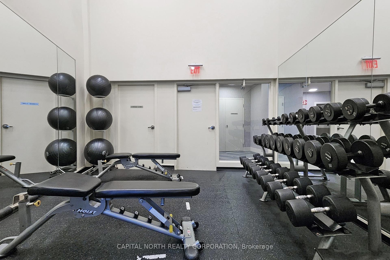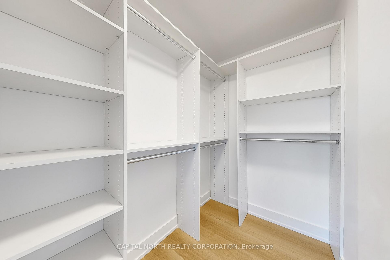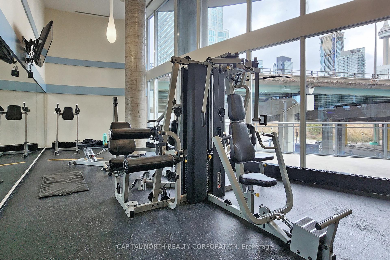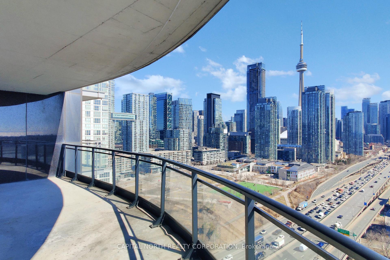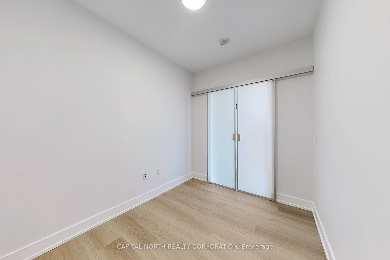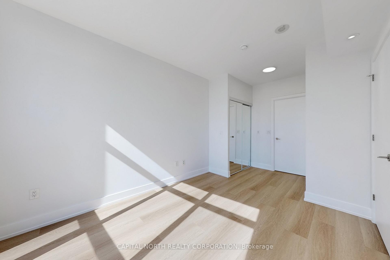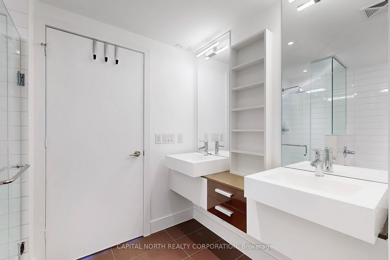$7,500
Available - For Rent
Listing ID: C12053966
38 Dan Leckie Way , Toronto, M5V 2V6, Toronto
| Discover Breathing Taking, Unobstructed Views Of Lake Ontario, The Toronto Islands, And The Vibrant City Skyline From This Exceptional Residence. Renowned For Showcasing One Of Torontos Most Sought-After Waterfront Perspectives, This Home Offers An Unmatched Living Experience. Step Directly Into Your Suite Via A Semi-Private Elevator Reserved For Elite Suites, Shared With Only Twelves Residencies, Ensuring Both Exclusivity And Tranquility. Enjoy The Added Luxury Of A Private Parking Garage Dedicated Solely To These Premier Residences. This Thoughtfully Designed Suite Features Two Generously Sized Bedroom, Each With Its Own Ensuite Bathroom. The Primary Bedroom Elevates Your Retreat With A Private Study And Direct Access To An Expansive Terrace. A Spacious, Separate Den Provides Flexible Space, Perfect For A Home Office Or Relaxation. At The Heart Of The Home, A Modern Kitchen Shines With Sleek Quartz Tops. Freshly Painted Throughout, The Suite Boasts Brand-New Vinyl Flooring Enhancing Its Contemporary Appeal. With 1,718 Interior Square Feet And An Additional 220 Square Feet Of Exterior Space, This 1,938-Square-Foot Sanctuary Is A Rare Gem. Opportunities To Make One Of These Exclusive Suites Your Home Are Rare. Perfectly Positioned Near Shopping, Dining, Highways, Transit, And The Dynamic Offerings Of Downtown Toronto, This Home Is More Than A Residence, Its A Lifestyle. Welcome To A One-Of-A-Kind Haven That Says You've Truly Arrived! |
| Price | $7,500 |
| Taxes: | $0.00 |
| Occupancy by: | Vacant |
| Address: | 38 Dan Leckie Way , Toronto, M5V 2V6, Toronto |
| Postal Code: | M5V 2V6 |
| Province/State: | Toronto |
| Directions/Cross Streets: | Lakeshore & Bathurst |
| Level/Floor | Room | Length(ft) | Width(ft) | Descriptions | |
| Room 1 | Main | Living Ro | 15.61 | 14.66 | South View, Vinyl Floor, Window Floor to Ceil |
| Room 2 | Main | Dining Ro | 24.5 | 8.27 | SE View, Vinyl Floor, Window Floor to Ceil |
| Room 3 | Main | Kitchen | 9.58 | 19.84 | SE View, Centre Island, Stainless Steel Appl |
| Room 4 | Main | Primary B | 6.56 | 12.23 | W/O To Terrace, Walk-In Closet(s), 5 Pc Ensuite |
| Room 5 | Main | Study | 8.63 | 20.3 | Window Floor to Ceil, Vinyl Floor |
| Room 6 | Main | Bedroom 2 | 17.29 | 10.23 | Window Floor to Ceil, Vinyl Floor, 4 Pc Ensuite |
| Room 7 | Main | Den | 7.74 | 10.23 | Sliding Doors, Separate Room, Vinyl Floor |
| Room 8 | Main | Foyer | 12.96 | 7.28 | Elevator, Granite Floor |
| Room 9 | Main | Laundry | 7.74 | 5.74 | Laundry Sink, B/I Shelves, Ceramic Floor |
| Washroom Type | No. of Pieces | Level |
| Washroom Type 1 | 5 | Main |
| Washroom Type 2 | 4 | Main |
| Washroom Type 3 | 2 | Main |
| Washroom Type 4 | 0 | |
| Washroom Type 5 | 0 |
| Total Area: | 0.00 |
| Sprinklers: | Alar |
| Washrooms: | 3 |
| Heat Type: | Forced Air |
| Central Air Conditioning: | Central Air |
| Although the information displayed is believed to be accurate, no warranties or representations are made of any kind. |
| CAPITAL NORTH REALTY CORPORATION |
|
|

Wally Islam
Real Estate Broker
Dir:
416-949-2626
Bus:
416-293-8500
Fax:
905-913-8585
| Book Showing | Email a Friend |
Jump To:
At a Glance:
| Type: | Com - Condo Apartment |
| Area: | Toronto |
| Municipality: | Toronto C01 |
| Neighbourhood: | Waterfront Communities C1 |
| Style: | 1 Storey/Apt |
| Beds: | 2+2 |
| Baths: | 3 |
| Fireplace: | N |
Locatin Map:
