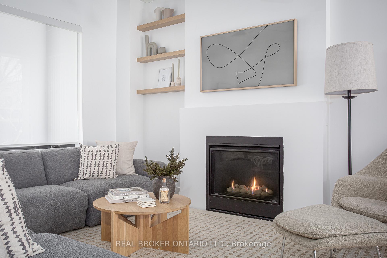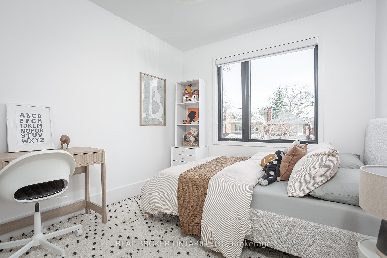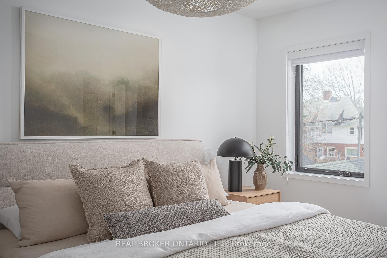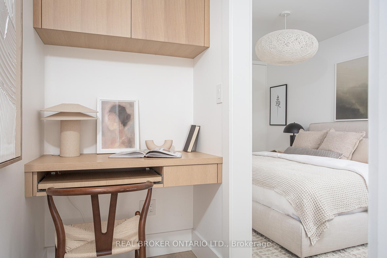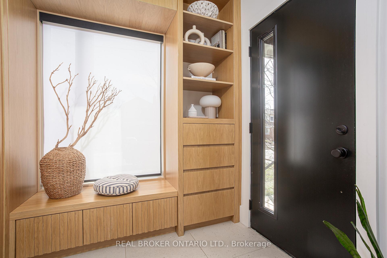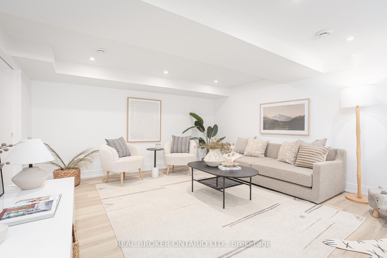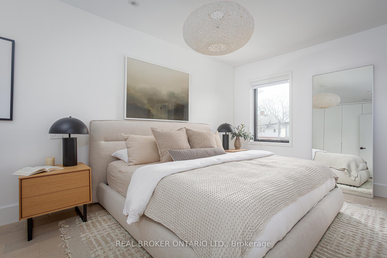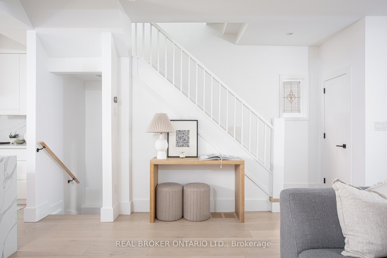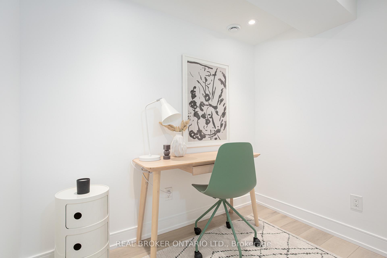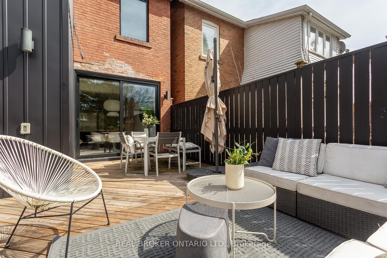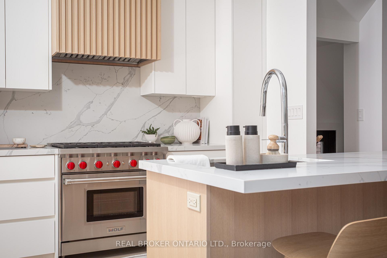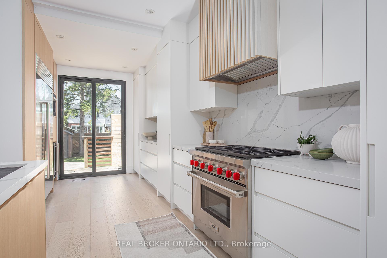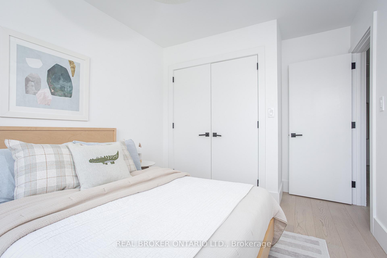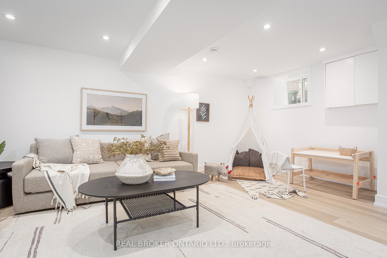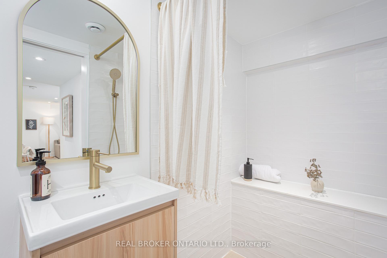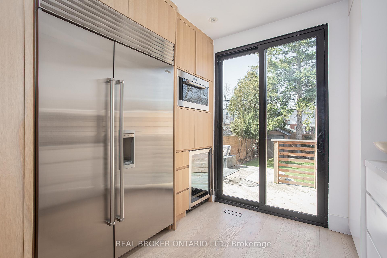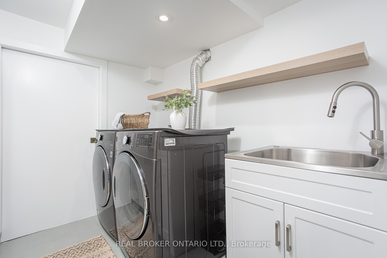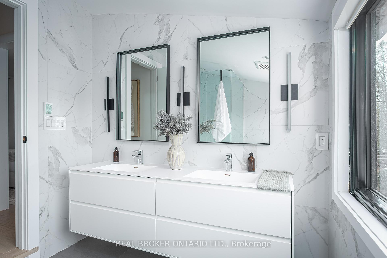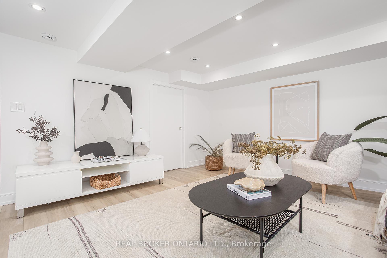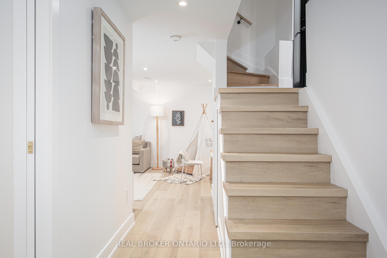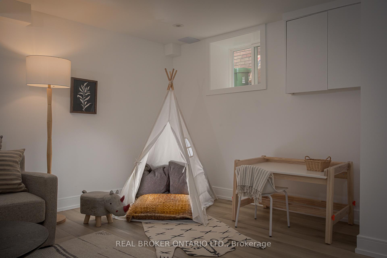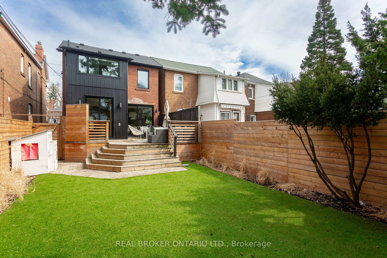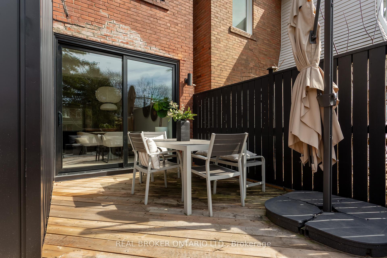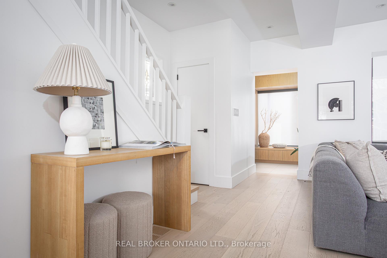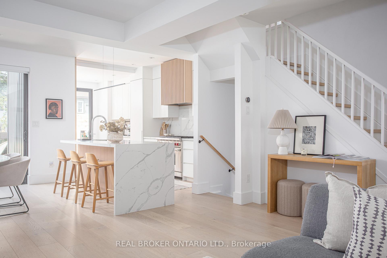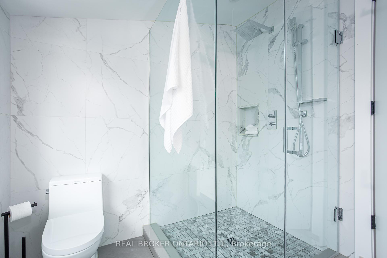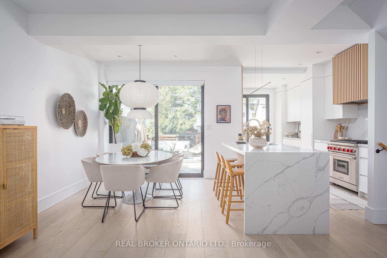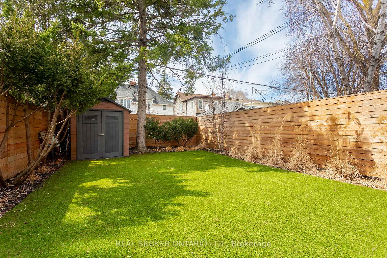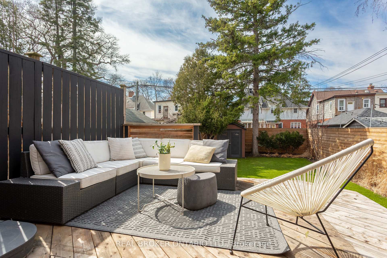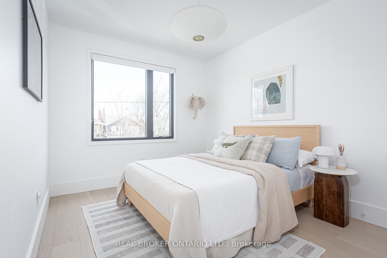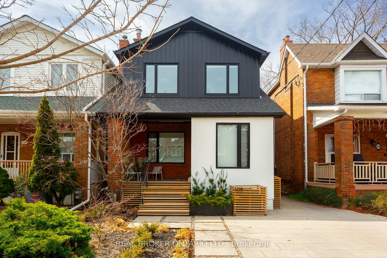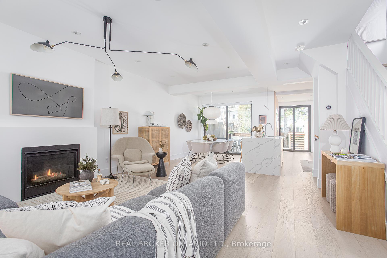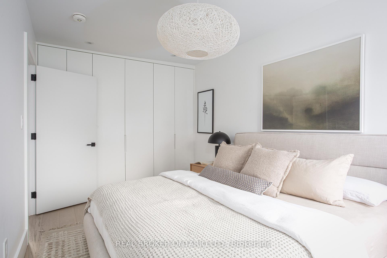$2,099,999
Available - For Sale
Listing ID: W12053832
108 Evans Aven , Toronto, M6S 3V8, Toronto
| This fully renovated 3-bedroom, 4-bathroom home offers the perfect blend of modern luxury and timeless elegance nestled in one of Toronto's most sought-after family-friendly neighbourhoods. Meticulously renovated from top to bottom, this home has been thoughtfully reimagined with high-end finishes and outstanding craftsmanship throughout. The main floor was expanded and redesigned to include a chefs kitchen complete with an oversized waterfall island, custom millwork, state of the art appliances and a pantry. The front entrance was extended to provide ample storage with custom millwork closets and features in-floor heating, a new window and door, and a new porch with glass railing. A highly sought after main floor powder room, white oak floors with lots of natural light make this main floor a joy to spend time with friends and family. The second floor boasts three generous bedrooms with plenty of closet space; a rare find in Bloor West Village! The primary bedroom has an ensuite bathroom with in-floor heating, a large shower and double vanity. A built-in desk area can be used for a home office space. The recently renovated lower level includes a three-piece bathroom, a separate laundry room, a large main family room, a new tankless water heater, upgraded electrical and HVAC, and gorgeous new finishes throughout. With a separate entrance, its perfect for a nanny suite or guest area. The backyard is completely maintenance-free with artificial turf and new plantings (2024). The front yard includes new landscaping and the existing parking park was professionally hardscaped for enhanced curb appeal. Truly move-in ready, this home offers stylish, open-concept living with generous storage, thoughtful upgrades, and incredible attention to detail. Walk to shops, restaurants, parks, top-rated schools, and transit in both Bloor West Village and the Junction - two of Toronto's most beloved communities. |
| Price | $2,099,999 |
| Taxes: | $8590.62 |
| Occupancy by: | Owner |
| Address: | 108 Evans Aven , Toronto, M6S 3V8, Toronto |
| Directions/Cross Streets: | Jane St And Ardagh St |
| Rooms: | 6 |
| Bedrooms: | 3 |
| Bedrooms +: | 1 |
| Family Room: | F |
| Basement: | Finished |
| Level/Floor | Room | Length(ft) | Width(ft) | Descriptions | |
| Room 1 | Main | Foyer | 8.33 | 6.49 | Tile Floor, Closet |
| Room 2 | Main | Living Ro | 18.96 | 18.43 | Hardwood Floor, Fireplace, 2 Pc Bath |
| Room 3 | Main | Dining Ro | 9.51 | 9.02 | Hardwood Floor, Walk Through, W/O To Deck |
| Room 4 | Main | Kitchen | 18.14 | 9.41 | Hardwood Floor, Stone Counters, W/O To Deck |
| Room 5 | Second | Primary B | 14.99 | 8.69 | Hardwood Floor, 4 Pc Ensuite, B/I Desk |
| Room 6 | Second | Bedroom | 13.35 | 8.63 | Hardwood Floor, B/I Closet |
| Room 7 | Second | Bedroom | 11.45 | 9.41 | Hardwood Floor, B/I Closet |
| Room 8 | Lower | Recreatio | 14.07 | 18.47 | Concrete Floor |
| Room 9 | Lower | Laundry | 8.76 | 5.9 | Concrete Floor |
| Room 10 | Lower | Office | 8.76 | 6.1 |
| Washroom Type | No. of Pieces | Level |
| Washroom Type 1 | 4 | Second |
| Washroom Type 2 | 3 | Second |
| Washroom Type 3 | 3 | Basement |
| Washroom Type 4 | 2 | Main |
| Washroom Type 5 | 0 | |
| Washroom Type 6 | 4 | Second |
| Washroom Type 7 | 3 | Second |
| Washroom Type 8 | 3 | Basement |
| Washroom Type 9 | 2 | Main |
| Washroom Type 10 | 0 |
| Total Area: | 0.00 |
| Property Type: | Detached |
| Style: | 2-Storey |
| Exterior: | Brick |
| Garage Type: | None |
| (Parking/)Drive: | Mutual |
| Drive Parking Spaces: | 1 |
| Park #1 | |
| Parking Type: | Mutual |
| Park #2 | |
| Parking Type: | Mutual |
| Pool: | None |
| CAC Included: | N |
| Water Included: | N |
| Cabel TV Included: | N |
| Common Elements Included: | N |
| Heat Included: | N |
| Parking Included: | N |
| Condo Tax Included: | N |
| Building Insurance Included: | N |
| Fireplace/Stove: | Y |
| Heat Type: | Forced Air |
| Central Air Conditioning: | Central Air |
| Central Vac: | N |
| Laundry Level: | Syste |
| Ensuite Laundry: | F |
| Sewers: | Sewer |
$
%
Years
This calculator is for demonstration purposes only. Always consult a professional
financial advisor before making personal financial decisions.
| Although the information displayed is believed to be accurate, no warranties or representations are made of any kind. |
| REAL BROKER ONTARIO LTD. |
|
|

Wally Islam
Real Estate Broker
Dir:
416-949-2626
Bus:
416-293-8500
Fax:
905-913-8585
| Book Showing | Email a Friend |
Jump To:
At a Glance:
| Type: | Freehold - Detached |
| Area: | Toronto |
| Municipality: | Toronto W02 |
| Neighbourhood: | Runnymede-Bloor West Village |
| Style: | 2-Storey |
| Tax: | $8,590.62 |
| Beds: | 3+1 |
| Baths: | 4 |
| Fireplace: | Y |
| Pool: | None |
Locatin Map:
Payment Calculator:
