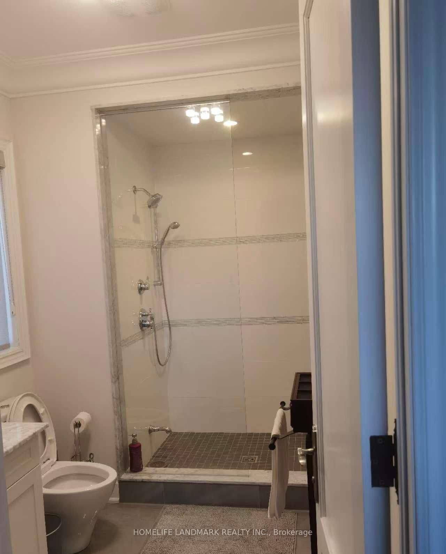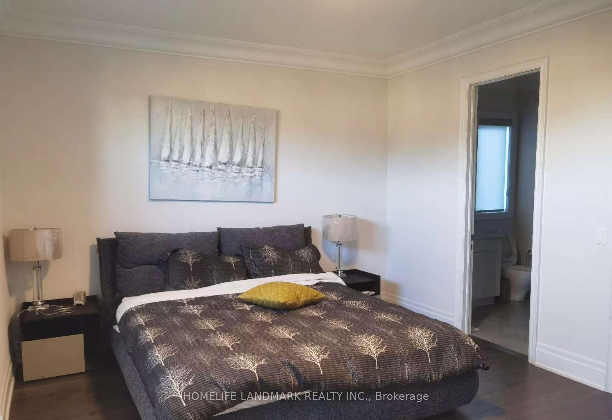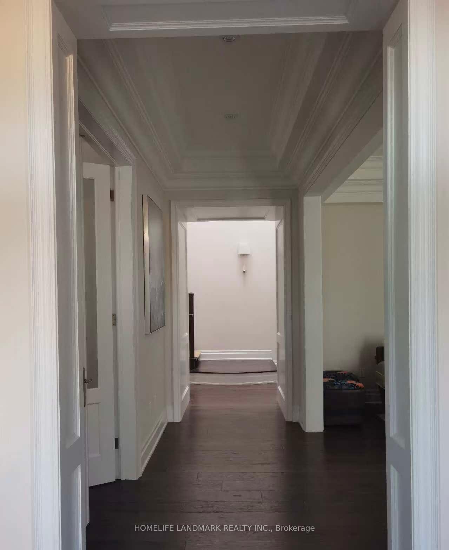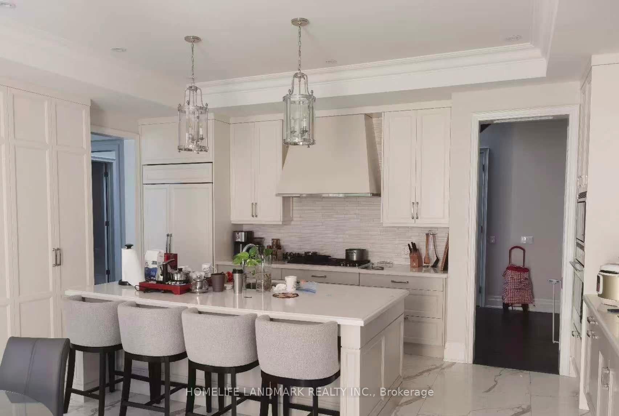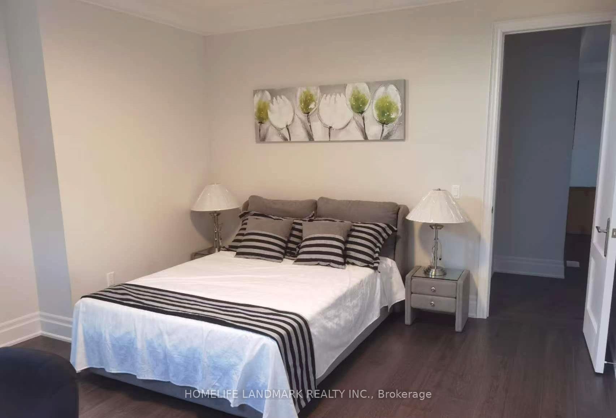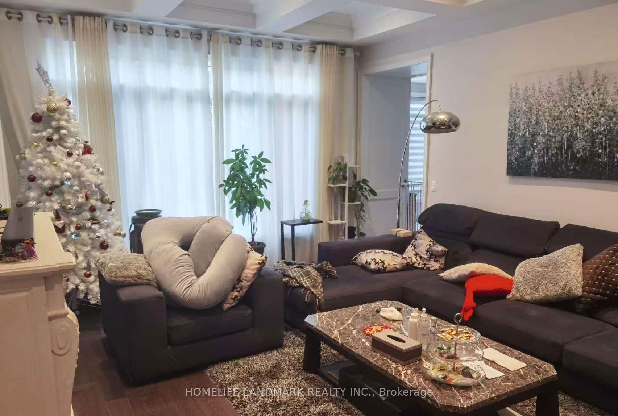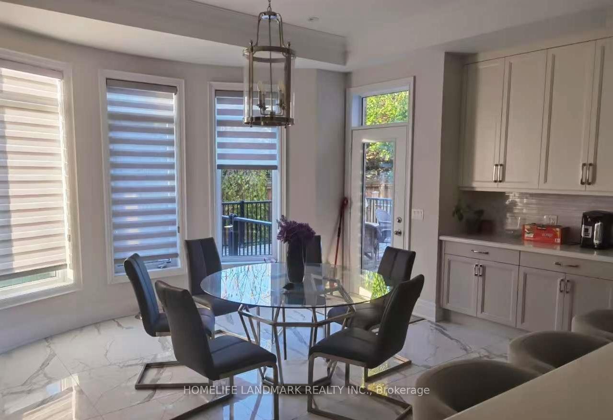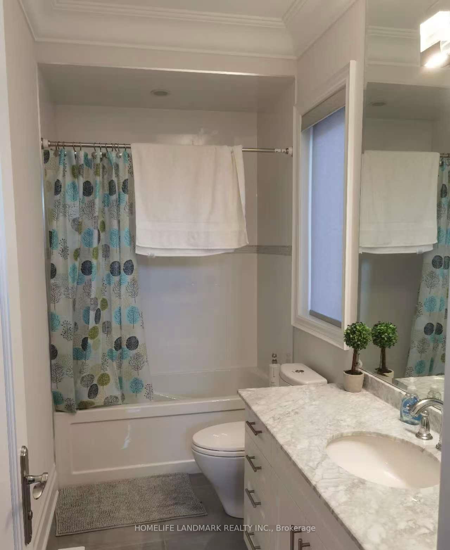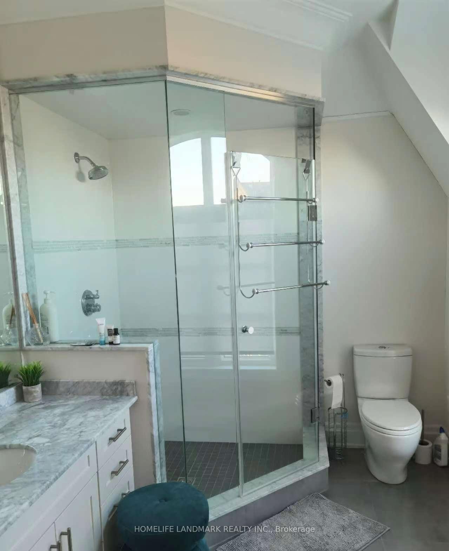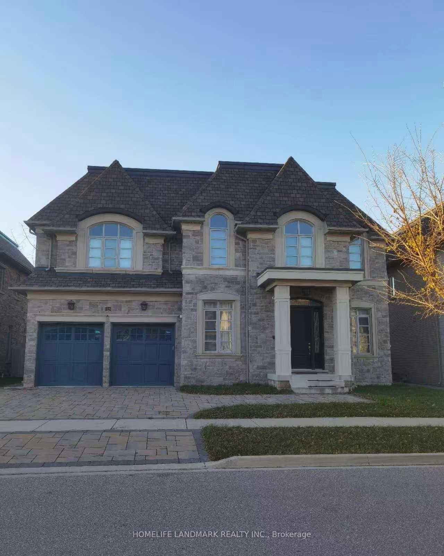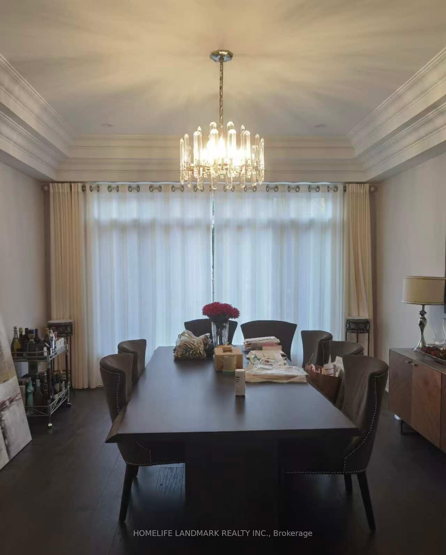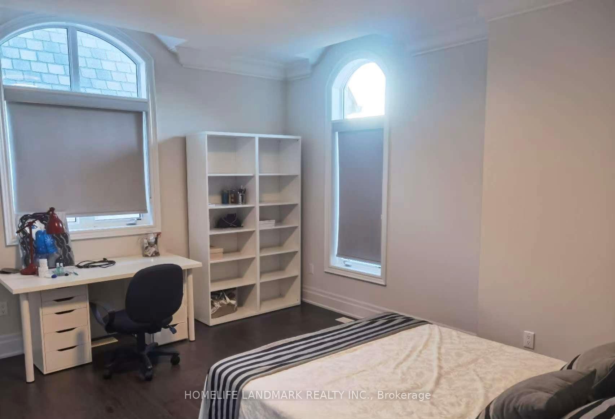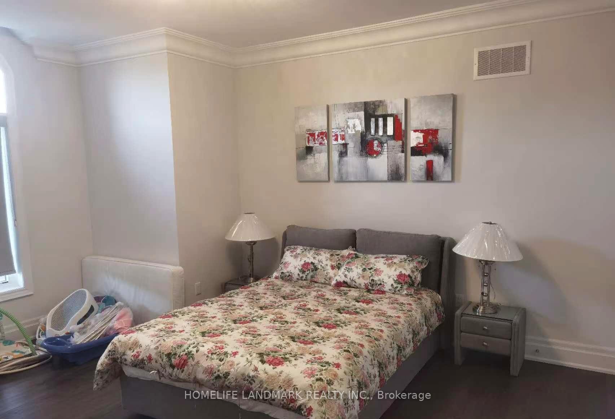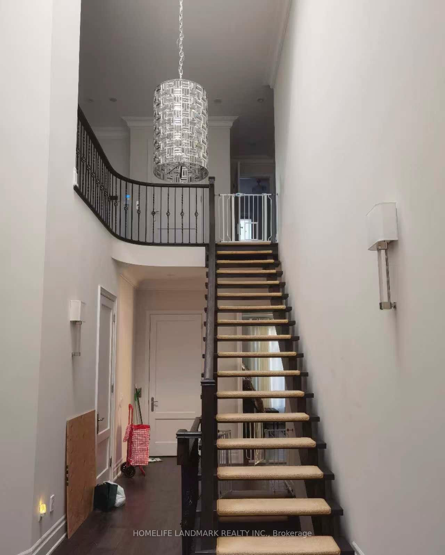$1,800
Available - For Rent
Listing ID: W12053950
374 Tudor Aven , Oakville, L6K 0G8, Halton
| The Royal Oakville Club (ROC) By Fernbrook HomesNestled In Downtown Oakville, Just Steps From The Lake And Harbor, This Elegant Home Offers Spacious Living With Multiple Ensuite Bedrooms.Enjoy 10-Ft Ceilings, Engineered Hardwood Floors, A Grand Skylight, And A Floating Oak Staircase. The Open-Concept Dining Room Is Perfect For Entertaining, While Elegant Light Fixtures, Smooth Ceilings, And Solid Core Doors Add Sophistication.Located Near Top-Rated Schools (Appleby College, St. Mildreds, And IB Programs) With Quick Access To The GO Train & QEW. |
| Price | $1,800 |
| Taxes: | $0.00 |
| Occupancy by: | Owner+T |
| Address: | 374 Tudor Aven , Oakville, L6K 0G8, Halton |
| Directions/Cross Streets: | Lakeshore & Dorval |
| Rooms: | 3 |
| Bedrooms: | 1 |
| Bedrooms +: | 0 |
| Family Room: | T |
| Basement: | None |
| Furnished: | Furn |
| Washroom Type | No. of Pieces | Level |
| Washroom Type 1 | 3 | |
| Washroom Type 2 | 0 | |
| Washroom Type 3 | 0 | |
| Washroom Type 4 | 0 | |
| Washroom Type 5 | 0 |
| Total Area: | 0.00 |
| Property Type: | Detached |
| Style: | 2-Storey |
| Exterior: | Brick, Stucco (Plaster) |
| Garage Type: | Attached |
| (Parking/)Drive: | Private Do |
| Drive Parking Spaces: | 2 |
| Park #1 | |
| Parking Type: | Private Do |
| Park #2 | |
| Parking Type: | Private Do |
| Pool: | None |
| Laundry Access: | Laundry Room, |
| Approximatly Square Footage: | 3500-5000 |
| CAC Included: | N |
| Water Included: | N |
| Cabel TV Included: | N |
| Common Elements Included: | N |
| Heat Included: | N |
| Parking Included: | N |
| Condo Tax Included: | N |
| Building Insurance Included: | N |
| Fireplace/Stove: | Y |
| Heat Type: | Forced Air |
| Central Air Conditioning: | Central Air |
| Central Vac: | N |
| Laundry Level: | Syste |
| Ensuite Laundry: | F |
| Elevator Lift: | False |
| Sewers: | Sewer |
| Although the information displayed is believed to be accurate, no warranties or representations are made of any kind. |
| HOMELIFE LANDMARK REALTY INC. |
|
|

Wally Islam
Real Estate Broker
Dir:
416-949-2626
Bus:
416-293-8500
Fax:
905-913-8585
| Book Showing | Email a Friend |
Jump To:
At a Glance:
| Type: | Freehold - Detached |
| Area: | Halton |
| Municipality: | Oakville |
| Neighbourhood: | 1020 - WO West |
| Style: | 2-Storey |
| Beds: | 1 |
| Baths: | 1 |
| Fireplace: | Y |
| Pool: | None |
Locatin Map:
