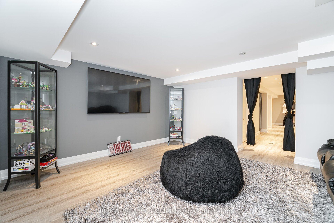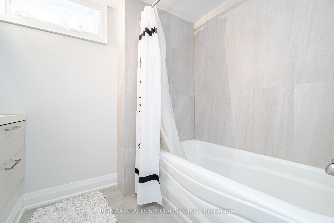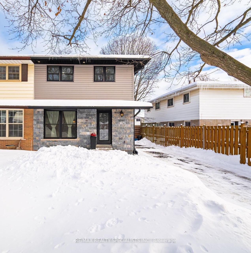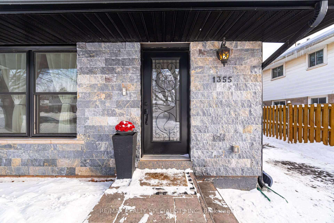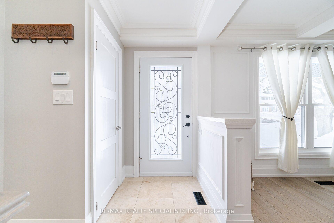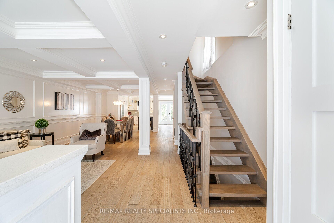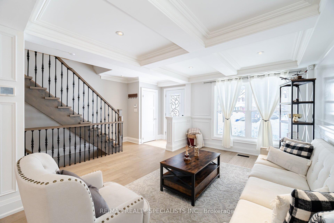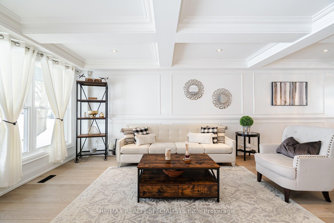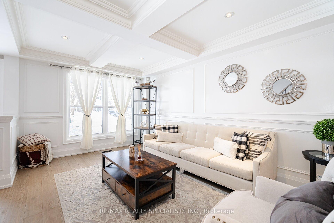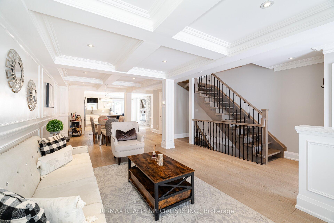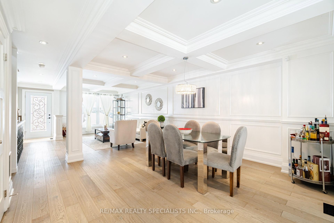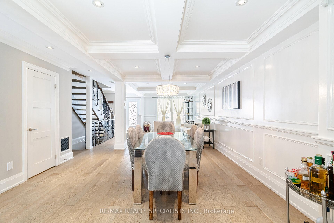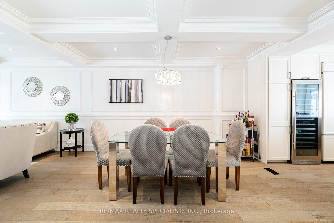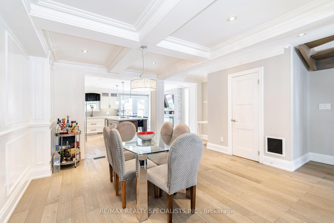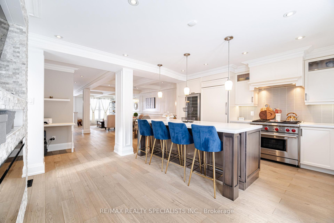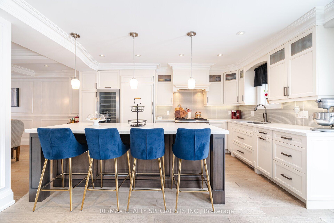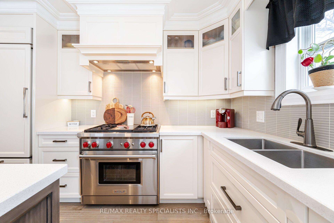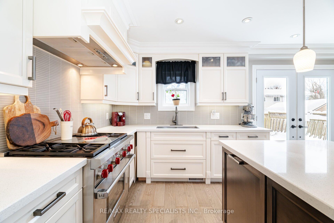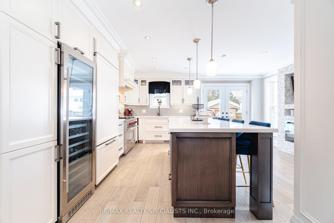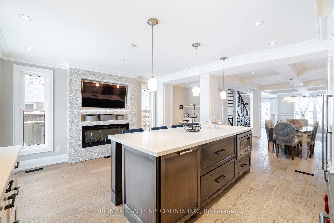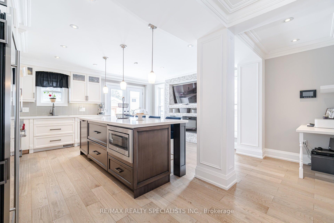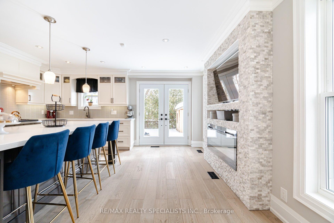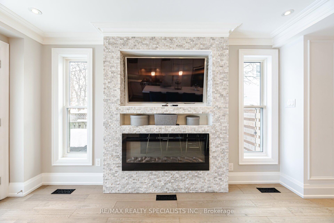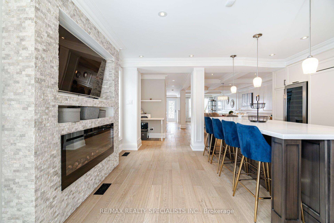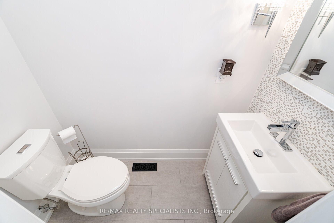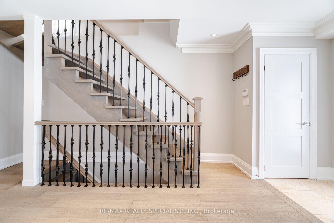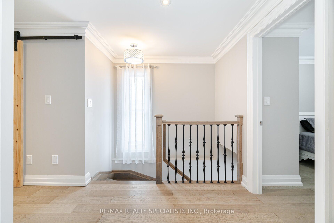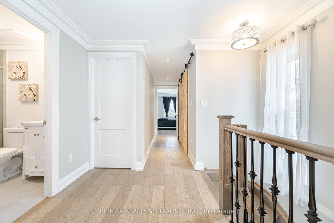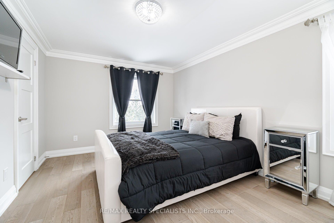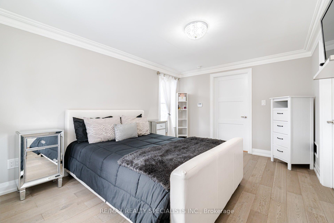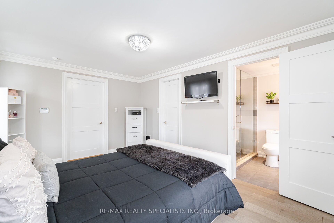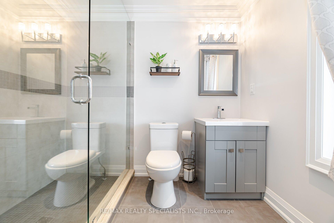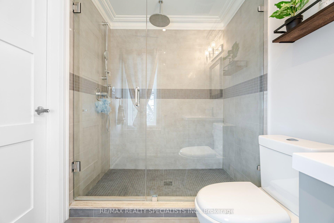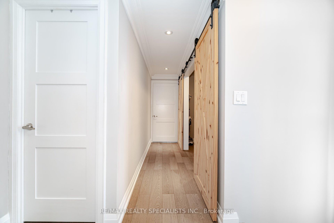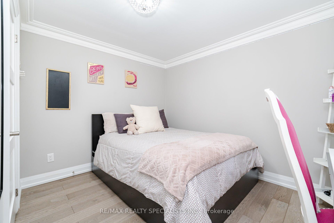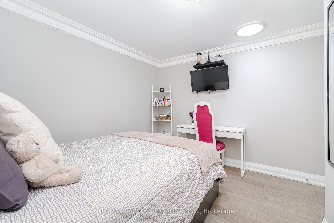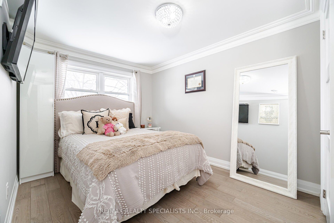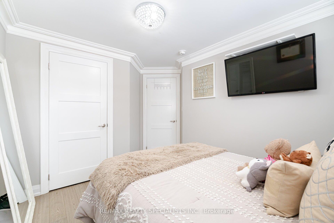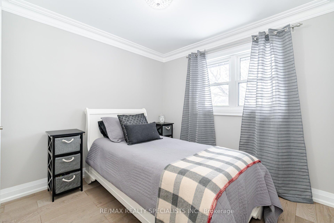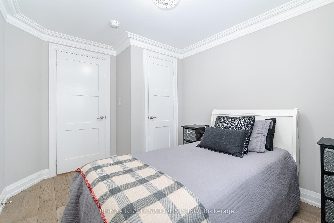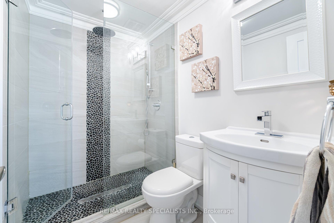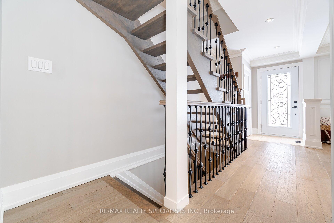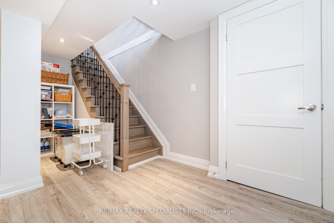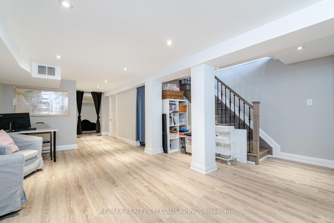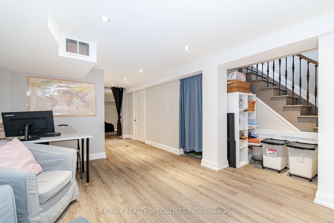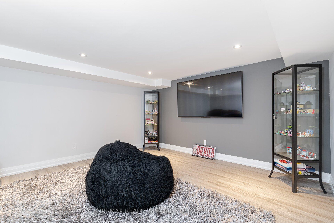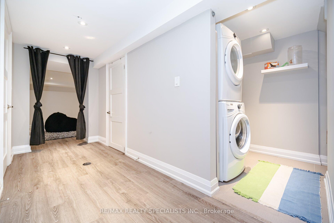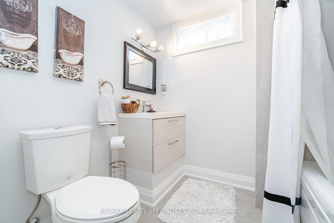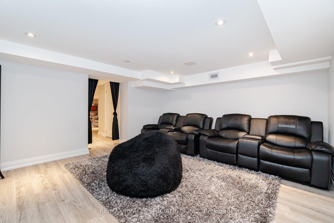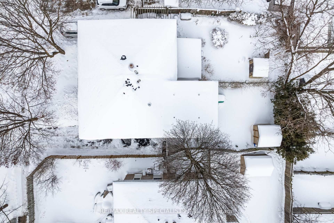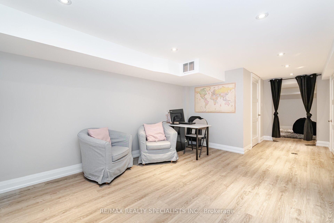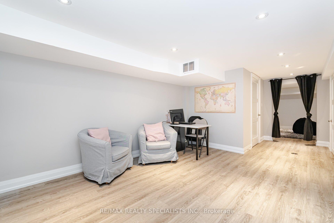$1,268,800
Available - For Sale
Listing ID: W11980184
1355 Roylen Road , Oakville, L6H 1V5, Halton
| Nestled in the desirable College Park neighbourhood of Oakville, this stunning semi-detached home has been beautifully renovated from top to bottom, including an addition that includes 3 floors, the kitchen on the main floor, primary bedroom on the second floor & the media room in the basement. Move-in ready, this home boasts a fabulous living room with striking waffle ceilings, pot lights and wainscoting, seamlessly connecting to the formal dining area overlooking a chef's dream kitchen. The kitchen has sleek quartz countertops, solid wood cabinetry, built-in/high end appliances, and a spacious center island perfect for family meals and entertaining. The space is enhanced by a stunning stone-built media unit with a TV insert and electric fireplace, adding warmth and charm to the home. French doors lead you to the backyard patio. Floating stairs to the second floor, where you'll find four good sized bedrooms. The primary suite overlooks the backyard and includes a luxurious 3-piece ensuite and a large walk-in closet, all part of the addition to the home. The hallway offers an extra-large walk-in closet/storage area with built-in organizers, separated by a stylish barn door. All rooms feature new windows and closets with closet organizers.The basement provides ample space with a large recreation room, a 4-piece bath and a dedicated theatre room for family movie nights. A separate laundry room with a laundry sink completes the space. Located within walking distance to schools, parks, and trails, with easy access to major highways, Sheridan College, and Oakville Hospital, this home offers convenience in a sought-after family neighborhood. |
| Price | $1,268,800 |
| Taxes: | $4950.00 |
| Occupancy by: | Owner |
| Address: | 1355 Roylen Road , Oakville, L6H 1V5, Halton |
| Directions/Cross Streets: | Sixth line & McCraney Rd. |
| Rooms: | 7 |
| Rooms +: | 3 |
| Bedrooms: | 4 |
| Bedrooms +: | 0 |
| Family Room: | F |
| Basement: | Finished, Full |
| Level/Floor | Room | Length(ft) | Width(ft) | Descriptions | |
| Room 1 | Main | Living Ro | 18.6 | 14.04 | Hardwood Floor, Wainscoting, Coffered Ceiling(s) |
| Room 2 | Main | Dining Ro | 10.46 | 14.04 | Hardwood Floor, Wainscoting, Pot Lights |
| Room 3 | Main | Kitchen | 15.81 | 16.92 | Hardwood Floor, Centre Island, B/I Fridge |
| Room 4 | Second | Primary B | 14.66 | 10.82 | Hardwood Floor, Walk-In Closet(s), 3 Pc Ensuite |
| Room 5 | Second | Bedroom 2 | 11.35 | 10.4 | Hardwood Floor, Closet Organizers, Window |
| Room 6 | Second | Bedroom 3 | 10.76 | 8.69 | Hardwood Floor, Crown Moulding, Overlooks Frontyard |
| Room 7 | Second | Bedroom 4 | 10.76 | 8.76 | Hardwood Floor, Closet Organizers, Window |
| Room 8 | Basement | Recreatio | 21.58 | 11.28 | Laminate, Pot Lights, 4 Pc Bath |
| Room 9 | Basement | Media Roo | 14.04 | 16.92 | Laminate, Pot Lights, Separate Room |
| Room 10 | Basement | Laundry | 6.04 | 6.3 | Laminate, Pot Lights, Laundry Sink |
| Washroom Type | No. of Pieces | Level |
| Washroom Type 1 | 2 | Main |
| Washroom Type 2 | 3 | Second |
| Washroom Type 3 | 4 | Basement |
| Washroom Type 4 | 0 | |
| Washroom Type 5 | 0 |
| Total Area: | 0.00 |
| Approximatly Age: | 16-30 |
| Property Type: | Semi-Detached |
| Style: | 2-Storey |
| Exterior: | Vinyl Siding, Stone |
| Garage Type: | Carport |
| Drive Parking Spaces: | 3 |
| Pool: | None |
| Other Structures: | Garden Shed |
| Approximatly Age: | 16-30 |
| Approximatly Square Footage: | 1500-2000 |
| Property Features: | Fenced Yard, Park |
| CAC Included: | N |
| Water Included: | N |
| Cabel TV Included: | N |
| Common Elements Included: | N |
| Heat Included: | N |
| Parking Included: | N |
| Condo Tax Included: | N |
| Building Insurance Included: | N |
| Fireplace/Stove: | Y |
| Heat Type: | Forced Air |
| Central Air Conditioning: | Central Air |
| Central Vac: | Y |
| Laundry Level: | Syste |
| Ensuite Laundry: | F |
| Elevator Lift: | False |
| Sewers: | Sewer |
| Utilities-Cable: | A |
| Utilities-Hydro: | Y |
$
%
Years
This calculator is for demonstration purposes only. Always consult a professional
financial advisor before making personal financial decisions.
| Although the information displayed is believed to be accurate, no warranties or representations are made of any kind. |
| RE/MAX REALTY SPECIALISTS INC. |
|
|

Wally Islam
Real Estate Broker
Dir:
416-949-2626
Bus:
416-293-8500
Fax:
905-913-8585
| Virtual Tour | Book Showing | Email a Friend |
Jump To:
At a Glance:
| Type: | Freehold - Semi-Detached |
| Area: | Halton |
| Municipality: | Oakville |
| Neighbourhood: | 1003 - CP College Park |
| Style: | 2-Storey |
| Approximate Age: | 16-30 |
| Tax: | $4,950 |
| Beds: | 4 |
| Baths: | 4 |
| Fireplace: | Y |
| Pool: | None |
Locatin Map:
Payment Calculator:
