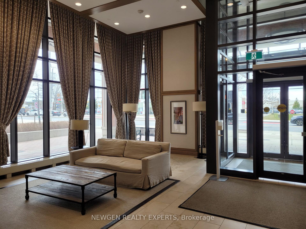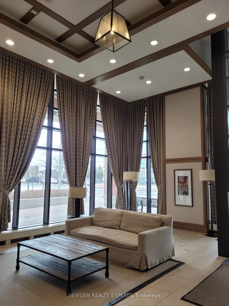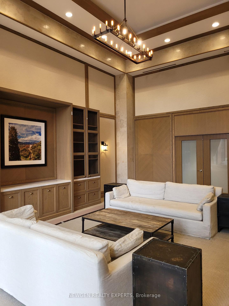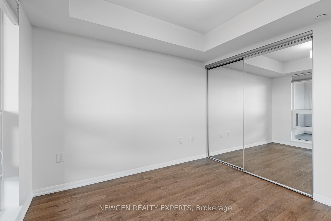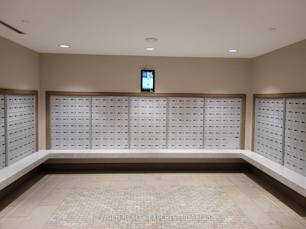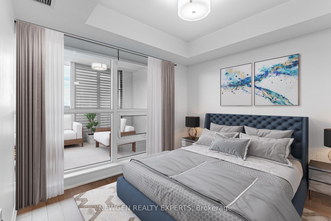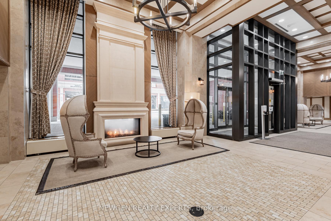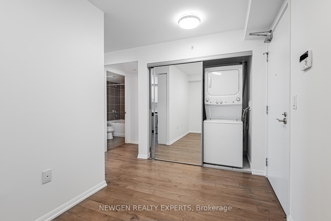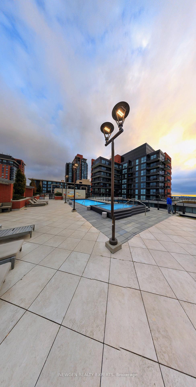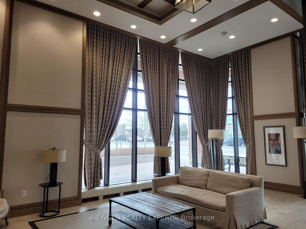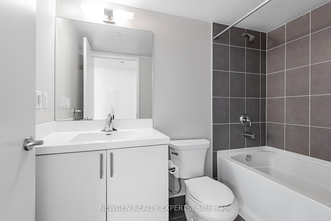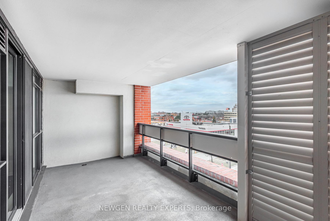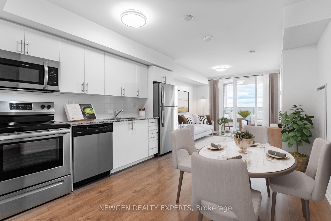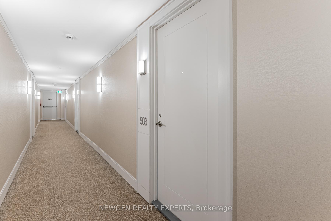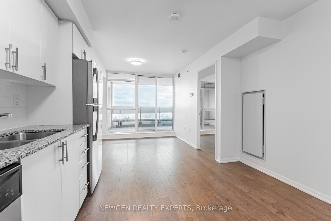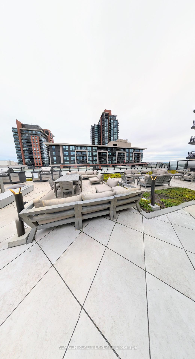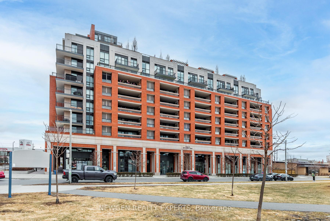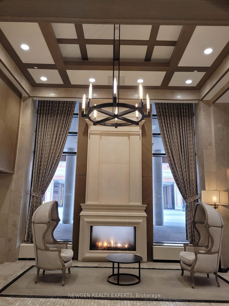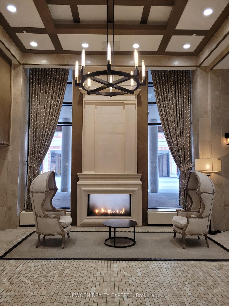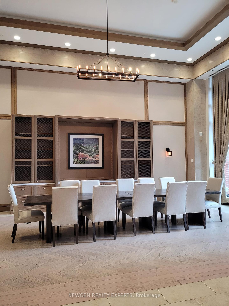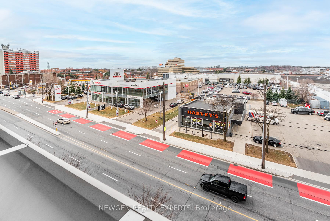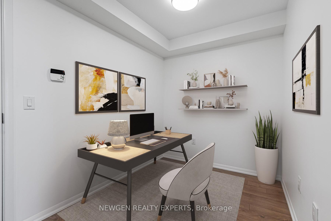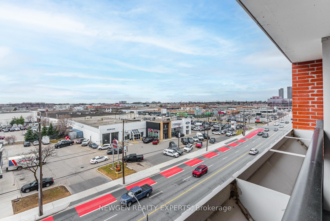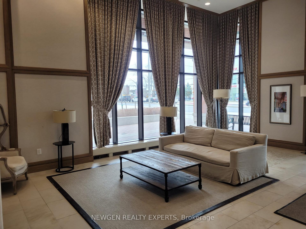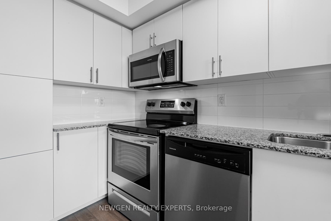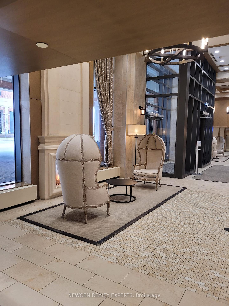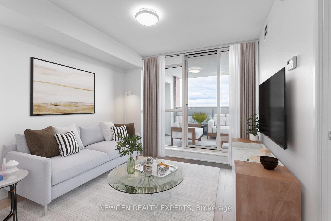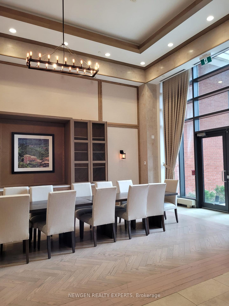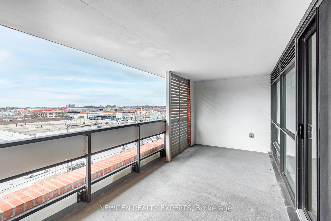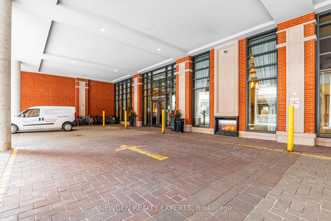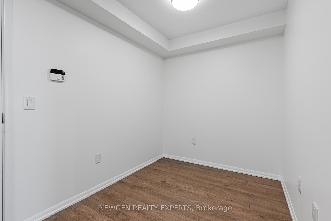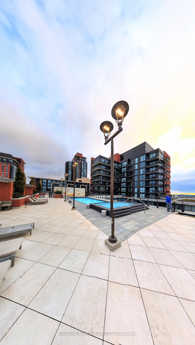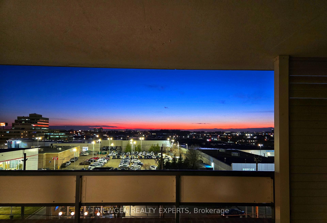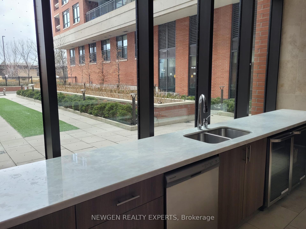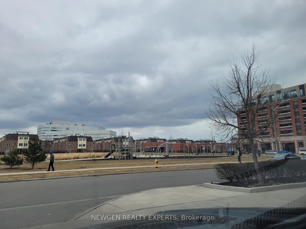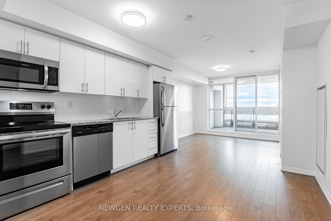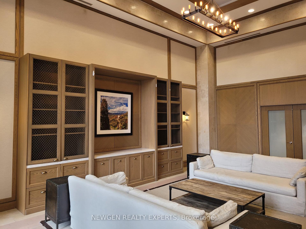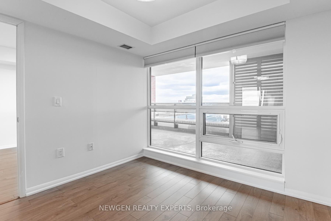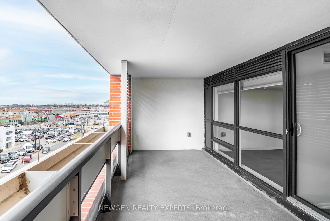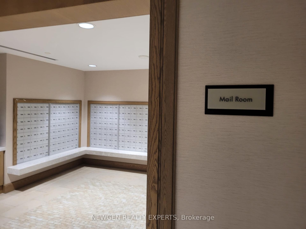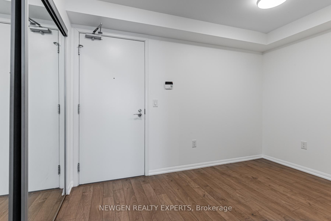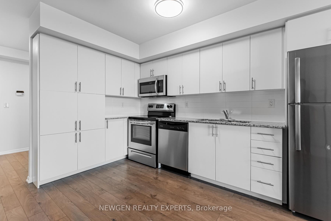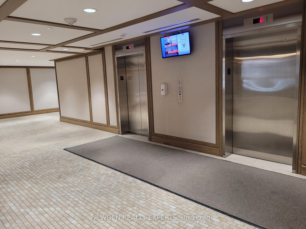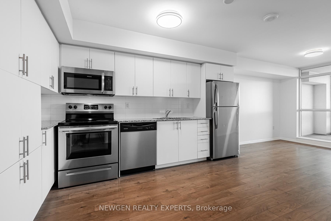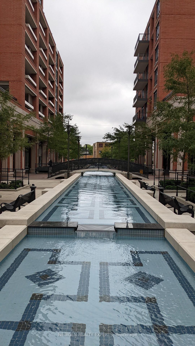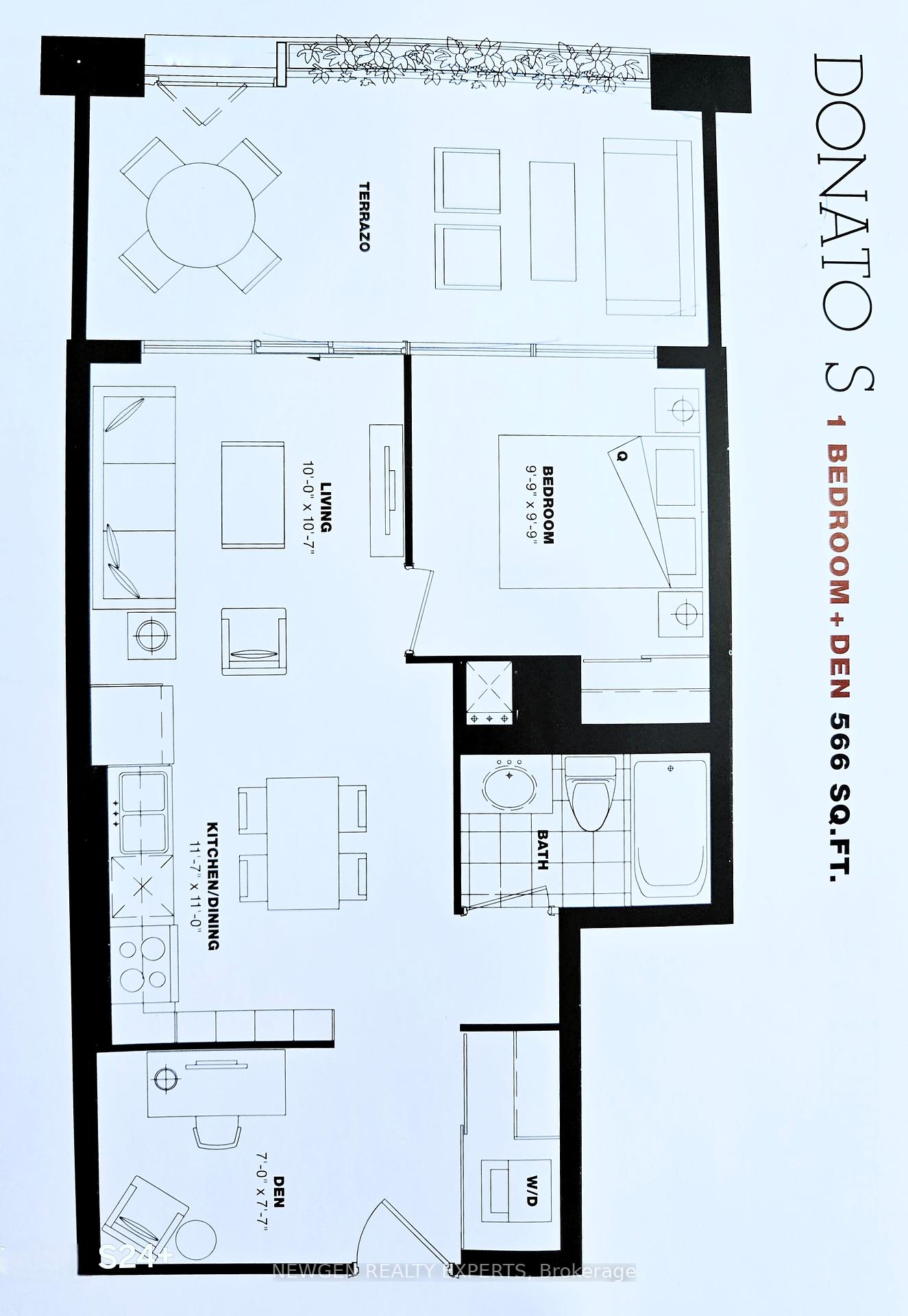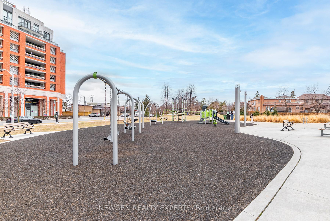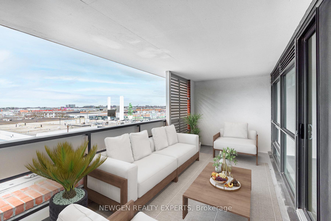$525,000
Available - For Sale
Listing ID: W12053938
3091 Dufferin Stre , Toronto, M6A 0C4, Toronto
| Welcome to Treviso III building, The best layout 1 Bdrm +Den , 566 Sqft With One Parking And One Locker. The Open concept kitchen W/stainless steel appliances , The floor to ceiling windows, the unit filled with sunshine. Walk out to balcony. Rooftop Pool , Hot Tub, Bbq, Party Room ,Lounge, Gym , Visitor Parking, 24 Hrs Concierge . Steps to Yorkdale Mall, Ttc & Hwy 401,Walking Distance To Lawrence West Subway Station. Amenities include an outdoor pool, terrace with BBQ's, gym, sauna, theatre room, games room, meeting room pet spa, party room, and bar/lounge |
| Price | $525,000 |
| Taxes: | $2367.61 |
| Occupancy by: | Vacant |
| Address: | 3091 Dufferin Stre , Toronto, M6A 0C4, Toronto |
| Postal Code: | M6A 0C4 |
| Province/State: | Toronto |
| Directions/Cross Streets: | Dufferin St and Lawrence Ave W |
| Level/Floor | Room | Length(ft) | Width(ft) | Descriptions | |
| Room 1 | Main | Den | Laminate | ||
| Room 2 | Main | Kitchen | B/I Appliances | ||
| Room 3 | Main | Bedroom | Laminate, Window, Mirrored Closet | ||
| Room 4 | Main | Bathroom | 3 Pc Bath | ||
| Room 5 | Main | Laundry |
| Washroom Type | No. of Pieces | Level |
| Washroom Type 1 | 3 | Main |
| Washroom Type 2 | 0 | |
| Washroom Type 3 | 0 | |
| Washroom Type 4 | 0 | |
| Washroom Type 5 | 0 |
| Total Area: | 0.00 |
| Approximatly Age: | 6-10 |
| Washrooms: | 1 |
| Heat Type: | Forced Air |
| Central Air Conditioning: | Central Air |
| Elevator Lift: | True |
$
%
Years
This calculator is for demonstration purposes only. Always consult a professional
financial advisor before making personal financial decisions.
| Although the information displayed is believed to be accurate, no warranties or representations are made of any kind. |
| NEWGEN REALTY EXPERTS |
|
|

Wally Islam
Real Estate Broker
Dir:
416-949-2626
Bus:
416-293-8500
Fax:
905-913-8585
| Virtual Tour | Book Showing | Email a Friend |
Jump To:
At a Glance:
| Type: | Com - Condo Apartment |
| Area: | Toronto |
| Municipality: | Toronto W04 |
| Neighbourhood: | Yorkdale-Glen Park |
| Style: | Apartment |
| Approximate Age: | 6-10 |
| Tax: | $2,367.61 |
| Maintenance Fee: | $641.06 |
| Beds: | 1+1 |
| Baths: | 1 |
| Fireplace: | N |
Locatin Map:
Payment Calculator:

