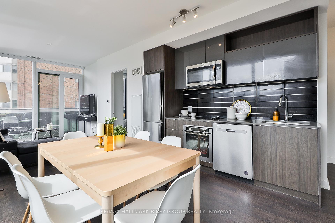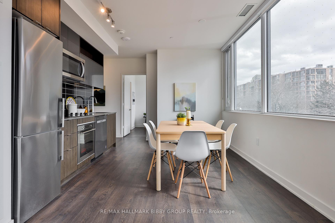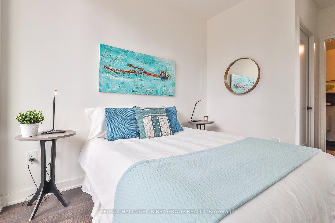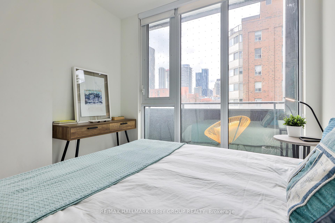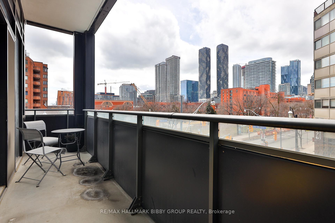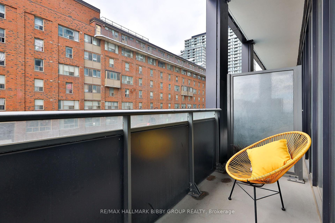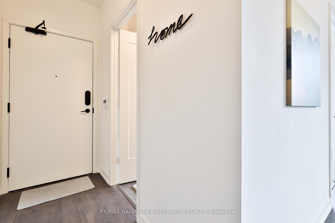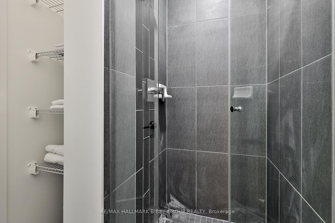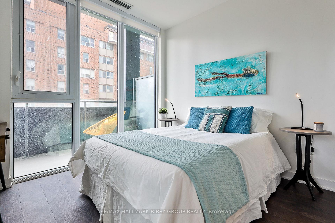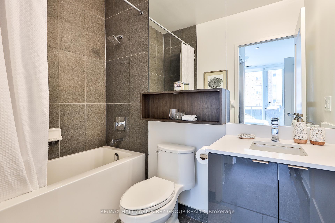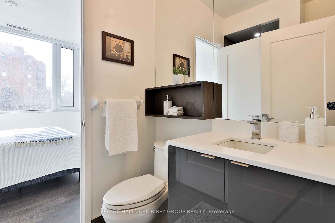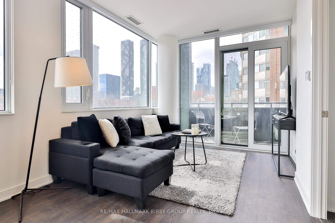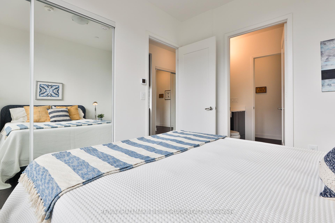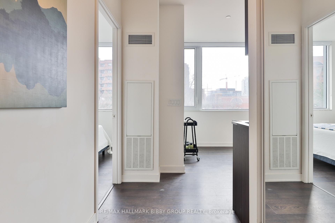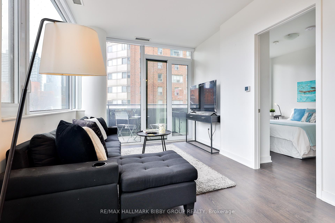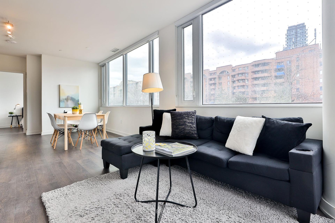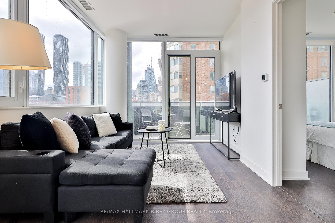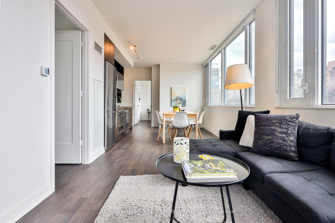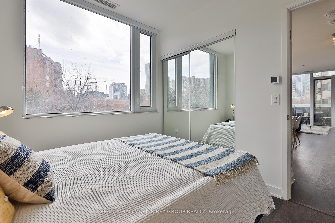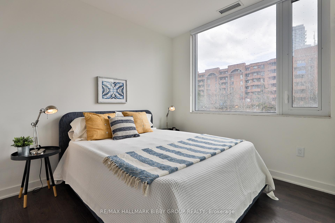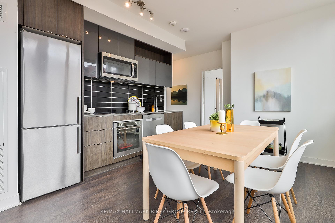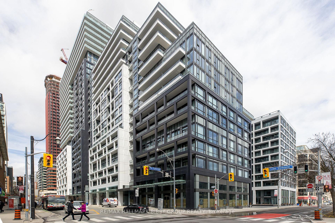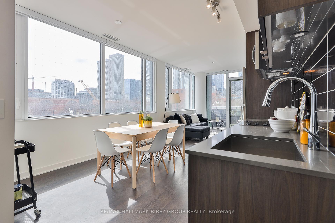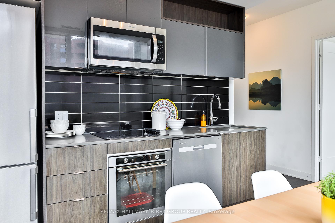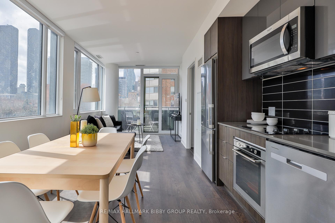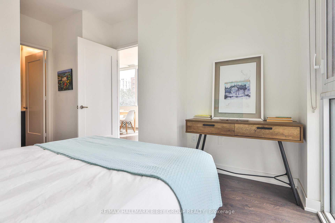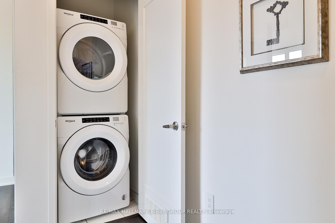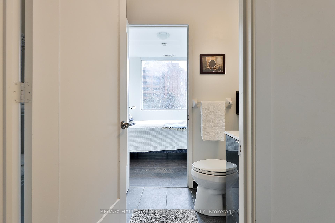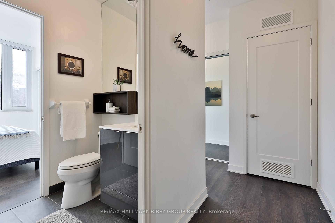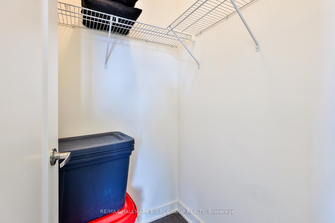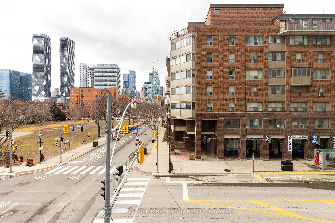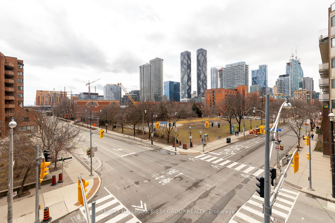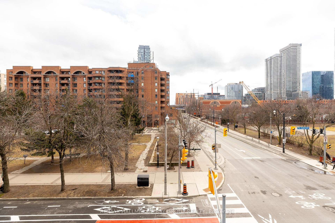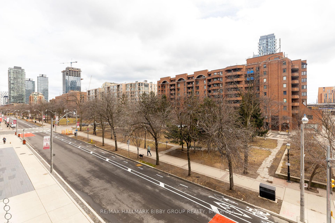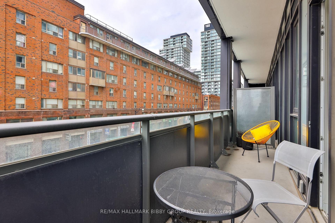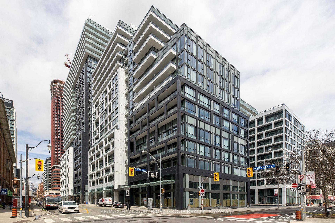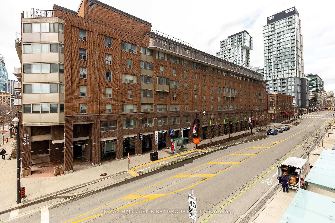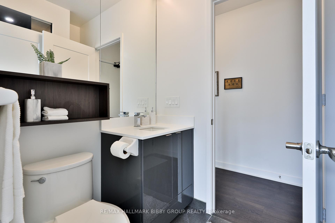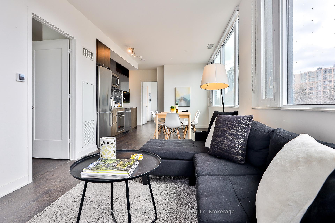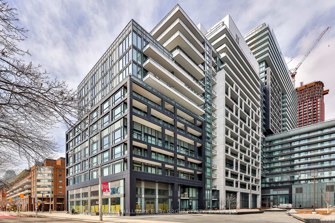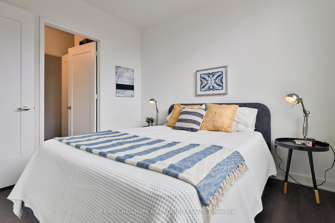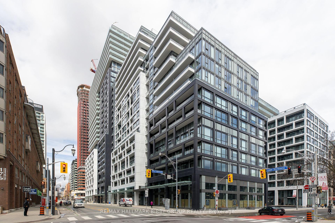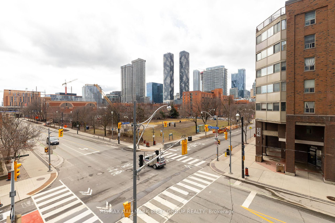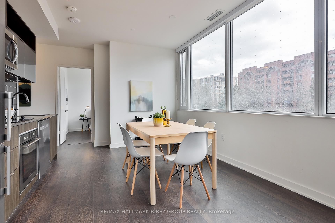$864,900
Available - For Sale
Listing ID: C12053935
121 Lower Sherbourne Stre , Toronto, M5A 0W8, Toronto
| Welcome to this Bright and Inviting 805 Square Foot South-West Facing Corner Unit at the Prestigious Time and Space Condos. With Unobstructed Views Of The Park And Green Space Along Esplanade, This Residence Offers A Tranquil Urban Escape, Flooded With Natural Light Throughout. The Open-Concept Living And Dining Areas Are Perfect For Entertaining, Featuring Expansive Windows that Frame the Stunning Views.The Sleek, Modern Kitchen is Equipped with Premium Appliances And a Generous Living Space, Providing Ample Space for Cooking and Socializing. The Primary Bedroom Boasts Large Windows with Scenic Views, Offering A Peaceful Retreat. A Versatile Second Room is Ideal for Guests, A Home Office, Or A Nursery With Its Own Ensuite. EXTRAS Enjoy Exceptional Amenities and a Prime Location, Just Moments from the St. Lawrence Market, Distillery District, Entertainment and Financial Districts, and Convenient Access to Transit, Highways, and Torontos Vibrant Culture. |
| Price | $864,900 |
| Taxes: | $0.00 |
| Occupancy by: | Vacant |
| Address: | 121 Lower Sherbourne Stre , Toronto, M5A 0W8, Toronto |
| Postal Code: | M5A 0W8 |
| Province/State: | Toronto |
| Directions/Cross Streets: | Sherbourne & Front |
| Level/Floor | Room | Length(ft) | Width(ft) | Descriptions | |
| Room 1 | Main | Living Ro | 79.05 | 31.82 | South View, Laminate, W/O To Balcony |
| Room 2 | Main | Dining Ro | 79.05 | 31.82 | South View, Laminate |
| Room 3 | Main | Kitchen | 79.05 | 31.82 | Quartz Counter, Stainless Steel Appl |
| Room 4 | Main | Primary B | 32.8 | 33.46 | West View, Laminate |
| Room 5 | Main | Bedroom 2 | 31.82 | 35.75 | South View, Laminate |
| Washroom Type | No. of Pieces | Level |
| Washroom Type 1 | 4 | |
| Washroom Type 2 | 3 | |
| Washroom Type 3 | 0 | |
| Washroom Type 4 | 0 | |
| Washroom Type 5 | 0 |
| Total Area: | 0.00 |
| Washrooms: | 2 |
| Heat Type: | Forced Air |
| Central Air Conditioning: | Central Air |
$
%
Years
This calculator is for demonstration purposes only. Always consult a professional
financial advisor before making personal financial decisions.
| Although the information displayed is believed to be accurate, no warranties or representations are made of any kind. |
| RE/MAX HALLMARK BIBBY GROUP REALTY |
|
|

Wally Islam
Real Estate Broker
Dir:
416-949-2626
Bus:
416-293-8500
Fax:
905-913-8585
| Book Showing | Email a Friend |
Jump To:
At a Glance:
| Type: | Com - Condo Apartment |
| Area: | Toronto |
| Municipality: | Toronto C08 |
| Neighbourhood: | Waterfront Communities C8 |
| Style: | Apartment |
| Maintenance Fee: | $698.29 |
| Beds: | 2 |
| Baths: | 2 |
| Fireplace: | N |
Locatin Map:
Payment Calculator:
