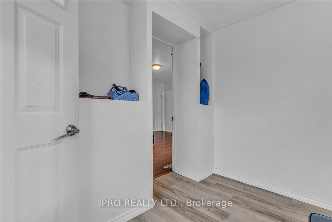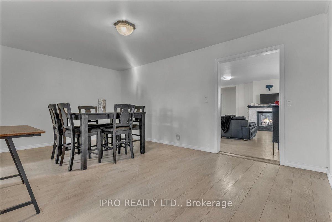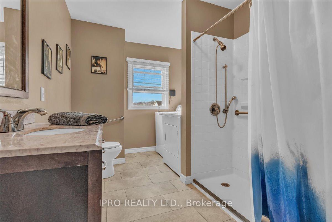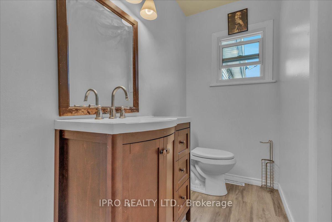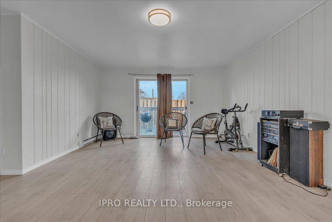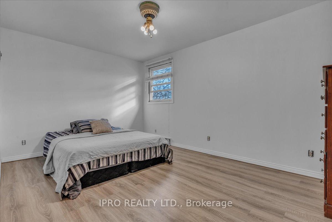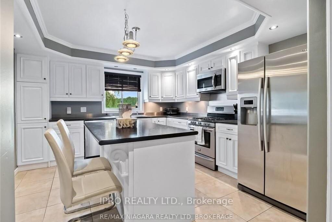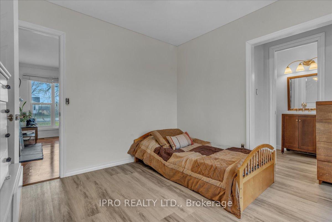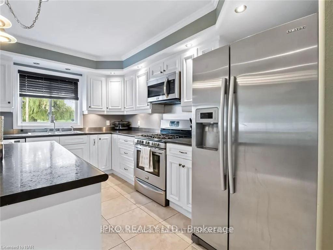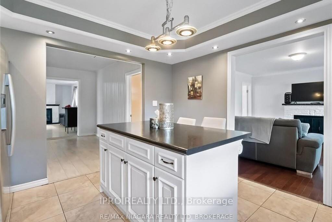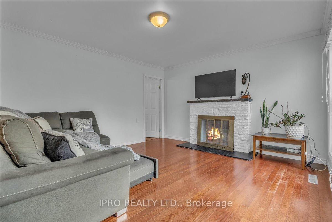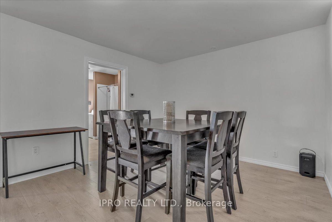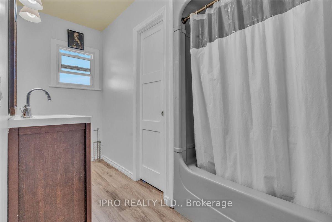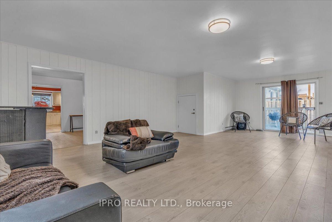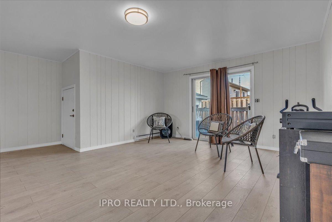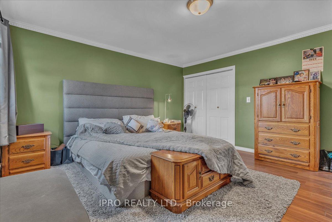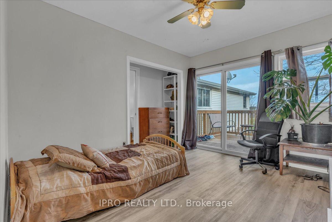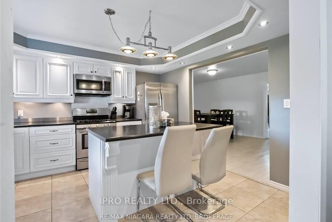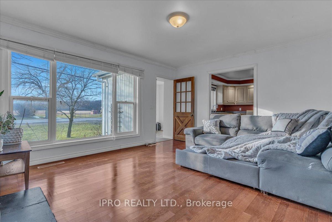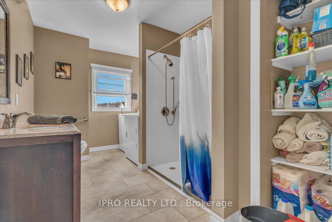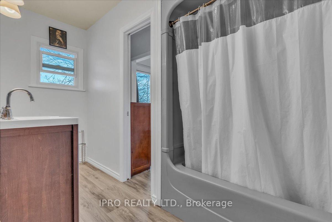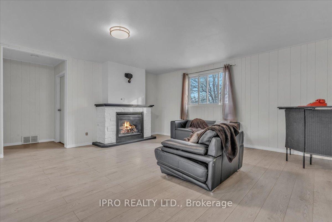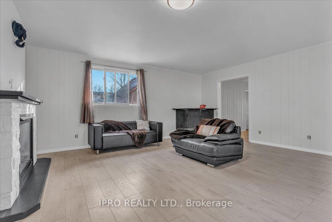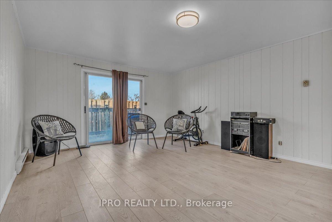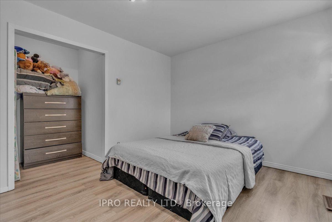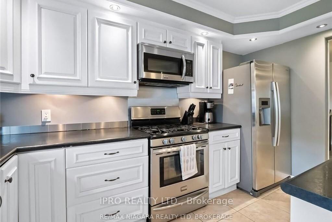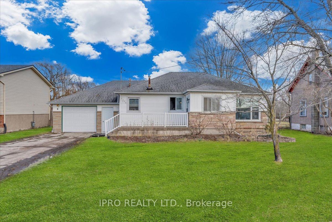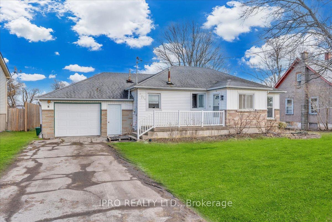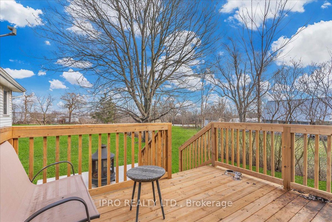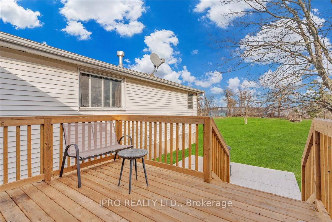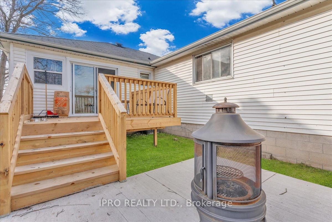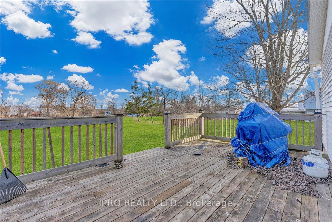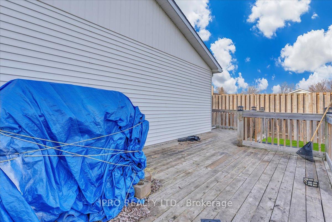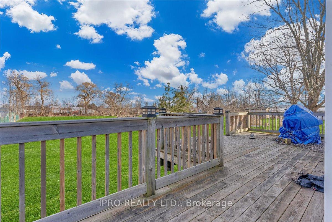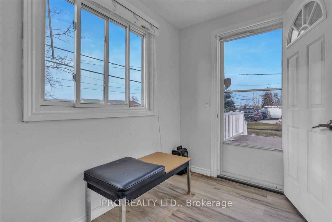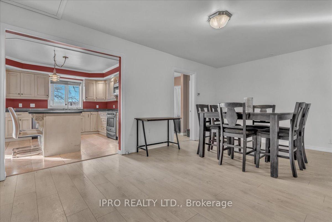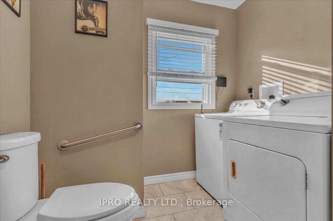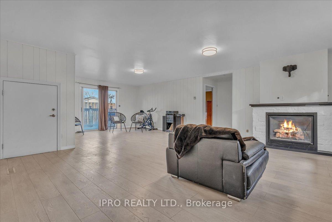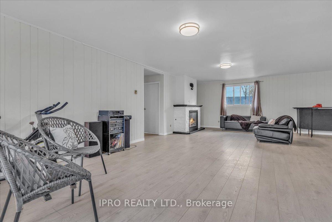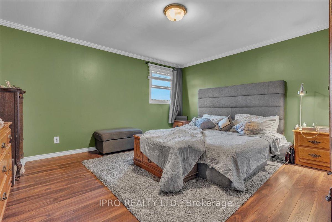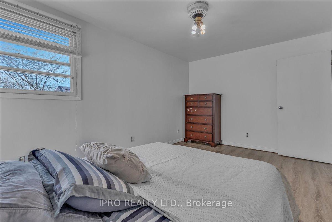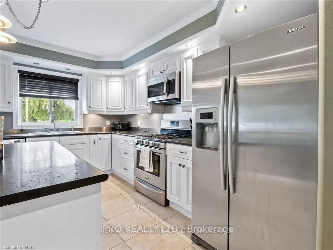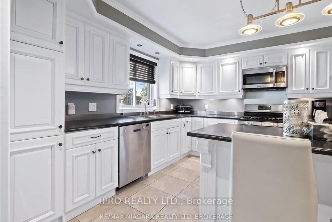$649,900
Available - For Sale
Listing ID: X12034745
2206 Stevensville Road , Fort Erie, L0S 1S0, Niagara
| Welcome to this stunning 3 bedroom home with lots of updates throughout home too many to list. Close to schools beautiful conservation area, the many parks surrounding in Stevensville. Five minute drive to the QEW, 15 minutes to the beach, 15 minutes away from Fort Erie and Niagara Falls and Buffalo. Lot is huge potential to expand or build up. Third bedroom has access from backyard and access to bathroom can be rented separately. Wheel chair lift. Don't miss the chance to live in this gem. |
| Price | $649,900 |
| Taxes: | $3700.00 |
| Occupancy by: | Owner |
| Address: | 2206 Stevensville Road , Fort Erie, L0S 1S0, Niagara |
| Directions/Cross Streets: | Stevensville and Bowen Rd. |
| Rooms: | 10 |
| Bedrooms: | 3 |
| Bedrooms +: | 0 |
| Family Room: | T |
| Basement: | None |
| Level/Floor | Room | Length(ft) | Width(ft) | Descriptions | |
| Room 1 | Main | Foyer | 9.09 | 6.82 | Laminate |
| Room 2 | Main | Living Ro | 13.15 | 14.92 | Laminate, Fireplace |
| Room 3 | Main | Bedroom | 11.68 | 10.4 | Laminate, Large Window, Large Closet |
| Room 4 | Main | Kitchen | 12.23 | 12.76 | Laminate |
| Room 5 | Main | Dining Ro | 11.58 | 18.07 | Laminate |
| Room 6 | Main | Bathroom | 13.25 | 7.68 | 3 Pc Bath, Tile Floor |
| Room 7 | Main | Family Ro | 18.56 | 28.83 | Laminate, Gas Fireplace |
| Room 8 | Main | Primary B | 14.92 | 13.91 | Laminate, Walk-In Closet(s), Large Window |
| Room 9 | Main | Bedroom | 14.92 | 10.23 | Laminate, Large Window, Large Closet |
| Room 10 | Main | Bathroom | 11.58 | 4 | 4 Pc Bath, Tile Floor |
| Washroom Type | No. of Pieces | Level |
| Washroom Type 1 | 3 | Main |
| Washroom Type 2 | 4 | Main |
| Washroom Type 3 | 0 | |
| Washroom Type 4 | 0 | |
| Washroom Type 5 | 0 |
| Total Area: | 0.00 |
| Property Type: | Detached |
| Style: | Bungalow |
| Exterior: | Vinyl Siding, Brick Front |
| Garage Type: | Attached |
| (Parking/)Drive: | Private |
| Drive Parking Spaces: | 2 |
| Park #1 | |
| Parking Type: | Private |
| Park #2 | |
| Parking Type: | Private |
| Pool: | None |
| Approximatly Square Footage: | 2000-2500 |
| CAC Included: | N |
| Water Included: | N |
| Cabel TV Included: | N |
| Common Elements Included: | N |
| Heat Included: | N |
| Parking Included: | N |
| Condo Tax Included: | N |
| Building Insurance Included: | N |
| Fireplace/Stove: | Y |
| Heat Type: | Forced Air |
| Central Air Conditioning: | Central Air |
| Central Vac: | N |
| Laundry Level: | Syste |
| Ensuite Laundry: | F |
| Elevator Lift: | True |
| Sewers: | Sewer |
$
%
Years
This calculator is for demonstration purposes only. Always consult a professional
financial advisor before making personal financial decisions.
| Although the information displayed is believed to be accurate, no warranties or representations are made of any kind. |
| IPRO REALTY LTD. |
|
|

Wally Islam
Real Estate Broker
Dir:
416-949-2626
Bus:
416-293-8500
Fax:
905-913-8585
| Book Showing | Email a Friend |
Jump To:
At a Glance:
| Type: | Freehold - Detached |
| Area: | Niagara |
| Municipality: | Fort Erie |
| Neighbourhood: | 328 - Stevensville |
| Style: | Bungalow |
| Tax: | $3,700 |
| Beds: | 3 |
| Baths: | 2 |
| Fireplace: | Y |
| Pool: | None |
Locatin Map:
Payment Calculator:
