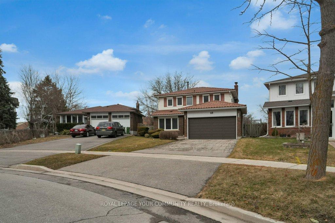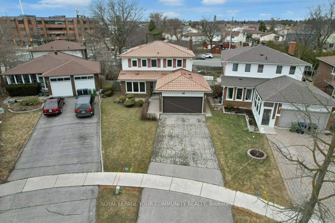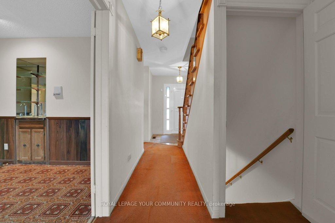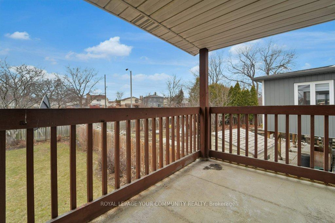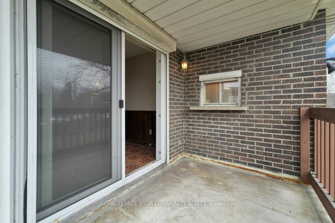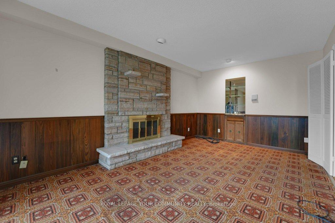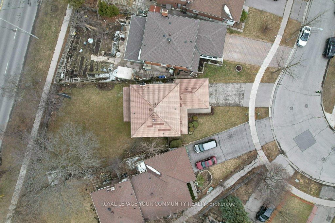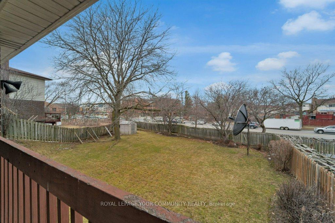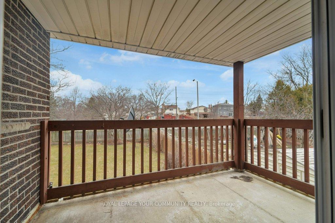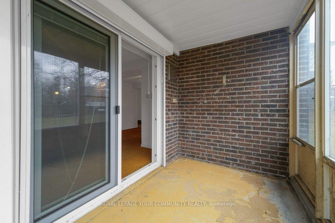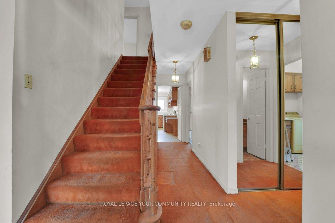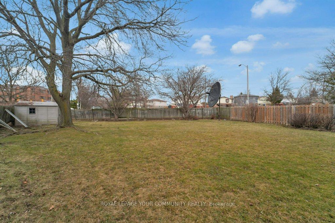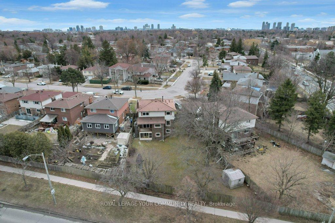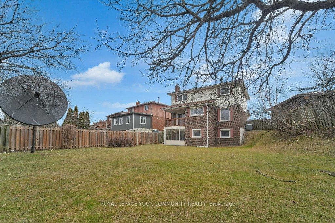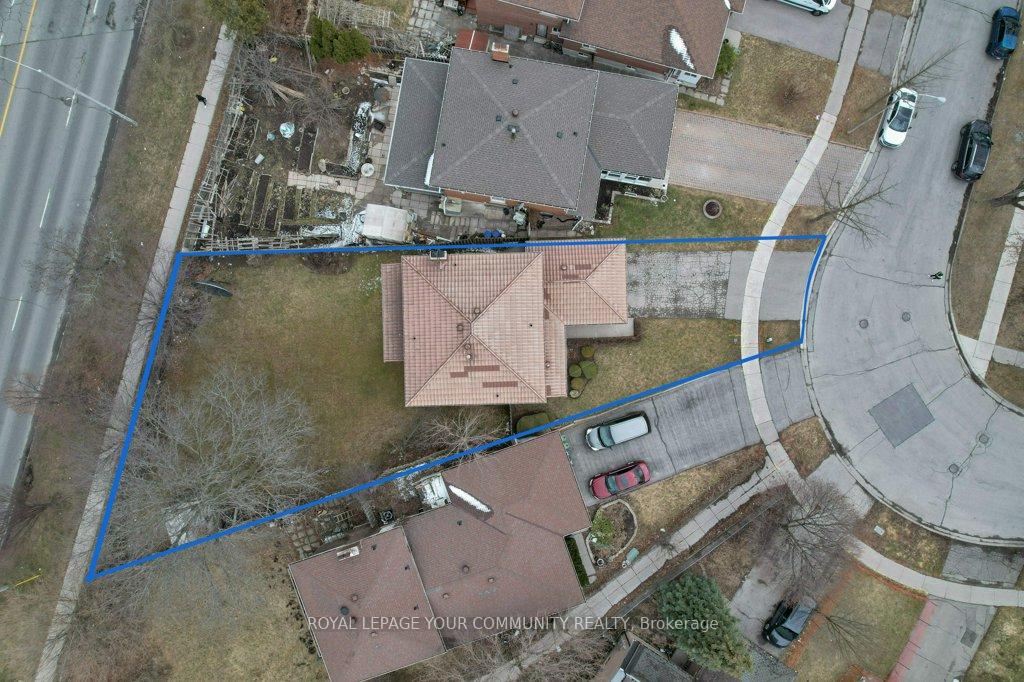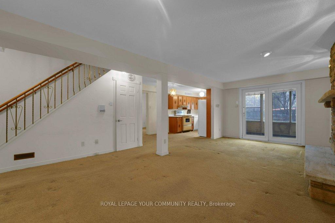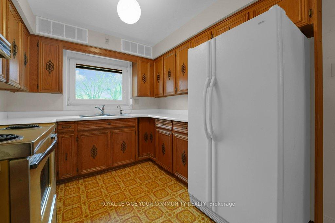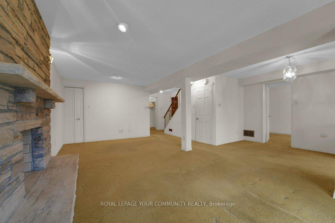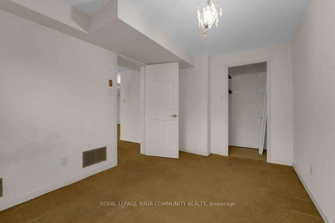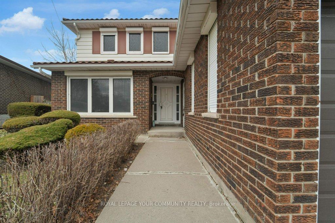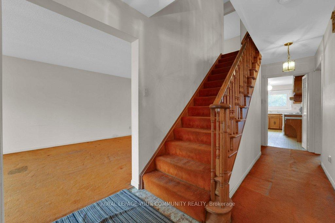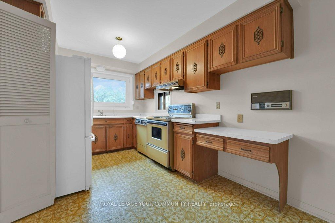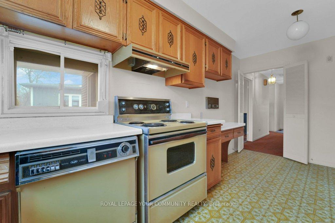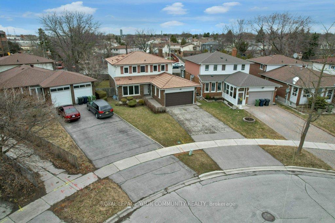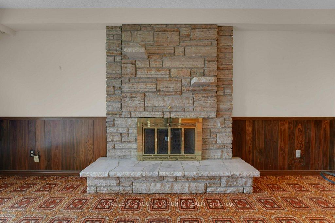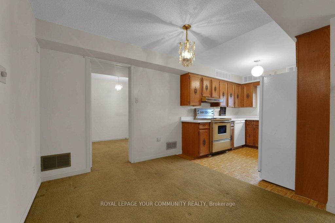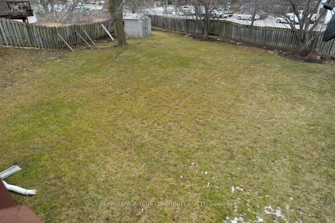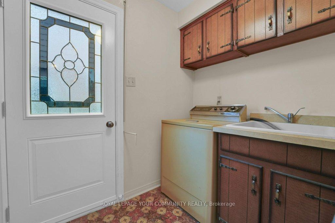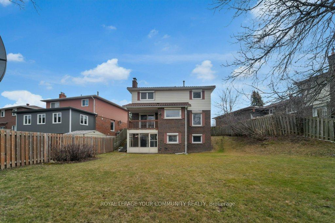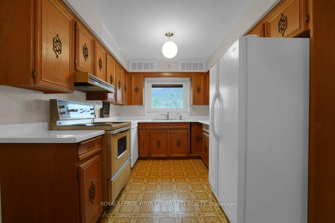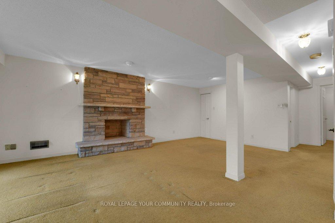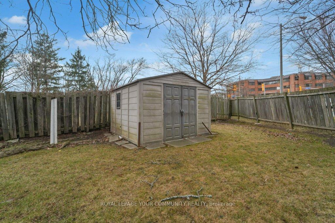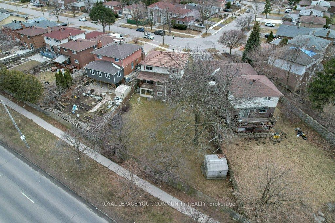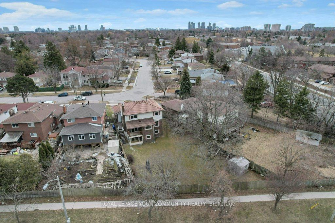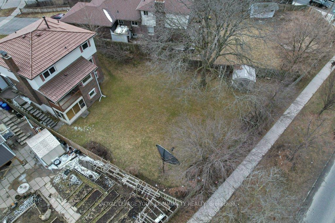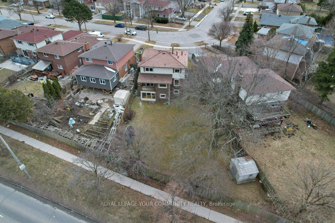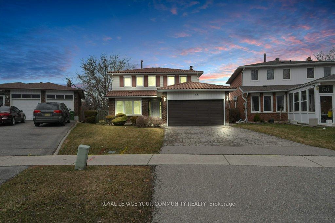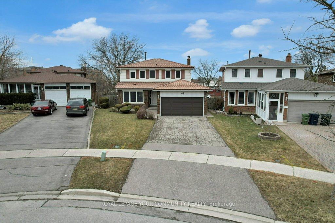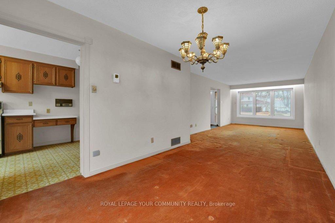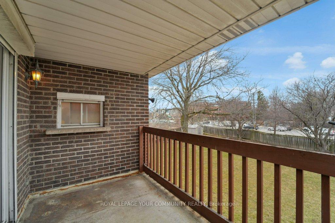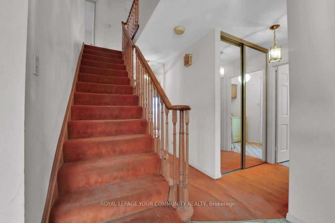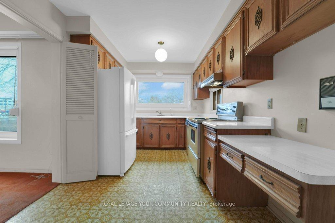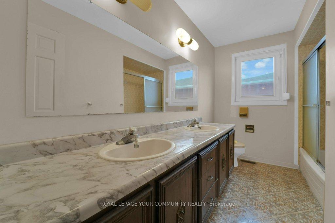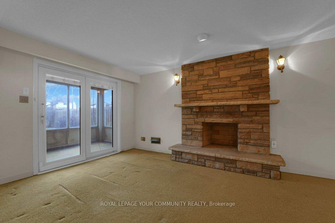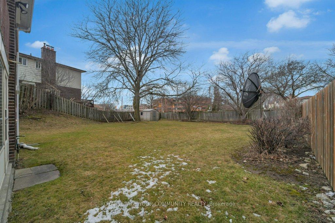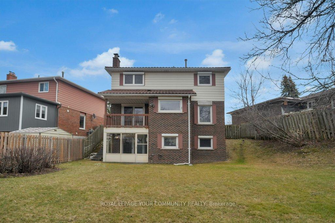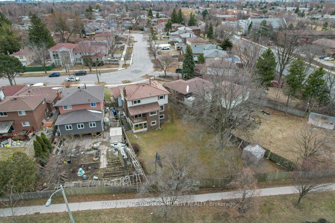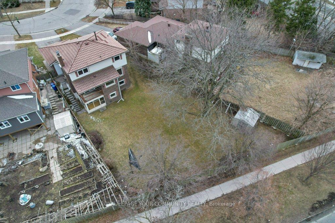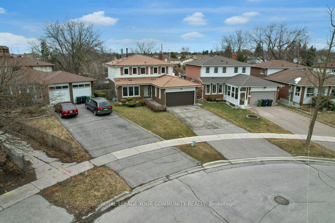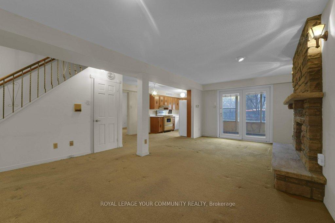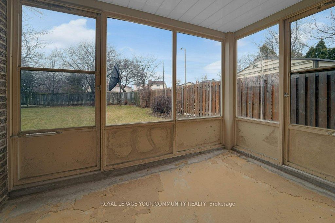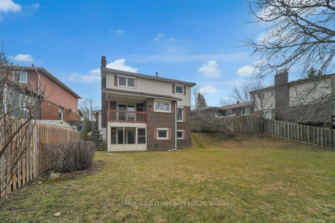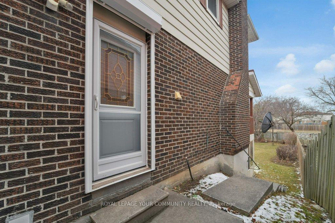$1,269,888
Available - For Sale
Listing ID: E12042852
48 Knockbolt Cres , Toronto, M1S 2P6, Toronto
| ***Spacious Family Home That Is A Rare Opportunity For Renovators And Investors Alike*** Located In A Quiet, Family-Friendly Neighborhood, The Home Sits On A Massive Pie-Shaped Lot, Offering An Abundance Of Space And Privacy. Perfect For Large Families Or Creative Investors, This Home Is Bursting With Untapped Potential, Waiting To Be Transformed Into A Dream Space. The Home Boasts A Generous Layout With 4+1 Bedrooms And 4 Bathrooms, Providing More Than Enough Room For Growing Families Or Those Who Love To Entertain. The Standout Feature Is The Walkout Basement, Complete With A Separate Entrance. This Area Is Ideally Suited For A Secondary Unit, Whether For Rental Income, Multi-Generational Living, Or A Private Workspace. The Possibilities Are Endless, And Your Imagination Is The Limit. Inside, The Main Floor Awaits A Modern Touch. The Bright And Spacious Layout Provides An Excellent Canvas For Creative Upgrades, Ensuring The Home Can Shine To Its Fullest Potential. Outdoors, The Expansive Backyard Is A Hidden Gem, Thanks To The Unique Pie-Shaped Lot. It Offers Plenty Of Room For Gardening, Entertaining, Or Even Designing Your Personal Oasis. Conveniently Located Near Top-Rated Schools, Scenic Parks, Shopping Centers, And Public Transit, This Home Balances Tranquility With Accessibility. Its A True Renovators Delight And A Fantastic Investment Opportunity. This Property Invites You To Dream Big And Reimagine Its Future, Turning It Into A Home That Fits Your Vision. |
| Price | $1,269,888 |
| Taxes: | $5722.31 |
| Assessment Year: | 2024 |
| Occupancy by: | Vacant |
| Address: | 48 Knockbolt Cres , Toronto, M1S 2P6, Toronto |
| Directions/Cross Streets: | Finch Ave E and Midland |
| Rooms: | 8 |
| Rooms +: | 5 |
| Bedrooms: | 4 |
| Bedrooms +: | 1 |
| Family Room: | F |
| Basement: | Walk-Out, Separate Ent |
| Level/Floor | Room | Length(ft) | Width(ft) | Descriptions | |
| Room 1 | Main | Living Ro | 32.6 | 11.38 | Broadloom |
| Room 2 | Main | Kitchen | 16.33 | 8.69 | Vinyl Floor, Eat-in Kitchen, Window |
| Room 3 | Main | Dining Ro | 19.94 | 10.82 | Vinyl Floor, Fireplace, Wet Bar |
| Room 4 | Main | Laundry | 10 | 5.67 | Vinyl Floor, Laundry Sink, Side Door |
| Room 5 | Second | Primary B | 15.09 | 11.87 | Broadloom, 2 Pc Ensuite, Closet |
| Room 6 | Second | Bedroom 2 | 14.56 | 9.97 | Broadloom, Closet, Window |
| Room 7 | Second | Bedroom 3 | 14.27 | 10.1 | Broadloom, Closet, Window |
| Room 8 | Second | Bedroom 4 | 13.28 | 9.02 | Broadloom, Closet, Window |
| Room 9 | Basement | Recreatio | 21.62 | 19.48 | Broadloom, Fireplace, 4 Pc Bath |
| Room 10 | Basement | Bedroom | 13.05 | 9.02 | Broadloom, Closet, Window |
| Room 11 | Basement | Kitchen | 9.77 | 8.82 | Vinyl Floor, Window, Combined w/Rec |
| Room 12 | Basement | Utility R | 19.94 | 11.22 | Concrete Floor, Unfinished, Laundry Sink |
| Room 13 | Basement | Sunroom | 10.46 | 6.3 | Concrete Floor, Window Floor to Ceil, Combined w/Rec |
| Washroom Type | No. of Pieces | Level |
| Washroom Type 1 | 2 | Main |
| Washroom Type 2 | 2 | Second |
| Washroom Type 3 | 5 | Second |
| Washroom Type 4 | 4 | Basement |
| Washroom Type 5 | 0 |
| Total Area: | 0.00 |
| Property Type: | Detached |
| Style: | 2-Storey |
| Exterior: | Brick, Vinyl Siding |
| Garage Type: | Attached |
| (Parking/)Drive: | Private Do |
| Drive Parking Spaces: | 4 |
| Park #1 | |
| Parking Type: | Private Do |
| Park #2 | |
| Parking Type: | Private Do |
| Pool: | None |
| CAC Included: | N |
| Water Included: | N |
| Cabel TV Included: | N |
| Common Elements Included: | N |
| Heat Included: | N |
| Parking Included: | N |
| Condo Tax Included: | N |
| Building Insurance Included: | N |
| Fireplace/Stove: | Y |
| Heat Type: | Forced Air |
| Central Air Conditioning: | Central Air |
| Central Vac: | Y |
| Laundry Level: | Syste |
| Ensuite Laundry: | F |
| Sewers: | Sewer |
$
%
Years
This calculator is for demonstration purposes only. Always consult a professional
financial advisor before making personal financial decisions.
| Although the information displayed is believed to be accurate, no warranties or representations are made of any kind. |
| ROYAL LEPAGE YOUR COMMUNITY REALTY |
|
|

Wally Islam
Real Estate Broker
Dir:
416-949-2626
Bus:
416-293-8500
Fax:
905-913-8585
| Virtual Tour | Book Showing | Email a Friend |
Jump To:
At a Glance:
| Type: | Freehold - Detached |
| Area: | Toronto |
| Municipality: | Toronto E07 |
| Neighbourhood: | Agincourt North |
| Style: | 2-Storey |
| Tax: | $5,722.31 |
| Beds: | 4+1 |
| Baths: | 4 |
| Fireplace: | Y |
| Pool: | None |
Locatin Map:
Payment Calculator:
