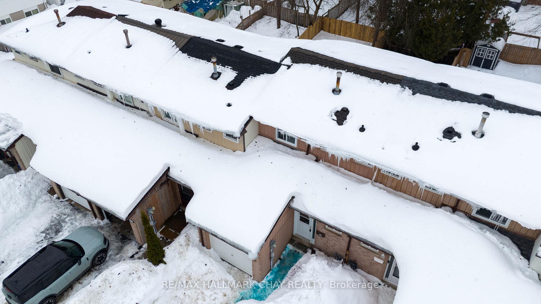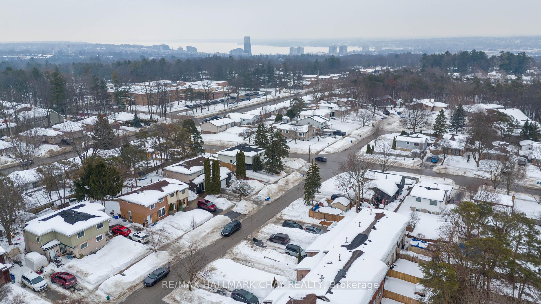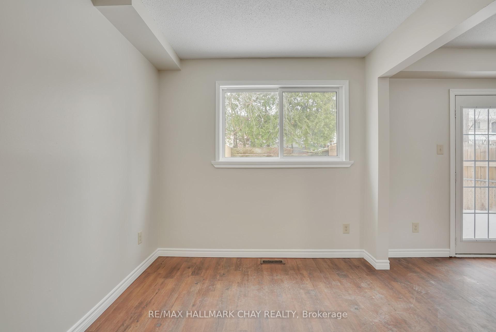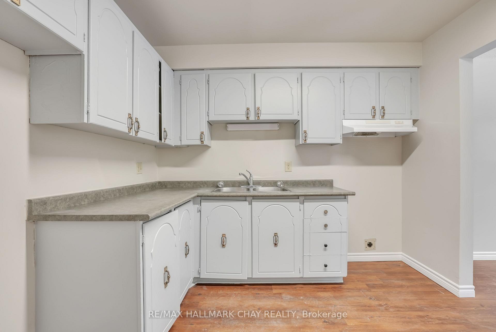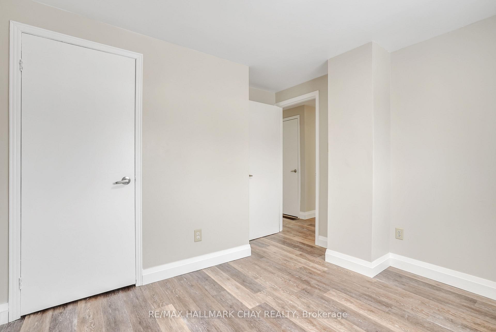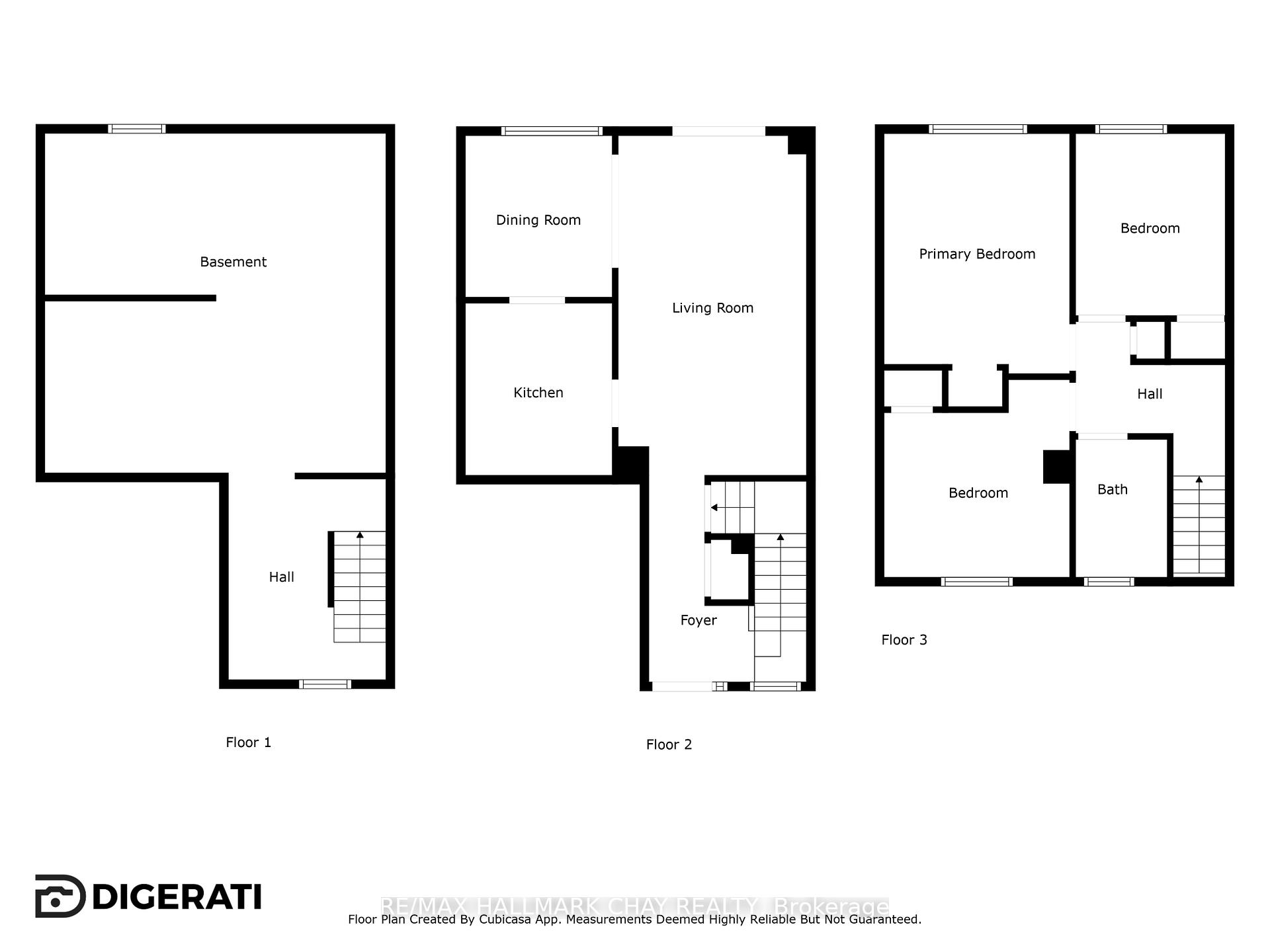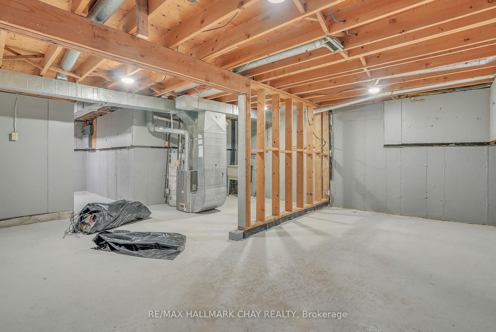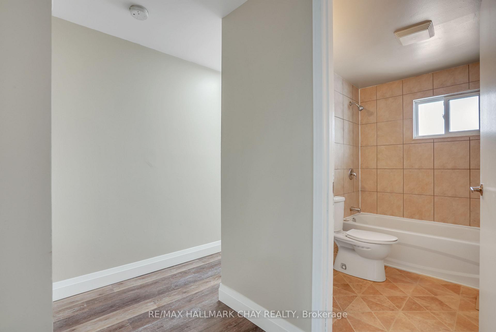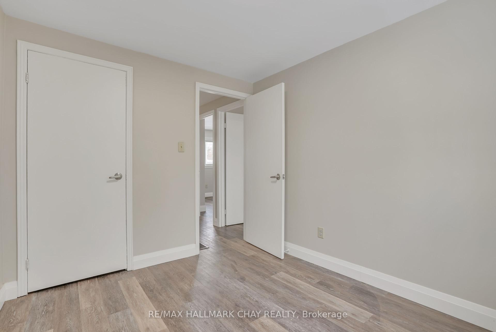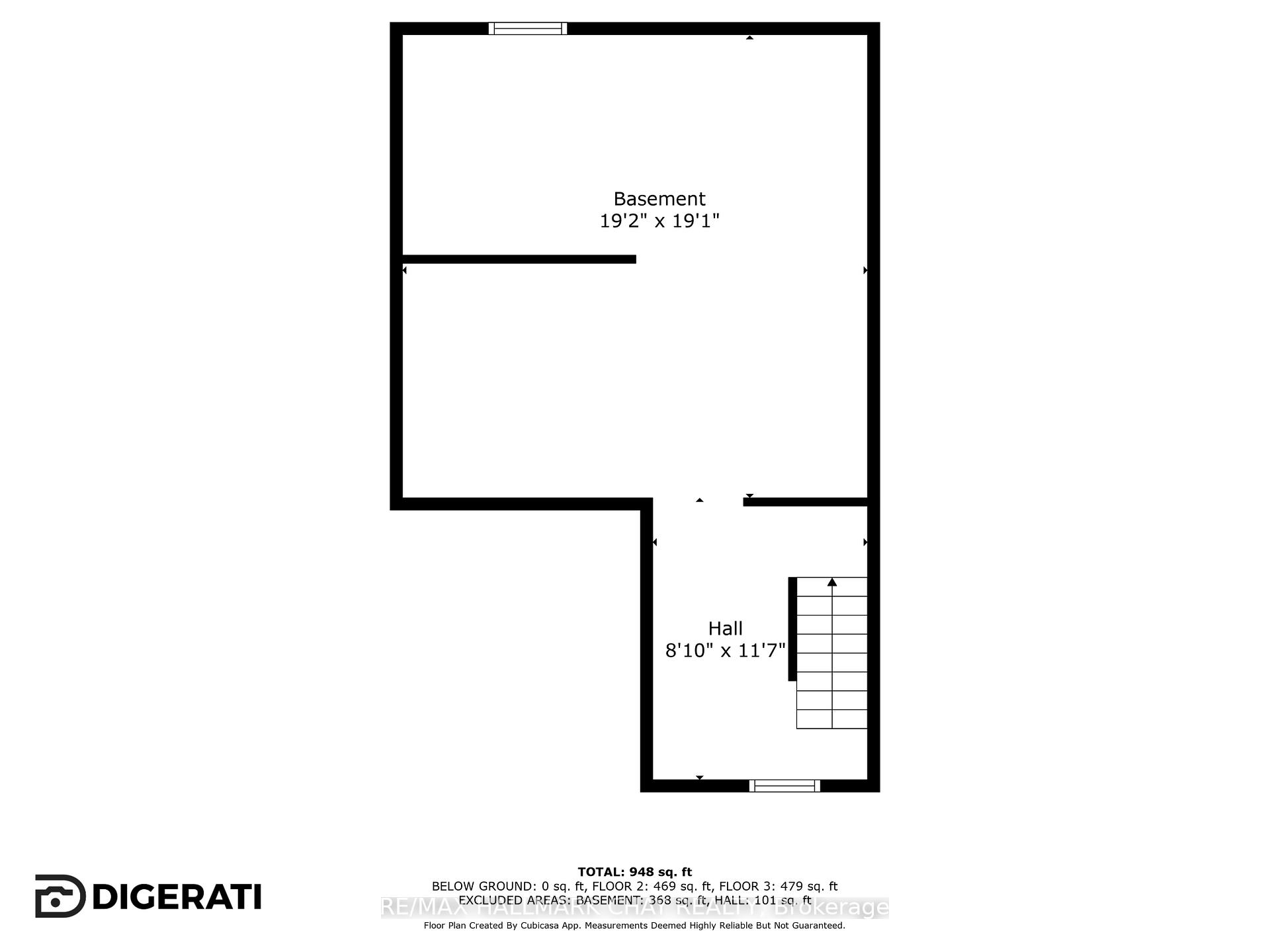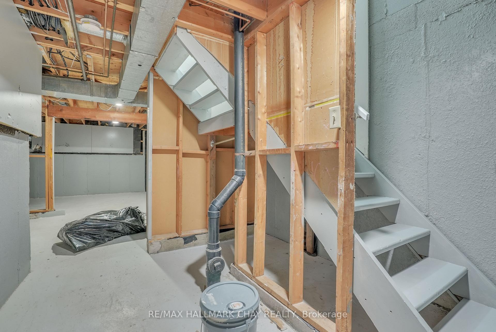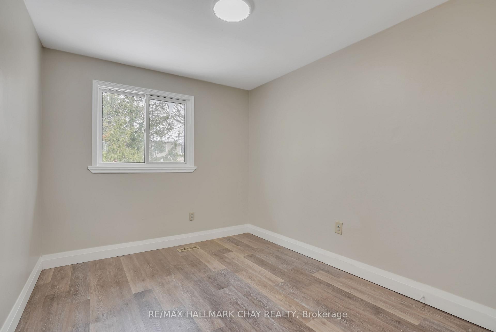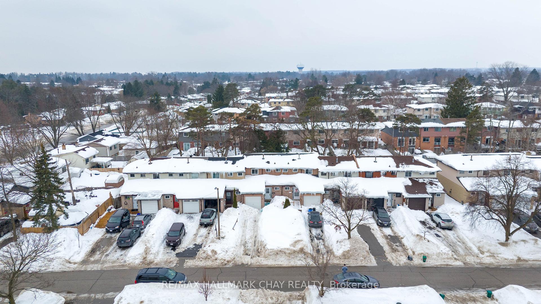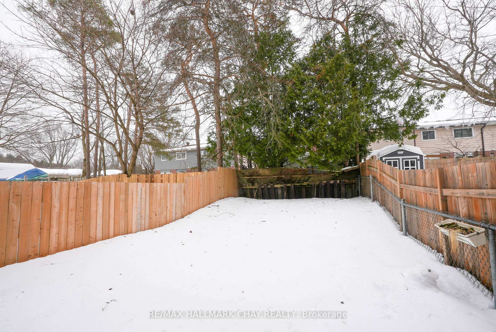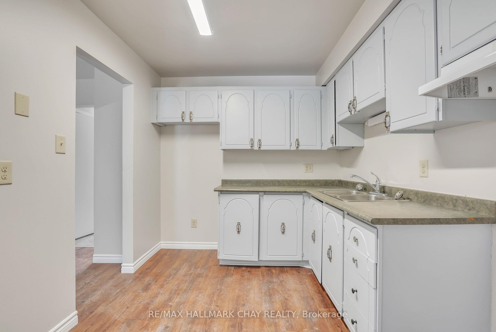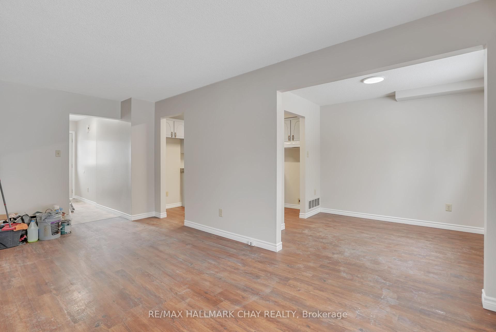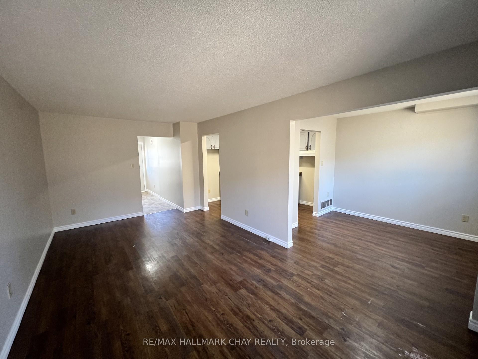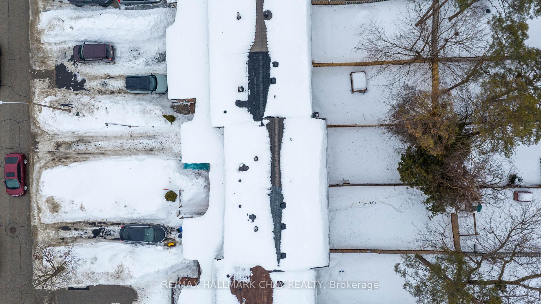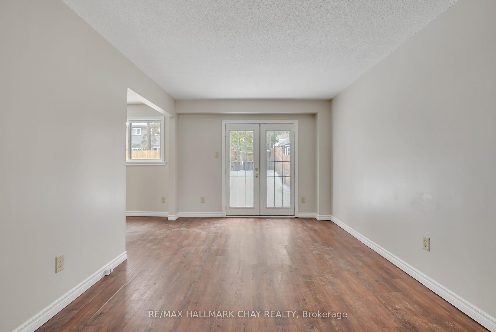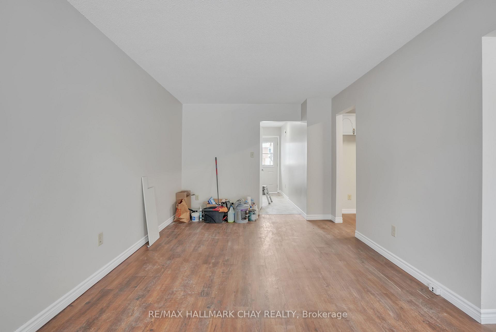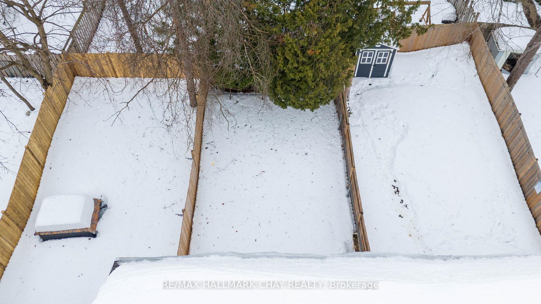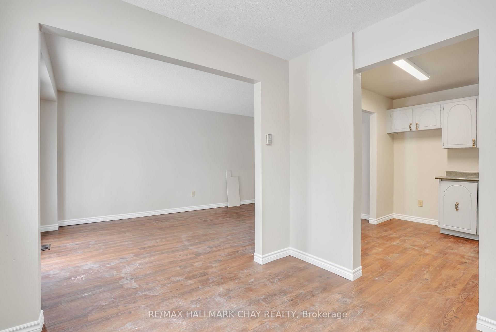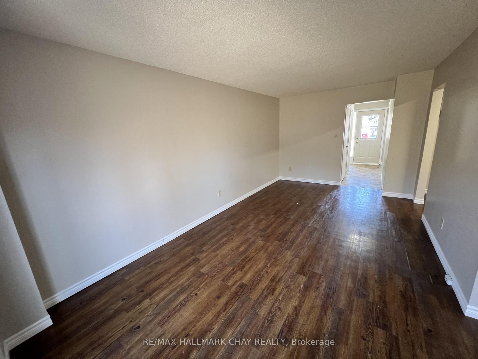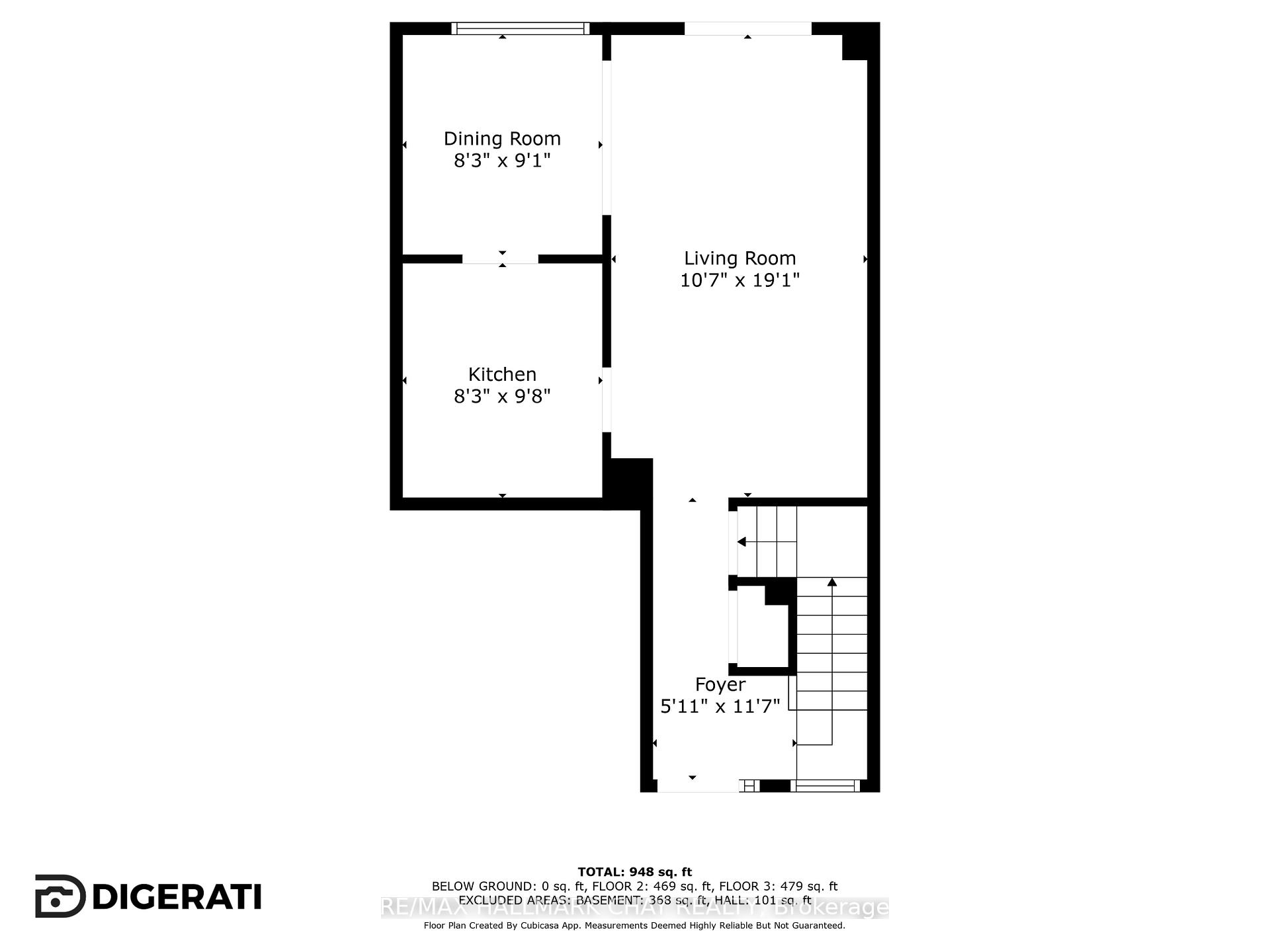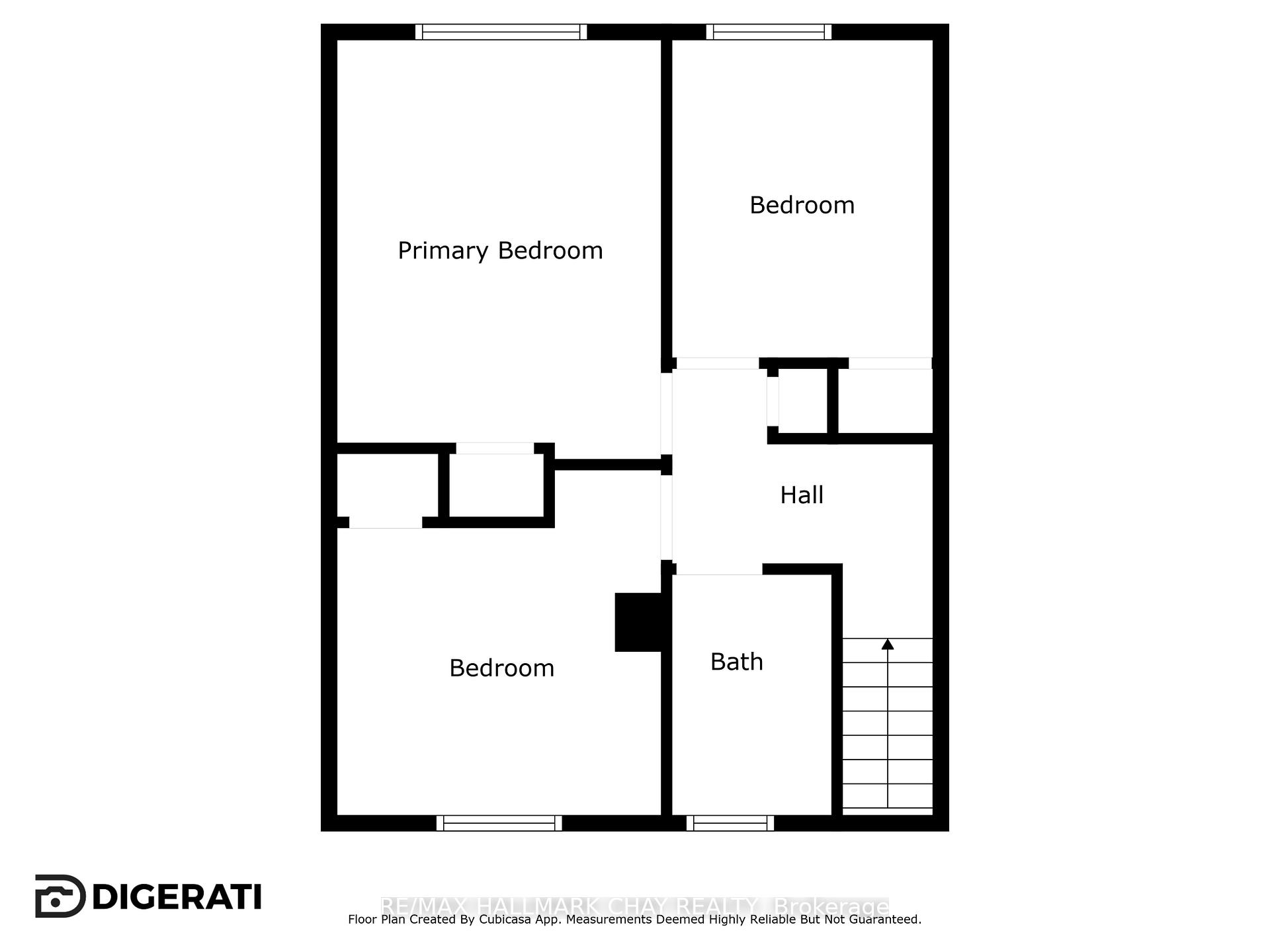$545,000
Available - For Sale
Listing ID: S11990005
10 Chaucer Cres , Barrie, L4N 4T7, Simcoe
| The perfect home to get you into the real estate market! Attention first-time home buyers, 10 Chaucer Crescent is the one you've been waiting for. Located in Barrie's Sunnidale area close to shopping, dining, the beautiful Sunnidale Park, great schools, and public transit. This bright home has a great layout offering a spacious main floor with separate living room and dining room spaces with walk-out to the rear yard as well as an eat-in kitchen with side entry to the driveway. Upstairs you'll find 3 bedrooms as well as a full 4pc bath. The lower level offers up an opportunity to add additional living space with an open rec room and spacious utility/storage area just waiting for your vision and design to make it your own! The fully fence rear yard is the perfect place for kids and/or pets to play with a stone patio and a great-sized grassy area. You don't want to let this one pass you by, make sure and book your showing today! |
| Price | $545,000 |
| Taxes: | $2992.00 |
| Assessment Year: | 2024 |
| Occupancy by: | Vacant |
| Address: | 10 Chaucer Cres , Barrie, L4N 4T7, Simcoe |
| Acreage: | < .50 |
| Directions/Cross Streets: | Anne & Cundles |
| Rooms: | 6 |
| Bedrooms: | 3 |
| Bedrooms +: | 0 |
| Family Room: | F |
| Basement: | Full, Unfinished |
| Level/Floor | Room | Length(ft) | Width(ft) | Descriptions | |
| Room 1 | Main | Kitchen | 9.77 | 8.2 | |
| Room 2 | Main | Dining Ro | 9.09 | 27.22 | |
| Room 3 | Main | Living Ro | 19.09 | 10.69 | |
| Room 4 | Main | Foyer | 11.68 | 5.08 | |
| Room 5 | Second | Bathroom | 7.87 | 5.18 | |
| Room 6 | Second | Bedroom 2 | 11.09 | 10.5 | |
| Room 7 | Second | Primary B | 13.58 | 10.5 | |
| Room 8 | Second | Bedroom 3 | 10.17 | 8.2 |
| Washroom Type | No. of Pieces | Level |
| Washroom Type 1 | 4 | Second |
| Washroom Type 2 | 0 | |
| Washroom Type 3 | 0 | |
| Washroom Type 4 | 0 | |
| Washroom Type 5 | 0 |
| Total Area: | 0.00 |
| Approximatly Age: | 51-99 |
| Property Type: | Att/Row/Townhouse |
| Style: | 2-Storey |
| Exterior: | Brick, Wood |
| Garage Type: | Attached |
| Drive Parking Spaces: | 2 |
| Pool: | None |
| Approximatly Age: | 51-99 |
| Approximatly Square Footage: | 700-1100 |
| Property Features: | Public Trans, Rec./Commun.Centre |
| CAC Included: | N |
| Water Included: | N |
| Cabel TV Included: | N |
| Common Elements Included: | N |
| Heat Included: | N |
| Parking Included: | N |
| Condo Tax Included: | N |
| Building Insurance Included: | N |
| Fireplace/Stove: | N |
| Heat Type: | Forced Air |
| Central Air Conditioning: | None |
| Central Vac: | N |
| Laundry Level: | Syste |
| Ensuite Laundry: | F |
| Elevator Lift: | False |
| Sewers: | Sewer |
| Utilities-Cable: | Y |
| Utilities-Hydro: | Y |
$
%
Years
This calculator is for demonstration purposes only. Always consult a professional
financial advisor before making personal financial decisions.
| Although the information displayed is believed to be accurate, no warranties or representations are made of any kind. |
| RE/MAX HALLMARK CHAY REALTY |
|
|

Wally Islam
Real Estate Broker
Dir:
416-949-2626
Bus:
416-293-8500
Fax:
905-913-8585
| Book Showing | Email a Friend |
Jump To:
At a Glance:
| Type: | Freehold - Att/Row/Townhouse |
| Area: | Simcoe |
| Municipality: | Barrie |
| Neighbourhood: | Letitia Heights |
| Style: | 2-Storey |
| Approximate Age: | 51-99 |
| Tax: | $2,992 |
| Beds: | 3 |
| Baths: | 1 |
| Fireplace: | N |
| Pool: | None |
Locatin Map:
Payment Calculator:
