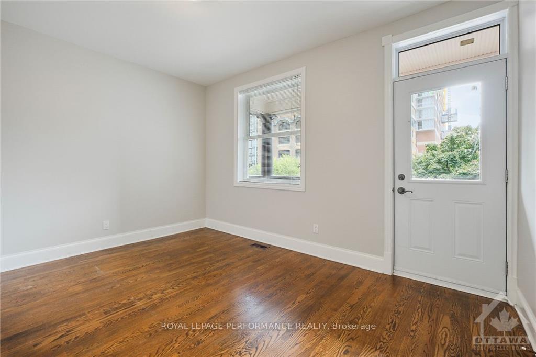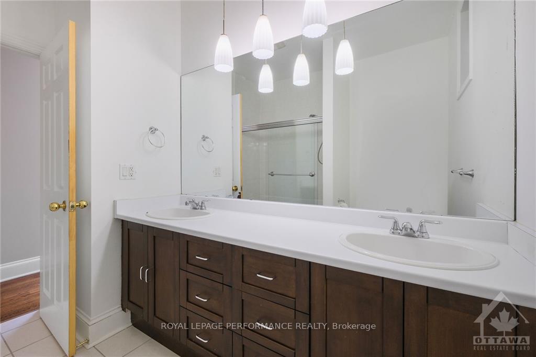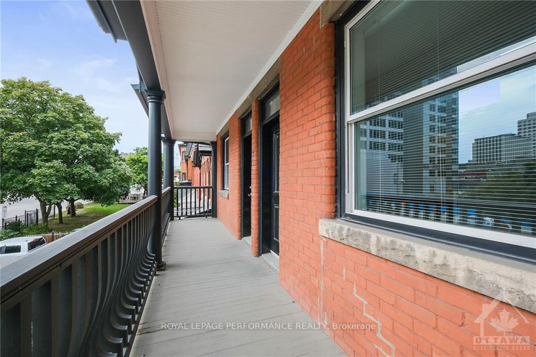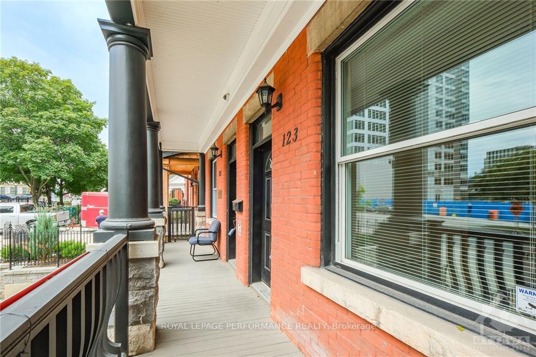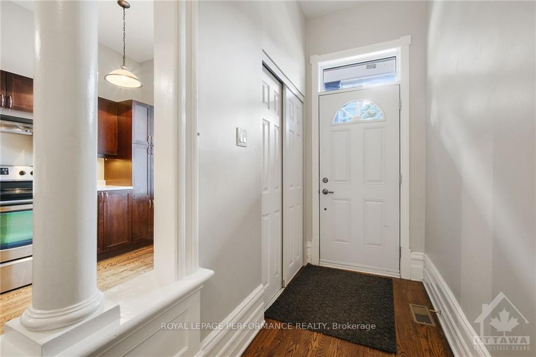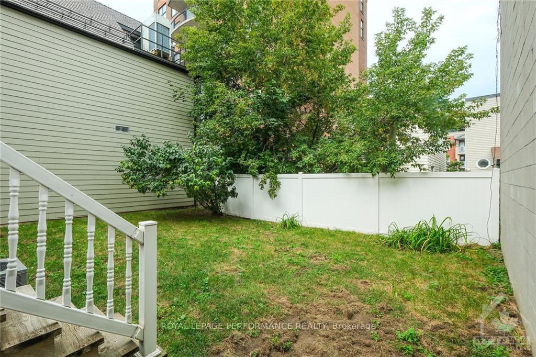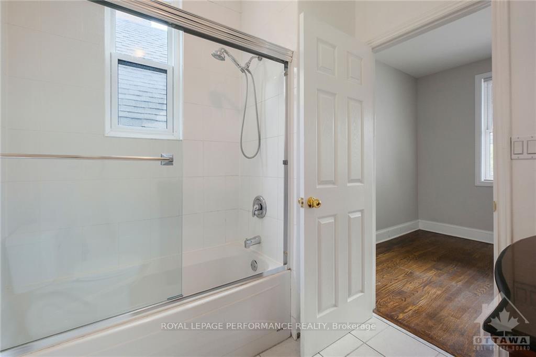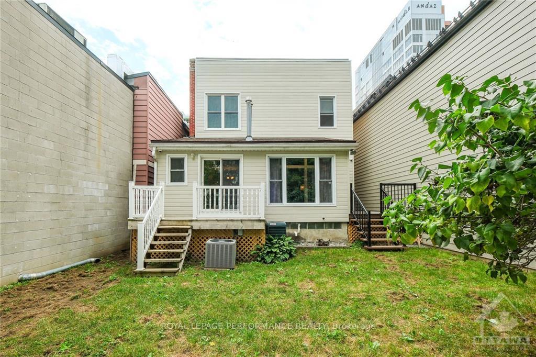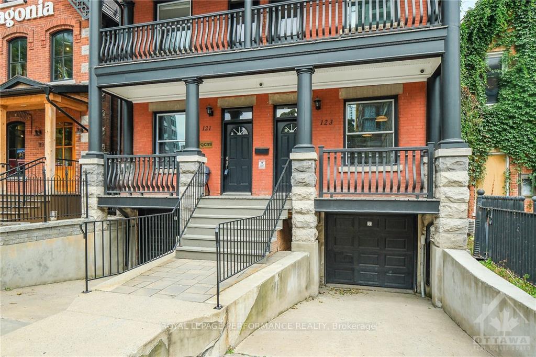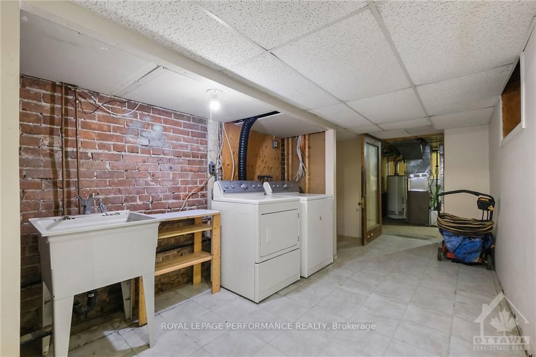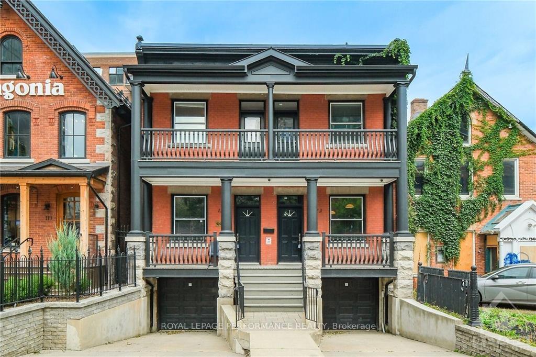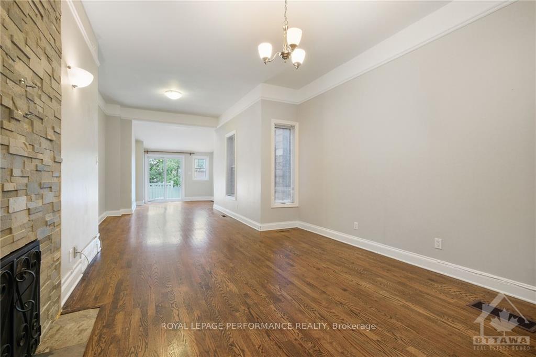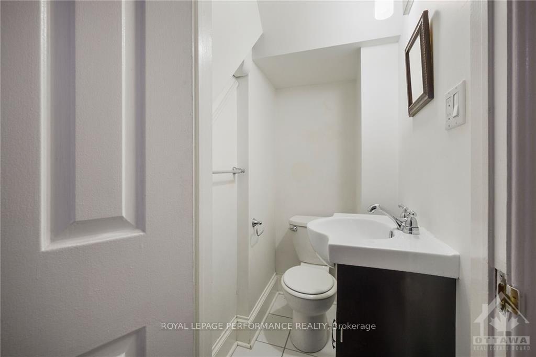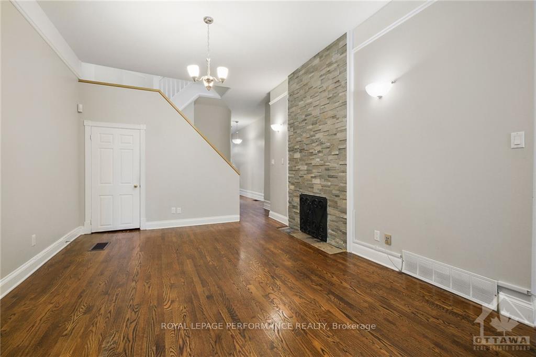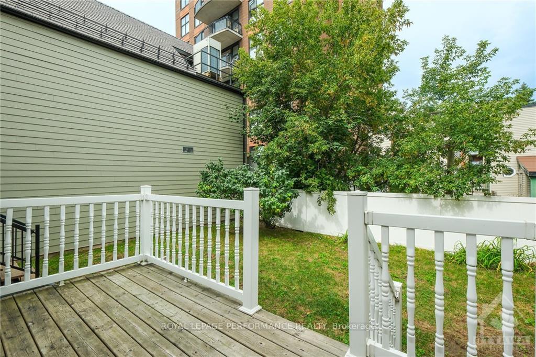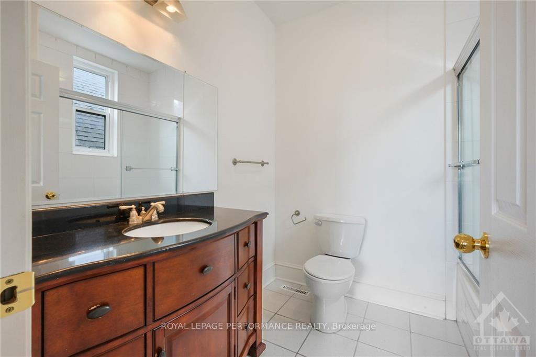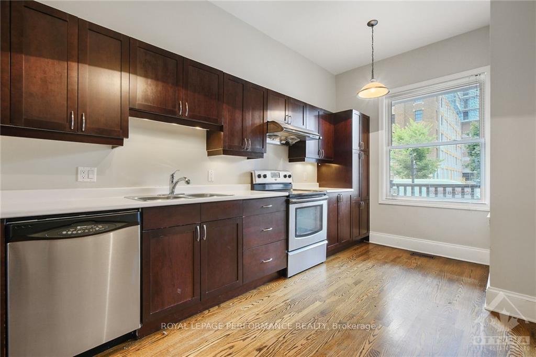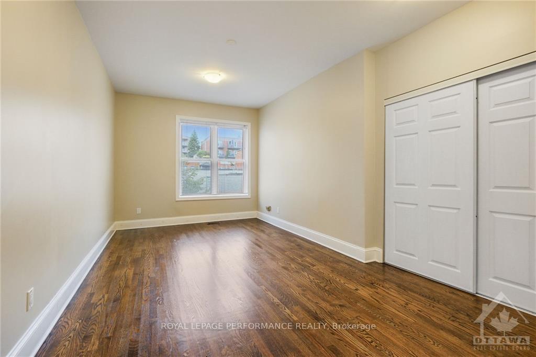$902,500
Available - For Sale
Listing ID: X10432373
123 YORK Stre , Lower Town - Sandy Hill, K1N 5T4, Ottawa
| **OPEN HOUSE SUNDAY APRIL 6 1-3PM** Updated 2 bedroom, 3 bath heritage semi in the heart of the Byward Market. MD zoning allows tons of uses. Main level features spacious kitchen, open concept living/dining room and handy powder room. Upstairs there are 2 bedrooms each with an ensuite. Front bedroom has south-facing balcony. Attached garage, partly fenced backyard with PVC fence. Furnace 2024. |
| Price | $902,500 |
| Taxes: | $6631.00 |
| Occupancy by: | Vacant |
| Address: | 123 YORK Stre , Lower Town - Sandy Hill, K1N 5T4, Ottawa |
| Lot Size: | 4.80 x 98.98 (Feet) |
| Directions/Cross Streets: | York between Dalhousie and Cumberland. |
| Rooms: | 9 |
| Rooms +: | 0 |
| Bedrooms: | 2 |
| Bedrooms +: | 0 |
| Family Room: | F |
| Basement: | Full, Partially Fi |
| Level/Floor | Room | Length(ft) | Width(ft) | Descriptions | |
| Room 1 | Main | Kitchen | 9.48 | 17.65 | Hardwood Floor |
| Room 2 | Main | Living Ro | 12.3 | 14.46 | Hardwood Floor |
| Room 3 | Main | Dining Ro | 10.73 | 23.16 | Hardwood Floor |
| Room 4 | Second | Bedroom | 11.22 | 25.39 | Ensuite Bath |
| Room 5 | Second | Bedroom | 13.64 | 17.74 | Ensuite Bath |
| Room 6 | Second | Bathroom | 9.74 | 7.22 | |
| Room 7 | Second | Bedroom | 13.64 | 17.74 | |
| Room 8 | Second | Bathroom | |||
| Room 9 | Lower | Laundry | 11.74 | 29.72 |
| Washroom Type | No. of Pieces | Level |
| Washroom Type 1 | 5 | Second |
| Washroom Type 2 | 4 | Second |
| Washroom Type 3 | 2 | Main |
| Washroom Type 4 | 0 | |
| Washroom Type 5 | 0 |
| Total Area: | 0.00 |
| Approximatly Age: | 100+ |
| Property Type: | Semi-Detached |
| Style: | 2-Storey |
| Exterior: | Brick, Other |
| Garage Type: | Attached |
| (Parking/)Drive: | Inside Ent |
| Drive Parking Spaces: | 1 |
| Park #1 | |
| Parking Type: | Inside Ent |
| Park #2 | |
| Parking Type: | Inside Ent |
| Pool: | None |
| Approximatly Age: | 100+ |
| Property Features: | Public Trans, Park |
| CAC Included: | N |
| Water Included: | N |
| Cabel TV Included: | N |
| Common Elements Included: | N |
| Heat Included: | N |
| Parking Included: | N |
| Condo Tax Included: | N |
| Building Insurance Included: | N |
| Fireplace/Stove: | N |
| Heat Type: | Forced Air |
| Central Air Conditioning: | Central Air |
| Central Vac: | N |
| Laundry Level: | Syste |
| Ensuite Laundry: | F |
| Sewers: | Sewer |
$
%
Years
This calculator is for demonstration purposes only. Always consult a professional
financial advisor before making personal financial decisions.
| Although the information displayed is believed to be accurate, no warranties or representations are made of any kind. |
| ROYAL LEPAGE PERFORMANCE REALTY |
|
|

Wally Islam
Real Estate Broker
Dir:
416-949-2626
Bus:
416-293-8500
Fax:
905-913-8585
| Virtual Tour | Book Showing | Email a Friend |
Jump To:
At a Glance:
| Type: | Freehold - Semi-Detached |
| Area: | Ottawa |
| Municipality: | Lower Town - Sandy Hill |
| Neighbourhood: | 4001 - Lower Town/Byward Market |
| Style: | 2-Storey |
| Lot Size: | 4.80 x 98.98(Feet) |
| Approximate Age: | 100+ |
| Tax: | $6,631 |
| Beds: | 2 |
| Baths: | 3 |
| Fireplace: | N |
| Pool: | None |
Locatin Map:
Payment Calculator:
