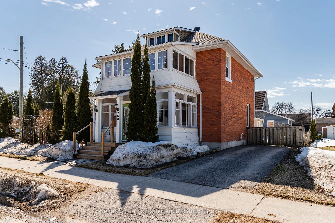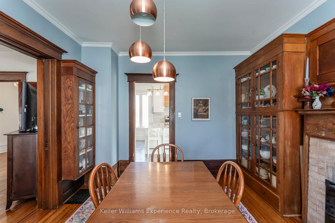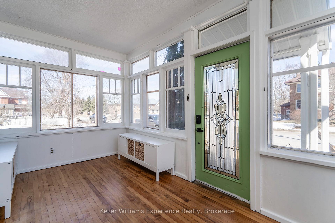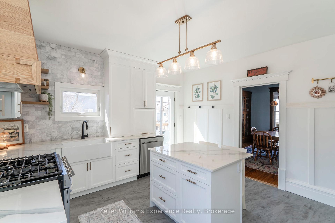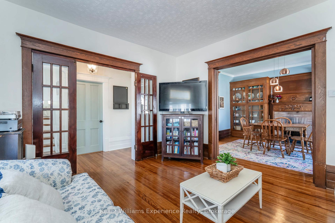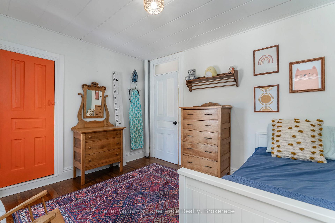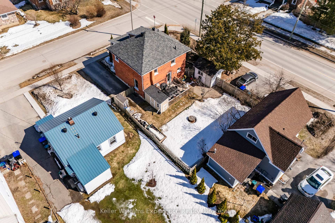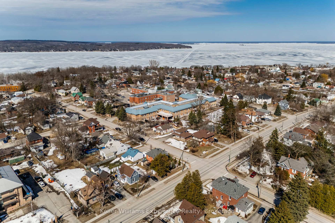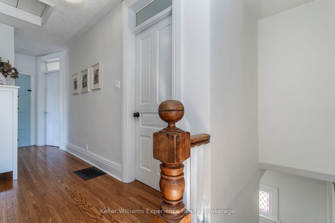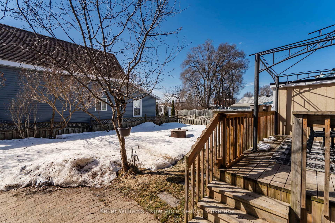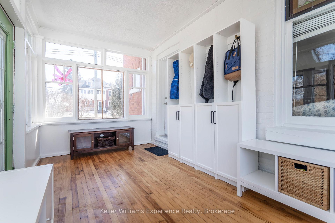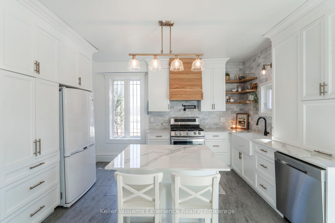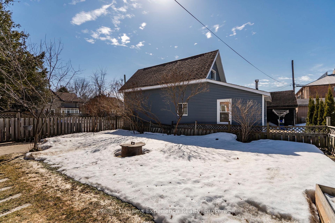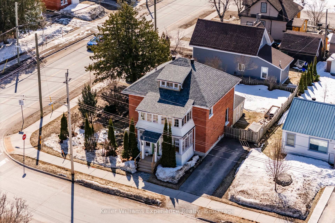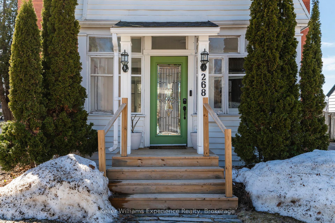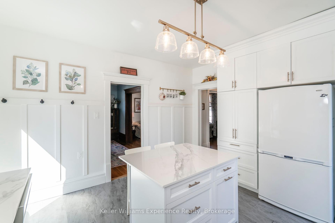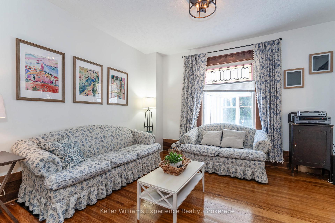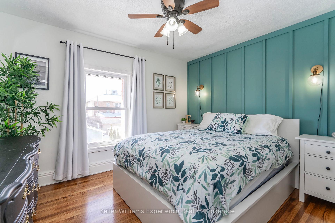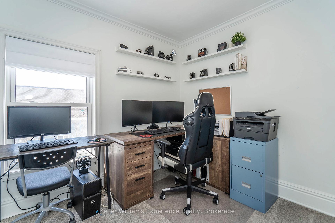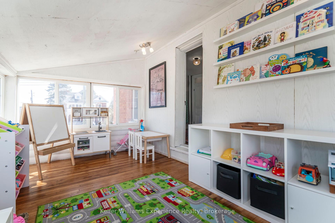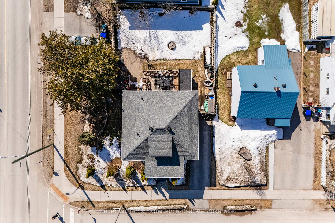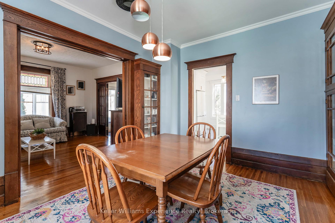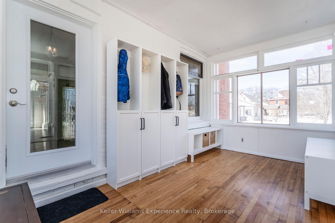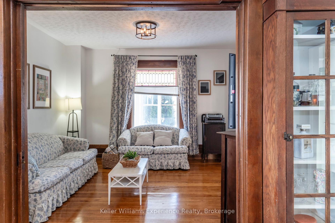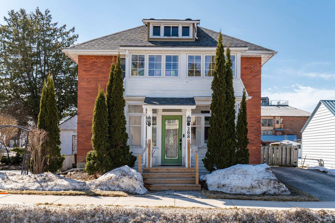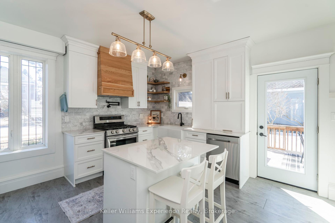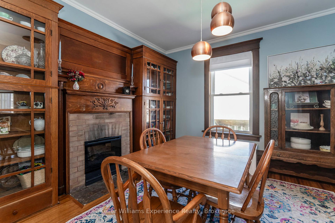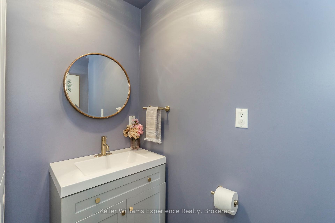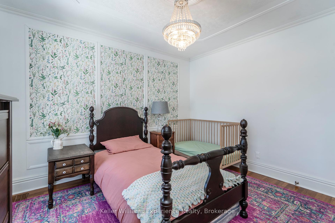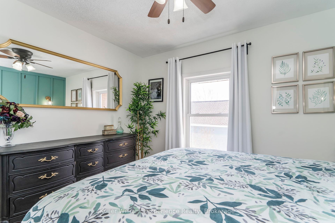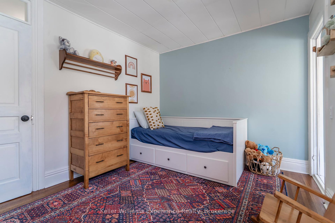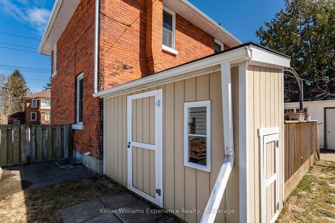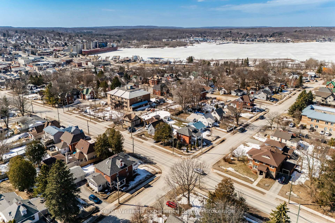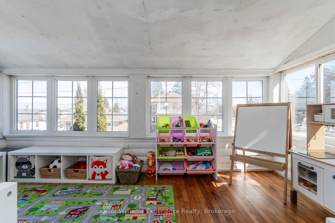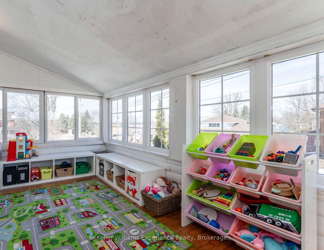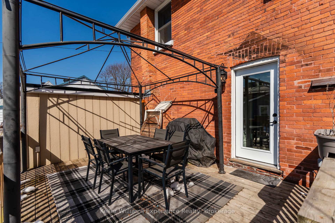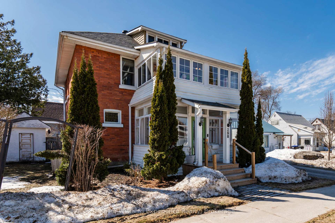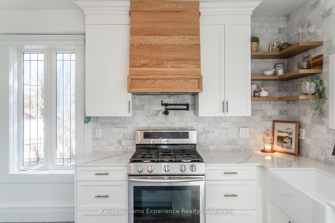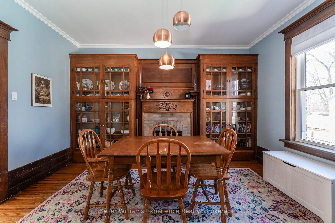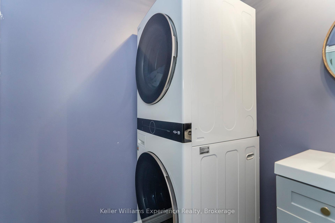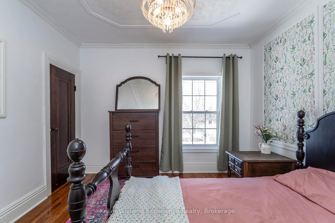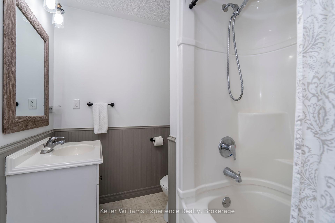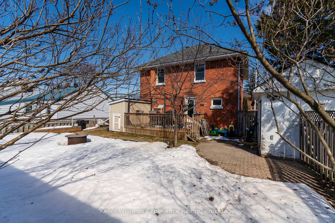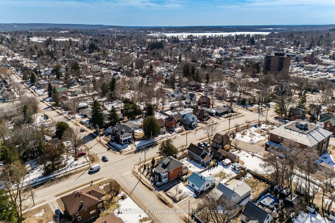$549,900
Available - For Sale
Listing ID: S12034762
268 Russell Stre , Midland, L4R 2Z9, Simcoe
| Timeless Century Home with Modern Comforts in the Heart of Midland. Nestled on a desirable corner lot, this stunning 2-storey century home seamlessly blends historic charm with thoughtful updates. Showcasing original wood trim, beautifully refinished hardwood floors, elegant pocket doors, and an antique built-in oak mantle, this home exudes warmth and character. The all white updated kitchen (2021) features quartz countertops, custom cabinetry, and a walkout to the rear deck, perfect for entertaining. The inviting dining room, complete with a cozy fireplace and built-in oak cabinetry, sets the stage for memorable family gatherings. With four spacious bedrooms, two enclosed porches, and ample parking with two driveways, this home offers room to grow and enjoy. Recent upgrades, including a new furnace (2018), AC (2020), refinished hardwood floors (2020), updated main floor powder room with laundry (2024), and newer windows, provide peace of mind and modern convenience. Located just steps from downtown shopping, top-rated schools, restaurants, and scenic waterfront trails, this well-maintained home offers the perfect balance of charm, comfort, and convenience. Don't miss your chance to make it yours! |
| Price | $549,900 |
| Taxes: | $3252.00 |
| Assessment Year: | 2024 |
| Occupancy by: | Owner |
| Address: | 268 Russell Stre , Midland, L4R 2Z9, Simcoe |
| Acreage: | < .50 |
| Directions/Cross Streets: | Hugel Ave/Russell St |
| Rooms: | 9 |
| Bedrooms: | 4 |
| Bedrooms +: | 0 |
| Family Room: | F |
| Basement: | Unfinished, Full |
| Level/Floor | Room | Length(ft) | Width(ft) | Descriptions | |
| Room 1 | Main | Living Ro | 13.05 | 11.97 | |
| Room 2 | Main | Kitchen | 13.81 | 13.74 | W/O To Deck, Quartz Counter |
| Room 3 | Main | Dining Ro | 13.64 | 11.32 | Fireplace Insert, Pocket Doors, Crown Moulding |
| Room 4 | Main | Bathroom | 5.81 | 5.74 | Combined w/Laundry, 2 Pc Bath |
| Room 5 | Second | Bedroom | 11.64 | 9.81 | |
| Room 6 | Second | Bedroom 2 | 11.74 | 10.73 | |
| Room 7 | Second | Bedroom 3 | 11.58 | 9.41 | |
| Room 8 | Second | Bedroom 4 | 9.58 | 8.82 | |
| Room 9 | Second | Bathroom | 8.82 | 5.97 | 4 Pc Bath |
| Washroom Type | No. of Pieces | Level |
| Washroom Type 1 | 2 | Main |
| Washroom Type 2 | 4 | Second |
| Washroom Type 3 | 0 | |
| Washroom Type 4 | 0 | |
| Washroom Type 5 | 0 |
| Total Area: | 0.00 |
| Approximatly Age: | 100+ |
| Property Type: | Detached |
| Style: | 2-Storey |
| Exterior: | Brick, Vinyl Siding |
| Garage Type: | None |
| (Parking/)Drive: | Private |
| Drive Parking Spaces: | 4 |
| Park #1 | |
| Parking Type: | Private |
| Park #2 | |
| Parking Type: | Private |
| Pool: | None |
| Other Structures: | Shed, Garden S |
| Approximatly Age: | 100+ |
| Approximatly Square Footage: | 1500-2000 |
| Property Features: | Hospital, School |
| CAC Included: | N |
| Water Included: | N |
| Cabel TV Included: | N |
| Common Elements Included: | N |
| Heat Included: | N |
| Parking Included: | N |
| Condo Tax Included: | N |
| Building Insurance Included: | N |
| Fireplace/Stove: | Y |
| Heat Type: | Forced Air |
| Central Air Conditioning: | Central Air |
| Central Vac: | N |
| Laundry Level: | Syste |
| Ensuite Laundry: | F |
| Sewers: | Sewer |
| Utilities-Cable: | A |
| Utilities-Hydro: | Y |
$
%
Years
This calculator is for demonstration purposes only. Always consult a professional
financial advisor before making personal financial decisions.
| Although the information displayed is believed to be accurate, no warranties or representations are made of any kind. |
| Keller Williams Experience Realty |
|
|

Wally Islam
Real Estate Broker
Dir:
416-949-2626
Bus:
416-293-8500
Fax:
905-913-8585
| Virtual Tour | Book Showing | Email a Friend |
Jump To:
At a Glance:
| Type: | Freehold - Detached |
| Area: | Simcoe |
| Municipality: | Midland |
| Neighbourhood: | Midland |
| Style: | 2-Storey |
| Approximate Age: | 100+ |
| Tax: | $3,252 |
| Beds: | 4 |
| Baths: | 2 |
| Fireplace: | Y |
| Pool: | None |
Locatin Map:
Payment Calculator:
