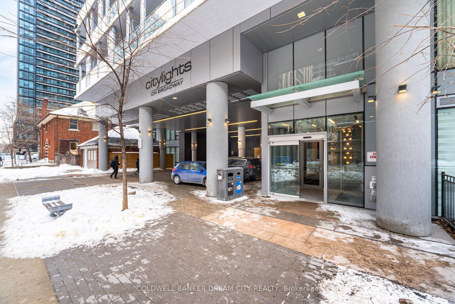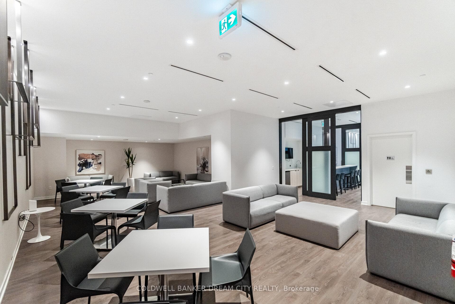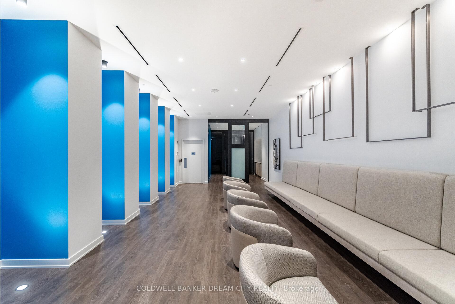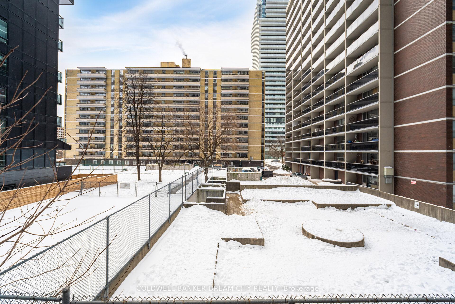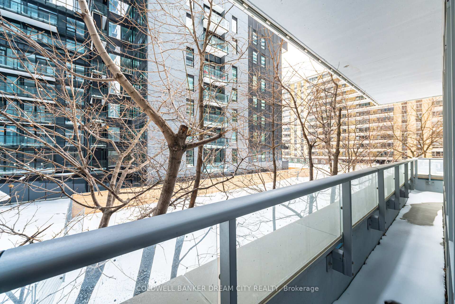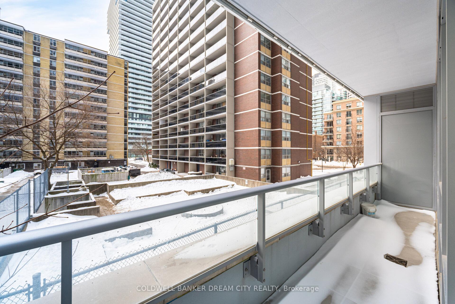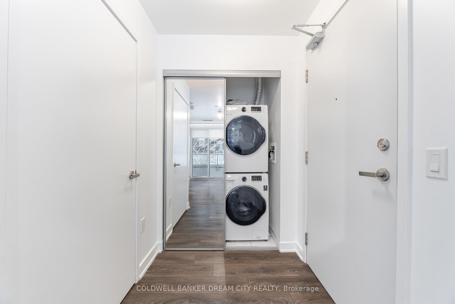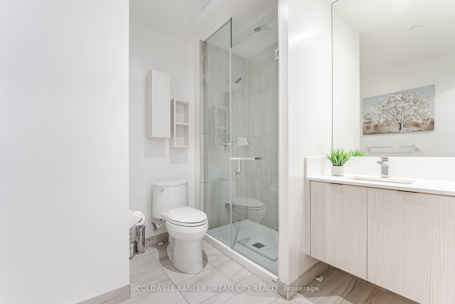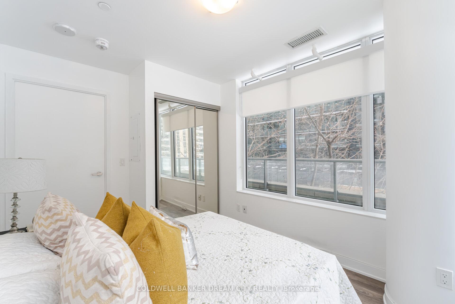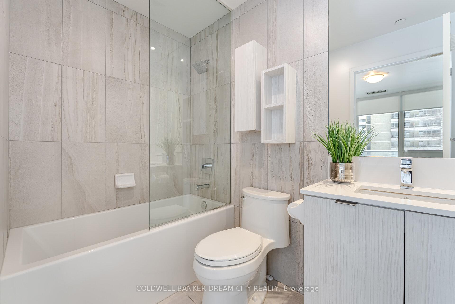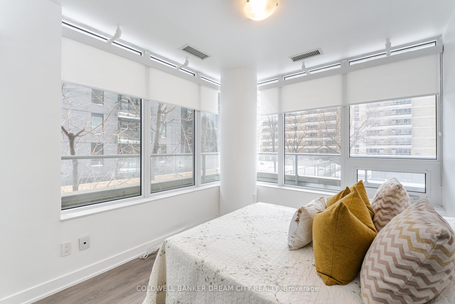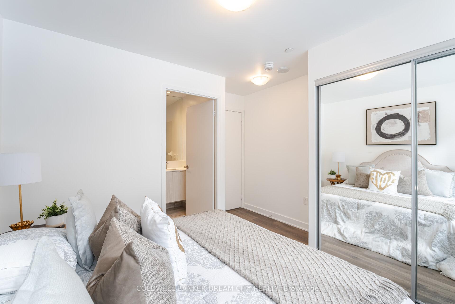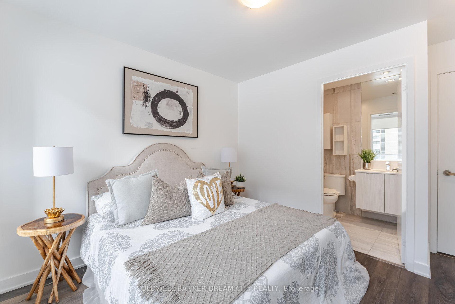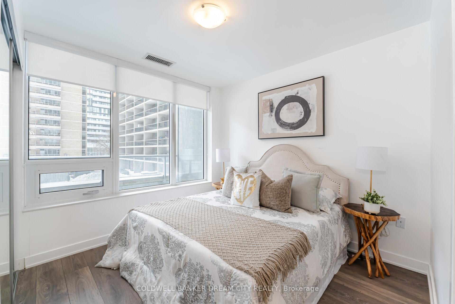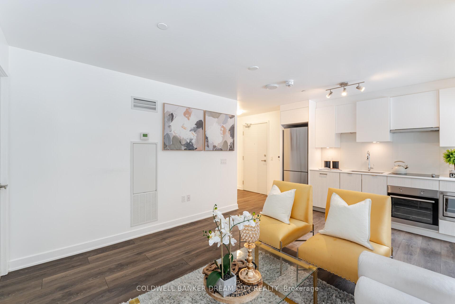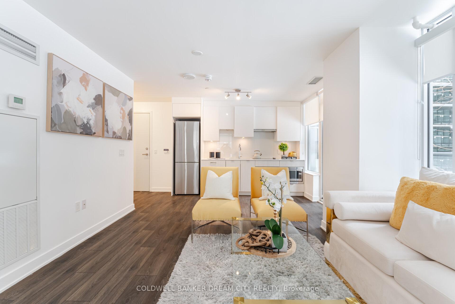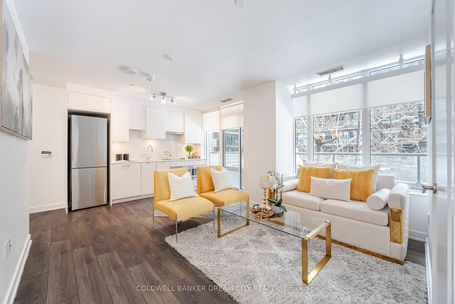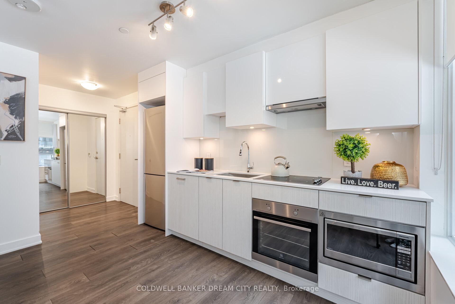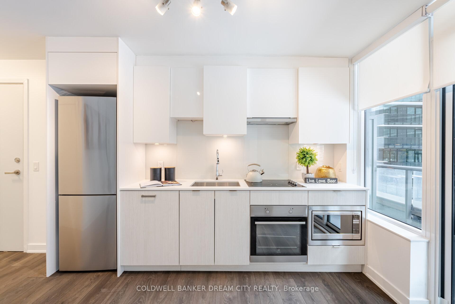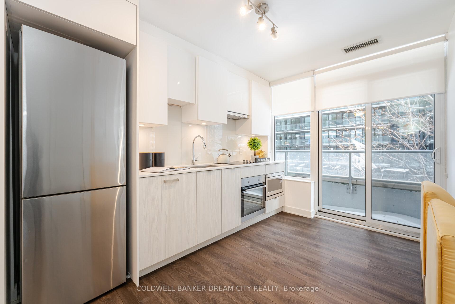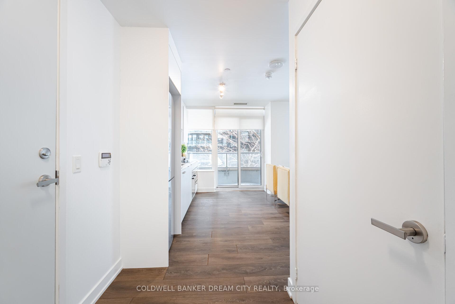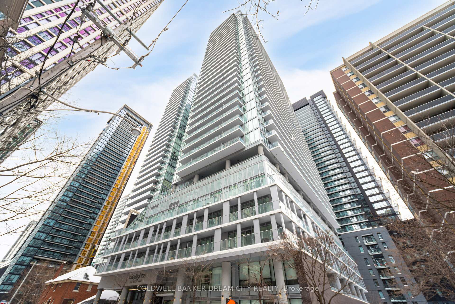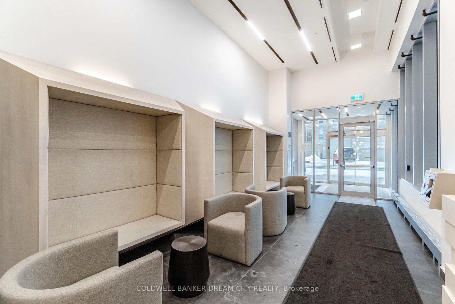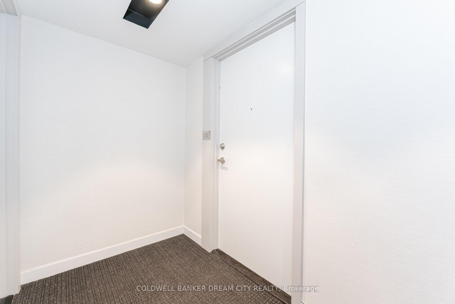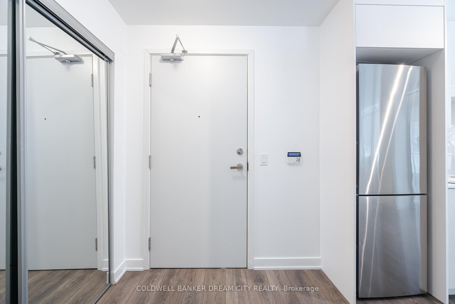$599,000
Available - For Sale
Listing ID: C12053911
99 Broadway Aven , Toronto, M4P 0E3, Toronto
| Attention Buyers! Dont miss out on the chance to own this stunning, brand-new condo in the heart ofYonge & Eglinton one of the most desirable locations for living, working, and entertainment. Thisspacious corner unit features 2 bedrooms, 2 full bathrooms, and expansive windows that bathe thespace in natural light, offering breathtaking views from the wrap-around balcony. Inside, you'llfind upgraded wide-plank laminate flooring, custom closets, and stylish lighting fixtures, includingpot lights and chandeliers. The chef-inspired kitchen boasts built-in stainless steel appliances including a fridge, wall oven, microwave, range hood, and cooktop all complemented by sleek quartzcountertops.This modern building showcases professionally designed amenities and reflectsPemberton's exceptional craftsmanship and luxurious interior finishes. Conveniently located stepsfrom TTC and LRT stations, top-rated restaurants, shops, prestigious schools, entertainment venues. |
| Price | $599,000 |
| Taxes: | $2753.80 |
| Occupancy by: | Vacant |
| Address: | 99 Broadway Aven , Toronto, M4P 0E3, Toronto |
| Postal Code: | M4P 0E3 |
| Province/State: | Toronto |
| Directions/Cross Streets: | Broadway / Redpath |
| Level/Floor | Room | Length(ft) | Width(ft) | Descriptions | |
| Room 1 | Flat | Kitchen | Laminate, Stainless Steel Appl, Quartz Counter | ||
| Room 2 | Flat | Breakfast | Combined w/Kitchen, Laminate | ||
| Room 3 | Flat | Living Ro | Open Concept, Laminate | ||
| Room 4 | Flat | Primary B | 3 Pc Ensuite, Laminate, Window | ||
| Room 5 | Flat | Bedroom | Window, Laminate |
| Washroom Type | No. of Pieces | Level |
| Washroom Type 1 | 3 | Flat |
| Washroom Type 2 | 0 | |
| Washroom Type 3 | 0 | |
| Washroom Type 4 | 0 | |
| Washroom Type 5 | 0 |
| Total Area: | 0.00 |
| Approximatly Age: | 0-5 |
| Washrooms: | 2 |
| Heat Type: | Forced Air |
| Central Air Conditioning: | Central Air |
$
%
Years
This calculator is for demonstration purposes only. Always consult a professional
financial advisor before making personal financial decisions.
| Although the information displayed is believed to be accurate, no warranties or representations are made of any kind. |
| COLDWELL BANKER DREAM CITY REALTY |
|
|

Wally Islam
Real Estate Broker
Dir:
416-949-2626
Bus:
416-293-8500
Fax:
905-913-8585
| Virtual Tour | Book Showing | Email a Friend |
Jump To:
At a Glance:
| Type: | Com - Condo Apartment |
| Area: | Toronto |
| Municipality: | Toronto C10 |
| Neighbourhood: | Mount Pleasant East |
| Style: | Apartment |
| Approximate Age: | 0-5 |
| Tax: | $2,753.8 |
| Maintenance Fee: | $526.35 |
| Beds: | 2 |
| Baths: | 2 |
| Fireplace: | N |
Locatin Map:
Payment Calculator:
