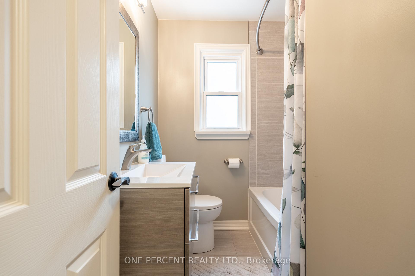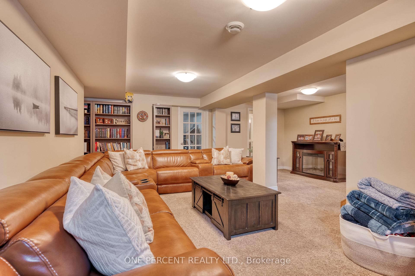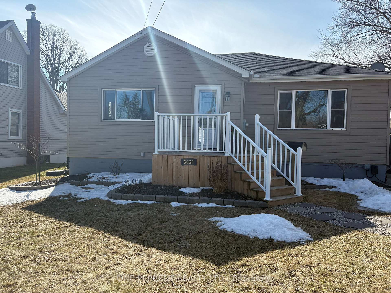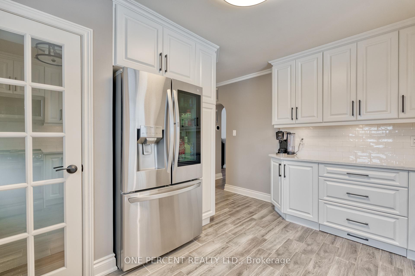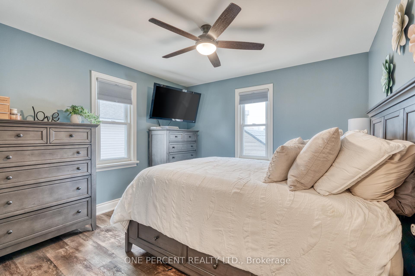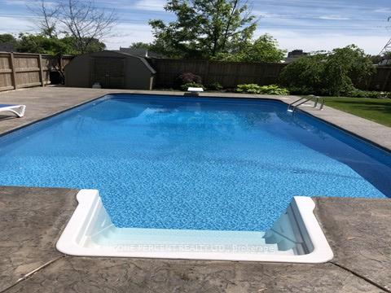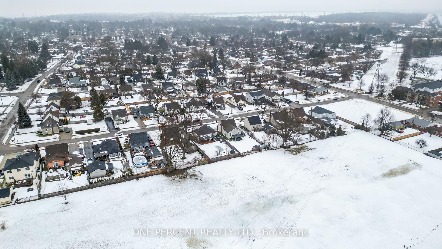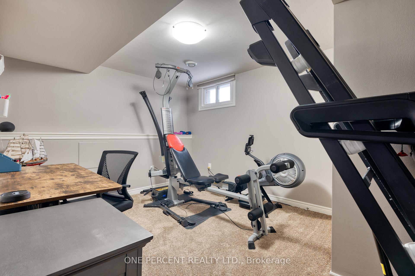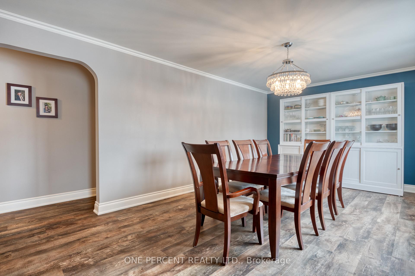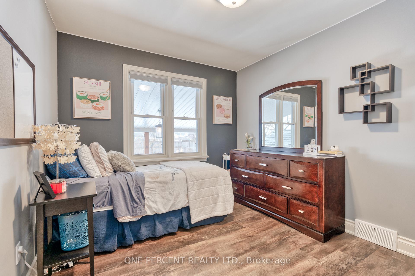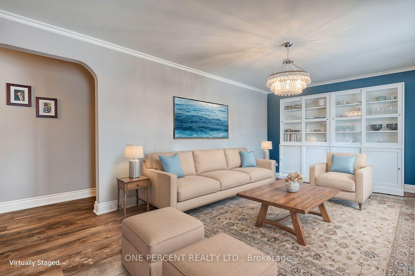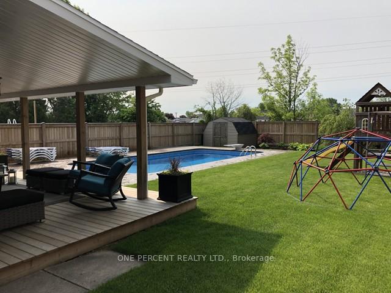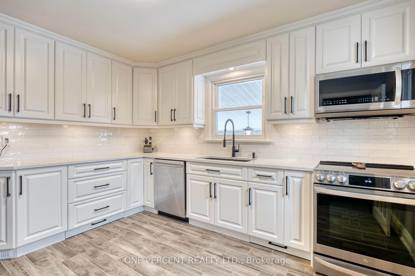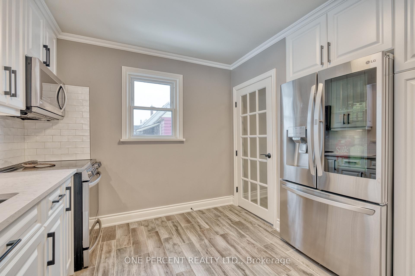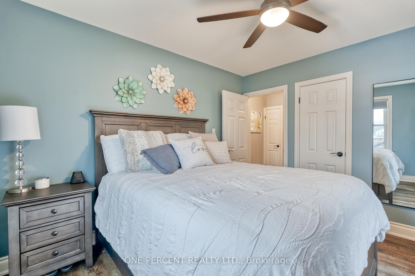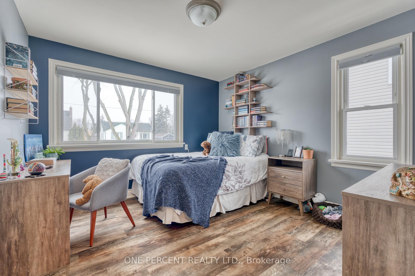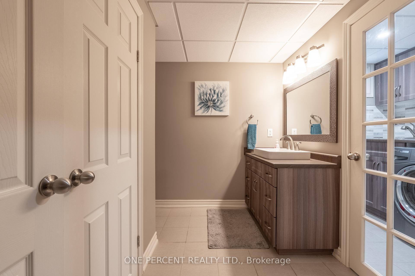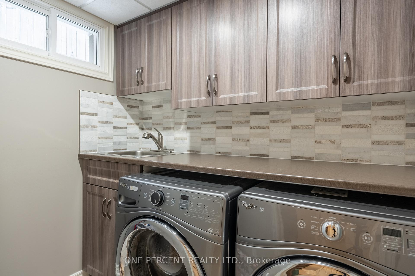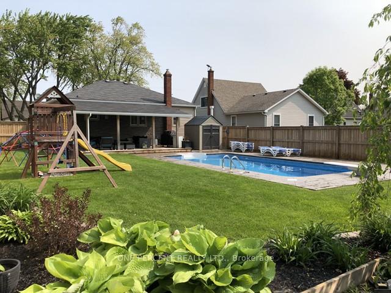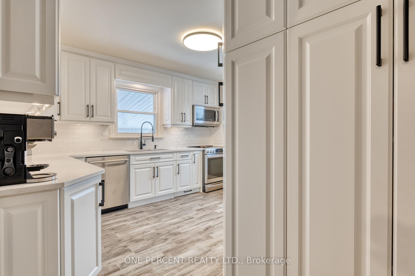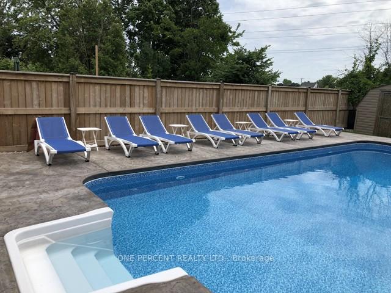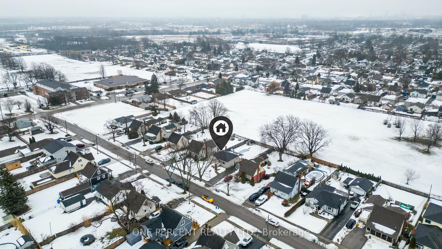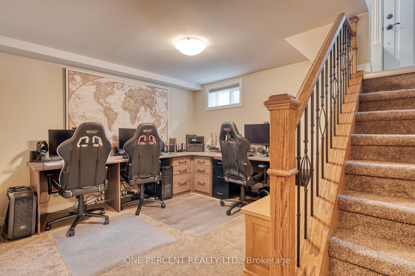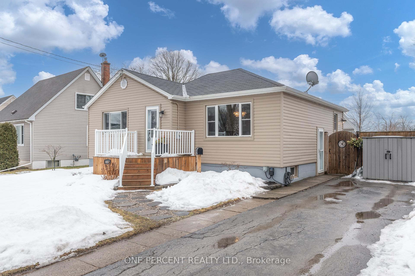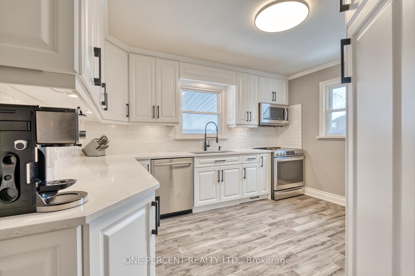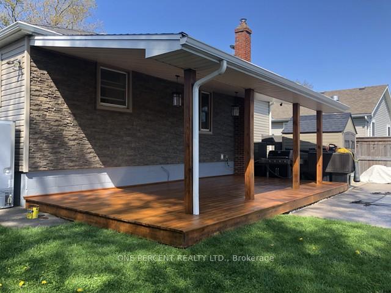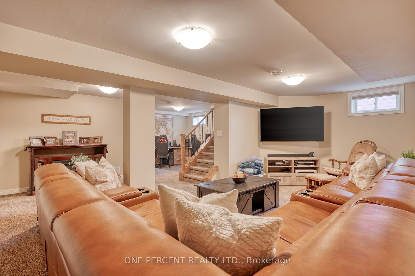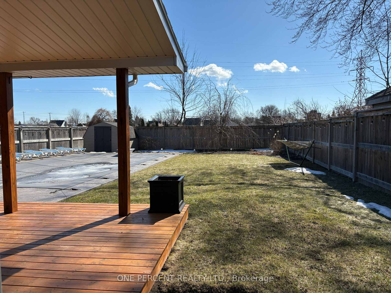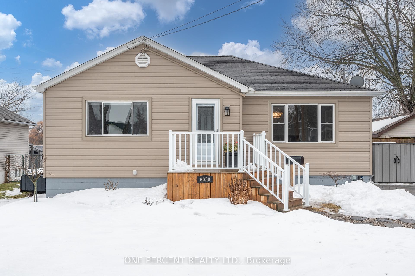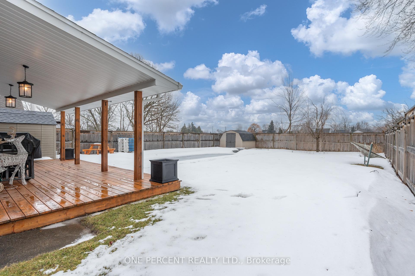$669,900
Available - For Sale
Listing ID: X11992872
6058 Harold Stre , Niagara Falls, L2J 1M5, Niagara
| BACKYARD OASIS! This beautiful bungalow offers many updates and is move in ready! With no rear neighbours you can enjoy summer afternoons lounging by the heated saltwater pool or sitting under your covered porch. This home offers many updates that include full kitchen with custom cabinetry, stainless steel appliances, backsplash, quartz counters all in 2022. Air Conditioner 2022, Siding 2019, Front deck with classic aluminum railing 2020, front and side doors 2020. Hook up for EV charger (2022) all these to name a few! Bathrooms and laundry areas updated. Saltwater Pool and equipment (2018). Updated light fixtures. Flooring. Side entrance to the full basement that is finished with custom cabinetry for office space/gaming area. Located in fantastic family neighbourhood close to schools, parks, shopping. This home WON'T disappoint! Come see for yourself what this home has to offer! Bring on summer! RSA. |
| Price | $669,900 |
| Taxes: | $3539.00 |
| Assessment Year: | 2024 |
| Occupancy by: | Owner |
| Address: | 6058 Harold Stre , Niagara Falls, L2J 1M5, Niagara |
| Directions/Cross Streets: | Portage |
| Rooms: | 8 |
| Bedrooms: | 3 |
| Bedrooms +: | 1 |
| Family Room: | T |
| Basement: | Finished, Separate Ent |
| Level/Floor | Room | Length(ft) | Width(ft) | Descriptions | |
| Room 1 | Main | Living Ro | 19.81 | 11.25 | |
| Room 2 | Main | Kitchen | 12.63 | 14.4 | |
| Room 3 | Main | Bedroom | 10.96 | 11.58 | |
| Room 4 | Main | Bedroom 2 | 9.41 | 11.25 | |
| Room 5 | Main | Bedroom 3 | 11.38 | 11.84 | |
| Room 6 | Basement | Family Ro | 19.68 | 11.58 | |
| Room 7 | Basement | Bedroom | 11.38 | 11.84 | |
| Room 8 | Basement | Laundry | 8.3 | 6.43 | |
| Room 9 | Basement | Common Ro | 11.25 | 11.58 |
| Washroom Type | No. of Pieces | Level |
| Washroom Type 1 | 4 | Main |
| Washroom Type 2 | 2 | Basement |
| Washroom Type 3 | 0 | |
| Washroom Type 4 | 0 | |
| Washroom Type 5 | 0 |
| Total Area: | 0.00 |
| Property Type: | Detached |
| Style: | Bungalow |
| Exterior: | Vinyl Siding |
| Garage Type: | None |
| (Parking/)Drive: | Private |
| Drive Parking Spaces: | 3 |
| Park #1 | |
| Parking Type: | Private |
| Park #2 | |
| Parking Type: | Private |
| Pool: | Inground |
| Other Structures: | Garden Shed |
| Approximatly Square Footage: | 700-1100 |
| Property Features: | Park, School |
| CAC Included: | N |
| Water Included: | N |
| Cabel TV Included: | N |
| Common Elements Included: | N |
| Heat Included: | N |
| Parking Included: | N |
| Condo Tax Included: | N |
| Building Insurance Included: | N |
| Fireplace/Stove: | N |
| Heat Type: | Forced Air |
| Central Air Conditioning: | Central Air |
| Central Vac: | N |
| Laundry Level: | Syste |
| Ensuite Laundry: | F |
| Sewers: | Sewer |
$
%
Years
This calculator is for demonstration purposes only. Always consult a professional
financial advisor before making personal financial decisions.
| Although the information displayed is believed to be accurate, no warranties or representations are made of any kind. |
| ONE PERCENT REALTY LTD. |
|
|

Wally Islam
Real Estate Broker
Dir:
416-949-2626
Bus:
416-293-8500
Fax:
905-913-8585
| Book Showing | Email a Friend |
Jump To:
At a Glance:
| Type: | Freehold - Detached |
| Area: | Niagara |
| Municipality: | Niagara Falls |
| Neighbourhood: | 205 - Church's Lane |
| Style: | Bungalow |
| Tax: | $3,539 |
| Beds: | 3+1 |
| Baths: | 2 |
| Fireplace: | N |
| Pool: | Inground |
Locatin Map:
Payment Calculator:
