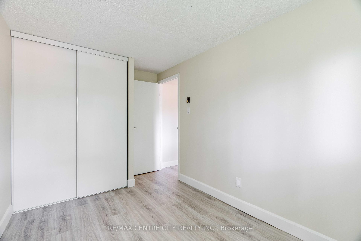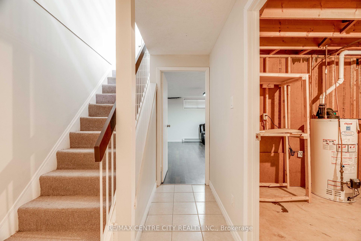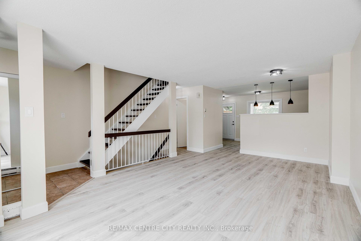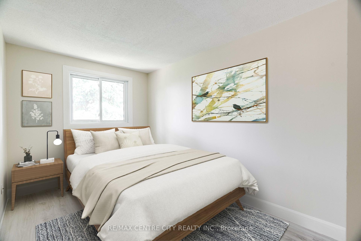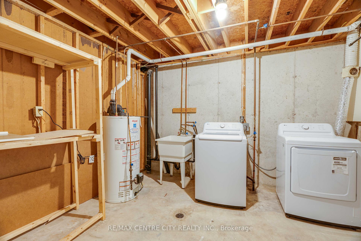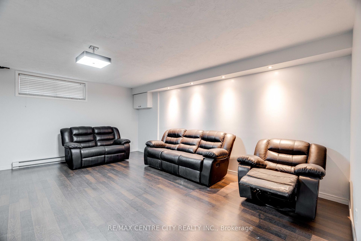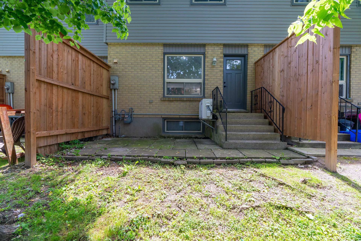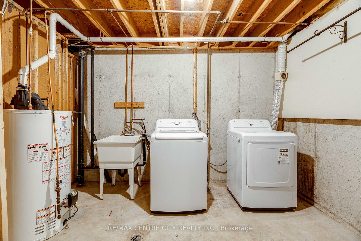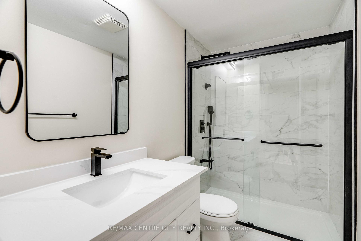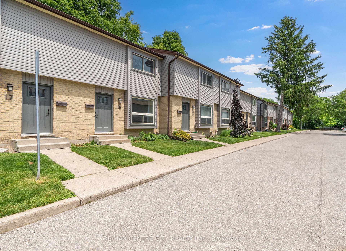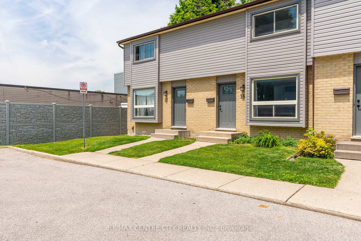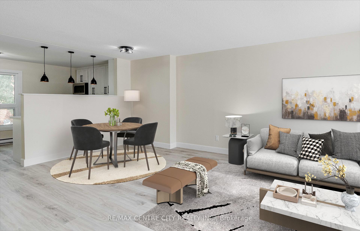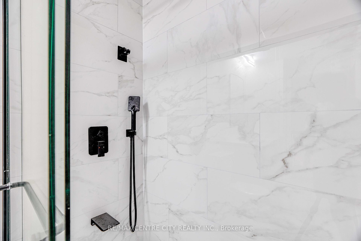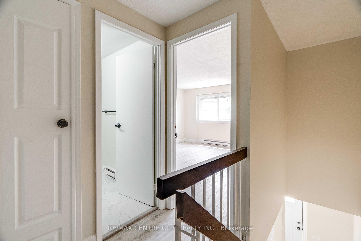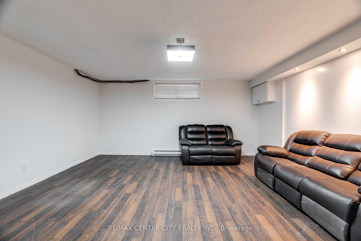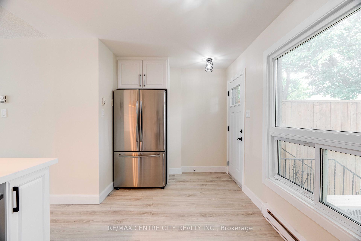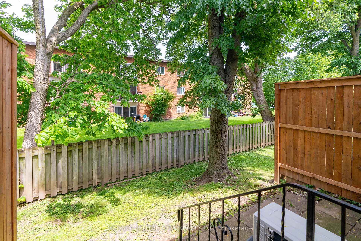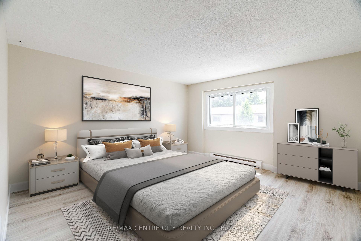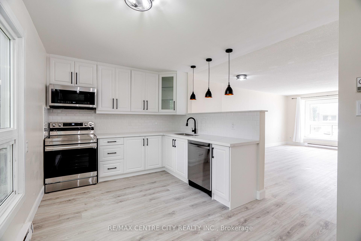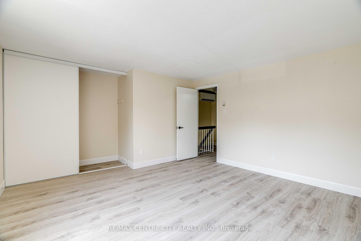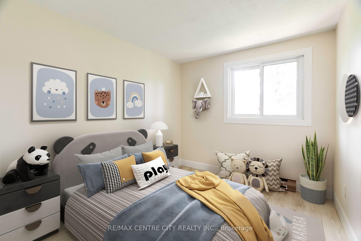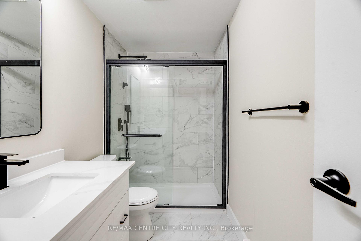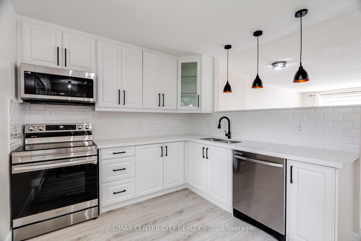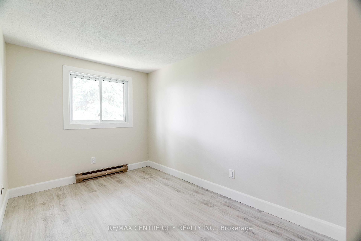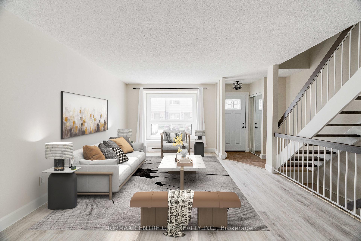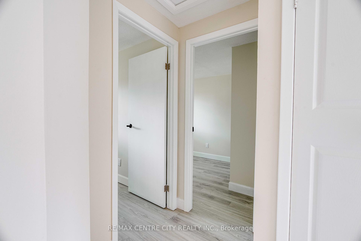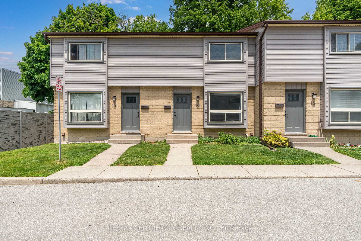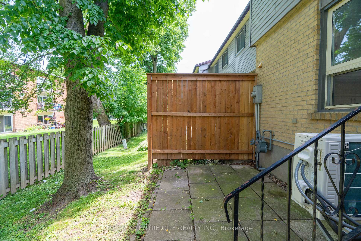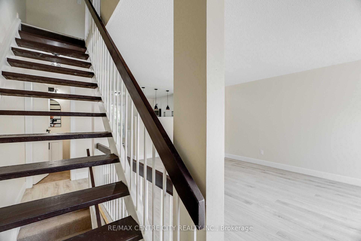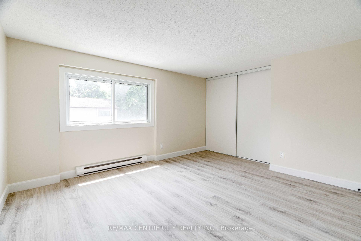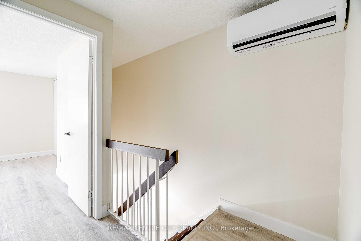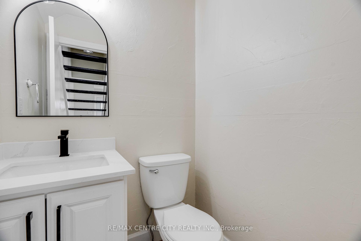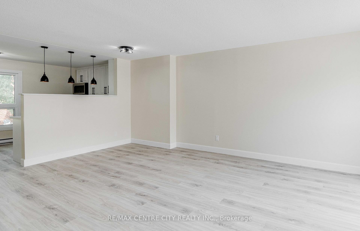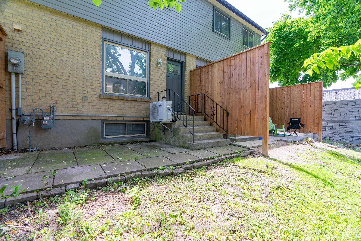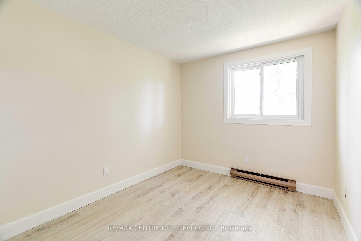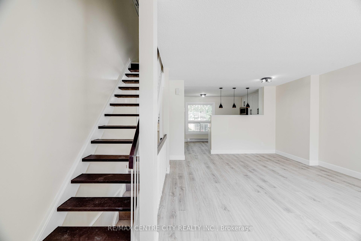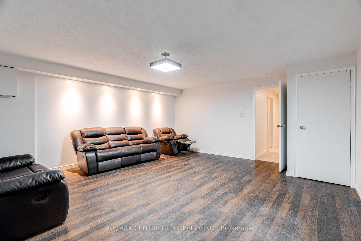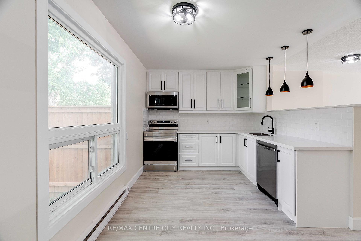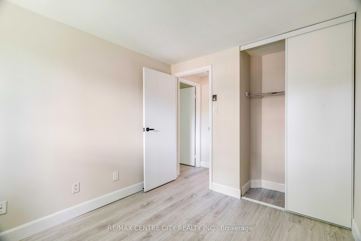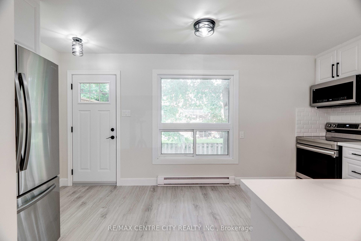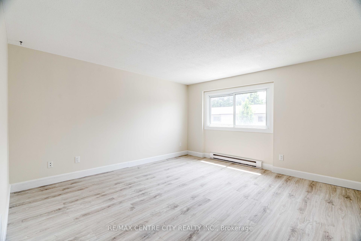$459,900
Available - For Sale
Listing ID: X12053888
253 TAYLOR Stre , London, N5Y 2J6, Middlesex
| Welcome to unit #16-253 Taylor Street. This 3-bedroom and 1.5-bathroom condo townhome is ideal for a first-time buyer, investors, professional couples, downsizing, or a small family. The newly renovated home has many upgraded features, new kitchen with quartz countertops and tile backsplash, brand new appliances, luxury vinyl flooring, fresh paint, new bath with quartz vanity, upgraded light fixtures and including finished basement. You will love this awesome townhome filled with updates throughout, the open concept main level floorplan provides great sightlines with lots of light from large windows. Also, the home is located within walking distance to daily essentials such as groceries, pharmacy, hardware store, Beer Store, banking, restaurants, and more. Commuting to Fanshawe College, Western University, St. Joseph's Hospital, University Hospital, and downtown London is a breeze by car or transit. If you've been looking for the perfect home to get your family into the market, or perhaps waiting to find an income property that will appeal to families, you will love this awesome townhome. Property virtually staged. |
| Price | $459,900 |
| Taxes: | $1951.00 |
| Occupancy by: | Vacant |
| Address: | 253 TAYLOR Stre , London, N5Y 2J6, Middlesex |
| Postal Code: | N5Y 2J6 |
| Province/State: | Middlesex |
| Directions/Cross Streets: | Huron & Victoria |
| Level/Floor | Room | Length(ft) | Width(ft) | Descriptions | |
| Room 1 | Main | Kitchen | 11.91 | 9.32 | Backsplash, Pantry |
| Room 2 | Main | Dining Ro | 13.48 | 9.41 | Vinyl Floor |
| Room 3 | Main | Living Ro | 13.48 | 12.92 | Vinyl Floor |
| Room 4 | Main | Bathroom | 4.49 | 4.17 | 2 Pc Bath |
| Room 5 | Second | Primary B | 16.66 | 13.42 | Vinyl Floor |
| Room 6 | Second | Bedroom | 8.5 | 9.84 | Vinyl Floor |
| Room 7 | Second | Bedroom | 7.9 | 13.48 | Vinyl Floor |
| Room 8 | Second | Bathroom | 9.84 | 4.92 | 5 Pc Bath, Tile Floor |
| Room 9 | Basement | Family Ro | 16.76 | 18.5 | Vinyl Floor |
| Room 10 | Basement | Utility R | 9.74 | 11.25 |
| Washroom Type | No. of Pieces | Level |
| Washroom Type 1 | 2 | Main |
| Washroom Type 2 | 5 | Second |
| Washroom Type 3 | 0 | |
| Washroom Type 4 | 0 | |
| Washroom Type 5 | 0 |
| Total Area: | 0.00 |
| Approximatly Age: | 31-50 |
| Sprinklers: | Carb |
| Washrooms: | 2 |
| Heat Type: | Baseboard |
| Central Air Conditioning: | Wall Unit(s |
| Elevator Lift: | False |
$
%
Years
This calculator is for demonstration purposes only. Always consult a professional
financial advisor before making personal financial decisions.
| Although the information displayed is believed to be accurate, no warranties or representations are made of any kind. |
| RE/MAX CENTRE CITY REALTY INC. |
|
|

Wally Islam
Real Estate Broker
Dir:
416-949-2626
Bus:
416-293-8500
Fax:
905-913-8585
| Book Showing | Email a Friend |
Jump To:
At a Glance:
| Type: | Com - Condo Townhouse |
| Area: | Middlesex |
| Municipality: | London |
| Neighbourhood: | East C |
| Style: | 2-Storey |
| Approximate Age: | 31-50 |
| Tax: | $1,951 |
| Maintenance Fee: | $485 |
| Beds: | 3 |
| Baths: | 2 |
| Fireplace: | N |
Locatin Map:
Payment Calculator:
