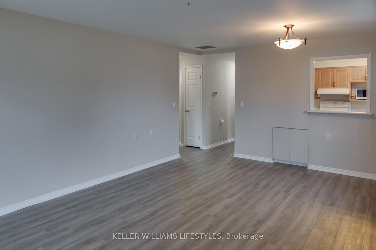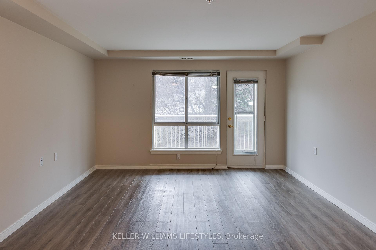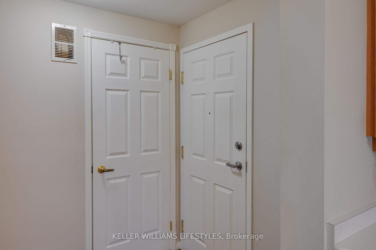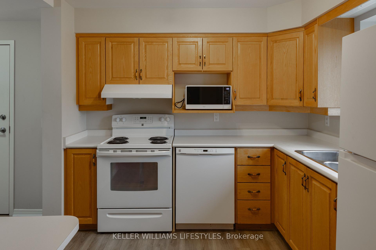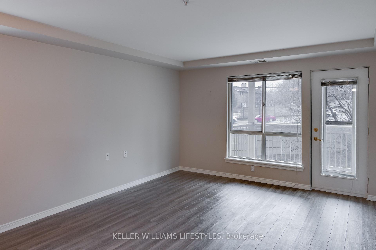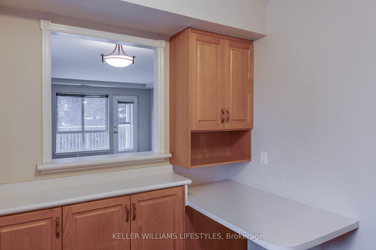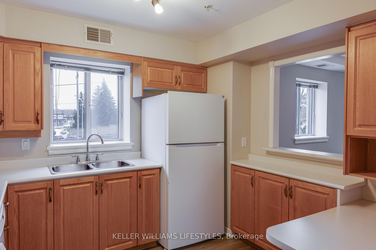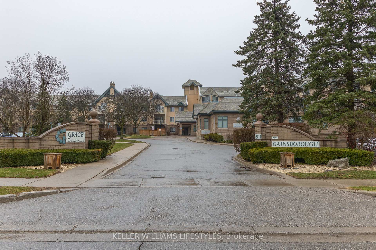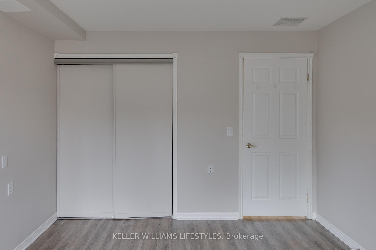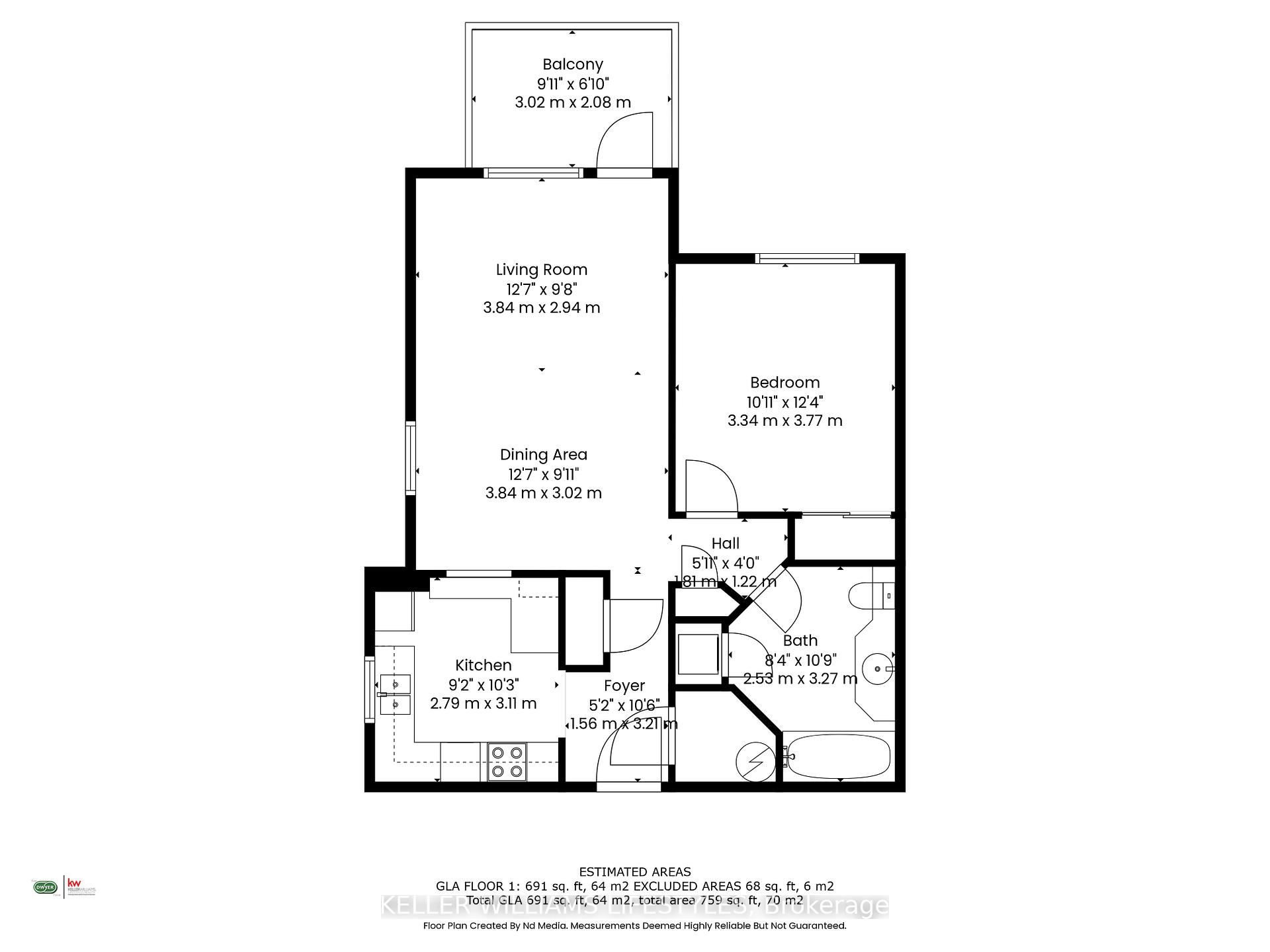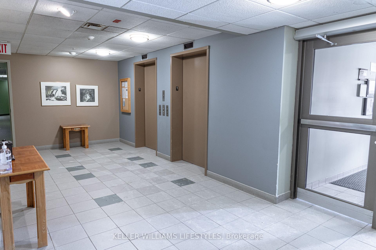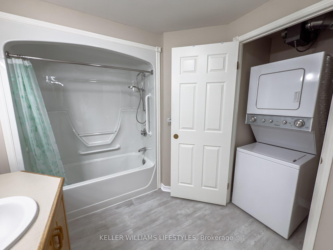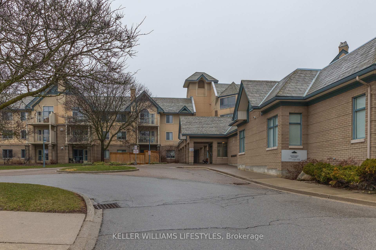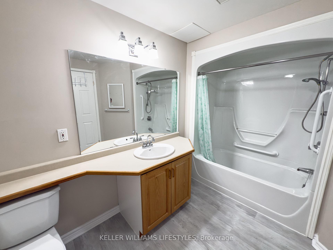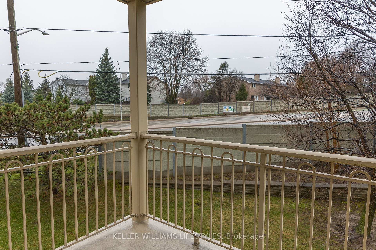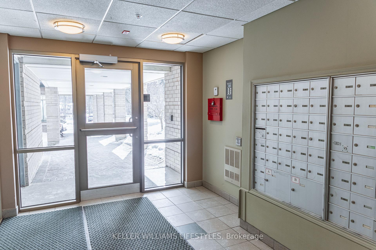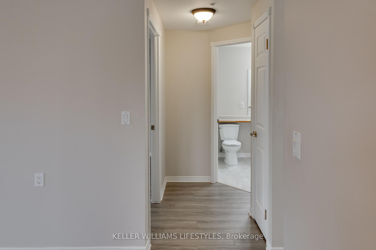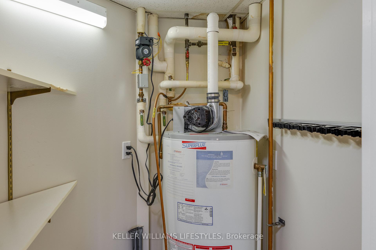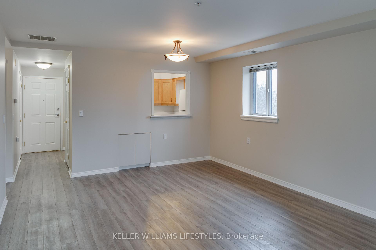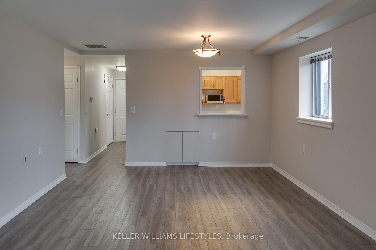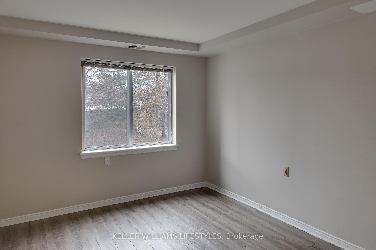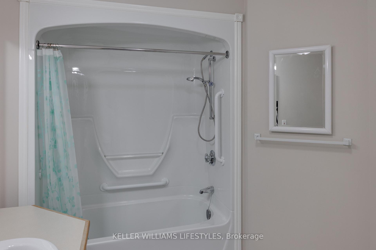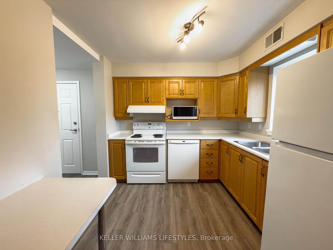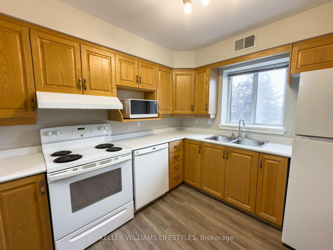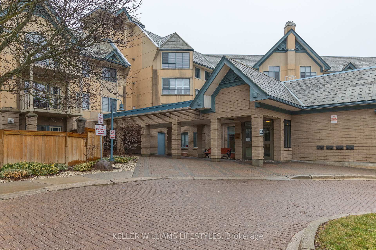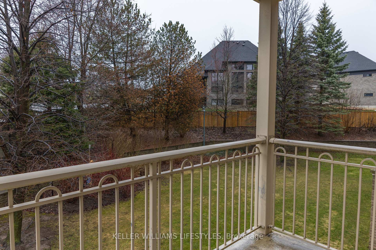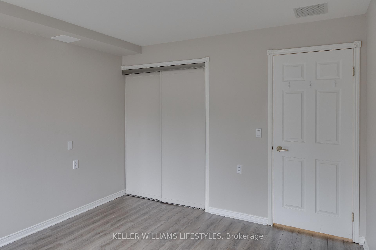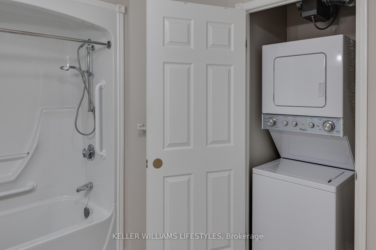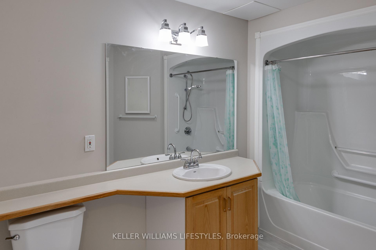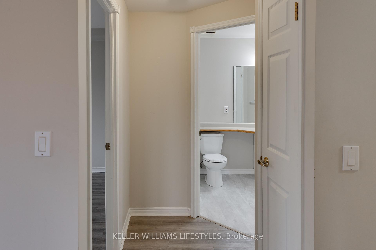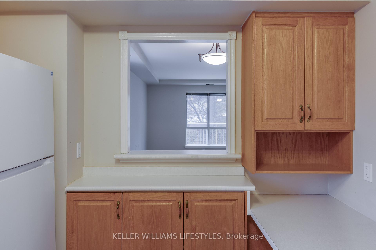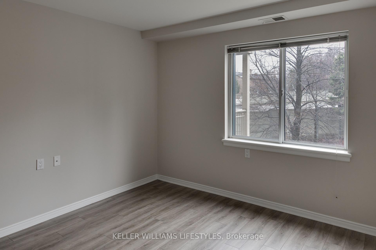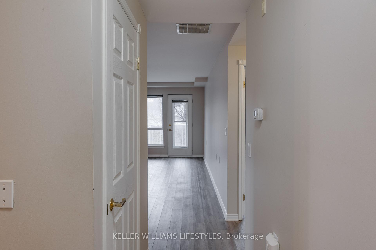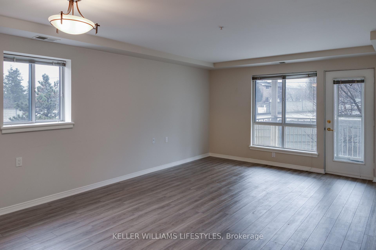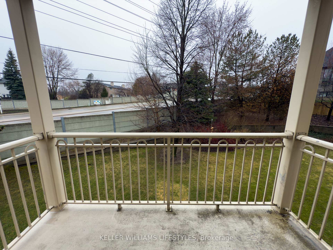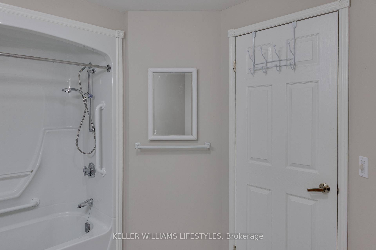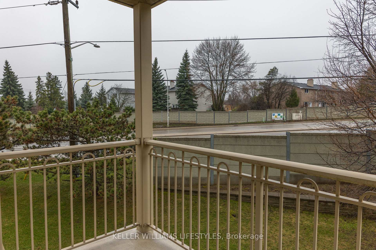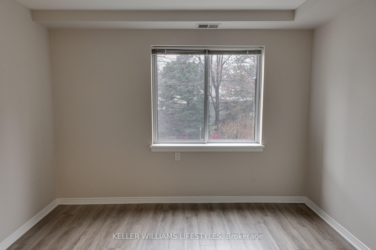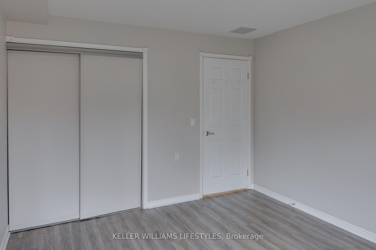$189,900
Available - For Sale
Listing ID: X12053886
511 Gainsborough Road , London, N6G 4Z5, Middlesex
| The Gainsborough is a unique Life Lease Community for adults 55+ Discover comfort and convenience in this stylish 1-bedroom, 1-bathroom end unit condo with private balcony. Perfectly designed for modern living, this home offers a well-appointed layout with neutral finishes throughout. The open concept living and dining area is spacious, offering plenty of natural light and a warm, inviting atmosphere. The kitchen features ample cabinet and counter space ideal for preparing meals or entertaining guests. The spacious bedroom offers a peaceful retreat, complete with a generous closet for all your storage needs. The 4 pc. bathroom is functional with in unit laundry. Located in a desirable neighborhood, this home provides easy access to local shops, restaurants, and public transportation, making it the ideal spot for city living. Building offers woodworking room, library, exercise room, billiards room, ping pong, fireside lounge, hair salon, chapel, guest suites, outdoor patios and sitting space. Each unit includes an exclusive underground storage locker, with open surface parking included and underground parking available for $50/month (subject to availability) Located within walking distance of the scenic nature trails, Sherwood Forest Mall, Aquatic Centre, public transit, and University Hospital. This community is ideal for an active and social lifestyle. Please note that this is a no-pet, cash-purchase-only community with no mortgage options available for life lease. All appliances included! Cash purchase only, a Life lease building cannot be mortgaged. For Adults 55 plus. Maximum of 2 adults per unit. No Pets & No Renters allowed. |
| Price | $189,900 |
| Taxes: | $1385.40 |
| Occupancy by: | Vacant |
| Address: | 511 Gainsborough Road , London, N6G 4Z5, Middlesex |
| Postal Code: | N6G 4Z5 |
| Province/State: | Middlesex |
| Directions/Cross Streets: | Wonderland Rd N |
| Level/Floor | Room | Length(ft) | Width(ft) | Descriptions | |
| Room 1 | Main | Living Ro | 12.6 | 9.64 | |
| Room 2 | Main | Dining Ro | 12.6 | 9.91 | |
| Room 3 | Main | Bedroom | 10.96 | 12.37 | |
| Room 4 | Main | Kitchen | 9.15 | 10.2 |
| Washroom Type | No. of Pieces | Level |
| Washroom Type 1 | 4 | |
| Washroom Type 2 | 0 | |
| Washroom Type 3 | 0 | |
| Washroom Type 4 | 0 | |
| Washroom Type 5 | 0 |
| Total Area: | 0.00 |
| Approximatly Age: | 31-50 |
| Sprinklers: | Carb |
| Washrooms: | 1 |
| Heat Type: | Water |
| Central Air Conditioning: | Central Air |
$
%
Years
This calculator is for demonstration purposes only. Always consult a professional
financial advisor before making personal financial decisions.
| Although the information displayed is believed to be accurate, no warranties or representations are made of any kind. |
| KELLER WILLIAMS LIFESTYLES |
|
|

Wally Islam
Real Estate Broker
Dir:
416-949-2626
Bus:
416-293-8500
Fax:
905-913-8585
| Book Showing | Email a Friend |
Jump To:
At a Glance:
| Type: | Com - Condo Apartment |
| Area: | Middlesex |
| Municipality: | London |
| Neighbourhood: | North F |
| Style: | Apartment |
| Approximate Age: | 31-50 |
| Tax: | $1,385.4 |
| Maintenance Fee: | $575.95 |
| Beds: | 1 |
| Baths: | 1 |
| Fireplace: | N |
Locatin Map:
Payment Calculator:
