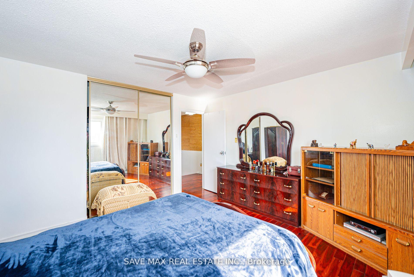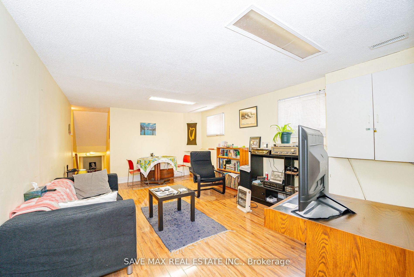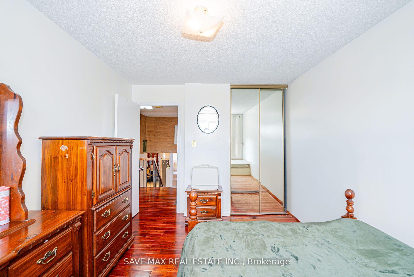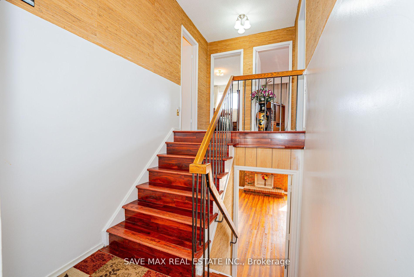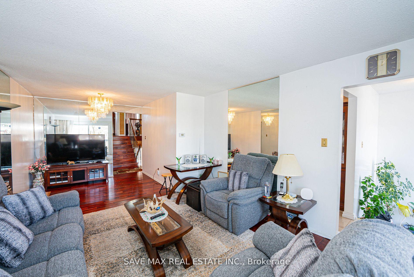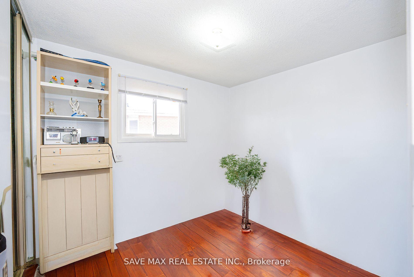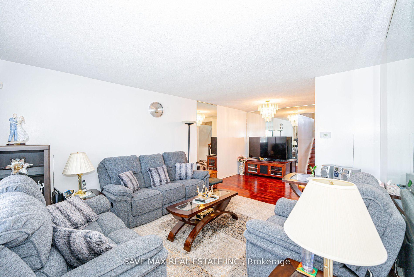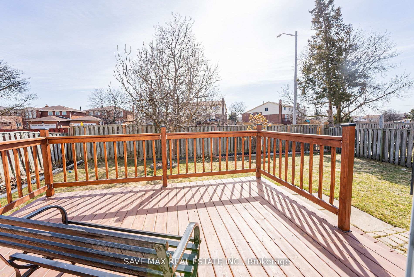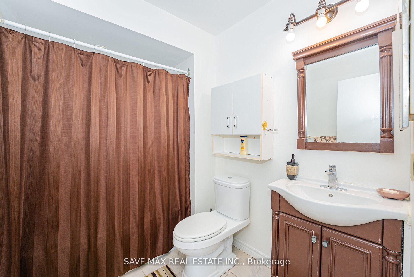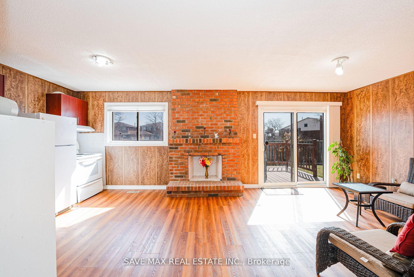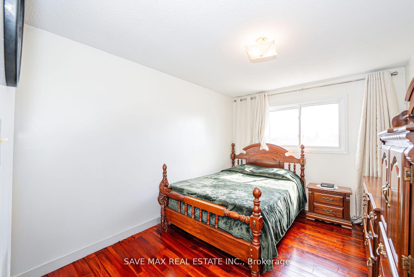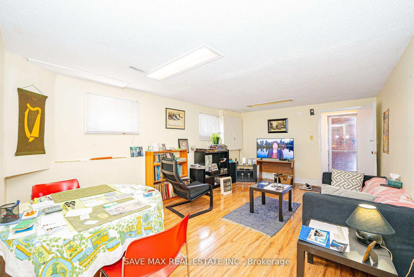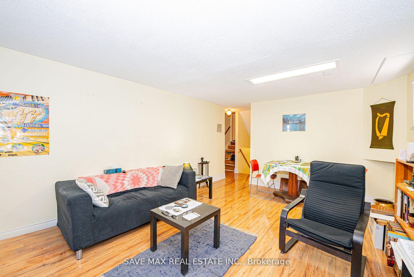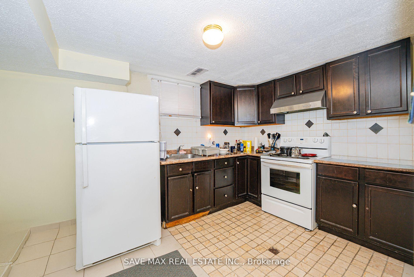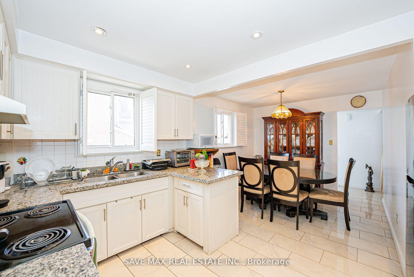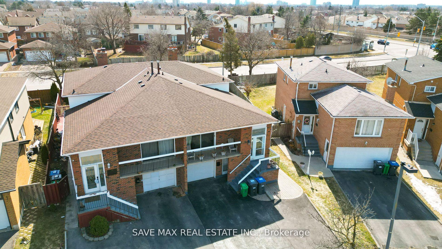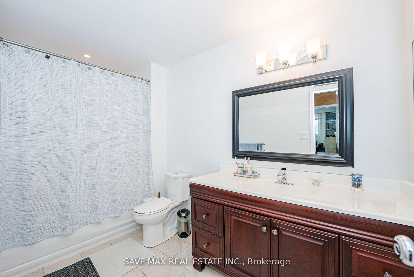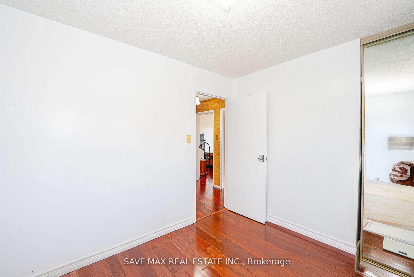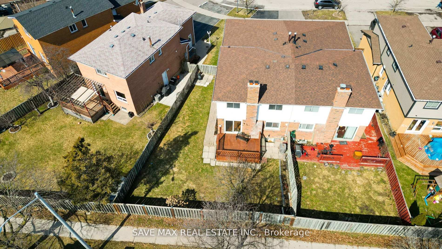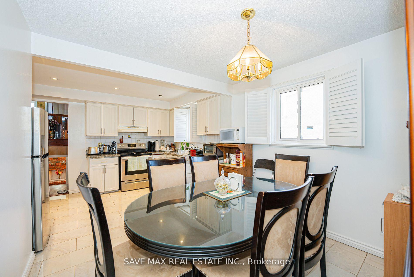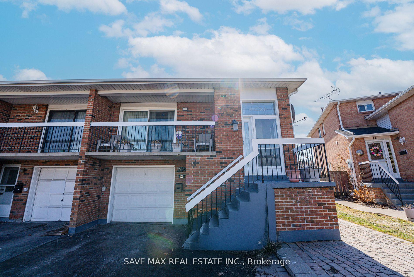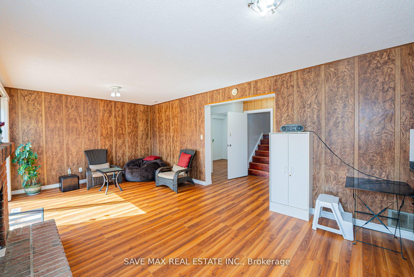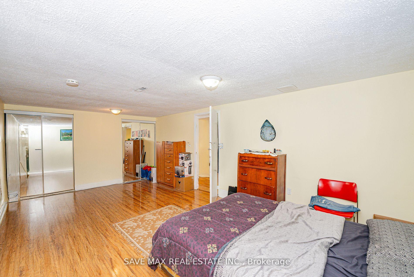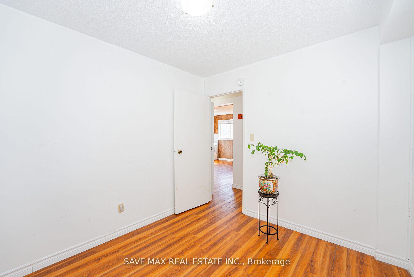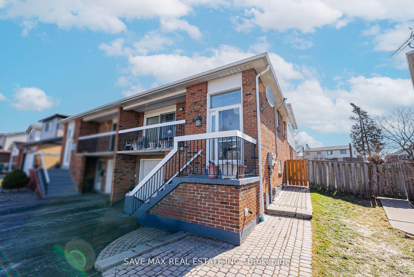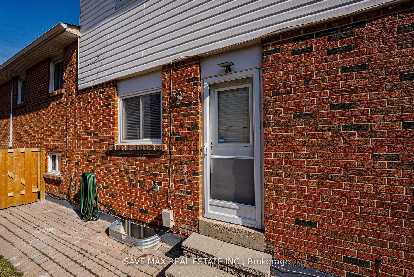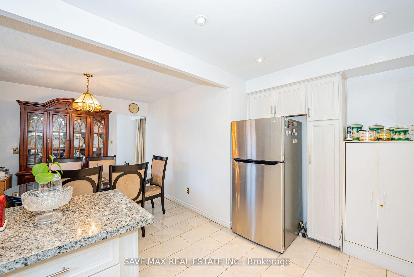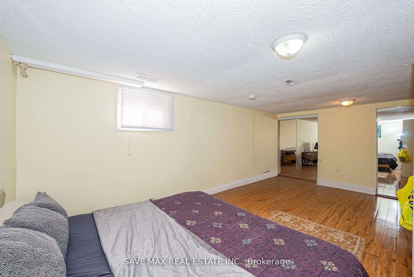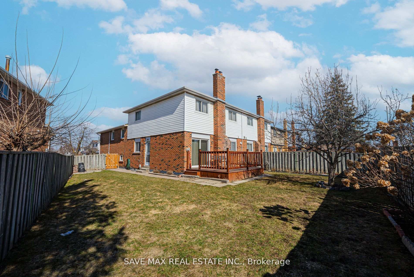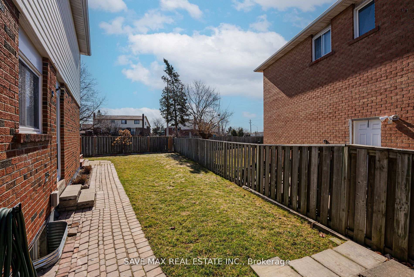$969,900
Available - For Sale
Listing ID: W12053885
12 Histon Cres , Brampton, L6V 3R1, Peel
| Family Sized Semi Detached 4 Back Split Home In One Of The Most Desirable Location In The City Of Brampton. This Upgraded Warm Home, Give's An Opportunity To Live & Earn Potential Income From 2 Rental Units ( 1 Unit Registered as 2nd Dwelling Unit In The City Of Brampton). This Home Offers Upgraded Kitchen With Stainless Steel Appliances, Granite Counter Tops, Large Window, Combined With The Dining. Large Living Room With Large Windows. Three Good Size Bedrooms On the Upper Level. Lower Level Offers Open Concept Family Room Combined With Kitchen & 4th Bedroom With Separate Entrance From The Side & From The Backyard. Legally Registered 2nd Dwelling Unit ( Year 2019 ) With Kitchen & Living Room With One Bedroom With Separate Entrance. Many Updates Done In The Past Like Roof Changed Approx 5 Yrs Ago, Furnace 6yrs ago, Windows & Sliding Door Approx 10 Yrs Ago. Large Size Backyard backing Onto No Homes & Deck Built Last Year. Total 4 car Parking's, 1 Garage Parking With Other 3 Driveway Parking's. Ready To Move In & Enjoy Living. |
| Price | $969,900 |
| Taxes: | $4759.46 |
| Occupancy by: | Owner+T |
| Address: | 12 Histon Cres , Brampton, L6V 3R1, Peel |
| Directions/Cross Streets: | Kennedy N & Rutherfor |
| Rooms: | 8 |
| Rooms +: | 3 |
| Bedrooms: | 3 |
| Bedrooms +: | 2 |
| Family Room: | T |
| Basement: | Separate Ent, Apartment |
| Level/Floor | Room | Length(ft) | Width(ft) | Descriptions | |
| Room 1 | Main | Living Ro | 13.25 | 12.17 | Hardwood Floor, Large Window, Separate Room |
| Room 2 | Main | Dining Ro | 9.61 | 9.45 | Ceramic Floor, Combined w/Kitchen, Large Window |
| Room 3 | Main | Kitchen | 18.3 | 12.6 | Ceramic Floor, Stainless Steel Appl, Granite Counters |
| Room 4 | Upper | Primary B | 12.92 | 12.66 | Hardwood Floor, Double Closet, Window |
| Room 5 | Upper | Bedroom 2 | 10.89 | 9.25 | Hardwood Floor, B/I Closet, Window |
| Room 6 | Upper | Bedroom 3 | 12.79 | 9.68 | Hardwood Floor, B/I Closet, Window |
| Room 7 | Lower | Bedroom 4 | 9.71 | 8.82 | Laminate, Window |
| Room 8 | Lower | Family Ro | 22.6 | 11.87 | Laminate, Combined w/Kitchen, W/O To Deck |
| Room 9 | Lower | Kitchen | 22.6 | 11.87 | Laminate, Combined w/Family, Open Concept |
| Room 10 | Basement | Living Ro | Laminate, Large Window, Open Concept | ||
| Room 11 | Basement | Kitchen | Laminate, Large Window, Separate Room | ||
| Room 12 | Basement | Bedroom 5 | Laminate, Large Window, Closet |
| Washroom Type | No. of Pieces | Level |
| Washroom Type 1 | 4 | Upper |
| Washroom Type 2 | 3 | Lower |
| Washroom Type 3 | 3 | Basement |
| Washroom Type 4 | 0 | |
| Washroom Type 5 | 0 | |
| Washroom Type 6 | 4 | Upper |
| Washroom Type 7 | 3 | Lower |
| Washroom Type 8 | 3 | Basement |
| Washroom Type 9 | 0 | |
| Washroom Type 10 | 0 |
| Total Area: | 0.00 |
| Property Type: | Semi-Detached |
| Style: | Backsplit 5 |
| Exterior: | Brick, Wood |
| Garage Type: | Built-In |
| (Parking/)Drive: | Private |
| Drive Parking Spaces: | 3 |
| Park #1 | |
| Parking Type: | Private |
| Park #2 | |
| Parking Type: | Private |
| Pool: | None |
| Approximatly Square Footage: | 1500-2000 |
| CAC Included: | N |
| Water Included: | N |
| Cabel TV Included: | N |
| Common Elements Included: | N |
| Heat Included: | N |
| Parking Included: | N |
| Condo Tax Included: | N |
| Building Insurance Included: | N |
| Fireplace/Stove: | Y |
| Heat Type: | Forced Air |
| Central Air Conditioning: | Central Air |
| Central Vac: | N |
| Laundry Level: | Syste |
| Ensuite Laundry: | F |
| Sewers: | Sewer |
$
%
Years
This calculator is for demonstration purposes only. Always consult a professional
financial advisor before making personal financial decisions.
| Although the information displayed is believed to be accurate, no warranties or representations are made of any kind. |
| SAVE MAX REAL ESTATE INC. |
|
|

Wally Islam
Real Estate Broker
Dir:
416-949-2626
Bus:
416-293-8500
Fax:
905-913-8585
| Book Showing | Email a Friend |
Jump To:
At a Glance:
| Type: | Freehold - Semi-Detached |
| Area: | Peel |
| Municipality: | Brampton |
| Neighbourhood: | Madoc |
| Style: | Backsplit 5 |
| Tax: | $4,759.46 |
| Beds: | 3+2 |
| Baths: | 3 |
| Fireplace: | Y |
| Pool: | None |
Locatin Map:
Payment Calculator:
