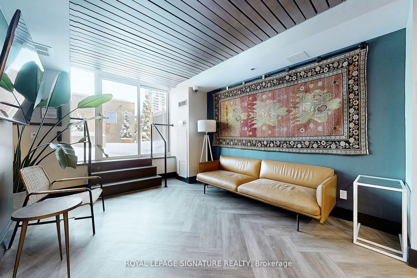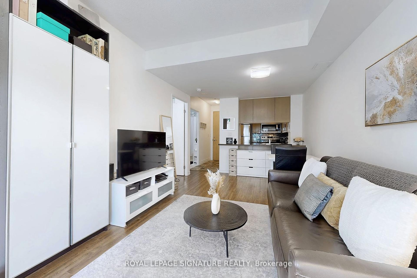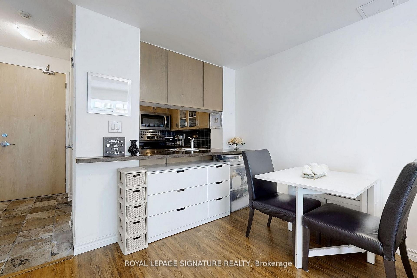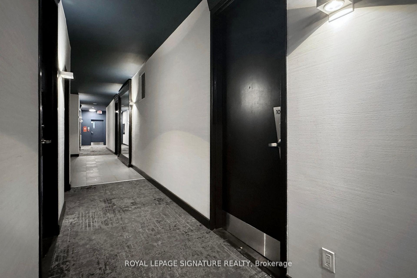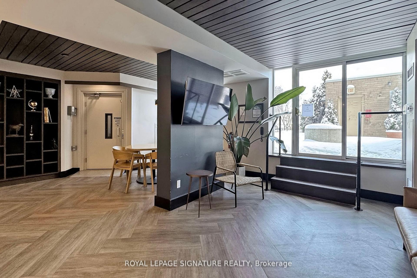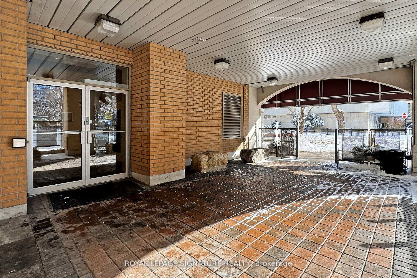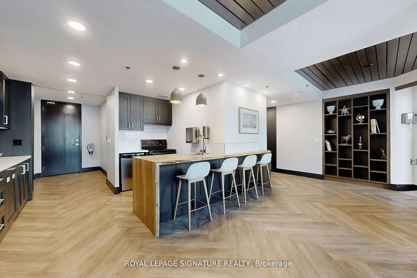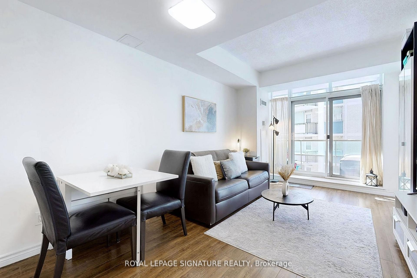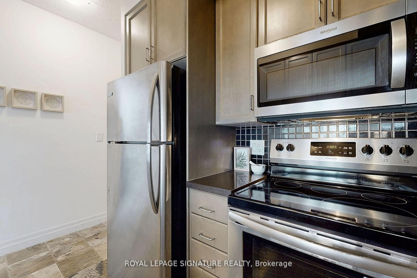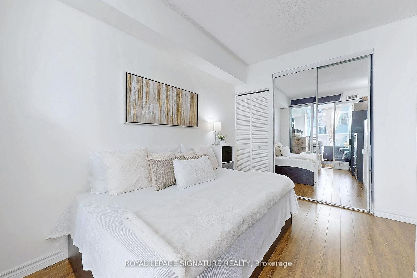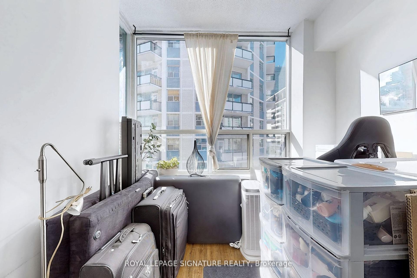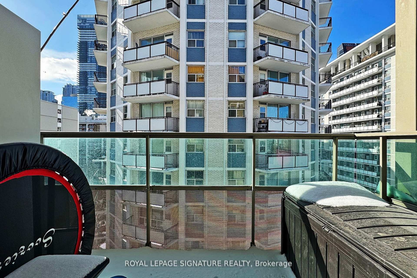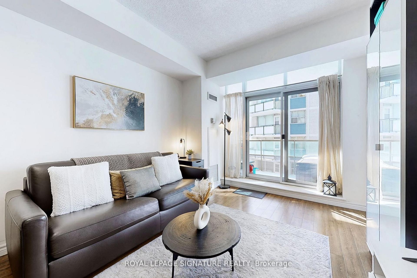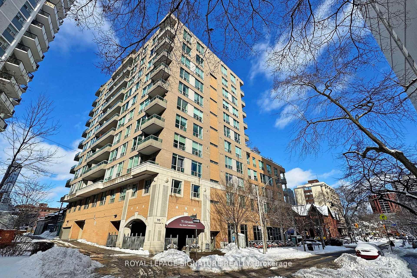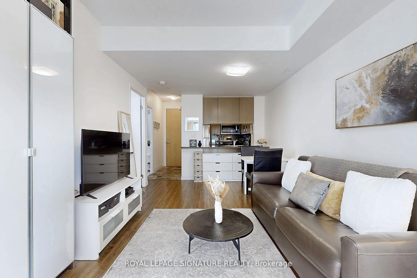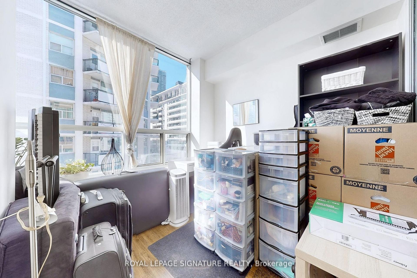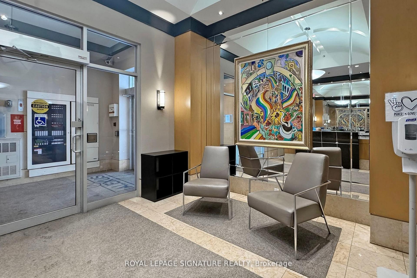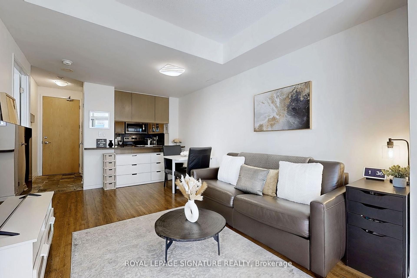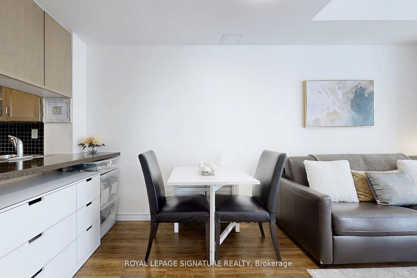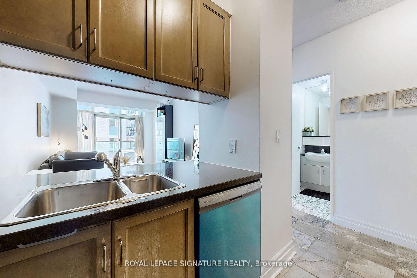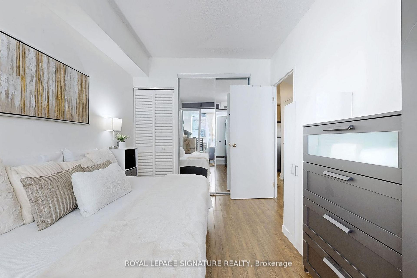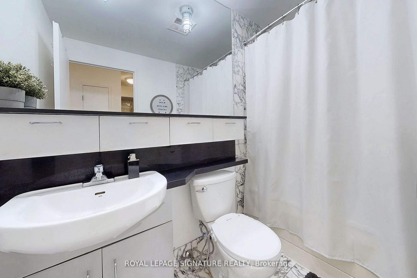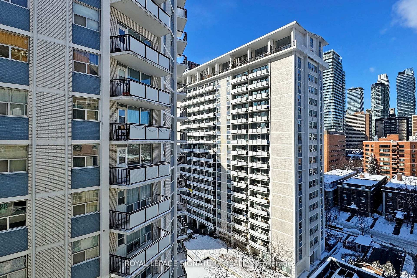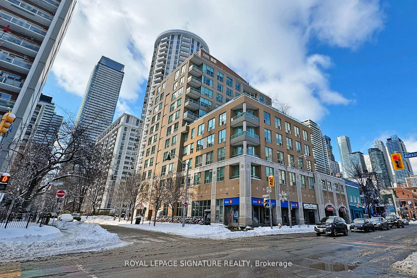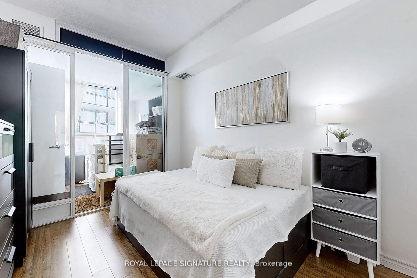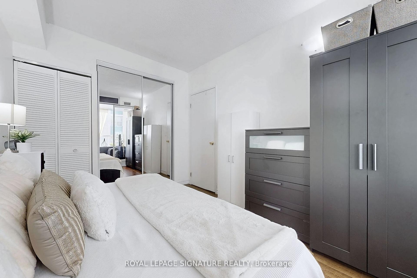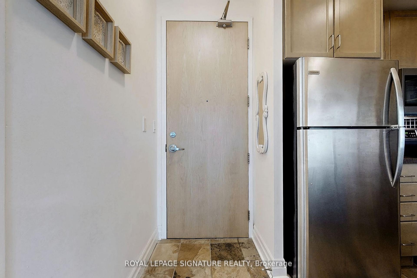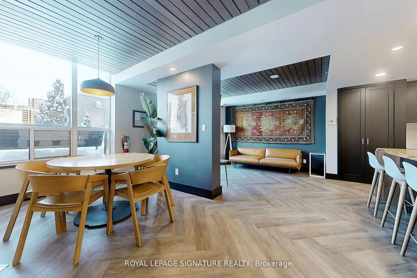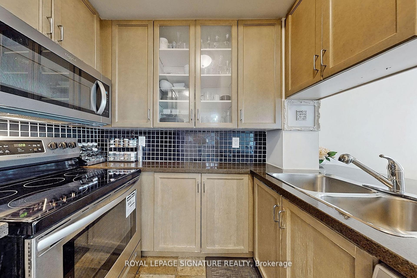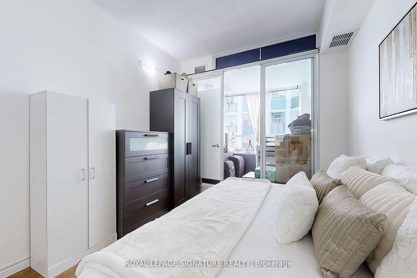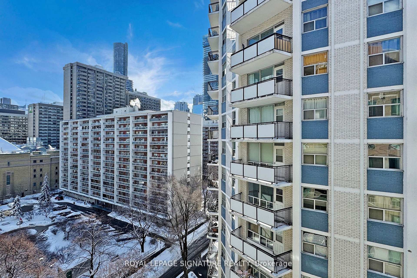$499,900
Available - For Sale
Listing ID: C12053883
70 Alexander Stre , Toronto, M4Y 3B6, Toronto
| Welcome to Unit 1004 at 70 Alexander Street! This beautifully designed 1-bedroom + oversized den condo is nestled in the heart of Toronto's vibrant Church-Yonge Corridor. Offering 610 sq. ft. of well-utilized space plus a balcony, this unit combines comfort and functionality in a prime downtown location. The spacious den with a window can easily serve as a second bedroom, home office, or creative space, making this condo a rare find. Located in The Alexus Condominium, a well-managed boutique building, residents enjoy top-tier amenities, including a rooftop terrace, party room, guest suites, and 24-hour concierge service. Known for its welcoming atmosphere and community feel, this residence offers unbeatable convenience. Step outside and experience the best of downtown living! Just steps from Wellesley & College subway stations, commuting is effortless. Enjoy a variety of restaurants, cafés, and bars along Yonge Street and Church Street Village. Loblaws, Metro, and the Eaton Centre are nearby for easy shopping, while Toronto Metropolitan University (TMU), Barbara Hall Park, Allan Gardens, and Ryerson Community Park provide green space and cultural experiences. Maintenance fees include Heating, A/C, and Water! Includes 1 Parking Space! This is a fantastic opportunity for first-time buyers, investors, and professionals looking for a stylish and functional home in one of Toronto's most sought-after neighborhoods. Don't miss your chance to own a piece of downtown Toronto! |
| Price | $499,900 |
| Taxes: | $2339.00 |
| Occupancy by: | Owner |
| Address: | 70 Alexander Stre , Toronto, M4Y 3B6, Toronto |
| Postal Code: | M4Y 3B6 |
| Province/State: | Toronto |
| Directions/Cross Streets: | Church/Carlton/Yonge |
| Level/Floor | Room | Length(ft) | Width(ft) | Descriptions | |
| Room 1 | Main | Kitchen | 7.84 | 6.59 | Tile Floor, Granite Counters, Stainless Steel Appl |
| Room 2 | Main | Living Ro | 19.06 | 10.36 | Laminate, W/O To Balcony |
| Room 3 | Main | Bedroom | 11.38 | 8.5 | Laminate |
| Room 4 | Main | Den | 8.89 | 8.56 | Laminate, Window |
| Washroom Type | No. of Pieces | Level |
| Washroom Type 1 | 4 | |
| Washroom Type 2 | 0 | |
| Washroom Type 3 | 0 | |
| Washroom Type 4 | 0 | |
| Washroom Type 5 | 0 |
| Total Area: | 0.00 |
| Approximatly Age: | 16-30 |
| Washrooms: | 1 |
| Heat Type: | Forced Air |
| Central Air Conditioning: | Central Air |
$
%
Years
This calculator is for demonstration purposes only. Always consult a professional
financial advisor before making personal financial decisions.
| Although the information displayed is believed to be accurate, no warranties or representations are made of any kind. |
| ROYAL LEPAGE SIGNATURE REALTY |
|
|

Wally Islam
Real Estate Broker
Dir:
416-949-2626
Bus:
416-293-8500
Fax:
905-913-8585
| Book Showing | Email a Friend |
Jump To:
At a Glance:
| Type: | Com - Condo Apartment |
| Area: | Toronto |
| Municipality: | Toronto C08 |
| Neighbourhood: | Church-Yonge Corridor |
| Style: | Apartment |
| Approximate Age: | 16-30 |
| Tax: | $2,339 |
| Maintenance Fee: | $853.86 |
| Beds: | 1+1 |
| Baths: | 1 |
| Fireplace: | N |
Locatin Map:
Payment Calculator:
