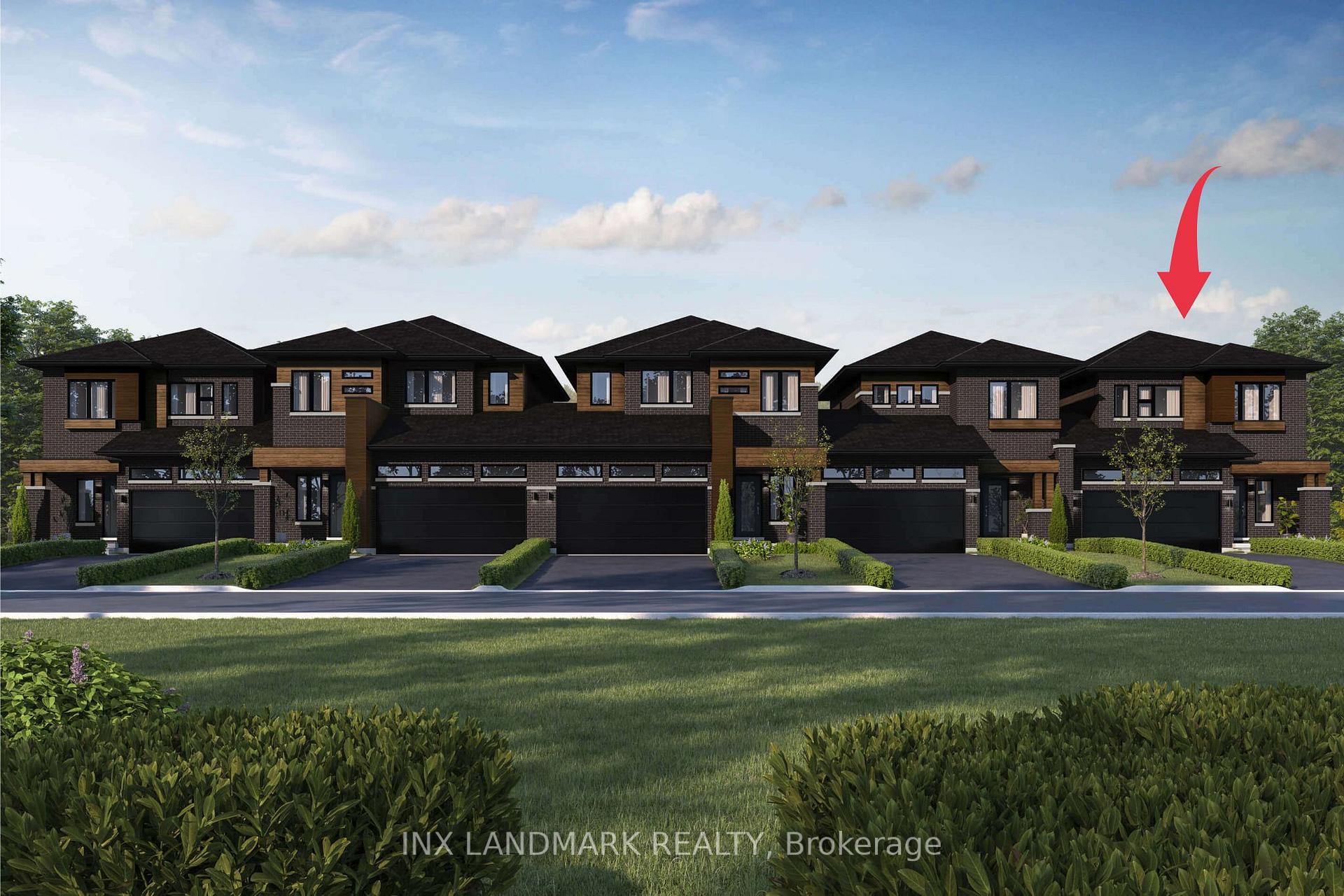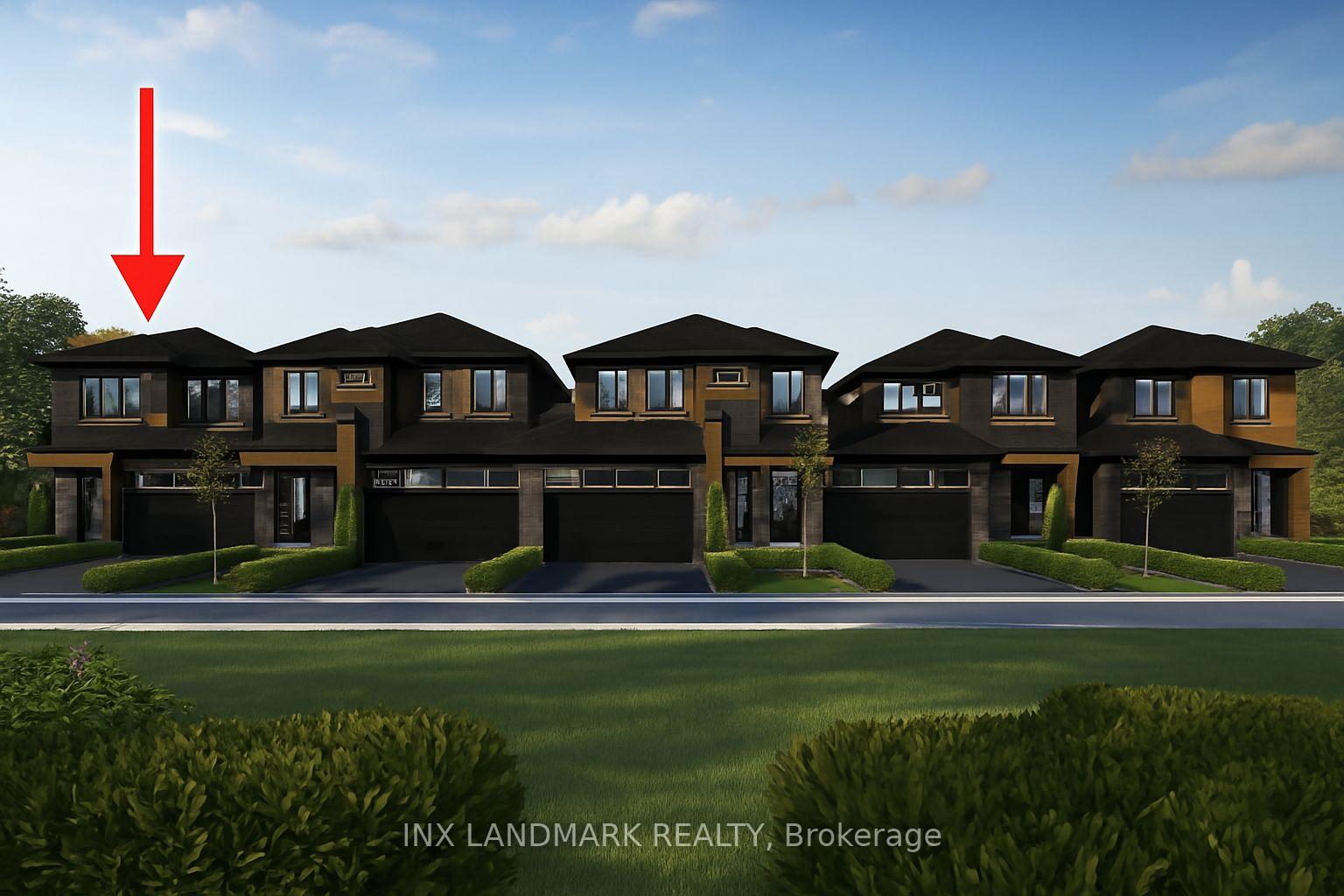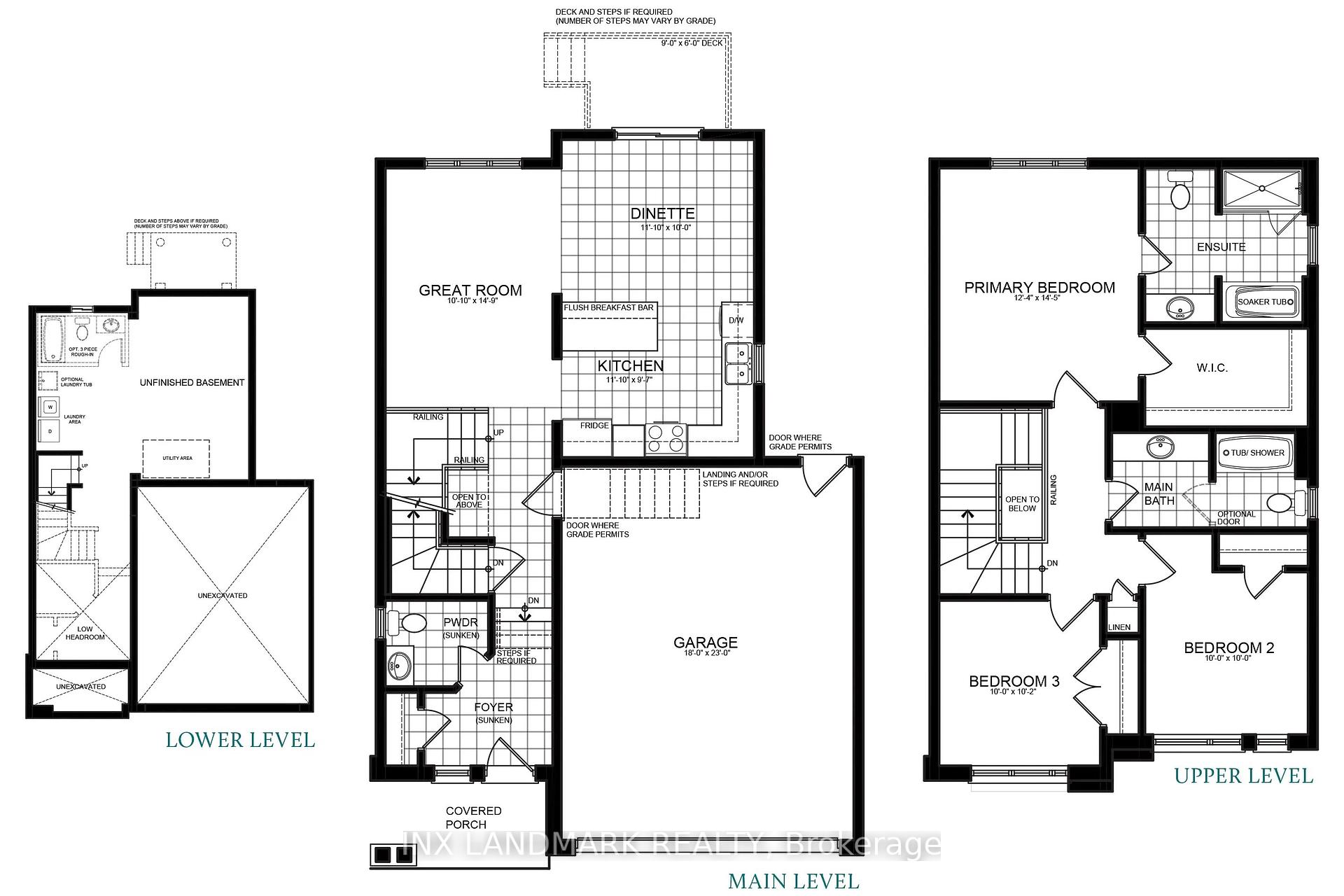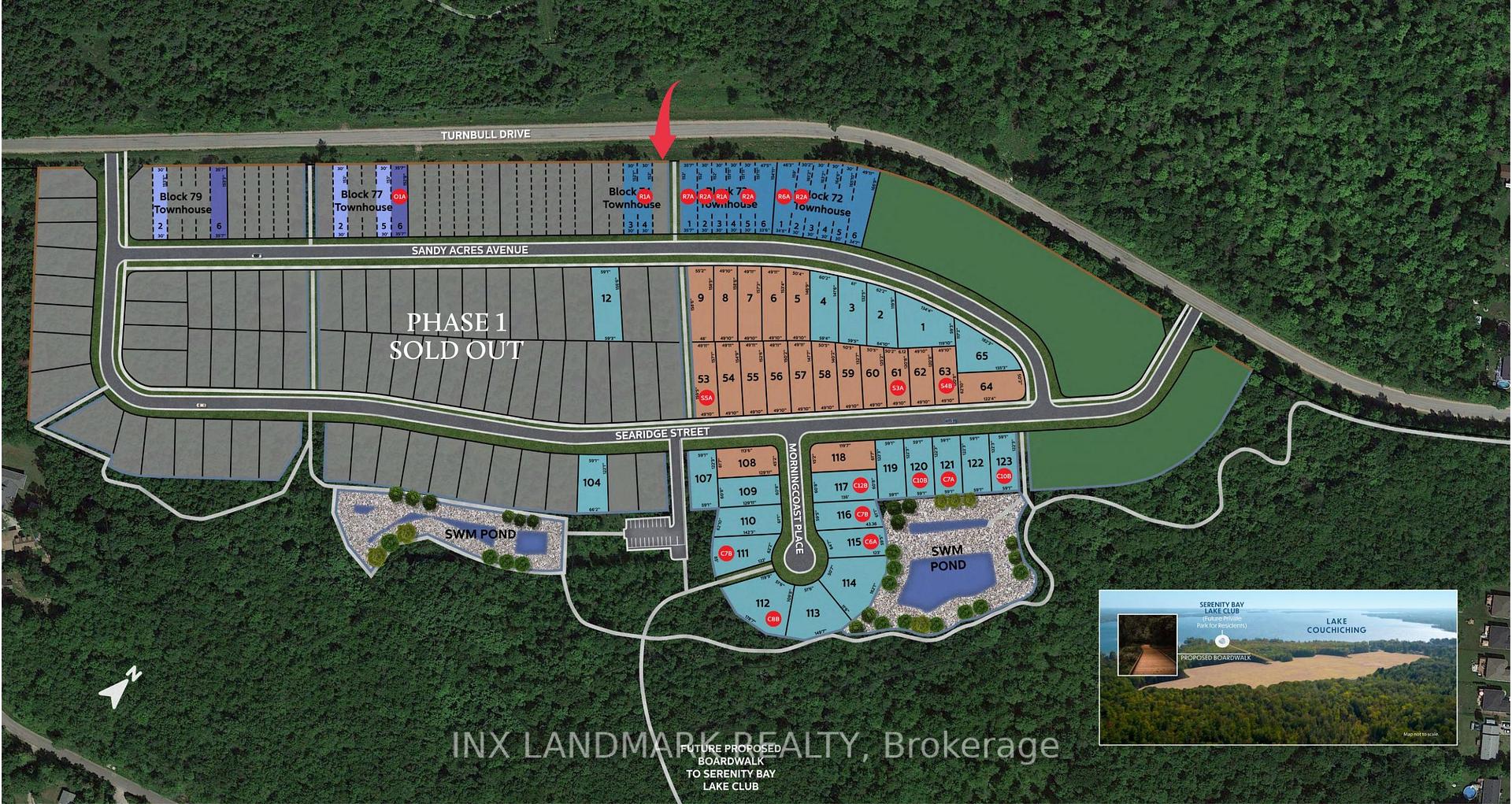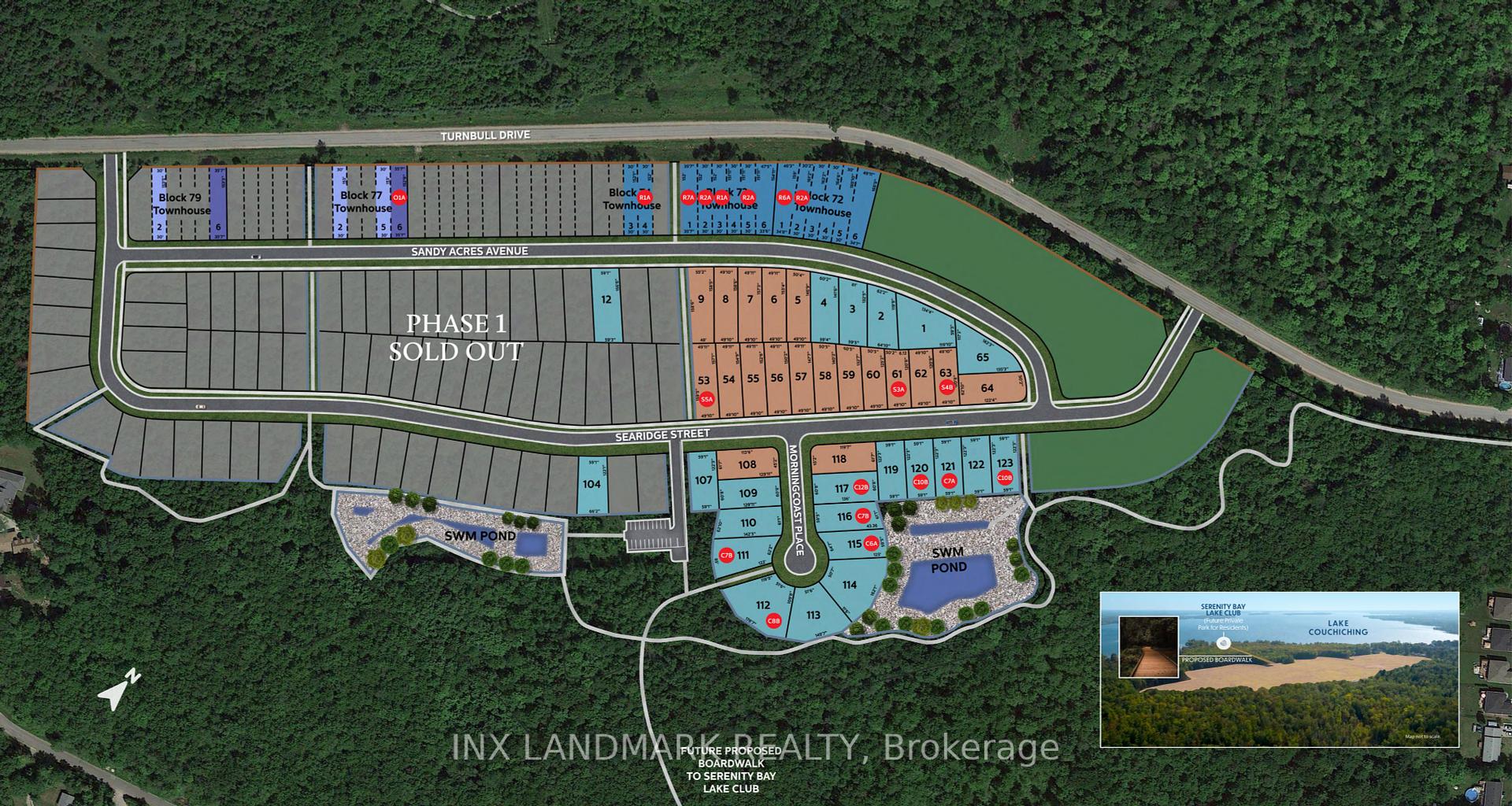$874,890
Available - For Sale
Listing ID: S12053882
Lot 74 Sandy Acres Aven , Severn, L3V 0Y4, Simcoe
| This Stunning 3-Bedroom, 2.5-Bathroom Townhome Offers Stylish Comfort and Thoughtful Design in One of Severns most Desirable new Communities Serenity Bay. Located on Sandy Acres Avenue,this Elevation A model Features Premium Finishes Throughout. Step Inside to 9-foot Ceilings on the Main Floor, a Modern Open-Concept Layout, and Engineered Hardwood Flooring Paired with13x13 Imported Ceramic Tiles. The Gourmet Kitchen is Outfitted with Extended-Height Cabinetry, a Breakfast Bar, and Upgraded Moen Fixtures, Eerfect for Entertaining or Family Meals. Enjoy Direct Garage Access and a Spacious Primary Suite Featuring a Walk-in Closet and a Luxurious Ensuite with a Frameless Glass Shower and Soaker Tub. Crafted by LIV Communities, this Home Blends Quality Construction with Thoughtful Details: California Knock-Down Ceilings, Energy-Efficient Systems Including HRV, Rough-in For Central Vac, and Modern Exterior Finishes. Serenity Bay Offers a Peaceful Setting Minutes from Lake Couchiching, with Parks, Trails, and Urban Conveniences Nearby. |
| Price | $874,890 |
| Taxes: | $0.00 |
| Occupancy by: | Vacant |
| Address: | Lot 74 Sandy Acres Aven , Severn, L3V 0Y4, Simcoe |
| Directions/Cross Streets: | Grayshott Dr and Turnbull Dr |
| Rooms: | 8 |
| Bedrooms: | 3 |
| Bedrooms +: | 0 |
| Family Room: | F |
| Basement: | Full |
| Level/Floor | Room | Length(ft) | Width(ft) | Descriptions | |
| Room 1 | Main | Living Ro | 33.13 | 47.56 | |
| Room 2 | Main | Kitchen | 36.41 | 31.82 | |
| Room 3 | Main | Dining Ro | 36.41 | 32.8 | |
| Room 4 | Second | Bedroom | 40.67 | 47.56 | |
| Room 5 | Second | Bedroom 2 | 32.8 | 32.8 | |
| Room 6 | Second | Bedroom 3 | 32.8 | 33.46 |
| Washroom Type | No. of Pieces | Level |
| Washroom Type 1 | 2 | Main |
| Washroom Type 2 | 4 | Second |
| Washroom Type 3 | 3 | Second |
| Washroom Type 4 | 0 | |
| Washroom Type 5 | 0 | |
| Washroom Type 6 | 2 | Main |
| Washroom Type 7 | 4 | Second |
| Washroom Type 8 | 3 | Second |
| Washroom Type 9 | 0 | |
| Washroom Type 10 | 0 |
| Total Area: | 0.00 |
| Property Type: | Att/Row/Townhouse |
| Style: | 2-Storey |
| Exterior: | Stone, Vinyl Siding |
| Garage Type: | Attached |
| Drive Parking Spaces: | 1 |
| Pool: | None |
| Approximatly Square Footage: | 1500-2000 |
| CAC Included: | N |
| Water Included: | N |
| Cabel TV Included: | N |
| Common Elements Included: | N |
| Heat Included: | N |
| Parking Included: | N |
| Condo Tax Included: | N |
| Building Insurance Included: | N |
| Fireplace/Stove: | N |
| Heat Type: | Forced Air |
| Central Air Conditioning: | None |
| Central Vac: | N |
| Laundry Level: | Syste |
| Ensuite Laundry: | F |
| Sewers: | Septic |
$
%
Years
This calculator is for demonstration purposes only. Always consult a professional
financial advisor before making personal financial decisions.
| Although the information displayed is believed to be accurate, no warranties or representations are made of any kind. |
| INX LANDMARK REALTY |
|
|

Wally Islam
Real Estate Broker
Dir:
416-949-2626
Bus:
416-293-8500
Fax:
905-913-8585
| Book Showing | Email a Friend |
Jump To:
At a Glance:
| Type: | Freehold - Att/Row/Townhouse |
| Area: | Simcoe |
| Municipality: | Severn |
| Neighbourhood: | West Shore |
| Style: | 2-Storey |
| Beds: | 3 |
| Baths: | 3 |
| Fireplace: | N |
| Pool: | None |
Locatin Map:
Payment Calculator:
