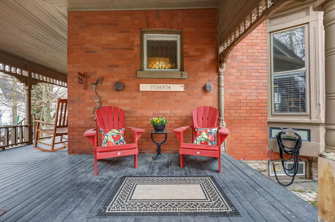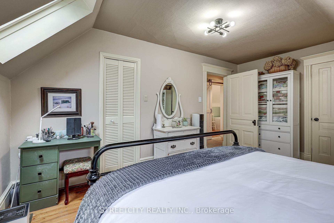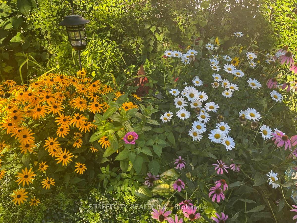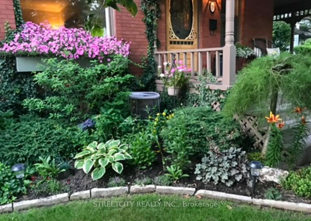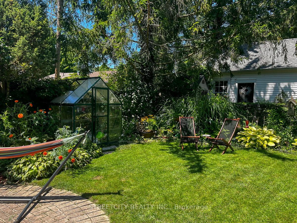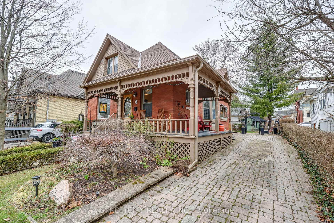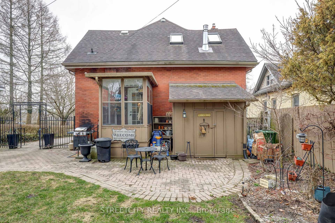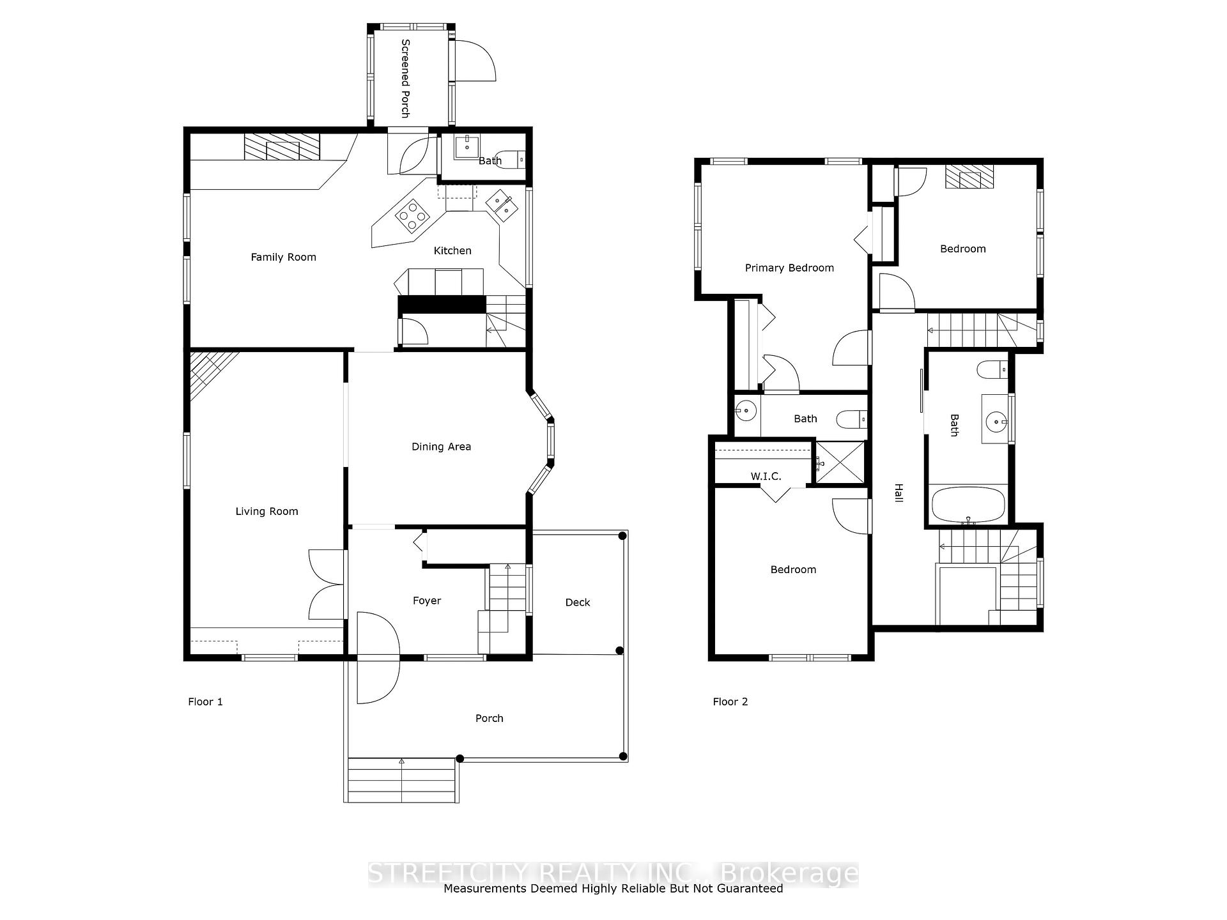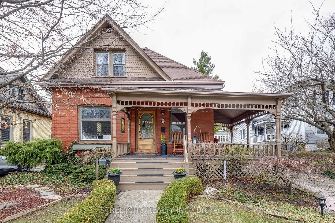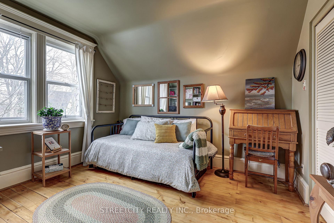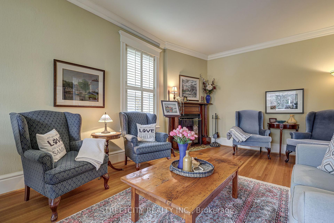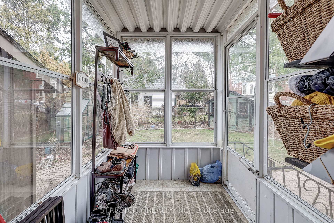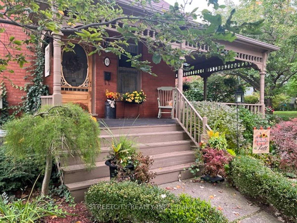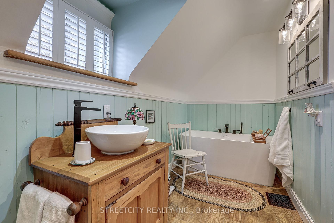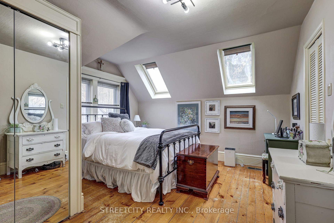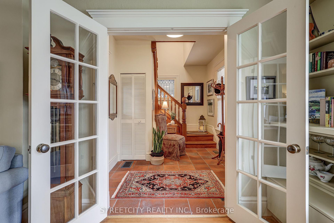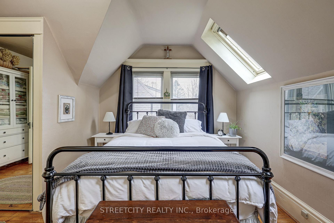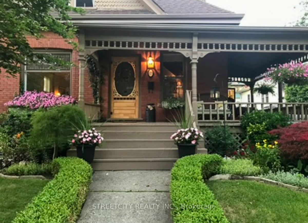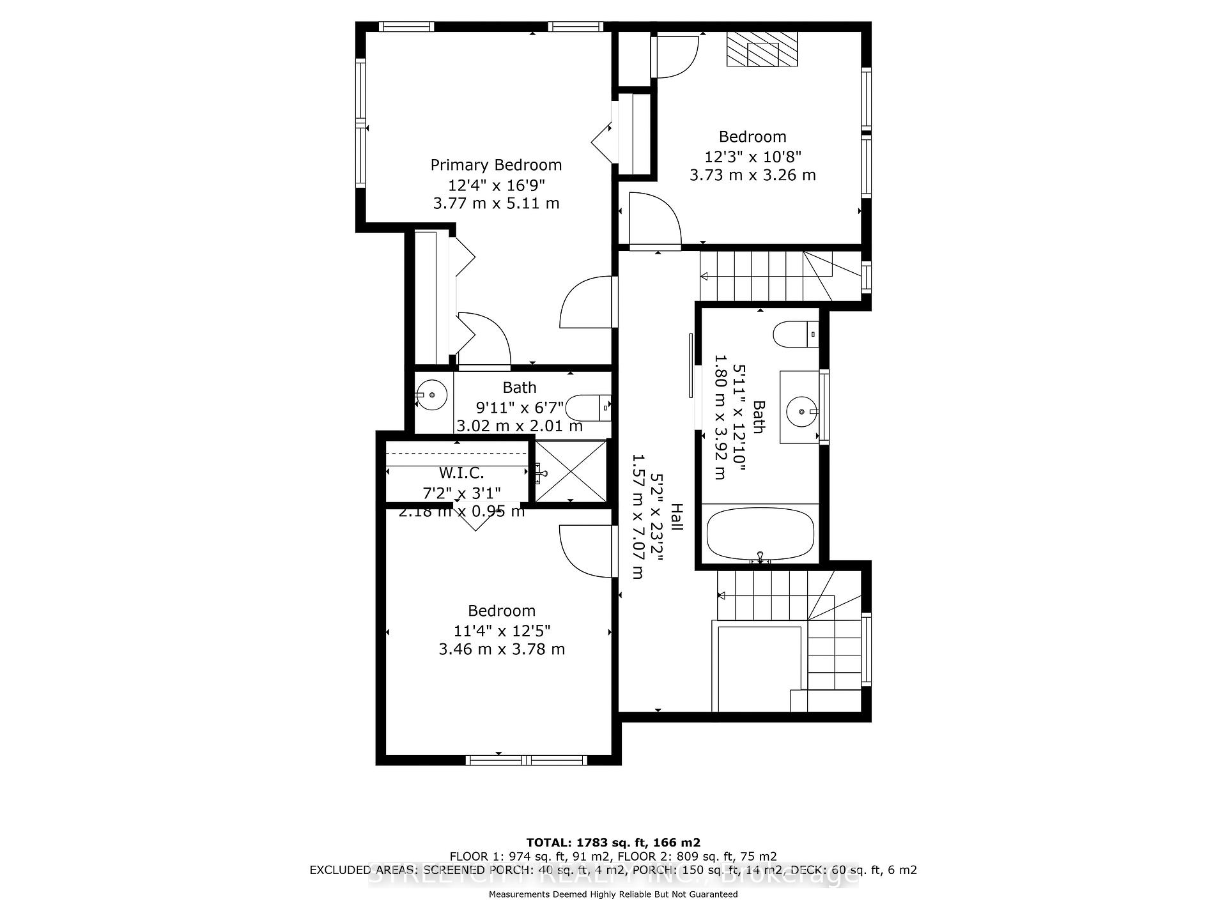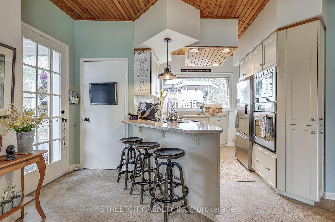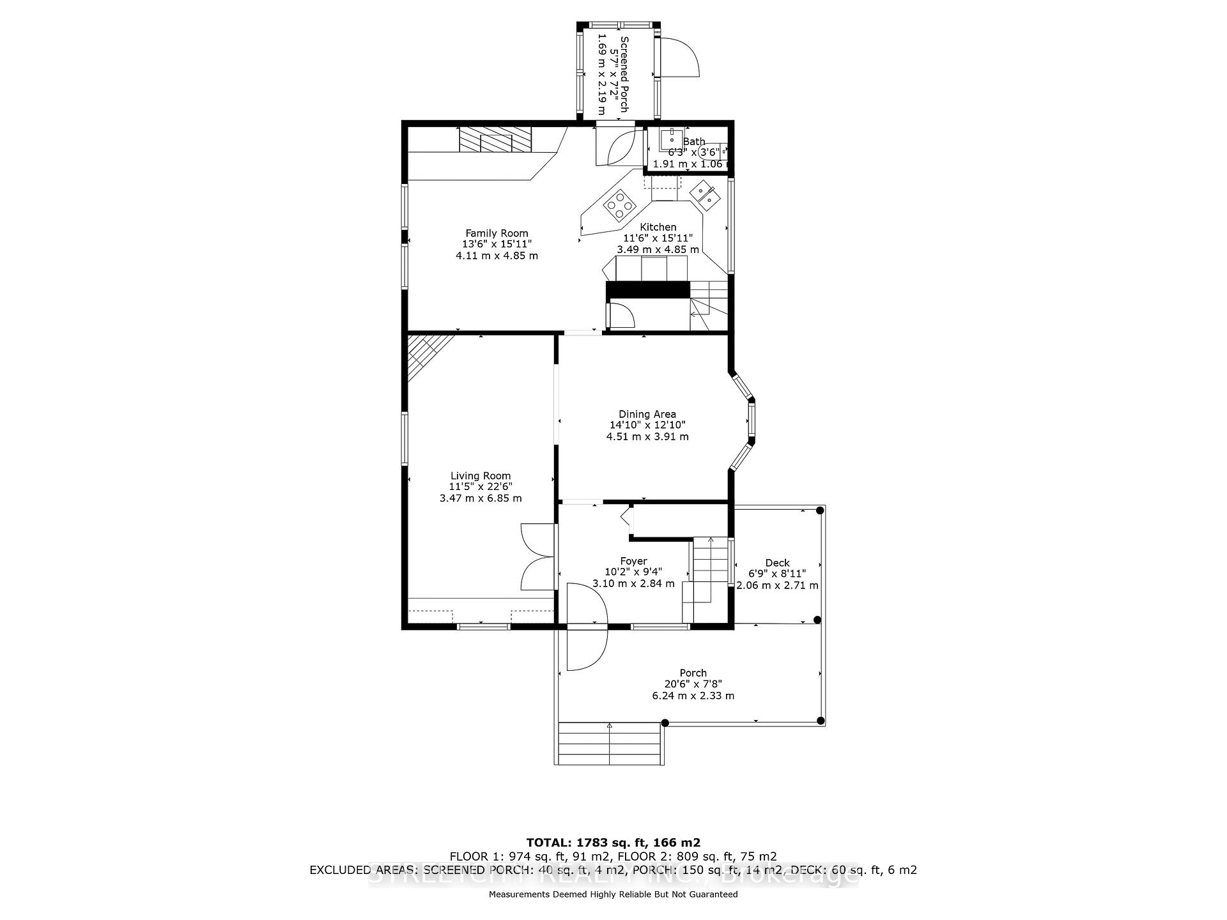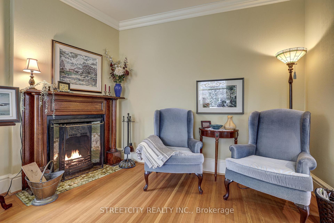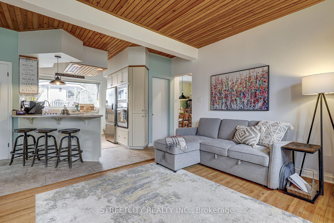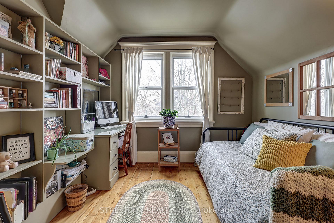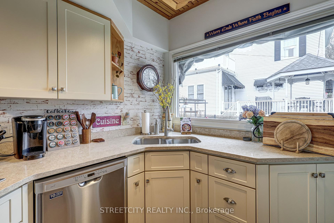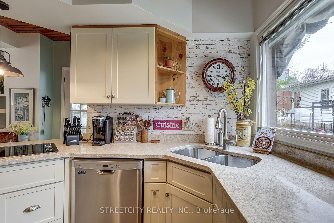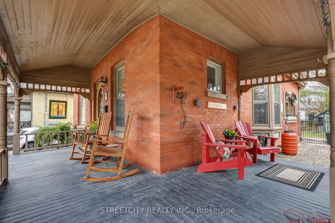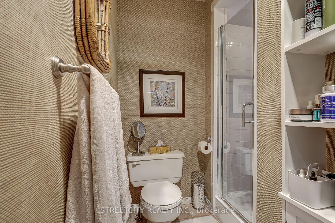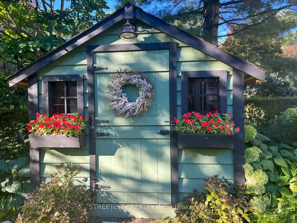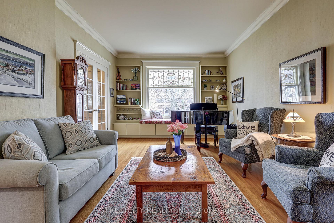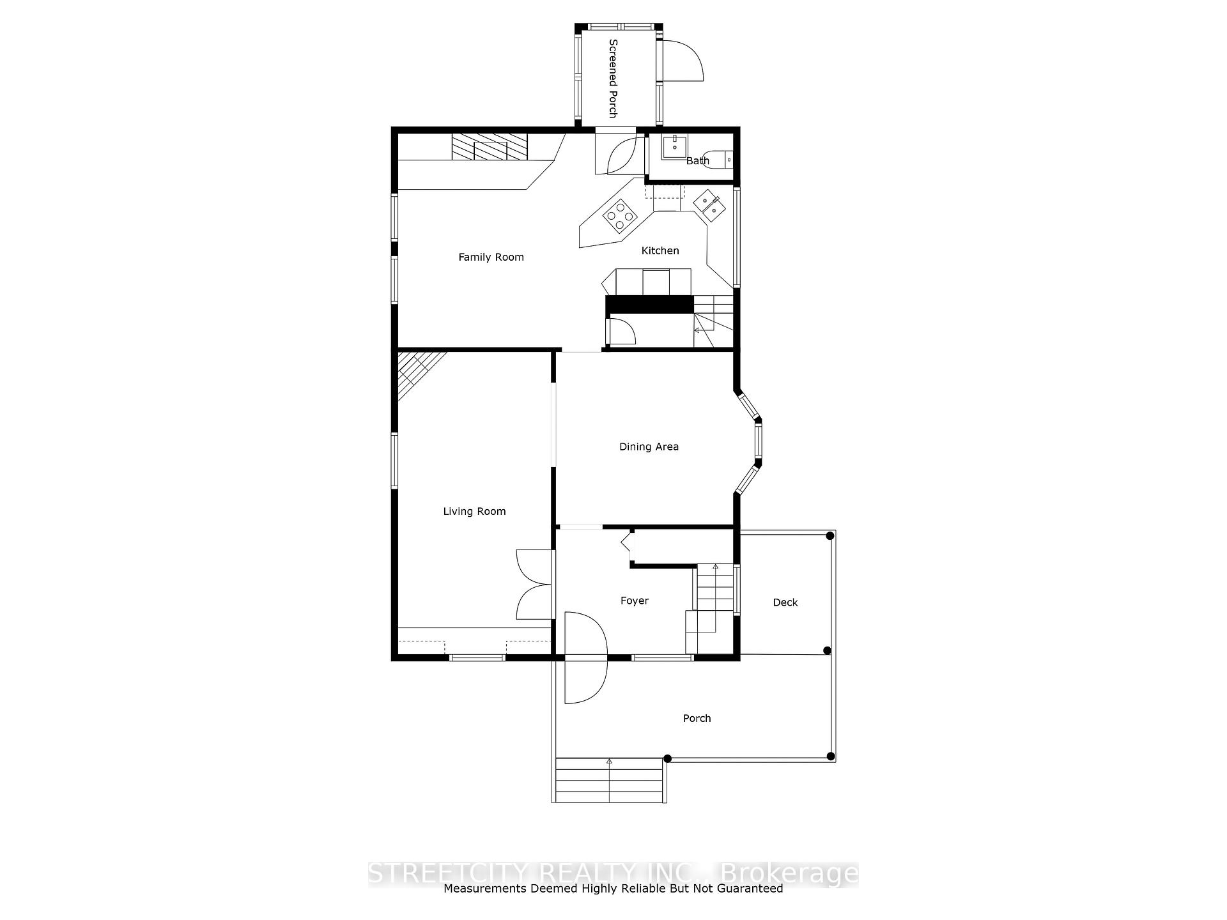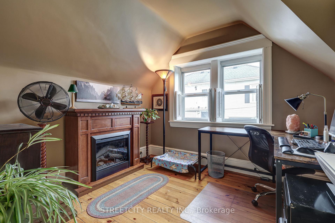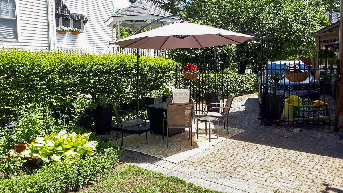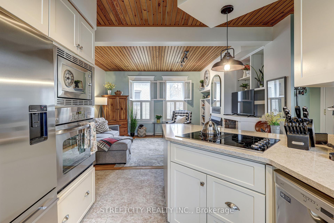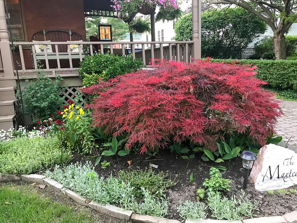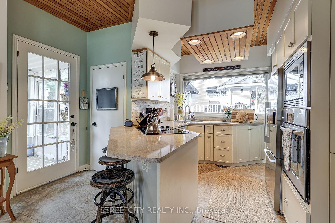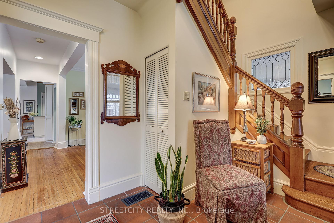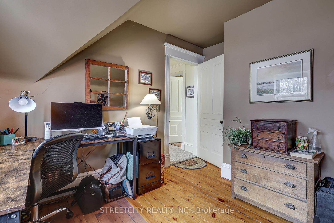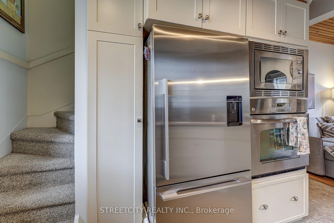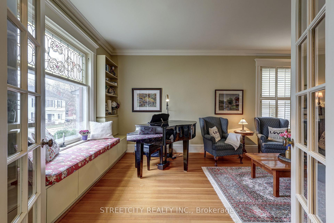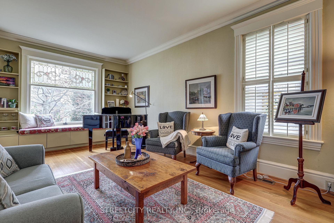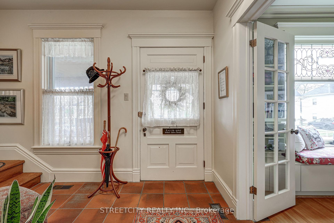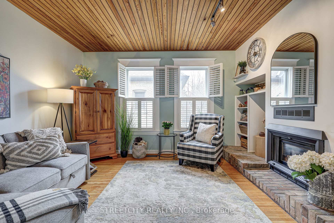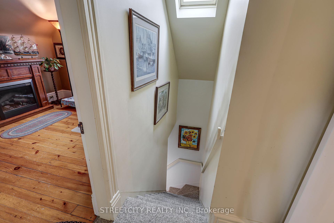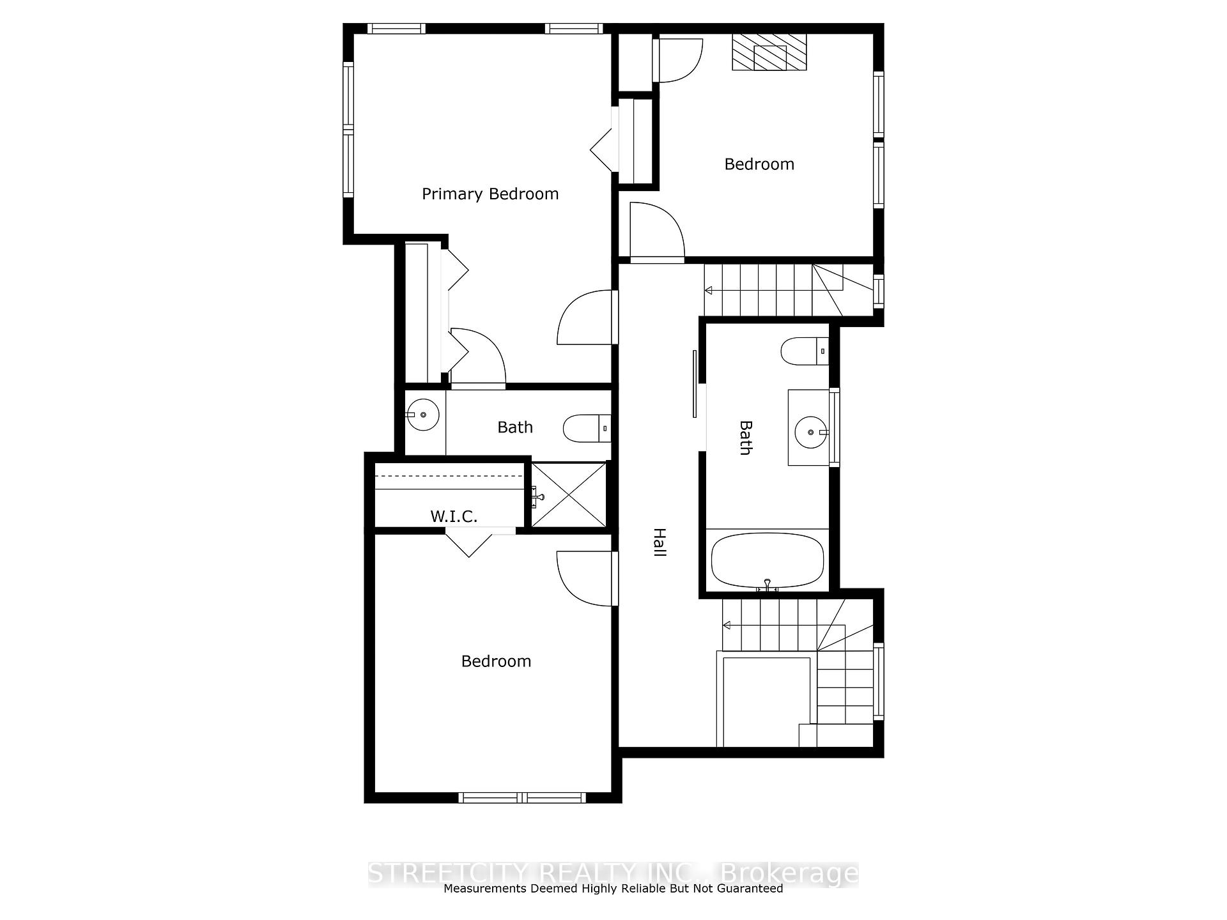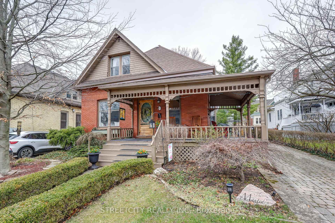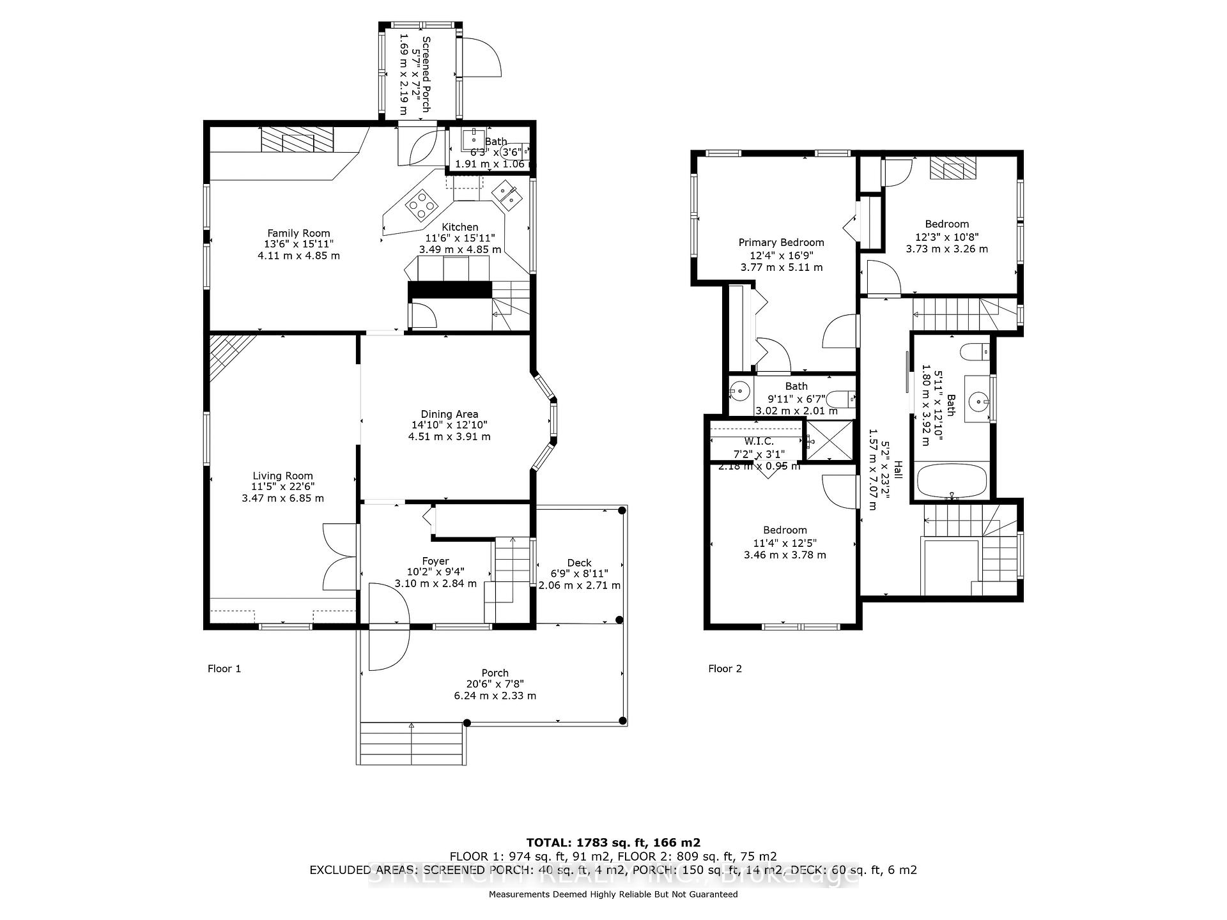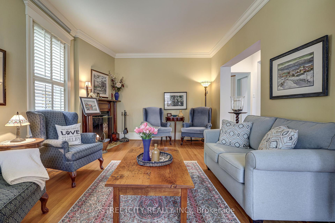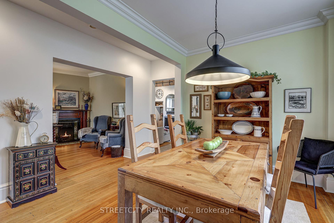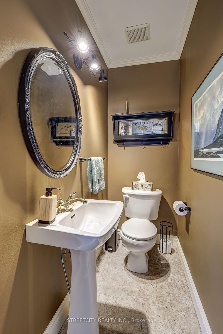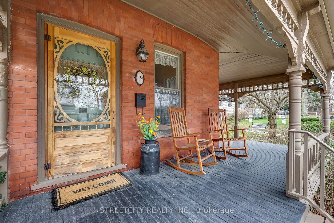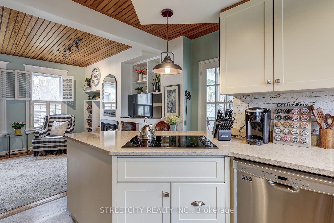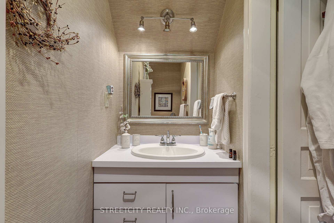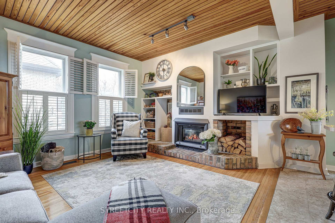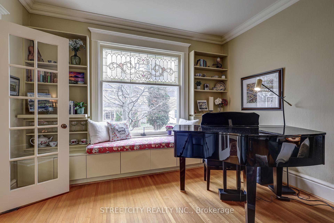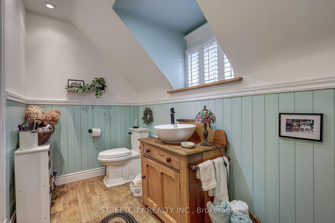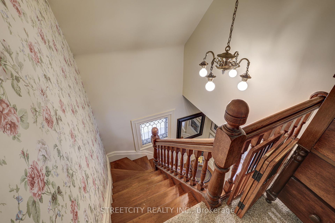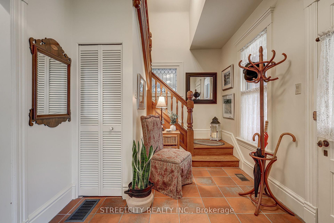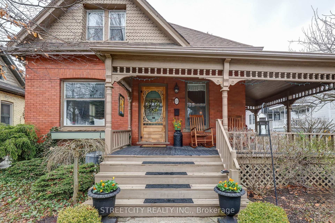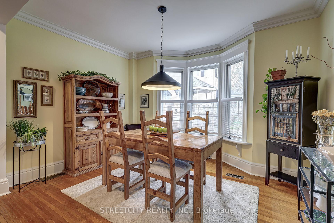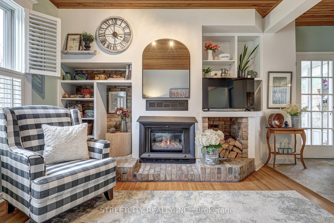$649,900
Available - For Sale
Listing ID: X12053878
19 Prince Albert Stre , St. Thomas, N5R 1Z7, Elgin
| Nestled in the charming Courthouse district of St. Thomas, this stunning 3-bedroom,2.5-bathroom home on the picturesque, tree-lined Prince Albert Street is a true gem. As you approach, the inviting wraparound covered porch and meticulously landscaped yard immediately set the tone for the beauty inside. Upon entering, you are greeted by the timeless charm of a wooden staircase, stained glass accents, and gorgeous hardwood floors that flow throughout the home. The main floor offers ample space for both relaxation and entertaining, featuring two distinct living rooms. The front living room boasts a cozy wood-burning fireplace, perfect for cooler evenings, while the second living room includes a gas fireplace, ideal for enjoying while preparing meals in the updated kitchen. The kitchen itself is a chef's dream, complete with stone countertops and high-end appliances. The formal dining room provides an elegant setting for hosting guests. A convenient 2-piece bathroom and a mudroom leading out to the backyard round out the main level. Upstairs, the impressive primary suite awaits, offering a rare feature in a century home: a private 3-piece ensuite bathroom. Two additional bedrooms provide plenty of space for family or guests, while the recently renovated full bathroom includes a large, luxurious soaker tub for ultimate relaxation. The full, dry basement offers plenty of storage, a laundry area, and updated electrical for peace of mind. Outside, the backyard is a true sanctuary, with two storage sheds (one with hydro) and a greenhouse, creating the perfect space for gardening and outdoor hobbies. Additional amenities include California Shutters, an owned hot water tank, irrigation system, and a private driveway with ample parking. This remarkable home is an absolute pleasure to show and offers a perfect blend of classic character and modern amenities. Don't miss the opportunity to make it yours! |
| Price | $649,900 |
| Taxes: | $3927.00 |
| Occupancy: | Owner |
| Address: | 19 Prince Albert Stre , St. Thomas, N5R 1Z7, Elgin |
| Directions/Cross Streets: | Metcalfe |
| Rooms: | 11 |
| Bedrooms: | 3 |
| Bedrooms +: | 0 |
| Family Room: | T |
| Basement: | Full, Unfinished |
| Level/Floor | Room | Length(ft) | Width(ft) | Descriptions | |
| Room 1 | Main | Living Ro | 22.17 | 12.14 | Hardwood Floor, Fireplace, Stained Glass |
| Room 2 | Main | Family Ro | 14.43 | 13.35 | Hardwood Floor, Fireplace |
| Room 3 | Main | Dining Ro | 13.12 | 12.56 | Hardwood Floor |
| Room 4 | Main | Kitchen | 11.48 | 8.17 | Stone Counters |
| Room 5 | Main | Bathroom | 2 Pc Bath | ||
| Room 6 | Main | Mud Room | 7.31 | 5.22 | |
| Room 7 | Second | Primary B | 16.24 | 12.89 | 3 Pc Ensuite |
| Room 8 | Second | Bedroom 2 | 11.28 | 9.61 | |
| Room 9 | Second | Bedroom 3 | 9.94 | 9.61 | |
| Room 10 | Second | Bathroom | 3 Pc Ensuite | ||
| Room 11 | Second | Bathroom | Soaking Tub |
| Washroom Type | No. of Pieces | Level |
| Washroom Type 1 | 2 | Main |
| Washroom Type 2 | 3 | Second |
| Washroom Type 3 | 3 | Second |
| Washroom Type 4 | 0 | |
| Washroom Type 5 | 0 | |
| Washroom Type 6 | 2 | Main |
| Washroom Type 7 | 3 | Second |
| Washroom Type 8 | 3 | Second |
| Washroom Type 9 | 0 | |
| Washroom Type 10 | 0 |
| Total Area: | 0.00 |
| Approximatly Age: | 100+ |
| Property Type: | Detached |
| Style: | 1 1/2 Storey |
| Exterior: | Brick |
| Garage Type: | None |
| (Parking/)Drive: | Private Do |
| Drive Parking Spaces: | 4 |
| Park #1 | |
| Parking Type: | Private Do |
| Park #2 | |
| Parking Type: | Private Do |
| Pool: | None |
| Other Structures: | Garden Shed, G |
| Approximatly Age: | 100+ |
| Property Features: | Place Of Wor, School Bus Route |
| CAC Included: | N |
| Water Included: | N |
| Cabel TV Included: | N |
| Common Elements Included: | N |
| Heat Included: | N |
| Parking Included: | N |
| Condo Tax Included: | N |
| Building Insurance Included: | N |
| Fireplace/Stove: | Y |
| Heat Type: | Forced Air |
| Central Air Conditioning: | Central Air |
| Central Vac: | N |
| Laundry Level: | Syste |
| Ensuite Laundry: | F |
| Sewers: | Sewer |
$
%
Years
This calculator is for demonstration purposes only. Always consult a professional
financial advisor before making personal financial decisions.
| Although the information displayed is believed to be accurate, no warranties or representations are made of any kind. |
| STREETCITY REALTY INC. |
|
|

Wally Islam
Real Estate Broker
Dir:
416-949-2626
Bus:
416-293-8500
Fax:
905-913-8585
| Book Showing | Email a Friend |
Jump To:
At a Glance:
| Type: | Freehold - Detached |
| Area: | Elgin |
| Municipality: | St. Thomas |
| Neighbourhood: | SW |
| Style: | 1 1/2 Storey |
| Approximate Age: | 100+ |
| Tax: | $3,927 |
| Beds: | 3 |
| Baths: | 3 |
| Fireplace: | Y |
| Pool: | None |
Locatin Map:
Payment Calculator:
