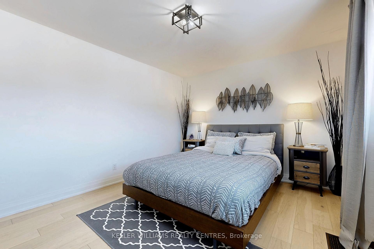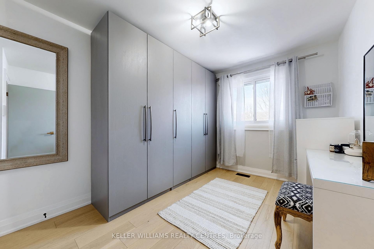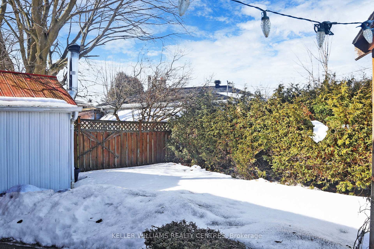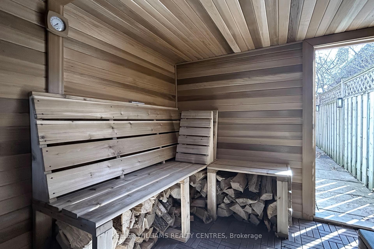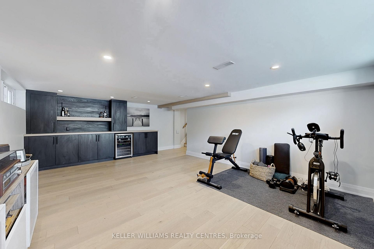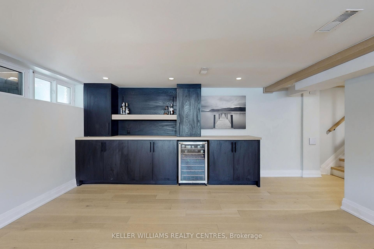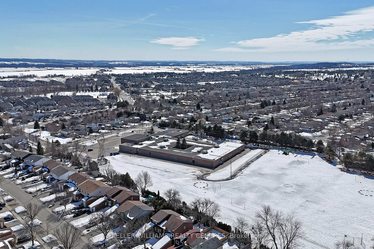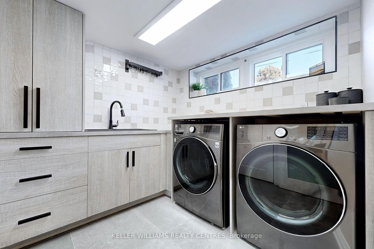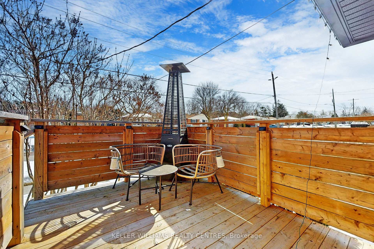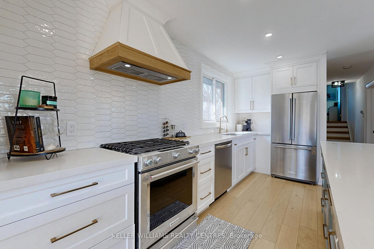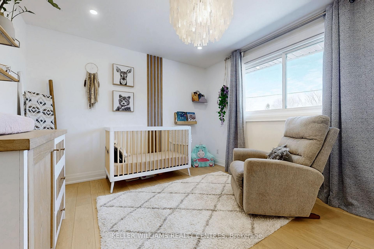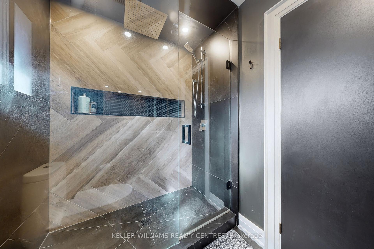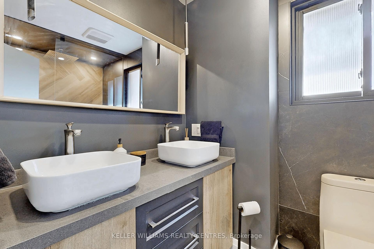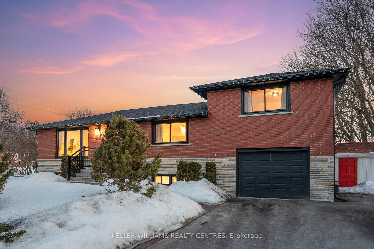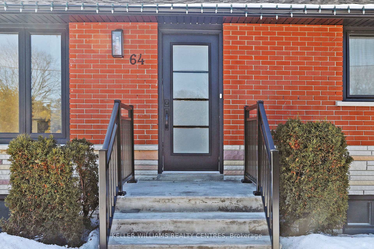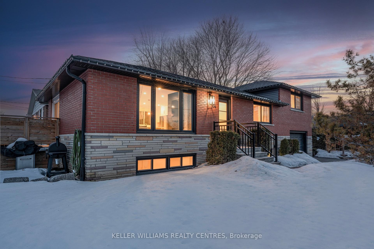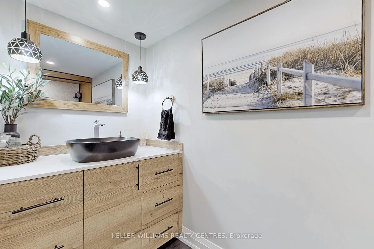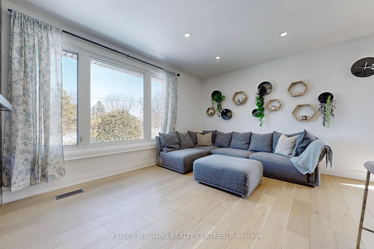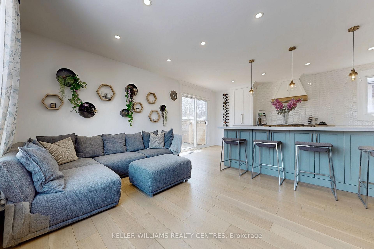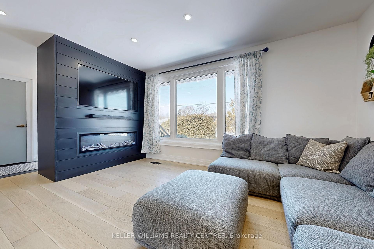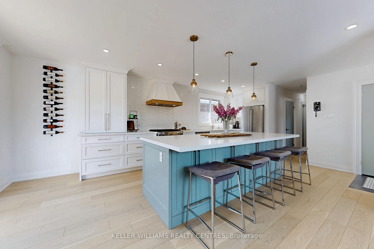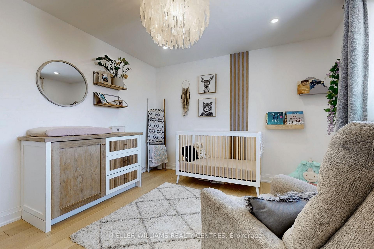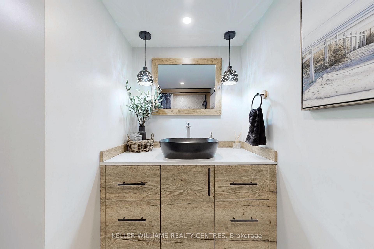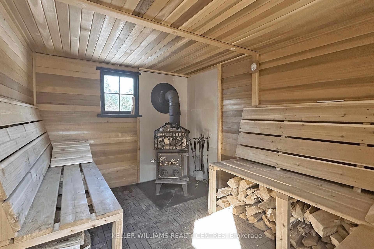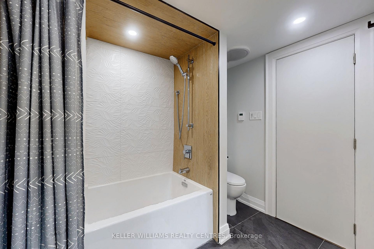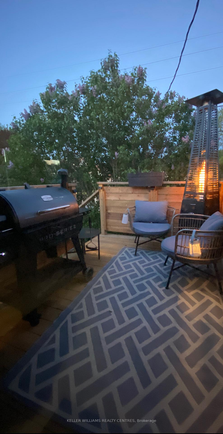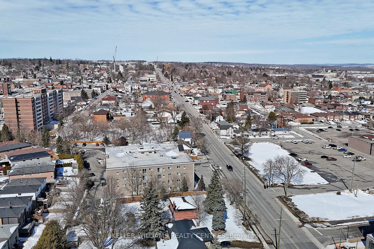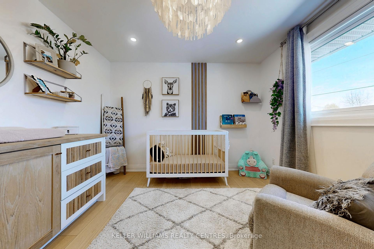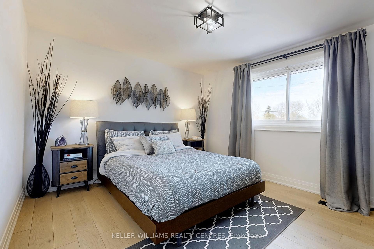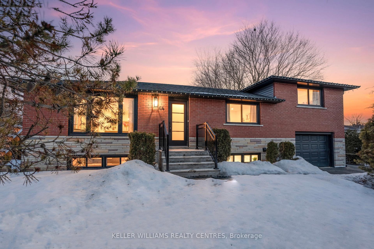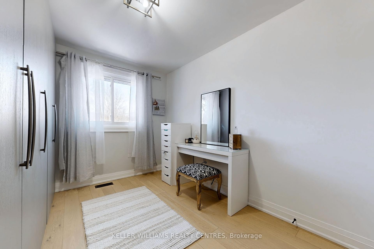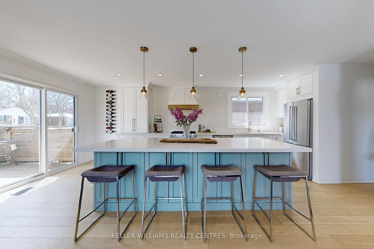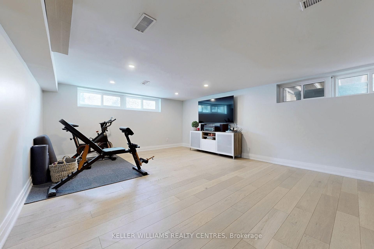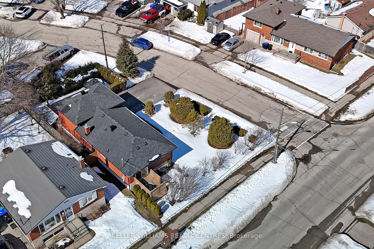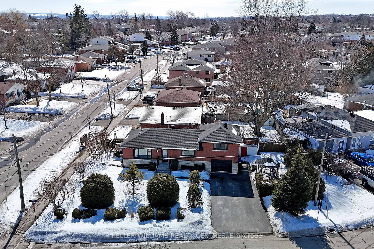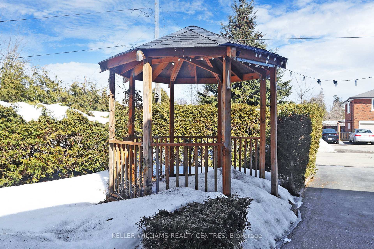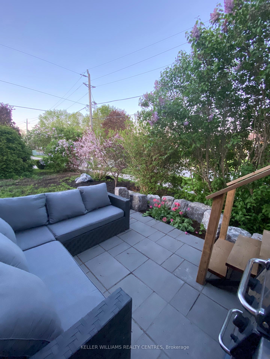$949,000
Available - For Sale
Listing ID: N12047459
64 Kulpin Aven , Bradford West Gwillimbury, L3Z 1T7, Simcoe
| Welcome to this beautiful 3-bedroom, 3-bathroom home, offering modern finishes and thoughtful design in a prime Bradford location. Step inside to find a bright, open-concept main floor featuring a stylish kitchen with custom cabinets, quartz countertops, stainless steel appliances, and a spacious island perfect for entertaining. Head downstairs and check out the large rec room with bright windows, and a third full bathroom. Check out the gorgeous landscaped yard including a backyard sauna. Conveniently located near schools, parks, and amenities, this turn-key home is a must-see! UPGRADES: Hardwood (2020), Kitchen (2020), Appliances (2020), Roof (2023), Plumbing (2020), Bathroom (2020) Powder room (2023), Basement (2024), Landscaping (2023), Patio deck (2023) |
| Price | $949,000 |
| Taxes: | $3933.00 |
| Occupancy by: | Owner |
| Address: | 64 Kulpin Aven , Bradford West Gwillimbury, L3Z 1T7, Simcoe |
| Directions/Cross Streets: | Kulpin & Maplegrove Ave |
| Rooms: | 5 |
| Rooms +: | 2 |
| Bedrooms: | 3 |
| Bedrooms +: | 0 |
| Family Room: | T |
| Basement: | Finished, Separate Ent |
| Level/Floor | Room | Length(ft) | Width(ft) | Descriptions | |
| Room 1 | Main | Kitchen | 9.84 | 21.16 | Combined w/Family, Centre Island, Pot Lights |
| Room 2 | Main | Family Ro | 10.33 | 12.92 | Hardwood Floor, Bay Window, Combined w/Kitchen |
| Room 3 | Main | Bedroom 2 | 10.99 | 12.07 | Closet, Window, Hardwood Floor |
| Room 4 | Upper | Bedroom | 11.64 | 14.83 | Hardwood Floor, Closet, Window |
| Room 5 | Upper | Bedroom 3 | 8.82 | 12.23 | Closet, Window, Hardwood Floor |
| Room 6 | Basement | Recreatio | 18.99 | 14.01 | Pot Lights, Open Concept, Hardwood Floor |
| Room 7 | Basement | Laundry | 7.58 | 7.68 | Tile Floor, Window |
| Washroom Type | No. of Pieces | Level |
| Washroom Type 1 | 2 | Main |
| Washroom Type 2 | 4 | Main |
| Washroom Type 3 | 4 | Lower |
| Washroom Type 4 | 0 | |
| Washroom Type 5 | 0 |
| Total Area: | 0.00 |
| Property Type: | Detached |
| Style: | Sidesplit |
| Exterior: | Brick |
| Garage Type: | Built-In |
| Drive Parking Spaces: | 4 |
| Pool: | None |
| CAC Included: | N |
| Water Included: | N |
| Cabel TV Included: | N |
| Common Elements Included: | N |
| Heat Included: | N |
| Parking Included: | N |
| Condo Tax Included: | N |
| Building Insurance Included: | N |
| Fireplace/Stove: | Y |
| Heat Type: | Forced Air |
| Central Air Conditioning: | Central Air |
| Central Vac: | N |
| Laundry Level: | Syste |
| Ensuite Laundry: | F |
| Sewers: | Sewer |
$
%
Years
This calculator is for demonstration purposes only. Always consult a professional
financial advisor before making personal financial decisions.
| Although the information displayed is believed to be accurate, no warranties or representations are made of any kind. |
| KELLER WILLIAMS REALTY CENTRES |
|
|

Wally Islam
Real Estate Broker
Dir:
416-949-2626
Bus:
416-293-8500
Fax:
905-913-8585
| Virtual Tour | Book Showing | Email a Friend |
Jump To:
At a Glance:
| Type: | Freehold - Detached |
| Area: | Simcoe |
| Municipality: | Bradford West Gwillimbury |
| Neighbourhood: | Bradford |
| Style: | Sidesplit |
| Tax: | $3,933 |
| Beds: | 3 |
| Baths: | 3 |
| Fireplace: | Y |
| Pool: | None |
Locatin Map:
Payment Calculator:
