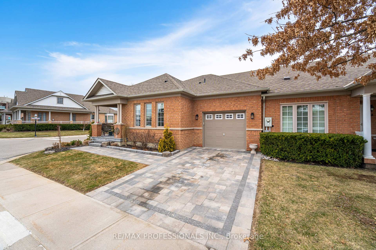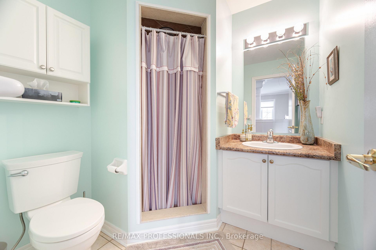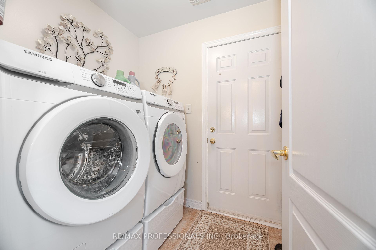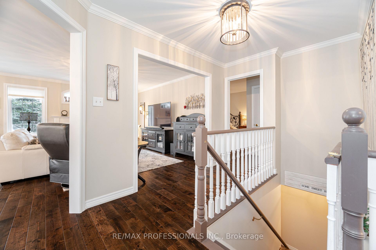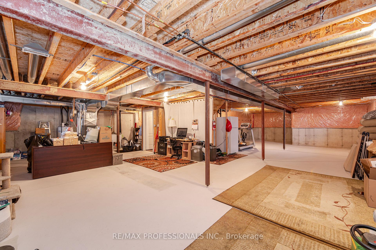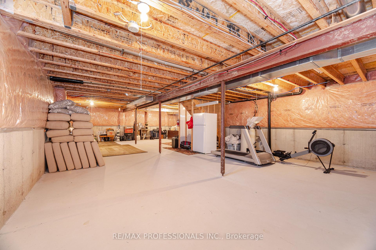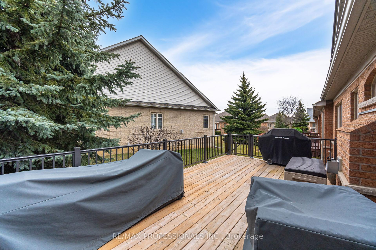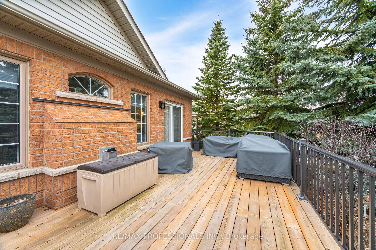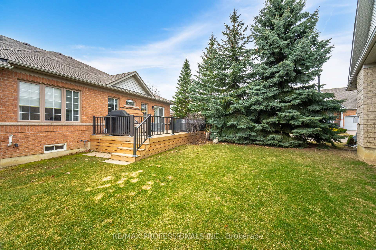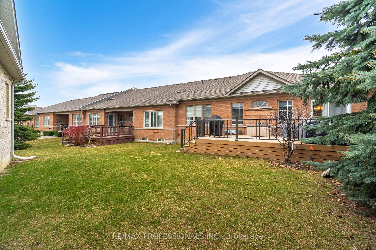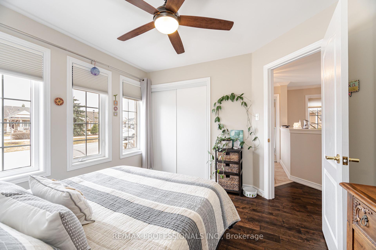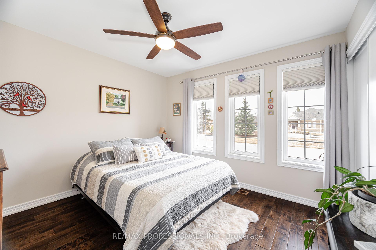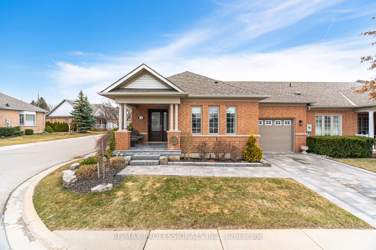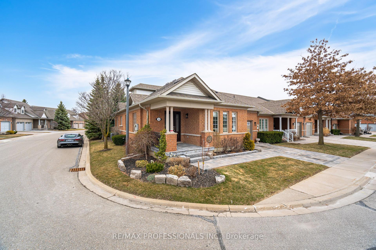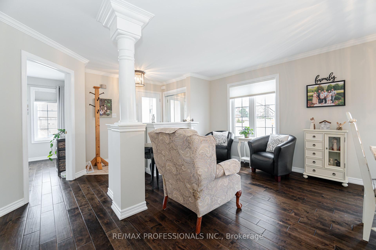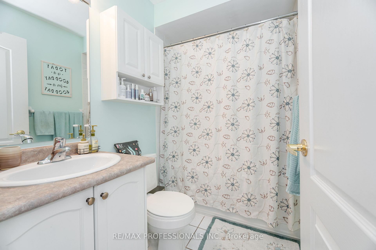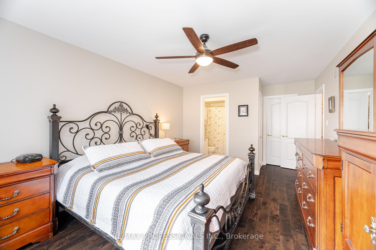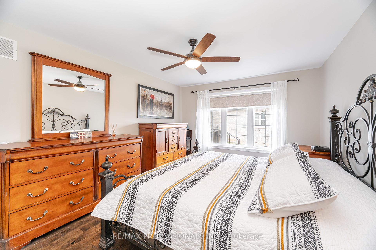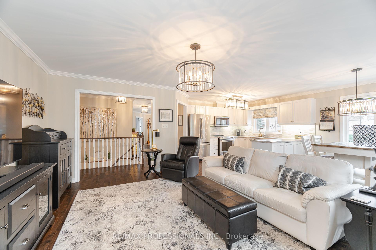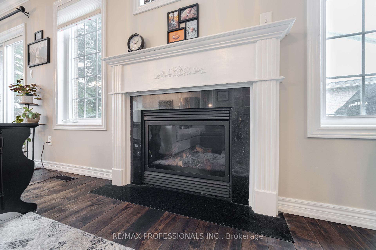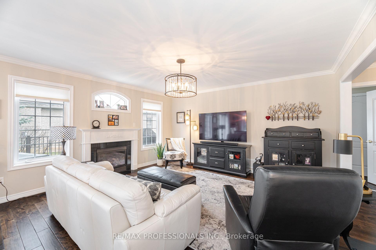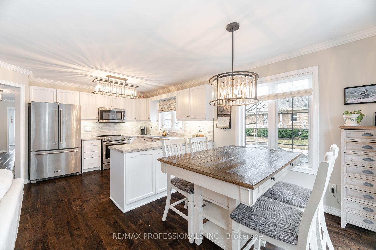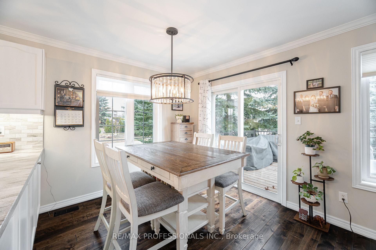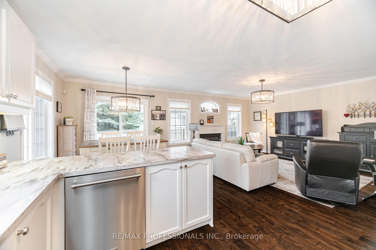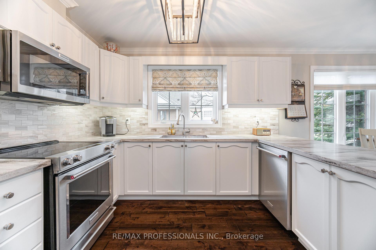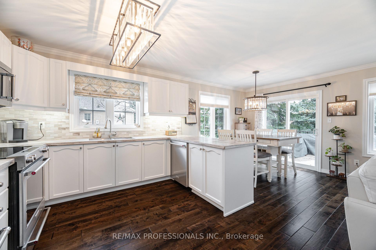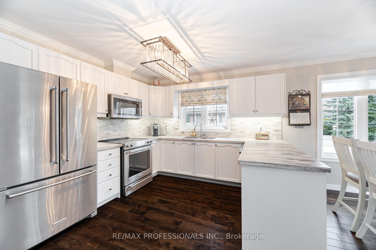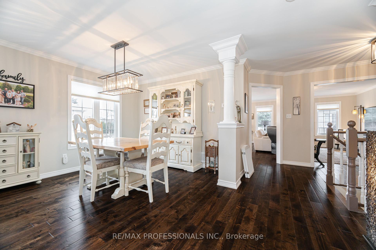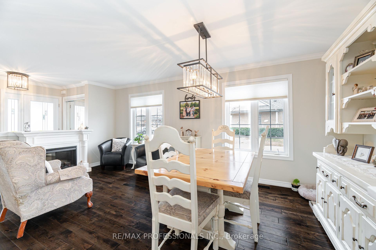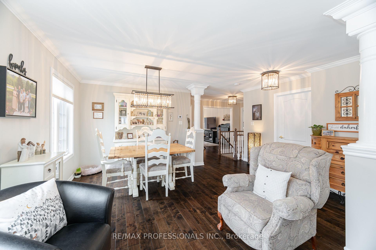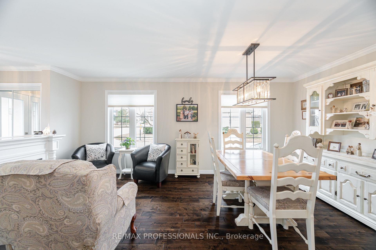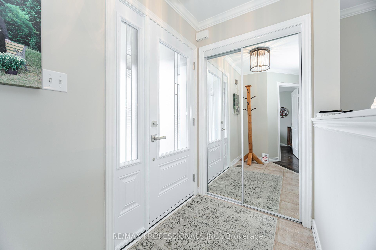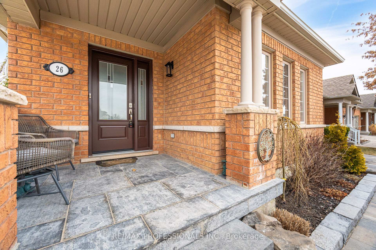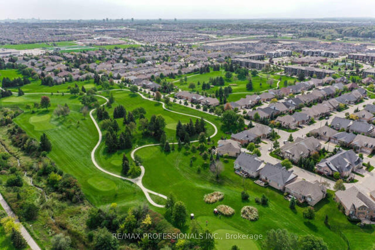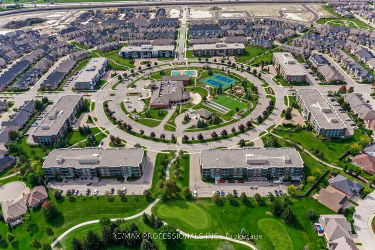$899,900
Available - For Sale
Listing ID: W12053865
26 Falconwood Plac , Brampton, L6R 3J3, Peel
| Gorgeous END UNIT- Penelope Rose Model 1433 Sq. Ft. in highly sought after Rosedale Village. This stunning end unit bungalow boasts one of, if not the most desirable floor plan in the complex and has been meticulously maintained and upgraded in the last 5 years. High quality hardwood floors, smooth ceilings and crown moulding flow seamlessly throughout the main level. Impressive updated modern kitchen features Corian counters, stainless steel appliances open to great room with gas fireplace and walk out to large deck with 2 gas hooks ups for BBQ. Ideal space for entertaining. A spacious primary bedroom with 4 pc ensuite and walk in closet is cleverly situated at the opposite end of house from the 2nd bedroom providing complete privacy or alternatively Ideal office space. The exterior has been beautifully landscaped with upgraded inter loc drive, patio & walkway plus a spacious custom deck in private tranquil setting in the rear. Main floor laundry with access to garage, features epoxy floor. New Furnace & Central Air 2024, Roof 2016. Rosedale is an amazing gated adult lifestyle community with state of the art facilities, Club house, 9 hole golf course( golf included in maint. fee indoor salt water pool, tennis/pickle ball courts, club house , gym, media/entertainment room, Bocce Ball, 24 hour security. |
| Price | $899,900 |
| Taxes: | $5235.40 |
| Occupancy by: | Owner |
| Address: | 26 Falconwood Plac , Brampton, L6R 3J3, Peel |
| Postal Code: | L6R 3J3 |
| Province/State: | Peel |
| Directions/Cross Streets: | 410 HWY & Sandalwood Pkwy |
| Level/Floor | Room | Length(ft) | Width(ft) | Descriptions | |
| Room 1 | Main | Kitchen | 10 | 10.5 | Hardwood Floor, Corian Counter, Stainless Steel Appl |
| Room 2 | Main | Breakfast | 8.99 | 8.99 | Hardwood Floor, Open Concept, W/O To Deck |
| Room 3 | Main | Family Ro | 14.99 | 13.74 | Hardwood Floor, Gas Fireplace, Crown Moulding |
| Room 4 | Main | Living Ro | 17.88 | 10.3 | Hardwood Floor, Combined w/Dining, Crown Moulding |
| Room 5 | Main | Dining Ro | 17.88 | 10.3 | Hardwood Floor, Combined w/Living, Crown Moulding |
| Room 6 | Main | Primary B | 14.99 | 11.45 | Hardwood Floor, 4 Pc Ensuite, Walk-In Closet(s) |
| Room 7 | Main | Bedroom 2 | 10.96 | 10 | Hardwood Floor, Closet, Picture Window |
| Room 8 | Main | Laundry | Ceramic Floor, Access To Garage |
| Washroom Type | No. of Pieces | Level |
| Washroom Type 1 | 4 | Ground |
| Washroom Type 2 | 3 | Ground |
| Washroom Type 3 | 0 | |
| Washroom Type 4 | 0 | |
| Washroom Type 5 | 0 | |
| Washroom Type 6 | 4 | Ground |
| Washroom Type 7 | 3 | Ground |
| Washroom Type 8 | 0 | |
| Washroom Type 9 | 0 | |
| Washroom Type 10 | 0 |
| Total Area: | 0.00 |
| Sprinklers: | Secu |
| Washrooms: | 2 |
| Heat Type: | Forced Air |
| Central Air Conditioning: | Central Air |
$
%
Years
This calculator is for demonstration purposes only. Always consult a professional
financial advisor before making personal financial decisions.
| Although the information displayed is believed to be accurate, no warranties or representations are made of any kind. |
| RE/MAX PROFESSIONALS INC. |
|
|

Wally Islam
Real Estate Broker
Dir:
416-949-2626
Bus:
416-293-8500
Fax:
905-913-8585
| Virtual Tour | Book Showing | Email a Friend |
Jump To:
At a Glance:
| Type: | Com - Condo Townhouse |
| Area: | Peel |
| Municipality: | Brampton |
| Neighbourhood: | Sandringham-Wellington |
| Style: | Bungalow |
| Tax: | $5,235.4 |
| Maintenance Fee: | $583.03 |
| Beds: | 2 |
| Baths: | 2 |
| Fireplace: | Y |
Locatin Map:
Payment Calculator:
