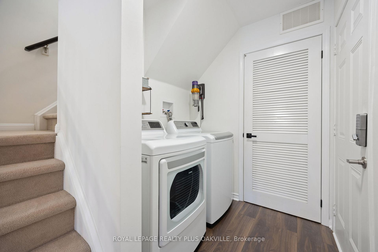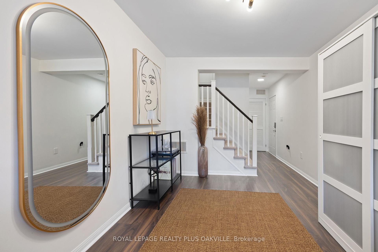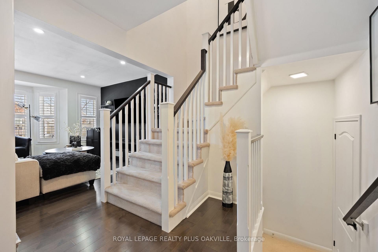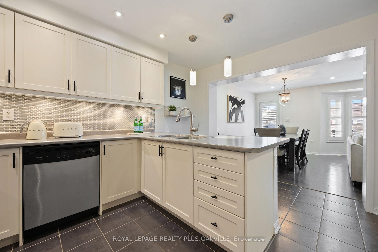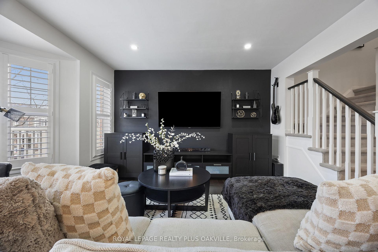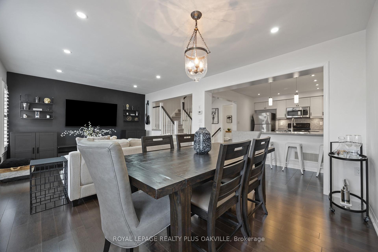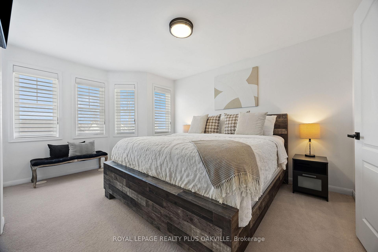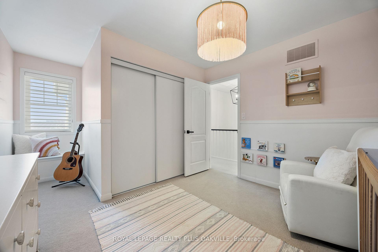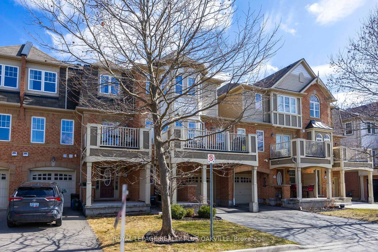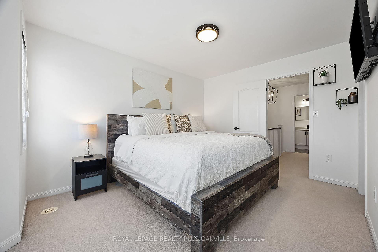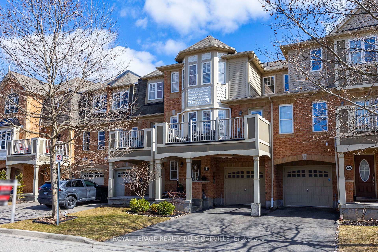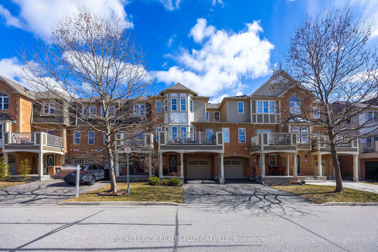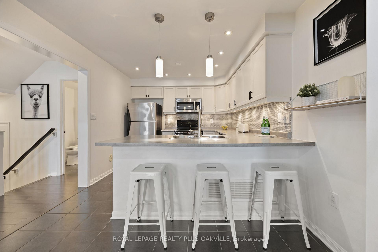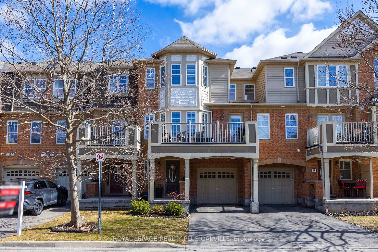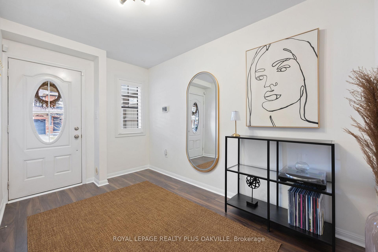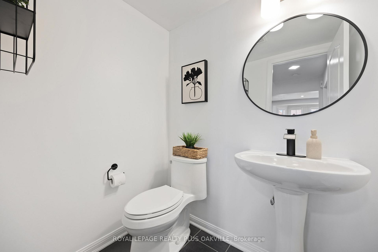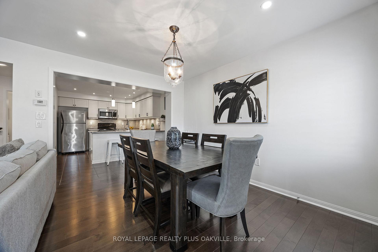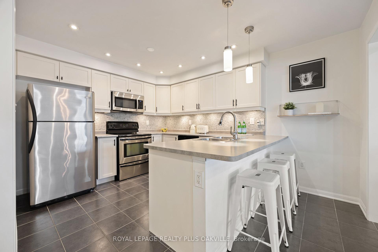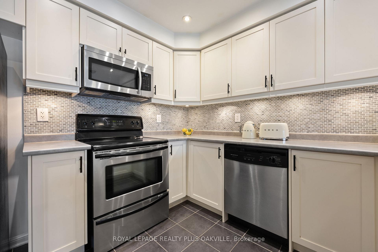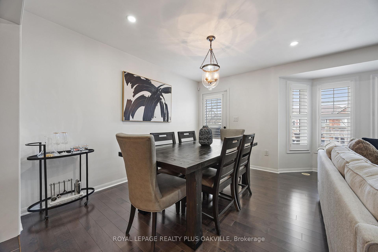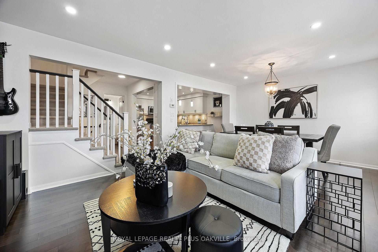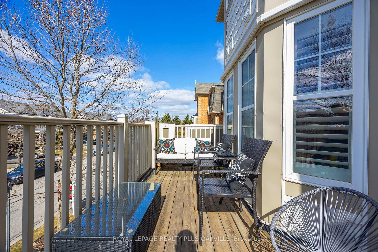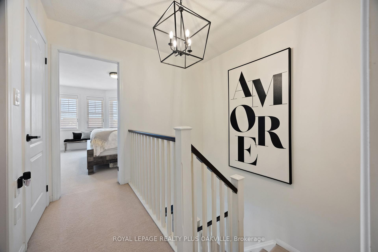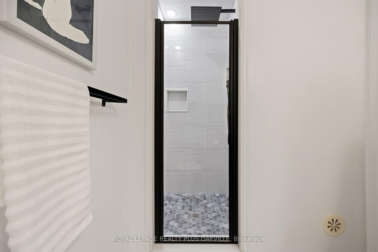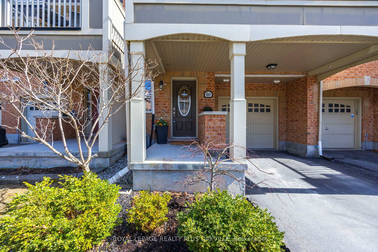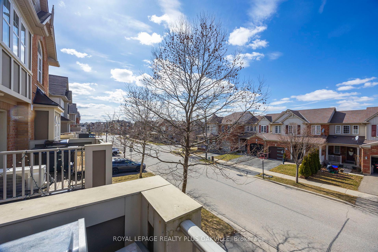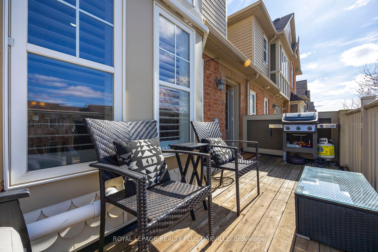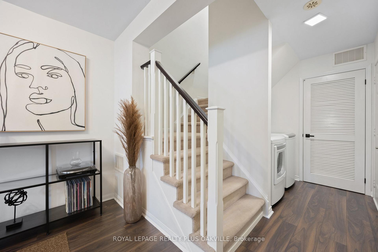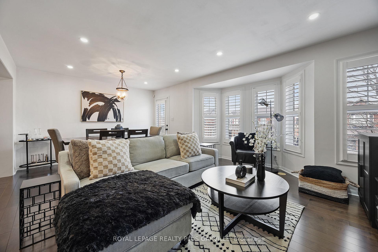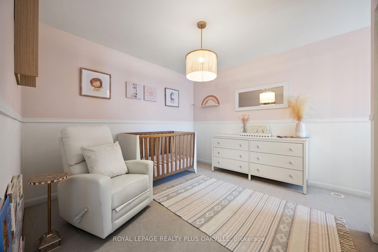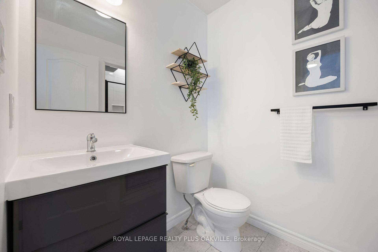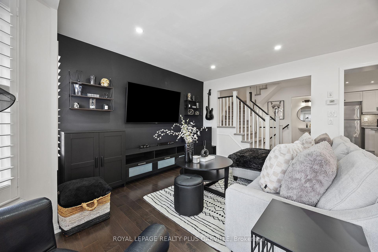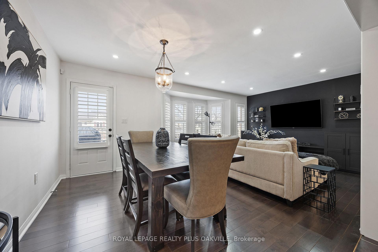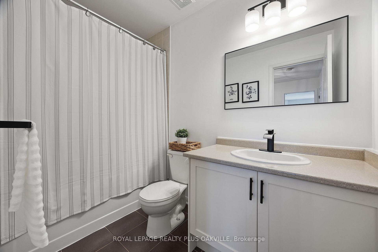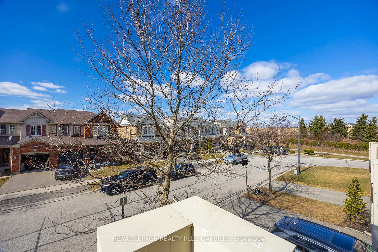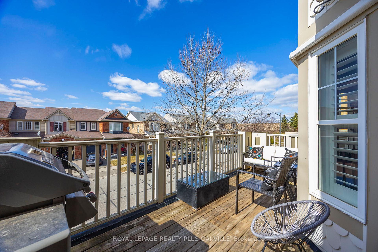$799,000
Available - For Sale
Listing ID: W12047047
60 Gleave Terr , Milton, L9T 7B7, Halton
| Welcome to this immaculate and tastefully decorated 2Bed, 3Bath open concept freehold town. Boasting the largest balcony in the complex, this bright and airy home offers breathtaking sunset and escarpment views. Enjoy the abundance of natural light throughout, complemented by California shutters, freshly painted, Hardwood flooring, pot lights, newly updated bathrooms, walk-in pantry, and brand new flooring when you enter into the large, inviting foyer. The stylish kitchen features stainless steel appliances, a breakfast bar with decorative pendant lighting, under mount and pot lights. The spacious primary suite includes a walk-in closet and private en-suite bathroom. With 3 parking spaces, this home is as practical as it is beautiful. Located in an ideal neighbourhood close to schools, parks and shopping. Don't miss out on this move in ready home!! |
| Price | $799,000 |
| Taxes: | $2993.00 |
| Assessment Year: | 2024 |
| Occupancy by: | Owner |
| Address: | 60 Gleave Terr , Milton, L9T 7B7, Halton |
| Directions/Cross Streets: | Louis St. Laurent, Savoline |
| Rooms: | 5 |
| Bedrooms: | 2 |
| Bedrooms +: | 0 |
| Family Room: | F |
| Basement: | None |
| Level/Floor | Room | Length(ft) | Width(ft) | Descriptions | |
| Room 1 | Ground | Foyer | 7.54 | 12.46 | |
| Room 2 | Second | Living Ro | 10.17 | 14.76 | |
| Room 3 | Second | Dining Ro | 10.17 | 12.46 | |
| Room 4 | Second | Kitchen | 10.17 | 13.45 | |
| Room 5 | Third | Primary B | 12.79 | 15.09 | |
| Room 6 | Third | Bedroom | 11.48 | 17.71 |
| Washroom Type | No. of Pieces | Level |
| Washroom Type 1 | 2 | Second |
| Washroom Type 2 | 4 | Third |
| Washroom Type 3 | 3 | Third |
| Washroom Type 4 | 0 | |
| Washroom Type 5 | 0 |
| Total Area: | 0.00 |
| Approximatly Age: | 6-15 |
| Property Type: | Att/Row/Townhouse |
| Style: | 3-Storey |
| Exterior: | Brick, Vinyl Siding |
| Garage Type: | Attached |
| Drive Parking Spaces: | 2 |
| Pool: | None |
| Approximatly Age: | 6-15 |
| Approximatly Square Footage: | 1100-1500 |
| CAC Included: | N |
| Water Included: | N |
| Cabel TV Included: | N |
| Common Elements Included: | N |
| Heat Included: | N |
| Parking Included: | N |
| Condo Tax Included: | N |
| Building Insurance Included: | N |
| Fireplace/Stove: | N |
| Heat Type: | Forced Air |
| Central Air Conditioning: | Central Air |
| Central Vac: | N |
| Laundry Level: | Syste |
| Ensuite Laundry: | F |
| Sewers: | Sewer |
$
%
Years
This calculator is for demonstration purposes only. Always consult a professional
financial advisor before making personal financial decisions.
| Although the information displayed is believed to be accurate, no warranties or representations are made of any kind. |
| ROYAL LEPAGE REALTY PLUS OAKVILLE |
|
|

Wally Islam
Real Estate Broker
Dir:
416-949-2626
Bus:
416-293-8500
Fax:
905-913-8585
| Virtual Tour | Book Showing | Email a Friend |
Jump To:
At a Glance:
| Type: | Freehold - Att/Row/Townhouse |
| Area: | Halton |
| Municipality: | Milton |
| Neighbourhood: | 1033 - HA Harrison |
| Style: | 3-Storey |
| Approximate Age: | 6-15 |
| Tax: | $2,993 |
| Beds: | 2 |
| Baths: | 3 |
| Fireplace: | N |
| Pool: | None |
Locatin Map:
Payment Calculator:
